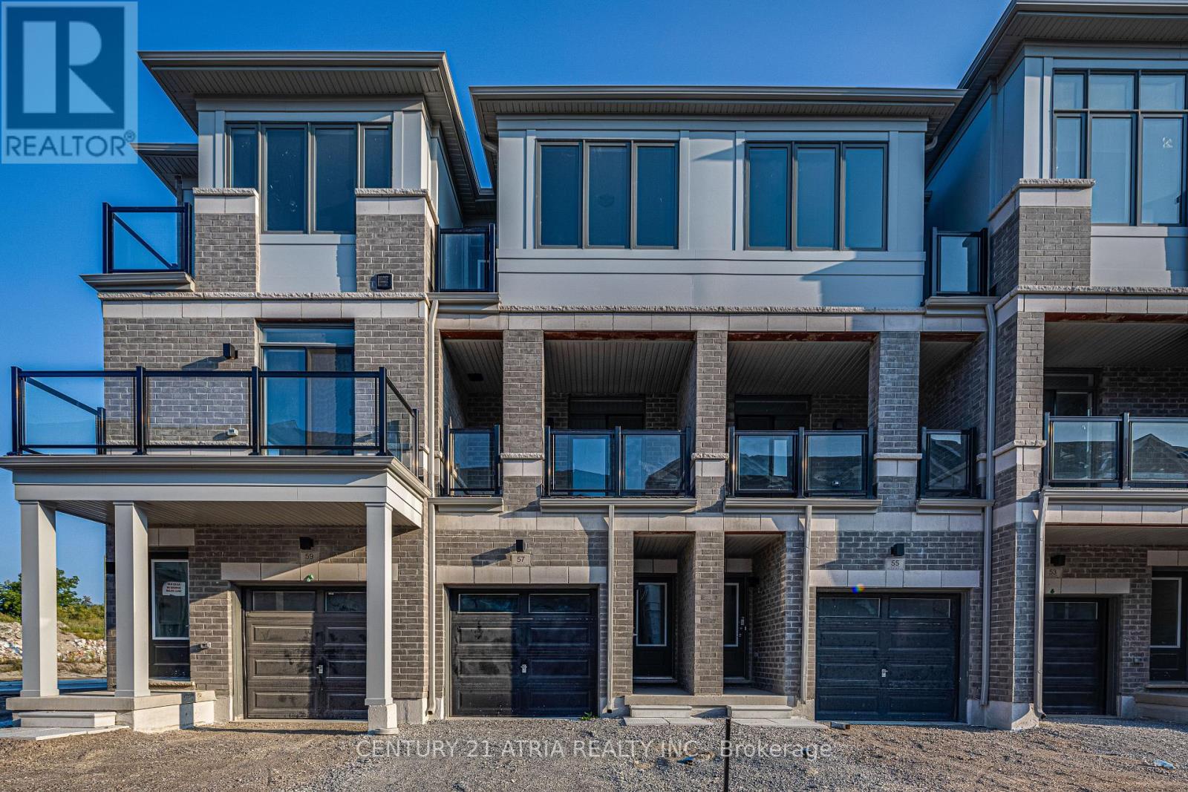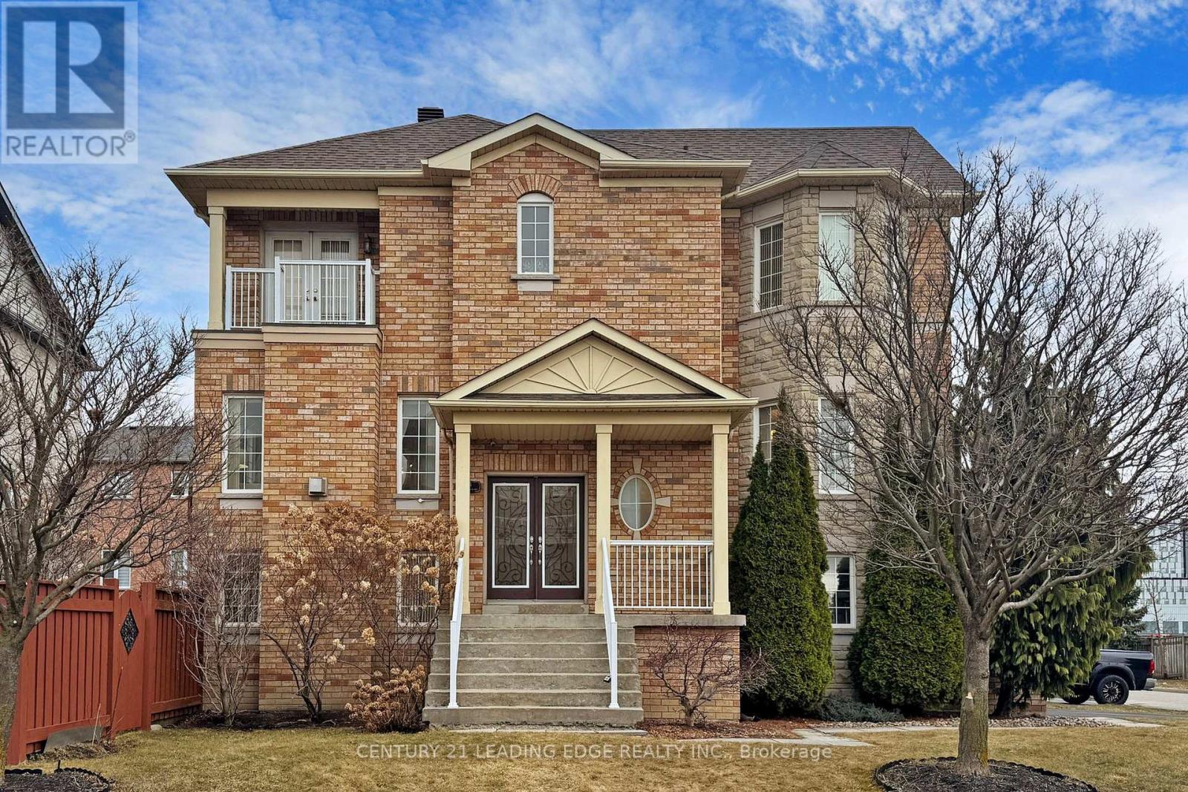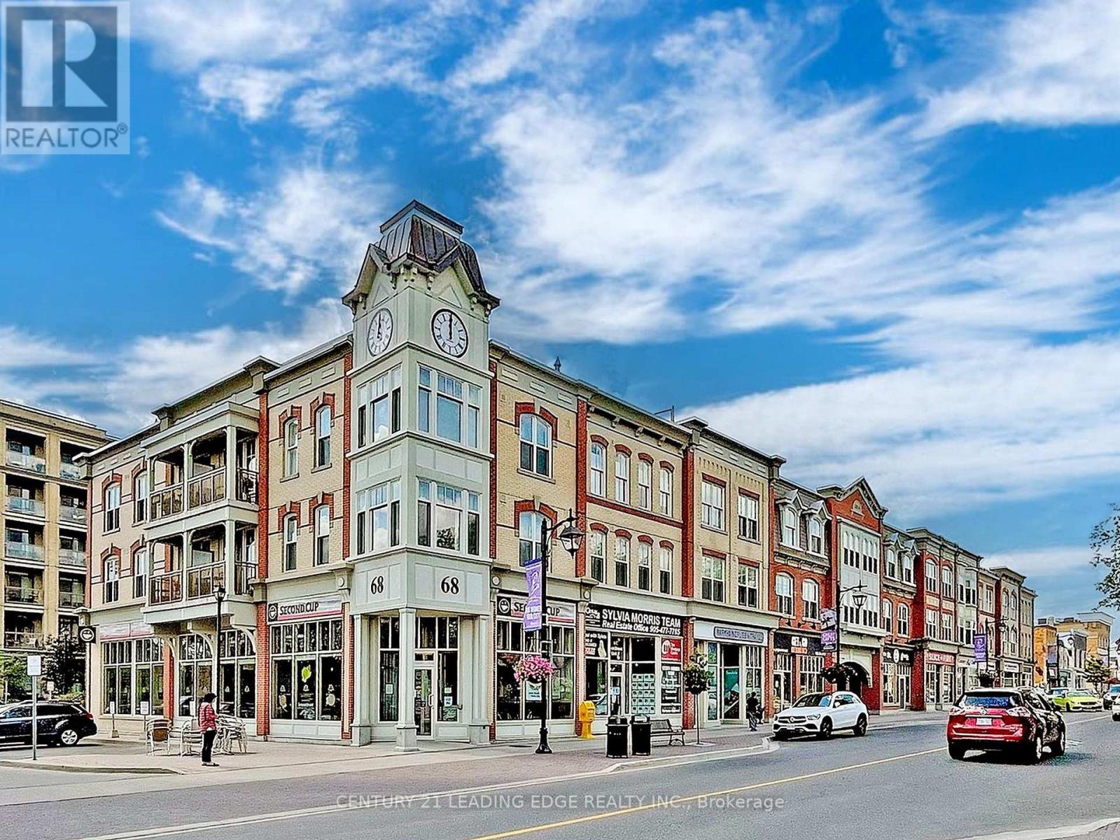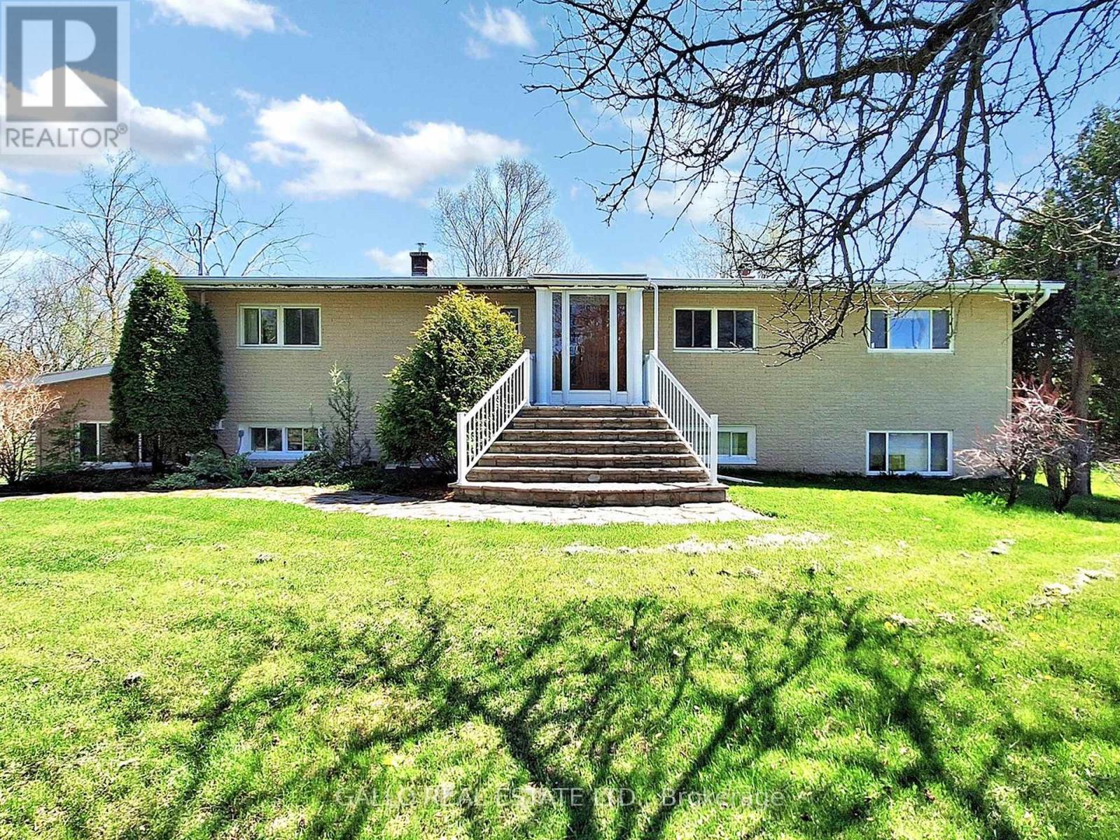89 Delbert Circle
Whitchurch-Stouffville, Ontario
Unbeatable opportunity! You wont find another professionally renovated detached home offering 4 bedrooms upstairs + 2-bedroom basement apartment with separate entrance in this prime Stouffville location. Perfect for large families, multigenerational living, or smart investors looking to generate rental income from day one.This turnkey beauty sits on a quiet, child-friendly street in a high-demand community. Curb appeal shines with interlock stone front walkway and tasteful landscaping. Inside, the main floor boasts upgraded porcelain tile, open-concept living/dining, a renovated powder room, and a cozy family room with gas fireplace. The modern kitchen features quartz counters & backsplash, stainless steel appliances, a moveable island, and overlooks the breakfast area with walkout to deck and fenced backyard.Upstairs offers a spacious primary suite with spa-inspired ensuite and walk-in closet, two additional bedrooms, plus a 4th room ideal for office or guest suite. Engineered hardwood flooring throughout, large windows, California shutters & zebra blinds allow for plenty of natural light.The professionally finished basement has its own separate entrance, 2 bedrooms, full kitchen, 3-piece bath, large rec area, vinyl flooring, and private laundryideal for in-laws or tenants.Upgrades include: smart thermostat, modern pot lights, upgraded switches, oak staircase with wrought iron spindles, 200 AMP panel with EV rough-in, direct garage access, and security camera system.Walk to top-rated schools, parks, trails, transit, shops, Leisure Centre, Memorial Park, and downtown Stouffville. Free street parking (except 9AM4PM, Dec 1Mar 31). Dont waithomes like this rarely hit the market. Move in and cash flow immediately! (id:60365)
2nd Flr - 196 Caledonia Road
Toronto, Ontario
Live in this Newly Renovated from Top to Bottom with Brand New floooring, kitchen, bathroom In Corso Italia! This Beautiful 2 Bedroom, 2 Bathroom Detached Home Features A Eat-In Kitchen With Breakfast Area, A Large Master bedroom with Brand New 3pc Ensuite Bathroom with all modern finishes. Located In A Vibrant Neighbourhood, With Ttc At Your Door And Parks, Shopping, Schools And Much More Just Steps Away! Pictures are from last year. (id:60365)
4577 County Road 21
Essa, Ontario
Top 5 Reasons You Will Love This Home: 1) Escape the noise and enjoy the tranquility of this spacious, tucked-away property, perfect for hobby farming, outdoor enthusiasts, or anyone craving privacy and room to roam 2) Whether you're looking to renovate, customize, or build equity, this property offers a wealth of opportunity for those with vision 3) The expansive drive-in shed complete with solar panels for added income, offers endless flexibility, ideal for equipment storage, workshops, livestock, or even a creative transformation into an event venue or studio 4) This home hosts three comfortable bedrooms and a full bathroom, with the added potential of an unfinished basement ready to be transformed into additional living space 5) With 2.02-acres at your disposal, there's ample space to expand, landscape, or create your own personalized outdoor retreat. 1,786 above grade sq.ft. plus an unfinished basement. Visit our website for more detailed information. (id:60365)
57 George Bales Lane
Richmond Hill, Ontario
One of the newest modern townhomes to have a highly sought after Richmond Hill address! This thoughtfully designed 3 bedroom home has features like: direct access from the single car garage with private driveway and $65,000 worth of upgrades throughout the home that provides convenience and comfort. Ideally located just minutes away from Hwy 404, Gormley Go Station, Costco, Home Depot, banks supermarkets and restaurants. Zoned for the top-ranking Richmond Green Secondary School. Don't miss this rare opportunity for a brand new never lived in home in a prime location. (id:60365)
59 George Bales Lane
Richmond Hill, Ontario
One of the newest modern townhomes to have a highly sought after Richmond Hill address, this spacious 3 bedroom home boast over 2000sqft of thoughtfully designed living. Features like: direct access from the single car garage with private driveway and $65,000 worth of upgrades throughout the home provide convenience and comfort. Ideally located just minutes away from Hwy 404, Gormley Go Station, Costco, Home Depot, banks supermarkets and restaurants. Zoned for the top-ranking Richmond Green Secondary School. Don't miss this rare opportunity for a brand new never lived in home in a prime location. (id:60365)
6 Jeremy Drive
Markham, Ontario
Build Your Own Dream Home Or A Great Opportunity For Homeowners. Attention All Builders And Investors. Situated On One Of The Most Desirable Streets In The Heart Of Unionville. Just Minutes Walk To Main Street Unionville, Toogood Pond, Amazing Restaurants And GO Train To Toronto. Approx. 75.18 Ft Frontage With A Depth Of 130.31 Ft Surrounded By Multi Million Dollar Custom Built Homes. Nice 3-Level Back Split, Approx. 1,876 Sf. Cozy Family Room With Hardwood Flooring, Fireplace And Bar With A Walk-Out To Back Garden. Separate Dining Area And Living Room, 3 Good Sized Bedrooms. Minutes To Parkview PS, Bill Crothers SS, Unionville HS And York University Markham Campus. Close To Hwy. 404, 407ETR, Markville Mall And More! Please Be Courteous To Tenants When Viewing The Property. No Survey Available. (id:60365)
223 - 68 Main Street N
Markham, Ontario
Welcome To This Boutique Condo Located On Historic Main Street Markham Village! This East View, 2 Bedroom + Den, 2 Bathroom, Approximately 970 SF Home Offers 2Premium Parking Space, 9-Foot Ceilings, Rich Wood Flooring Throughout, And Large East-Facing Windows That Fill The Space With Natural Light. The Modern Kitchen Features Stainless Steel Appliances, And Granite Countertops. The Primary Bedroom Includes A Walk-In Closet, Walk-In Shower And A Relaxing Tub. This Condo Has Access To A Host Of Building Amenities: A Rooftop Deck With Bbqs, Rooftop Garden, Concierge Service, Guest Suites, A Fitness Room, Lounge, And Visitor Parking. Steps Away From Restaurants, Cafés, Salons, Shops, Banks, And Patios Everything You Need Is Right At Your Doorstep. Just A Short Walk To The GO Station And Bike Trails, And Only 1 Km To Hwy 407 For Easy Access To Toronto. Enjoy Luxury, Convenience, And Community All In One Incredible Place To Call Home. Tenants Will Be Responsible For Heat Pump, Hydro, Tenant Insurance. (id:60365)
14 La Maria Lane
Vaughan, Ontario
Welcome to this sun-filled, beautifully updated home on a premium corner lot, featuring 3 private balconies and a fully finished walk-out basement. With over 2,200 square feet of stylish living, this residence offers the perfect blend of charm, functionality, and convenience. Freshly painted and flooded with natural light, the open-concept main floor boasts 9-ft ceilings, hardwood flooring throughout, and an upgraded kitchen with quartz countertops and an oversized center island ideal for cooking and entertaining. Enjoy morning coffee or evening drinks on one of three private balconies, including one off the primary suite and two more accessible from the dining room and kitchen. Upstairs, youll find 4 spacious bedrooms. The primary retreat features a walk-in closet, spa-inspired 4-piece ensuite, and double-door walkout to your own serene balcony. The walk-out basement extends your living space with direct garage access, a large rec area, and a generous cantina perfect for storage or a future wine cellar. Major updates include: Roof (2018), Brand-new Furnace & A/C (2024).Located just minutes to top-rated schools, parks, shops, and all amenities. Enjoy a front row seat to the fireworks at the ever popular Canada's Wonderland with direct access view from the living room and bedroom. Enjoy quick access to Highways 400 & 407, Maple GO Station, Vaughan Metropolitan Centre, and public transit. Everyday essentials like Longos, Fortinos, and walk-in clinics are just 5 minutes away. This is a rare opportunity to own a turn-key home that checks all the boxes space, natural light, fully updated, and location, location, location!! (id:60365)
325 - 28 Prince Regent Street
Markham, Ontario
Unobstructed Ravine Views Along with Modern Living Surrounded By Nature At 325 - 28 Prince Regent, Nestled In The Prestigious Cathedral Town Community Of Markham. This Spacious 2-Bedroom Split-Layout Condo, Creating A Peaceful And Private Oasis. Enjoy The Outdoors From Your Large Double Balcony Perfect For Morning Coffee Or Evening Relaxation. Inside, A Stylish Open-Concept Kitchen Boasts Sleek Cabinetry, Ample Counter Space, And A Functional Layout Ideal For Cooking And Entertaining. The Upgraded Bathroom Features Elegant Quartz Countertops, Adding A Luxurious Touch. Modern Lighting, Thoughtful Lighting Throughout The Unit Enhances Warmth And Sophistication. Located In A Family-Oriented Neighbourhood, Your'e Steps From Trails, Parks, And Top-Ranked Schools Like Nokiidaa Public School With A 9.1 Fraser Rating. Complete With One Underground Parking Spot And A Private Locker, This Home Combines Style, Comfort, And Practicality In One Exceptional Package. (id:60365)
132 - 2 Dunsheath Way
Markham, Ontario
Stylish Corner Unit 2 Bed, 2 Bath Stacked Townhouse in Prime Markham Location!This bright and modern corner unit offers added privacy and an abundance of natural light. The open-concept layout features a contemporary kitchen with stainless steel appliances, granite countertops, and a spacious private patio perfect for outdoor dining or relaxing. The primary bedroom includes a generous walk-in closet. Enjoy the convenience of ensuite laundry and underground parking.Located in a highly sought-after community, just steps from top-ranked schools, the VIVA bus terminal, a state-of-the-art community centre, and a public library. Surrounded by parks and nature reserves, with easy access to Hwy 407, Hwy 404, GO Stations, Markville Mall, and historic Main Street Unionville. (id:60365)
232 - 68 Main Street N
Markham, Ontario
This Rare Gem Is Located In An Amazing Boutique Building Located At 68 Main Street North, Nestled In The Heart Of Historic Markham Village. This North Facing Spacious 2 Bedroom Plus Study Suite Has Approx. 9ft Ceilings, Roughly 1,106 SF Of Luxury, Floor To Ceiling Windows, White Kitchen And Has 2 Walk-Outs To A Large Balcony From The Living Room And Dining Room. Looks Like A Model Home And Offers Amenities: A Rooftop Patio For Those Amazing BBQ's, An Exercise Room, Party Room, And Wonderful Guest Suites. This Condo Unit Boasts Of 9ft Ceilings, Very Quiet Complex, Walk To Shopping, Cafes And Wonderful Restaurants. Walk To GO Train Station To Toronto, Minutes Away From 407ETR, Parks, Schools And Much More! Enjoy All The Charm And Character Of One Of Ontario's Most Historic Communities While Just Steps Away From Modern Amenities. (id:60365)
4883 Bethesda Road
Whitchurch-Stouffville, Ontario
Great Opportunity To Own A Mature and Private 5 Acre Parcel Of Land on Highly Sought After Prestigious Bethesda Rd. Located Just East of McCowan Rd. On The South Side Close To Town! Property Features A Custom Built Bungalow with a Finished Walk-out Basement! Upgraded Kitchen With Maple Cabinets & Granite Tops, And A Walkout To Balcony. Family Room Has A Woodstove Insert & Overlooks Kitchen. Living Room & Dining Room Combination With Vaulted Ceilings. Primary Bedroom Has Ensuite With Jacuzzi Tub. Hardwood Floors Thru-Out. Basement Has Upgraded Pine Kitchen Cabinets, Laundry Room, Family Rm, Living and Dining Room. Great For An Extended Family. Added Bonus Is The 26'.6' x 30' Workshop With 10' Door & An Additional Storage Building 43' x 300' & Drilled Well (Feb 2000). (id:60365)













