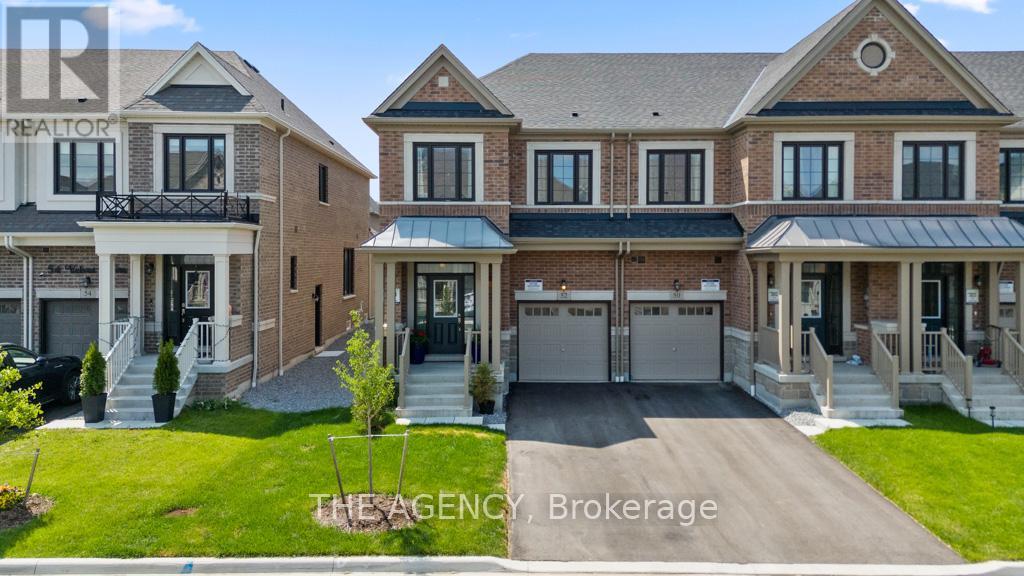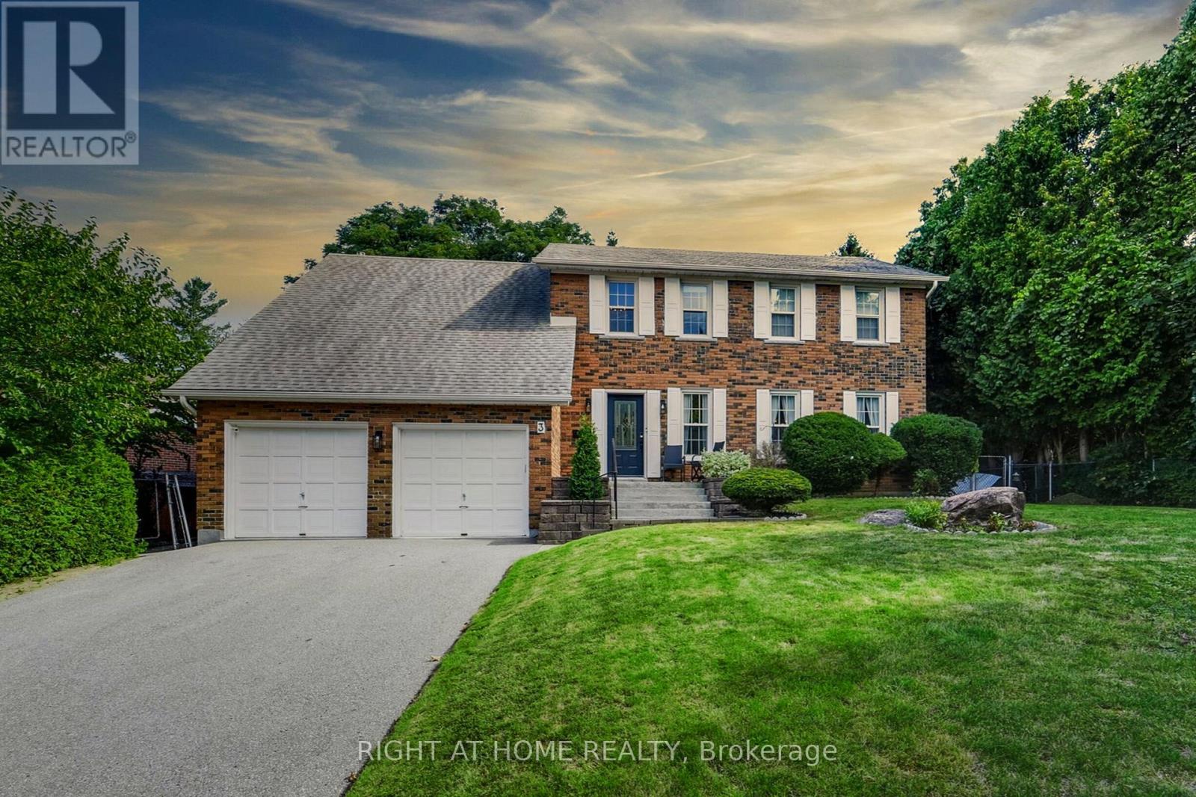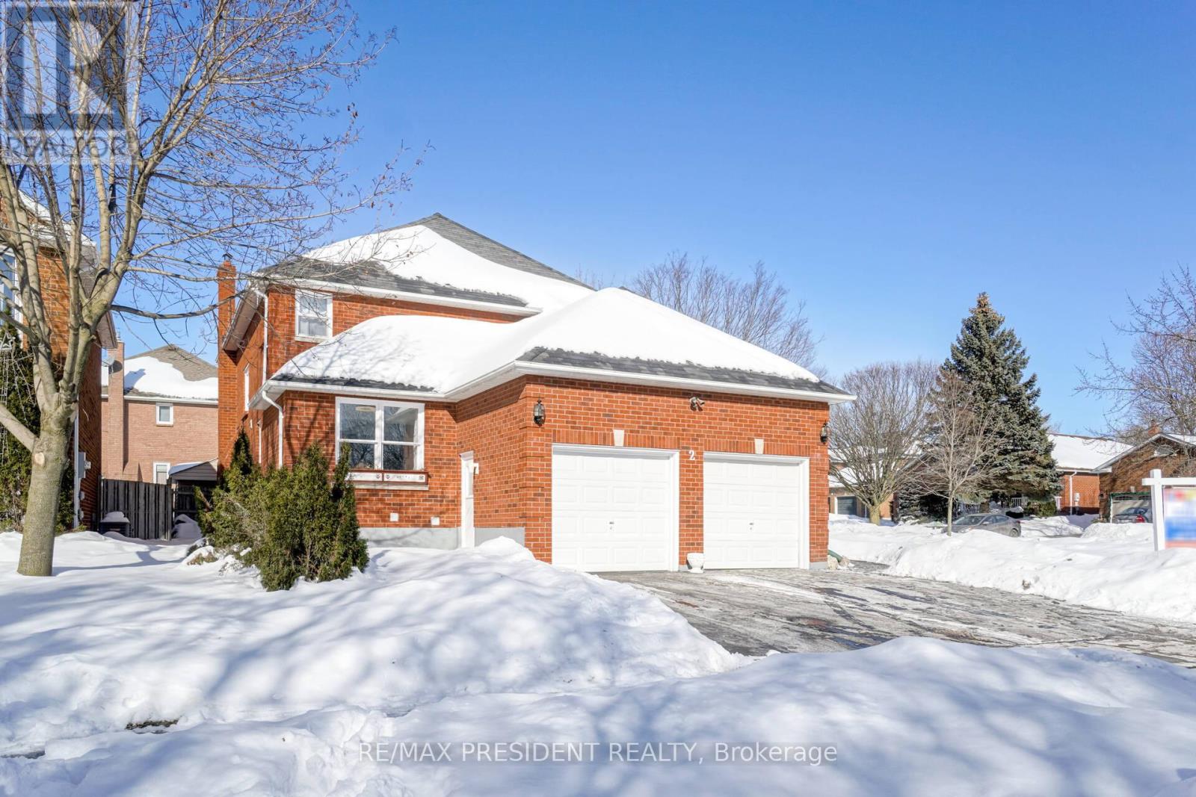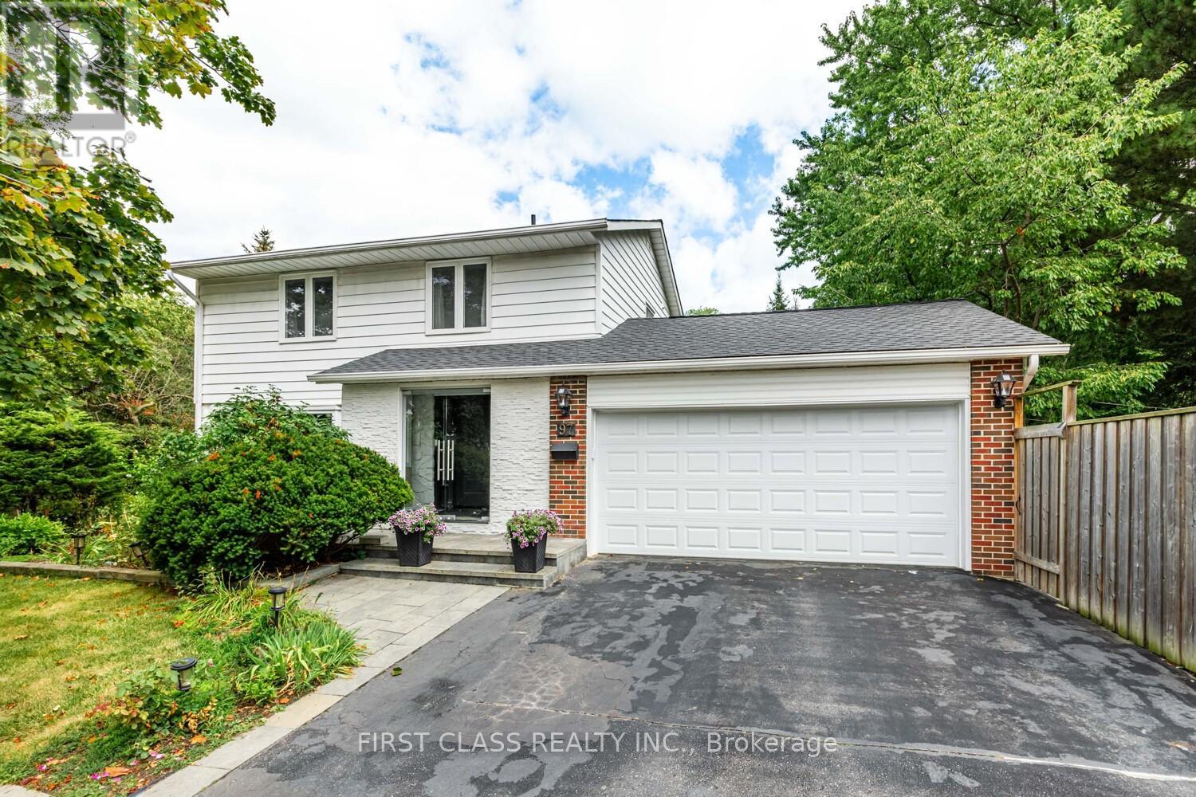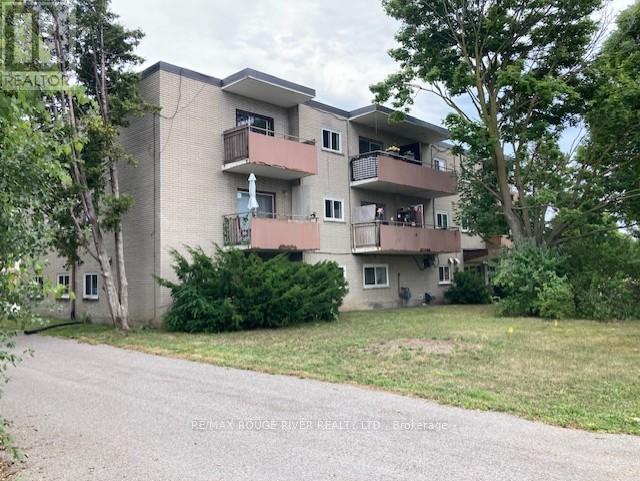52 Velvet Drive
Whitby, Ontario
With no carpet throughout and rich Nautilus White Oak hardwood floors, this beautifully furnished, brand-new corner townhouse is available for lease, It features 3 bedrooms + a large den and 3 bathrooms, boasting over 2,000 square feet of refined living space in a peaceful, family-oriented Whitby neighbourhood. Ideally situated near Highway 412, Highway 401, the Whitby GO Station, Salem Ridge Golf Course, recreation centres, and all essential amenities, this home delivers the perfect blend of lifestyle and convenience. Premium builder upgrades include sleek Carrara tiles in all the right places, elegant French doors leading to a sun- filled family room ideal for both lively gatherings and quiet evenings, and a modern chef's kitchen with a built-in wall oven, microwave, and all LG stainless steel appliances. The serene primary bedroom retreat offers a luxurious 5-piece ensuite with frameless glass shower, soaker tub, dual vanities, custom His & Hers wardrobes, and a large custom closet. A separate side entrance leads to a spacious basement that includes an equipped home gym all equipment will remain for tenant use. Additional features include pot lights throughout, smart central air, security system, and three-car parking. This is more than a home; it's an elevated lifestyle. Don't miss your chance to lease this exceptional property.- (id:60365)
3 Jean Dempsey Gate
Toronto, Ontario
Welcome to 3 Jean Dempsey Gate A Stately Family Home on a Stunning South-Facing Lot Perched at the top of a quiet street in the highly desirable Colonel Danforth community. This elegant and spacious home sits on a beautifully treed, private lot that feels like a cottage in the city. This thoughtfully updated home features 4 beautifully renovated, hotel-inspired bathrooms, A Spacious Open-Concept Loft (Currently used As The 4th bedroom) and An Open Concept Kitchen/Family Room. The Dining Room and Living Room Are Intimate And Tucked Away from The Main Living Space. The Basement is Fully Finished and Features 9 Ft Tall Ceilings, a kitchenette/wet bar, and a Soundproof media/movie room perfect for family nights or entertaining. The Expansive deck and semi-above ground pool in the serene backyard setting is completely private and not overlooked by neighbors. The Over-Sized Double Car Garage Is 480 Sq Ft And Features a Loft For Extra Storage. Surrounded by mature trees and nature, you're steps from Rouge National Park, top-rated K8 schools, TTC, Major Amenities, and the GO train all while enjoying the peaceful charm of this sought-after neighborhood. Don't miss the chance to make this your forever home. (id:60365)
987 Dundas Street E
Toronto, Ontario
With over 1,600 sq. ft. of well-planned space, this townhouse makes an impression from the start. The entry foyer offers a convenient powder room and direct garage access, while the main level brings the drama: 20-foot ceilings, oversized windows, and an open kitchen that connects seamlessly to the living areaall backing onto a quiet park.The lofted second level is a flexible open spaceideal for an office, rec room, or even a third bedroom if needed. Upstairs, youll find a large second bedroom with its own full bath, plus a primary suite with a walk-in closet, ensuite, and a private balcony overlooking the treetops.Year-round comfort comes from the dual-zone high-velocity HVAC system, keeping every corner consistent. Utilities are extra, but refreshingly affordable. Recently refreshed with a full coat of paint, the home feels bright, clean, and move-in ready. And the location speaks for itself: 987 Dundas St E places you right between Riverside and Leslieville - steps to coffee, dining, and shops, with downtown just minutes away. A rare find: city living with scale, light, and the serenity of a park at your back door. (id:60365)
17 Ayre Point
Toronto, Ontario
Attention renovators, builders, developers, and visionaries, this is your chance to secure a spectacular building lot in one of the most coveted pockets of the Scarborough Bluffs. Tucked just around the corner from the lake and set on an expansive 47 x 196-foot south-facing ravine lot, this property offers a unique opportunity to redesign or build a custom home surrounded by nature and serenity. Currently occupied by a bungalow with an attached garage, well suited for a young family looking to get into an incredible neighbourhood. Set among multi-million dollar homes and just minutes from the Bluffs, waterfront trails, top-rated schools like R.H. King Academy, and all the conveniences of Kingston Road, this is a rare blank canvas that combines natural beauty with urban convenience. Don't miss this chance to create something truly special in a peaceful, family-friendly enclave. (id:60365)
6 Lynn Gate Crescent
Toronto, Ontario
Open the gate to your next chapter at Lynn Gate! This well maintained 3+1 bedroom, 3 bathroom home provides space, functionality, and comfort on a quiet family friendly street. The bright living room with large picture windows and a wood burning fireplace offers a great place to relax and unwind, and is conveniently open to the dining room. The lofted ceiling makes the home feel inviting and airy. Each of the three main floor bedrooms offer ample space and natural light, including a large primary suite with its own private two-piece ensuite and easily fits a King-sized bed. Downstairs you'll find an amazing, finished basement with a large bedroom, bathroom, two living spaces, and lots of additional storage. The space is ideal for a home office space, a gym, a guest suite, or cozy family room. The separate side entrance makes it perfect for multi-generational living, guests or even a potential basement apartment. Enjoy outdoor living in the backyard, complete with room to garden, relax, or play. This home is conveniently located close to the TTC/Subway, Hwy 401/404/DVP, Fairview Mall, many restaurants and Costco. Its just a short walk to Lynn Gate Park and school. Don't miss out on this rare opportunity to own a great home owned by the same family for over 40 years! (id:60365)
2076 Queensbury Drive
Oshawa, Ontario
Beautiful 4-Bedroom Detached Home In The Highly Sought-After Taunton Community Of Oshawa! This Spacious Home Features A Versatile Upstairs Loft, Ideal For A Home Office. Enjoy An Open-Concept Kitchen And Family Room, Along With Separate Living And Dining Rooms For Formal Gatherings. The Finished Basement Offers A Bedroom, 4-Pc Bath, And A Custom Home Theatre. Step Outside To A Relaxing Deck With A Second-Level Platform, Backing Onto A School. Minutes To Hwy 407 (Toll-Free Up To Pickering). Close To Parks, School, Shopping, And Transit. A Must-See! (id:60365)
2nd Fl - 63 Scoville Square
Toronto, Ontario
Newly Renovated Detached Home, One Bedroom and One 4 PC Bathroom, Bedroom is Bright & Spacious, Shared Kitchen and Laundry. In The Miliken Community of Scarborough! Mins Walk To Pacific Mall & All Amenities! Close To TTC, Tim Hortons, No Frills supermarket, Go Train, Schools, Parks, Shopping, Day Care, Banks etc. (id:60365)
2 White Cliffe Drive
Clarington, Ontario
Elegant ,Spacious and Modern 3-bedroom home in desirable Courtice featuring a large eat-in kitchen, bright living room, and two additional versatile rooms that can be used as bedrooms, office space, or an exercise room. This home offers 2.5 bathrooms and a large backyard with storage shed, located in a family-friendly neighborhood close to schools, shopping, transit, Hwy 401, and GO station. Perfect for families seeking both comfort and convenience. (id:60365)
512 Main Street
Toronto, Ontario
Fabulous 3 bed, 2 bath family home is nestled in the heart of East York's sought-after Woodbine-Lumsden neighbourhood. Updated throughout with tons of character and natural light, this charming and welcoming home is exactly what you are looking for! The main floor offers generous sized living and dining areas that flow into the functional, updated kitchen. A bonus room just off the kitchen offers flexibility, currently used as an office space, walks out to your private backyard and a highly-coveted parking pad!. On the second floor you will find the spacious primary bedroom, 2 more sun-filled bedrooms and a renovated 4pc bath. The finished lower level offers a multifunctional space that blends comfort, entertainment and practicality, complete with a 3pc bathroom, laundry room and storage. The welcoming front porch is perfect for morning coffees and evening cocktails! Nearby green spaces includingTaylor Creek park and Stan Wadlow park and community hubs provide lots of ways to enjoy the outdoors with walking/cycling trails, splash pads, sports field, skate park, off-leash dog area just to name a few! Conveniently located close to schools, public transportation, vibrant shops and restaurants of The Danforth. This lovely home will not disappoint and once you experience the quiet, vibrant close-knit community feel you will want to make 512 Main St home! (id:60365)
32 Flatfield Terrace
Toronto, Ontario
Welcome to this spacious 3-bedroom, 3-bathroom home designed with comfort and convenience in mind. The bright and airy living room opens to a beautiful wrap-around balcony perfect for morning coffee or evening relaxation. The generous eat-in kitchen is ideal for family meals, while the cozy family room features a walk-out to the backyard, making indoor-outdoor living effortless. The primary bedroom offers a private 4-piece ensuite, creating a comfortable retreat. Additional highlights include a 2-car garage with direct access to the interior, ensuring everyday practicality. Perfect for multi-generational or growing families, or those who love to entertain, this home blends functionality with style in a very desirable neighborhood. Located close to the TTC, excellent schools, shopping, and nearby parks, it offers the perfect setting for family living. With its thoughtful layout and warm spaces, its a place where lasting memories are ready to be made. (id:60365)
97 Bridlewood Boulevard
Toronto, Ontario
Beautifully maintained home located in Highly sought-after and quiet Tam O'Shanter-Sullivan community. Bright and spacious open-concept main floor, featuring a modern kitchen with granite countertops, updated cabinetry, and a functional layout ideal for everyday living and entertaining. The home boasts high-quality hardwood flooring throughout, adding warmth and elegance to every room. Enjoy the updated modern bathroom, vinyl windows, and a stylish glass storm door that adds to the homes curb appeal. lots of recent updates: Brand New Fridge, Furnace (2024), front door and door going to backyard (2022), Roof (2023), Garage door (2023), Roof insulation (2022). Every detail has been thoughtfully cared for, making this home truly move-in ready.Perfectly situated in a top-ranking school zone, including Bridlewood Junior Public School and Sir John A. Macdonald Collegiate, and just minutes to Highway 401, supermarkets, the library, community centre, parks, and more. (id:60365)
102 Front Street E
Whitby, Ontario
Outstanding location, short walk to the lake and Whitby harbour. Free standing 14 unit apartment building with substantial upside, area undergoing massive change, many new developments. With more approved sites coming, building consists of 6-2 bedroom apartments,5-1bedroom apartments, 3 bachelor apartments. Fully occupied. Rent is all inclusive. Laundry on site. Most windows updated in 23/24. Roof approximately 20 years old. 22 parking spaces, security cameras monitor exterior. Amazing waterfront location close to shopping, parks, Whitby Harbour, Whitby Yacht Club, Iroquois beach. (id:60365)

