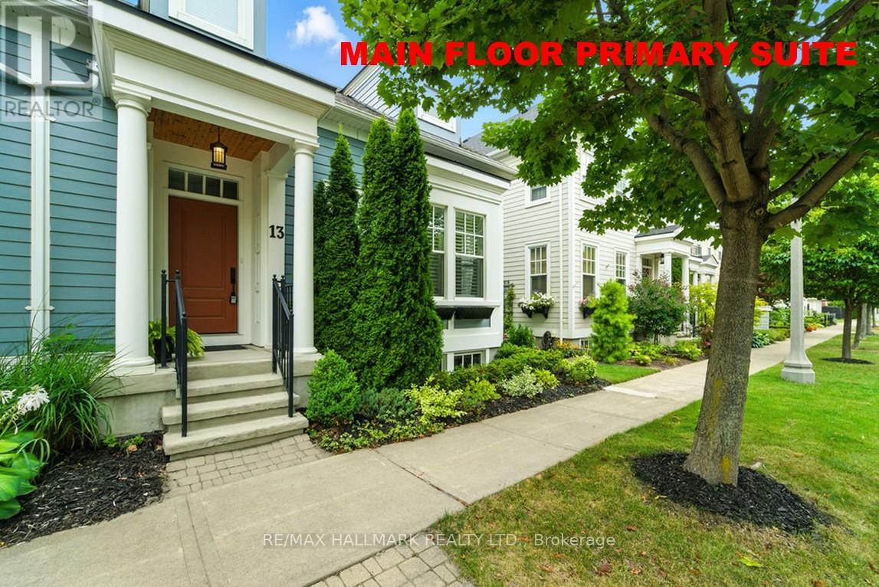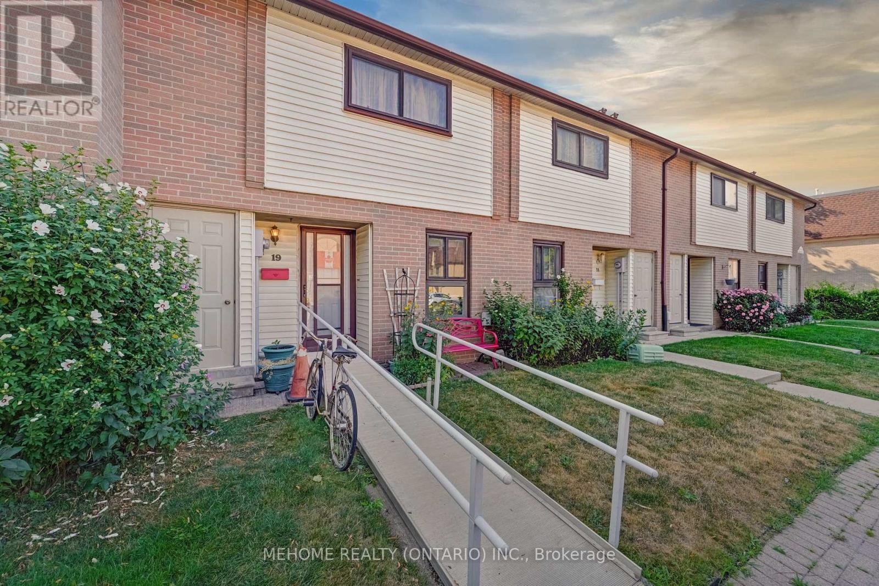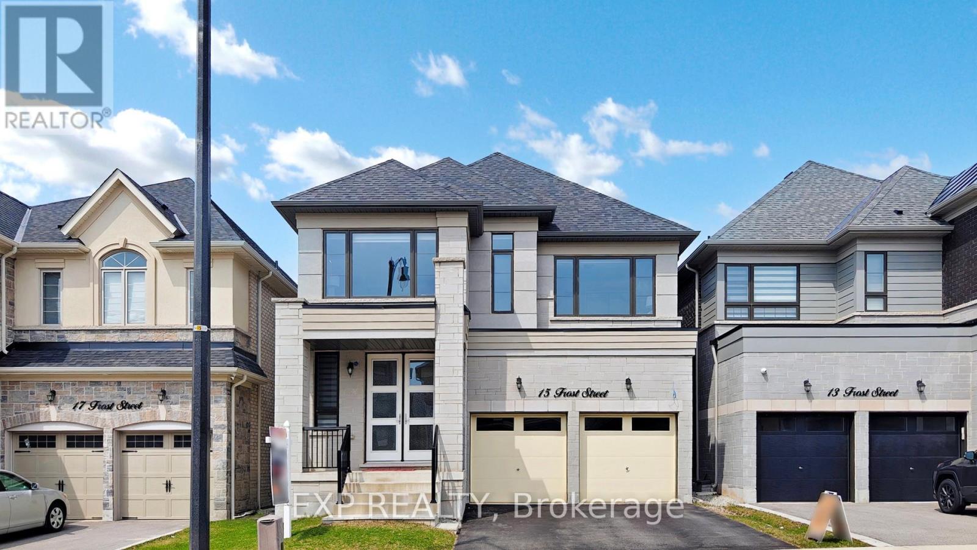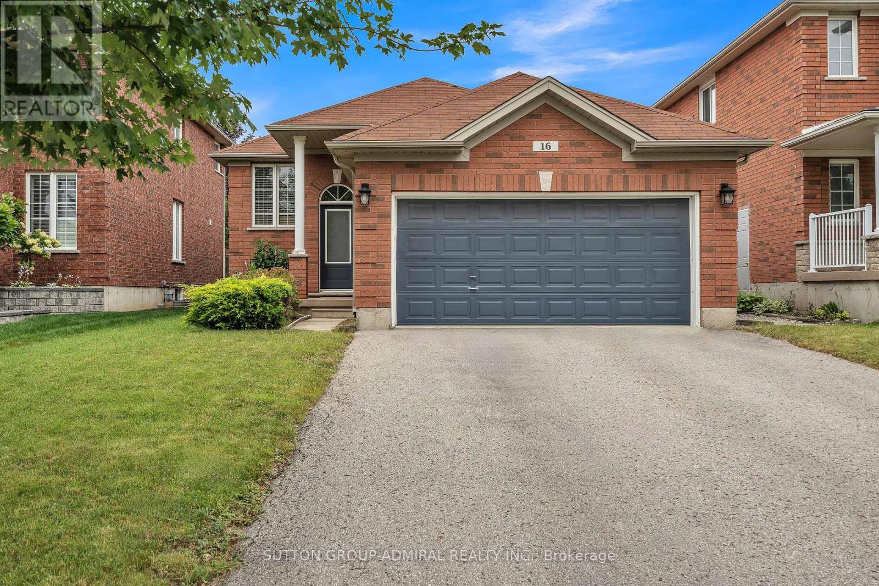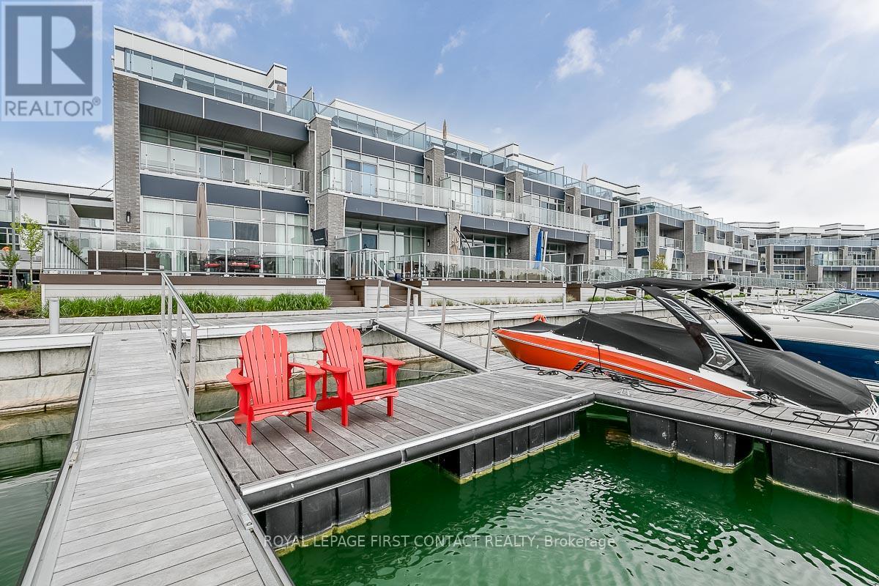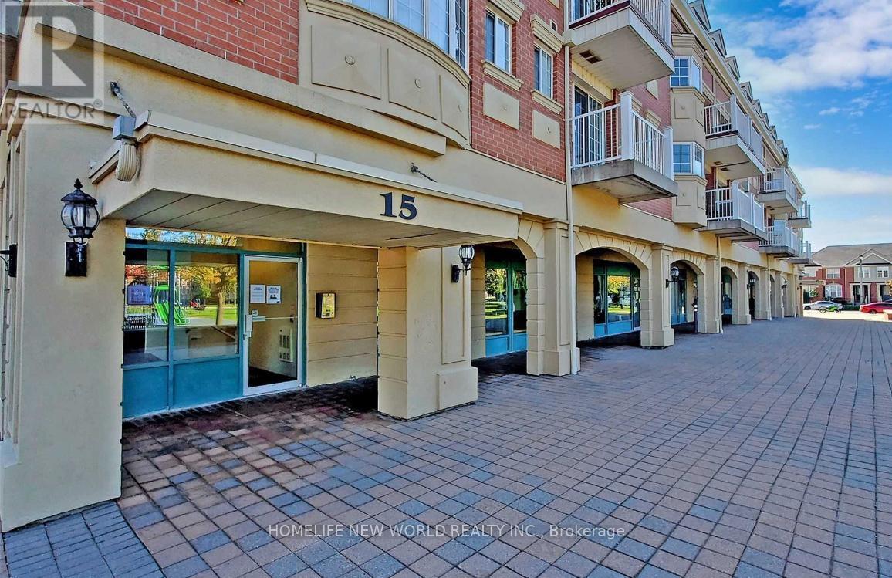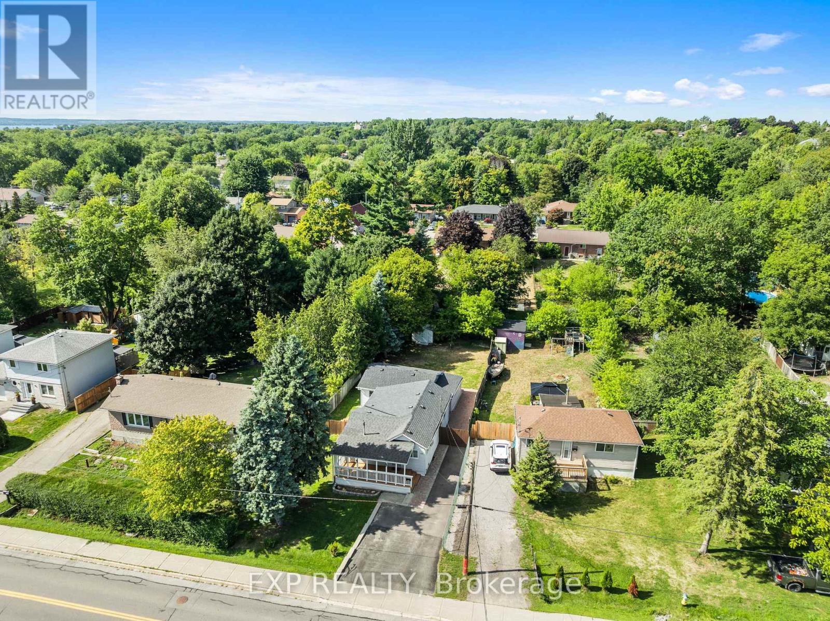13 Blackbird Street
Niagara-On-The-Lake, Ontario
**Open House Sun Aug 24th 1-3pm**"Blackbird Singing In The Dead of Night....This Rare Find is ready to F-L-Y!" Nestled In "The Village" Award Winning, Andres Duany Designed Community Where Walkable Streets, Diversity Of Architecture, Small Parks & A Mix Of Cafés, Boutiques & Restaurants Converge. This 2012 Built Freehold B-U-N-G-A-L-O-F-T Offers Just Shy Of 2000 Sq Ft (PLUS Approx. 830 Sq Ft Fin. Basement) Located A 5 Min Walk To Jackson Triggs Winery & Steps To The Heritage District. Perfect For Downsizers, W/ All Functionality On One Level, But W/ The Added Loft For Guests! Soaring 10ft Ceilings On Main (20ft In The Dining Area), 2 Skylights & Oversized Windows Flood The Open Plan Main Floor With Natural Light, Highlighting An Updated (22) Kitchen Outfitted For Entertaining: Quartz Countertops, Large Island, Stainless Steel Ge Café Cupboard Depth Fridge(12), Ge Café Slide-In Dual-Fuel Gas Range (12), Built-In Sharp Microwave Drawer(20), Kitchenaid Dishwasher(22). Gather Around The Cozy Gas Fireplace In The Family Room, Or Retreat To The Main Floor Den/Bedroom/Office. Unwind In The Generous M-A-I-N--- F-L-O-O-R Master Suite, W/ Modern Ensuite Bath Featuring Soaker Tub, Dual Sinks, Walk In Shower W/ Modern Finishes. Upstairs, Discover A Fully Self-Contained Loft Living Area + Bedroom & 4pc Bath Designed For Complete Privacy & Comfort. In The Basement, 8ft Ceilings Frame A Breathtaking *WINE CELLAR* W/ Granite & Custom Cabinetry Along W/ An Expansive "Bridge/Cards" Room. Chic Engineered Handscraped Hardwood + Family Room/Office Space, & ANOTHER Bedroom +Walk In Closet + Full Bath + Storage Room. Extras Include Cali Shutters(22), Main Floor Laundry (LG Washer/Dryer 22) W/ *DIRECT* Access To Attached Garage + 2 Parking Spots (3 SPACES!!). 5 Min From Grocery Stores, 3 Min From Notl Community Centre. 2 Min Walk To New 14,300 Square-Foot, Next-Generation Foodland ( By Sobeys)& 20 Store Plaza (2025).Virtual Tour: Bit.ly/13blackbirdst | Floorplan:http://bit.ly/4mvBzZ (id:60365)
105 Milroy Drive
Peterborough North, Ontario
This custom-built mini chalet-style home offers comfort, style, and space for the whole family. The bright, open-concept living, dining, and kitchen area showcases newer appliances, a cozy gas fireplace, and breathtaking city views. The expansive primary bedroom features a beautiful en-suite with a walk-in shower, while the main floor also includes two additional bedrooms and a convenient laundry room with a new washer and dryer. The lower level provides even more versatility, with two additional bedrooms, an office, and a spacious family room -perfect for entertaining- complete with a wet bar and a second gas fireplace. Gleaming hardwood floors and elegant stone countertops run throughout the home, adding warmth and sophistication. Ideally located near shopping, schools, and transit, this stunning home is move-in ready and waiting for you to create lasting memories. (id:60365)
9d - 50 Howe Drive
Kitchener, Ontario
Welcome to 50 Howe Drive, Unit 9D, a charming and low-maintenance home in Kitcheners sought-after Laurentian Hills neighbourhood. This 1-bedroom, 1-bathroom property offers a smart, single-level layout perfect for first-time buyers, downsizers, or investors. Recent updates include all-new flooring throughout, a new water softener, and an upgraded air conditioning system, ensuring comfort and peace of mind for years to come. Enjoy the convenience of in-suite laundry, a private patio, 1 dedicated parking space, and plenty of visitor parking within the complex. A low monthly maintenance fee covers exterior upkeep, roof, and common areas. Ideally located close to schools, parks, shopping, public transit, and major highways, this home blends comfort with convenience in one of Kitcheners most accessible communities. Move-in ready and easy to own this is one you wont want to miss! (id:60365)
476345 3rd Line
Melancthon, Ontario
19.95 Acres Countryside Home with extra 1 to 2 bedroom bungalow beside main garage located just 2 minute from Shelburne town. Presents Forest w/trails and pole lights, River Stream Goes Through The Property(Headwaters Of The Boyne River)on the south side PLUS 3 Large Ponds With A Bridge And Small Island interconnected for all kinds of nature involved. Do you want to stage large parties ?? This is it!!! OR Need large space with 2 shops? Large 49 Feet X 37 Feet Shop For 4 to 5 Cars with your own tool/shop area and large mezzanine, self electrical panel and ceiling/furnace ,concrete is thick for heavy vehicles and some gravel drainage Third structure for Extra Shop/Storage For Landscaping equipment attached to large shop that can be interconnected. Has newer front gate/door and metal sheeting as well. After work relax at your open nature Rectangular Inground Swimming-Pool, Large Deck Walk Out From Main House Overlooking Your Peace Of Paradise. What Else, Security Cameras Allover Even Inside The Shop. Lots Of Walking Trails Through The Forest and Ponds With some more light Posts To Walk At Night with kids or alone w/glass of wine. You Will Not See Your Neighbors At All As The Whole Front and all surroundings Of The Property Is Protected With Forest and Nature. Remember The Second Living Quarters, presents 1Bedroom House Full With eat-in Kitchen, Living-room overlooking and walkout to land,Dining-room with large window and large coat closet, Large Bedroom and walk-in closet plus 4 Pcs Bathroom and storage room with another electrical panel (this section is above ground)Walk Out To Your Own deck with endless views of the gardens.Stunning Sunrise scenery. Just an amazing property for large families, work from home or have it all for your-self JUST WOW.Only 2 Minutes to all stores in Shelburne, mechanics, gas stations, Highways, less than an hour to Wasaga Beach, centrally located nearby all but really private from everyone.Third owner since 1988.Amaizing home (id:60365)
5556 Thorn Lane
Burlington, Ontario
Bright And Spacious 3 Bedroom Detached Home Located In Burlington Orchard. Quiet And Friendly Community. Great Layout With Updated Kitchen And Bathrooms. Stainless Steel Appliances And Quarts Countertop. Enjoy Outdoor With Pergola On Deck. Walking Distance To Schools And Parks. Minutes Away From Highway And Shopping Centers. (id:60365)
19 - 46 Dearbourne Boulevard
Brampton, Ontario
Welcome to this bright and spacious 3-bedroom townhouse, perfectly located in a quiet and family-friendly Brampton community. With a functional layout, plenty of natural light, and a private backyard, this home is ideal for first-time buyers, growing families, or investors looking for an affordable property in a prime location.The main floor features a large open-concept living and dining area with vinyl flooring and oversized windows. The living room includes a walkout to the backyard, offering the perfect space for outdoor dining, entertaining, or relaxing in your own private green space. A practical kitchen with good counter space and cabinetry connects easily to the dining area, making everyday living simple and convenient.Upstairs, you'll find three generous bedrooms, each with ample closet space and bright windows, along with a full 4-piece bathroom. The lower level offers an unfinished basement thats ready for your personal touch perfect for extra storage or future customization to suit your needs.This home comes with a dedicated surface parking space, with additional visitor parking available in the complex. Enjoy the ease of low-maintenance living while still having access to a private yard and outdoor space.Situated in a highly desirable neighbourhood, you'll love the convenience of being close to schools, parks, shopping, restaurants, public transit, and major highways (410, 407, 427, and 401). Whether you're commuting to work or enjoying local amenities, everything you need is just minutes away.This property offers tremendous value for buyers looking to enter the market in an established community. Move in and enjoy, or renovate and customize to your taste the possibilities are endless. Don't miss out on this wonderful opportunity to make this 3-bedroom townhouse your new home! (id:60365)
15 Frost Street
Brampton, Ontario
Experience luxury living in the prestigious Cleave View Estate, one of Northwest Brampton's most sought-after neighborhoods, with this immaculate 5+3 bedroom, 6-bath fully detached home offering over 4,500 sq. ft. of refined comfort and energy-balanced design. Featuring a striking stone and brick elevation, oversized windows, grand double-door entry, 9-ft ceilings, and a thoughtfully planned main floor with office, laundry/storage, separate living and dining areas, and a spacious family room with fireplace this home flows with warmth and harmony. The chef-inspired kitchen is crafted for abundance and connection, boasting granite countertops, a central island, high-end built-in S/S appliances, gas stove, pantry, spice rack, lazy Susan, and all-drawer cabinetry. Upstairs, 5 generous bedrooms with walk-in closets and three upgraded baths offer serenity and space. The LEGAL BASEMENT apartment with 9-ft ceilings includes a private owner's retreat with bar and pantry, while professional soundproofing between floors ensures peace and privacy. Over $200K in upgrades include hardwood and porcelain flooring, oak stairs with iron pickets, zebra blinds, pot lights, speaker and security rough-ins, central vacuum, and internet points. Bathed in natural light and located on a quiet, family-friendly street near top schools, parks, shopping, places of worship, public transit, and Mt. Pleasant GO Station this home is a rare blend of elegance, practicality, and harmonious living. (id:60365)
16 Empire Drive
Barrie, Ontario
Welcome to 16 Empire Drive, a beautifully maintained raised bungalow located in one of the most desirable neighbourhoods of South Barrie. This spacious home offers over 2,500 square feet of finished living space and is perfect for families, investors, or anyone looking for in-law potential.The main floor features a bright and functional layout with three generously sized bedrooms, including a primary bedroom with ensuite, a large eat-in kitchen with modern cabinetry, and a walkout to a custom deck overlooking the backyard and heated pool. The lower level offers two additional bedrooms, a full bathroom, and a spacious open-concept living area ideal for multi-generational living or rental income. As an added bonus, the basement includes a hidden secret room that will amaze your kids and add a touch of fun and mystery to the home.This home also includes a double-car garage and a private backyard with a pool, perfect for summer entertaining. Located just steps from top-ranked schools, five minutes from Barries lakeshore beaches and waterfront, and a short drive to a major shopping plaza with grocery stores, banks and restaurants. Within walking distance, you'll also find a walk-in clinic, Shoppers Drug Mart, and more dining options.Situated on a quiet street in a mature and family-friendly neighbourhood, this home offers the perfect balance of space, location, and lifestyle. (id:60365)
3645 Ferretti Court
Innisfil, Ontario
Come And Experience Waterfront Resort Living At Friday Harbour. Fully Furnished End Unit Townhome With Elevator, This Won't Last Long. Excellent Design For Entertaining, 3 Levels With App 2762 Square Feet And 3 Decks To Enjoy The Outdoors. Gourmet Kitchen With Wolf And Sub Zero Appliances, Floor To Ceiling Windows On The Main Floor Provide A Great View To Your Private Boat Slip. Primary Bedroom On Second Floor With Private Deck Over Looking The Water. Championship Golf (The Nest), Basketball, Beach, Beach Club Pool & Restaurant, 7 Km Trails Nature Preserve, Marina, Harbour Master, Boating, Land/Water Sports, Snowshoeing/Cross-Country Skiing; Year Round Events. Rate shown is per month for a full year rental. Jun and Sept $8,500 per month, July and Aug $12,5000 per month Oct.to May $5000 per month. Utilities will be included based on length of rental (id:60365)
A206 - 15 Cornell Meadows Avenue
Markham, Ontario
The great value in Markham! Welcome home to your 2-bedroom plus 1 (can used den or extra bedroom) 3-bathroom, 3-balconies, 3-storey boutique condo townhouse spanning 1,160 sq. ft. in the highly sought-after Cornell community! Upgraded kitchen with Caesarstone quartz countertops, Italian marble backsplash, Blanco granite sink, hickory bar top, bar fridge, & newer stainless steel appliances. Oversized primary bedroom with walk-out balcony, additional walk-in closet, & a completely renovated primary bath with a spacious, luxurious walk-in shower. Penthouse floor features 2nd bedroom, 4-piece bath & covered French walkout balcony. Move-in ready & Meticulous pride of ownership shines throughout. Minutes to 407/DVP, 2-GO Train stations, YRT bus terminal, hospital, Markville Shopping Centre, Main Street Markham Village, Main Street Unionville, local farms & short walk to Cornell Community Centre with library & pool. Renovated and new stairs just installed and new floors second, third floor ,new vanity in the top washroom. (id:60365)
3609 - 28 Interchange Way
Vaughan, Ontario
Festival - Tower D - Brand New Building (going through final construction stages) 1 Bedroom plus Den 1 (Den has a door) bathrooms, Open concept kitchen living room 562 sq.ft., Balcony with east / south views - ensuite laundry, stainless steel kitchen appliances included. Engineered hardwood floors, stone counter tops. (id:60365)
148 Morton Avenue
Georgina, Ontario
Welcome to 148 Morton Ave! This 3-bedroom bungalow offers approximately 1,000 square feet of comfortable living space that maximizes every inch. Step onto the welcoming covered front porch before entering this well-appointed home featuring two gas fireplaces for cozy warmth, complemented by baseboard heating throughout. The heart of the home showcases an inviting eat-in kitchen complete with updated cabinetry and countertops. Seamless indoor-outdoor living is achieved through convenient walkouts leading to both a side deck and private backyard retreat. A standout feature is the attached workshop/storage area providing an additional 300+ square feet - perfect for hobbies, projects, or extra storage needs. The property sits on a generous lot with the convenience of a paved driveway. Location couldn't be better, with easy access to shopping centers, quality schools, beautiful lakefront, recreational parks, and local marinas. This home perfectly blends comfortable living with practical amenities in one of North Keswick's most desirable areas. (id:60365)

