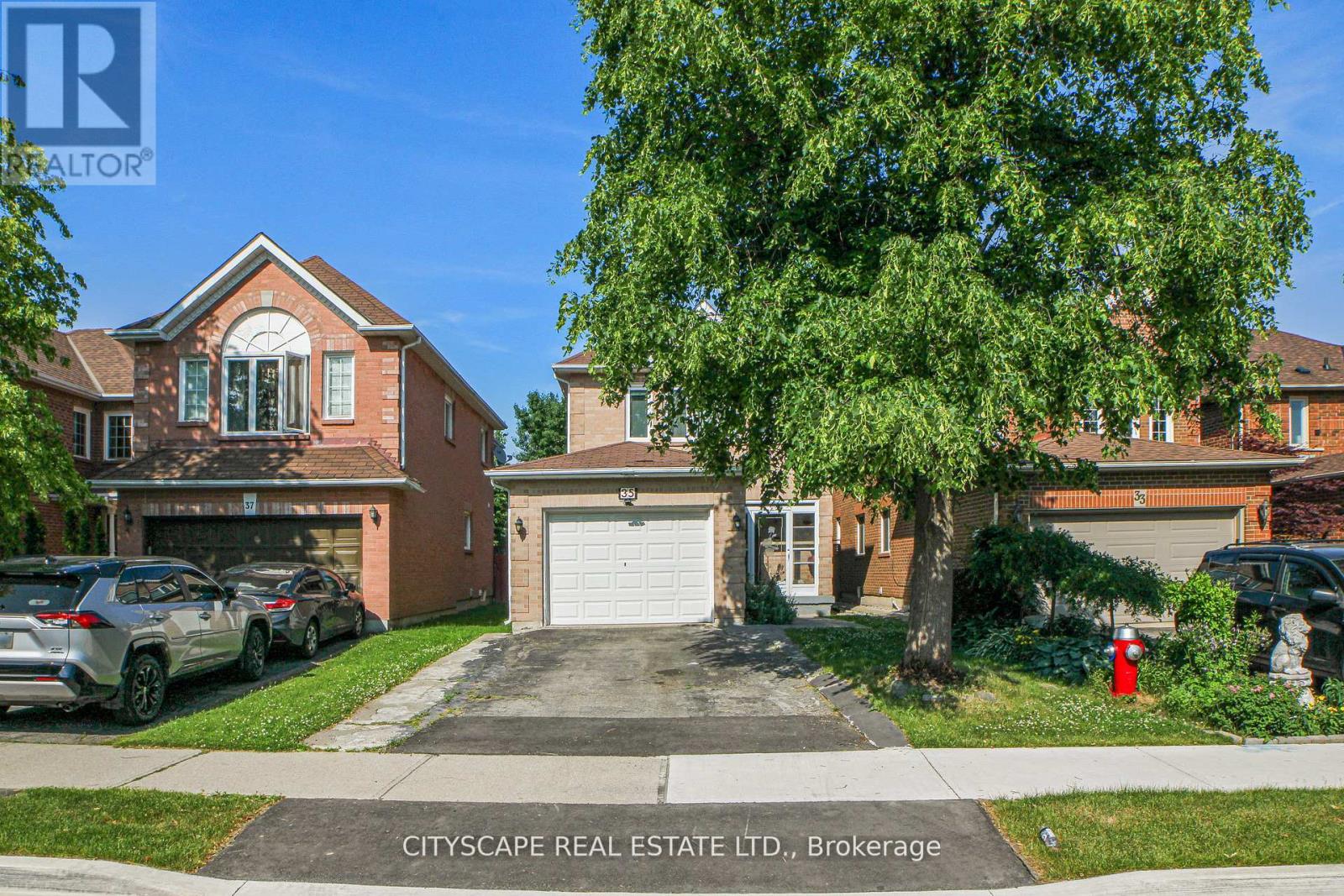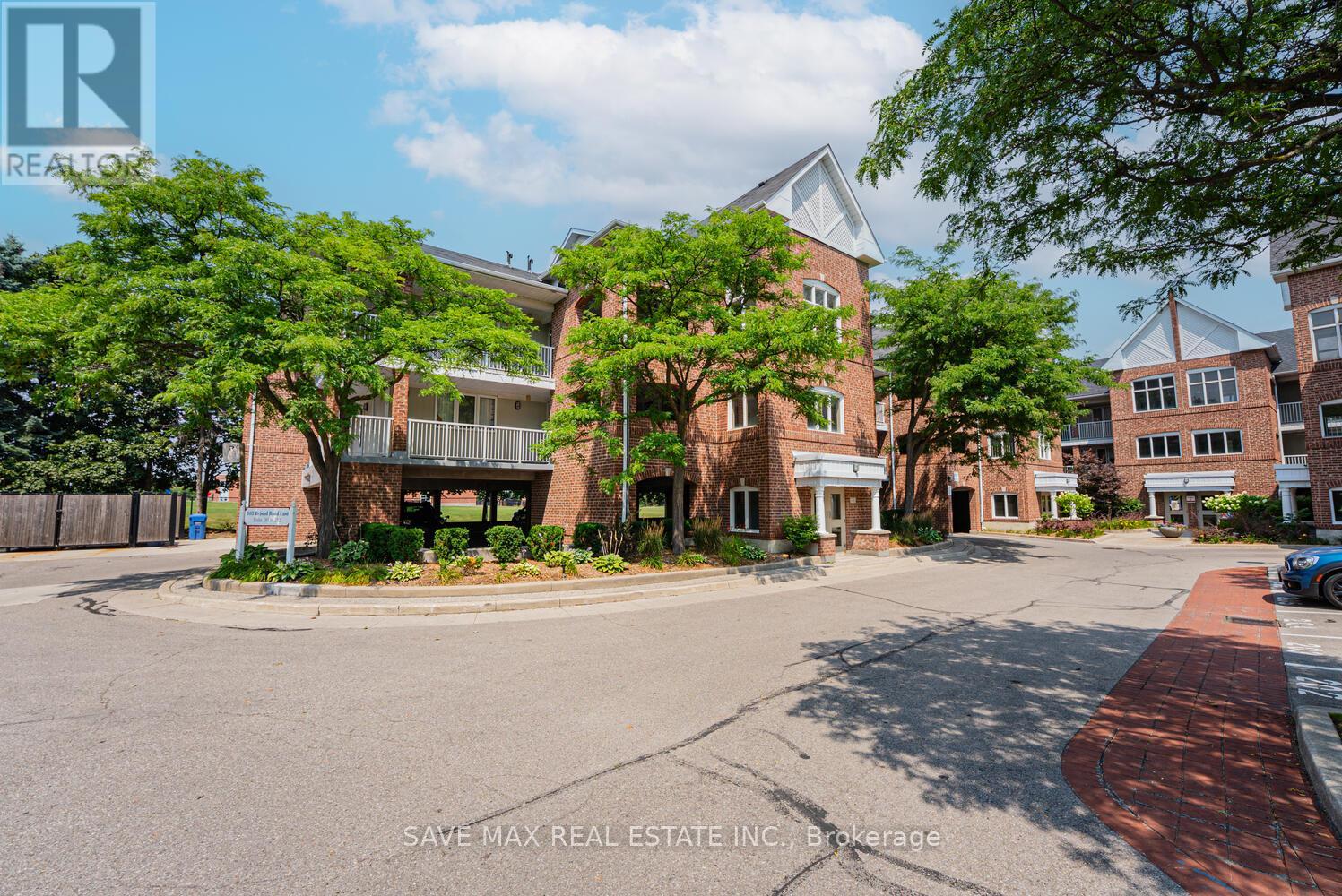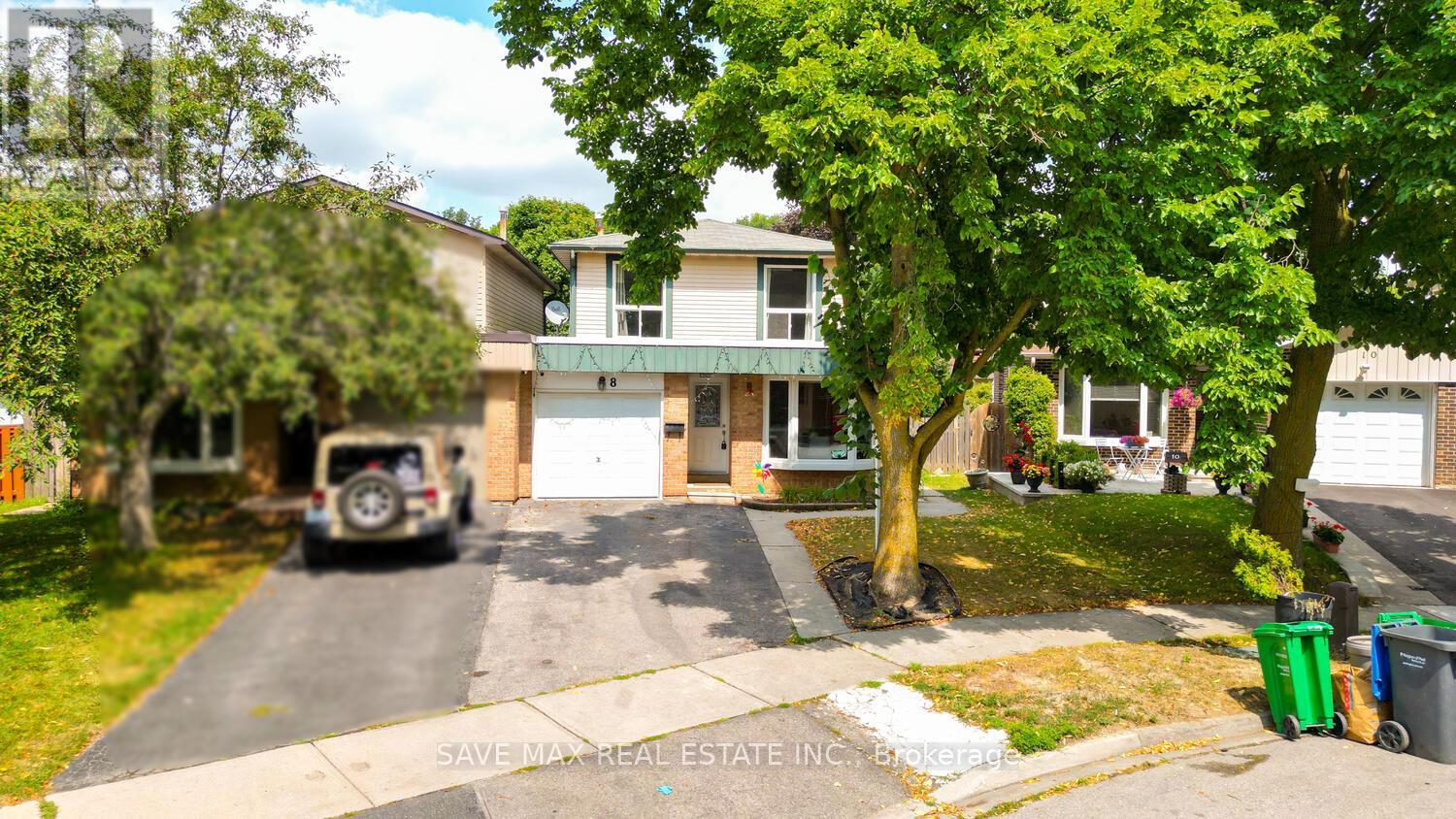1216 Blackburn Drive
Oakville, Ontario
Located in The Sought After Glen Abbey Community. This Beautiful End-Unit Townhome Feels Like a Semi and is Completely Updated From Top to Bottom. The Kitchen is Renovated with Custom Cabinets, a Central Island and a Breakfast Area. Pot Light in Living and Dining Area. Two Bathrooms are Totally Renovated with 3 and 4 Peaces Each. Updated Powder Room. Freshly Painted Throughout. New Roof. Four Car Private Driveway. As the Property is an End-Unit, The Private Backyard is Incredibly Spacious with Beautiful Brickwork and a Well Kept Patio. Ample and Dedicated Space for Gardening, Gathering, and Relaxing. Surrounded by Top-rated Elementary and High Schools, Contemporary Shopping Centres, and Parks. Just Minutes to Hghway, Go Station, Transit. This Home is Move-in Ready. (id:60365)
422 Hinton Terrace
Milton, Ontario
Welcome to this stunning detached home in the highly sought-after, family-friendly Ford neighbourhood. Built in 2017 and meticulously maintained with pride of ownership, this property truly stands out. Step inside to an open-concept layout with soaring 9ft smooth ceilings, large windows that flood the space with natural sunlight, and fresh paint throughout. The extended chefs kitchen is an entertainers dream, featuring a massive quartz island, upgraded cabinetry with stone backsplash, built-in stainless steel appliances, and ample storage. The living area comes complete with a built-in home theatre system for the ultimate entertainment experience. The dining room features an artisan ceiling design and a private office space perfect for working from home. Control4 smart lighting throughout, allowing you to set the perfect ambience with a touch. Upstairs, youll find four spacious bedrooms and two full baths, including a luxurious primary suite with a custom walk-in closet. Convenience is at its best with a separate second-floor laundry. The newly finished basement is a showstopper designed as a stylish open bachelor unit with its own separate side entrance, LG tower laundry, quartz island, eat-in kitchen, and a 9-speakerbuilt-in ceiling audio home theatre system. (id:60365)
35 Letty Avenue
Brampton, Ontario
Charming Detached 3-Bedroom Home, With A Finished Basement, In The Heart Of Fletchers West! This Move-In Ready Gem Features A Bright, Open-Concept Layout, Spacious Bedrooms, Fresh Updates, And A Private Backyard Oasis Perfect For Entertaining. Nestled In A Family-Friendly Neighbourhood, Enjoy Walking Distance To Top-Rated Schools, Parks, And Trails, With Quick Access To Transit, GO Stations, Shopping, And Major Highways 407, 410 and 401! A Rare Opportunity To Own A Detached Home In One Of Bramptons Most Sought-After Communities, Dont Miss Out! (id:60365)
Basement - 85 Aileen Avenue
Toronto, Ontario
Welcome To This Bright And Well-Designed 1-Bedroom Basement Apartment With A Private Entrance, Offering Both Comfort And Convenience In A Sought-After Family-Friendly Neighborhood. The Unit Features A Spacious Open-Concept Living And Dining Area, A Functional Eat-In Kitchen, A Generously Sized Bedroom, And A Modern 3-Piece Bathroom. Thoughtfully Laid Out, This Apartment Provides An Inviting Atmosphere That Feels Like Home .Located Just Steps From Silverthorn Community School & Park, With Excellent Transit Options Nearby, Residents Will Enjoy Easy Access To Schools, Shopping, Dining, And Beautiful Green Spaces. All Utilities Are Included, Making This An Exceptional Value And A Hassle-Free Choice. Dont Miss Out On This Fantastic Opportunity To Call This Charming Space Your New Home! (id:60365)
2601 - 20 Thomas Riley Road
Toronto, Ontario
Welcome to the Kip District Condos! This 1 plus 1 bedroom 1 bathroom, south-west facing loft has everything you need. The den has been closed off with a glass sliding door for one's privacy and could be used as a second bedroom. Parking and locker are also an added bonus! Amenities include a concierge, gym, media room, guest rooms, BBQs Party room. Minutes to subway and other transit. Modern living at it's best. (id:60365)
393 Mississauga Valley Boulevard
Mississauga, Ontario
Well-Maintained 3-Bedroom 2-Story Detached Home On Huge Lot In a Quiet, Family-Friendly Neighbourhood In The Heart of the City. Features a Bright Skylit Eat-In Kitchen, Inviting Combined Living/ Dining Room, Hardwood On Main and all Upper Level Bedrooms. Custom Built-Ins Provide Ample Storage. Walkout Basement With Wet Bar Opens To a Covered Patio, Perfect For Relaxing or Entertaining. Parking for 4 Vehicles With 2-Car Garage and 2 Driveway Spaces. Close To Square One, Schools, Hospital, Parks, Mississauga Valley Community Centre, GO Station, 1 Bus To Subway, Easy Access to Hwy 403/401/QEW. (id:60365)
Upper - 852 Aspen Terrace
Milton, Ontario
An Immaculate Corner Townhouse In Milton. 4 Bedrooms & 3 Washrooms. 9 Ft Ceiling. Hardwood Stairs. Upgraded Cabinets, A Large Pantry, Quartz Countertops, And A Beautiful Backsplash Kitchen With S/S Appliances. Laminate Flooring Through Out The Main And 2nd Floor. Laundry In The Second Floor. Located Near Schools, Parks, Shopping, Hospitals, Sports Centers, Hiking Trails, And More. Basement is not included. Tenant to pay 70% of utilities (id:60365)
4 Bowbeer Road
Oakville, Ontario
Stunning ELIZABETH MODEL 2,591sq.ft- CORNER UNIT 4-Bedroom Townhouse Oakville offering for rent. $$ spent on Upgrades (gas line for BBQ, Eng. flooring, kitchen, appliances, floor-to-ceiling electric fireplace, zebra blinds throughout, quartz counter tops, glass shower, and more). Double Garage Bright & spacious, full of windows and sunlight throughout. Close To All Supermarkets, Schools, Banks, Hospital, Hwy 403 and Hwy 407. (id:60365)
21 Sprucelands Avenue
Brampton, Ontario
Beautiful Detached 4 + 3 Bedroom house with 3 Bedroom Finished Basement Apartment and 2-3pc Bath top floor. 2 full bath main floor. 3Pc bath basement with Separate Entrance.Elevator From Main Floor to Top Floor.Concrete patio. Huge eat-in Kitchen. Family Room with Fire Place.Close to all Amenities. Note: New Paint on Main Floor& Top Floor. New Laminated floor on Top Floor. Main Floor Hardwood, Kitchen Ceramic Floor. (id:60365)
212 - 103 Bristol Road E
Mississauga, Ontario
Welcome to a perfect starter home for anyone looking to upgrade from rental unit to becoming a home owner. With steps away from Massive Commercial Plaza with Mcdonalds, Subway, Fit4less, Barondale Public School LRT line And minutes away from hwy 401 & hwy 403 and Mississauga City Centre. This unit offers spacious 1 bedroom with a walk-in closet, 1 living space with high ceiling and a full functional kitchen. This unit also gives you access to amenities such as 2 outdoor pools, play park and safe community. A perfect fit for a small family. Don't miss this chance to call this your first home or your first investment property. Unit freshly painted (2025). (id:60365)
8 Joanne Court
Brampton, Ontario
Welcome to this stunning 3Bedrooms, 3Bathrooms home, boasting numerous upgrades and a fully equipped legal basement suite ,It includes a separate entrance, its own laundry facilities, a full kitchen with quartz countertops, and a full bathroom. The basement has been thoughtfully designed with waterproof flooring and pot lights, creating a bright and durable living space. On the main level, you'll find a spacious open floor plan with a bright and airy living area. On the second floor, there are three spacious bedrooms. The master suite has its own upgraded 3-piece washroom, and the other two rooms share a common washroom, which is also upgraded. The kitchen features upgraded cabinets and countertops, making it a perfect space for cooking and entertaining. Additionally, there is a convenient powder room on the main floor with upgraded cabinetry. New A/C (2023).Close to Schools, gas station , Public transit and many more Amenities. Potential Rental income from basement. Upgraded 200amp electric panel. ** This is a linked property.** (id:60365)
161 Bonnie Braes Drive
Brampton, Ontario
*Ravine Lot, Legal 2-Bedroom, 2.5 Baths, a Rec Room with attached bath, Basement Apartment with potential rental income, Total of 2 Kitchens, 6 Bedrooms & 7 Bathrooms all together in the house, 2 Master Ensuites, Every Bedroom Has Access to a Bathroom*. Located in the sought-after Credit Valley community, this beautifully designed corner double car detached home offers the perfect blend of luxury, functionality, and income potential. Step through the double-door entry into a bright, welcoming main floor with 9ft ceilings and *hardwood flooring* throughout the entire home, including all bedrooms. The open-concept layout boasts a combined living and dining area, a cozy family room, and an upgraded kitchen with granite countertops ideal for family gatherings and entertaining. The upper level showcases a *primary master suite* with a large walk-in closet and a luxurious 5-piece ensuite, while a *second master bedroom* offers its own 4-piece ensuite and closet. The remaining two generously sized bedrooms each include closets and share a well-appointed bathroom. A versatile *den* area completes the upper level, perfect for a home office, study space. The fully finished basement is a legal 2-bedroom apartment with its own private entrance, offering a thoughtfully designed layout ideal for extended family or rental income. It features 1 full kitchen, two 3-piece bathrooms, 2-piece powder room and a Rec room, providing both comfort and functionality in one spacious unit. With 6-car parking spaces, abundant natural light, pot lights throughout , and located in the highly sought-after Credit Valley community, this home is just minutes from Eldorado Park, top-rated schools, and major highways. A rare find with incredible income potential and family comfort ! (id:60365)













