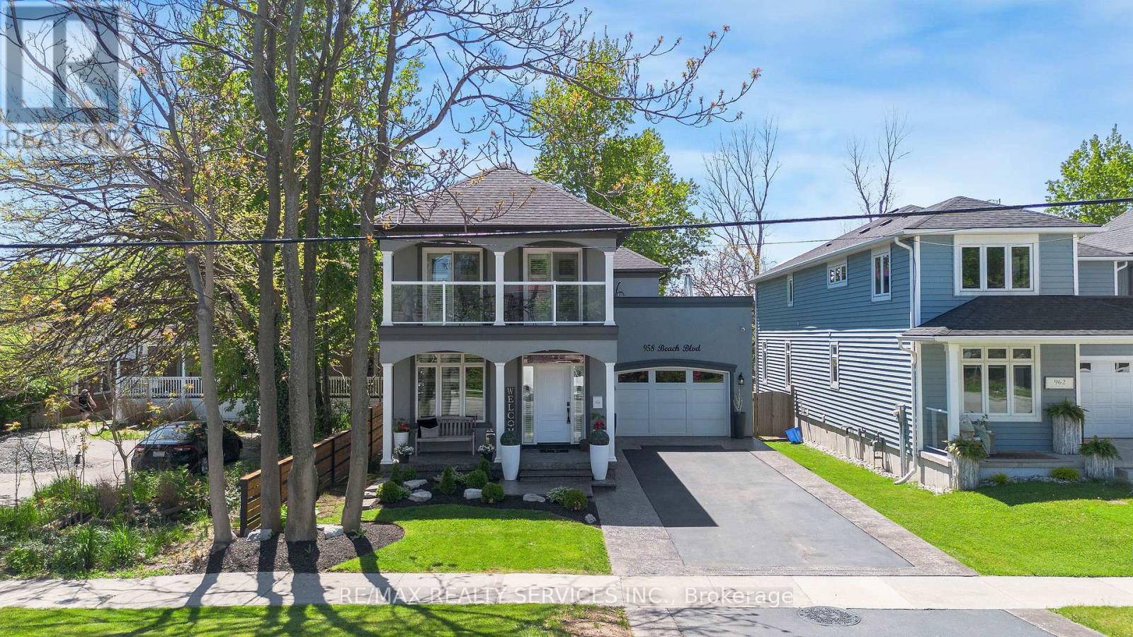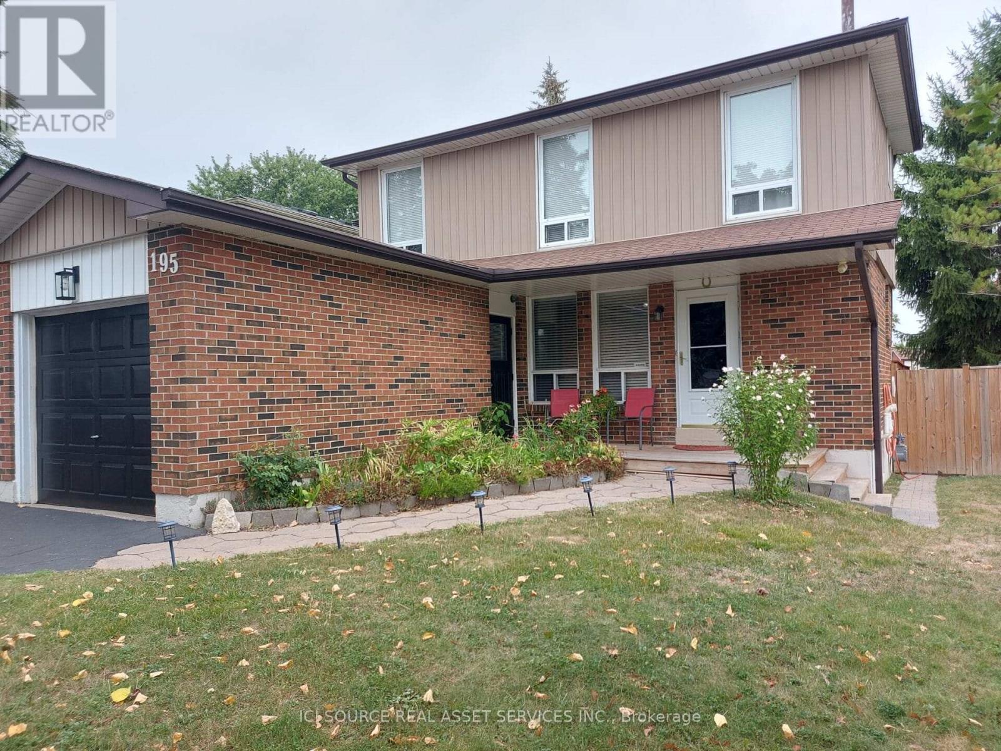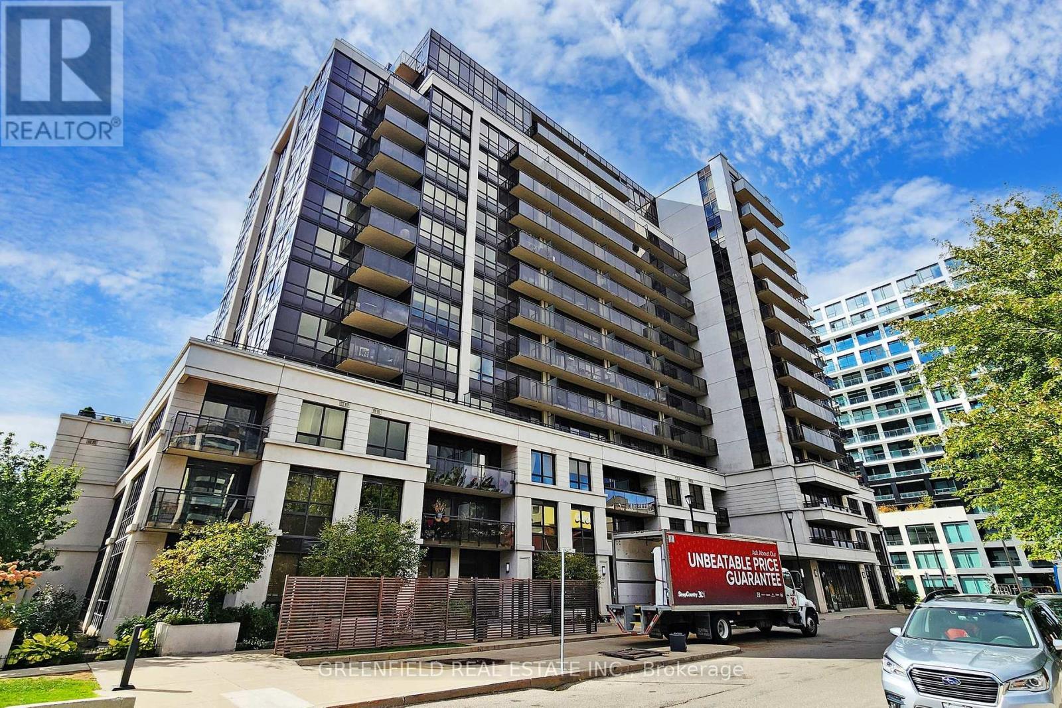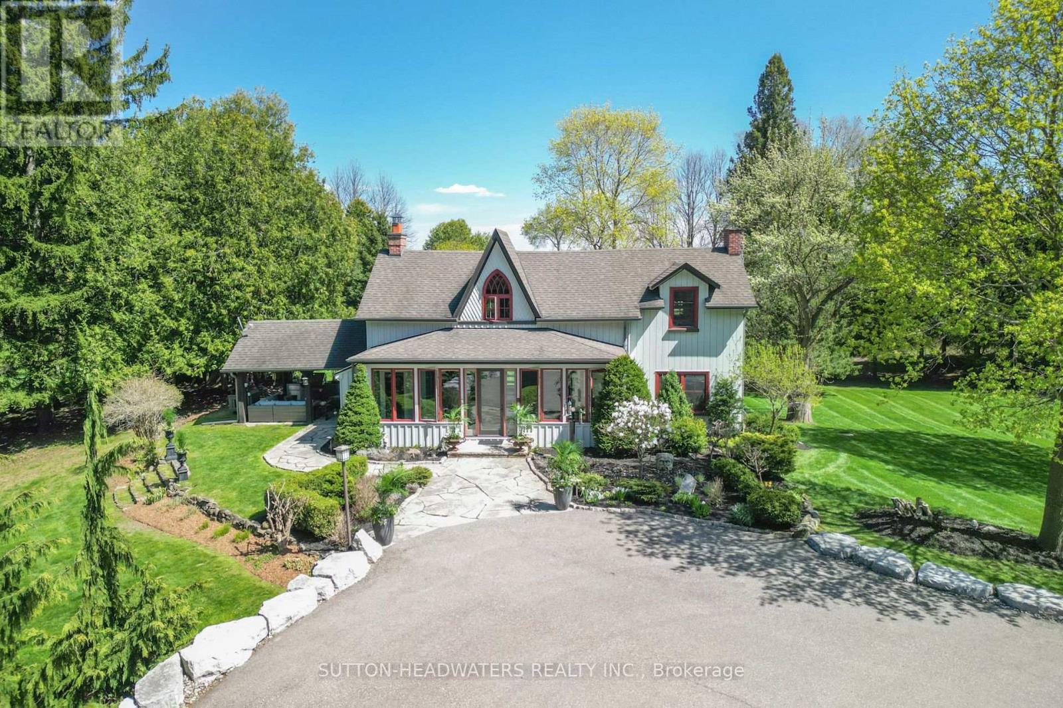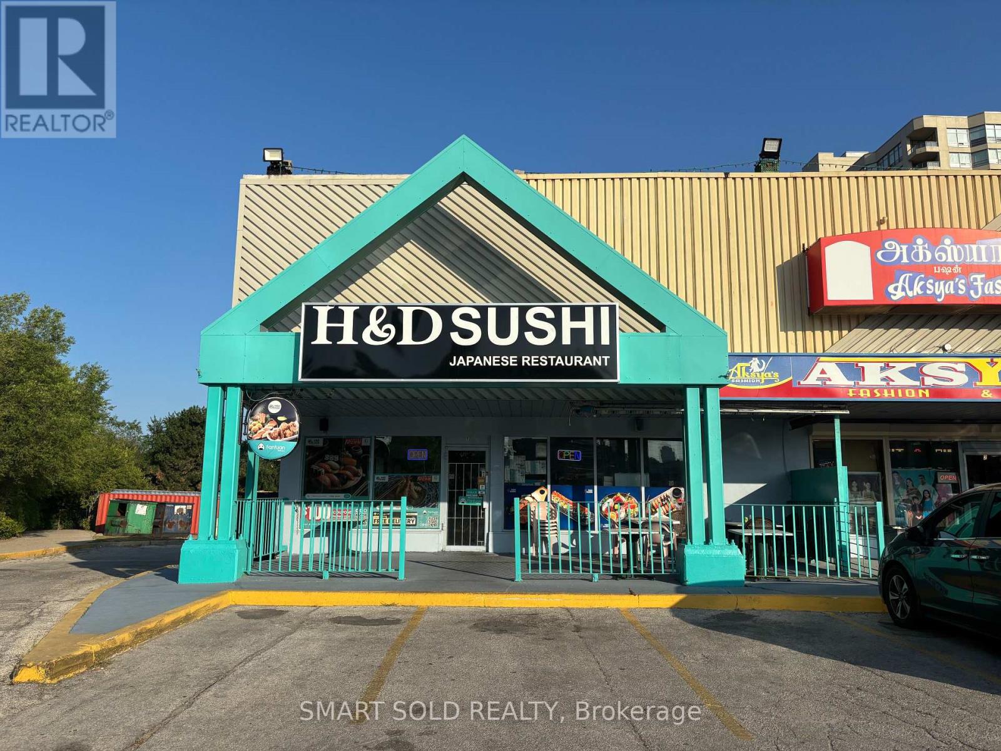503 - 318 Spruce Street
Waterloo, Ontario
This stylish and fully furnished 1-bedroom, 1-bathroom condo is available starting September 1, 2025. Located on Spruce Street, this unit offers the perfect blend of comfort and convenience for a working professional or mature student. The condo is a short walk from Wilfrid Laurier and Waterloo University. Enjoy an open-concept layout with oversized windows that fill the space with natural light. The sleek kitchen features stainless steel appliances and granite counters, and the unit includes a private balcony. Rent includes: All furnishings (TV, leather couch, bar stools, balcony set, and more).High-speed internet, heat, and water. Convenient in-unit laundry with a washer and dryer. Access to building amenities like the fitness center and rooftop terrace. The building is secure, with key fob entry and elevator access. The minimum lease term is 12 months. The tenant is responsible for hydro (metered separately) and tenant insurance. (id:60365)
5 Cook Crescent
Mulmur, Ontario
Looking for peace & quiet in a fabulous country setting? Check out this beautiful Viceroy style home in prime Mansfield location! Steps to Mansfield Ski Club, Outdoor Centre & the Pine River for salmon/trout fishing & snowmobile trails, fun is steps away! Charming & cozy 3+1 bedroom home boasts an open layout with vaulted ceilings , a finished basement with 4th bedroom, 3 pc bath has a sauna(not hooked up). Vaulted ceilings, big windows, and tons of natural light, offering stunning views to the front of this beautiful property! Two large bedrooms upstairs, one on the main floor with a walkout to the full length deck! Main bath beautifully updated with new vanity/quartz counters. The stunning 1.25 acre property boasts gorgeous landscaped gardens with mature trees and a pond, offering an abundance of privacy & beauty! Close to Alliston & Barrie for your shopping needs and an easy commute to the city! Come home to paradise! Recently updated 22'x20' workshop is the ideal man cave or store all your toy!. Updates include newer front deck, roof 2015, brand new furnace 2025, CAC 2018, septic pumped 2024, new high quality laminate floor on main, newer kitchen appliances. (id:60365)
6052 Highway 6 Line
Centre Wellington, Ontario
Step back in time and imagine the possibilities on this remarkable property where history and nature come together in perfect harmony. Built in 1870, the existing home is filled with character and charm, offering a rare opportunity for restoration or redevelopment. Whether you're inspired to bring new life to the original structure or envision building your dream home from the ground up, this property is the ideal canvas. Set on a beautiful parcel of land and backing onto a quiet cul-de-sac, the lot is graced by stunning 100+ year old maple trees that create a peaceful, storybook setting. The mature trees and natural landscape provide a sense of privacy and serenity that's hard to find, making it an exceptional location for anyone looking to create a one-of-a-kind living space. This property offers both the appeal of timeless heritage and the flexibility for future plans. With its historic roots and unmatched surroundings, it presents a truly rare opportunity to own a piece of the past while building for the future. (id:60365)
958 Beach Boulevard
Hamilton, Ontario
Welcome to 958 Beach Blvd! Stunning, custom built, 3 bed 3 bath home situated on a large 170 deep lot located in the desirable Hamilton Beach community. Bright and spacious with a functional, open concept floor plan. Located just steps to the waterfront trail & sandy beach. Stylish kitchen with centre island, granite counters, stainless steel appliances, custom cabinetry with under valence lighting. Pot lights, 9 ceilings, california shutters and engineered hardwood throughout. Main floor office or den area off the foyer. Laundry room with cabinetry & laundry sink on the main floor. Sliding doors off dining area to back deck to cabana with fireplace & TV. Off the back deck there is a massive, fenced backyard. Glass railing off living area leads to second floor sitting room, with sliding door walk out to 363 sq ft terrace with water views. Primary bedroom offers 5pc ensuite, walk-in closet and private 94 sq ft balcony also with water views. Second & third bedrooms are spacious with large closets. Watch the sun rise from your balcony, and relax in the evening with the sunset out back. Close proximity to downtown Burlington, public transit, parks, amenities & quick highway access. (id:60365)
195 Ridge Road
Caledon, Ontario
Great family home on a corner lot on Bolton's South hill. Lovingly cared for by owners of 35 years. This home has a large private property on sought after quite area. Very solid home from top to bottom. Move in ready with go flow throughout. Walk out from kitchen and dining area to lovely deck with hot tub. Shady backyard. 3 large bedrooms with primary leading to walk in closet and ensuite. Basement has large rec room with fireplace, laundry and lots of storage. Inviting deck in the front and large deck in back. Furnace, A/C, hot water tank and humidifier recently replaced. No Rental Equipment! Double deep driveway can fit 6vehicles. Great location, central to schools, shopping, trails, recreation, restaurants. Quiet family street with a park at the end of the dead end street. Close commute to Toronto. This is an excellent choice! *For Additional Property Details Click The Brochure Icon Below* (id:60365)
Lph03 - 55 De Boers Drive
Toronto, Ontario
Grand Luxury Unique One-of-a-kind Lower penthouse unit offers 1332 sqft of living space, a spectacularly gigantic outdoor oasis, nearly 1000 sq.ft. terrace and additional 2 balconies with breathtaking four directional views including south city & CN Tower views. 2 spacious bedrooms, 2 Bath, upgraded finishes. Chefs kitchen with storage space. Steps to Sheppard West subway station, TTC, subway, Downsview park, Minutes to Yorkdale shopping center, 401 and the Allen expwy. Open Concept Living! Amazing amenities: Pool, gym, hot tub, sauna, party room, theatre, guest suits, 24 hour concierge, ample underground visitor parking, Golf simulator and Jacuzzi! (id:60365)
406 - 610 Farmstead Drive
Milton, Ontario
Welcome to this bright and spacious 831 sq. ft. corner-unit condo in the heart of Milton. Featuring 2 bedrooms and 1 bathroom, this home offers an open-concept kitchen with quartz countertops, stylish backsplash, and stainless steel appliances, seamlessly connecting to the living room with access to an enclosed balcony. The primary bedroom is filled with natural light from two large windows offering unobstructed views, while the second bedroom is generously sized. Added conveniences include in-suite laundry, underground parking, and a locker. Residents enjoy resort-style amenities such as a fitness centre, party room, outdoor garden, and fenced pet area. Ideally located just steps from Milton District Hospital, Milton Sports Centre, restaurants, and shops, with quick access to Hwy 401. Available immediately at $2,500/month plus utilities. Furniture seen in the photos can be included. (id:60365)
4075 The Grange Side Road E
Caledon, Ontario
Serene sanctuary nestled on almost 8 private acres with the river running through. Meticulously renovated, upgraded and luxuriously finished, this charming 3 + 1 Bedrm, 2 storey is so magical, you will never want to leave! With a nod to its 1846 beginning, massive renovations have produced gorgeous, original exposed logs on the interior which seamlessly flow into the the modern addition. Original wide plank hardwood floors gleam throughout the open concept main floor and second floor. The Great room boasts a magnificent stone fireplace, while being open and connected to the kitchen and dining area. The office is situated in the newer addition and is like no other! With another incredible stone fireplace, exposed logs, built-in work area and w/o doors to back patio, work may actually be fun! An open riser staircase to the second floor maintains light and a sense of space. The primary suite offers the ultimate in luxury, comfort & aesthetics. The 4 piece stunning ensuite complete with large soaker tub, spacious glass shower, make- up area and vanity is magazine quality while the heavenly bedroom with wide plank hardwood floors and large windows with engaging views and adjoining dressing room transport you to another place. The finished basement provides a 4th bedroom, a lovely gym area, humidity controlled wine cellar and 3 pc bath w/ steam shower and a walk up to the outside. Elegant outdoor entertaining is breeze in the repurposed carport, complete with TV to stay up to date. Generac generator and lawn irrigation provide peace of mind while a walk past the stone barn foundation down to the meandering river will provide peace for your soul. Close to Devil's Pulpit, amenities & 35 mins to Pearson. (id:60365)
42 Seymour Road
Brampton, Ontario
Detached, 2 storey, 2429 SQ Feet plus Basement, Double garage, 4 bedrooms, Six washrooms, Family Room with gas fire place, combine Living room and Dining room, upgrades kitchen, Legal two bedrooms Basement apartment with own laundry, separate entrance, Central air must see this gem (id:60365)
13 Oklahoma Drive
Brampton, Ontario
Beautiful Greenpark-built semi-detached home offering over 1,800 sq. ft. of living space, featuring 4 bedrooms and a finished 1-bedroom basement, ideally situated in the prestigious Bram East community, just minutes from Hwy 50 and Cottrelle Road. Attached Only At The Garage, This Home Boasts Hardwood Flooring Throughout The Main And Second Floors, Pot Lights Across The Entire Home, Fresh Paint, And Upgraded Concrete Work On The Front, Side, And Back. The Main Level Offers A Bright, Functional Layout, While The Finished Basement With Direct Garage Access Provides Excellent Potential For Extended Family Living Or A Separate Entrance. The Fully Fenced Backyard Is Perfect For Outdoor Enjoyment, And The Location Is Unbeatable Just Steps From Groceries, Public Transit, Banks, Parks, And Trails. Close To Top-Rated Schools, Including French Immersion, Costco, Hwy 427 & 407, Gore Meadows Community Centre, Claireville Conservation Area, The Village Of Kleinburg, Vaughan Mills Mall, And More. A Perfect Blend Of Comfort, Style, And Convenience This Is Truly A Must-See Home! (id:60365)
1 - 60 Dundas Street E
Mississauga, Ontario
Located at the high-traffic intersection of Dundas & Hurontario in Mississauga, this fully renovated 1,500 sq ft turnkey restaurant offers exceptional visibility and a rare opportunity to continue the existing Sushi business introduce a new one such as Chinese, Shawarma, Burgers, or a Café. The open-concept space features a fully equipped commercial kitchen with a fume hood, The restaurant with seating for 100 inside plus a 25-seat patio, and a modern, stylish interior. Facing busy Dundas Street, the unit is ideal for dine-in, takeout, or delivery operations. A brand-new lease is available from the landlord at $4,750/month + TMI + HST (approx. $7,345/month total) for a 3+3 year term, making this a rare and flexible opportunity in a prime Mississauga location. (id:60365)
1640 Queen Street W
Toronto, Ontario
Great Investment Opportunity In Toronto's West End On Bustling Queen St W! This Prime Mixed-Use End-Unit Offers The Best Of Both Worlds, With A Beautifully Updated 3-Bedroom Apartment Above A Street-Level Commercial Unit. Upstairs, The Spacious Residential Unit Is Fully Rented to AAA Tenants, Perfect For An Investor Looking To Generate Additional Rental Income. With Its Own Private Entrance, This Bright And Modern Apartment Features Quartz Countertops, Stainless Steel Appliances, Pot Lights, Ensuite Laundry, Vented Skylights, Generous Storage, And A Walk-Out To An Oversized Deck With Covered Parking Below. The Main Floor Retail Unit Is Currently Leased To A Reliable Tenant, Operating A Quiet Book Store And Providing Consistent Income In A High-Visibility Location. Both Units Are Clean, Well-Maintained, And Full Of Potential, Making This Property A Smart Addition To Any Portfolio. (id:60365)




