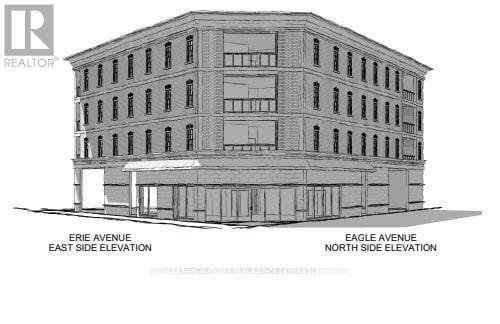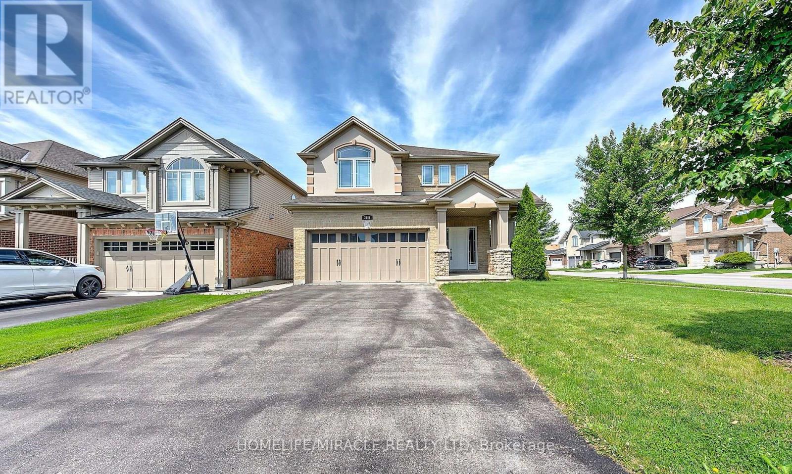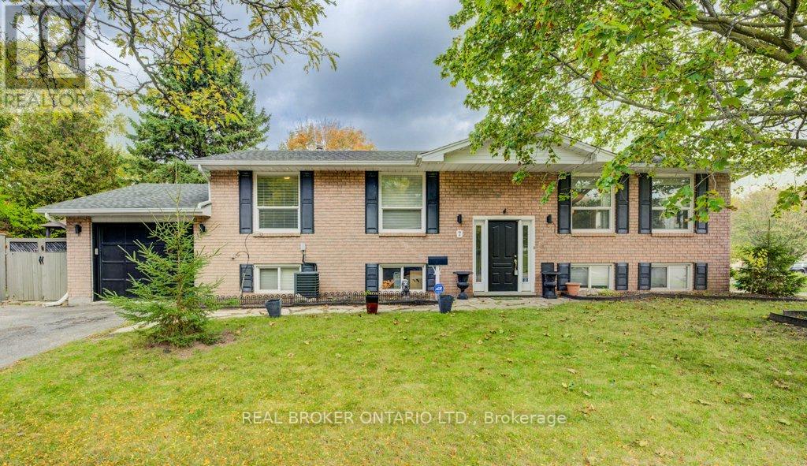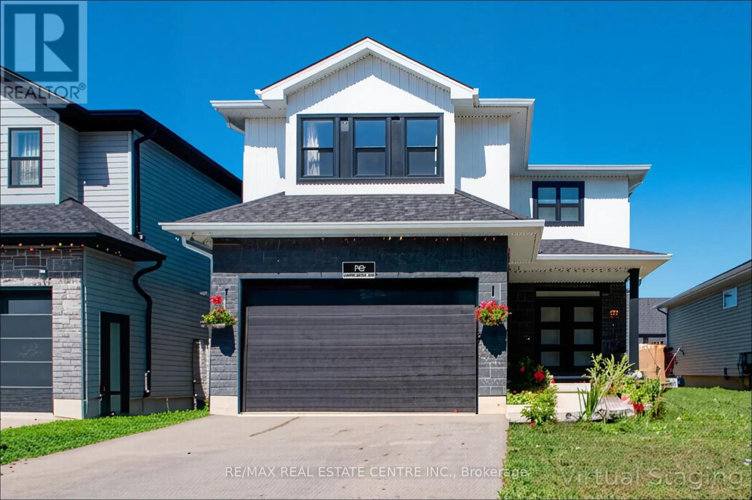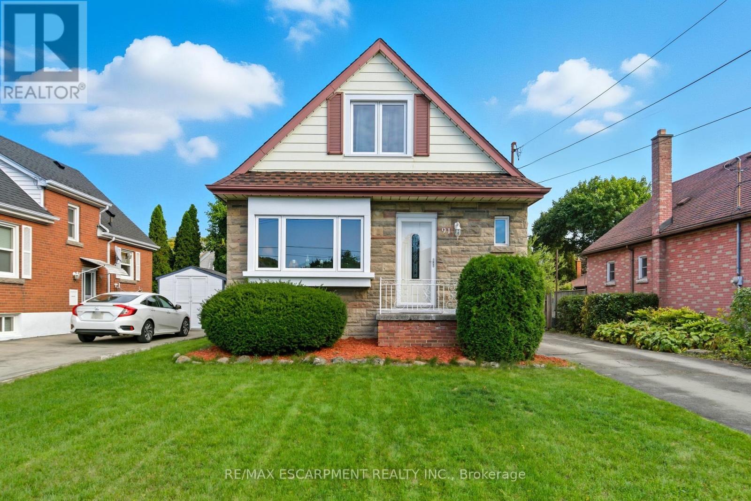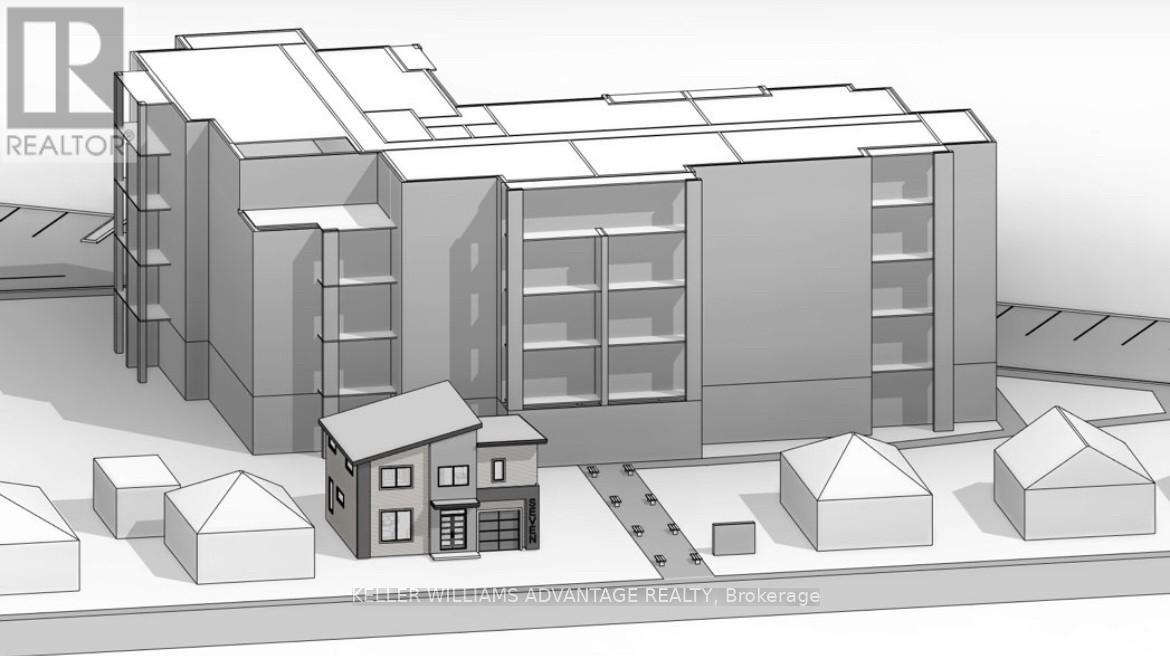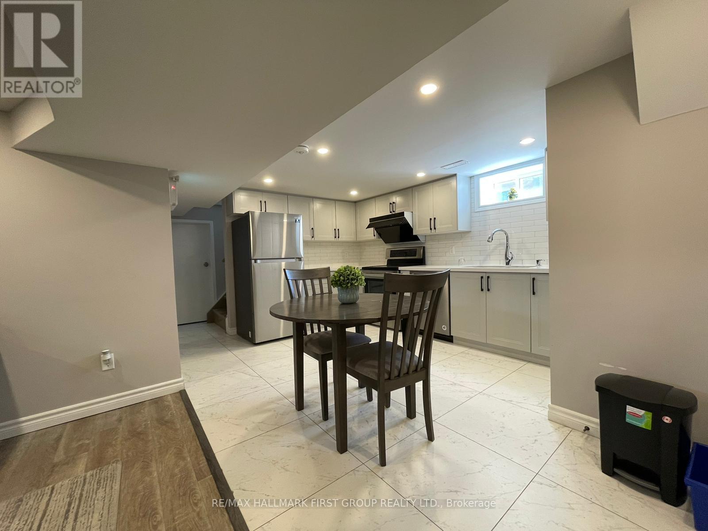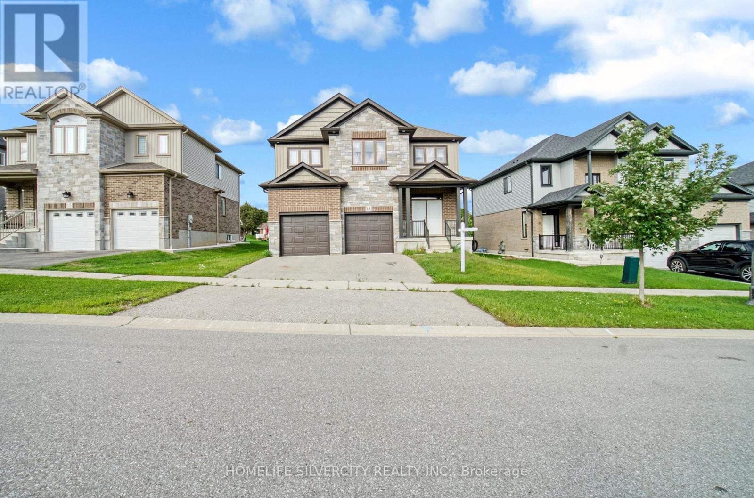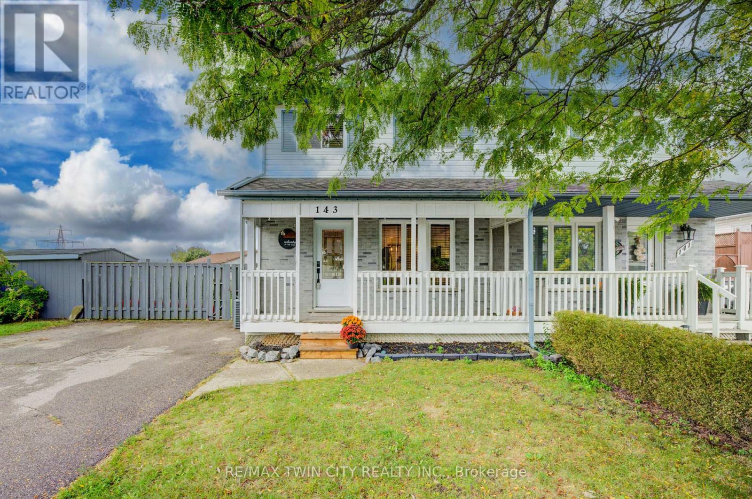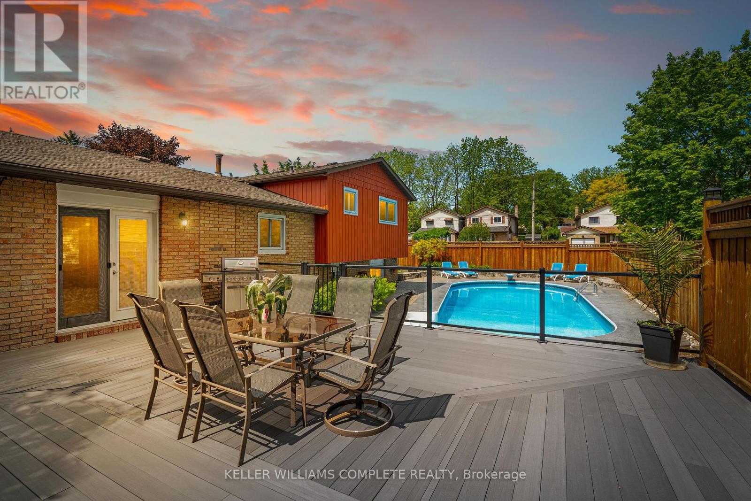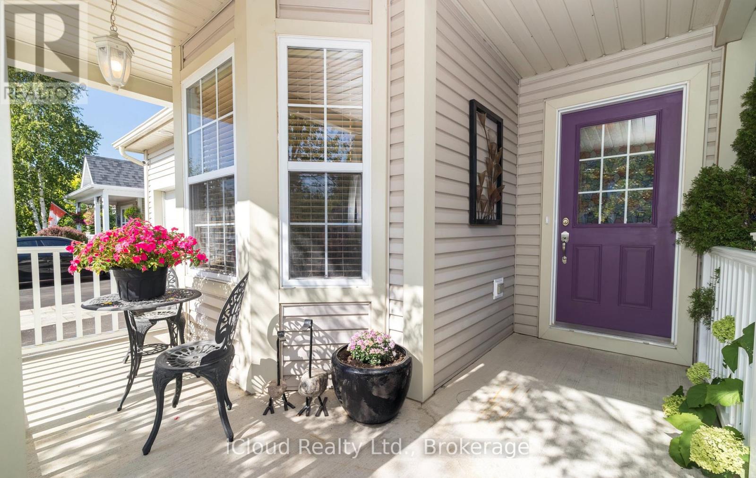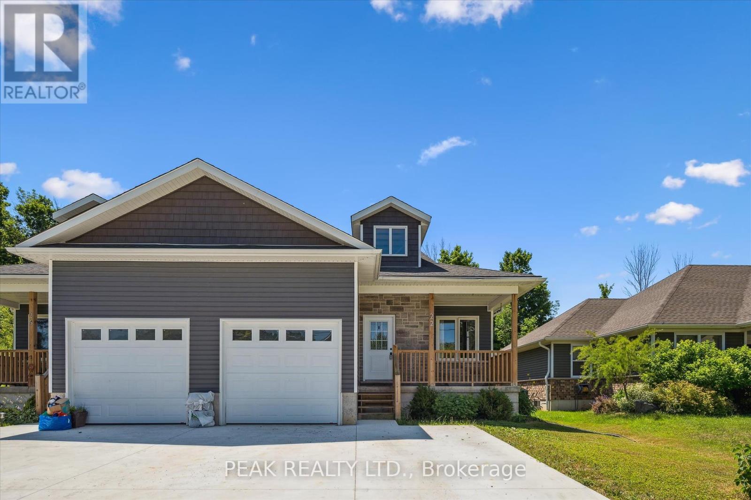75-79 Erie Avenue
Brantford, Ontario
75-79 Erie Avenue, is an approved infill redevelopment site located in the heart of Brantford's rapidly growing urban core. The proposed four-storey mixed-use building features 10,764 SF of Gross Floor Area, including 1,006 SF of ground-floor commercial space and 18 modern residential units above. The design incorporates 18 on-site parking spaces, with plans for three additional on-street commercial spaces, creating a balance of convenience and sustainability. This project represents a turn-key opportunity for developers and investors to capitalize on a shovel-ready infill site with Official Plan Amendment and Zoning By-law Amendment completed, and Site Plan Approval currently in progress. Located minutes from Downtown Brantford, public transit, shopping, and post-secondary institutions, this site is ideally positioned for strong end-user demand and long-term appreciation. (id:60365)
3181 Bayham Lane
London South, Ontario
Welcome to 3181 Bayham Lane, 4 Bedroom Family Home in the heart of the amazing community of Talbot Village. This Custom Floor Plan built by Reid's Heritage Homes combines style and functionality. Enjoy entertaining in the open concept kitchen & family room or invite friends & family for a barbecue in the quaint, fully-fence backyard. The 2nd floor boasts 4 good-sized bedrooms with spacious closets, a 4 pc bathroom and upper level laundry for your convenience. The 2 car garage has lots of storage space & inside entry. Add your personal touch to the basement which has tons of development potential! Highly sought after location, Mins to Parks, Trails & Hwy 401/402 for easy commuting and minutes down the road from some of the best shopping that London has to offer. Not to mention excellent schools and much more. $$$$$ spent on Recent upgrades including floor & Paint (2024). (id:60365)
7 Folkstone Crescent
Kitchener, Ontario
A beautifully maintained 4-bedroom home is situated in a quiet, family-friendly neighborhood in Kitchener West. The solid brick construction offers a perfect blend of comfort, functionality, and modern style. Upon entering, you'll appreciate the carpet-free design and the bright, contemporary décor that flows throughout the home. Large windows allow natural light to fill the living spaces, creating a warm and inviting atmosphere. The main floor showcases an open and flexible layout, perfect for relaxing or entertaining. Recent updates and modern finishes add an elegant touch to every room. The kitchen is designed for practicality, featuring ample cabinetry, sleek finishes, and easy access to the backyard, making it great for outdoor dining and summer gatherings. The spacious lower level provides excellent potential for an in-law suite or duplex, giving future owners the flexibility to accommodate extended family or generate rental income, maximizing your investment. Outside, the fully fenced backyard acts as a private retreat, complete with a 12-foot deck, gazebo, and storage shed-ideal for barbecues, gardening, or simply relaxing in the fresh air. The double driveway and oversized garage offer plenty of parking and storage options for vehicles, tools, and recreational gear. This home has been thoughtfully updated for modern living and efficiency, featuring LED lighting throughout, eavestrough leaf guards, and durable materials that reduce maintenance while enhancing energy savings. Located in a peaceful residential area but close to all conveniences-including parks, schools, shopping, and transit-7 Folkstone Crescent offers an exceptional combination of tranquility and accessibility. Whether you're looking for a move-in-ready family home or a property with multi-generational or income potential, this bright and stylish residence is one you'll want to call home. (id:60365)
48 Cash Crescent
Ingersoll, Ontario
Location, Location, Location! Welcome To 48 Cash Crescent In Ingersoll, A Perfect Place To Call Home! Looking For A Better Lifestyle With An Easy Commute To Surrounding Cities. This Spacious Affordable Home In A Family-Friendly Community Is The Perfect Fit For You! Located In Ingersoll, This Beautiful House Has 4 Bedrooms, 4 Bathrooms, All Rooms Are Very Good Size. Partial Finished Basement With One Bedroom,*** NO CARPET*** , One Extra Door Entrance to Garage From The Side, * Lots Of Upgrades * The Great Room Is The Heart Of The Home, With A Open Concept, That's Perfect For Relaxing Or Enjoying Your Morning Coffee. The Open-Concept Layout Makes The Main Floor Bright And Spacious. Located Just Minutes From Highway 401, Its Great For Easy Travel. The Location Is Ideal, Only 15 Minutes To Woodstock, 35 To London, And 45 To Kitchener. There Is So Much More To See, Don't Miss The Virtual Tour! (id:60365)
91 East 42nd Street
Hamilton, Ontario
91 East 42nd is a 1.5-storey, all-brick detached home on a spacious lot in Sunninghill, one of the East Mountain's most desirable neighbourhoods. Featuring easy-care landscaping, character, and modern updates throughout. The main floor includes a bright living area, open-concept dining space, a stylish 4-piece bathroom, and a versatile bedroom ideal for guests or a home office. The kitchen features a gas stove and walkout to a fully fenced backyard with a gazebo-great for outdoor enjoyment. Upstairs offers two generous bedrooms with ample closet space. The fully finished basement includes a 3-piece bathroom, laundry room, gas fireplace, and separate side entrance, providing "in-law suite" potential. A private driveway accommodates up to four vehicles, with additional street parking available. Conveniently located near Mohawk Sports Park, Mountain Brow trails, shopping centres, grocery stores, and Juravinski Hospital, this home blends outdoor activity, urban convenience, and community living. (id:60365)
9 James Street
Norfolk, Ontario
Prime development opportunity located in the heart of Simcoe, Norfolk County. 9 James Street is a cleared, shovel-ready 1.399 -acre parcel with designs for a 5-storey, 40-unit mid-rise apartment building. This site has been in the works for a proposed development. A Site Plan Agreement (SPA) is not yet approved, environmental studies including Phase I, II and, III are complete, and a Record of Site Condition (RSC) has been filed and acknowledged by the Ministry. Zoned R2 with site-specific approval, the property allows for high-density residential use. The current design includes 74 surface parking spaces and unit mix options that support rental strategies. The Norfolk County market continues to see strong rental demand with vacancy rates under 2.5 percent, making this a compelling opportunity for purpose-built rental or CMHC co-financed housing. This is one of the few mid-rise development sites available in Norfolk County. Perfect for Developers, investors, and affordable housing proponents. (id:60365)
Lower - 1176 Milburn Street
Peterborough, Ontario
Welcome Home To This Bright, Spacious, And Beautifully Updated Lower Unit Nestled In A Quiet, Family-Friendly, And Highly Sought-After Neighbourhood! Offering 2 Bedrooms - Each With Their Own Full Bathroom -And A Modern, Open-Concept Living Area Perfect For Everyday Comfort. Enjoy Exceptional Soundproofing With A Separate Furnace, Allowing You To Control Your Own Temperature And Experience No Noise Transfer From The Main Floor. Thoughtful Upgrades Include Pot Lights, California Shutters, And A Stunning High-End Kitchen With Stainless Steel Appliances And Quartz Countertops. Complete With An Ensuite Washer & Dryer, Additional Storage, 2 Parking Spots, And Shared Access To The Backyard. Conveniently Located Close To Parks, Shopping, Dining, And Public Transit. Tenant Pays Separate Metered Utilities And Shares Lawn Maintenance Responsibilities. Pet Restrictions Apply. No Smoking. Tenant Insurance Required. (id:60365)
13 Hartfield Street
Ingersoll, Ontario
Modern masterpiece Luxurious, 5 bedrooms, 4 washroom detached Fully Upgraded House, (51.41 X147)"Deep Lot. 9 Ceiling On Main Double door entry, Fresh paint, Upgraded Kitchen With Tall Maple Cabinetry Built In High End Stainless Steel Appliances, Quartz Counter Tops. Elegant Backsplash, Centre Island With Breakfast Bar. 2nd Floor 5 Bed And 3 Full Bath. easy access to the 401 and short commutes to London and Woodstock. Must See!! (id:60365)
143 Dyer Court
Cambridge, Ontario
Welcome home to 143 Dyer Court, a beautifully renovated 3 bed, 1+1 bath semi-detached home offering over 1600 sqft of finished living space in a highly desirable Hespeler neighbourhood. Situated on a rare, oversized lot (175 x 122) in a mature, family-friendly area, this home offers an abundance of space for the whole family to enjoy! The main level has been thoughtfully updated and includes a bright kitchen with updated white cabinetry (2025) and stainless steel appliances (OTR Microwave 2025), a dining area, and a living room with patio door access to the large backyard and deck. Upstairs are 3 bedrooms and a 4-piece stylish bath (2024). The fully finished basement offers a family room with a gas fireplace, a 3-piece bath and laundry (washer & dryer 2021). Outside, the oversized backyard is a great area for entertaining or relaxing. Additional features include: Furnace, AC & HWT (2018); neutral flooring and paint throughout; updated pot lighting and light fixtures; newer baseboards; and gas BBQ line. With parking for 4 vehicles and great curb appeal (neighbours only on one side!), this home is perfect for young families, downsizers and investors. Conveniently located near parks, walking trails, shopping, restaurants, and downtown Hespeler, with quick access to Highway 401, it is also perfect for commuters! Beautifully finished and well maintained, this home is truly move-in ready and wont last long! (id:60365)
25 Burke Drive
Haldimand, Ontario
Beautifully Renovated 3-Bedroom Side-Split in Prime Caledonia Location. Welcome to this beautifully maintained multi-level side split, nestled in the desirable north side of Caledonia a perfect location for commuters with easy access to Hamilton and Highway 403 to the GTA. This spacious home offers 3 generously sized bedrooms and 2 full bathrooms, including a private ensuite in the primary bedroom. Tastefully updated over the years, the pride of ownership is evident throughout. The heart of the home opens up to a stunning backyard oasis featuring an in-ground pool, large entertaining deck, and plenty of green space ideal for hosting or relaxing in your own private retreat.The professionally landscaped exterior is complemented by a stamped concrete driveway and matching pool deck. When viewing the home the pride in ownership shows inside and out. Enjoy year-round comfort with a brand new Ecobee smart thermostat for AC and furnace all installed in 2024. This home is within walking distance to local parks, scenic rail trails, and the Caledonia Fairgrounds, offering the perfect blend of lifestyle, convenience, and community. Complete with a 1/2 car garage, this move-in-ready gem is a rare find in a sought-after neighbourhood. (id:60365)
105 Hampson Crescent
Guelph/eramosa, Ontario
105 Hampson Cr. Rockwood's hidden gem where old world charm meets modern comfort! Discover the charm of Rockwood a picturesque community celebrated for its stunning conservation park, winding trails, and enchanting caves that feel like a world away. This beautiful move-in-ready fully detached home is nestled in the peaceful Upper Ridge neighbor hood, where serenity meets family-friendly living. It welcomes you with a bright, open entryway leading into a spacious kitchen and living area designed for effortless entertaining. The kitchen is a chefs dream, featuring granite countertops, a generous island perfect for gathering, and an oversized walk-in pantry. A formal dining room offers ample space for hosting, while large windows bathe the home in natural light and frame views of the backyard oasis. Step through patio doors to a one-of-a-kind outdoor retreat: a custom-built gazebo with an outdoor kitchen, BBQ, and beverage fridge. Picture the European charm as you gather around a real stone fireplace that doubles as a wood-fired pizza oven. Stone pathways with stone lighted pillars, and a garden area lead to a versatile private space ideal for a workshop, man cave, or she shed. Upstairs, you'll find four bedrooms and two full bathrooms. The primary suite is a true sanctuary, complete with a spacious en-suite bath, separate dressing room, and a walk-in closet. The lower level adds even more flexibility, with two bonus flex rooms, a third full bathroom, and a second walk-in pantry easily accessed for your upstairs kitchen. A large laundry room offers exceptional storage and functionality. Located just minutes from Georgetown, Acton, and Guelph, with easy access to the 401 and public transit, this home blends tranquility, convenience, and charm in one perfect package. (id:60365)
22 Ann Street S
Minto, Ontario
Ready to get away from the hustle and bustle of the city? An affordable turnkey opportunity awaits for a first time home buyers to enter the market, or for retirees to downsize. The vibrant community of Clifford has lots to offer all, within easy commuting distance to schools and many Minto facilities. Your new bungalow home consists of a 1154 sq ft main floor with an open concept layout, 9ft ceilings, 3 bedrooms, kitchen with granite countertops. A main floor laundry room with stackable washer & dryer as well as hardwood and ceramic floors throughout. The basement, currently unfinished and awaiting your personal touch boasts another 1154sq ft footprint with high ceilings, fire code compliant windows, rough in for bathroom/laundry room and a 200 amp panel. The garage is a good size and there is a new concrete driveway was installed in 2024. Don't delay, book your showing today! (id:60365)

