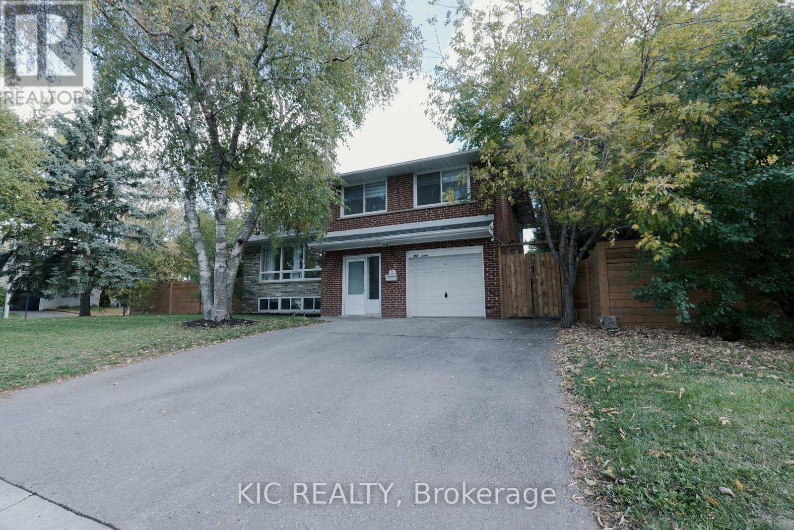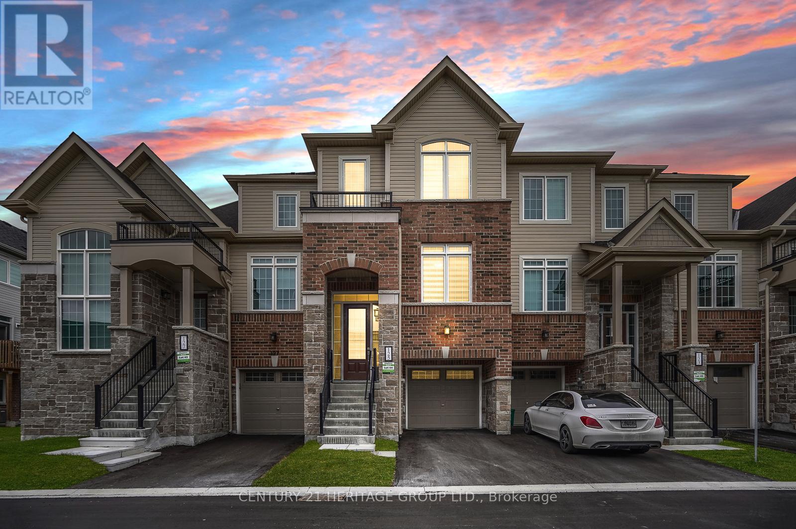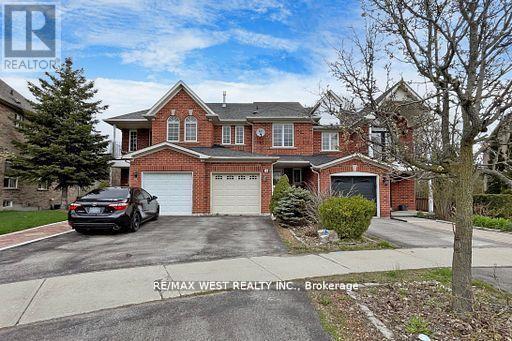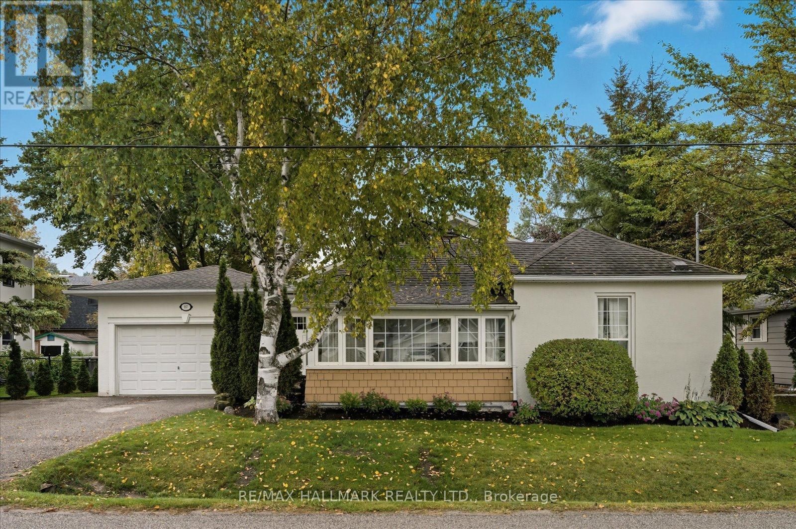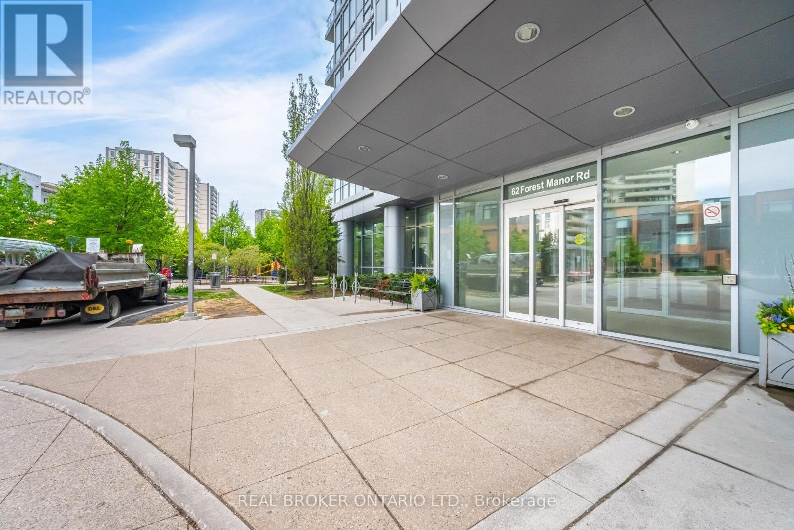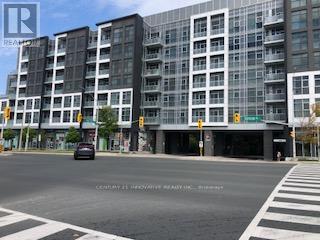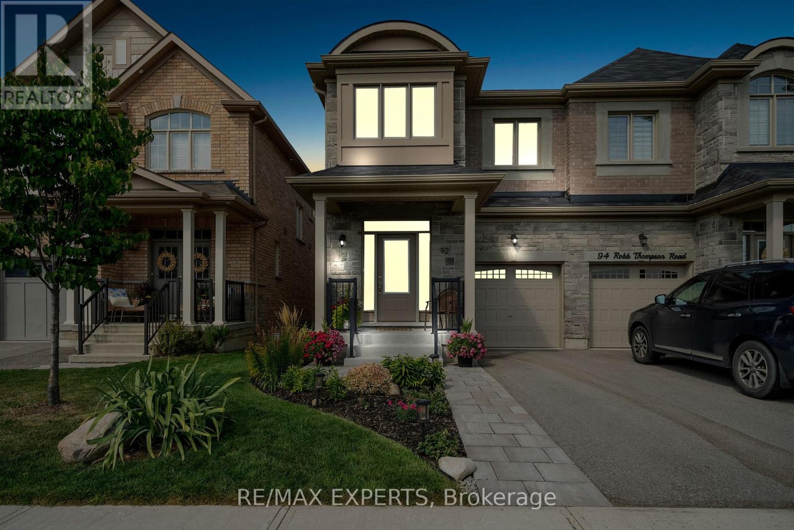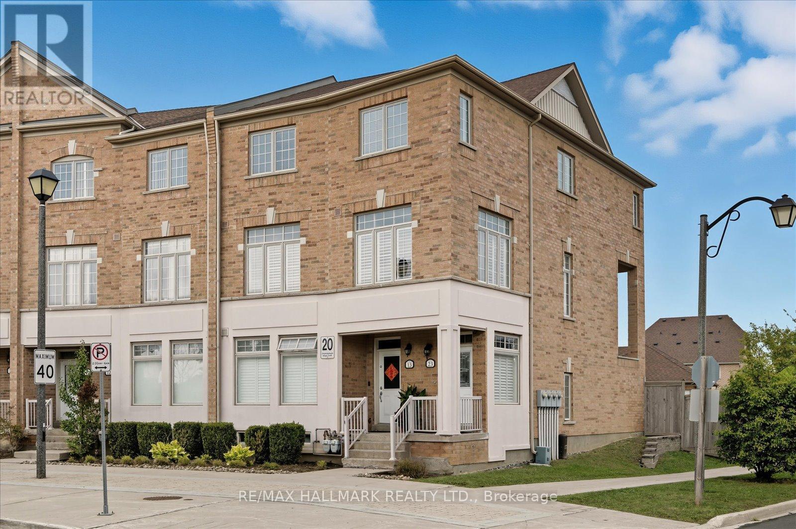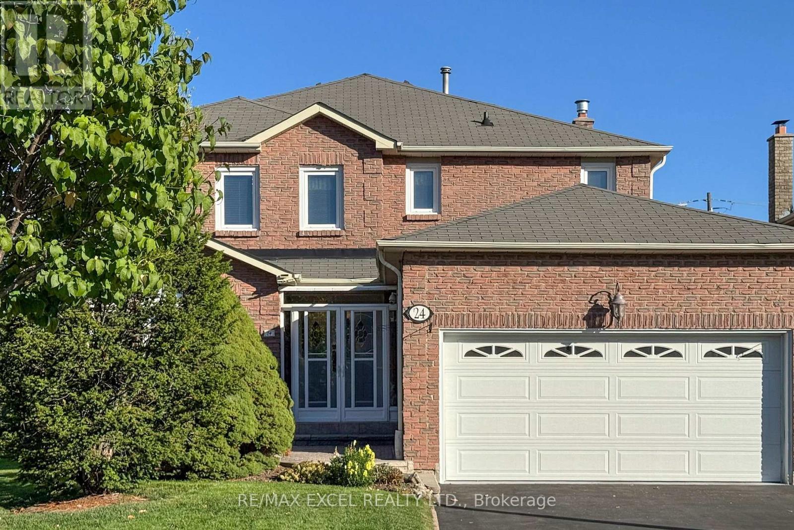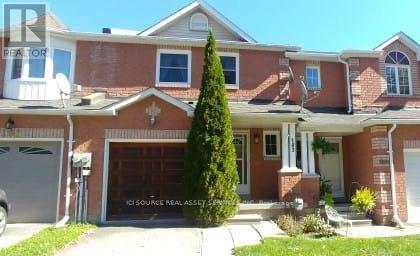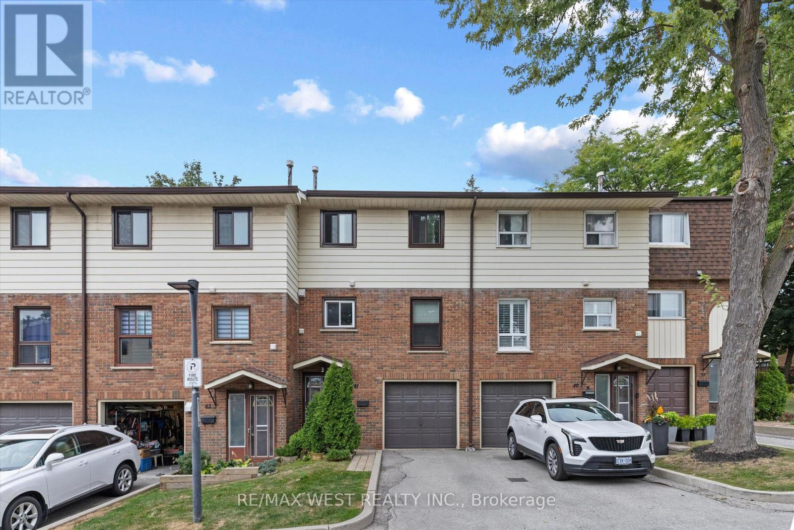140 Lady Jessica Drive
Vaughan, Ontario
Nestled on a premiem Ravine-view lot within the distinguished Upper Thornhill Estates, this refined residence in a gated ENCLAVE captivates with its seamless open-concept design. Encompassing 6,615 square feet (excluding the finished basement), the home radiates elegance with a 19-foot ceiling in the first-floor library, 10-foot ceilings on the main and second floors, and 9-foot ceilings in the basement. Every room is thoughtfully crafted for spacious sophistication. Exquisite custom enhancements elevate both style and utility: expansive windows bathe the interior in natural light, while the gourmet kitchen features a grand central island, top-tier Sub-Zero and Wolf appliances, and ample pantry storage. Polished hardwood floors, recessed lighting, coffered ceilings, bespoke accent walls, luxurious chandeliers, and intricate French mouldings create an atmosphere of timeless grandeur. Each bedroom is appointed with walk-in closets featuring custom organizers and opulent ensuite bathrooms, including an exceptionally spacious master closet in primary bedroom. Dual furnaces provide consistent comfort year-round, and the home's striking exterior is enhanced by fully interlocked front and rear yards. The bright west-facing backyard, a tranquil retreat overlooking the serene Maple Reserve Trail forest, offers scenic ravine vistas, a custom gazebo, and meticulously landscaped grounds-ideal for quiet repose. Conveniently located near esteemed private and public schools, with easy access to Rutherford and Maple GO stations for effortless GTA commuting, 140 Lady Jessica Drive embodies refined luxury in Patterson's most coveted enclave. Your DREAM HOME awaits! (id:60365)
249 Tampico Road
Richmond Hill, Ontario
Rare opportunity! This detached home features THREE SELF-CONTAINED UNITS with separate entrances, offering exceptional potential for rental income, multi-generational living, or mortgage support for first-time buyers. Builders will appreciate the rare 86 ft frontage in the prestigious Mill Pond neighborhood, ideal for creating a custom mansion. The property boasts 5 bedrooms, 4 bathrooms, 3 kitchens, extensive upgrades, and beautiful back and side yards. Whether youre an investor seeking strong cash flow or planning to build your dream estate, this property delivers unmatched versatility in one of Richmond Hills most sought-after communities. (id:60365)
125 Lyall Stokes Circle
East Gwillimbury, Ontario
Step into your new oasis, crafted by Averton Homes, nestled in the heart of Mount Albert. This turn-key Luxury townhome, offering 1,750 square feet of the perfect space with no inch wasted, embodies the epitome of modern living. Located just steps from Vivian Creek Park, its a nature lovers dream, offering lush greenery, scenic hiking trails, and a peaceful retreat from the hustle and bustle of daily life. The home features a bright, open-concept design, with hardwood throughout main, sunlit interiors that are perfect for both entertaining guests and cherishing quiet moments with loved ones. The modern kitchen boasts quartz counters and a walk-out to a private deck. Additional highlights include a bright, functional laundry room and sleek modern finishes throughout, thoughtfully designed for maximum efficiency and convenience. Designed with comfort in mind, this home is equipped with a quality engineered, high-efficiency Energy Star rated gas hot water and forced air furnace, along with a Heat Recovery Ventilation(HRV) system. With independent temperature control on each floor, you'll enjoy optimal comfort while minimizing energy costs. Situated in a vibrant community, this home offers seamless access to major roads, making city commutes, local errands, and community events effortlessly accessible. With its ideal location next to Vivian Creek Park, stunning interiors, and smart design, this townhome truly has it all. Your dream home awaits, perfectly blending nature, modern convenience, and sustainable (id:60365)
56 Long Point Drive
Richmond Hill, Ontario
A Spectacular Two-Story 3 bedrooms Townhome In The Beautiful Neighborhood Of Oak Ridges, With Renovated And Finished Basement, Beautiful Deck On 2/F! Private Fenced Yard, Minute to Yonge, Go Station, Lake Wilcox, Oak Ridges Community Center, Trails, Parks, Golf & Schools. Gas Fireplace, Hardwood Floors, Direct Access To Garage And Much More! (id:60365)
17 Mill Street
East Gwillimbury, Ontario
This stunning 4-bedroom, 3-bath bungalow in the desirable community of Mt. Albert blends elegance, comfort, and convenience in a way that few homes can with half of the home, including a brand-new 1,000 sq. ft. addition, newly built and thoughtfully designed with luxurious finishes throughout. From the moment you step inside, soaring ceilings and oversized windows flood the home with natural light, creating a bright and airy atmosphere that enhances every room.The custom-designed kitchen is a true showpiece, featuring a brand-new stove and hood vent, a massive 5x10 island with double-sided storage, sleek quartz countertops, a farmhouse sink, soft-close cabinetry, and under-cabinet lighting that together make it both highly functional and visually striking.The open-concept living and dining area, complete with a cozy gas fireplace and dimmable lighting, provides the perfect backdrop for everything from family gatherings to intimate evenings, while a separate office offers the privacy and practicality needed for working from home or quiet study.Each of the four bedrooms is spacious and inviting, complemented by three well-appointed bathrooms designed with style and comfort in mind. The backyard serves as a retreat all on its own, offering ample space for entertaining, childrens play, or simply relaxing in a quiet, private setting that feels far removed from the pace of everyday life.The location of this home further elevates its appeal with parks, trails, schools, the library, and all the charm of Main Streets cafés, bakeries, and shops just a short walk away, while medical facilities and daily conveniences are also close at hand.Combining an ideal location with thoughtful design and the rare benefit of having half the home brand new this Mt. Albert bungalow is more than just a house; its a true lifestyle of comfort, sophistication, and modern living. (id:60365)
306 - 62 Forest Manor Road
Toronto, Ontario
Spacious 700sqt ft 2-Bed Condo with Parking at Emerald City! Live in style in this spacious unit featuring 9 ft ceilings, new laminate floors, no carpet & custom smart blinds. Modern kitchen with stainless steel appliances, open-concept layout & private balcony. Parking included! Resort-style amenities: 24-hr concierge, pool, hot tub, gym, yoga studio, theatre, guest suites & BBQ courtyard. Steps to TTC, Fairview Mall, parks & schools, with quick access to Hwy 401/DVP. Pet-friendly building in a vibrant, family-friendly community. Incredible value in one of North Yorks most connected neighbourhoods. Some photos virtually staged. (id:60365)
802 - 8763 Bayview Avenue
Richmond Hill, Ontario
Boutique low rise building on prestigious Bayview Ave. back into picturesque ravine, bright 1 bedroom + den, amenities include: exercise room, yoga room, party room, meeting room, game room, visitor parking, step to public transit, minutes to 404/407, shops, entertainment, outdoor green space, plaza across the street, grocery stores, building features included part rooms, gym, 9" ceilings with floor to ceiling windows - balcony facing east view, electric light fixture, all window covering. (id:60365)
92 Robb Thomson Road
East Gwillimbury, Ontario
Welcome To This Beautifully Maintained Semi-Detached Home In The Charming Community Of Mount Albert, East Gwillimbury! Less Than 5 Years Old And Offering Over 2,000 Sq Ft Of Stylish, Functional Living Space, This Rare 4-Bedroom Layout Is Perfect For Growing Families Or Those Seeking Extra Space. Many Upgrades! The Open-Concept Main Floor Features Gleaming Hardwood Flooring In Dining And Living Room, Pot Lighting, Crown Moulding Throughout, And Freshly Painted Walls Throughout. Stunning Kitchen With Stainless Steel Appliances, Custom Backsplash, Quartz Countertops And Centre Island, Hood Vent, And Upgraded Cabinetry. Functional Layout Ideal For Entertaining Or Everyday Living. Enjoy Upgraded Broadloom Upstairs, Spacious Bedrooms, And Custom Window Blinds Throughout, Adding Elegance And Charm To This Already Impressive Home. Step Outside To A Professionally Landscaped Backyard Patio With Gardens, Perfect For Summer Evenings And A Welcoming, Manicured Front Yard. This Home Includes A Water Softener, Custom Finishes, Security System, And Is Move-In Ready! Located In A Lovely, Family- Friendly Community Surrounded By Mature Trees, Scenic Trails, Parks, And Nearby Schools. Convenient Access To Hwy 48, Davis Drive, Upper Canada Mall, And Costco Makes Commuting And Shopping A Breeze! Don't Miss This Incredible Opportunity To Own A Turnkey Home In A Desirable Neighbourhood. Just Move In And Enjoy! (id:60365)
23 - 20 Greensborough Villag Circle
Markham, Ontario
Welcome to this elegant boutique townhouse in the heart of Greensborough Village, a rare end unit offering over 2,200 square feet of beautifully designed living space that combines comfort, convenience, and upscale style. Sunlight pours through the many windows of this thoughtfully designed home, highlighting its open and functional layout while showcasing the premium finishes throughout. The gourmet kitchen is a chefs dream, boasting granite countertops, an under-mount sink, a gas stove, rich maple cabinetry enhanced with valance lighting, a stylish backsplash, and top-of-the-line appliances that make cooking and entertaining a true pleasure. The interiors have been professionally painted, adding to the homes polished aesthetic, while the second-floor laundry room offers an added layer of convenience to busy households. From nearly every vantage point, residents can enjoy the unobstructed views of the award-winning park situated directly across the street, creating a sense of openness and connection to the community. The private, fenced backyard further enhances the lifestyle appeal of this home, providing an intimate setting perfect for entertaining, outdoor dining, or simply enjoying peaceful moments, and it connects seamlessly to the double-car detached garage with two garage door openers, remotes, and an interlocking patio that extends both beauty and function outdoors. Ideally located just steps away from schools, shops, and transit, this home offers an unparalleled balance of luxurious living and everyday practicality, making it an exceptional opportunity to own in one of Markhams most sought-after neighborhoods. (id:60365)
24 Lehman Crescent
Markham, Ontario
Welcome To 24 Lehman Crescent In Markham Village!This 4-Bedroom, 4-Washroom Double Car Detached Home Offers Nearly 3,000 Sq. Ft. Step Inside To Find Hardwood Floors Throughout, A Winding Staircase, And A Bright, Open Layout. The Main Floor Features A Private Office, Perfect For Working From Home, Along With Spacious Principal Rooms For Entertaining And Family Living. The Primary Suite Is A True Retreat, Complete With A Sitting Area, Walk-In Closet With Custom Closet Organizers, And A Renovated 5-Piece Ensuite. Separate Side Entrance. Additional Bedrooms Are Generously Sized, Offering Comfort And Versatility For Any Lifestyle. The Basement Includes A Workshop And Workbench, Ideal For Hobbyists And Diy Projects. Outside, Enjoy Your Own Oasis With A Deck, Gazebo Designed For An Office Or Relaxation, And A Fully Installed Front And Back In-Ground Sprinkler System. The Direct Garage Access Adds Everyday Convenience. Surrounded By Privacy And Located In Desirable Markham Village, This Home Combines Elegance, Functionality, And Lifestyle All In One. EXTRAS - Existing: Fridge, Stove, Dishwasher, Washer & Dryer, All Electrical Light Fixtures, All Window Coverings, Lennox Furnace, Central Air Conditioner, Garage Door Opener + Remote. (id:60365)
103 Lorne Street
Brock, Ontario
Affordable freehold well maintained Townhome in the quaint town of Sunderland. Ideal starter or family home. Good size foyer with 2pc bathroom. Remodelled Kitchen with opening to Dining Room. Living Room combined with Dining Room with walkout to Deck, overlooking yard and scenic view of the Beaver River! Large Master Bedroom with W/I closet and 3pc Semi Ensuite. Good size 2nd & 3rd Bedrooms (Updated Windows/Patio Doors throughout most of home). Finished lower level with 3pc Bathroom, Walkout to private fenced yard. Great family neighbourhood within walking distance to School. Wonderful Community! Great place to raise a family or just enjoy living! Nature at your doorstep with awesome Walking/Cycling Trails! Small town living at its best! *For Additional Property Details Click The Brochure Icon Below* (id:60365)
41 - 88 Rainbow Drive
Vaughan, Ontario
Fabulous townhome available in the heart of Woodbridge, centrally located close to schools, shopping and public transportation. This turnkey property boasts 3 bedrooms, 2 bathrooms, 2 parking spots and is move-in ready, freshly painted throughout and featuring a newer white kitchen with farmer sink and stainless steel appliances. Finished rec room with fireplace and lower-level laundry room. The living room offers a walk-out to a lovely private deck where you can BBQ or simply relax. Enjoy outstanding community amenities including a heated pool, basketball court, and party room. Maintenance fee includes snow removal, roof replacement, brick maintenance, water, window replacement, high speed internet, cable TV, Bldg Insurance & more. (id:60365)


