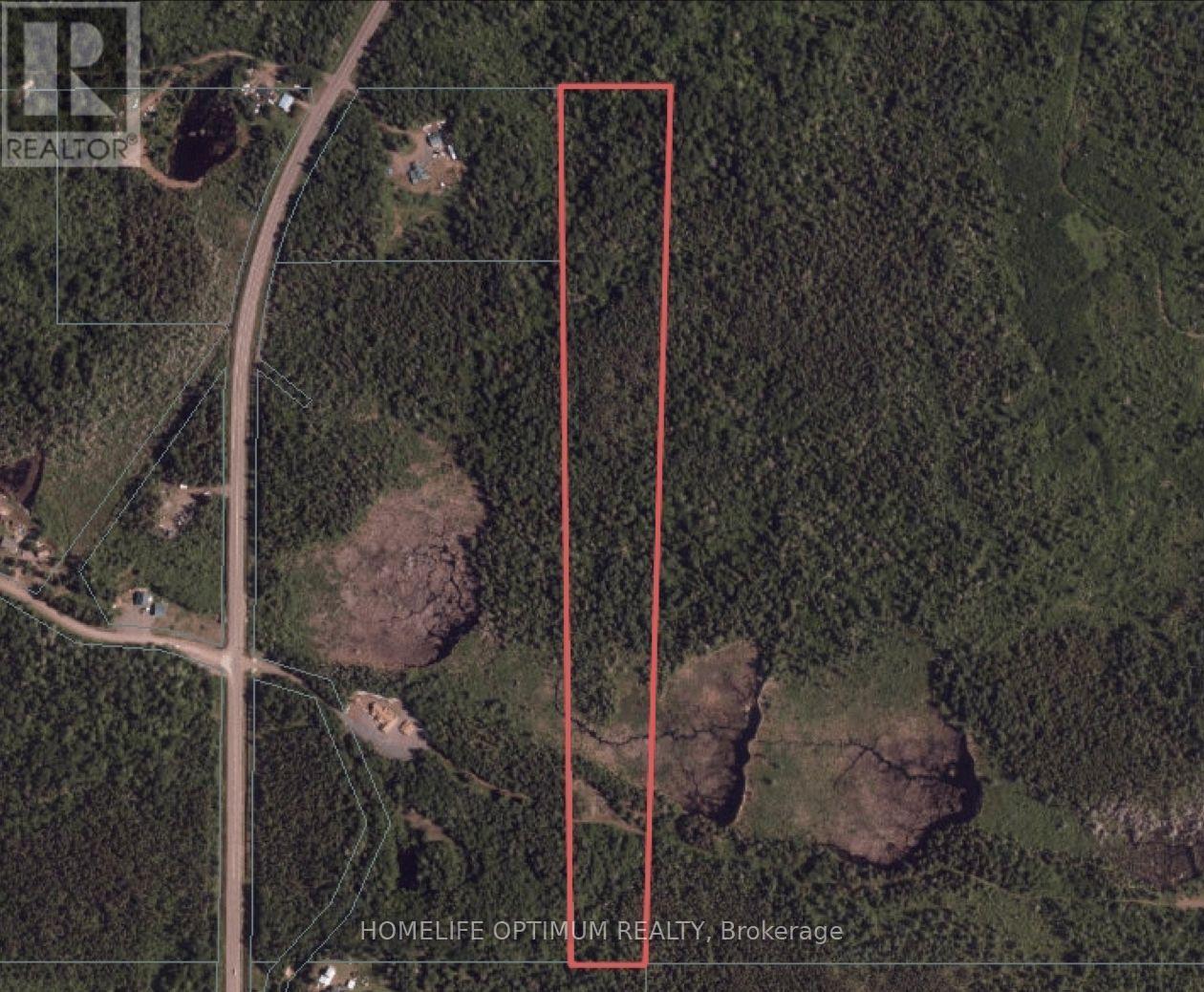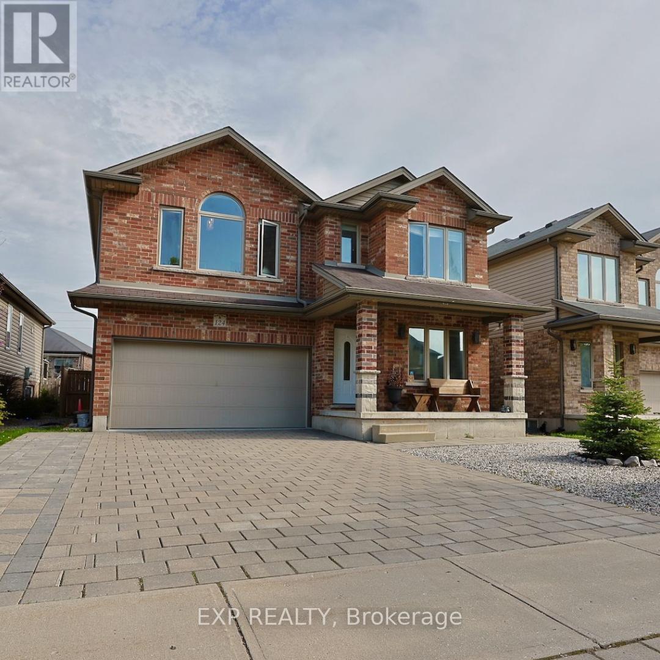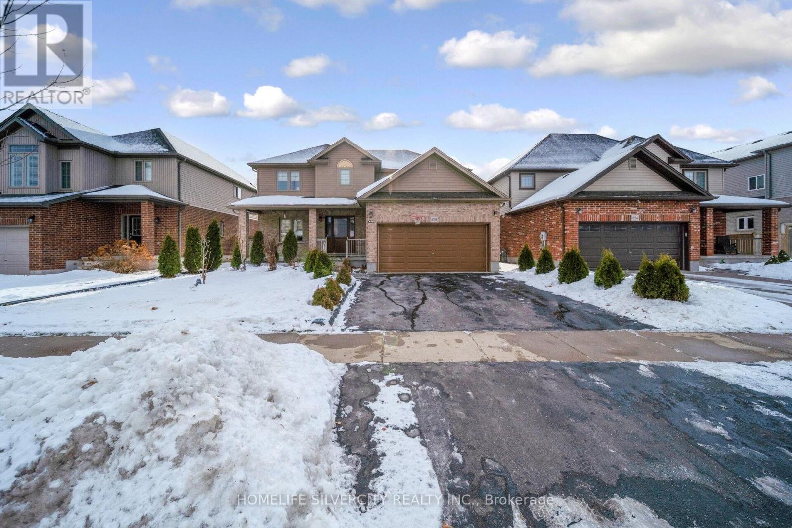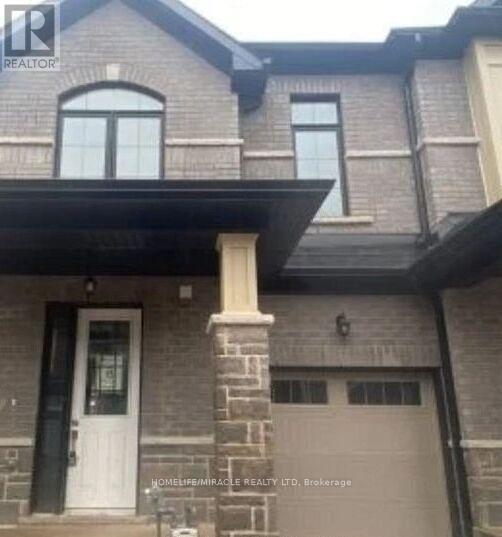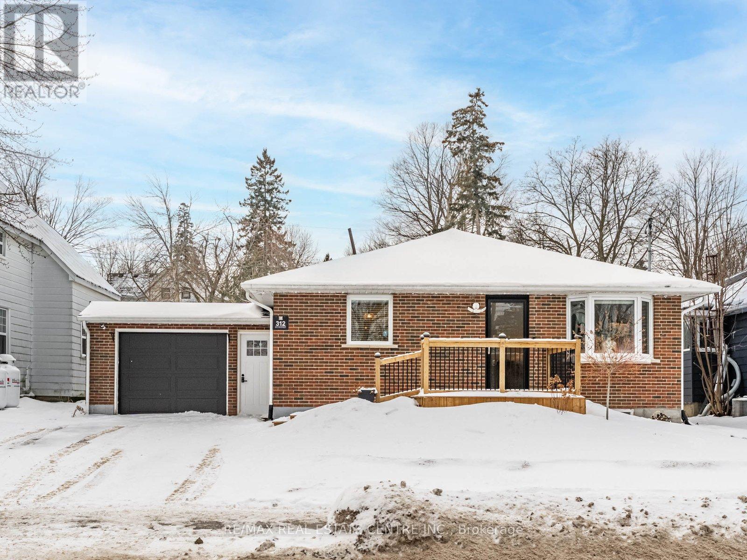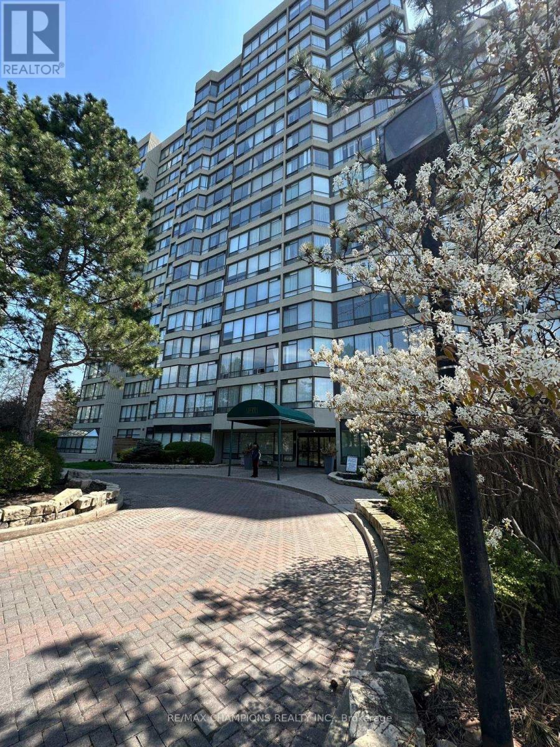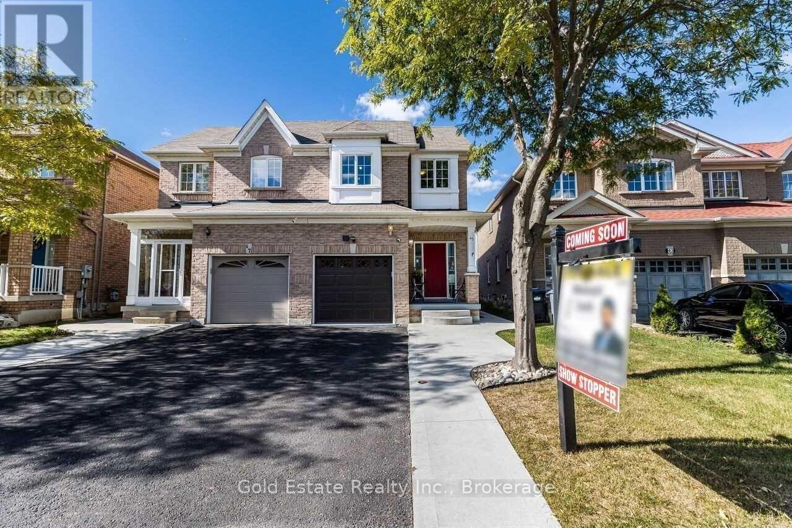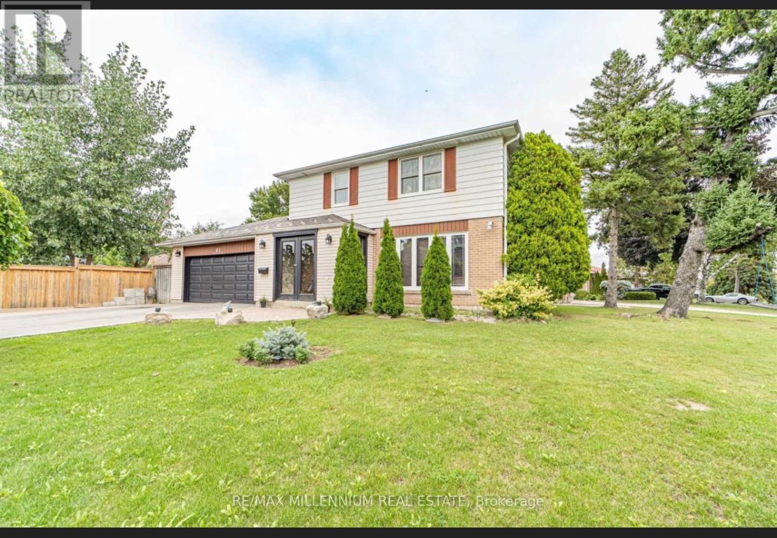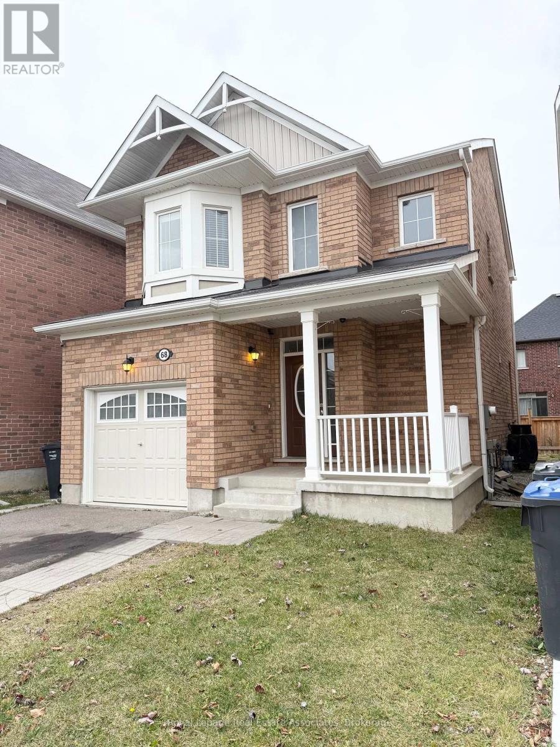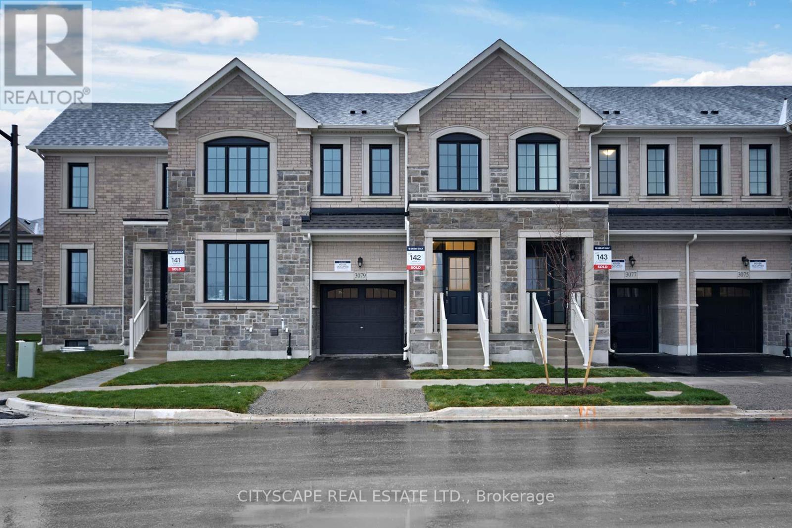Pc12477 N/a
Shuniah, Ontario
This property is located within the municipality of Shuniah, which is located less than 15km of Thunder Bay.Just a short 10-minute drive and you have all the amenities of a major city.From Thunder Bay you travel north on highway 17 until you reach Highway 527; head Northeast on Hwy 527 for 4.7km.The property is located only 630 feet from Highway 527. This 20-acre property is a long and narrow parcel.The length of the property (From North to South) is roughly 2,650 feet (805 meters).The north section is approximately 330 feet (100 meters) wide, and the south section is 220 feet (67 meters) wide.Roughly 80% of the property is dry flat land, with the Northern section sitting about 10 meters higher than the south section.There is a small creek called Savigny Creek, that flows through the south section of the property. (id:60365)
Bsmnt - 124 Tanoak Drive
London North, Ontario
Welcome to this modern, fully furnished, and beautifully finished basement apartment located in the highly sought-after of North London. This move-in ready unit offers comfort, privacy, and quality finishes in a premium neighbourhood. The unit features a private separate entrance, 1 spacious bedroom, and a full modern bathroom with a standing shower. Enjoy the convenience of in-suite private laundry, along with a contemporary kitchen equipped with soft-close cabinetry and granite countertops. Premium flooring runs throughout the unit, complemented by tasteful furnishings ready for immediate occupancy. Ideally located just minutes from Hyde Park shopping, top-rated schools, restaurants, Western University, and only a 5-minute drive to Masonville Mall, this property provides easy access to transit, major routes, and essential amenities while remaining in a quiet, family-friendly neighbourhood. Utilities are included, offering predictable monthly living costs. This won't last long. (id:60365)
858 Springbank Avenue
Woodstock, Ontario
Immaculately maintained detached home on a wide lot, offering a bright and functional layout ideal for family living. Features 4 spacious bedrooms and 3 bathrooms with 2 bedroom finished basement, upgraded laminate flooring on the main and second levels, quartz countertops, and pot lights. Open-concept design with a large, sun-filled family room and a beautifully appointed kitchen with stainless steel appliances. Zebra blinds and upgraded light fixtures add a modern touch. Basement includes two bedrooms with large windows, providing excellent natural light and flexible use for extended family, home office, or future rental potential. Located in a highly desirable, family-friendly area of Woodstock, close to schools, parks, shopping, and easy highway access. Move-in ready and shows pride of ownership throughout. Minutes to Thomas River, Pittock South Shore Trail. (id:60365)
8 - 7344 Sandy Ridge Common
Niagara Falls, Ontario
Full furnished New Townhome situated within distance to Niagara Falls. convenient proximity to shopping malls, Costco & more. The residence showcases a welcoming living room, stunning kitchen three bedrooms, including an expensive primary bedroom with a luxurious 4 piece ensuite bath The primary bedroom also boasts a generously sized walk in closet, adding a touch of luxury to this remarkable home. (id:60365)
312 William Street
Shelburne, Ontario
Basement InLaw Suite with Separate Entrance! 2 Driveways! Fits 7 Cars! Professionally Renovated from Top to Bottom! This Gorgeous Bungalow is Perfect for First time Buyers, Downsizers, Families or Investors! Conveniently located walking distance to charming Main St restaurants, shops, Curling Club & Legion Club. 5 Minute Drive to Major No Frills, Starbucks, Dollarama, Banks & More!! (id:60365)
1406 - 26 Hanover Road
Brampton, Ontario
Located Across Bramalea City Center, Bright Beautiful 2 Br Suite With L-Shaped Living & Dining Room, Lots Of Window With A Solarium, Kitchen With Breakfast Area, Luxury Bldg. With All Amenities, Close To Bcc, Transit, Schools, All Inclusive! (id:60365)
45 Rotunda Street
Brampton, Ontario
Beautiful Layout, Semi-Detached 4 Bedroom/3 Washrooms 1816 Sq Ft (Abv Grade Per Mpac) backing onto park with no neighbors at the back Located On A Quiet Street. Close To Walmart, Home depot, Banks, Groceries And School. Home Features Wooden Flooring Throughout Wrought Iron Oak Staircase, Gas Fireplace In Living, Open Concept Living/Dining, Main Floor Laundry. 2 Front Br's Have Window Alcoves, Pot lights Main & 2nd Level. Not Furnished. No Smoking. Tenant pays 70% of all utilities and has to take care of lawn mowing and snow removal. (id:60365)
84 Dorset Drive
Brampton, Ontario
Beautifully maintained home on a sun-filled corner lot with impressive curb appeal and a landscaped front yard. Enjoy a bright living room, separate dining area, and a spacious eat-in kitchen with walkout to a country-style backyard-featuring an inground pool, stone patio, and garden, perfect for entertaining. The upper level offers 4 generous bedrooms, while the finished basement includes a large rec room, plus a separate 2-bedroom suite with private entrance for rental income or in-law use. Three upgraded washrooms, double car garage, and parking for up to 8 vehicles complete this move-in-ready family home. (id:60365)
3720 - 30 Shore Breeze Drive
Toronto, Ontario
Luxurious one-bedroom suite at Eau du Soleil, complete with parking and locker. Features upgraded flooring and a modern kitchen with stylish backsplash. Enjoy breathtaking, unobstructed southwest views with stunning lake vistas and an open-concept layout. Prime location just minutes from major highways and a variety of shopping amenities. (id:60365)
68 Stedford Crescent
Brampton, Ontario
Newer Spacious Detached 3 Bed + 3 Bath Home with 2 Car Parking & Backyard located on a quiet crescent in the Highly Desired Northwest Community. Step in through the Front door and be greeted by a Grand Foyer Entrance with 18 Ft + ceilings. Freshly painted & well maintained. Home Features an open concept floorplan with hardwood floors. Gourmet Kitchen equipped with Large SS appliances, Gas Stove, Large kit Island/Breakfast bar with wraparound seating & ample Counter Space. Pot lights throughout and large Windows offer a ton of light. Large and spacious principle rooms with 3spacious bedrooms on the 2nd floor. Primary Bed with ensuite and WIC. Includes Private car garage with ample storage room. Relax and enjoy some outdoor space on your private front porch or in the backyard. 5 min Drive to Mt Pleasant GO and walking distance to GO train. Close proximity to Grocery Store, Shopping Plaza, Cassie Campbell Community Center & Park. Tenant responsible for 80% utilities, snow shovel driveway and grass cut. (id:60365)
3079 Robert Lamb Boulevard
Oakville, Ontario
Welcome to Brand New, never lived in upgraded townhome located in highly desirable Joshua Creek area. Very decent living space with upscale finishes throughout. High end Kitchen, with Kitchen Aid Appliances, Gas Oven, Extended kitchen Cabinetry with fitted Microwave, a large kitchen island, Quartz Countertop and Backsplash,. The upper level offers 3 spacious bedrooms, with very nice layout, modern finishes with two full washrooms and a powder Room. High Ceiling on main floor. Carpet free, appealing flooring throughout, Advantageous and convenient second floor laundry room Located in one of Oakville's most desirable communities, with easy access to Hwy 403, 407, and QEW, plus proximity to Oakville and Clarkson GO Stations, Excellent Schools ratings, parks, walking trails, and shopping. Virtually Staged (id:60365)
90 Goldsboro Road
Toronto, Ontario
Welcome to 90 Goldsboro Rd! 3 Bedrooms Detached Backsplit Very Spacious Well Cared Home with Functional and Practical Layout, Open Concept, Gleaming Hardwood Floor Throughout Main Level and Bedrooms, The Upstairs Kitchen Offers Stainless Steel Appliances and Granite Countertops, Backsplash. Upgraded Windows, Roof Shingle Done Recently, Sitting on Premium 53 by 120 ft. Lot comes with Finished Basement and Separate Entrance, Huge Rec Room and Kitchen, 4 Pc Washroom, Laundry, Cold Room, Lots of Storage in Crawl Space, Ideal for End users or Investors, Plenty of car parking in Driveway, Located At Very Central And Convenient Location..Location..Location. Near Hwy 427/401/407/409 Minutes Away From Pearson International Airport, Schools, Parks, Library, Finch West LRT, TTC, Hospital, York University, University of Guelph-Humber, Humber College, Toronto Downtown, Shopping and Other Amenities. Don't Miss Out On This Incredible Opportunity, Lot more to mention ***come to see*** wont stay long in market***act now*** (id:60365)

