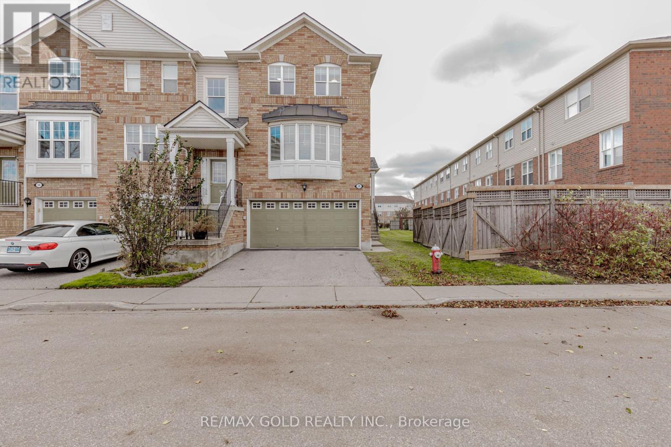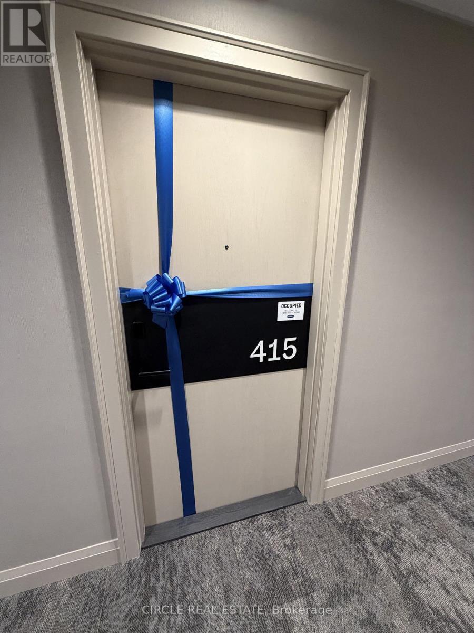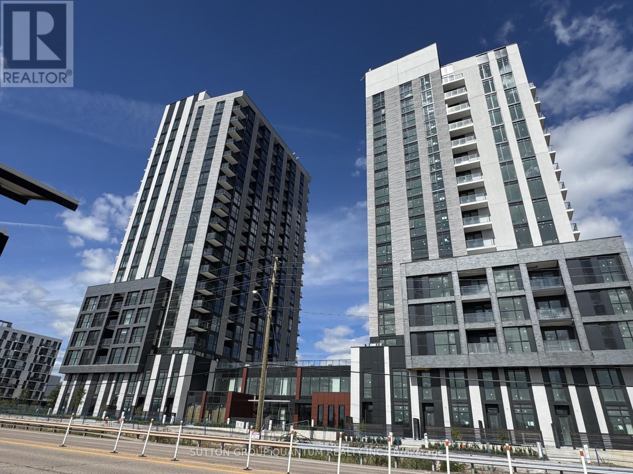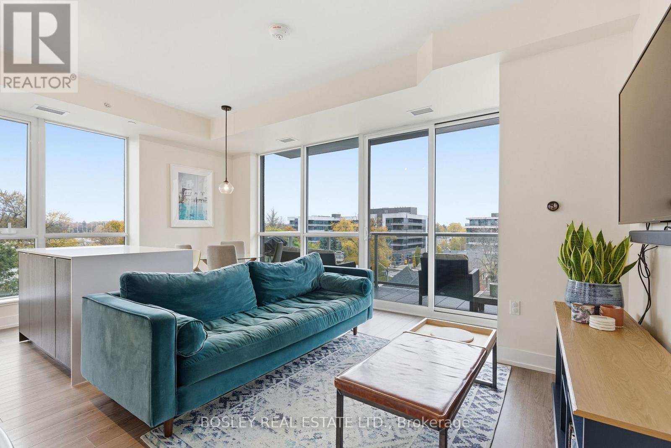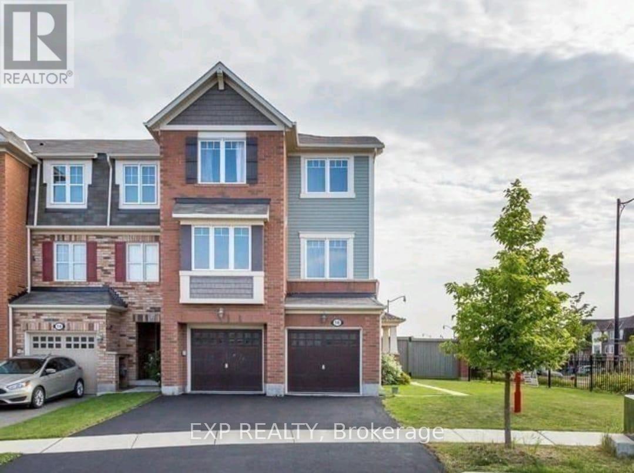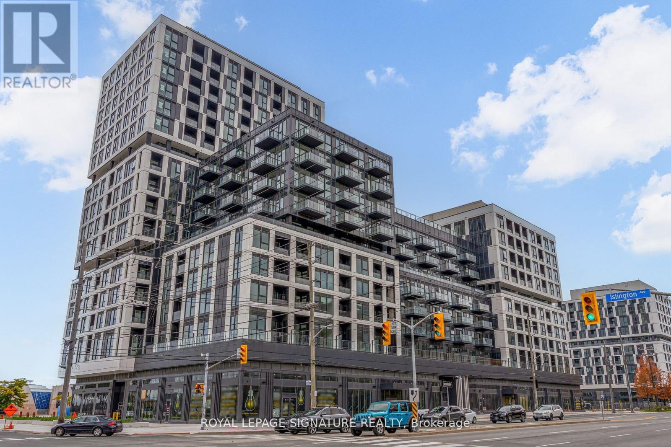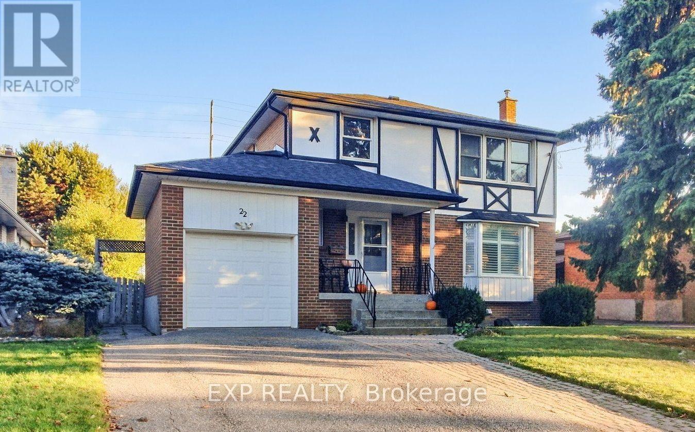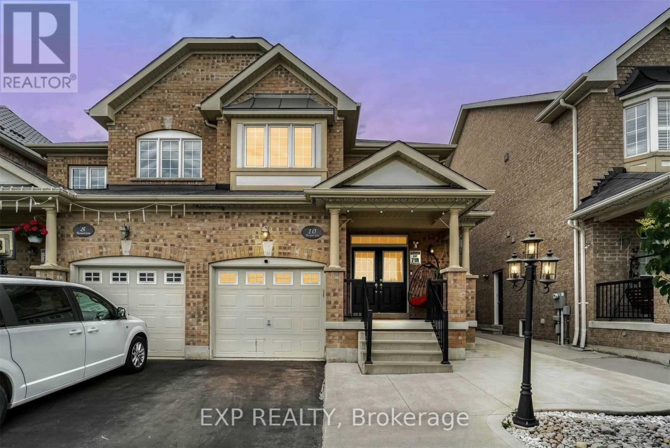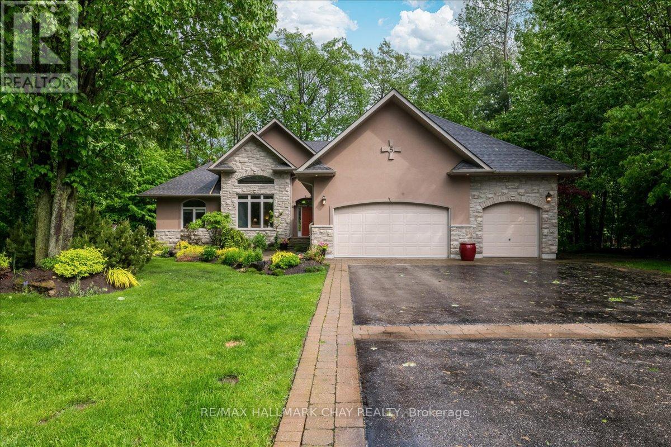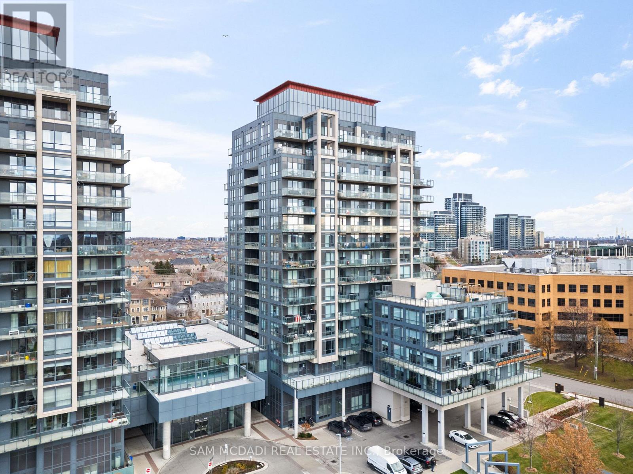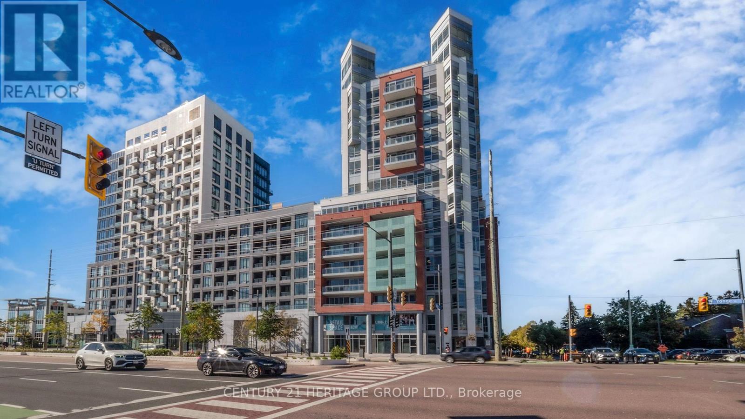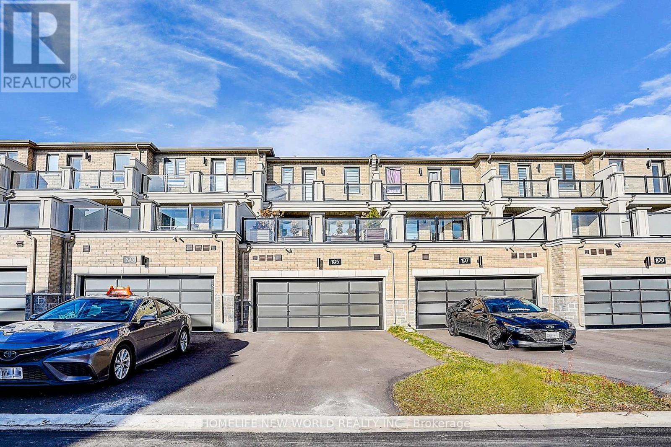38 - 5980 Whitehorn Avenue
Mississauga, Ontario
Welcome to 5980 Whitehorn Ave, Unit 38, a stunning 3-bed, 2.5-bath condo townhouse, perfect for First-Time Homebuyers, very low maintenance fee, nestled in the highly sought-after East Credit neighborhood in the heart of Mississauga, near Heartland town Center. This beautiful freshly painted, End/Corner-Unit, brighter and sun-filled, Large Living and Dining, Separate Family Rm, Carpet Free, boasts a Double Car Garage and Double Driveway offering 4 parking for your convenience. Walking Distance To Credit View Town Plaza, Bank, Grocery Store, Public Transit, Parks, Schools, Doctor 's clinic, Pharmacy, Tim Horton, KFC, No Frills, etc. Step inside to discover a spacious family, living and dining area, complete with a cozy gas fireplace, perfect for relaxing evenings. The modern eat-in kitchen features providing a stylish and functional space for casual dining. Upstairs, the primary bedroom impresses with a 4-piece ensuite and a walk-in closet, while the second-floor laundry adds to the home's practicality. The finished recreation room offers additional living space and a walk-out to the backyard, creating a seamless indoor-outdoor experience. With direct access from the garage to the home, convenience is at your fingertips. Whether you're looking for comfort, style, or convenience, this townhouse delivers it all. (id:60365)
415 - 3250 Carding Mill Trail
Oakville, Ontario
Modern 1 Bedroom + Den Condo With EV Parking & Locker In Oakville's Preserve! Welcome to Mattamy's Carding House, a stylish boutique condo in the heart of Oakville's highly sought-after Preserve community. This beautiful 1 bedroom + den suite offers 574 sq.ft. of interior space + 42 sq.ft. balcony (total 616 sq.ft.) and is located on the 4th floor with a bright and functional layout. The open-concept living and kitchen area features stainless steel appliances, quartz countertops, and access to a private balcony. The spacious bedroom provides ample natural light, while the den offers the perfect space for a home office or guest area. Laminate flooring throughout, Upgraded glass shower in bathroom. Upgraded light fixtures. Includes 1 EV parking space and 1 locker. Building Amenities: Fitness studio, rooftop terrace with BBQs, party room, social lounge, and visitor parking. Prime Location: Steps to shops, parks, schools, Restaurants, and trails. Minutes to Hwy 407, 403, and Oakville GO Station. A perfect home for professionals or couples seeking modern condo living in a premium Oakville location. (id:60365)
1010 - 3071 Trafalgar Road
Oakville, Ontario
Brand new, move-in-ready luxury one-bedroom, one bathroom suite with a balcony at Minto North Oak - with one parking and internet included. Perfectly located with quick access to Highways 407, 403, and QEW, this home offers excellent commuting convenience. Sheridan College is only minutes away, and Walmart, banks, shops, restaurants, and everyday essentials are all within walking distance - no car required. Offering a total of 582 sq. ft. of modern living, including 540 sq. ft. inside and a 42 sq. ft. balcony. Updated: New blinds have been installed. This unit features large windows, 9-ft ceilings and stylish laminate flooring. The spacious primary bedroom enjoys a beautiful open view.The sleek kitchen comes with stainless steel appliances, built-in features, and a water filtration system. Smart home upgrades include a smart thermostat and keyless entry. Residents have access to exceptional amenities: a Neighbourhood Nest / Co-Working Lounge with an indoor garden, individual and group meeting spaces, a games lounge, a party room, a fitness centre, a BBQ area with outdoor dining and lounge, a pet wash, a bike wash with repair station, and parcel storage. ** Please note: Amenities are not yet complete. (id:60365)
501 - 8 Ann Street
Mississauga, Ontario
A TRUE VALUE!!!! Welcome to this bright and beautiful northeast corner suite. This 2 bedroom, 2 bath condo offers 925 sq. ft. of thoughtfully designed living space plus a spacious balcony that truly feels like an extension of your home - perfect for morning coffee, entertaining, or just taking in the sunshine all day long. The suite is filled with upgrades, including a waterfall island, designer Farrow & Ball paint, and luxury custom closets, some with custom lighting. The den was smartly converted into a stunning custom closet and storage space, amazing for anyone who values organization and style. The original owner made thoughtful changes right from the plans, like adding extra closet space in the bedroom. The original den was converted into a walk in closet and can easily be reverted back.This unit is both unique and functional. It feels elevated, yet warm and livable. The building is a gem. A boutique residence with only 71 units, featuring concierge service, a gym, party room, and even a community garden. Parking with EV charger. Built in 2019, located just steps from Lakeshore Road East, where you'll find charming cafes, boutiques, and restaurants, as well as beautiful beaches, the library, public gardens, and the GO Train. It's a wonderful building for both down-sizers and young professionals who want modern living in a vibrant community. This is Port Credit living at its best! Modern, Stylish, and Full of Light and ready for you to make it your own. (id:60365)
16 Saunter Court
Brampton, Ontario
Prime location-just minutes' walk to the GO Station, parks, library, schools, and daycare! * Beautiful 4-Bedroom Townhome In Mount Pleasant Village! This spacious home features 4 bedrooms, 4 bathrooms, a double car garage, and a total of 6 parking spaces. Enjoy a bright, open layout with a large kitchen, separate family room, and cozy gas fireplace. The ground-floor bedroom includes a 4-piece ensuite and separate entrance, perfect for guests or in-laws. Walk out to a large deck, ideal for relaxing or entertaining! * Carpet on the main floor has been replaced with hardwood! * (id:60365)
327 - 1007 The Queensway
Toronto, Ontario
Welcome to Verge Condos - where style, convenience, and modern living come together in one of Etobicoke's most vibrant and connected communities! Be the first to live in this brand-new1-bedroom suite featuring a bright and functional layout, floor-to-ceiling windows, and sleek designer finishes throughout. Enjoy a contemporary kitchen with premium appliances, a spacious living area perfect for relaxing or entertaining, and a comfortable bedroom with ample storage.Step outside to your private balcony and take in the fresh air from your new home in a premier development by RioCan Living. Parking and locker are included for ultimate convenience.Residents will love access to world-class amenities, including a fully equipped fitness centre,co-working lounges, entertainment spaces, kids' play studio, golf simulator, and more. Located Steps to transit, shops, dining, Sherway Gardens, IKEA, Costco, the Gardiner & QEW - this is luxury urban living at its finest. Move in and experience the very best of Verge Condos! (id:60365)
22 Chestnut Avenue
Brampton, Ontario
Offer Welcome Anytime! Whether you're upsizing, investing, or just starting, this turn-key 4Br gem has it all. * Welcome to a Spectacular Opportunity in Northwood Park! * This beautifully maintained 4-bedroom, 2-bathroom detached home offers the perfect blend of space, comfort, and charm, all nestled on an extra deep 50 x 150 ft lot at the end of a peaceful cul-de-sac in Brampton's family-friendly Northwood Park community * Step inside to discover over 2,100 square feet of thoughtfully designed living space, featuring a warm and inviting living and dining area flooded with natural light through a large bay window * The open-concept kitchen is perfect for everyday living and entertaining, complete with extended cabinetry, an oversized peninsula, tile backsplash, and direct access to your spacious deck and lush backyard oasis, ideal for summer BBQs or quiet evenings under the stars * Upstairs, you'll find four generously sized bedrooms with original hardwood floors and ample closet space, perfect for growing families or those needing work-from-home flexibility * The finished basement includes a cozy recreation area and additional flex space for a kids' playroom, home gym, or future income potential! The curb appeal here is undeniable; mature trees, an interlocking front walk, and a covered front porch add to the welcoming feel of this exceptional home * Plus, you'll enjoy the convenience of a private driveway and attached garage * 5 Car Parking * No Sidewalk * LOCATION PERFECTION! Just minutes to: Top-rated schools like St. Joseph, Pauline Vanier, and Northwood Public School, Fletcher's Green Community Park & Gage Park, Transit, GO Station, and upcoming LRT development, Shoppers World, Sheridan College, Downtown Brampton, and Hwy 410! Don't miss your chance to call 22 Chestnut Ave home * Book your private showing today! (id:60365)
Bsmt - 10 Alicewood Grove
Brampton, Ontario
Newly constructed * 1-bedroom legal basement apartment available for rent immediately * Near Father Tobin Rd and Countryside Dr. This modern unit features brand-new appliances, separate laundry, and one parking spot for added convenience. Located in a highly desirable neighborhood with a park right across the street, and walking distance to major grocery stores such as Walmart and Chalo FreshCo, as well as elementary schools and bus stops. Perfect for a small family, working couple, or students. Utilities are an additional $100/month * Pet-free and smoke-free home. (id:60365)
5 Timber Court
Springwater, Ontario
Craving a retreat from city life? Step into your dream home a stunning,custom-built family sized bungalow nestled on a premium .5-acre+ wooded lot in a peaceful cul-de-sac,with ski-in/ski-out access to Snow Valley Ski Resort right from your door!This extraordinary home is packed with luxurious upgrades that will leave you speechless.Walk into your grand great room with soaring 14-ft ceilings, complemented by 9-ft ceilings throughout the rest of the home. Beautiful hardwood & ceramic floors guide you through the main level to a chefs paradise: a gourmet kitchen featuring a massive island, built-in appliances,& gleaming granite countertops.Cozy up by the gas fireplace,or head downstairs to your fully finished basement,complete with a separate entranceYour primary suite is the ultimate retreat, offering a walk-in closet & a spa-like, newly renovated (2024) ensuite with a rainfall shower.Recent upgrades include shingles 2023.Outside, the wow factor continues with a professionally landscaped yard boasting a large deck, mature trees, ambient lighting,& sprinklers, The oversized triple-car garage & massive driveway ensure you will never be short on space.This home offers ultimate privacy & unbeatable views from every window This 5-bedroom haven is only a short walk to Barrie Hill Farms, where you can pick your own fresh fruits & vegetables in the summer & enjoy pumpkin & apple picking in the fall. The neighbourhood also boasts a park, baseball diamond, basketball & tennis courts as well as a hockey rink in the winter.With easy access to skiing at Snow Valley, nearby walking trails, snowmobiling routes, & bike paths,this home offers the perfect blend of adventure & tranquility.If you have a large family or are planning to grow, this home has everything you need & then some.**EXTRAS** Separate Basement Entrance, Landscape Lighting, Sprinkler System, Invisible Fence, Newly Renovated Ensuite, Built in Kitchen Appliances and over $45,000 spent on new premium shingles. (id:60365)
1111a - 9088 Yonge Street
Richmond Hill, Ontario
Stunning Renovated 1 Bedroom + Den At High Level With Sunset panoramic Views. Practical Layout With Separate Room Large Den W/ Sliding Doors, New Laminate Floors Throughout. Upgraded Kitchen W/ Stainless Steel Appliances, Granite Counter Tops, Glass Backsplash And Large Center Island. Best Five Star Amenities: 24 Hr Concierge, Indoor Pool With Outdoor Terrace, Fitness Studio, HIS/ Her Sauna, party Room, Theatre Room, Card & Billiard Room, Business Center, Guest Suite. 1 Underground Parking Space And 1 Locker Included. Close to Hillcrest Mall, Go Train, Hwy 407. **EXTRAS** S/S Fridge, Glass Cooktop, Stove, B/I Dishwasher, Built-In Microwave, Washer, Dryer. Tenant Pays Hydro & Water. (id:60365)
Suite C1 - 8888 Yonge Street
Richmond Hill, Ontario
Welcome to Unit C1 at 8888 Yonge Street, Richmond Hill! This brand-new, never-before-used commercial unit offers a total of 1,932 square feet of versatile space, with 748 square feet on the ground level and a spacious 1,184-square-foot mezzanine. Located at the bustling intersection of Yonge and Highway 7, this unit boasts direct street-level access, making it ideal for a variety of businesses. The building, 8888 Yonge Street, is a modern and elegant development, nestled in a vibrant and thriving community. It's the perfect canvas to bring your business vision to life in a prime location. Parking is available for purchase at $50,000 per spot, and there's also underground commercial visitor parking on a first-come, first-served basis. Note that taxes are yet assessed, and the unit is zoned for a wide range of uses, offering flexibility for your business needs. Seize this incredible opportunity to establish your business in a dynamic, brand-new space at one of Richmond Hill's most sought-after addresses! (id:60365)
195 Mumbai Drive
Markham, Ontario
One year new luxury 3-storey, 2000 sq Sq.ft townhouse built by Remington (Victory Green). Double car garage total 4 car parkings with two cars parking in driveway. Main floor rec room can be used as a bedroom with 3 pc full washroom. Next to community Centre, major highways,transit routes, trails, golf clubs, schools. Open concept living space, large patio on second floor as per builders plan, 9' ceiling on ground, main and upper. Granite counter in the kitchen and washrooms. Oak stairs, upgraded kitchen tiles and hardwood (id:60365)

