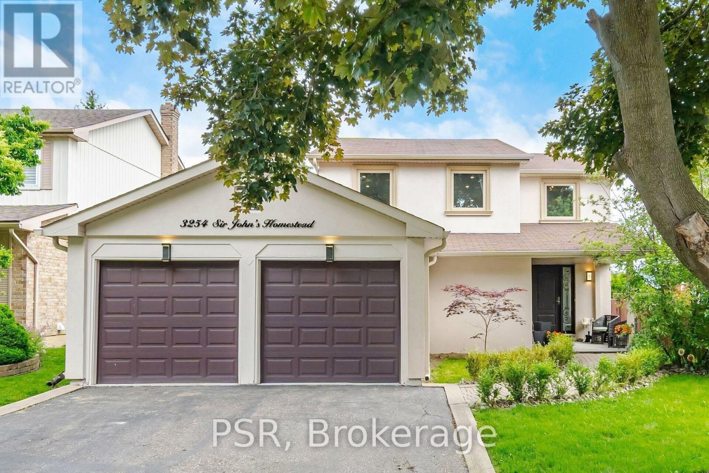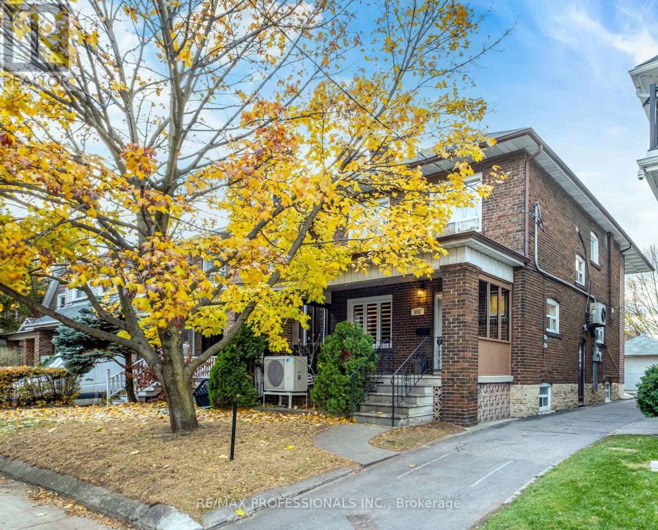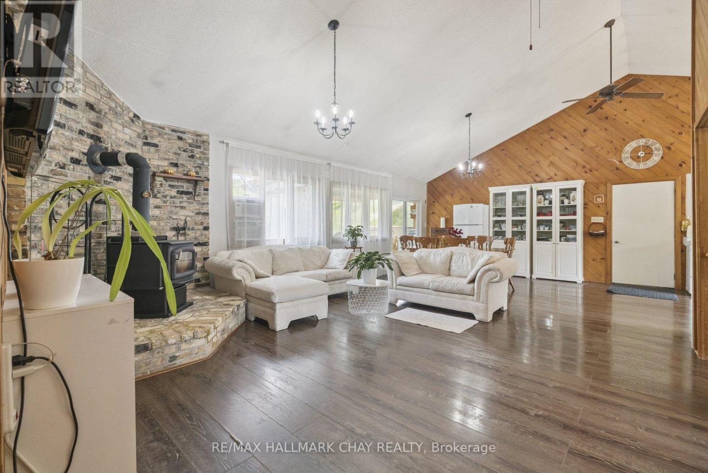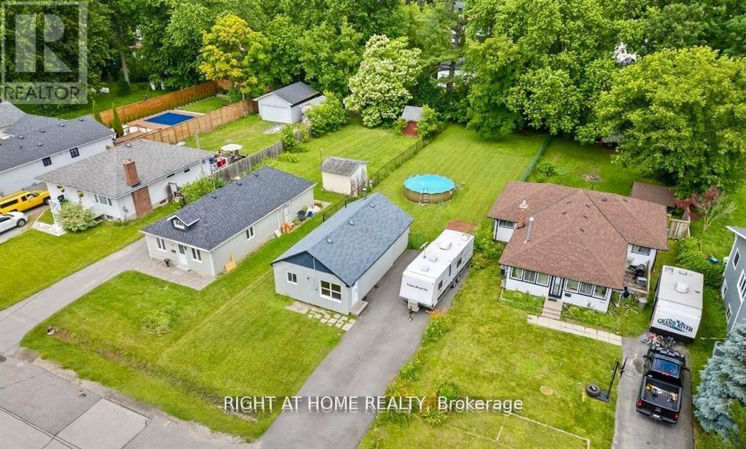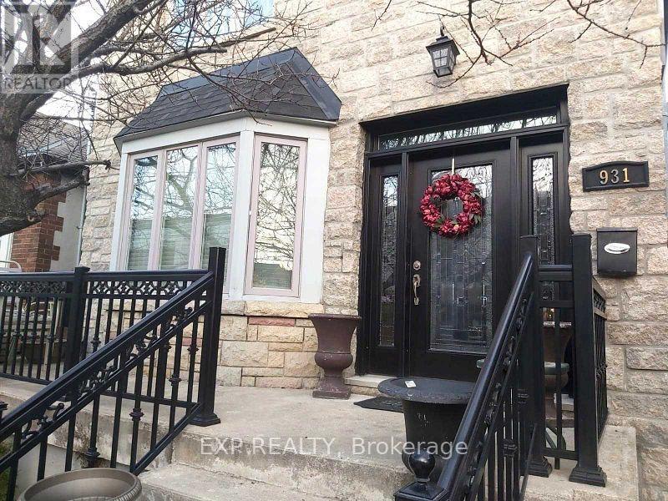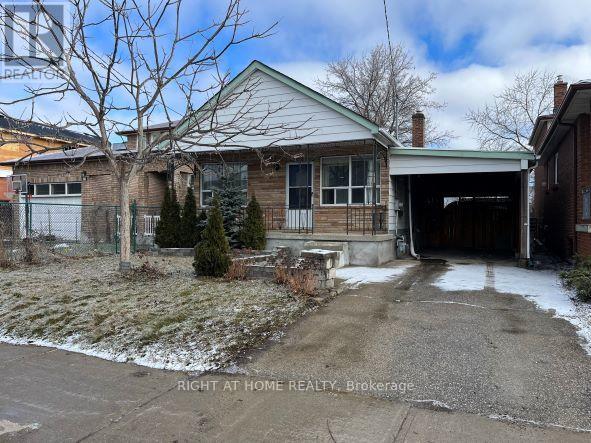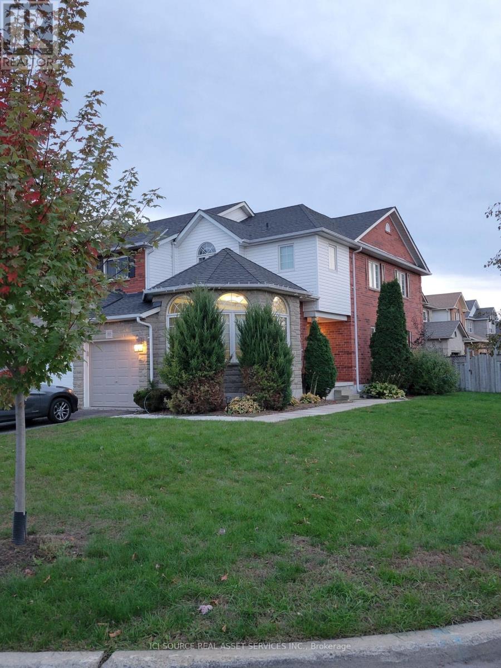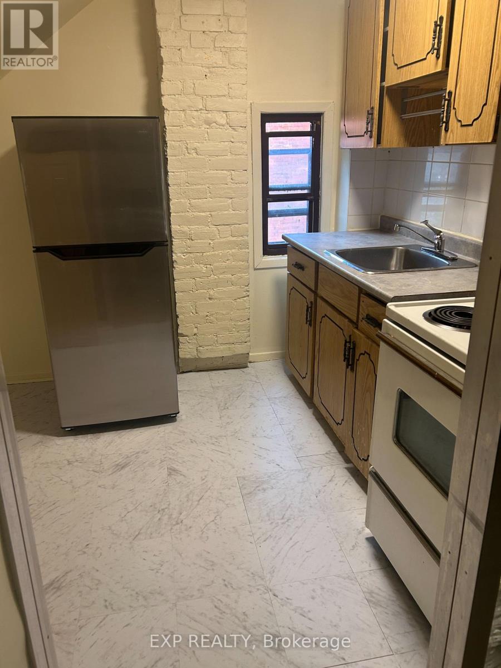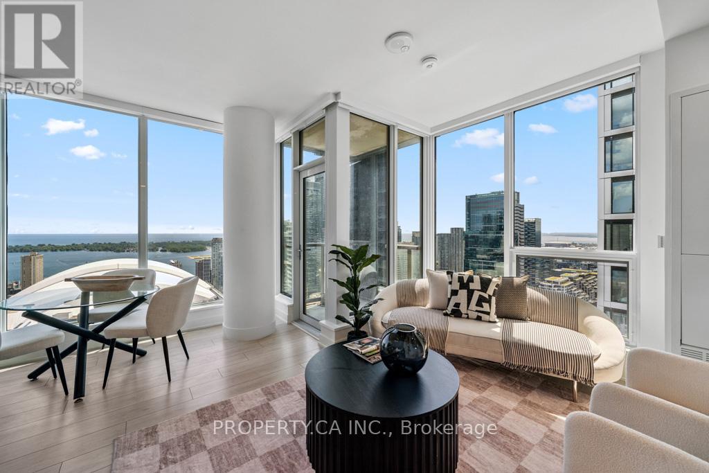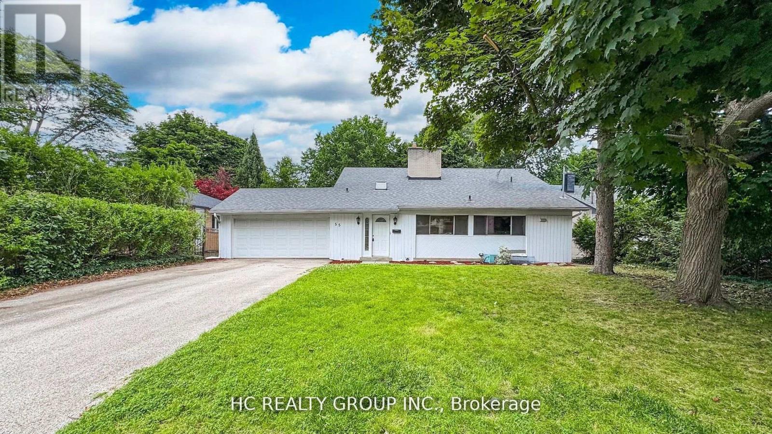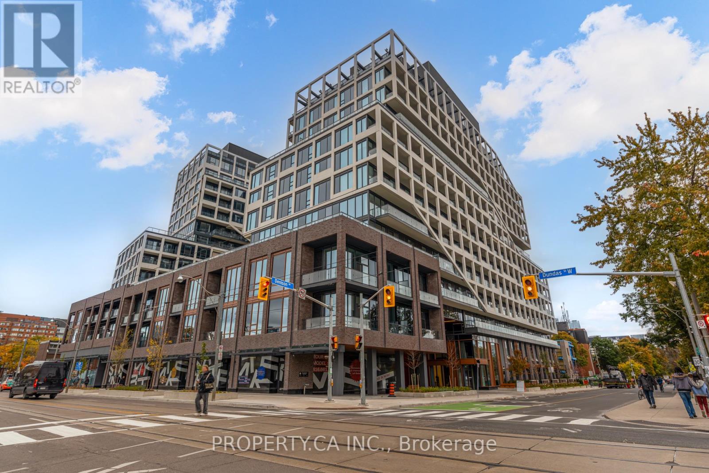3254 Sir Johns Homestead
Mississauga, Ontario
Fully Renovated Home In A Quiet, Family-Friendly Neighbourhood. Bright Interior With Oversized Windows And Natural Light Throughout The Day. Situated On A Large, Sun-Filled Lot With Plenty Of Space For Gardening, Entertaining And Outdoor Living. Functional Main Floor Layout Offering A Great Balance Of Open-Concept Flow With Separate, Defined Rooms. Spacious Kitchen With New Stainless Steel Appliances. 4 Bedrooms Upstairs And 2 Full Bathrooms Including A Primary Suite With Beautiful Ensuite And Excellent Closet Space. Finished Basement With Guest Suite, Full Bathroom And Large Rec Room, Ideal For Extended Family, Home Office Or Additional Living Space. Close To Top-Rated Schools, Parks, Trails And Shopping. (id:60365)
636 Runnymede Road
Toronto, Ontario
Beautifully Renovated 4-Bed, 5-Bath Urban Home With Large Addition in Bloor West Village/Junction. Located on a Deep 27.3 x 154 ft This Completely Gutted and Renovated Modern Family Home, Offers Over 2,100 sq. ft. Above Grade Plus a Spacious Fully Finished Lower Level. Featuring Spacious Formal Rooms, Leaded Glass Windows, Chefs Kitchen and Family Room, Wide-Plank Hardwood Floors, and Contemporary Finishes Throughout This Home is Perfect for Family Living and Entertaining. The Upper level Includes 4 bedrooms, 3 Baths, a Spacious Primary Suite With Walk - In Closet and Stunning 7-piece Ensuite, Plus Convenient Laundry. The Spacious Lower Level Has Been Professionally Finished and Includes a Rec Room, Bedroom and Laundry - a Good Opportunity For an In - Law Suite. Enjoy a Private West - Facing Backyard With Covered Gazebo - Ideal For Relaxing and Entertaining. Garage, Parking. Potential for Garden Suite. Steps to The Junction, TTC, Shopping, and All Amenities. Exceptional Value in a Prime Family - Friendly Neighbourhood. (id:60365)
7521 County Road 10
Essa, Ontario
Rare 1.84-Acre Bungalow Offering Space, Privacy, And Outstanding Future PotentialSet On A Sprawling 200 X 400 Ft Lot In The Heart Of Peaceful Essa Township, This Exceptional Property Delivers The Kind Of Space And Opportunity That Is Increasingly Hard To Find. Enjoy The Freedom Of Nearly Two Acres Of Land While Remaining Just Minutes To Schools, Hospital, Shopping, Golf, And The Scenic Nottawasaga River Trail.Surrounded By Mature Trees, The Home Offers A Private, Estate-Like Setting With An Expansive Wrap-Around Deck Ideal For Entertaining, Family Gatherings, Or Quiet Evenings Outdoors. An Extra-Wide Driveway, Metal Roof, And Oversized Two-Car Garage With Loft Or Lift Potential Provide Practicality And Room To Grow.Inside, The Open-Concept Main Floor Features Vaulted Ceilings, Warm Wood Accents, Laminate Flooring, And A Cozy Wood-Burning Fireplace That Anchors The Living Space. The Bright Kitchen With Eat-In Area And Enclosed Porch Walkout Seamlessly Connects Indoor And Outdoor Living. The Primary Suite Offers A Walk-In Closet, Five-Piece Semi-Ensuite, And A Private Deck Walkout Overlooking The Grounds. Three Additional Bedrooms-Including One With Laundry And Walkout-Complete The Level.The Partially Finished Basement Boasts Approximately 10-Foot Ceilings, Three Separate Entrances, And Direct Garage Access-An Ideal Layout For An In-Law Suite, Rental Opportunity, Or Multi-Generational Living.With Essa Zoning Allowing Up To Two Additional Residential Units (ARUs), Subject To Municipal Approvals, This Property Presents Exceptional Upside For Those Seeking To Create Value, Expand Living Options, Or Invest In A Versatile Rural Holding. A Truly Unique Opportunity Offering Land, Lifestyle, And Long-Term Potential-All Within Easy Reach Of Everyday Amenities. (id:60365)
208 Bayview Avenue
Georgina, Ontario
This property caters to all from first-time buyers to builders and investors. A semi-detached building proposal is included (see attachments photos).Located just steps from Lake Simcoe, with exclusive access to two private beaches open only to members. Enjoy a range of activities, including boating, jet skiing, winter ice fishing, and more!This move-in-ready bungalow sits on a spacious 50' x 186' lot, ideal for immediate development or as a valuable addition to an investment portfolio. It has fully renovated interiors, featuring generous bedrooms with closets and an open-concept kitchen and living area.The backyard includes a new above-ground pool. Conveniently close to Highway 404, supermarkets, shops, restaurants, marinas, and more. (id:60365)
722 - 2851 Highway 7
Vaughan, Ontario
*ASSIGNMENT SALE* Step into The Vincent, a visionary pre-construction masterpiece where Vaughan's vibrant pulse meets a refined elegance that captivates. Envision a 1+1 bedroom, 535 sq. ft. retreat with a 45 sq. ft. balcony, designed for seamless indoor-outdoor living. Inside, floor-to-ceiling windows bathe the space in soft, natural light, crafting a sanctuary of timeless serenity. The future of Vaughan unfolds here - Nestled in the Vaughan Metropolitan Centre, just a five-minute walk from the serene Edgeley Pond & Park, The Vincent blends striking architecture with effortless access to TTC, Viva, and Highways 400/407, whisking you to Toronto's dynamic core. Savour chic bistros, curated boutiques, Vaughan Mills, or a whimsical escape to Canada's Wonderland. Imagine skipping stones by the pond, biking local trails, or dining al fresco - luxury elevated, life beautifully lived. Curated amenities inspire: a gracious lobby, an outdoor pool with cabanas, a state-of-the-art fitness centre, a tranquil yoga studio, an elegant party room, co-work spaces, a children's play area, a sports simulator, a pet spa, and more! For those who seek a home that whispers sophistication and connection, The Vincent is your story, elegantly told. (id:60365)
Lower - 931 Pape Avenue
Toronto, Ontario
Welcome to Your Bright, Clean and Spacious Home. Available Furnished & Unfurnished Too. All Utilities Included & Internet! Very Convenient With Just A Few Short Steps to Bus Stop in Front of this Home, Pape Subway Station & The Danforth! Enjoy Plenty Of Restaurants, Cafes, Parks, Grocery Shopping Up the Street, Convenience Store, Community Center w/Pool On Pape Ave Along With Banks & Centennial College Too! (id:60365)
Main - 35 Commonwealth Avenue
Toronto, Ontario
Wonderful, cozy home located in the family-friendly Kennedy Park community, offering easy access to subway and public transit. This bright and spacious main-floor unit features an open and functional layout, ideal for both entertaining and everyday living. Enjoy your morning coffee on the large front porch and make the most of the generous backyard, perfect for outdoor play and BBQs. Hardwood floors throughout, en-suite laundry, and Stainless Steel Appliances add to the comfort and convenience. Ideally situated close to shopping malls, schools, grocery stores, restaurants, and places of worship. Main-floor tenants to pay 60% of total utilities. (id:60365)
88 Wade Square
Clarington, Ontario
Nestled in the heart of Courtice, this meticulously crafted end unit townhouse that feels better then a detached home offers the perfect blend of comfort, style, and functionality. The main level offers a seamless layout, connecting the kitchen, dining area, and living space. Upper level boasting 3 spacious bedrooms, providing comfortable retreats for family and/or guests. Finished basement expands the living space, offering endless possibilities for entertainment, recreation, or a home office setup. This home is ideal for families seeking ample space. Situated in a desirable neighbourhood, this townhome offers convenient access to amenities, including shopping, parks, and schools. Commuters will appreciate easy access to the highway and public transportation. Don't miss the opportunity to lease this sweet home! *For Additional Property Details Click The Brochure Icon Below* (id:60365)
263 Dundas Street E
Toronto, Ontario
This unit is on the top floor of a duplex. Newly renovated. Everything Working well in the unit. 5 Minute walk to the cn tower. Everything at your front door steps. Shops, dining entertainment. Park right next door with tennis courts. 2 bedroom 1 Bathroom. Pet Friendly. Students welcome. Parking available for additional cost. (id:60365)
3708 - 35 Mercer Street
Toronto, Ontario
Welcome to the prestigious NOBU Residences. A brand new, never-lived-in luxury residence, this impressive 862 sq. ft. southwest corner unit features 2 bedrooms plus a study and 2 bathrooms, offering an unparalleled living experience. Nestled in the heart of Toronto's vibrant Entertainment District, this home is surrounded by premium amenities, including the acclaimed NOBU restaurant. With a transit score of 100/100 and a walk score of 99/100, you'll find everything you need within walking distance from the subway and PATH to restaurants, shops, Rogers Centre, CN Tower, and other major attractions.The unit boasts soaring 9-foot ceilings and laminate flooring throughout, creating a spacious and bright ambiance enhanced by floor-to-ceiling windows. The open-concept design allows for a seamless flow between living spaces. The gourmet kitchen features integrated Miele appliances such as a cooktop, built-in oven, fridge, dishwasher, and washer/dryer, all complemented by stylish quartz countertops and a matching backsplash.The primary bedroom includes a luxurious 3-piece ensuite and upgraded closet organizers, while the modern bathrooms are thoughtfully designed for both elegance and practicality. Residents are treated to an array of five-star amenities, including a state-of-the-art fitness center, hot tub, yoga area, private dining room, screening room, BBQ & prep deck, sauna & steam room, massage room, games room, and the exclusive Nobu Villa on the terrace. The unit also features a keyless entry door for added convenience. Living at Nobu Residence means embracing luxury and sophistication, with everything you desire right at your doorstep. Don't miss the opportunity to own this exceptional property in one of Toronto's most sought-after locations. (id:60365)
55 Sumner Heights Drive
Toronto, Ontario
Beautifully Maintained Home overlooking ravin & valley in bayview village, Walk out basement. 4 Bdrms With Gorgeous Mature Treed And Garden. Move-in Condition. Quiet neighborhoods, Steps to transit, easy access to hwys, shopping malls & amenities. (id:60365)
601 - 115 Denison Avenue
Toronto, Ontario
Be the first to live in Tridel's newest community MRKT Condominiums. Luxury living with all of what downtown Toronto has to offer directly at your doorstep. Rare to find wide, spacious and bright 1 bedroom suite with 2 bathrooms with large primary bedroom and walk-in closet with ensuite bathroom, and in-suite laundry. The suite features a fully equipped modern kitchen with built-in appliances, stone counter tops and access to the large balcony. Enjoy the resort-like amenities including multi-level gym, outdoor rooftop pool, bbq terrace, co-working space with meeting rooms, kids game room, and much more. Excellent location at Kensington Market, U of T, Chinatown, Queen West, King West, and walk to St Patrick Subway station or TTC streetcars. (id:60365)

