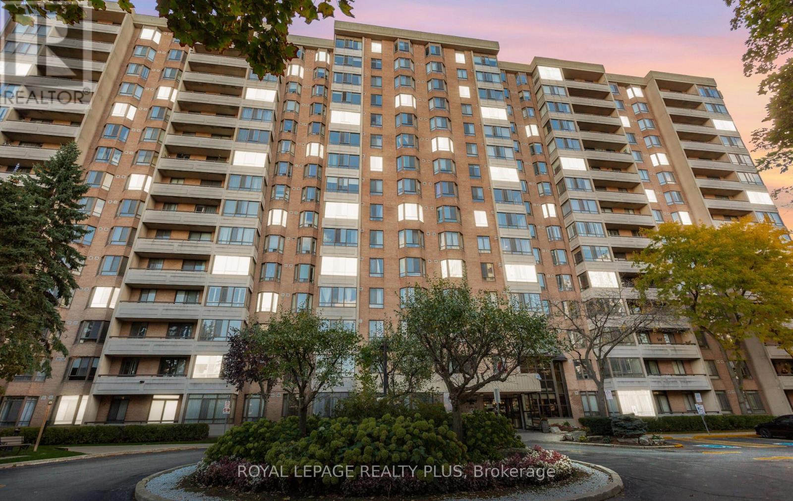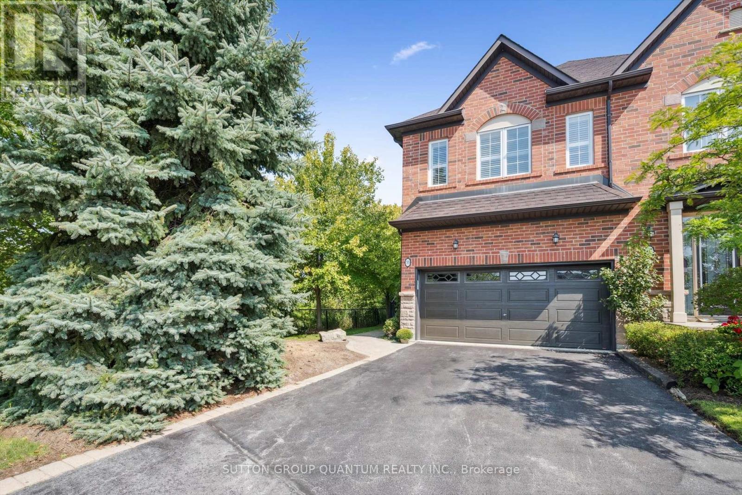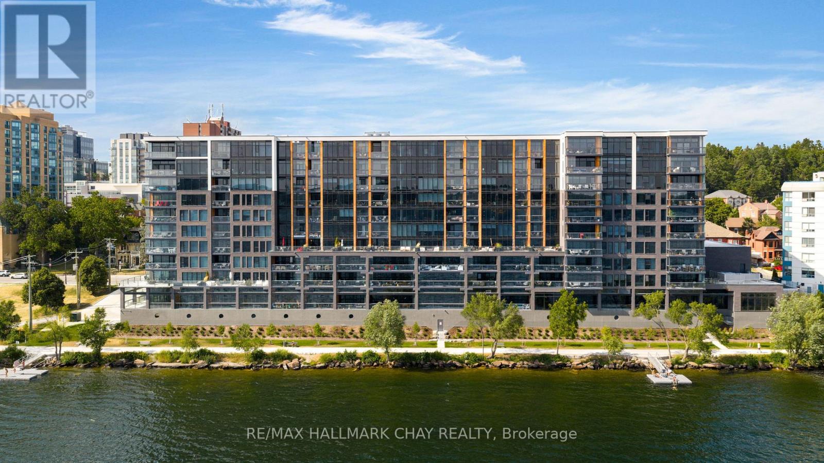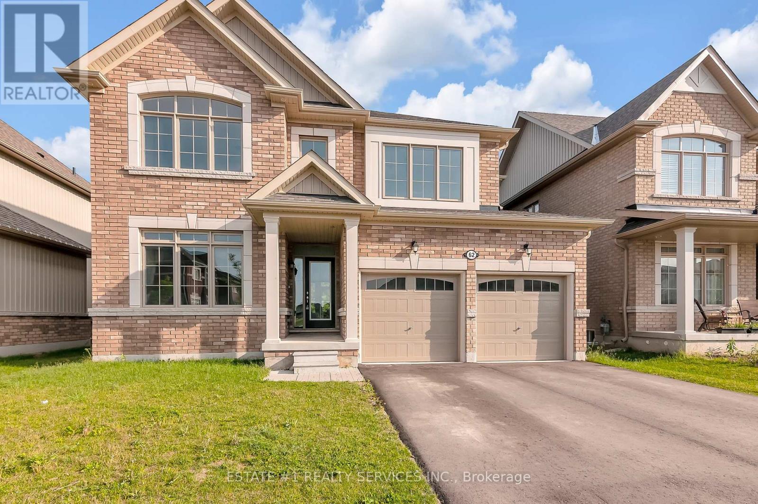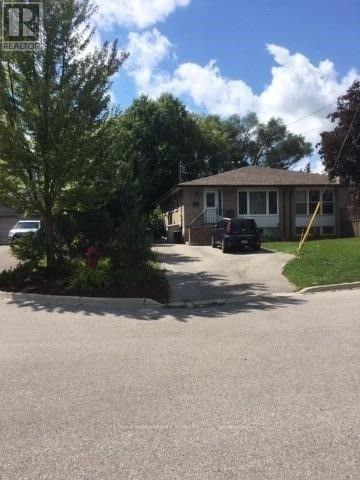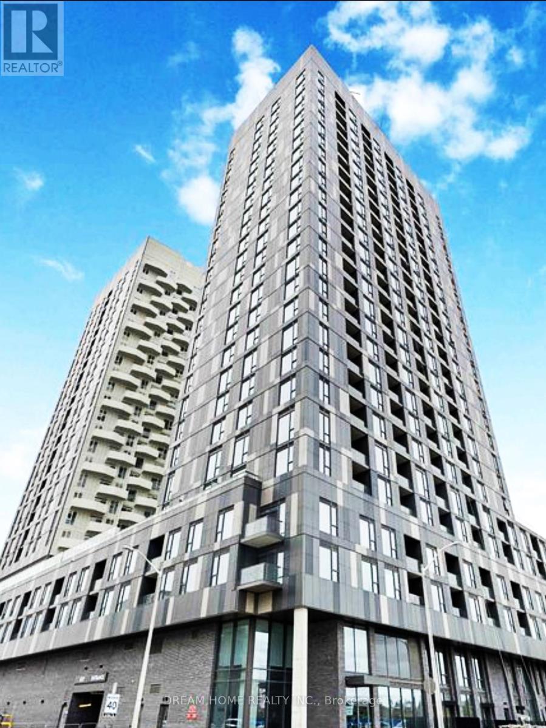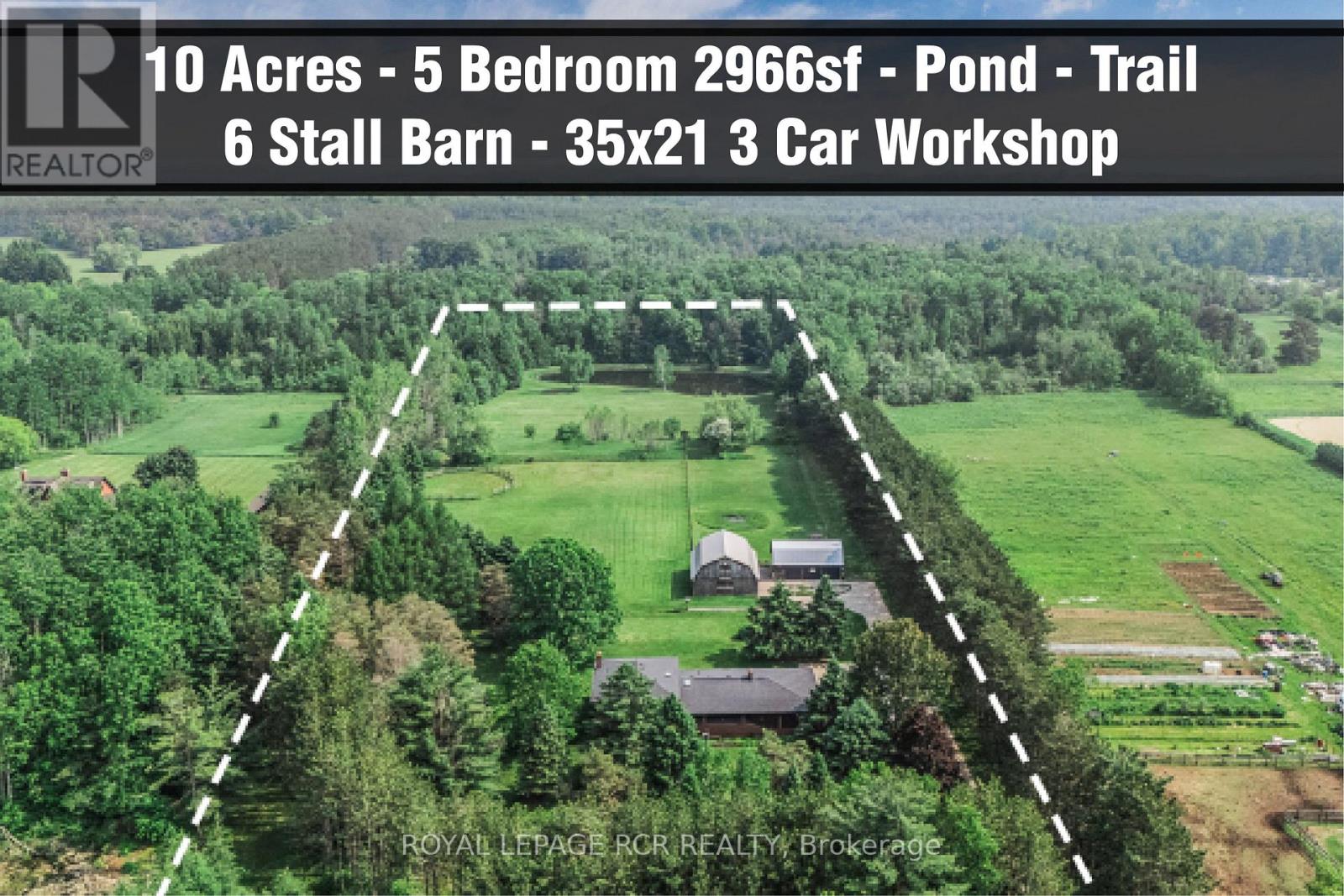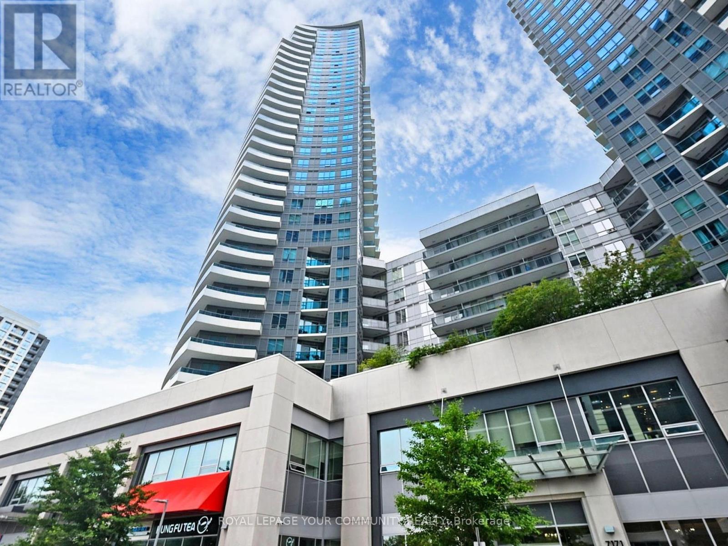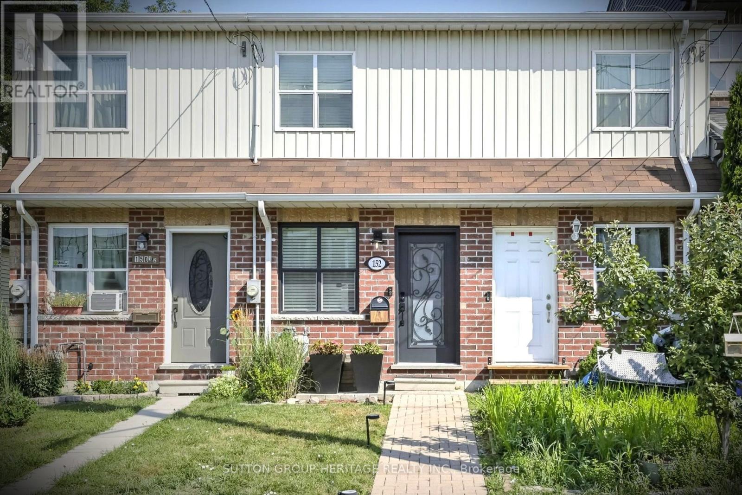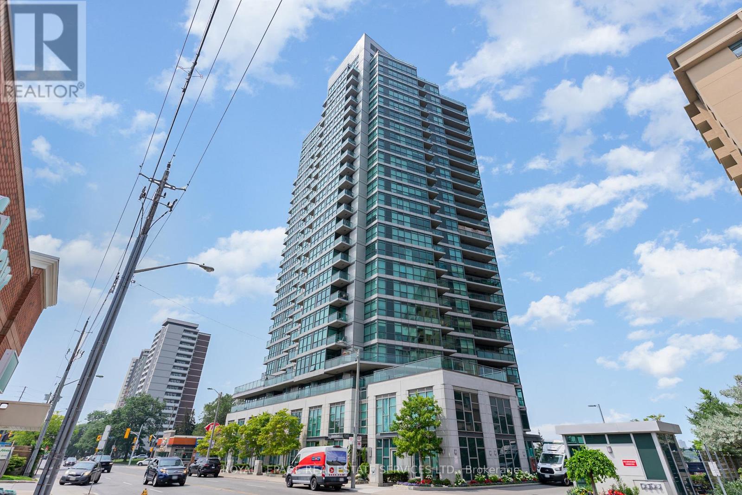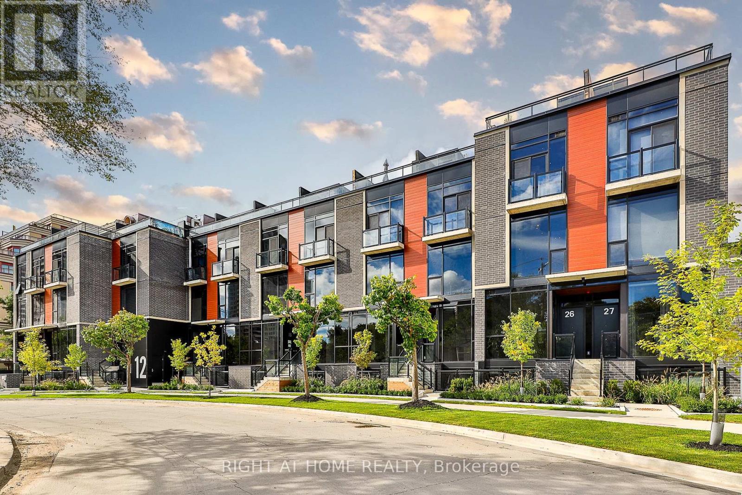Ph8 - 5 Lisa Street
Brampton, Ontario
Rarely Offered Penthouse Near Dixie & Queen! Warm And Inviting 3+1 Bedroom, 2-Bath Penthouse In A Very Well-Managed Building - Offering 1,407 Sq. Ft. Of Living Space, Comparable To Many Freehold Homes But At A Much Lower Price. The Open-Concept Layout Features Parquet and Laminate Flooring Throughout, A Kitchen with Marble Flooring, Granite Countertops, And A Custom Backsplash, plus Marble Flooring In The Solarium. Soak In Breathtaking Views From This Upper-Floor Vantage Point - Including Spectacular Sunsets That Fill the Sky with Colour Every Evening. Building Amenities Include Tennis and Basketball Courts, An Outdoor Pool, Sauna, Exercise/Party/Billiards/Library Rooms, Along With A Terrace, Playground, And 24-hour Security. An Unbeatable Central Location, Just Steps from Bramalea City Centre, Hwy 410, Parks, Schools, Transit And Much More! *Bedrooms 2 and 3 - currently used as family and office - were virtually staged as bedrooms.* (id:60365)
33 - 300 Ravineview Way
Oakville, Ontario
END UNIT LOCATION with a full 2 car garage in the Brownstones Luxury Townhome Community. With two large primary bedroooms, and an open concept office, this one of a kind condo townhome is a real gem, situated in this boutique complex built by Legendcreek homes. The Wedgewood Creek community features highly regarded schools, and this convenient Northeast Oakville location provides easy access to the QEW and 407 for commuting. This townhome is ideally situated fronting onto a tranquil pond and backing onto a lush ravine, and offers access to true natural beauty, ideal for walkers and dog walkers. A large living room filled extra-large picture windows gives view to lush greenery and seasonal views. Gleaming maple hardwood flooring, 9 ft. ceilings with potlights, California shutters, and a classic gas fireplace create warmth and coziness to this gathering space. The kitchen with upgraded maple cabinetry and breakfast room walks out to a new large private two-tier deck. The large 2 car garage with loads of storage shelving provides direct inside access to the main floor. There is a 2 piece powder room on the main floor. Upstairs are two spacious bedrooms, each with windows on all 3 sides of the room, walk in closets and ensuite bathrooms, creating two primary suites. The open concept office separates the bedrooms and the second floor laundry room with linen closet create added convenience. The basement is fully finished and includes a three piece washroom, making it suitable for an additional bedroom, media room, or multiuse space. Trails provide walkability to Iroquois Ridge HS and Community Centre with library and pool and shopping and highwway access a short drive away. Fantastic location! Dont miss your chance to live surrounded by nature in the highly sought after private complex, with all the modern conveniences offered with condominium living. The perfect choice for active downsizers. (id:60365)
302 - 185 Dunlop Street E
Barrie, Ontario
The perfect condo does exist! This beautiful 'Sapphire' model suite is located directly on the front of the building and has spectacular unobstructed Southern views over picturesque Kempenfelt Bay. The open concept floor plan is flooded with natural light through floor to ceiling windows and features 1510 sq ft of incredibly well curated living space. 9' ceilings and upgraded light fixtures make the space feel light and airy. The crisp, neutral colour palette is highlighted by beautiful laminate floors and a stunning kitchen with white shaker cabinetry, quartz counters, and stainless steel Kitchen-aid appliances with beverage centre and integrated Blomberg fridge. The floor plan has 2 large bedrooms each with their own ensuite and stunning lake views, an oversized den which makes for a great 3rd bedroom, office, or flex space, as well as a convenient powder room and large laundry with plenty of storage. Take in sunrises and sunsets on your South facing balcony with Lumon glass enclosure system which allows you to enjoy the outdoor space 3 seasons of the year. The cherry on top here is the two side-by-side parking spaces which are conveniently located on the same level as your suite, which means no elevators when bringing in groceries or moving items in and out. The amenities at Lakhouse and its location are second to none. Fitness room, oversized party room, spa, steam room, sauna, roof top bbq/patio, and private dock on Lake Simcoe to name a few. The convenient location allows you to walk to all of downtown Barrie's incredible restaurants, pubs, and boutique local shops all while being located directly on the shores of Lake Simcoe with access to beaches, docks, walking trails, and parks. Welcome home. (id:60365)
62 Kirby Avenue
Collingwood, Ontario
Detach house GORGEOUS 4 BEDROOM, 4 WASHROOM MOST PRESTIGIOUSNEIGHBORHOODS. BRICK & STONE EXTERIOR WITH A 9' CEILING ON THE MAIN FLOOR AND A CLASSIC OAKSTAIRCASE. MODERN OPEN-CONCEPT LAYOUT WITH A SEPARATE LIVING/DINING AREA. UPGRADED KITCHEN WITHGRANITE COUNTERTOP, STAINLESS STEEL APPLIANCES AND W/O TO DECK. THE UPPER FLOOR OFFERS 3 BEDROOMSAND 2 FULL BATHS. FAMILY ROOM OPENS TO THE BALCONY. THE 4TH BEDROOM HAS LAMINATE FLOORS, A FULL 4PC ENSUITE BATHROOM AND OPENS TO THE BACKYARD. CLOSE TO ALL AMENITIES STAINLESS STEEL (id:60365)
Bsmnt - 24 Hillview Drive
Newmarket, Ontario
Bright One-Bedroom Basement Apartment!Clean and cozy unit with a private separate entrance, living area, kitchen with fridge and stove, and full bathroom. Shared laundry with the upper unit.Fantastic location near Yonge St and Davis Dr, just steps to Upper Canada Mall, Southlake Hospital, GO Station, Costco, GoodLife Fitness, and major shopping centres. Convenient access to transit and highways.Tenant pays 35% of total utilities. Wi-Fi included. (id:60365)
806 - 474 Caldari Road
Vaughan, Ontario
Welcome to Unit 806 at 474 Caldari Road, a beautifully designed , new 1+1 bedroom condo with serene views, located in one of the Vaughan's most desirable neighborhoods , Jane & Rutherford. This elegant generously sized unit offers a thoughtfully designed layout with a spacious bedroom and Den that can serve as a home office or second bedroom. Residents will enjoy a wide range of building amenities, including a fitness center, party room, along with outdoor features . perfectly positioned just minutes from Vaughan Mills, Shopping centers, restaurants, entertainment, and major highways, easy connect to subway, this condo delivers comfort , style, and convenience all in one. (id:60365)
443 Feasby Road
Uxbridge, Ontario
Rare Premium Private 10 Acre Parcel with Southern Exposure, Mature Trees, 2966 SQFT 5 Bedroom Home w/ 3 Car Garage + Storage Loft + Finished Basement, 3 Car 35x21 Detached Workshop + Loft, 6 Stall Barn + Hay Loft, 3 Paddocks, and Acre Pond on Desirable Feasby Road. Enter through the long tree-lined private driveway into your own country retreat. Custom built 2966 SQFT 5 Bedroom 4-Level Sidesplit offers large principal rooms, a covered front porch, a bright open-concept layout and two kitchens. Oversized Family Room with laminate flooring, wood stove and multiple walk-outs to the patio. Spacious Combined Dining/Living Room with laminate flooring. Primary Suite with walk-in closet and 3-piece ensuite. 5th Bedroom with 3 piece bathroom, kitchen and laundry room is ideal for multi-generational living. 3 Car Detached Garage/Workshop (1991) is insulated/heated with a wood stove, electric blower and propane heater as well as a storage loft. 6 Stall Barn w/ Hay Loft (1986), Tack Room, Shavings Storage Room, and Hydro. The majority of the lot is open and dry with the perimeter of the lot lined with mature trees enhancing the privacy and natural setting. Original Long-Time Owners. First Time Offered. Quiet Dead-End Section of Feasby Road Offers Privacy and Low Traffic. (id:60365)
522 - 7161 Yonge Street
Markham, Ontario
Welcome To The World On Yonge! An Entire Community At Your Doorstep, Complete With Restaurants, Shops, Banks, All Kinds Of Shopping & Services Without Having To Go Outdoors. Excellent Bright Spacious Unit, Facing West With Breath Taking Sunsets & Unobstructed West Views. Granite Counter Top & Backsplash In Kitchen. One Parking Included. Steps To Yonge And Steeles. Excellent Area, Close To Shopping. (id:60365)
12 Deer Run
Uxbridge, Ontario
Enjoy an elevated lifestyle in this 5210sqft (8258sf of living space) 4+2 Bedroom custom, stone BUNGALOFT estate with soaring ceilings, main floor Primary Suite, finished walk-out Basement, Smart Home technology, and huge unfinished Storage Loft over the 3 car Garage. This majestic 2.66 acre private forested, west exposure property is nestled high at the end of a quiet court in prestigious Foxfire Estates that is conveniently located within minutes to downtown Uxbridge. Experience palatial living with breathtaking architecture, soaring ceilings of 10-20ft main floor ceilings, 9ft second floor and 9.6ft basement ceilings. This exceptional design with exquisite finishings offers numerous walkouts to the expansive west side multiple floor balconies. The coffered up to 12 main floor Primary Suite wing, features gas fireplace, W/O to covered deck, his & her W/I closets, 6pc ensuite and access to the main floor Office/nursery. The open concept Kitchen with centre island, quartz counters, W/I pantry and spacious Breakfast Area offers a W/O to the expansive covered deck. The large Family room boasts window seats, waffle ceiling and gas fireplace. The exquisite 20ft, 2-storey Living Room with floor to ceiling gas fireplace and oversized windows is open to the Grand Foyer. The formal Dining Room presents coffered ceiling, B/I speakers and numerous windows. The 2nd floor Loft with floating Hallway offers 3 Bedrooms with ensuites and two Bedrooms with balconies. The prof fin W/O basement show cases an In-Law Suite, 3pc Bath, Sauna, custom stone climate-controlled Wine Cellar, Kitchen/service bar, gas fireplace, recreation, games area, gym, craft room and multiple-walkouts. Relax in the backyard oasis with inground pool, hot tub, prof. landscaping, firepit, large patio, pergola and natural forest. Located in "The Trail Capital of Canada," 12 Deer Run offers the perfect balance of rural tranquility and quick access to shops, restaurants, amenities. ski hills and golf courses. (id:60365)
152 Olive Avenue
Oshawa, Ontario
Nestled amongst the historic and charming Victorian row-houses sits 152 Olive Avenue. Built in 2009, updated in 2021, this 2-bedroom 1-bathroom modern townhouse is a perfect starter or start-over home! You'll be living just north of the planned Lakeshore East GO Train expansion's new Ritson Road station. Imagine walking to a train station and being downtown in about an hour! You are also close to the 401, several grocery stores, the Oshawa Markets, All or Nothing Brewhouse, the Tribute Communities Centre and many other nearby amenities. Featuring modern matte black faucets, a large farmhouse kitchen sink, matte black door handles, modern lighting and 8-foot ceilings throughout (even in the basement), durable LVP flooring was installed in 2021 and central air conditioning was installed in 2022. Public parking owned by the City is available across the street (24-hours at a time max, as per the sign). The spots are free but unreserved. Welcome Home! (id:60365)
1504 - 1048 Broadview Avenue
Toronto, Ontario
Bright and airy 1 bedroom with parking and locker in well maintained, LEED Gold Certified MintoSkyy condo! Incredible panoramic views via floor to ceiling windows, functional layout with generously sized kitchen, granite counters, ample cabinetry and brand new flooring. Excellent location w/ easy access to transit, downtown, Danforth, Parks, Trails, Schools, Evergreen Brick Works, Shopping and much more! Amenities galore: 24 Hour Concierge, Gym, Weight Room, Yoga Studio, Party Room W/Kitchen, Bbq Terrace, Sauna, Theatre Room & Visitors Parking. (id:60365)
17 - 12 Dervock Crescent
Toronto, Ontario
Welcome to BT Modern Towns - a refined, contemporary community in the heart of Bayview Village. Townhome 17 is a stylish two-bedroom, two-bathroom upper townhouse featuring airy 9-foot ceilings, floor-to-ceiling windows, and a designer kitchen with integrated appliances and Caesarstone countertops. Concrete construction ensures privacy and a quiet interior, while an open-concept layout offers flexible living and entertaining space. A private rooftop terrace with BBQ hookup invites outdoor dining, and secure underground parking adds convenience. Just steps from Bayview Village Mall and Bayview subway, this home delivers modern design with exceptional walkability. Quick access to Highway 401, lush parks, and boutique amenities makes it ideal for professionals or small families seeking design, comfort, and connectivity. Available immediately. (id:60365)

