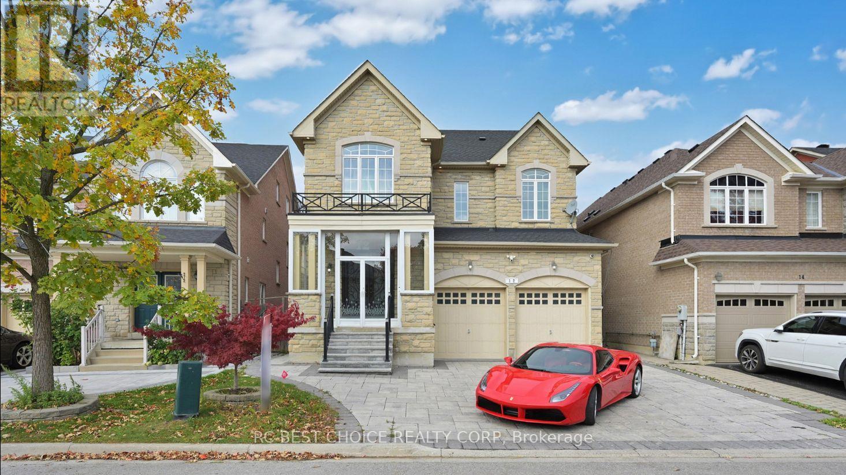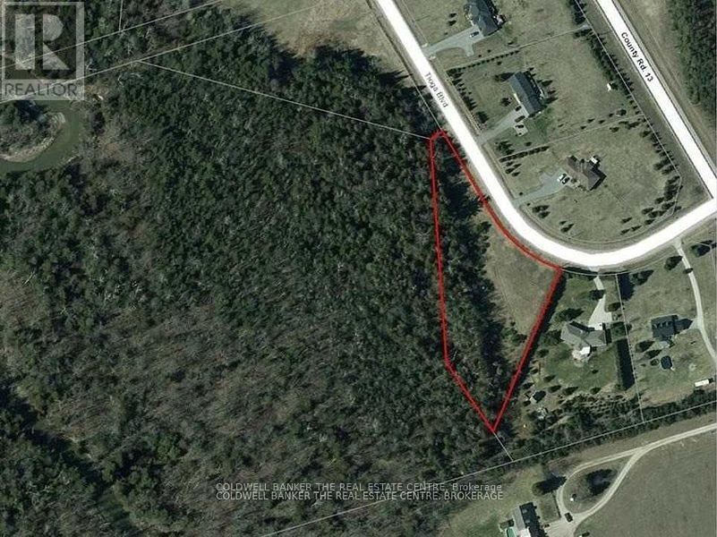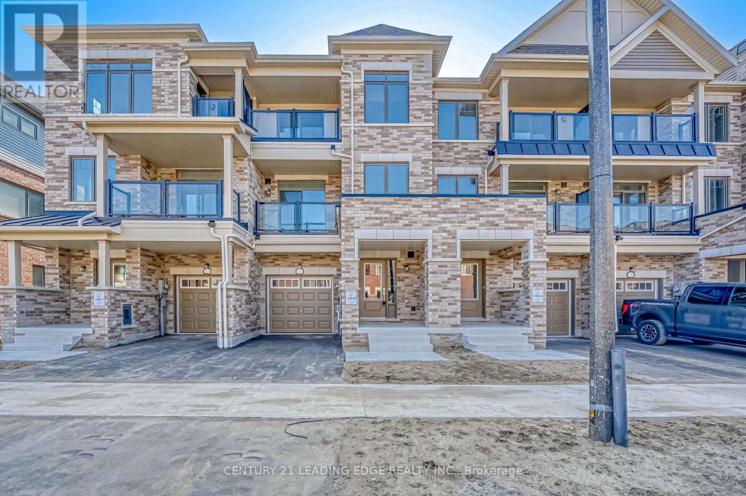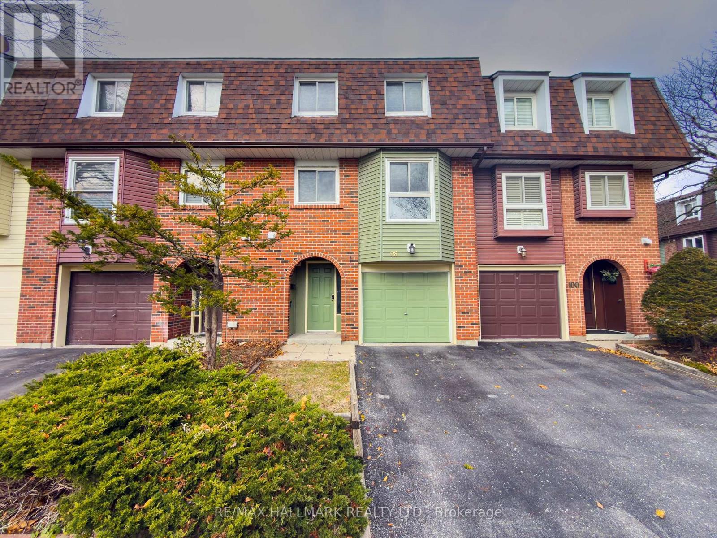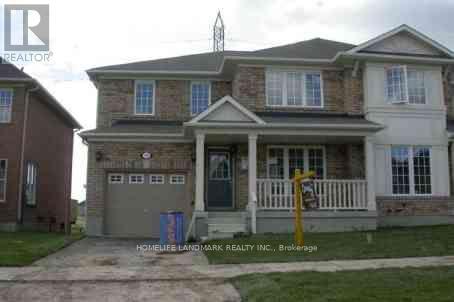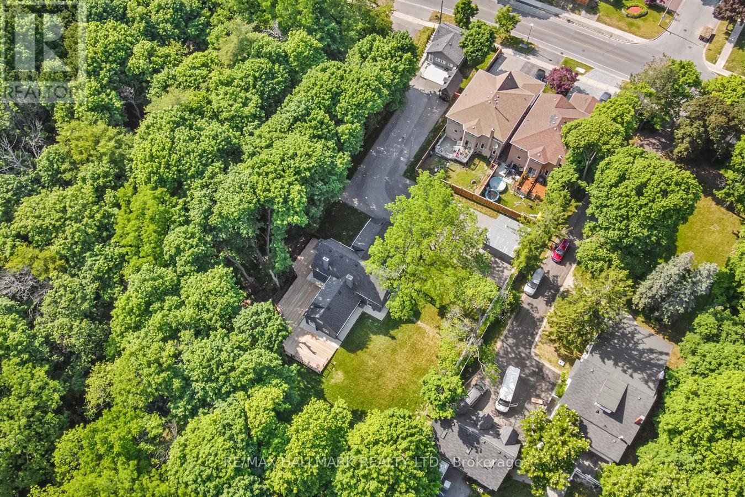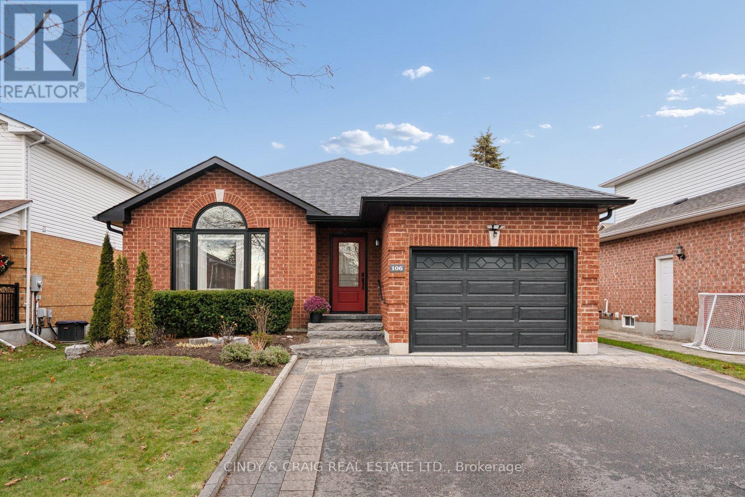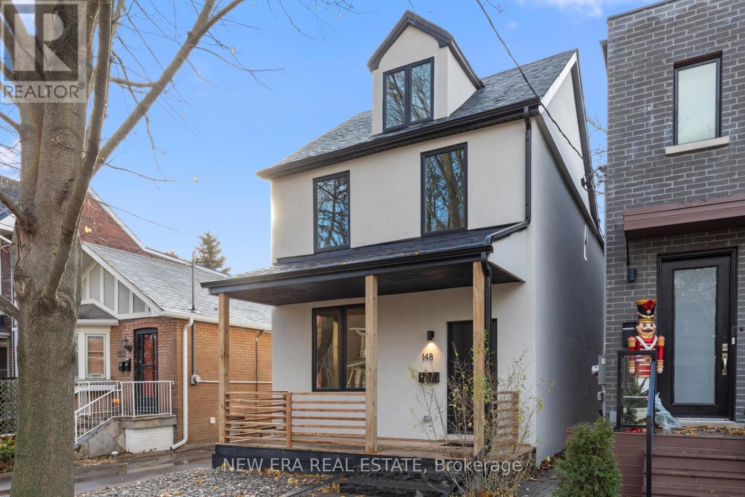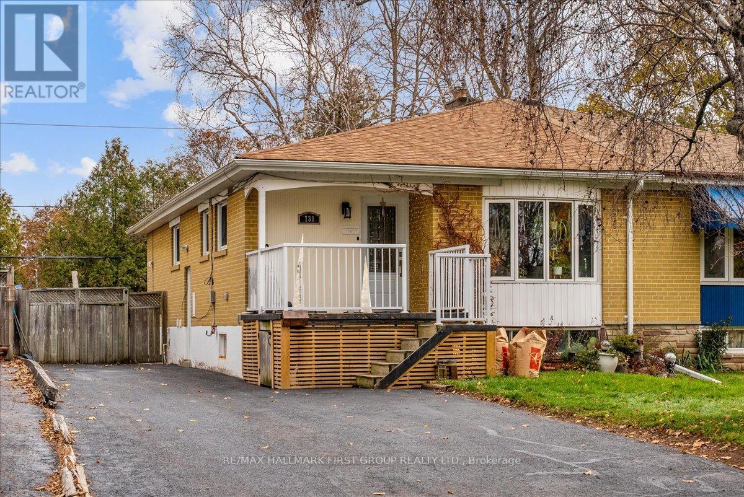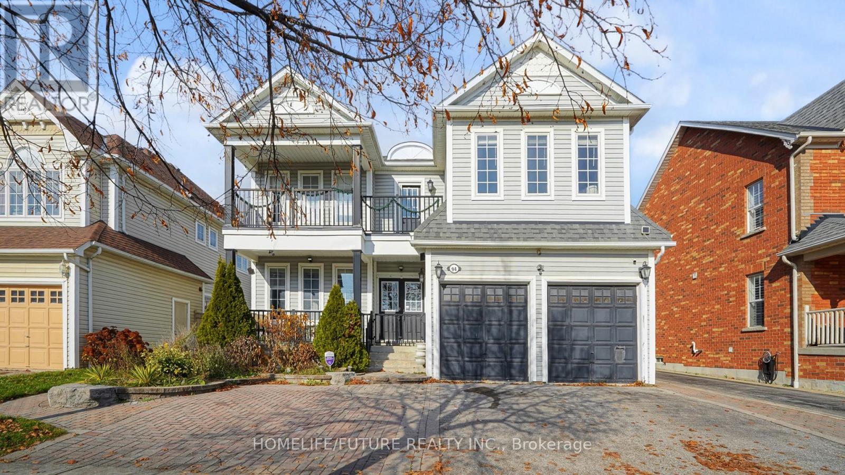12 George Martin Drive
Markham, Ontario
Gorgeous 4+1 Bedroom Detached Home with Loft in Prime Markham Location Over 3,900 Sq.Ft of Luxury Living! This elegant residence combines style and function, featuring a walk-out basement and a stunning loft with a full bath, perfect for guests or a home office. 10 main floor ceilings, crown moulding, full-stone exterior, and interlock driveway add to its curb appeal. Gourmet kitchen with granite countertops, backsplash & stainless steel appliances. Finished 9 basement with fireplace and 2nd kitchen ideal for in-laws or extended family. Primary ensuite includes Jacuzzi tub, fireplace & custom silk drapery. Four fireplaces total, pot lights, and a spacious patio for entertaining. Steps to top-ranked schools, parks, shops & transit. A true luxury gem in one of Markhams most desirable communities! (id:60365)
2 Bunn Court
Aurora, Ontario
Location, Location, Brand New Exceptional Custom Built Transitional Home |Over 3400 Sq. Ft. of Living Space Featuring 4 Bedrooms 4 Baths, 2 Car Garage | Luxurious Finishing's |10Ft Ceilings on Main, 9 Ft Ceilings on 2nd & Basement Levels | 7" Hardwood Flooring | 24x48 Porcelain Tiles | Quartz Countertops | Custom Cabinetry | Open Concept Floorplan Custom Chef Kitchen | Centre Island |Stone Countertops | Walk-In Pantry |Oversized Windows | Garden Door to Custom Built Over-Sized Deck with Stairs to Back Yard |Custom Cabinetry with Fireplace in Great Room | Main Floor Den | Mudroom with Walk-In Closet & Service Entrance to Garage | Convenient 2nd Floor Laundry Room, Cabinetry & Laundry Sink | Lookout Windows in Basement | Premium Pie Shaped Lot | Backyard Conservation Views | Spacious Side Yard | Newly Landscaped Front Yard and Paved Driveway |Too Many Features to List | 7 Year Tarion Warranty | Close to Magna Golf Course & Amenities Nearby | A Must See! (id:60365)
6 Tioga Boulevard
Adjala-Tosorontio, Ontario
Desirable 1.75 Acre Pie-Shaped Lot In An Established Estate Lot Neighbourhood. Trees Along Rear Boundary With Level Cleared Area To Build Your Dream Home. Backs On To Of Pine River Valley. (id:60365)
8 Tioga Boulevard
Adjala-Tosorontio, Ontario
Desirable 1.83 Acre Pie-Shaped Lot In An Established Neighbourhood. Trees Along Rear Boundary With Cleared Area To Build Your Dream Home. Backs On To Of Pine River Valley. Entrance Culvert Installed. (id:60365)
1112 Lockie Drive
Oshawa, Ontario
Discover modern living in this 1 year new 3-bedroom, 3-bathroom townhouse in Kedron, Oshawa. The home features a practical layout with modern finishes throughout, 9 ft ceilings on the main floor with an open concept living and dining area. Large kitchen with plenty of storage and countertop space, as well as a separate pantry. From the main floor, walkout to 1 of 2 private balconies, perfect for entertaining guests. The spacious primary bedroom, located on the upper level, has a 3-piece en-suite, plenty of closet space, and another private balcony. Ample parking included with a single-car garage and a long driveway. Located near top schools, shopping, parks, Costco, Durham College/Ontario Tech University, and easy access to Highway 407, this home is a must see! Tenant responsible for all utilities, lawn and snow maintenance. (id:60365)
98 - 4662 Kingston Road
Toronto, Ontario
Welcome to a thoughtfully refreshed home offering generous living spaces and modern conveniences throughout. The main level provides a warm, inviting flow with a bright living room, a dedicated dining area for gatherings, and an eat-in kitchen designed for everyday ease. Main floor laundry adds practicality, while a walkout leads to a private backyard ideal for unwinding or hosting guests. The home has been tastefully updated over the years, featuring laminate flooring installed in 2007, freshly painted interiors, and contemporary pot lights that elevate the overall ambiance. The finished basement extends the living space, with comfortably carpeted stairs for added warmth. Notable recent upgrades include a beautifully re-modelled kitchen and a luxurious primary bathroom completed in 2020, along with new vinyl windows and an enhanced laundry room completed in 2021.Perfectly situated near an array of local amenities, this move-in-ready property delivers both comfort and convenience. All that's left to do is settle in and enjoy. (id:60365)
Main - 139 Raponi Circle
Toronto, Ontario
4 BR Spacious Semi Detached Home In Sought after Area In Scarborough, Main Floor Only for Lease , Close to all Amenities, hardwood Floors On Main Level And all Bedrooms, Minutes To 401 and TTC And High Rated Schools, Tenant pays 65% of utilities. (id:60365)
551 Military Trail
Toronto, Ontario
Calling all savvy investors! great income potential. Great for growing families with separate nanny/in-law suite. also great for rental to UofT students. Separate mailing addresses for Canada Post, Separate Hydro and Enbridge Gas for both houses. Tons of upgrades throughout both houses: windows, stainless steel appliances, fireplaces, privacy fence. Lots of added security features glass breaking detection and 10 security cameras. huge driveway can park up to 10 cars or RV/boat. Oversized backyard and deck - great for kids to play or entertaining large gatherings! Ravine lot. Backs onto Brooks Road Park. Like a farmhouse in the city. Ultra convenient location with quick access to walking trails, schools, UofT Scarborough Campus, Centennial College, Hospital, Hwy 401, grocery stores the list goes on! A truly unique property on a massive ravine lot. Don't miss this opportunity to live or invest in somewhere special and truly one of a kind. Welcome Home! (id:60365)
106 George Reynolds Drive
Clarington, Ontario
Welcome to 106 George Reynolds Dr. - a beautifully maintained home in one of Courtice's sought-after neighbourhoods. This spacious property offers a bright, functional layout with generous room sizes and thoughtful upgrades throughout. Step inside to a warm, open main floor featuring a sun-filled living and dining area, perfect for gatherings. The kitchen offers stunning upgrades, a spacious dining area, and a walkout to interlocking patio and inground pool - ideal for summer entertaining. 2 well-appointed bedrooms including a primary suite with double closet and a private 3-pc ensuite. The finished basement adds fantastic extra living space with a rec room, 2 additional bedrooms and storage space - easily converted to kitchenette. Located in a friendly, family-oriented community close to top-rated schools, parks, shopping and transit - this home delivers comfort, convenience, and exceptional value. Don't miss your chance to move into this prime Courtice location! Extras: Furnace (2023), A/C (2023) (id:60365)
148 Rhodes Avenue
Toronto, Ontario
Welcome to a Fully Renovated Leslieville Gem! Offering a total of ~2,460 sq ft of living space including the finished basement, this beautifully updated 3+1 bedroom detached home provides spacious, modern, and comfortable living in one of Toronto's most desirable neighbourhoods. Featuring 9 ft ceilings, the home offers bright principal rooms, quality finishes, and a versatile sitting room that can also serve as an additional bedroom. The renovated basement with a separate entrance is perfect for in-laws, guests, or rental potential. You'll also enjoy ample storage throughout, with all permits fully closed and available for review for complete peace of mind. The charming screened porch offers bonus living space and can be converted into a heated four-season room or kept as-is. Situated on a 25 x 110 ft lot with 2 private parking spots at the rear, this home places you in the heart of Leslieville-steps to cafés, boutique shops, parks, transit, and top-rated schools including George Étienne Cartier French School, Roden Alternative Public School, and Monarch Park CI. Minutes to downtown and major expressways. (id:60365)
Lower - 731 Annland Street
Pickering, Ontario
Spectacular LEGAL 2 Bedroom Apartment approx 1100Sq ft that has been freshly painted and Renovated Throughout. Bright Updated kitchen featuring Granite Counters with oversized breakfast bar, stainless appliances, pot lights and plenty of cupboard and counter space. Open concept living and dining room with Above grade windows and consistent flooring throughout. Oversized primary bedroom that easily accommodates a King Sized suite plus double closet and semi-ensuite. Generous secondary bedroom with closet. Updated 4pc bathroom with soaker tub and plenty of storage space. Separate entrance and shared laundry; double tandem parking. plenty of yard space with large patio. AAA Tenants. (id:60365)
94 Carnwith Drive E
Whitby, Ontario
3235 Sq Ft Fernway Model In Family Friendly Brooklin! The Perfect Family Layout With Large Kitchen & Family Room Areas. Finished Basement With Room And Washroom. 9' Ceilings On Main, Pot Lights, S/S Appliances, Walk-In Closets In All Bedrooms, 7" Hand Scraped Hardwood, Upgraded Crown Moulding And Baseboards, Upgraded Aluminum Railings, Upgraded Lighting, Large Two-Tier Entertainers Deck With Outdoor Gas Fireplace & 12'X10' Gazebo, Walking Distance To Schools & Amenities! (id:60365)

