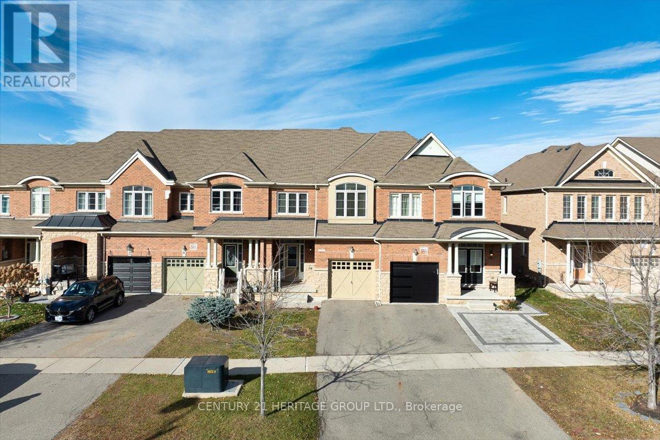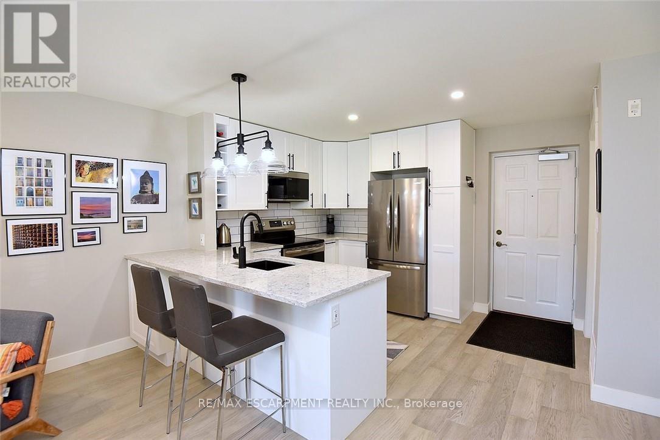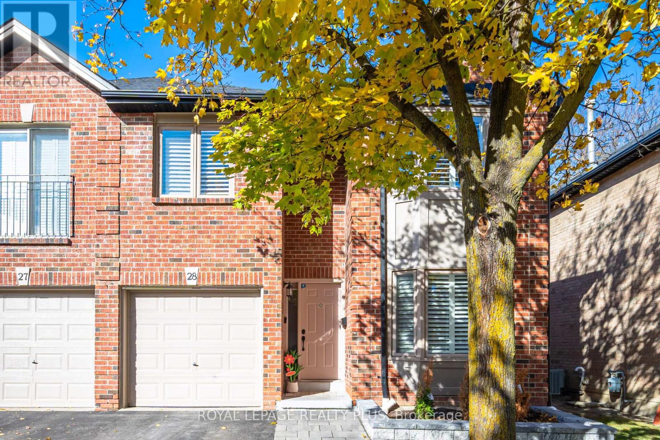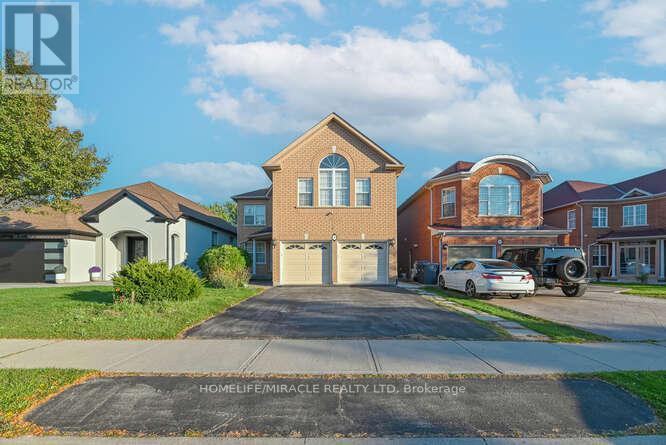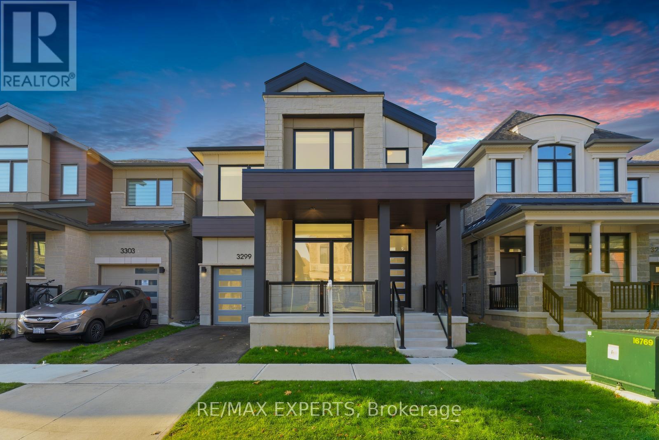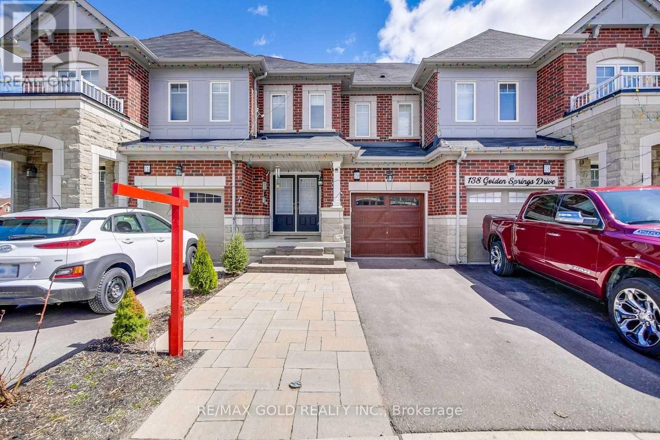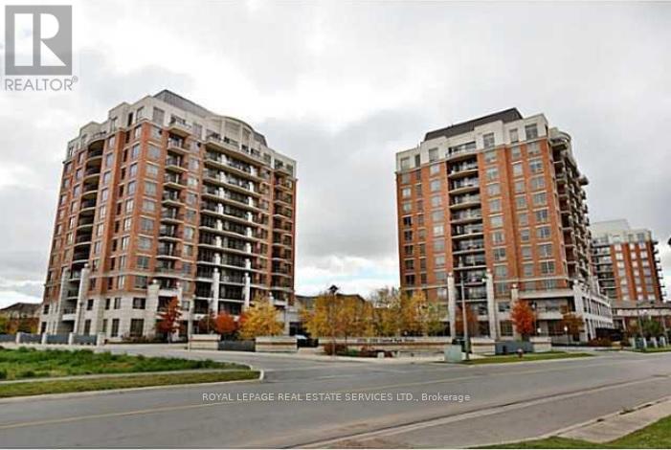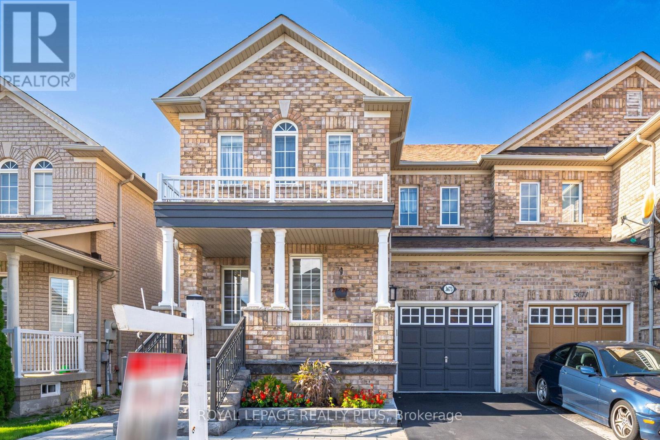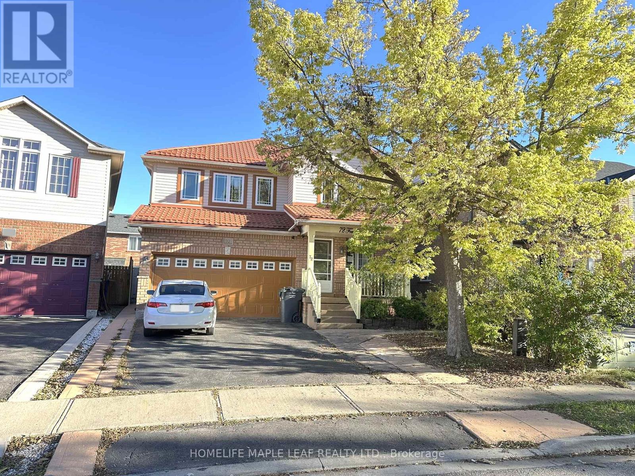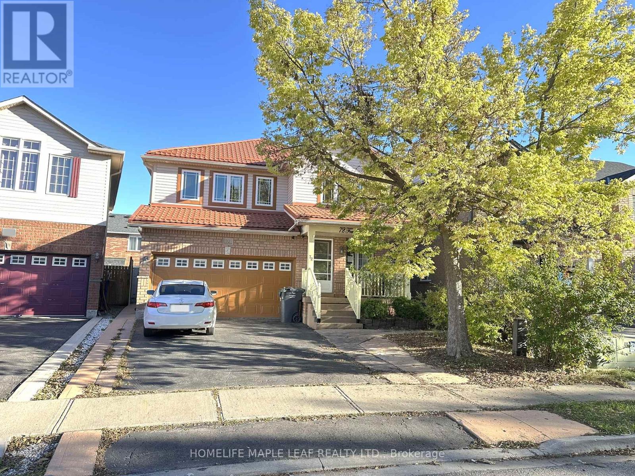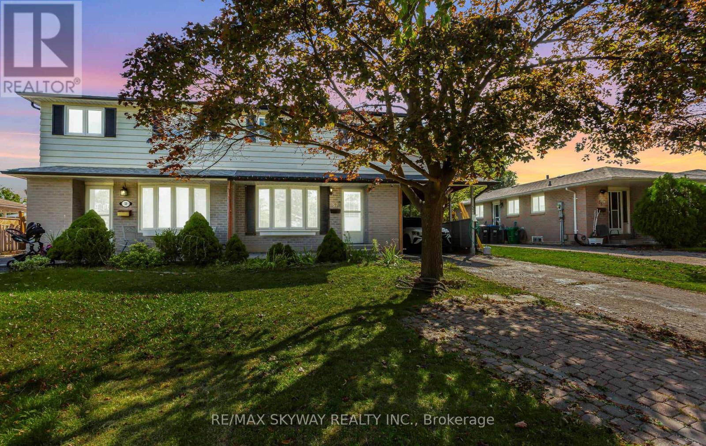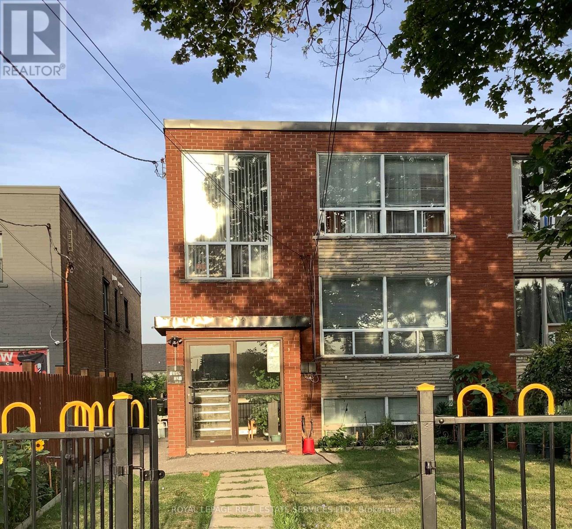13 Mclaughlin Avenue
Milton, Ontario
Welcome to this beautiful freehold townhome offering 4 bedrooms and 4 bathrooms in one of Milton's most desirable neighborhoods. The main floor features a bright, open-concept living and dining area with a cozy fireplace, a modern eat-in kitchen with extended custom cabinetry, a new stove, and a central island-perfect for family gatherings.*New kitchen quartz countertops will be installed* Enjoy 9-ft ceilings, pot lights, hardwood flooring, a convenient powder room, and direct access to the garage. The second level offers four generous bedrooms, a laundry room, and two full bathrooms. The primary bedroom includes a 4-piece ensuite, two large his-and-her closets, and abundant natural light. From the garage, you'll find easy access to the fully fenced backyard with additional storage space. The professionally finished basement extends the living area with a spacious recreation room, an additional bedroom, a full bathroom, and a bonus cold room. Ideal for added privacy or multi-generational living. Located minutes from Milton District Hospital and surrounded by top-ranking schools, parks, and every amenity you need. Energy-efficient, spotless, and freshly painted, this home truly checks all the boxes. Don't miss the chance to make it yours! (id:60365)
103 - 2035 Appleby Line
Burlington, Ontario
Welcome to Uptown Orchard, an established condo development in the desirable Orchard Community. This pet friendly complex allows furry friends (with restrictions). The patio door from this ground floor condo opens onto a green space, making dog walking a breeze. This lovely, thoughtfully designed & renovated open-concept layout is sure to impress the most discriminating Buyer. Whether you are a first time Buyer, downsizer, right sizer or savvy investor, you will be impressed with the quality upgrades this condo has to Offer. Recently renovated from top to bottom with brand new classic, white kitchen cabinetry, stainless steel fridge, stove, dishwasher, Silestone solid surface counters, engineered hardwood floors, fresh paint, pot lights. The bedroom is spacious enough to hold a king sized bed (rare in this size of condo). You will enjoy the spa inspired bathroom with a tub/shower combo, white vanity, ceramic floors and in-suite laundry. This turnkey property offers a rare opportunity to own a piece of upscale urban living. With close proximity to transportation, schools, shopping and worship, there is nothing to do but move in and enjoy. (id:60365)
4635 Regents Terrace
Mississauga, Ontario
Welcome to this immaculate condo townhouse in the heart of Mississauga! This stunning home features three spacious bedrooms, four modern washrooms, and a fully finished basement. Enjoy cozy evenings by the fireplace in the family room and cook in the upgraded kitchen, complete with hardwood stairs with Iron pickets. The home also boasts a central vacuum system and multiple pot lights that illuminate every corner. With two parking spots and a prime location, this townhouse offers both convenience and comfort. Don't miss out on this incredible opportunity! (id:60365)
7 Sheepberry Terrace
Brampton, Ontario
Welcome to this stunning 5+2-bedroom ravine lot home offering over 3,100 sq. ft. of elegant living space with breathtaking pond views. The home features a 2-bedroom finished in-law suite basement apartment with a separate entrance and full eat-in kitchen, ideal for extended family.The main floor showcases separate living and dining rooms, a private office/room/den, and a family room with French doors, all opening onto a spacious wooden deck perfect for entertaining. Upstairs, enjoy a luxurious master retreat with a 6-piece ensuite, a second bedroom with private 4-piece ensuite, plus big size 2 bedrooms.Situated in a highly desirable neighborhood, just steps from schools, parks, Cassie Campbell Community Centre, bus routes, and FreshCo Plaza.Stunning 5+2 Bedrooms Ravine Lot Home with Pond View Highlights:Over 3,164 sq. ft. of spacious living Ravine lot with breathtaking pond views Finished 2-Bedroom in-law suite basement apartment with separate entrance & eat-in kitchen Walkout to huge wooden deck perfect for entertaining Main Floor: Separate living & dining rooms Private den/home/room office Family room with French doors Modern kitchen with granite counter top Second Floor:Huge master retreat with luxurious 6-piece ensuite 2nd bedroom with 4-piece ensuite Additional family room with gas fireplace Location Perks:Close to schools, parks, Cassie Campbell Community Centre Walking distance to FreshCo Plaza & bus stop (id:60365)
3299 Harasym Trail
Oakville, Ontario
Welcome to this WELL PRICED!!! spectacular Reign Model by Mattamy Homes, offering 2,750 sq. ft. of luxurious living space in one of Oakvilles most sought-after communities. Perfectly situated on a premium lot backing onto a tranquil ravine, this home combines elegance, comfort, and privacy in one incredible package.Step inside to discover a thoughtfully designed layout with soaring 10 ft. ceilings on the main floor and 9 ft. ceilings on the second floor, creating a bright and open atmosphere throughout. Upgraded hardwood flooring flows seamlessly across the home, complemented by modern pot lighting and designer finishes that elevate every room.The heart of the home is the stunning gourmet kitchen, featuring upgraded stainless steel appliances, extended upper cabinetry, quartz countertops, a stylish backsplash, and an oversized islandperfect for family gatherings and entertaining. The kitchen opens into a spacious family room with large windows framing serene views of the ravine, bringing the outdoors in.Upstairs, you'll find generously sized bedrooms, each with impressive closet space. The luxurious primary suite boasts a spa-like ensuite and a walk-in closet designed for both style and function. The convenience of a second-floor laundry room, complete with extra walk-in storage and custom cabinetry, adds everyday ease to this already perfect floor plan.Outside, enjoy the peace and privacy of your backyard retreat, overlooking lush ravine greenery ideal spot to unwind after a long day or host summer get-togethers.This home truly has it all: space, style, upgrades, and an unbeatable location with nature right at your doorstep. Don't miss your chance to own this rare gem in Preserve West! (id:60365)
136 Golden Springs Drive
Brampton, Ontario
Absolutely stunning and beautifully maintained 3 bedrooms (2 storey) townhouse featuring a bright, open-concept layout with double door entry. Enjoy elegant oak stairs leading to the second floor and a stylish, upgraded kitchen with quartz countertops, backsplash, stainless steel appliances, hood fan, and an extended breakfast bar. Pot lights throughout on the main floor, no carpets at all, spacious eat-in kitchen, walk-in closet, and generously sized second and third bedrooms. Second-floor laundry adds extra convenience. Big plaza across the road with Tim Hortons, gas station and many more shops. Huge backyard with no neighbours behind also leads direct access to Remembrance Road. Public transit available right at your doorstep with schools within walking distance. Two Parking Spots available. (id:60365)
1101 - 2391 Central Park Drive
Oakville, Ontario
One of the largest 1 Bedroom + Den suites in the building!This beautifully upgraded unit offers 9' ceilings, engineered hardwood flooring, and floor-to-ceiling Hunter Douglas blinds throughout. Freshly painted in modern décor hues, the open-concept layout features a spacious living area flooded with natural light and a wall of windows.The kitchen is complete with granite countertops, rich espresso oak cabinetry, stainless steel appliances, and a convenient breakfast bar. A generous den offers flexibility for a home office or dining area. The primary bedroom features a built-in closet, while the 4-piece bath includes a marble countertop. Enjoy unobstructed views from the expansive 113 sq. ft. balcony, perfect for relaxing or entertaining. Additional highlights include in-suite laundry and one parking space. Building amenities include impressive lobby, outdoor pool, sauna, fitness centre, media room, party room, and BBQ area. Located in the heart of Oak Park, steps from parks, trails, shopping, transit, and major highways. Experience the best of condo living at the sought-after Courtyard Residences. (id:60365)
3673 Freeman Terrace
Mississauga, Ontario
Welcome to this stunning family home in Churchill Meadows Area! With 1921 Sqft. with elegant hardwood flooring throughout. The main floor features smooth ceilings, complemented by beautiful crown molding on the first and second floors, and the stairs are crafted with hardwood and iron pickets. kitchen with granite countertops and backsplash. The home boasts a finished basement with a separate entrance from the garage, with spacious Bedroom, living room and a nice kitchen, perfect for an in-law suite or rental opportunity. 2 Sets of Washer &Dryer, one on the 2nd floor and another one in the basement. Don't miss out on this exceptional property. (id:60365)
Basement - 72 Four Seasons Circle
Brampton, Ontario
Presenting a newly Built, spacious, and carpet-free Registered/Legal basement apartment available for lease with flexible start dates. This well-designed unit offers two generous bedrooms, one washroom, a combined living and kitchen area, a pantry, low-head storage space, and shared laundry facilities. One driveway parking space is provided (left side of the driveway). Ideally situated near Mount Pleasant GO Station, Creditview-Sandalwood Sports Fields, and the Cassie Campbell Community Centre. This convenient location ensures easy access to public transit, major shopping plazas, schools, and recreational amenities. Landlord Preference: Seeking AAA tenants or families who will maintain the property with care and respect. Please note: Snow and ice may not be cleared. Watch your steps. (id:60365)
(Main Floor) - 72 Four Seasons Circle
Brampton, Ontario
Welcome to this bright and spacious detached home, available for lease starting immediately. Ideally located near Mount Pleasant GO Station, it offers multiple commuting options. The main floor features both a separate living room and a family room. The master bedroom comes with a 5-piece ensuite and a walk-in closet. Bedrooms 2 and 3 each include a dedicated office nook, perfect for work-from-home setups. The large backyard provides ample space for weekend getaways and outdoor activities. The oversized garage offers plenty of room for both parking and additional storage. The entire home boasts hardwood and laminate flooring, with the exception of the stairs. Please note: Snow and ice may not be cleared. Watch your steps. (id:60365)
57 Jefferson Road
Brampton, Ontario
Great***Location Nestled In Between And Elementary & Secondary Schools. This 3+1 Bedroom + 2.5 Washroom Semi-Detached House Is Located In The Beautiful & Peaceful Area Of Northgate***Modern Kitchen Features Ample Counter And Cabinet Space, Bright And Spacious Open Concept Living Room With Bay Window. Second Floor Boasts 3 Amazingly Designed Bedrooms ***Side Entrance To Home With Access To Car Port and easy access to Basement. **Beautiful Deck For Hot Summer Days. Large Backyard With Shed. Close To All Major Amenities, Schools, Shopping, Brampton Civic Hospital, Public Transit, Easy Access To Hwy 410. Minutes To Trinity Common Mall & Bramalea Go Station. (id:60365)
3602 Dufferin Street
Toronto, Ontario
INVESTMENT OPPORTUNITY: This property has not been available for sale in over 20 years. A triplex featuring three two-bedroom apartments, a detached garage, and an additional outdoor parking space. Located in a Toronto neighbourhood with a low vacancy rate, near Dufferin Street and Wilson Avenue an area that has seen significant development. (id:60365)

