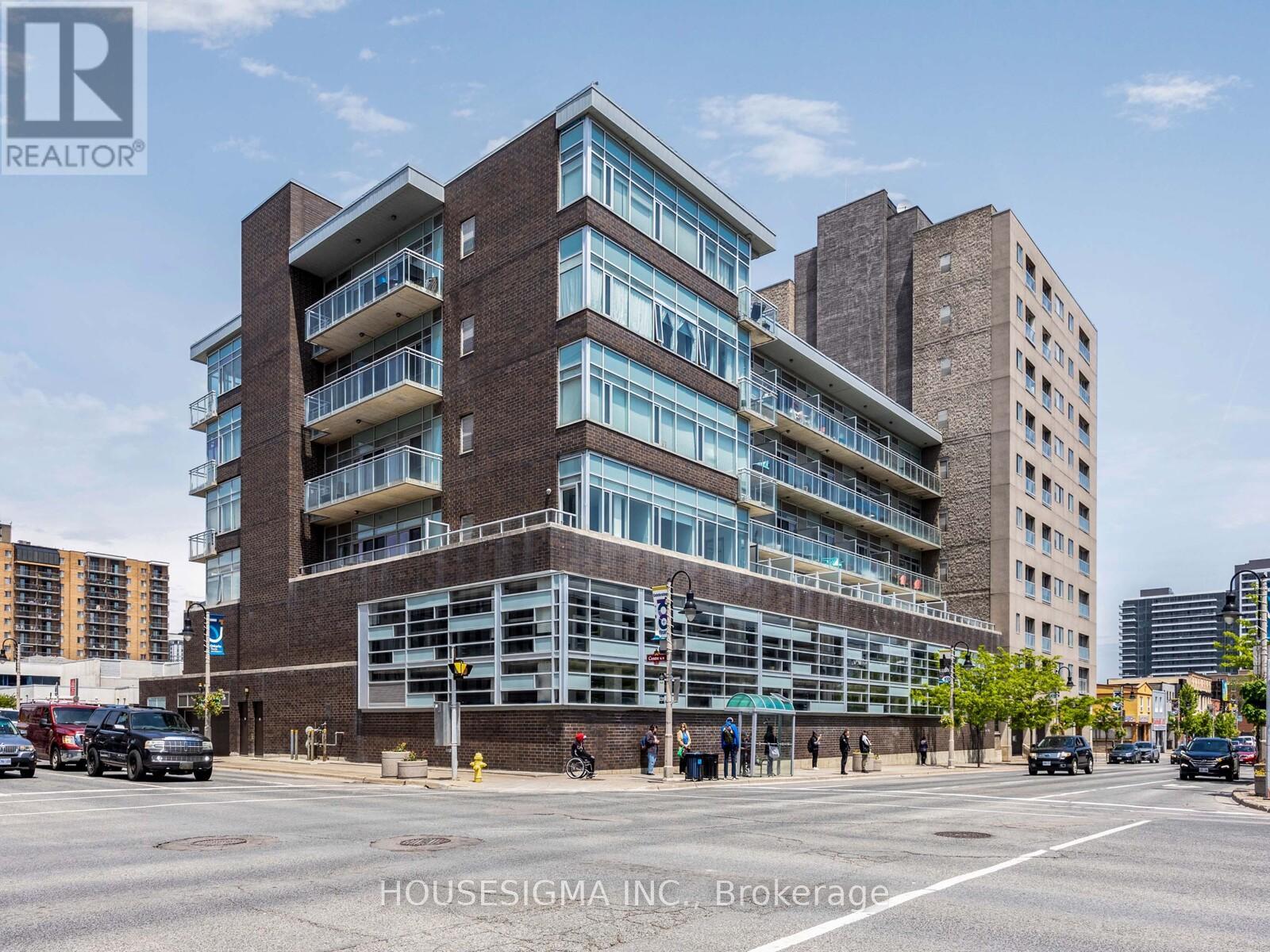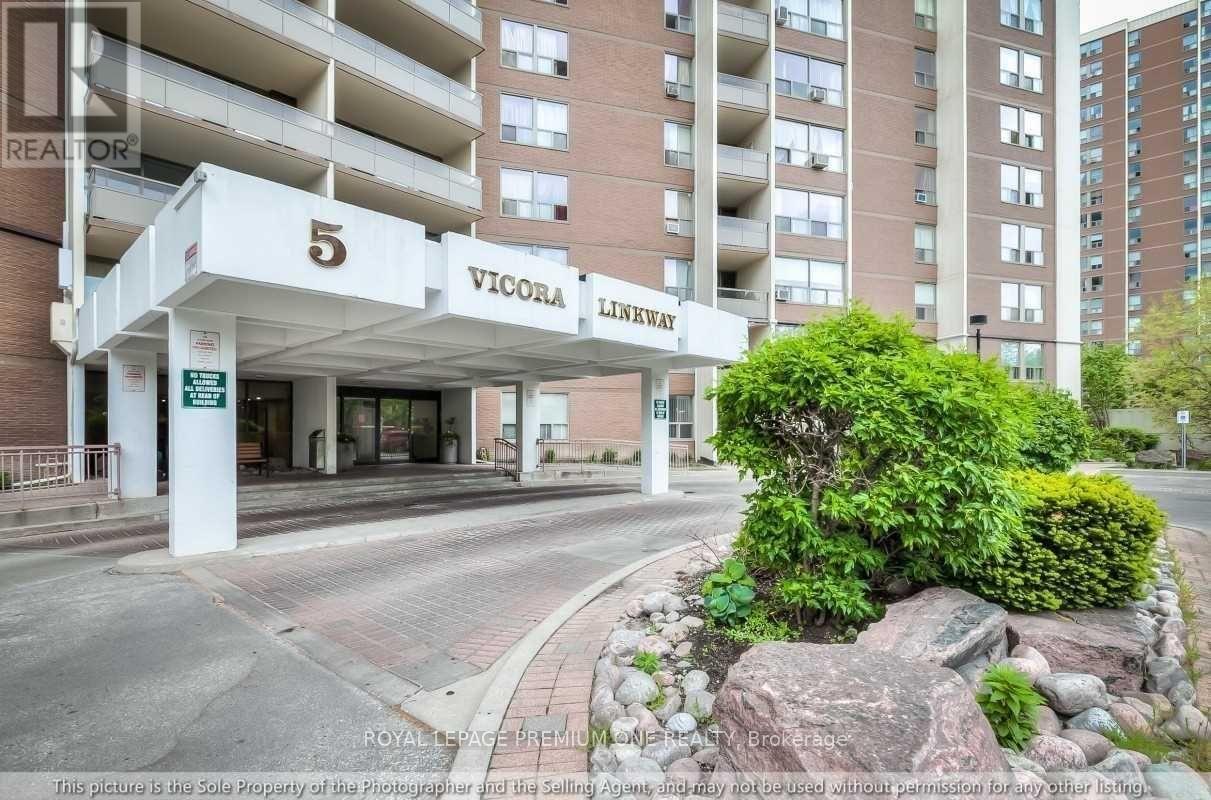8 Graywardine Lane
Ajax, Ontario
Immaculately Maintained Townhome in a Family-Friendly Community! Step into this bright and spacious 4-bedroom home filled with natural light and thoughtful upgrades. Enjoy the elegance of smooth ceilings (no popcorn!), brand-new hardwood floors in all bedrooms, and modern pot lights throughout. Freshly painted and move-in ready! A unique feature of this home is the ground-level bedroom with a full ensuiteperfect for guests, in-laws, or a private home office. The main floor impresses with 9-ft ceilings, direct garage access, and a stylish kitchen with a brand-new light fixture and ample cabinet space. The second floor also impresses with 8-ft ceilings and includes generously sized bedrooms, with the primary bedroom featuring a large ensuite and walk-in closet. With 4 bathrooms total and plenty of storage throughout, this home is designed for comfort and functionality. The unfinished basement offers the perfect canvas to create your dream rec room, gym, or studio. Prime Location Perks: Walk to the Amazon Distribution Center, medical clinics, Dynacare labs, gym, restaurants, and Tim Hortons. Surrounded by top-rated schools, scenic parks, and walking trails. Easy access to Hwy 401, 407, 412, and just minutes to Ajax GO Station for commuters. Short drive to Costco, Walmart, Cineplex, Home Depot, and Ajax Community Centre. Enjoy low-maintenance living with a POTL fee of just $160/month, covering snow removal and landscaping. Bonus features include no sidewalk, allowing for extra parking, and ample visitor parking nearby. *** Note: A fireplace outlet unit is available in the living room.**** (id:60365)
313 - 44 Bond Street W
Oshawa, Ontario
Welcome to this well-designed 607 sq. ft. one-bedroom, one-bathroom condo located on the third floor of a conveniently situated building.This unit features a smart floor plan and a rare oversized south-facing terrace ideal for outdoor dining, or simply soaking up the sun. Inside, the space is functional and full of potential, with a bright living area, a spacious bedroom, and the opportunity to make it your own.A dedicated storage locker is included, providing added convenience for seasonal items or extras. Located just steps from public transit, the Oshawa Centre, and Ontario Tech University, this condo is perfectly positioned in a well-connected neighbourhood.Whether you're a first-time buyer, investor, or someone looking to customize a space to suit your vision, this condo presents a fantastic opportunity. Do not miss your chance to own in this growing and accessible community. (id:60365)
1909 - 188 Cumberland Street
Toronto, Ontario
Situated in one of Torontos most coveted luxury districts, this bright and impeccably maintained suite combines style, comfort, and an unbeatable location. The gourmet kitchen is equipped with top-of-the-line Miele appliances, sleek cabinetry, and ample counter space, flowing seamlessly into a sunlit open-concept living and dining areaperfect for entertaining or unwinding. The spacious primary bedroom offers large windows, generous closet space, and a tranquil ambiance, while the modern bathroom and in-suite laundry add everyday convenience. Steps to Bay & Museum TTC stations, the University of Toronto, world-class dining, designer boutiques, cultural landmarks, and lush green parks. A rare opportunity to live in the heart of Torontos finest address. (id:60365)
2912 - 230 Simcoe Street
Toronto, Ontario
Rare opportunities with high floor 2 bed 2 bath! Move-in condition! Bright sunshine, artist alley assignment with artist project planing, walk-in community by builder's plan! Brand new in the most sought-after location in Downtown! Situated steps away from OCAD University, U of T, the AGO, St. Patrick and Osgoode subway stations, and city hall, 24 hours security. Easy access to the life of city front, all furniture can be negotiated! B/I stainless steel appliances: fridge, store, dishwasher, microwave, washer, dryer, all elt's. Buyer must assume the Bell internet with 2 2-year contract ($65 per month). Lockbox for easy showing! Assignment sale, the property tax has not assessed yet, show with confidence, the seller is PREA, bring disclosure with ffer. Thank you for showing. All appointment with 24 hours' notice in advance! (id:60365)
606 - 30 Tretti Way
Toronto, Ontario
Welcome Home! Experience elevated living at its finest with this stunning 2-bedroom, 2-bathroom condo just steps from Wilson Subway Station and close to Hwy 401, Yorkdale Shopping Centre, Costco, Humber River Hospital, and more. This bright and modern unit features high-end finishes, an open-concept layout, 1 parking spot with EV charger, 1 locker, and a spacious balcony.Enjoy top-tier building amenities including a party room, gym & spa, children's play area, and more all within walking distance to everyday essentials. Whether you're commuting, shopping, or relaxing, this condo offers the perfect balance of comfort and convenience. (id:60365)
N438 - 7 Golden Lion Heights
Toronto, Ontario
| Brand New Luxury Condo | Prime North York Location Steps To Yonge & Finch Subway Station, GO Bus Terminal, VIVA, YRT | Rarely Offered Corner Unit Offering Panoramic, Unobstructed Views (South, West, North Exposures) | Two Bedrooms & Two Full Bathrooms | Two Separate Massive Balconies | Master Bedroom Features Ensuite Bathroom & Walk-In Closet | Walk-Out To Balcony From Master Bedroom | Modern Kitchen | Wraparound Floor To Ceiling Windows Offering Boundless Natural Light | Open Concept | No Carpets | One Parking Spot & One Locker | 100/100 Walk Score | 100/100 Transit Score | Complimentary Rogers Wi-Fi Internet | Outdoor Lounge & BBQ | Infinity Edge Swimming Pool | Two-Story Fitness Centre | Yoga Studio | Outdoor Yoga Deck | Children's Area | 24-Hour Concierge | Party Room | Movie Theatre | Game Room | Guest Suites | Landscaped Courtyard Garden | Visitor Parking | Minutes To Highways 401/407/404/400 | H-Mart Supermarket Inside Building Coming Soon | Steps To All Amenities: Restaurants, Bars, Nightlife, Shopping, Parks, Schools, North York Central Library & More | Agent Extension #207 | (id:60365)
1203 - 85 Bloor Street E
Toronto, Ontario
Location cannot be more perfect at Bloor and Yonge. Next door to both subway line 1+2. 12th floor. North view, Open balcony. Hardwood floor. No separate utility bills for tenants. Rent already includes building insurance, hydro, water, heat and central A/C. Flexible possession. Ideal for working professionals, students or couples. 24hrs Concierge. New flooring/counter top. Carpet free. Smoke free building. No pets. Tenant liability insurance. (id:60365)
102 - 3845 Lake Shore Boulevard W
Toronto, Ontario
Beautifully renovated and spacious 3-bedroom, 1.5-bathroom condo in one of Etobicoke's most desirable communities. This bright, south-facing ground floor unit offers the rare combination of modern finishes, natural light, and tree-filled views from every window. Enjoy a generous, open-concept living and dining area, perfect for entertaining or relaxing at home. The updated kitchen and bathrooms add contemporary comfort, while large windows throughout the unit flood the space with sunlight all day long. Enjoy an evening glass of wine or morning coffee on the large balcony, with direct access from both the primary bedroom and the living area. Convenient first-floor access means no need to wait for elevators! Located in a well-managed and meticulously maintained building directly across from Long Branch GO Station, you can commute to downtown Toronto in just 20 minutes. Nature lovers will appreciate being steps from Marie Curtis Park, the lakefront, and scenic walking and biking trails. All utilities are included in the lease price, and residents enjoy access to excellent building amenities including an exercise room, sauna, party/meeting room, plus one parking space and one locker for added convenience. Please note, this is a no pet building. (id:60365)
242 Empress Avenue
Toronto, Ontario
Breathtaking Luxury Custom Blt Home Located In Most Desirable Willowdale Area! 5-bed 4-bath on 2nd level with beautiful Skylight and large bright windows! Laundry room on 2nd floor! Minutes To Yonge Subway, Shops, Restaurants.Best School Earl Haig. Soaring 9Ft Ceilings On Main & 2nd Flr, Warm Sun Filled Home W/Stunning 2 Storey Picture Bow Window On Main Floor, Bow Window In Main Bedroom. Spa Like 7Pc Master Ensuite. 2 Gas Fireplaces, Gourmet Kitchen with Breakfast Bar & Breakfast Area, Marble Backsplash & Granite Counter Top Center Island. Beautiful Skylight. 2 sets of washer and dryer. Additional 5 bedrooms & 2 full bathrooms in basement can be made into 2 separate basement suites each with its own entrance, perfect for in-law suites with extra income potential! Direct access to double garage, driveway parks 4 cars! A generous deck and idyllic retreat in the backyard - great for relaxing or entertaining! (id:60365)
610 - 36 Blue Jays Way
Toronto, Ontario
Welcome to The Prestigious Soho Metropolitan Residence! Bright & Spacious One Bedroom Suite, Bright Residence Features a New Custom-Designed Kitchen W/Stunning Stone Countertops, Pristine Brand New Floors, And A Custom Closet Organizer In A Generous 10-Foot Closet. Freshly Painted In 2024. Enjoy Top-Notch Amenities, Including A Large Gym, A Refreshing Pool, A Relaxing Hot Tub, And A Terrace Boasting A Full View Of The Iconic CN Tower. Close to Subway Station, Streetcars, Finance District, Fashion District, Hospital, Chinatown, And More. Move-In Ready. Must See! (id:60365)
1mr - 622 Huron Street
Toronto, Ontario
Bright Main Floor 2 Bdrm (private Side Entrance to Apt - well lit at night) - Open Concept Living/Dining/Kitchen - Good Sized Bedrooms - Private Patio Garden Area - New Cabinets/lighting in Washroom - Hydro extra - Walk to Everything - In the Heart of the City (Prime Annex) Walk to YORKVILL - Close to Universities - TTC - Shopping - Restaurants - Safe, Pretty Tree Lined Street. No Stairs or Elevators to worry about. Quiet Property. *Govt Residential Lease to be signed prior to occupancy. (id:60365)
210 - 5 Vicora Linkway
Toronto, Ontario
BEST VALUE AND PRICED TO SELL! Spacious Family Sized Condo With ALL INCLUSIVE MAINTENACE FEES! This Is Your Chance To Own This Amazing Condo In The Prime Area Of Don Mills And Eglinton East. Largest Floorplan In Building. This Unit Has Been Lovingly Owned By The Same Owners For Over 39 Years! Recently Painted And Updated, This Unit Features An Open Concept Living And Dining Room Area With Walk Out To An Oversized 15ftx7ft Balcony Large Enough For Outdoor Dining. Wall to Wall Windows Provide Plenty Of Natural Light. The Eat In Kitchen Has Been Freshly Painted And Offers Modern White Cabinets With New Countertops and Backsplash And Also Offers A Walk-in Pantry. Two Hallway Closets At The Entry Offer Plenty of Storage Space. The Primary Bedroom Features A 2pc Ensuite And Walk-In Closet. 2 Additional Bedrooms Each With Double Closet Doors Share A 4pc Bathroom. This Unit Comes With Parking And Locker. Close To Schools, Parks, Community Center And A Short Walk To The TTC With Easy Access To DVP, Shops at Don Mills, Costco, and Eglinton Square **Maintenance Fees Include: Heat, Hydro, Water, Cable TV, Common Areas & Insurance** Fridge, Stove, Air Conditioning Unit (In-Wall). 1 Parking Spot. 1 Locker. All Electrical Light Fixtures. All Existing Window Coverings. Balcony Awning. **EXTRAS** Newly Renovated Common Areas! Bldg Facilities Include Gym, Indoor Pool, Sauna and Locker Rooms. Convenience Store Located On The Ground Level Perfect For Your Daily Needs! Ground Floor Laundry Rm Feaures Many Machines For Your Convenience. Photos Virtually Staged (id:60365)













