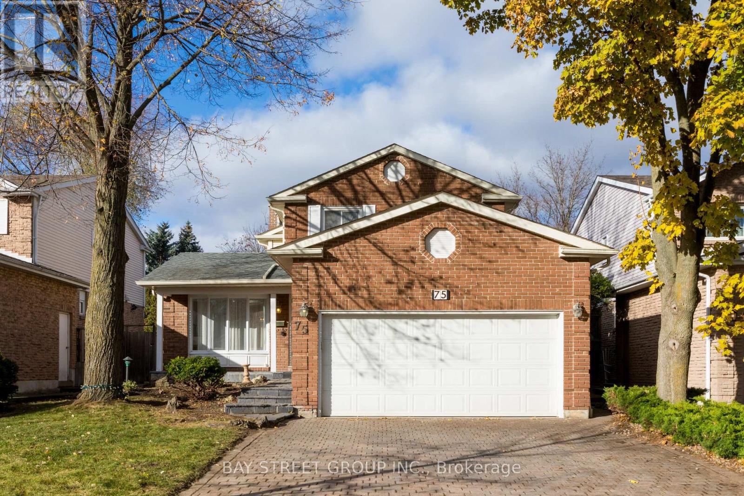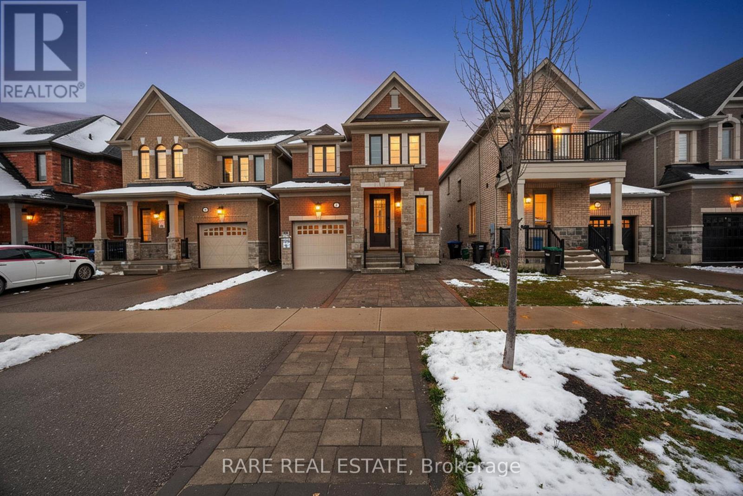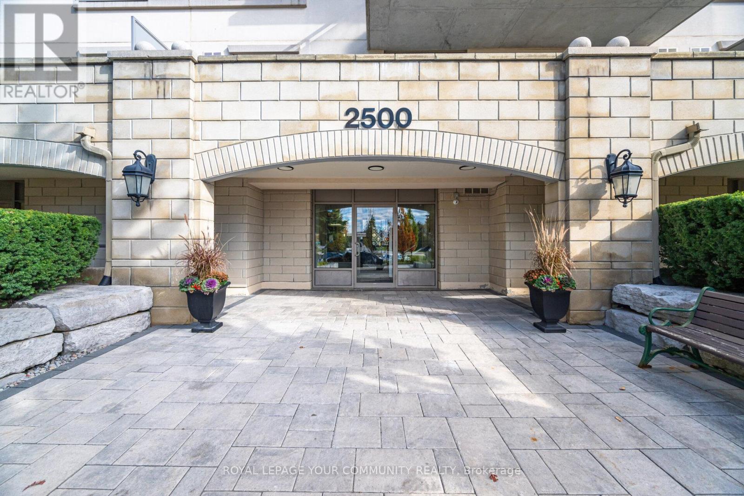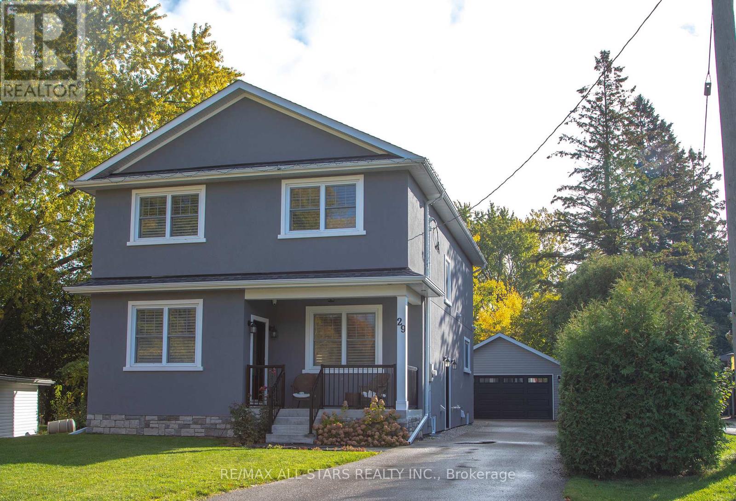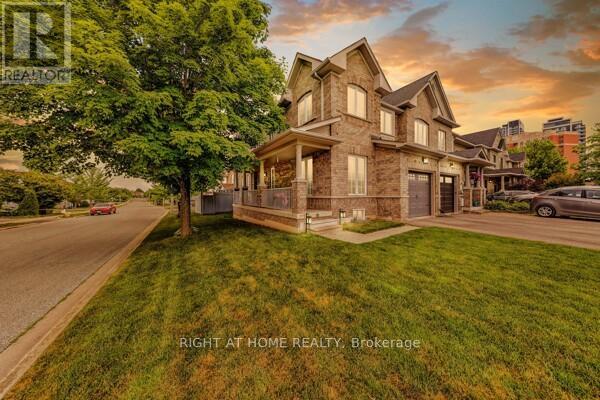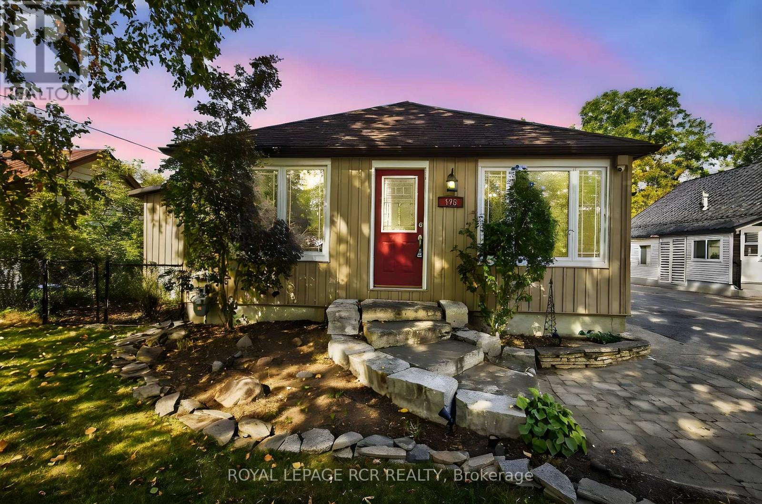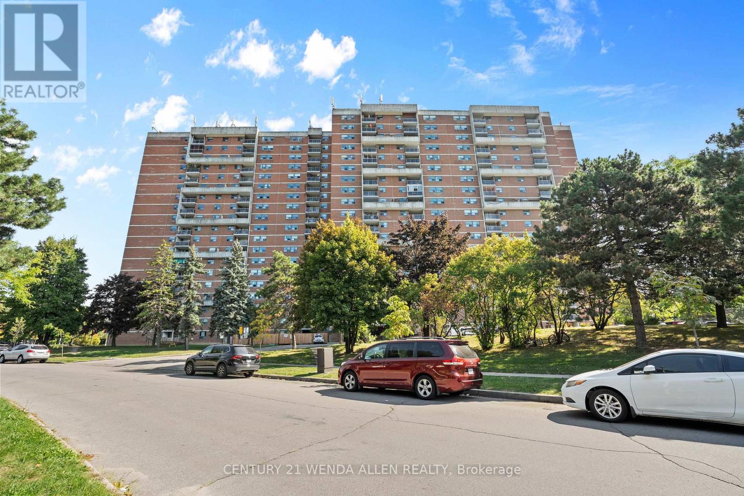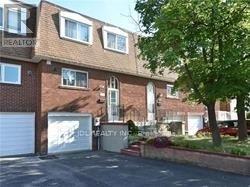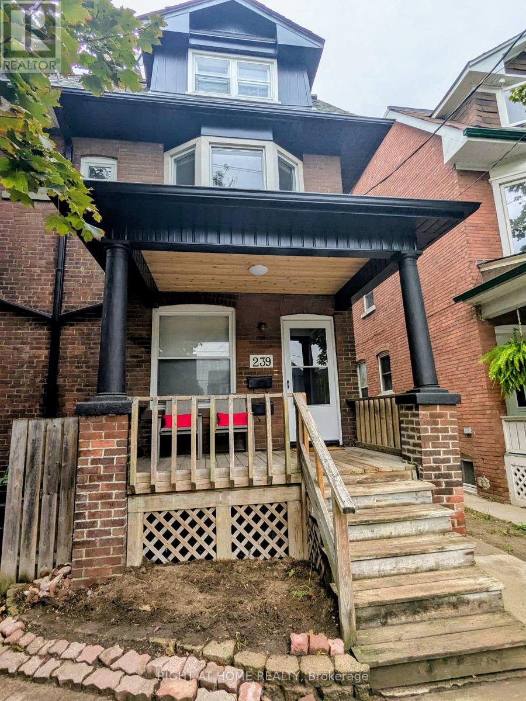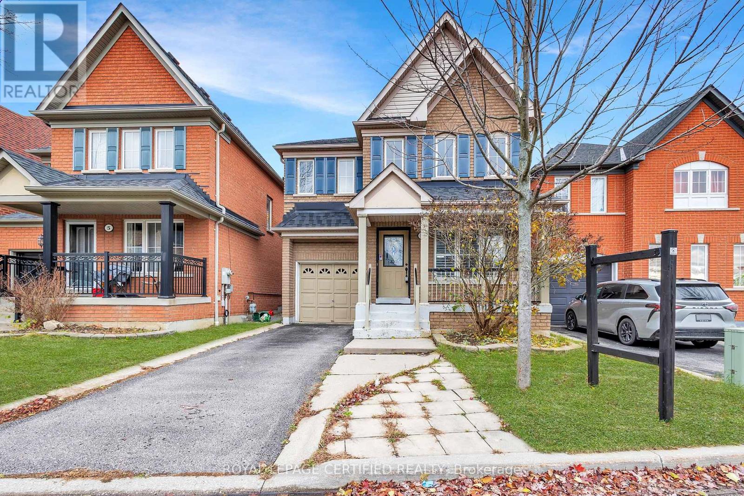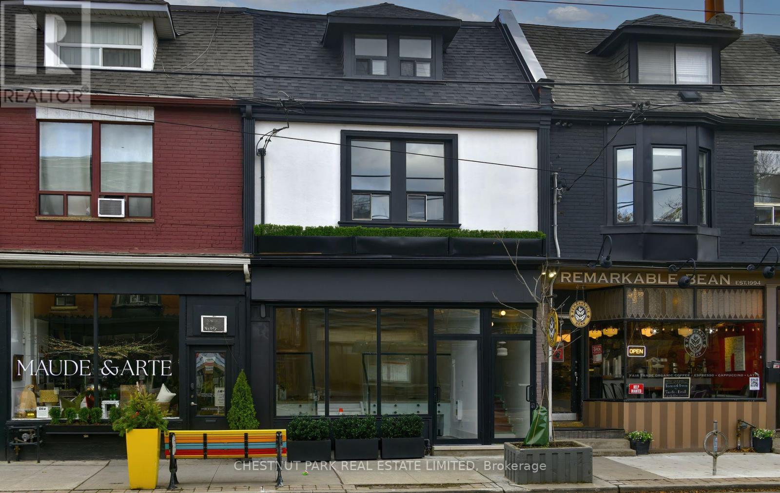75 Breckonwood Crescent
Markham, Ontario
High Demand Willowbrook/Aileen Community. Excellent Schools (Willowbrook P.S.) ( St. Robert Catholic School),(Thornlea H.S).Walking Distance To Public Transit,Direct Bus To Seneca College & York U.Quiet & Safe Area.This beautifully updated 2-story home features an open-concept main floor and Hardwood+Engineered flooring throughout both levels. $$$ On Renovations.New Engineered Flooring at Living Room and 2nd Level. New Powder Room,New Wall Painting, Many Pot lights, And Many Upgrades.NEW Finished Basement with Brand New Washroom and An additional Bedrooms. Roof (2017), Owned HWT, New Air Conditioner(2025). This home shows to perfection. Just move in and enjoy!! (id:60365)
2131 Wilson Street
Innisfil, Ontario
Welcome to 2131 Wilson Street! This bright and spacious 4-bedroom detached home with a registered legal 2-bedroom walkout basement apartment is located in one of Innisfil's most sought-after family neighbourhoods-and it's one you'll want to see ASAP. The open-concept main floor features hardwood flooring, smooth ceilings, large windows, and a modern kitchen with granite counters, backsplash, and stainless steel appliances. Step out to the raised deck overlooking a private backyard-perfect for relaxing or entertaining.Upstairs offers four generous bedrooms, including a primary suite with a walk-in closet and a 5-piece ensuite bath. The finished walkout basement includes a separate entrance, full kitchen, living area, two bedrooms, and a full bathroom. Ideal for in-laws, multigenerational living, a young adult child, or a legal income-generating rental to help offset monthly costs. This is a rare opportunity to own a move-in ready home with incredible flexibility and value. Homes with legal 2-bedroom walkout apartments in this area move fast-book your showing today before it's gone! Close to schools, parks, Innisfil Beach, shopping, and Hwy 400. (id:60365)
218 - 2500 Rutherford Road
Vaughan, Ontario
Welcome to this wonderful Community at Villa Giardino, Palazzo Classico, perfect for anyone looking to embrace a slower paced and balanced lifestyle. This charming 2 bed condo feels like a bungalow, featuring a large 34 ft balcony for great outdoor space. At almost 1000 sf. You'll walk into generous sized rooms such as the large kitchen with extra built-in pantry, the living room with walk-out to one of the larger balconies this building offers, a walk-in laundry room and 2 full baths. Steps from the elevator, makes bringing groceries up a breeze. There is an in-house hair stylist 2 times a week by appointment only, an organized bus for your convenience that takes residents for groceries on Thursday's (alternating your favourites over the course of the month), and a bus that takes residents to church on Sunday. There are organized activities in the party room and comfortable common areas for gathering with the fellow residents. This is great for downsizers that have cherished their family home for years, but still want something spacious to live out the next chapter of their lives. There is ample parking outside for resident's use (not owned). Walk to amenities in the area or use the trail in the conservation area next to the building. What are you waiting for? Your time is here. (id:60365)
29 Patrick Drive
Aurora, Ontario
Appraised Replacement Value Over $2 Million! Recent appraisal valued the replacement cost of the house and garage at $1,075,000, plus $950,000 in land value - a total of over $2 million! Beautifully rebuilt 2-storey stucco home in a quiet neighbourhood. This stunning 4-bedroom residence has been completely rebuilt on the original foundation, offering modern finishes and thoughtful design throughout. Enjoy 9' ceilings on the main level, engineered wood flooring, pot lights, and California shutters. The custom kitchen features white cabinetry, stainless steel appliances, a gas stove, and a large centre island perfect for cooking or gathering with family. The family room opens to a deck with BBQ gas line. Main floor powder room. The side entry with tiled foyer for both basement and main house access is ideal for those looking for extra uses for the bright lower level such as in-law suite or home office or converting the space into an income rental unit. Easy access to plumbing for adding a kitchenette. Upstairs, the primary suite includes a walk-in closet with custom organizers and a luxurious 4-piece ensuite with heated floors. Three additional bedrooms with custom closets share another 4-piece bath. Second-floor laundry with stacked washer/dryer. Finished basement with large windows, a spacious rec room, an additional room ideal for an office, and a 3-piece washroom w heated floors. Rough-in for second washer/dryer in basement furnace room. Private pie-shaped lot with cedar hedging, detached 2-car garage. Wi-Fi-controlled climate system. Rebuilt by PJC Property Inc., this home perfectly blends style, function, and comfort - ideal for families seeking move-in-ready living in a desirable location with schools nearby. (id:60365)
108 King William Crescent
Richmond Hill, Ontario
Move in ready corner executive freehold townhome. Just like a semi-detached the home is connected only by the garage and one bedroom. The main floor features hardwood throughout, and a versatile study/4th bedroom. The kitchen offers granite counters, stainless steel appliances, and walk-out to a 2-level professional expensive composite deck with an electric awning perfect for entertaining in all seasons. Upstairs, the primary suite includes a 4-pc ensuite, walk-in closet, and rough-in for 2nd-floor laundry. The professionally finished basement adds a large recreation room, 3-pc bath, brand new laundry suite, and kitchenette rough-in. Access to basement from garage. In-law living or income potential. all expensive updates complete roof (2018), HVAC (2021), garage door (2019). EV-ready garage. An entertainers dream enjoy a fenced corner lot, covered porch facing a parkette. Perfect for commuters and families. Close top schools Red Maple PS, St. Robert CHS, IB program schools, Langstaff GO (20 minute walk), VIVA transit, shops, and Hwys 7/407/404. (id:60365)
125 King Street
Essa, Ontario
First-time buyer or downsizer? This upgraded Angus bungalow is the perfect fit. The open layout offers three bedrooms and a full bath, newly renovated in 2023. The kitchen is both stylish and functional, showcasing granite counters, a modern tile backsplash, stainless steel appliances and a gas stove. Recent updates make this home truly move-in ready, including new windows, insulation, flooring and a sliding door in the second and third bedrooms. A hydraulic floor hatch provides easy access to the basement, which offers excellent potential and already includes a usable 2- piece bathroom that is mostly finished, giving you extra space and flexibility. Outdoors, the generous fully fenced lot is beautifully landscaped and features a deck, hot tub, garden and tool sheds and an oversized detached garage with plenty of room for your tools and toys. A generator transfer switch adds peace of mind for year-round comfort. Located within walking distance to shops, schools, parks and the recreation centre, this home blends lifestyle and convenience. With Base Borden, Alliston and Barrie just minutes away, it's a smart choice whether you are buying your first home or downsizing with ease. Quick closing available ! (id:60365)
1635 Innisfil Beach Road
Innisfil, Ontario
1635 Innisfil Beach Road Spacious Lot & Endless Potential. Set on a premium 60 x 220 foot lot, this detached bungalow offers 3 bedrooms, 2 bathrooms, a walk-out basement, and an attached garage. The homes practical layout is complemented by a large deck overlooking a deep backyard, creating plenty of space for outdoor living, entertaining, or future expansion. With municipal services available at the lot line and RR (Residential Rural) zoning, the property provides excellent flexibility from single-family living to home occupations or accessory suites (buyer to confirm with the Town of Innisfil). Located just minutes from Alcona's shops, restaurants, and schools, and close to Lake Simcoe with quick access to Highway 400, the setting offers both convenience and lifestyle. Ample parking with attached garage + driveway parking. A rare opportunity to move in, update, rebuild, or explore development potential in one of Innisfil's fastest-growing communities. (id:60365)
1507 - 100 Wingarden Court
Toronto, Ontario
Renovated 2+1 bedroom condo with 2 full bathrooms. Utilities included in the condo fees!! New S/S appliances in the kitchen. 2 generous sized bedrooms and primary features a 4 piece en-suite plus his/hers closets. 3rd smaller room great for whatever you need. In suite laundry. Carpet free unit. Included one owned underground parking spot. Vacant so available for quick closing if needed. (id:60365)
135 Corinthian Boulevard
Toronto, Ontario
Scarborough Prime Location, Easy Access To Hwy401 /Dvp .Steps To Sir John A. Macdonald Col. Inst., Close To Ttc, Shops, Park, Restaurant, Dvp, Seneca College! Newly Upgraded Kitchen With All Stainless Steels Appliances, Newly Paint And Washroom, Modern And Stylish Cabinet With Granite Counter Top, Renovated Washroom Granite Counter Top. Furnace Owned. 4 Bdms With Finished Bsm. Located At The Quiet Street On High Demand Area. Big Deck And Treely Backyard With Privacy. (id:60365)
239 Woodbine Avenue
Toronto, Ontario
Fabulous, Large, Renovated, Clean and Bright 2.5 storey semi in great condition. Short walk to Lake Ontario and just steps to Queen St East.Huge deck on 3rd floor. Lovely front porch. Convenient hidden space for garbage cans in front. Spacious rooms. Extra storage spaces andclosets. Presently it is 3 units, easily converted back to single family home. Great 1 bedroom basement apartment with decent height, pot lightsand separate entrance. Basement apartment is tenanted. Main floor apt tenant is leaving Dec 31/25. 2nd and 3rd floor apartment is vacant. Co-operative great tenants.200 amp electrical service. Newer furnace. (id:60365)
3 Tansley Crescent
Ajax, Ontario
Top 5 Reasons Why You Will Love 3 Tansley Cres; 1) Gorgeous & Spacious Detached Home In One Of The Most Highly Desirable Communities Of NorthEast Ajax. The Home Has A Beautiful Curb Appeal With An Extended Driveway Perfect For Families With Multiple Vehicles. 2) Inside You Will Find The Most Desirable Layout With A Combined Living/Dining Room With Bay Window Bringing In Tons Of Natural Light. As You Continue In The Home You Will Welcome A Generous Size Family Room Overlooking Kitchen & Breakfast Space. 3) Upstairs You Will Find Three Generous Sized Bedrooms With The Primary Suite Featuring Massive Walk In Closet & Beautiful EnSuite. BONUS Laundry On Second Floor 4) From Day One Reap The Benefits Of A Finished Basement With Separate Entrance, Huge Bedroom, Bathroom, Kitchen & Even A Separate Laundry. 5) Home Is Steps Away From Top Rated Schools, Transit & Shopping Centres - Convenience Unmatched. **Home Has Been Virtually Staged To Show Potential. Home Needs Some TLC** (id:60365)
3 - 1105 Queen Street E
Toronto, Ontario
Be the first to call this fully renovated, two-bedroom suite home. Spanning the entire third floor, this bright and spacious unit features two generously sized bedrooms, each with ample closet space and a window and ensuite laundry. The tastefully designed kitchen offers stainless steel appliances. The large living room has wall to wall closet and has a walk out to a private, south-facing terrace- perfect for morning coffee or evening relaxation. A stylishly designed 4 pc bathroom completes the interior. Parking for one car is included in the lease and is off the laneway. Located in the heart of Leslieville, one of Toronto's most sought-after neighbourhoods, with the TTC streetcar just steps from your door. Tenant pays cost of Hydro, and Cable/internet. (id:60365)

