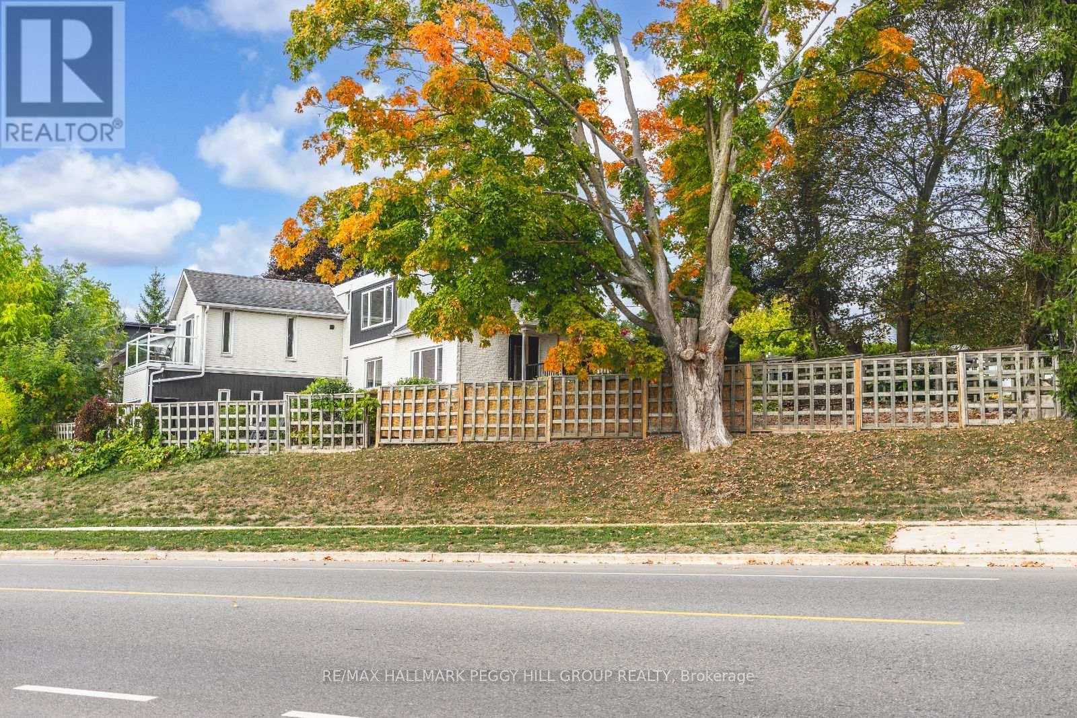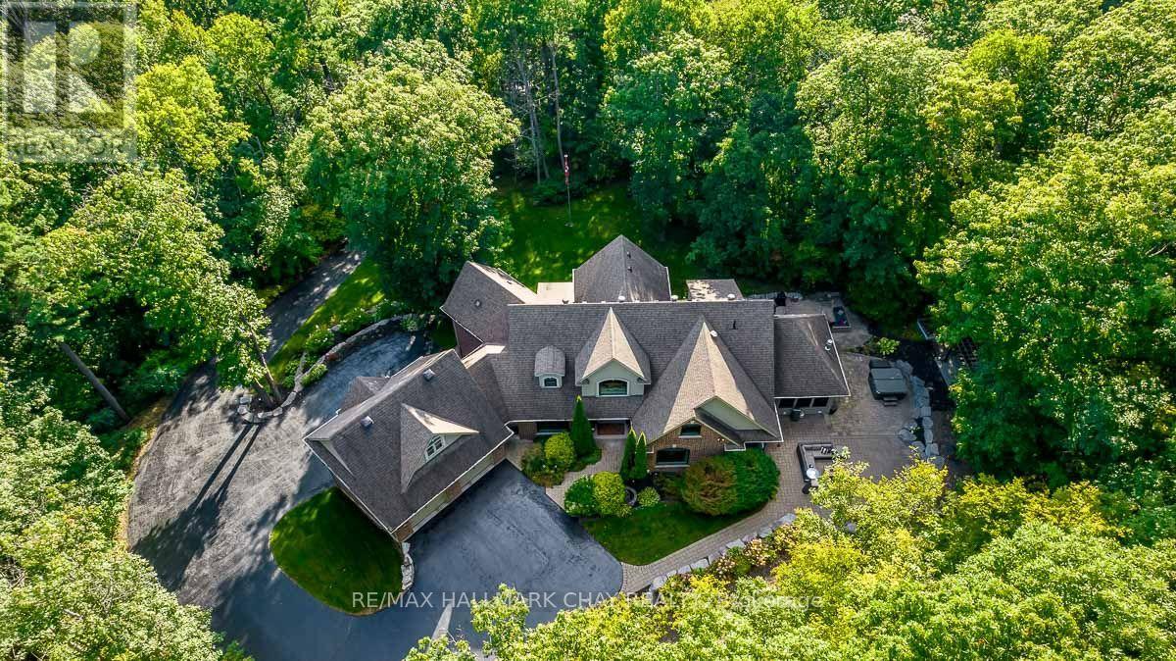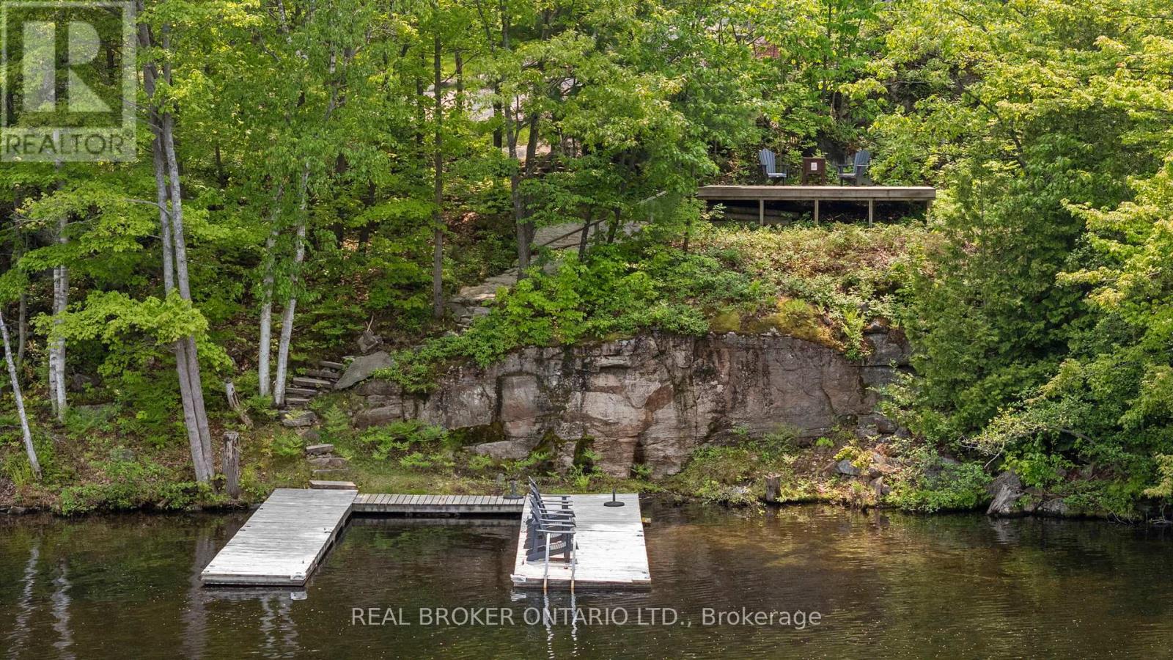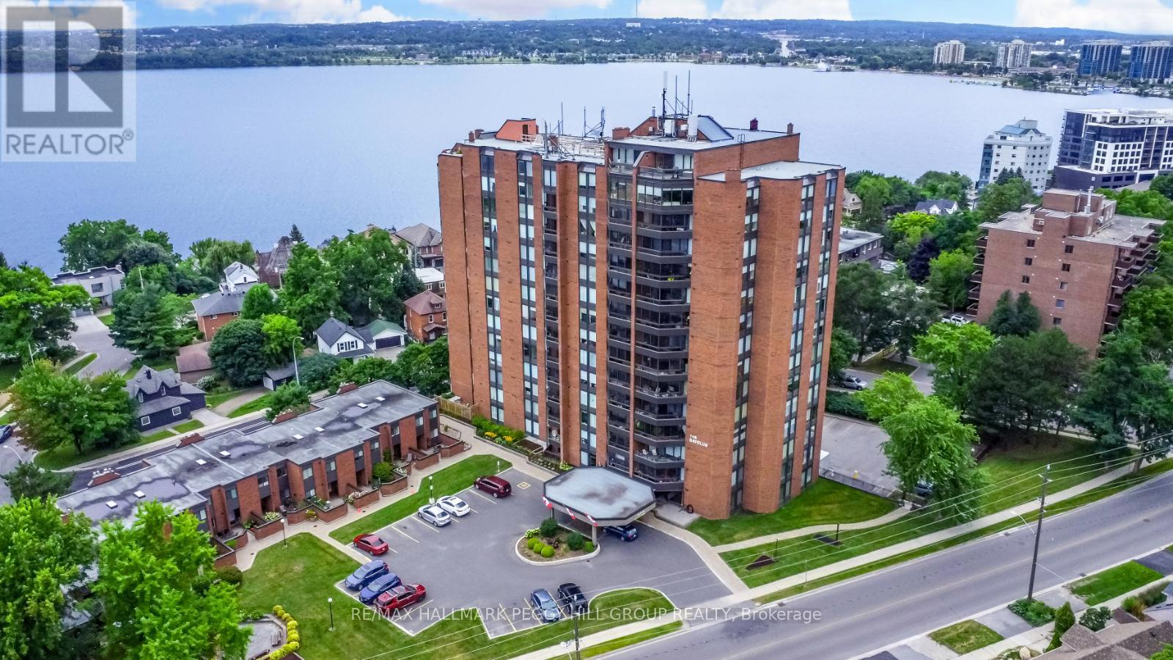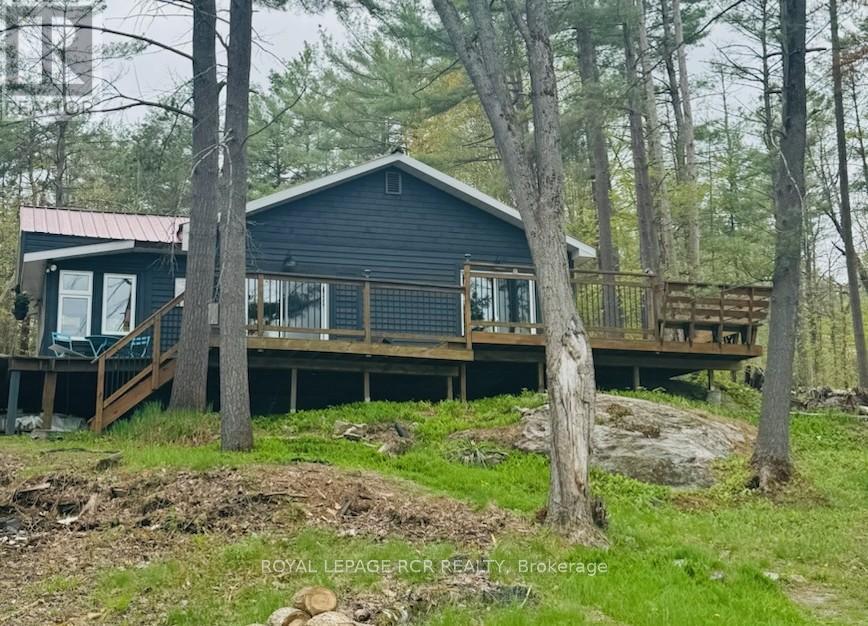10 Mcavoy Drive
Barrie, Ontario
STATELY 2-STOREY WITH 2,787 SQ FT ABOVE GRADE, A 3-CAR GARAGE, & A PREMIUM PIE-SHAPED LOT! Set on a premium pie-shaped lot in Barries quiet and family-friendly west end, this stately all-brick home makes a statement from the moment you arrive. The wide 3-bay garage with recently painted doors and trim adds to the curb appeal and offers serious functionality, with space to park your toys or create a dream workshop. Inside, 2,787 square feet of finished living space above grade showcases pride of ownership and thoughtful upgrades that deliver both style and comfort. The heart of the home is a bright, well-equipped kitchen featuring white cabinetry with ample storage, stainless steel appliances including a gas stove, a peninsula with seating, and a breakfast area with a newer sliding glass door that walks out to a large deck. Entertain in the open-concept dining area or settle into the adjacent den, perfect for a home office, reading nook, or playroom. The family room impresses with a tray ceiling, oversized window, and cozy gas fireplace. Upstairs features engineered hardwood in the bedrooms, with new carpet in the hallway and on the stairs for a fresh, updated feel. The private primary suite includes a walk-in closet and a beautifully updated ensuite with newer floor tile, tub surround and wall tile, dual sinks with updated taps, towel accessories, and fresh paint. The updated main bathroom adds even more function with a newer bathtub, tiled walls, updated showerhead and tap, porcelain tile flooring, an updated vanity with sink and tap, towel accessories, and fresh paint. The main floor laundry room provides inside garage access and a utility sink for added convenience. The bright, unspoiled lower level is full of potential, while updated shingles offer peace of mind. Whether you're hosting, relaxing, or dreaming up your next project, this west-end gem is ready to fit your life. (id:60365)
42 Succession Crescent
Barrie, Ontario
LUXURY LIVES IN THIS UPGRADED, ELEGANTLY DESIGNED END-UNIT SHOWCASING OVER 2,200 SQ FT IN BARRIES SOUGHT-AFTER SOUTH NEIGHBOURHOOD! Welcome to this spacious and stylish end-unit townhome in Barrie's highly sought-after Innishore neighbourhood, known for its family-friendly atmosphere and unbeatable convenience. Enjoy walking distance to schools, a local shopping plaza, and Coronation Park with its wide-open green space, sports courts, and playground. Commuters will love the easy access to the Barrie South GO Station and Highway 400, and weekends can be spent enjoying all that scenic Kempenfelt Bay has to offer, less than 10 minutes away. The welcoming wraparound front porch sets the tone for relaxed living, creating a perfect spot to unwind and connect with neighbours, while the private, fully fenced backyard is ideal for entertaining with an upgraded patio and gas BBQ hookup. The bright open-concept layout features over 2,200 finished square feet of beautifully upgraded living space, with large windows bringing in natural light. The home offers a formal dining room, a cozy family room with custom built-ins and a gas fireplace, flowing into a modern kitchen and breakfast area with granite countertops, newer appliances, including a gas stove, and a walkout to the backyard. Upstairs, you'll find three generous bedrooms with upgraded closet organizers, including a luxurious primary suite with a walk-in closet and a 4-piece ensuite, plus a secondary bedroom with access to a private balcony. The finished basement adds a beautifully renovated den and rec room, and the list of upgrades - including roof, siding, windows, eaves, A/C, furnace, attic insulation, and front, sliding, and garage doors - makes this home truly move-in ready. Don't miss your chance to make this impressive #HomeToStay yours - just move in and start living your best lifestyle today! (id:60365)
425 Codrington Street
Barrie, Ontario
BOLDLY MODERN WITH UNRIVALED BAY VIEWS & HOME BUSINESS POTENTIAL! Elevated living in Barries prestigious East End, steps from parks, cafes, shops, and minutes to the vibrant downtown core. Enjoy daily strolls to Johnsons Beach, the Yacht Club, and the North Shore Trail, then return to a bold and beautifully designed home featuring a striking brick and wood exterior, designer garage door, and pristine landscaping. Dual private driveways, including one with exclusive access to a separate lower-level entrance, offer rare flexibility. The professionally landscaped backyard is both stunning and low-maintenance, with gravel and stone accents, lush greenery, and a sleek garden shed, while two elevated balconies offer effortless access to breathtaking views of Kempenfelt Bay. Step inside to a sprawling open-concept and newly renovated layout filled with architectural charm - exposed brick and beams, dramatic accent walls, and a statement fireplace anchor the main level. The chef-inspired kitchen is a showpiece with an oversized island, breakfast bar seating, high-end black steel appliances, and abundant prep space, complemented by an elegant powder room that adds style and convenience. Upstairs, a spa-inspired 4-piece bath and a peaceful bedroom with bay views await, along with a spectacular primary suite featuring cathedral ceilings, oversized windows, a private balcony, fireplace, and a chic dressing area with dual closets and ensuite laundry. The lower level is a true bonus with a contemporary rec room/bedroom, 3-piece bath, spacious den or guest room, and a separate walkout - perfect for a home-based business, private office, or upscale in-law suite potential. Fully renovated with designer-calibre finishes and a sleek, carpet-free interior, this home also features an owned hot water heater for added efficiency and peace of mind. This is more than a #HomeToStay - its a statement of style, sophistication, and inspired East End living you wont find anywhere else! (id:60365)
1 Pierce Court
Springwater, Ontario
Welcome to Forest Hill Estates - where Luxury Meets Tranquility. Discover unparalleled privacy and elegance in Midhurst, one of the most prestigious neighborhoods of Simcoe County. This remarkable property boasts over 4.3 acres of lush, mature gardens and tree canopy, offering serene shade and complete seclusion. Your Dream Home Awaits! As you pass through the private gate and ascend the winding driveway, this custom-built Daycore home reveals itself as a masterpiece of design, function and character. This unique 6-bedroom, 6-bathroom executive residence features soaring cathedral ceilings, expansive windows, floor-to-ceiling stone fireplace at its heart. Impeccably designed eat-in kitchen is a Chefs Paradise with modern appliances, ample space for gathering family and guests, adjoining sitting area for cozy mornings. Escape to the elegance of the primary bedroom with its Juliette balcony, spacious walk-in closet, spa-like ensuite offering the ultimate personal retreat. Additional highlights of the main floor design include convenience of laundry room, oversized mudroom, direct access to the upper garage. Spacious second level offers two distinct wings - 2-bedrooms with a shared semi-ensuite to one side, and a 3rd bedroom with a private ensuite to the other. Central sitting area ties this level together beautifully. Natural light floods the inviting full, finished lower level space, featuring multiple walkouts, rec room, wet bar, pool table, home theatre, gym and more. Ideal for hosting a home business, this level can also be transformed into standalone living quarters for family, guests or tenants. Extend your living space outdoors showcasing impeccable stonework, expansive patios, mature trees and gardens framing the property, and the fully screened-in Muskoka room with two-way gas fireplace. Perfect for year-round enjoyment! Welcome to your dream home - a private sanctuary that perfectly blends sophistication, comfort and unmatched natural beauty. (id:60365)
54 Weymouth Road
Barrie, Ontario
Make this your next home. This well maintained 1418sqft 3-bed 3-bath semi in a prime Barrie location is walking distance to Georgian college and the hospital. 2 minute drive to Johnson beach and the beautiful Kempenfelt bay. This home features a widened driveway, garage door with opener. New A/C. Biometric door lock, front porch, driveway and interior garage cameras. Inside youll find beautiful jatoba hardwood floors on the main level, with granite countertops and under mounted kitchen sink. The kitchen also boasts full tile backsplash and a newer built in ss dishwasher. The open concept main floor features a bright and spacious living room and dining room combination with gas fireplace and garden doors leading to a good size deck with a bbq area and lounge area with a gazebo. The yard is fully fenced with green space for any pets. Upstairs are 3 good size bedrooms with 12 mm laminate flooring, ample closet space and built in shelving. The primary bedroom features an updated separate ensuite (with the potential to expand it if desired) walk in closet and ceiling fan. The main bathroom was recently redone and boast tile floor and shower, with beautiful black fixtures. The partially finished basement awaits your finishing touches to make this house your own! (id:60365)
185 Medonte Sideroad 2 Road
Oro-Medonte, Ontario
Step from the kitchen to the huge back deck to sip your coffee and watch the sunrise over a backyard oasis. Pictures can't convey just how inspired you will feel once you see this beautiful property (2.92 acres). Fenced & tree-lined for privacy. This property features a level lot & expansive lawn leading to a beautiful, artesian well-fed pond with an island at the center with a section approx 16 ft deep, fresh moving water, with bridges & shade trees for sitting . Then onto a back forested area that has a creek flowing through it, trails, and an orchard that creates a tranquil paradise. It is large enough to host outdoor events & your guests could camp overnight night and feel like they are at a relaxing nature resort. Evenings offer stargazing from your hot tub on the deck, listening to the birds and frogs. Sunshine, or rain you will be covered in the shelter of the custom wood gazebo. An oversized, insulated 2.5 car garage combined with a huge driveway ensures you have all the parking space you need - think RV & other toys. Fade-free Hardie Board wood siding & stone exterior walls for minimal maintenance. Inside you have a great floor plan suitable for anyone, open concept, light filled with a bay window and walkout to back deck. Large bathrooms & kitchen. Hardwood flooring in the main living areas. The high dry basement offers potential for extended family living with a walk up to garage, a nicely renovated washroom, above grade windows in the finished family room and games room. A beautiful front walkway & patio, paved drive, landscaping, and iron fencing at the front complete the picture of perfection. The artesian well feeds the pond and ensures you won't run out of water. 200-amp power. See list of updates from L.A. Great Location, country living but not isolated. Great neighbors. Easy hwy access to Coldwater, Orillia, Barrie, Midland for major amenities. Mount St. Louis Moonstone Ski Resort is mins away.OPEN HOUSE SAT AUG 9TH 11AM -1P.M. (id:60365)
311 John Street
Orillia, Ontario
Legal Duplex! Best suited for an owner-occupied income property. This property features updated plumbing, wiring, insulation & ductwork Major renovations done in 2014 - 2015, when permit pulled to create the 2nd unit in the basement. An addition in 2020-2021 increase the total sq footage to 1599 sq. Ft. The main floor 2-bedroom owners suite boast beautiful light filled oversized family room with a cathedral ceiling, numerous, huge windows, and sliding door walk out to the newer large wrap-around deck. A spacious bathroom with jacuzzi soaker tub. Owners unit has its own laundry and den roughed in for bathroom and kitchenette in lower level. The one-bedroom basement unit has a spacious 4 pc bathroom, kitchen, living room, its own laundry, and a covered separate entrance at ground level. The pictures don't do this home justice whether inside or out you will be pleasantly surprised at all it has to offer- from the oversized back deck - perfect for soaking up the southern sun or entertaining. to the expansive backyard, featuring perennial gardens. large 65 ft by 175 ft lot. Situated in Orillia's, original west ward, this mature, family friendly, neighborhood is conveniently located near all amenities, including the hospital, numerous parks, schools, and shopping. A triple-wide driveway. Its an optional layout to convert it to a 3 bedroom 2 bath home or keep it as it is now to accommodate multigenerational living or rent it out as duplex for extra income. Exceptional Value for a legal duplex on a lot large enough to add another unit or garage or pool A comprehensive list of work done is available. The excellent, quiet clean tenant in basement is potentially moving out with the owner so vacant possession may be possible. This worry free home could be the perfect one for you. Please see realtor remarks for details and showing times.OPEN HOUSE Sun. Aug. 10th from 11.am. to 1 p.m. (id:60365)
70 Hurst Drive
Barrie, Ontario
UPGRADED MECHANICALS & THE PERFECT MULTI-GENERATIONAL LIVING SET-UP! Nestled in Barries highly sought-after Innishore neighbourhood, this beautiful bungalow showcases significant mechanical upgrades, a fantastic layout, and incredible multi-generational living potential. Enjoy unbeatable convenience near the Barrie South GO Station, parks, shopping, scenic trails, and the beach. Recent significant improvements, including furnace (2023), A/C (2021), and windows and doors (2022), provide peace of mind for years to come. Inside, the freshly painted move-in-ready interior boasts a bright, airy, open-concept living and dining area with a soaring vaulted ceiling. The well-equipped kitchen features warm wood-toned cabinetry, while the sunlit breakfast area walks out to a deck in the fully fenced backyard, perfect for outdoor enjoyment. Three cozy bedrooms and a 4-piece bathroom complete the main level. The finished lower level provides outstanding flexibility with two additional bedrooms, a kitchen, a living room, and a full bathroom. A separate entrance to the lower level enhances the possibilities, and the double garage has a divider wall offering privacy between the garage bays, making this home ideal for multi-generational living. This exceptional #HomeToStay offers versatility and modern upgrades in a prime location, dont miss your chance to make it yours! (id:60365)
2043 Beman Point Lane
Severn, Ontario
Your Dream Year-Round Escape on Gloucester Pool! Escape to this stunning waterfront retreat, just 1.5 hours from the GTA. With 219.65 feet of private frontage, this four-season home offers breathtaking, one-of-a-kind views of Gloucester Poolyour gateway to Georgian Bay and the Trent-Severn Waterway. Step inside to a beautifully designed living space featuring soaring 25-ft cathedral ceilings, an open-concept kitchen, dining, and living area filled with natural light, and a grand stone fireplace perfect for cozy winter nights. The loft-level primary suite boasts a walk-in closet and ensuite bath, while two spacious main-floor bedrooms provide plenty of room for family and guests. Outdoors, relax on the expansive waterside deck and take in the spectacular views, or enjoy endless boating, swimming, and fishing right from your doorstep. Accessible by a level, four-season road, this is the perfect getaway for those seeking both adventure and relaxation all just a short drive from the city. Don't miss your chance to own a true four-season escape in cottage country! (id:60365)
48 George Zubek Drive
Collingwood, Ontario
Welcome to 48 George Zubek Drive your gateway to the best of Southern Georgian Bay living. This move-in ready, upgraded end-unit townhome is nestled in Collingwood's desirable Lockhaven neighbourhood. Close to Blue Mountain's ski hills and village, scenic Georgian Bay beaches, and the charming shops and restaurants of downtown Thornbury, this location offers easy access to four-season recreation and amenities. Built in 2019 by award-winning Sunvale Homes, this Energy Star-rated property combines modern finishes with thoughtful design in a peaceful community setting. Step inside to find a bright, open-concept main floor featuring grey quartz countertops, a stylish kitchen, and California shutters throughout. Upstairs, enjoy the convenience of second-floor laundry, a spacious primary suite, and two additional generously sized bedrooms. The unfinished basement offers room to grow, while the fenced yard provides privacy for outdoor enjoyment. With top-rated schools, scenic trail networks, and year-round recreation at your doorstep, this is the perfect opportunity for full-time living or a weekend retreat. (id:60365)
504 - 181 Collier Street
Barrie, Ontario
STUNNING, FULLY RENOVATED CONDO WITH OPEN-CONCEPT MODERN DESIGN, LAKE VIEWS, STEPS FROM THE WATERFRONT & THE BEST OF CITY LIVING! Live in the heart of it all with this upgraded Killdeer-style unit in Barrie's vibrant City Centre, providing the ideal mix of comfort, convenience, and captivating views. Fully renovated with care and style, this unit stands out from the rest with fresh, modern finishes and a long list of thoughtful upgrades throughout. From the moment you step inside, you'll notice the attention to detail, starting with the stunning chef-inspired kitchen featuring an oversized island with bonus storage, quartz countertops, stainless steel appliances, and ample prep space. The airy living and dining area opens to a private enclosed balcony that showcases stunning views of Kempenfelt Bay. The thoughtfully designed floor plan separates the bedrooms for added privacy, with a spacious primary suite complete with a walk-in closet and 3-piece ensuite. Concrete ceilings add a touch of modern style to the bedrooms, complemented by updated pot lights, and durable laminate flooring throughout. Additional highlights include a dedicated laundry room and generous in-unit storage. Residents enjoy top-tier amenities including an indoor pool, sauna, fitness centre, tennis court, games room, meeting space, and visitor parking, while an exclusive parking space and a dedicated locker storage unit complete the package. Just steps from shops, restaurants, entertainment, and year-round community events, this location puts everything within reach - including Kempenfelt Park, the scenic North Shore Trail, and Johnsons Beach. Enjoy a highly walkable lifestyle with the added ease of being less than 10 minutes from Highway 400, perfect for stress-free commuting. This exceptional #HomeToStay provides stylish, low-maintenance living with spectacular views, unbeatable walkability, and resort-style amenities - all in one of Barrie's most dynamic and connected locations. (id:60365)
3179 Pioneer Road
Severn, Ontario
Year round cottage or full time home nestled on a large 100 x 391 ft waterfront lot on Gloucester Pool (Maclean Lake). Renovated lakeside getaway with custom finishes. Vaulted ceilings with rustic wood designs. New kitchen with large island. Renovated 4pc bathroom and main floor laundry. Spacious and bright rooms. Newer 700 sq ft deck overlooks a 12 x 19 dry boathouse, fire pit, docking private waterfront. Boat the 386 kms of the Trent Severn Waterway. Enjoy waterfront living and listening to nature. *Extras: steel roof, storage shed, starlink high speed internet. (id:60365)



