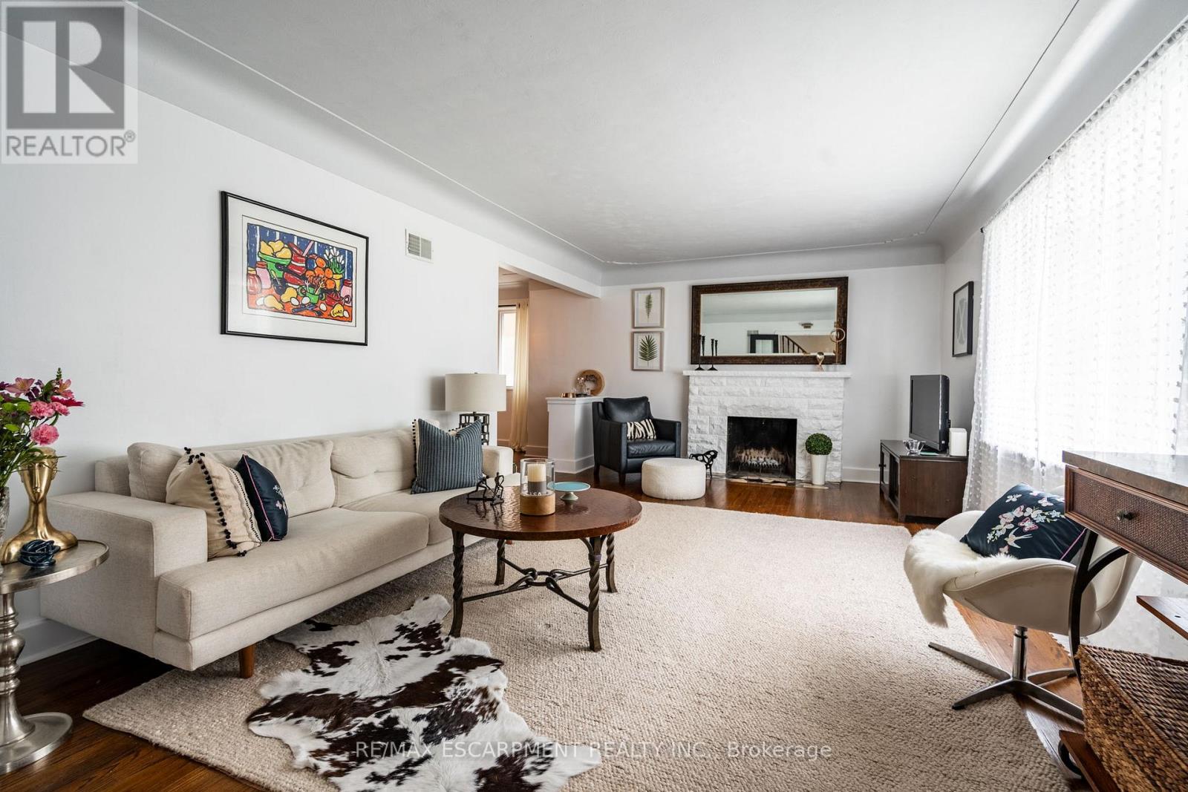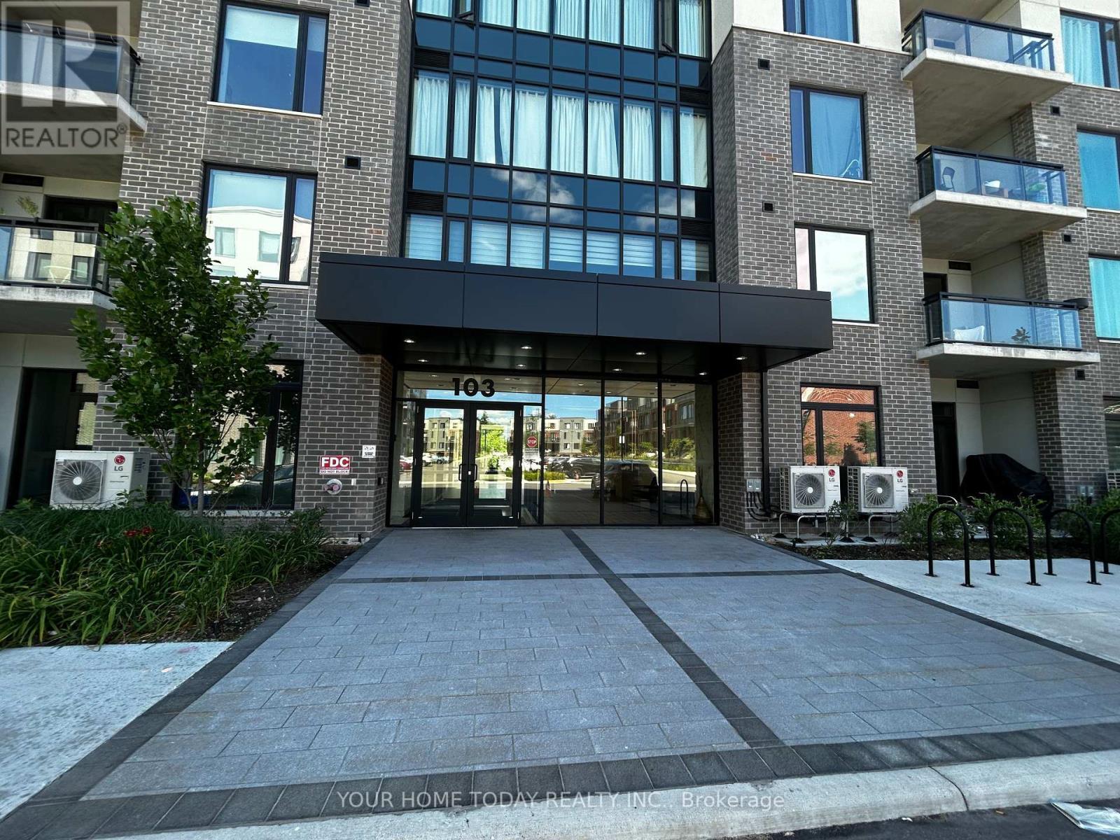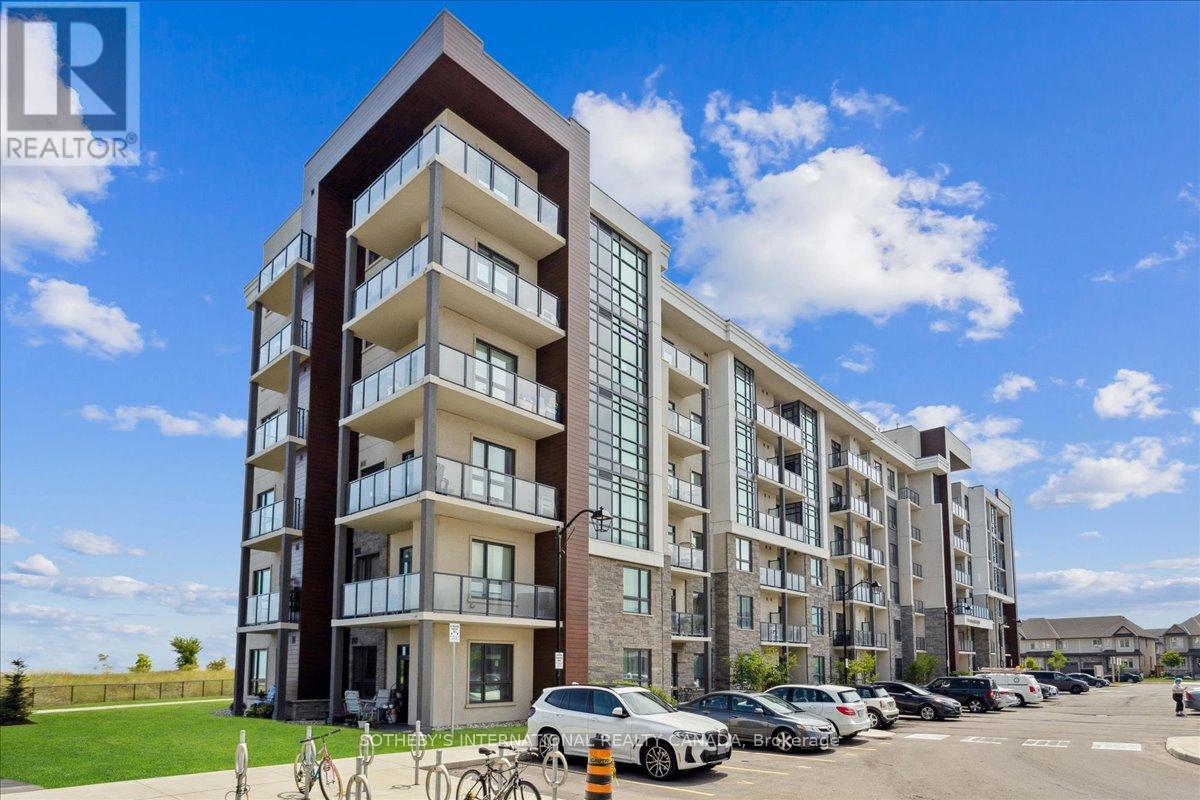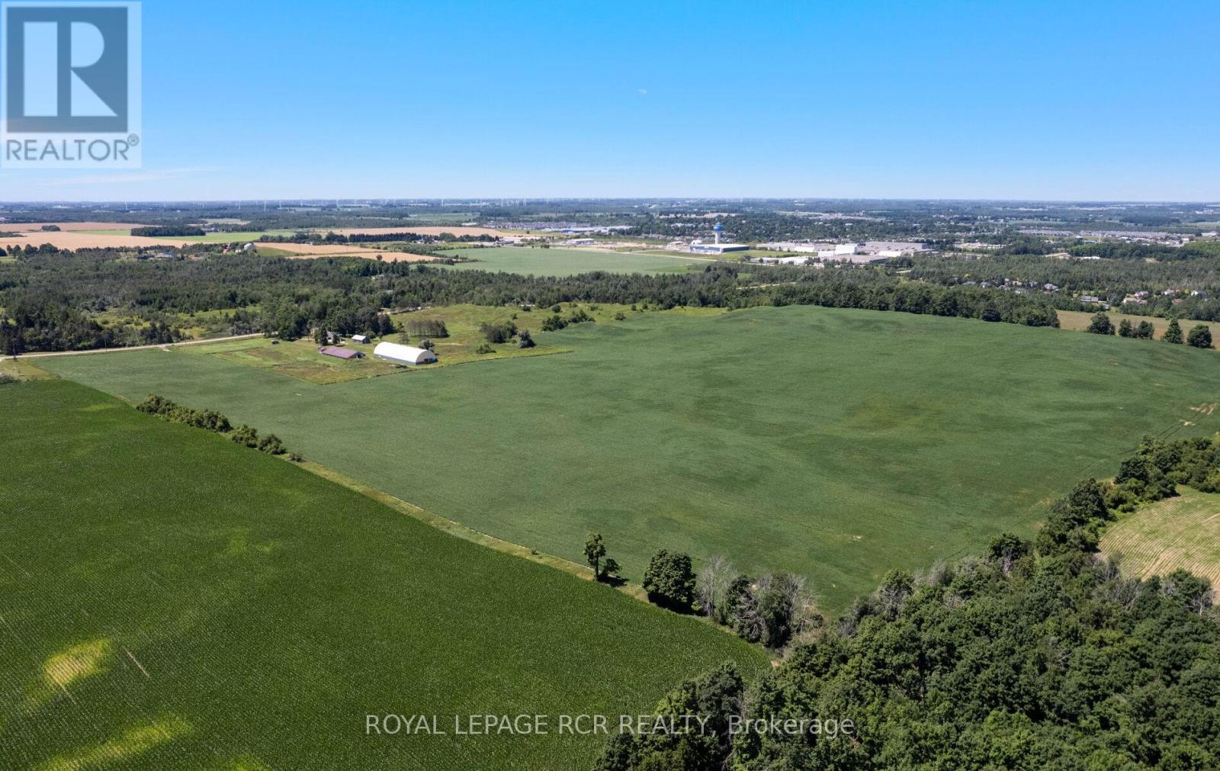133 Hollybrook Trail
Kitchener, Ontario
Discover this bright and airy 3-bedroom, 4-washroom home, nestled in a beautiful neighborhood surrounded by lush green spaces. Designed with comfort and convenience in mind, this home features generously sized bedrooms, each filled with abundant natural light streaming through large windows. The open layout offers great space for both relaxation and entertaining, while the thoughtful details like Side Walk Snow Removal and Grass Cutting managed by the condo association mean you can enjoy a low-maintenance lifestyle. Perfectly located, the home provides easy access to parks, trails, and local amenities, making it an ideal choice for those seeking both tranquility and convenience. (id:60365)
653 Rhine Fall Drive
Waterloo, Ontario
Located in one of Waterloos most sought-after neighbourhoods, Clair Hills, 653 Rhine Fall Drive offers a rare opportunity to own a detached, move-in ready home in a peaceful and family-oriented community. Homes in this area don't come to market often making this a special chance to settle into a location known for its strong sense of community, well-kept surroundings, and proximity to nature and everyday amenities. This two-storey home features a practical and comfortable layout with three bedrooms and two full bathrooms upstairs, along with a convenient second-floor laundry room - a feature many homeowners appreciate for its ease and efficiency. The entire home is carpet-free, offering a clean and modern aesthetic throughout. The finished basement adds two additional rooms and a full bathroom, ideal for guests, home offices, or flexible family use. A spacious deck in the backyard provides a great space to relax, entertain, or enjoy outdoor meals in the warmer months. Recent updates include a new water softener (2025), sump pump replacement (2021), bathroom faucet upgrades (2020), and laminate flooring installed in the basement (2021). This home is situated within the catchment area of highly regarded schools an important consideration for many families and is close to parks, walking trails, Costco, and The Boardwalk, offering both tranquility and convenience. With its prime location, updated features, and rarely available status in this neighbourhood, 653 Rhine Fall Drive is a home not to be missed. (id:60365)
1046 Concession 6 Road W
Hamilton, Ontario
Welcome to a rare 98-acre estate that seamlessly blends luxury living, natural beauty, and income-generating infrastructure, supported by two separate deeds. Whether you're envisioning a family compound, business expansion, or long-term investment, this versatile property delivers the scale, zoning, and revenue potential to bring your goals to life. At the heart of the estate is a newly renovated, custom-built two-storey residence with loft, offering over 5,500 sq ft of refined living space. Designed for both elegance and practicality, it features 6-spacious bedrooms and 7-bathrooms, perfect for multi-generational living or large-scale entertaining. The fully finished walkout basement includes a private entrance, full bath, and kitchenette ideal for guests, in-laws, or a rental suite. Surrounding the home are rolling meadows, mature forests, trails, and a peaceful pond offering unmatched privacy and a strong connection to nature. What truly sets this estate apart is over 45,000 sq ft of indoor infrastructure: nine barns, 175 stalls, 31 paddocks, and two professionally built Standardbred training tracks. This operational facility supports a dedicated client base and offers immediate revenue with room to grow, perfect for entrepreneurs or investors. The inclusion of dual deeds offer rare flexibility for future subdivision, development, or generational planing. Zoned P8, P7, and A2, the property supports a wide range of uses, including equestrian operations, agriculture, storage, events, and retreats. A unique opportunity to own a property that delivers on lifestyle, business, and investment all under two titles. A once-in-a-generation estate that must be seen to be truly appreciated. (id:60365)
60 Inverness Avenue W
Hamilton, Ontario
Located on the sought after Inverness Avenue W, this beautiful home has so much to offer! As you enter the home, you are welcomed into a tasteful two-storey foyer. To the right of the foyer is a stunningly bright living room with a wood burning fireplace. Explore further into the main floor and find a formal dining area, a private office space with built in cabinetry, a two-piece bathroom, cozy family room with a woodburning fireplace and a large eat in kitchen with a walk out to a great deck. On the second floor, we have five generous bedrooms with a full family bathroom, perfect for the growing family. The backyard is a large private oasis with manicured gardens, a private patio area and a cute shed for all your gardening supplies. This one-of-a-kind home, has a bus stop to nearby Hillfield Strathallan College and good public schools, walking distance to Mohawk College, Sam Lawrence and Southam Park. RSA. (id:60365)
503 - 103 Roger Street
Waterloo, Ontario
Beautiful newly built condo located in the heart of Waterloo. Close to Waterloo and Wilfred Laurier Universities, Google HQ, Grand River Hospital and so much more. Sun-filled open concept layout with floor to ceiling windows bringing the outside in, stylish laminate flooring and a spacious balcony with fabulous views. The kitchen features modern cabinetry, breakfast bar, quartz counter, backsplash and stainless-steel appliances. The adjoining living room has an attractive feature wall and walkout to the spacious balcony. A good-sized bedroom with double closet and large window, 4-piece bathroom, ensuite laundry and linen closet complete the unit. Parking for one car included. Building amenities include spacious lobby, party/meeting room, bike storage and visitor parking. Tenant to pay all utilities. (id:60365)
633 - 101 Shoreview Place
Hamilton, Ontario
Welcome to this exclusive penthouse featuring uninterrupted lake views! This uniquely designedlayout maximizes space while offering stunning vistas from every angle. With 1 Bedroom PLUS a Den, perfectly set up as a second bedroom, you'll feel like you're on a serene getaway everytime you arrive home. Floor-to-ceiling windows provide unobstructed views of the lake and breathtaking sunrises, inviting you to step outside and stroll along the picturesque shoreline of Lake Ontario. The unit is fully upgraded, showcasing elegant engineered hardwood flooring throughout, a modern kitchen with a stylish breakfast bar, high-end stainless steel appliances, and a convenient stackable Washer/Dryer. Enjoy easy access to highways, along with a wealth of parksand scenic trails nearby. The community enriches this idyllic lakeside setting with an array of amenities, including hiking trails, dog-friendly zones, a rooftop terrace, a common room with a kitchenette, a fitness room, and a bike room. (id:60365)
1046 Concession 6 Road W
Hamilton, Ontario
Welcome to a rare 98-acre estate that seamlessly blends luxury living, natural beauty, and income-generating infrastructure, supported by two separate deeds. Whether you're envisioning a family compound, business expansion, or long-term investment, this versatile property delivers the scale, zoning, and revenue potential to bring your goals to life. At the heart of the estate is a newly renovated, custom-built two-storey residence with loft, offering over 5,500 sq ft of refined living space. Designed for both elegance and practicality, it features 6-spacious bedrooms and 7-bathrooms, perfect for multi-generational living or large-scale entertaining. The fully finished walkout basement includes a private entrance, full bath, and kitchenette ideal for guests, in-laws, or a rental suite. Surrounding the home are rolling meadows, mature forests, trails, and a peaceful pond offering unmatched privacy and a strong connection to nature. What truly sets this estate apart is over 45,000 sq ft of indoor infrastructure: nine barns, 175 stalls, 31 paddocks, and two professionally built Standardbred training tracks. This operational facility supports a dedicated client base and offers immediate revenue with room to grow, perfect for entrepreneurs or investors. The inclusion of dual deeds offer rare flexibility for future subdivision, development, or generational planing. Zoned P8, P7, and A2, the property supports a wide range of uses, including equestrian operations, agriculture, storage, events, and retreats. A unique opportunity to own a property that delivers on lifestyle, business, and investment all under two titles. A once-in-a-generation estate that must be seen to be truly appreciated. (id:60365)
404 - 308 Lester Street
Waterloo, Ontario
Vacant and move-in ready! Welcome to 308 Lester Street Platinum II by Sage Living, ideally located in Waterloos vibrant Northdale University District. This modern 1-bedroom, 1-bathroom condo is perfectly suited for students, young professionals, or investors seeking a turnkey opportunity. Offering a stylish, open-concept, and freshly painted living space, the unit features floor-to-ceiling windows that fill the space with natural light. The contemporary kitchen is equipped with granite countertops, stainless steel appliances, and plenty of storage. Enjoy the convenience of in-suite laundry and unwind on your private balcony with city views perfect for relaxing or entertaining. Residents enjoy access to excellent amenities, including a rooftop terrace, fitness centre, lounge/meeting room, and bike storage. With UW and Wilfrid Laurier University just steps away, and easy access to shopping, dining, major highways, and the LRT at University of Waterloo Station, this location is second to none. Whether you're looking for a place to call home or a smart investment, this well-located condo offers exceptional value. (id:60365)
Ptlt 29 2nd Line
Amaranth, Ontario
A beautiful parcel of land, 75.8 acres of gently rolling, sandy loam, all workable acres. Currently seeded with soy beans, with rotating crops on a yearly basis. Located just 3 km south of the town of Shelburne, this is an exceptional property that offers a great location for a new homestead or the opportunity to add this productive land to your growing land bank. See aerial views and attached survey. This is a new severance - taxes yet to be assessed. The 2025 crops belong to, and will be harvested by the tenant farmer. Please do not walk the land as crops are growing and not yet harvested. All showing appointments must be confirmed through the Listing Brokerage. Note HST is in addition to purchase price and all development fees are the responsibility of the Buyer. (id:60365)
9 Stonehill Avenue
Kitchener, Ontario
Luxuriously Stunning, Bright and Spacious Townhouse In Prestigious Sought After Wallaceton. Less Than 5 Years Old. Freshly Painted. Main Level Features A Beautiful Eat- In Kitchen And A Great Room With A Fireplace And Huge Windows. Kitchen Features Quartz Countertops And Island. Hard Wood Floors Through The Main Floor. Main Floor And Basement Features 9 Ft Ceilings. Entry From Garage Into the House. 3 Good Sized Bedrooms on 2nd Floor. Prim Bdrm with En-Suite Washroom and Walk-In Closet. Laundry on 2nd Floor. Finished Basement with Oversized Window And A Full Washroom. Easy to show. (id:60365)
33 Marley Crescent
Haldimand, Ontario
Beautifully updated 4 bedroom, 3 bathroom Jarvis Bungalow situated on premium corner lot. Ideal in-law suite / 2 family home with rare main floor 1 bedroom suite with separate entrance. Great curb appeal with attached double garage, covered porch, & ultra private backyard complete with multiple entertaining areas. The masterfully designed, open concept interior layout features 1851 sq ft of living space with stunning upgrades throughout highlighted by oak eat in kitchen, dining area, living room with vaulted ceilings & fireplace, primary bedroom with chic ensuite w/ tub/shower combo, fireplace, & walk out to deck, 4 pc bathroom, 2nd bedroom, & MF laundry. The lower level includes additional bedroom, 3 pc bathroom, & unfinished rec room area. The separate main floor 1 bedroom suite features kitchen, dining area, living room with vaulted ceilings, 4 pc bathroom. For those who are looking for single family living the home can easily be converted back to a 4 bedroom, 3 bathroom home. (id:60365)
75 John Brabson Crescent
Guelph, Ontario
This charming 3-bedroom, 3-bathroom semi-detached home features an open-concept kitchen with a breakfast bar, a spacious great room, and a master suite with a walk-in closet and ensuite. Upgrades include smooth ceilings, custom cabinetry, oak stairs, large basement windows, a new patio deck, and potential garage-to-basement access and a fenced backyard. (id:60365)













