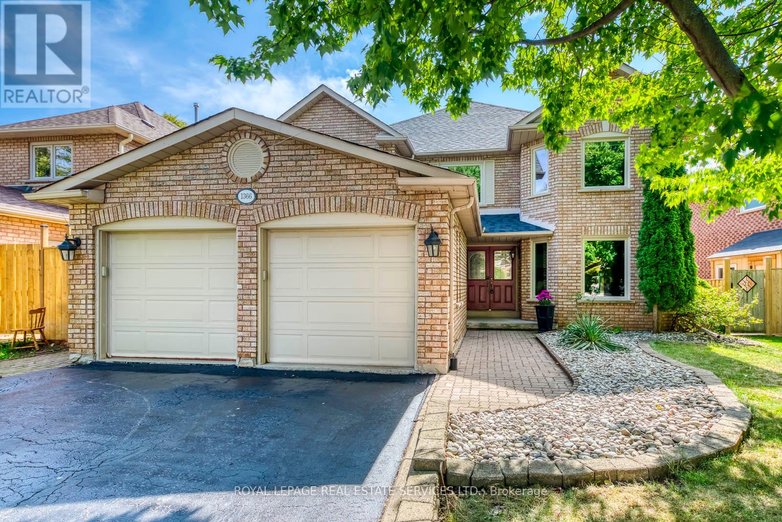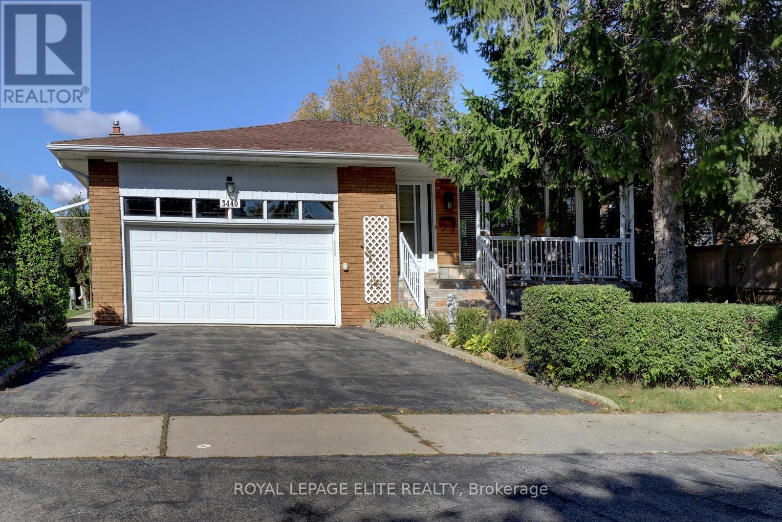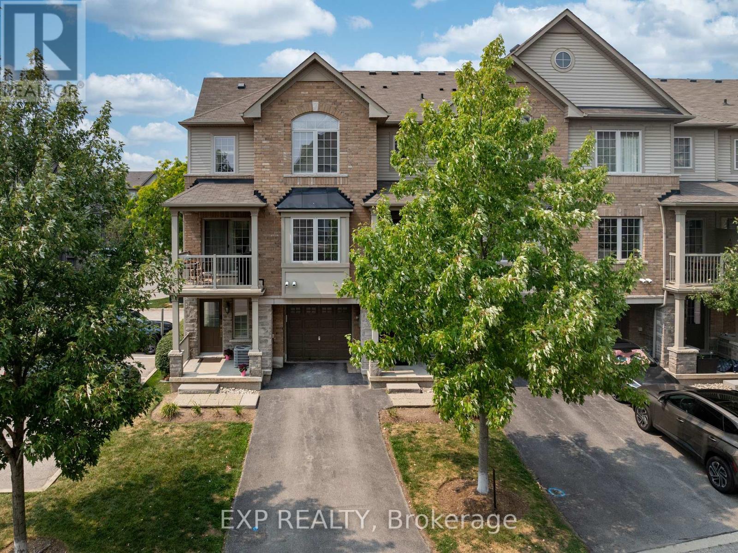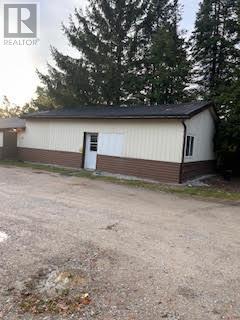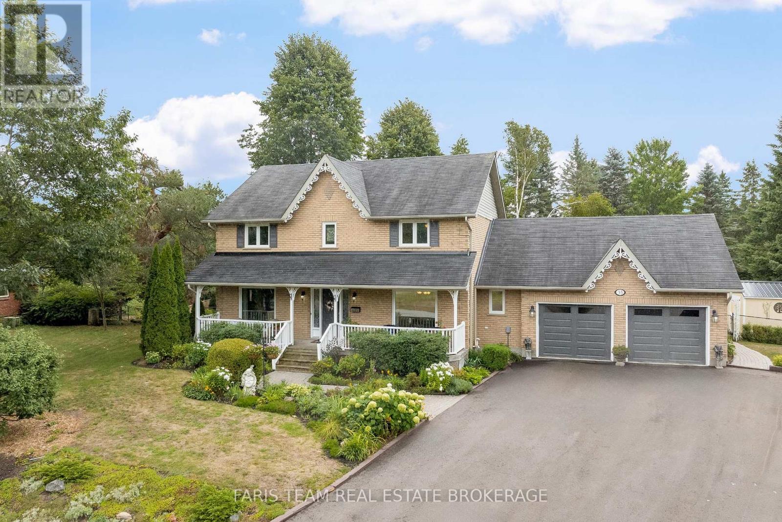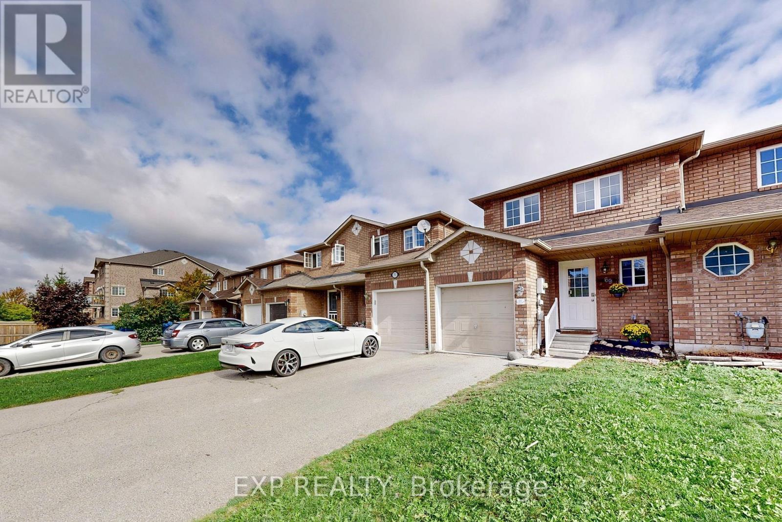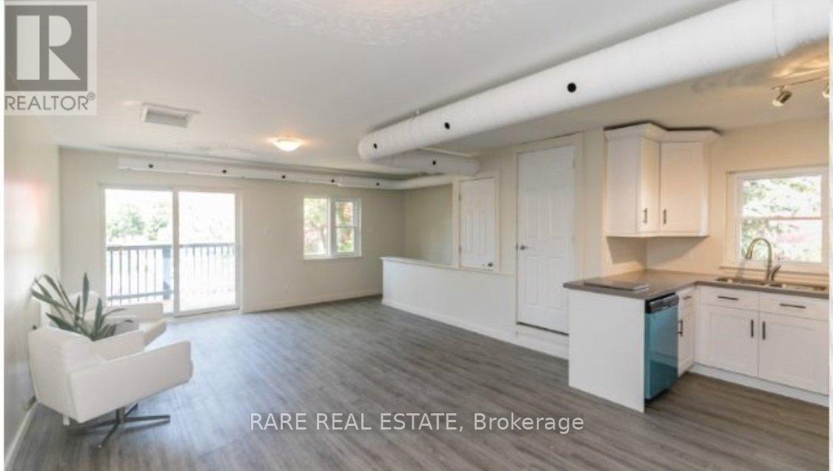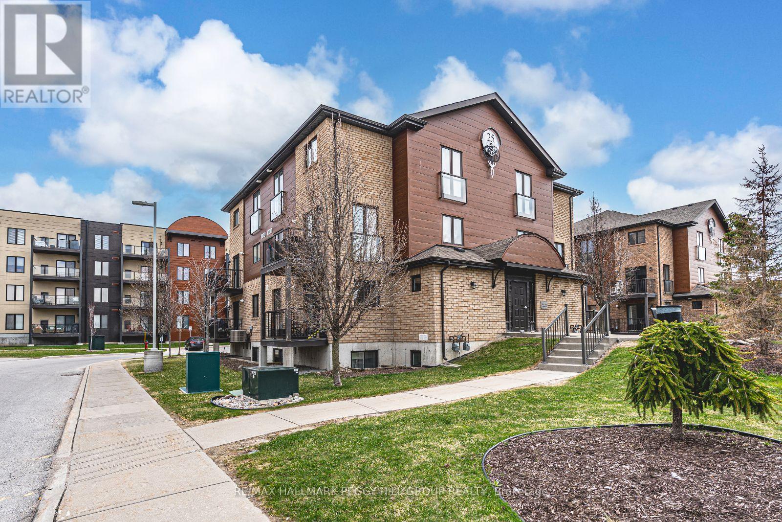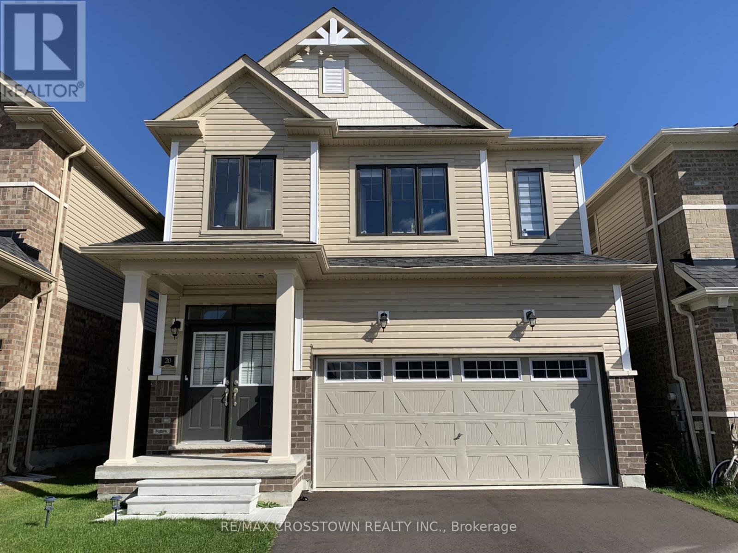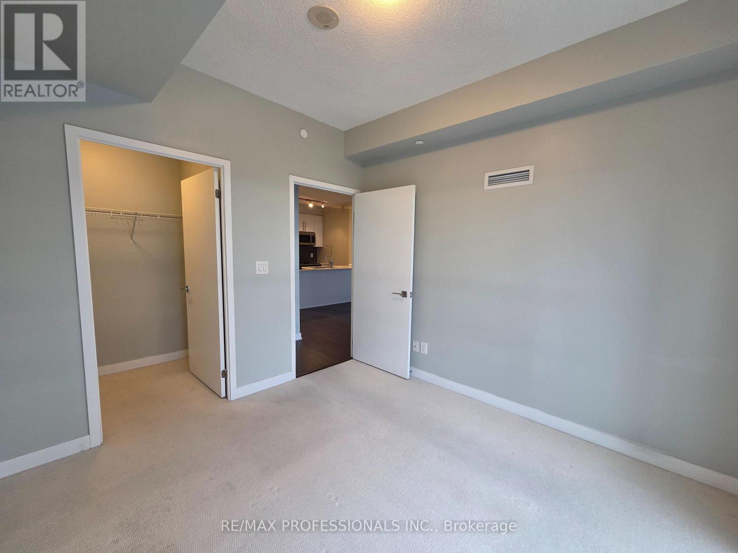91 Madoc Drive
Brampton, Ontario
Stunning fully renovated Semi Detached With High End Upgrades Offers 3 Bedrooms plus 1 Bedroom Finished basement W/Side Entrance. Open Concept Living/Dining Rooms W/Laminate Floor, Pot Lights, Walk Out To Wooden Deck, Kitchen With Porcelain Floor, Quartz Counters, Back Splash, S/S Appliances, Breakfast Area W Bay Window. Stained Stairs, Wrought Iron Railing, Sun Filled Windows, Spacious Master Bedroom, Good Size 2nd & 3rd Bedroom W/ Built In Closet. perfect Ideal home for 1st time Buyer's or investor's. (id:60365)
1366 Fieldcrest Lane
Oakville, Ontario
Meticulously maintained executive home on a 50 x 131 lot backing onto Indian Ridge Trail, offering over 5,100 sq. ft. of living space with approx. 3,400 sq. ft. above grade plus a 1,764 sq. ft. finished basement; highlights include 4+2 bedrooms, 6 bathrooms, hardwood floors, crown moulding, wainscoting, pot lights, French doors, two fireplaces, a main floor office, and an eat-in kitchen with breakfast bar, pantry wall, built-in desk, and walk-out to a covered deck and heated pool, while upstairs features 3 full baths including a spacious primary retreat with walk-in closet and 4-pc ensuite, and the basement provides two accessory apartments with kitchens, 3-pc baths, and separate entries, all overlooking a Muskoka-like backyard oasis. Recent upgrades include roof (2020), all triple-pane windows (2023), spray-foam insulation (2024), interior freshly painted, furnace & water tank (2018), new fence (2025), basement carpet (2018/2025), and some updated pool equipment. (id:60365)
205 - 4198 Dundas Street W
Toronto, Ontario
Welcome to Suite 205 in the Humber Lofts, a boutique collection of 33 units in the heart of Central Etobicoke only steps to all the amenities of Dundas St W, Bloor St W, street transit, Royal York Subway Station, Lambton Park and scenic walking trails along the Humber River! This condo has been tastefully renovated with contemporary finishings and is sure to impress. Upon entering the Suite, you're greeted with an open concept layout offering new laminate flooring, high profile baseboards and fresh neutral paint throughout. The kitchen is undoubtedly the focal point offering modern stainless steel appliances, plenty of hardwood cabinetry with gold accents, a chic bevelled subway tile backsplash, upgraded pendant & recessed lighting and quartz countertops with an extended peninsula offering plenty of bar stool seating. The living/dining room features soaring 10 ft ceilings and a Juliette balcony offering ample lighting into the Suite. The bathroom has been fully renovated with new porcelain tile, a modern vanity and a large shower complete with glass enclosure and gold accents. The primary bedroom includes a mirrored double closet, recessed lighting and a large window with California shutters. The roof top terrace was recently renovated featuring a peaceful sitting area, gazebo and barbeque area for you and your guests to enjoy. This home has been elegantly renovated and lovingly maintained by its current owner and awaits its next chapter with your family. (id:60365)
3440 Riverspray Crescent
Mississauga, Ontario
Discover this exceptional residence in the prestigious Applewood Hills community of Mississauga, built by the renowned Shipp Corporation - a name synonymous with timeless quality and craftsmanship & remained the most sought - after residence of the most sophisticated Buyers to date. Featuring 4 bedrooms, 3 bathrooms, and a double-car garage, this elegant home is tailored for the discerning buyer who values both comfort and style. The lower level offers a separate entrance with a private one-bedroom suite, family room, and 3-piece bathroom ideal for an in-law suite, or welcoming guests. Perfectly positioned, you're just steps from shopping, top-rated schools, public transit, and a beautiful conservation area. An outstanding opportunity to own in one of Mississauga's most desirable neighbourhoods! (id:60365)
92 - 1401 Plains Road E
Burlington, Ontario
Rare End-Unit Townhome Steps to Downtown Burlington | Private Double Driveway Beautifully renovated 3-storey end-unit townhome located just minutes from the lake and vibrant Downtown Burlington. Offering one of the only private double car driveways in the entire community, this home stands out for its privacy, upgrades, and unbeatable location.Inside, enjoy a bright open-concept layout with new flooring throughout and thoughtful updates across all three levels. The ground floor entry features a flexible bonus space perfect for a home office, gym, or kids play area with direct street access. Upstairs, the main living space offers a stylish kitchen with stainless steel appliances, breakfast bar, tile backsplash, and walkout to a private balcony with gas BBQ hookup ideal for summer living. The adjacent living and dining areas are filled with natural light and finished with California shutters and updated lighting. A convenient 2-pc powder room completes this level.The third floor features three renovated bedrooms, including a spacious primary with large arched window, and a newly finished 3-piece bathroom with premium fixtures. Winter lake views add a special touch.Set in a quiet, family-friendly community, this home is walking distance to parks, great schools, Mapleview Mall, Walmart, Costco, GO Transit, and quick highway access. A true turnkey option with low maintenance fees and incredible lifestyle appeal. (id:60365)
476 West Street N
Orillia, Ontario
Sold as is with all tenant belongings, debris, and exterior items remaining. Currently a bungalow divided into 2 x 2-bedroom apartments (not a legal duplex, each with its own bathroom). Zoned Commercial C4-1 with a wide range of permitted uses. Incredible opportunity for investors, renovators, or visionaries to unlock the full potential of this property. Loads of upside and endless possibilities! Property main access is from Commerce Drive however also a ROW directly off 428 West St. (id:60365)
33 Willow Landing Road
Springwater, Ontario
Top 5 Reasons You Will Love This Home: 1) Stunning two-storey family home on a quiet Midhurst street, set on a large 0.46-acre pie-shaped lot with a spacious, private backyard and mature gardens for beautiful curb appeal 2) Lovely updated kitchen with stainless-steel appliances, a double oven, Corian countertops, and a large window overlooking the yard, open to the inviting family room with a gas fireplace, alongside a formal living room with French doors and a separate dining room 3) our generously sized bedrooms with oak hardwood flooring underfoot, including a bright primary suite complete with a full ensuite for added comfort 4) Fully finished basement hosting a family room, a games room, an additional bedroom, and a full bathroom, providing plenty of space for family living and entertaining 5) Thoughtful updates include triple-pane windows (2024), a newer furnace, ductless air conditioning in the primary bedroom, a new asphalt driveway (2025), and a septic bed (2020), all adding to the long-term value and peace of mind. 2,310 above grade sq.ft. plus a finished basement. 3,242 total finished living space. (id:60365)
69 Goodwin Drive
Barrie, Ontario
Welcome to this beautifully updated 2-bedroom, 2-bathroom townhouse that is ready for you to move in and make it your own. Bright open living space with walk out to a large, fully fenced (New fence 2022) backyard perfect for pets, play, or relaxing evenings outdoors. Enjoy the added bonus of a modern finished basement, ideal for a rec room, home office, or guest space. New Hot water tank owned (2023)- No monthly rental fees! New bath fitter tub and shower in 2022. New roof in 2022. Located In Desirable South Barrie. Family Friendly Neighborhood, Close To All Amenities And Walking Distance To South Barrie Go Station. Large Backyard! Access To Garage From Backyard (id:60365)
4 - 252 Steel Street
Barrie, Ontario
Modern and fully renovated three-bedroom, one-bathroom apartment available for lease in a quiet, professionally managed six-plex near RVH and Georgian College. This bright second-floor suite features an open-concept layout, and a private balcony. Enjoy the comfort of a private entrance, in-suite laundry, and your own furnace and HVAC system with no shared utilities. The kitchen includes stainless-steel appliances - fridge, stove, dishwasher, washer, and dryer. One parking space is included, with the option to rent an additional spot from a 3rd party. A shared fenced backyard offers outdoor space for relaxation or entertaining. Excellent east-end Barrie location close to schools, parks, shopping, and public transit, with quick access to Highway 400 and Highway 11. Water is in included in the lease. Tenant is responsible for gas and electricity utility cost as they are not included in the lease. Ideal for professionals or a small family seeking a modern, low-maintenance home in a desirable neighbourhood. (id:60365)
7 - 25 Madelaine Drive
Barrie, Ontario
LOW-MAINTENANCE LIFESTYLE MEETS ULTIMATE CONVENIENCE AT THIS BRIGHT & STYLISH 2-BEDROOM CONDO IN YONGE STATION! Tucked into the vibrant Yonge Station community, this two-storey condo combines style, function and location in one smart package. Enjoy the ease of main-floor entry, then step inside to a bright, well-kept interior with contemporary finishes, filled with natural light, offering over 1,200 sq ft across two levels. The kitchen features stainless steel appliances, rich cabinetry, and durable tile, while the open-concept living area leads to a covered balcony perfect for sipping, scrolling, or relaxing. Both lower-level bedrooms include large above-grade windows, and the primary offers a walk-in closet for added comfort. You'll find in-suite laundry, generous storage, one owned parking space with the option to rent a second, and designated visitor parking. Monthly fees cover building insurance, water, garbage and snow removal, property management, and access to a fitness centre. Only moments to the Barrie South GO station and close to parks, beaches, trails, schools and shopping, this location puts everything within easy reach. This is the perfect #HomeToStay for low-maintenance living without compromising convenience or comfort. (id:60365)
20 Rochester Drive
Barrie, Ontario
1 year New, Beautiful Detached House with 4 Bed 3 Bath and a 2-Car attached Garage Located in South Barrie. Bright, Spacious and Open Concept Layout with a large great room & dining room. Open Concept Kitchen with Breakfast Area. Walkout to the Backyard. Entrance from the garage to mud room with walking closet. 2nd floor laundry. Minutes to Big Box Retail Outlets and Lake Simcoe. 10 Minutes to Hwy 400, 5 minutes to Barrie Go-Station for easy commute to Toronto. Close to Kempenfelt Bay with numerous parks, beaches, marinas, hiking trails. Along Mapleview is a variety of great shopping, dining and Popular Chain Restaurants. 20 Minutes to Johnson's Beach and Georgian College. Require: Job Letter, full credit report with score, last 3 Pay Slips, IDs, References, Rental application. (id:60365)
4509 - 4011 Brickstone Mews
Mississauga, Ontario
Welcome to Unit 4509 at 4011 Brickstone Mews, where excellent views and agreat layout meet, located in the heart of Mississauga at City center -steps to everything that you need. This bright and spacious condo features high ceilings, stainless steel appliances, WALK-IN CLOSET, top-tier finishes and a remarkable balcony views of Lake Ontario Modern living at its finest. Residents of PSV at Parkside Village enjoy exceptional amenities including a state-of-the-art fitness center, indoor pool, sauna, rooftop terrace with BBQs, party room, guest suites, and 24-hour concierge service. Located just steps from Celebration Square, Square One Shopping Centre, Sheridan College, Central Library, the YMCA, top restaurants, and transit hubs, this location offers unmatched convenience and lifestyle. One parking space and one locker are included Tenant to pay hydro. (id:60365)


