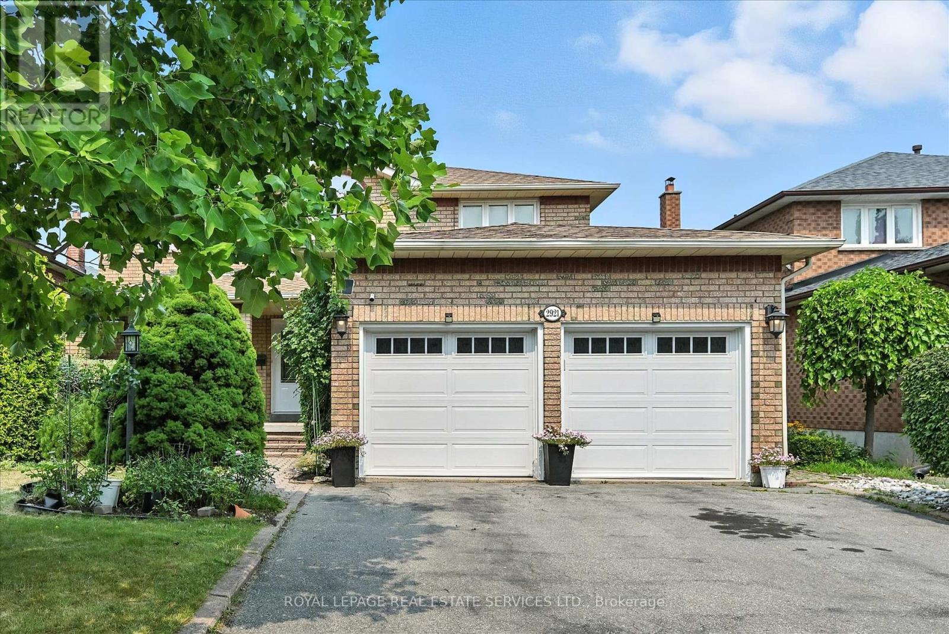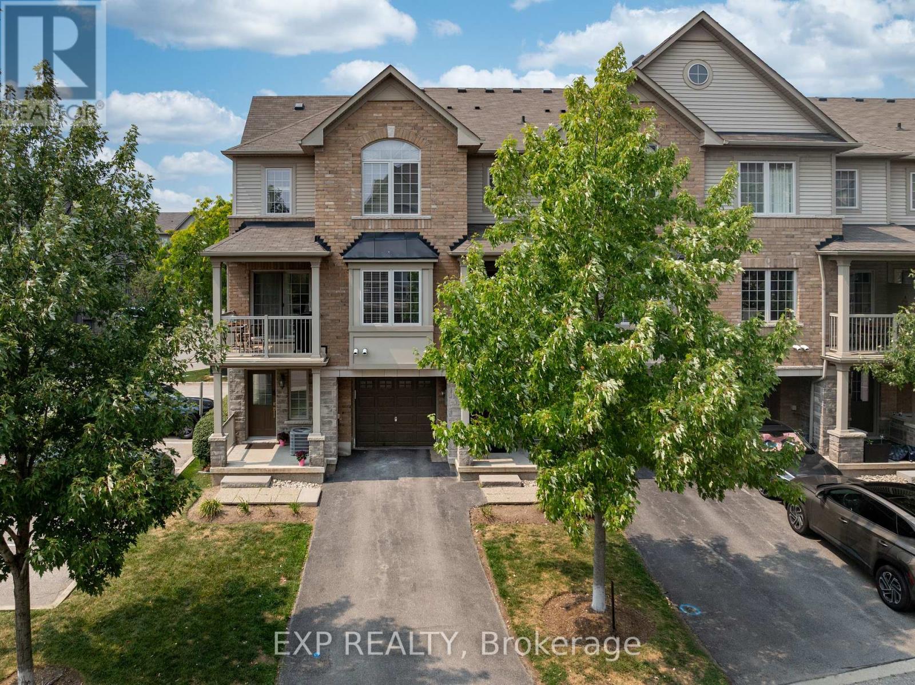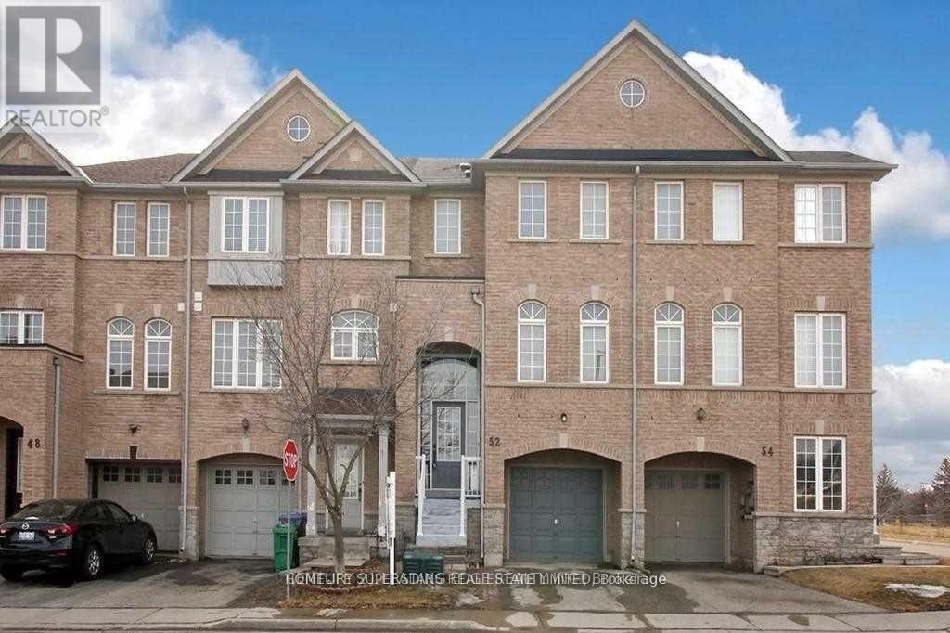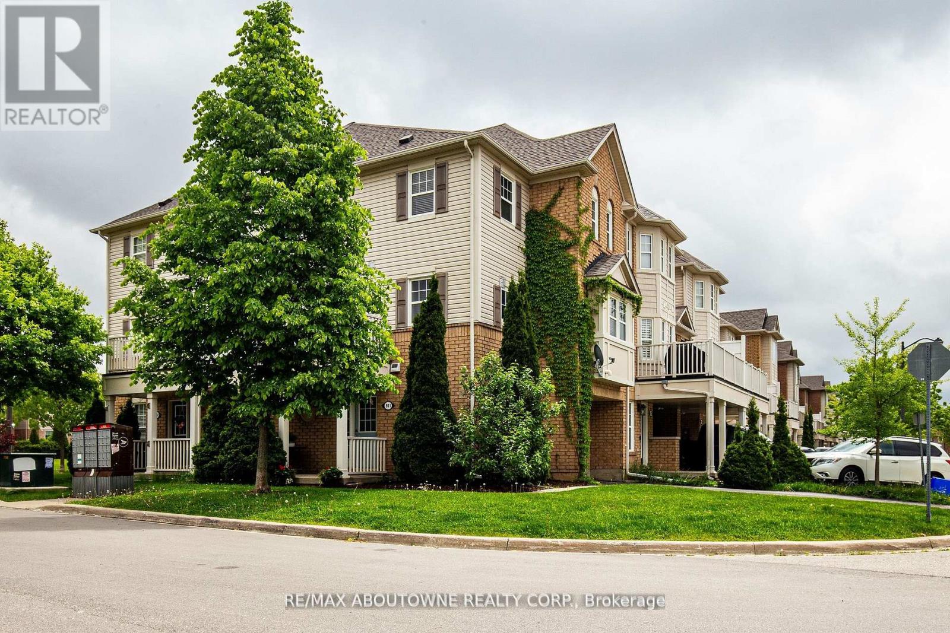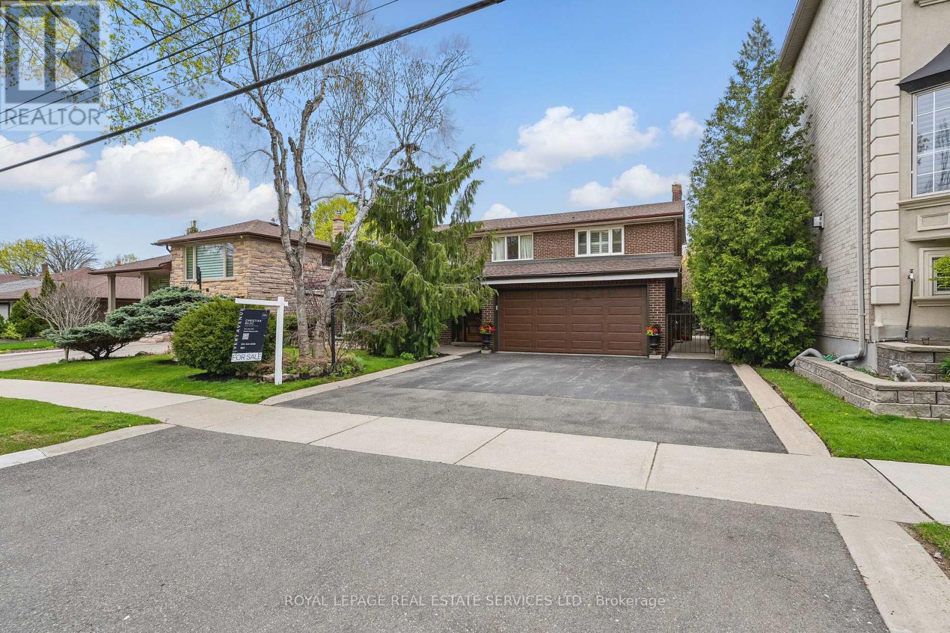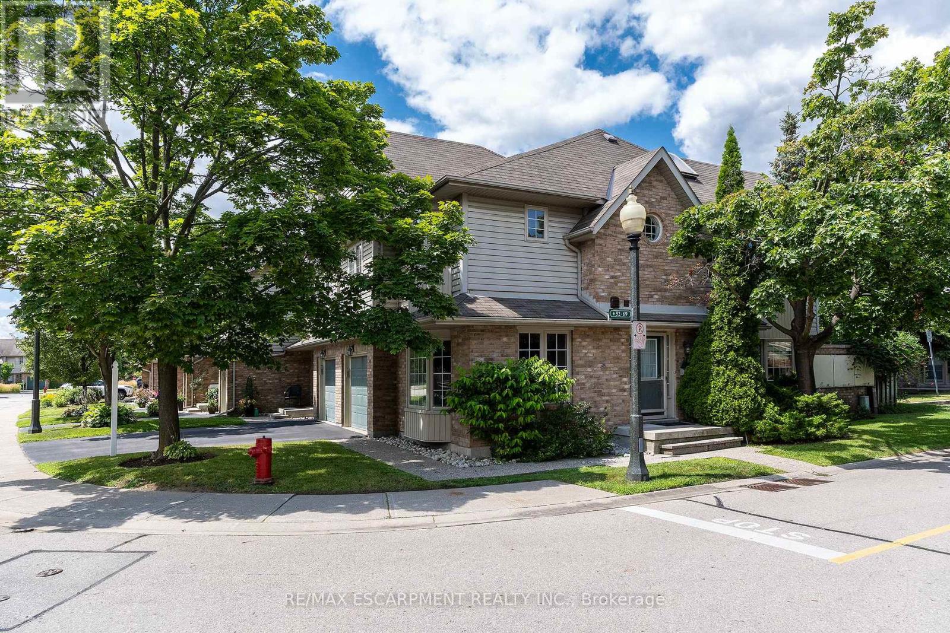2921 Mulberry Drive
Oakville, Ontario
DESIRABLE CLEARVIEW COMMUNITY! JUST STEPS FROM JAMES W. HILL PUBLIC SCHOOL! This exceptionally well-maintained 4+1 bedroom executive residence is ideally located just steps from James W. Hill Public School, parks, and Avonhead Ridge Trail. Commuting is effortless with easy access to major highways and Clarkson GO Station. Designed for both everyday living and entertaining, the main level features Mirage hardwood flooring, crown moldings, formal living and dining rooms, and a family room with gas fireplace. The beautifully renovated gourmet kitchen is equipped with white cabinetry with display cabinets, granite countertops, a designer backsplash, and a bright breakfast area with a built-in table and stylish wall unit offering abundant storage. A walkout leads to the backyard deck. Upstairs, the spacious primary bedroom offers a walk-in closet and spa-inspired four-piece ensuite with freestanding tub, glass shower, and heated floor. Three additional bedrooms and a four-piece main bathroom complete the upper level. The professionally finished basement with a separate entrance offers incredible versatility and income potential, featuring a full second kitchen, recreation room, bedroom, den, office, three-piece bathroom, and generous storage space. The fully fenced backyard is perfect for relaxation and summer entertaining, boasting a custom deck with pergola, lush gardens, raised flower beds, and mature privacy-enhancing trees and shrubs. Additional highlights include handscraped hardwood flooring throughout the upper level, a hardwood staircase, main floor laundry with garage access, interlock front and side walkways, and a two-car garage with access to the side yard. This is where your family's next chapter begins! (id:60365)
10 - 4620 Guildwood Way
Mississauga, Ontario
Excellent Location !!! Fully renovated stacked Townhouse, Laminate on both floors 2 Bed and 2 bathrooms, Pot lights and open concept, natural sunlight, Beautiful kitchen with Stainless steel appliances, Close to all amenities. Excellent location close to Bank, Public Transit Grocery shop etc. (id:60365)
92 - 1401 Plains Road E
Burlington, Ontario
Rare End-Unit Townhome Steps to Downtown Burlington | Private Double Driveway Beautifully renovated 3-storey end-unit townhome located just minutes from the lake and vibrant Downtown Burlington. Offering one of the only private double car driveways in the entire community, this home stands out for its privacy, upgrades, and unbeatable location.Inside, enjoy a bright open-concept layout with new flooring throughout and thoughtful updates across all three levels. The ground floor entry features a flexible bonus space perfect for a home office, gym, or kids play area with direct street access. Upstairs, the main living space offers a stylish kitchen with stainless steel appliances, breakfast bar, tile backsplash, and walkout to a private balcony with gas BBQ hookup ideal for summer living. The adjacent living and dining areas are filled with natural light and finished with California shutters and updated lighting. A convenient 2-pc powder room completes this level.The third floor features three renovated bedrooms, including a spacious primary with large arched window, and a newly finished 3-piece bathroom with premium fixtures. Winter lake views add a special touch.Set in a quiet, family-friendly community, this home is walking distance to parks, great schools, Mapleview Mall, Walmart, Costco, GO Transit, and quick highway access. A true turnkey option with low maintenance fees and incredible lifestyle appeal. (id:60365)
52 Oban Road
Brampton, Ontario
Beautifully renovated townhome. Walk to Sheridan College, Shoppers World & transit. new flooring, new paint, new stainless steel kitchen appliances, vanity, new window blinds, pot lights, etc. Gorgeous 3 bed, 3 bath freehold townhome, amazing location- close to HWY 410,407 & 401, shopping, schools, parks- in perfect move-in condition. (id:60365)
#110 - 349 Wheat Boom Dr
Oakville, Ontario
Stunning Executive Town Home and luxury living in Minto Oak Village! Open Concept, 2 Bedrooms,2 baths and offers a comfortable living space with outdoor access to two patios, Master BR has walk in closet & ensuite Bath, 2nd Bedroom has W/I closet *Excellent Location, Minutes From, Major highways, Go Train, Bus Station, Oakville Trafalgar Hospital, Grocery Stores, Walmart., Costco, Canadian Tire, Restaurants And More!! (id:60365)
911 Deverell Place
Milton, Ontario
Welcome to this beautifully updated FREEHOLD corner unit townhouse, ideally located on a quiet street in the desirable Hawthorne Village neighbourhood. This popular Oakgrove model by Mattamy Homes offers 1,353 sq. ft. of turnkey, move-in-ready living space. The ground level features a versatile den perfect for a home office as well as convenient laundry facilities and direct access to the garage. Upstairs, you'll find a bright and airy open concept layout, complete with engineered hardwood flooring, a convenient powder room, and a spacious living, dining, and kitchen area. The kitchen includes a breakfast bar and walks out to a private second-level deck, ideal for morning coffee or evening relaxation. The upper level boasts THREE generously sized bedrooms and a well-appointed 4-piece bathroom. Enjoy two-car parking in the driveway, no condo fees, and low-maintenance living. Located close to schools, parks, shopping, and transit this home truly has it all! (id:60365)
116 Clement Road
Toronto, Ontario
Pride of ownership is evident in this spacious and beautifully maintained home, ideally situated in the sought-after Richview Park neighbourhood. Offering 2,731 sq. ft. above grade and an additional 1,468 sq. ft. in the finished basement, this home features large principal rooms designed for comfortable family living and elegant entertaining. The chef-inspired kitchen overlooks the backyard and boasts a granite centre island, countertops, and backsplash, along with stainless steel appliances, sliding doors, and a bright breakfast area with additional access to the patio. The inviting family room offers serene backyard views through a picture window and includes pot lights, a ceiling fan, built-in shelving, and a French door. The laundry/mud room is thoughtfully equipped with pot lights, LG washer and dryer, a laundry sink, shelving, a French door, and direct access to the yard. Upstairs, the expansive primary suite features his and hers double closets, California shutters, and a private 3-piece ensuite. Additionally there are three generously sized bedrooms, all with California shutters, sharing a well-appointed 4-piece main bathroom, completing the upper level with both comfort and style. The finished basement expands the living space with two open-concept recreation rooms featuring windows, exposed brick, decorative and pot lighting, laminate flooring, and a wood-burning fireplace with a brick mantel in one room. A 3-piece bathroom with a dry sauna, a cold cellar with a window and tile floors, and a utility room with a walk-up to the backyard complete the lower level. Equipped with a timed inground sprinkler system and automated front exterior lighting for added convenience and curb appeal. Exceptional location just steps to shopping, groceries, schools, and TTC, with easy access to highways, the airport, and downtown Toronto. (id:60365)
3063 Harvard Gardens
Oakville, Ontario
A stunning, never-occupied corner end-unit townhome offering approximately 2,250 sq ft of thoughtfully designed living space with upscale finishes throughout. Step inside to discover a bright and open layout with 4 spacious bedrooms and 3.5 bathrooms. Soaring 9'ft ceilings on the main floor, wide-plank hardwood flooring, and oversized windows create a warm and airy atmosphere filled with natural light. The sleek, modern kitchen is the heart of the home complete with a generous island, stone counters, upgraded cabinetry, stainless steel appliances, a pantry, and a contemporary backsplash. The primary bedroom offers a peaceful retreat with a spa-inspired 5-piece ensuite and a large walk-in closet. A second bedroom also features its own private ensuite, ideal for guests, in-laws, or teens. Perfectly positioned beside a childrens playground and backing onto open space with no homes on the opposite side, this property offers both a family-friendly setting and added privacy. (id:60365)
163 Wheelihan Way
Milton, Ontario
Set amid a community of upscale estate properties, this refined residence offers over 7,000 sq ft of luxurious living on a 1.12-acre lot in the heart of Campbellville. The grand foyer showcases herringbone-laid white oak flooring, leading into a formal dining room and a sunlit kitchen featuring Quartz counters, double islands, Wolf appliances, and designer lighting. The bright breakfast area opens to multiple levels of patios and decks, perfect for dining, lounging, and entertaining outdoors. A sunken family room overlooks the kitchen and includes a wood-burning fireplace with a classic brick surround. The formal living and dining rooms offer their own fireplaces, double-door entries, crown moulding, and oversized windows that bring in natural light. In the east wing, the expansive primary suite includes a romantic accent wall, designer sconces, a walk-in closet, a five-piece spa-inspired ensuite, and access to a private deck. Three additional bedrooms provide generous space; one includes a gas fireplace, while the others share a four-piece bathroom. A two-piece powder room completes this wing. The west wing includes a large mudroom, a second powder room, and a laundry room with built-in cabinetry. This area provides access to the garage, backyard, and a separate entrance to the basement. A bold black-and-white circular staircase leads to the lower level, where you'll find a spacious recreation room with a wet bar and fireplace, a walk-out to the backyard, a fifth bedroom, a four-piece bathroom with a sauna, and a gym with a private entrance. The backyard retreat features an in-ground saltwater pool, tiered concrete patios, a charming gazebo, and lush perennial gardens, all surrounded by mature trees for complete privacy. A stone circular driveway, three-car garage, and classic brick-and-stone façade create an elegant first impression. All are just minutes from major commuter routes, shops, and restaurants. (id:60365)
Lower - 2379 Hensall Street
Mississauga, Ontario
Prime Cooksville Neighbourhood Location! Very Bright & Spacious 2 Bedroom Bungalow, W/ Open Concept Living/Dining Areas, Large Kitchen W/Newer Appliances, 3Pc Bath W/Shower. Own Separate Laundry Ensuite & Huge Amounts Of Storage Space! (2) Parking Spaces On Driveway. Tenant Responsible For Winter & Summer Maintenance. Shared Backyard. Close To All Amenities, Port Credit & Cooksville GO TRAINS, Elementary & Secondary Schools, French Emersion School. Great For Commuters, Minutes To HWY'S QEW, 427,401,410,407. Pearson Airport 15 Minutes, Downtown Toronto 25 Minutes. (id:60365)
559 Roding Street
Toronto, Ontario
Beautifully fully Renovated 5-Bedroom Home on Quiet End Street! This stunning home is perfectly positioned fronting onto the lush greenery of Roding Park. Inside, the home boasts a bright, open-concept layout with high-end finishes throughout. Offering 5 spacious bedrooms and 2 modern bathrooms, this home is ideal for large or multi-generational families. The separate basement entrance leads to a beautifully finished lower unit, featuring its own kitchen and laundry perfect for personal use or rental income potential. Enjoy the outdoors on the expansive deck complete with a private hot tub, perfect for entertaining or unwinding after a long day. The amplified parking space accommodates up to 4 vehicles. Located just minutes from Roding Community Pool, top-rated schools, shopping, transit, and all essential amenities, this home offers the perfect blend of comfort, convenience, and lifestyle. (id:60365)
74 - 3333 New Street
Burlington, Ontario
Spectacular corner unit in the sought after Roseland neighbourhood. This home offers plenty of natural light with the abundance of windows and an AMAZING floor plan. The main floor offers an Liv Rm w/gas FP perfect which opens to the Din Rm with backyard walk-out perfect for family gatherings or entertaining friends. The spacious Kitch w/granite counters, S/S appliances, large island w/extra seating and plenty of cabinets including large pantry cabinets. The 2nd floor offers 3 spacious beds, master retreat w/ensuite and walk in closet, there is also the convenience of upper laundry and a 4 pce bath. The basement offers a Rec Rm for extra family space and an area for the kids to play. Do not miss the STRESS FREE living this home offers close to all conveniences but with a private feel off the road (id:60365)

