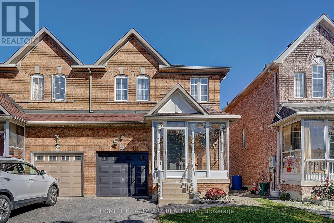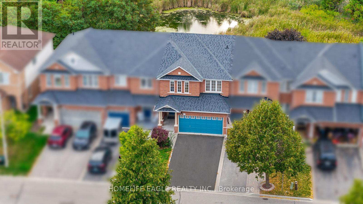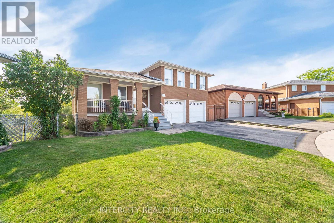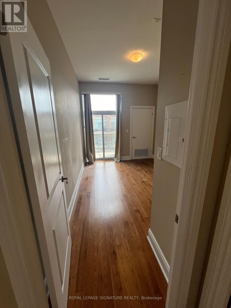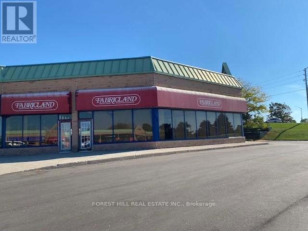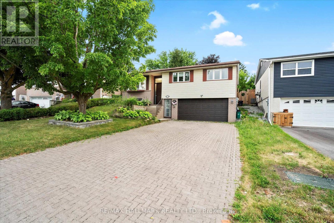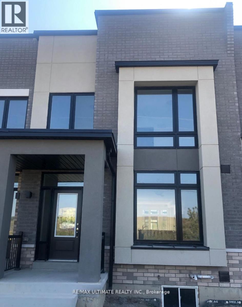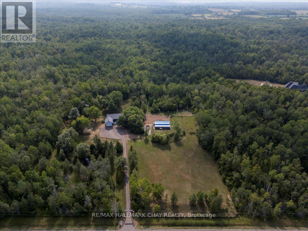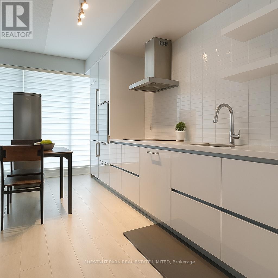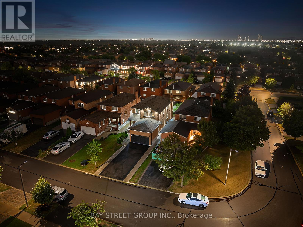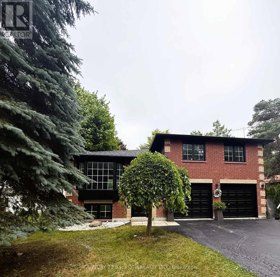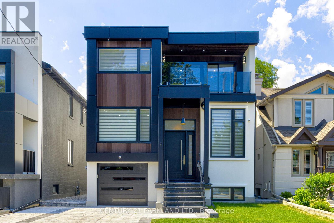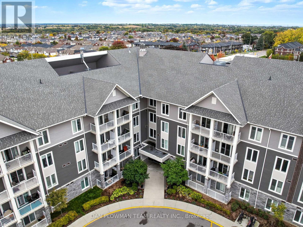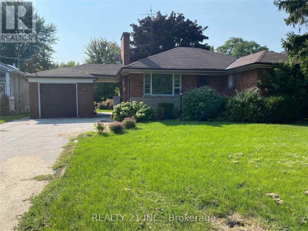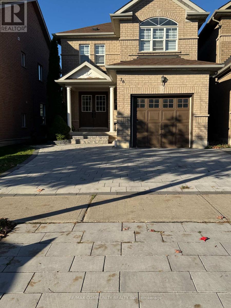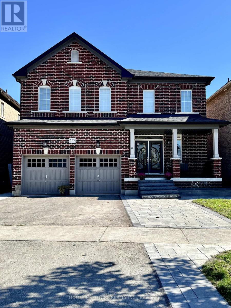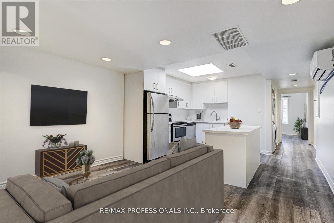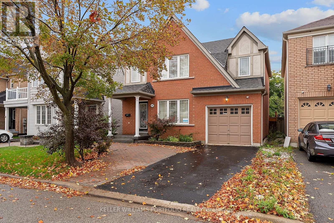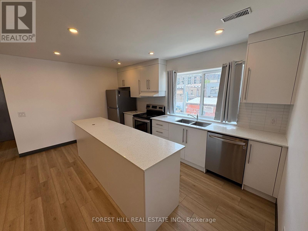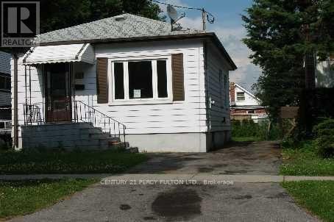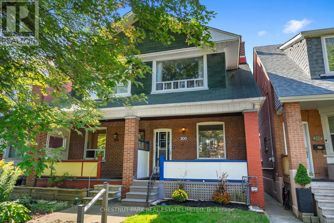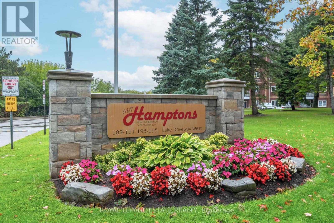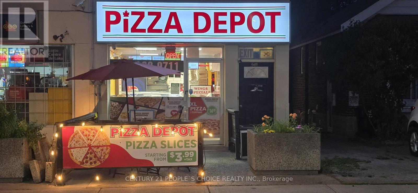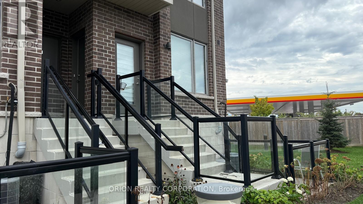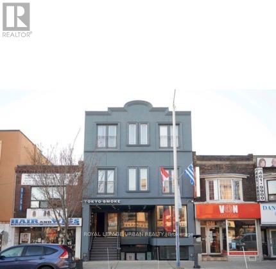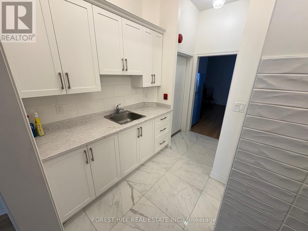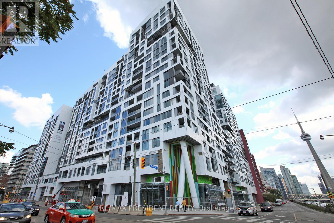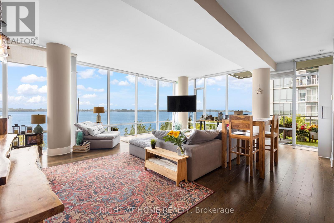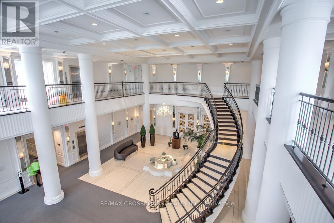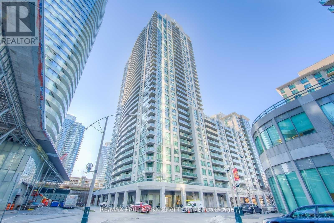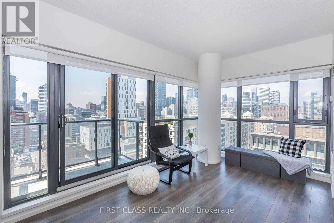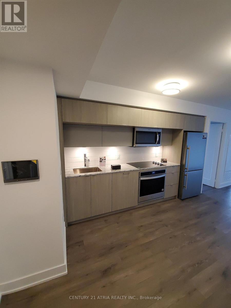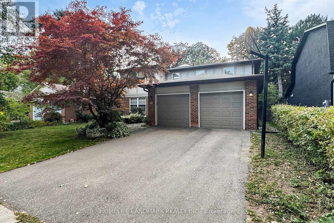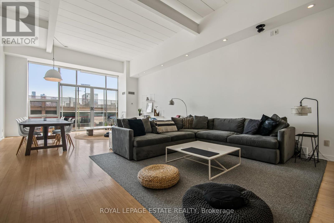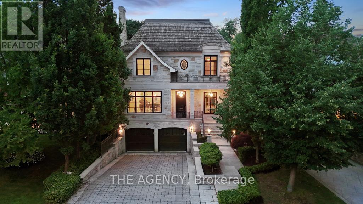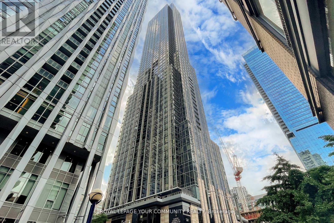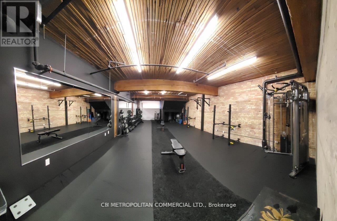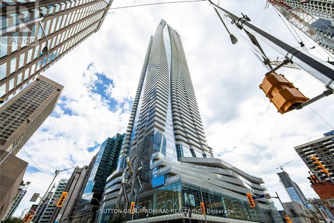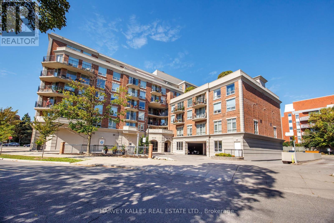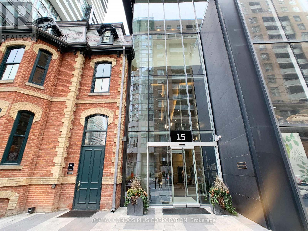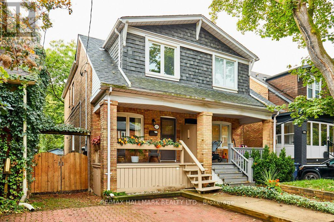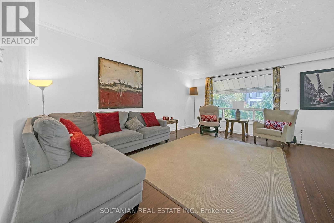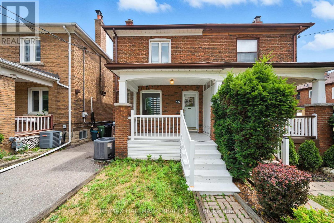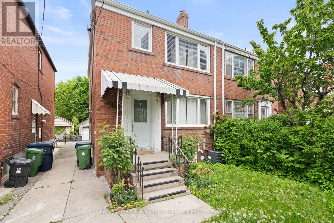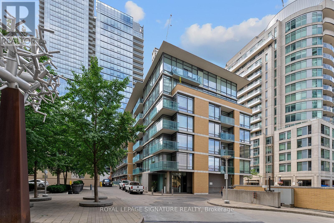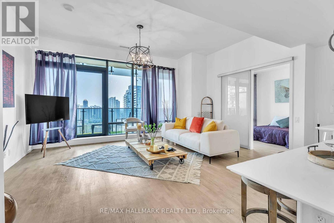21 Raintree Drive
Markham, Ontario
Fantastic 4-bedroom semi-detached home in highly sought-after South Unionville! This well-maintained and upgraded property features one of the best layouts in the neighborhood, with a bright open-concept design, hardwood floors throughout, and upgraded light fixtures. The spacious primary suite offers an oversized Jacuzzi ensuite, complemented by three additional sun-filled bedrooms with closets, plus a professionally finished basement with an extra bedroom for added versatility. Enjoy the enclosed covered porch, interlock entrance and patio, and a deep lot with great potential, along with the convenience of no sidewalk for extra parking. Perfectly situated in a top-ranking school district and within walking distance to parks, T&T Supermarket, Highway 407, and Markville Shopping Mall, this home offers comfort, convenience, and community all in one. (id:60365)
42 Millcliff Circle
Aurora, Ontario
Scenic Green Space & Pond Views! Perfect Double Door Garage 3+1 Bedrooms & 4 Bathrooms Freehold (No POTL or Maintenance Fee) Townhome* Extended Driveway (6 Car Parking Spaces) W/ No Sidewalk * Finished Walk-Out Basement Unit (In-Law Unit Potential) Walks Out To A Beautiful Backyard Backing Onto Green Space & Pond With No Neighbours Behind * Beautiful Curb Appeal W/ Brick Exterior & Covered Front Porch * Open Concept Living / Dining Area Overlooking Water & Greenery* Hardwood Floors Throughout The Key Living Areas * Oversized Primary Bedroom Including Walk In Closet & Spa like 4 Pc Ensuite * All Spacious Bedrooms W/ Large Windows * Modern Finished Walkout Basement Includes A Kitchen, 1 Bedroom & 4 Pc Bathroom * Smoothed Ceilings W/ Upgraded Potlights & New Laminate Floors * Large Windows Throughout * Located In Aurora's Prestigious Neighbourhood Aurora Grove Community * Move in Ready! Minutes To Schools, Parks, Trails & Shops * VIVA & The GO Transit, Restaurants & More! *Must See. Don't Miss! (id:60365)
26 North Ridge Road
Vaughan, Ontario
Welcome to a rare find this charming, well-maintained detached home is on the market for the very first time! Nestled on a quiet cul-de-sac, it offers a peaceful, private retreat with a premium pie-shaped lot backing onto a serene ravine. Step inside and discover a home full of character and comfort. The main floor features elegant hardwood floors and crown molding in the living and dining areas, creating a classic, inviting atmosphere. Freshly painted walls and beautiful oak stairs add to the home's appeal. This property is a fantastic opportunity for an extended family, featuring a finished basement with its own kitchen and bar, offering flexible living space and entertainment options. The 3 separate walkouts to the expansive, tranquil backyard are perfect for enjoying the outdoors and the stunning ravine views. Located in a highly desirable neighborhood, you'll be minutes from local amenities, including grocery stores, schools, and the popular Market Lane, which boasts an array of shops, restaurants, and cafes. Commuting is a breeze with convenient access to transit and Highway 427. This is more than just a house; it's a perfect place to call home. (id:60365)
606 - 281 Woodbridge Avenue N
Vaughan, Ontario
Penthouse Level 690 Sq Ft + 85 Sq Ft Balcony, 1 Bedroom Den Suite. Located In The Heart Of Woodbridge On Woodbridge Ave, Steps To Shops, Pubs, Restaurants, Soaring 9 Ft Ceilings. Large Balcony Accessed Thru Master And Living/Dining Room. Spacious den with privacy door. Hardwood And Tile Throughout. Granite Countertops, Stainless Steel Appliances. Property is tenanted right now, Locker and Parking Spot included for added convenience. (id:60365)
600 Grandview Street S
Oshawa, Ontario
Commercial Retail Space available for Lease. High traffic area.Surrounded by Residential. Many Anchor Tenants like Circle K, Subway, Global Pet Food. Close to Golf club and Courtyard by Marriott Hotel. Close to Hwy 401. Req.24 hrs Notice. Rent $12.00 per sq. ft. + TMI ( Estimated $8.95 per sq.ft) + HST.First and last month's deposit, chq must be certified, Commercial Tenant application, credit report/with scores, bank statements,References, article of Incorp required. (id:60365)
372 Dixon Boulevard
Newmarket, Ontario
Beautifully Renovated Legal Duplex in the Heart of Newmarket. Nestled in a family-friendly neighbourhood, this raised bungalow offers the perfect blend of comfort, style, and income potential. Recognized as a legal duplex, the property features a fully renovated lower-level apartment ideal for multi-generational living or an excellent rental opportunity. The sun-filled main floor boasts an open-concept layout with a spacious living area and a custom-upgraded traditional style kitchen complete with granite countertops, a large island, built-in bar & wine rack, and patio doors leading to a generous covered porch perfect for indoor-outdoor entertaining. Three bedrooms, two updated bathrooms, dark hardwood flooring throughout, potlights, crown moulding, a cozy gas fireplace, brand-new washer and dryer, and all-new blinds complete the main level. The newly renovated lower-level apartment is beautifully renovated with a stunning brand-new kitchen featuring quartz countertops, backsplash, and waterfall peninsula. Two bedrooms, a three-piece bathroom, new vinyl strip flooring, and a second gas fireplace in the inviting living space. Prime location just steps to Yonge Street, top-rated schools, parks, trails, shopping, transit, Southlake Hospital, and more. Whether you're looking to invest, live in one unit and rent the other, or accommodate extended family, this move-in-ready duplex offers exceptional value and versatility! (id:60365)
795 Heathrow Path Road
Oshawa, Ontario
rand New 3-Bedroom, 2.5-Bathroom Townhouse With 1,846 Sq Ft Of Space And 9-Ft Ceilings. EnjoyAn Open-Concept Layout On The Main Floor With A Spacious 19.8 X 6.6 Ft Terrace. The KitchenFeatures Stainless Steel Appliances And Modern Cabinets. The Master Bedroom Has A 4-PieceEnsuite, Walk-In Closet, And A Balcony. Laundry Is Conveniently Located On The Upper Level.This Home Is Conveniently Situated Near Schools, Durham College, Ontario Tech University,Parks, Campgrounds, Golf Courses, Shopping Centers, Restaurants, A Community Center, And AVariety Of Other Local Amenities. It Also Offers Easy Highway Access, With Quick Links ToHighway 407 And 412, Which Connect To Highway 401 In Minutes. (id:60365)
25222 Park Road
Georgina, Ontario
Roll out of bed every morning to the sights and sounds of your own forest. Feel the stress melt away as you walk 3.5 kilometres of nature trails without leaving your own property. All of this without losing the convenience of nearby shopping, schools and restaurants! This country escape is situated on 25 acres featuring a beautiful yard, horse paddocks, forests and ponds. The home is move-in ready, featuring a bright airy kitchen, large living room (with walkout to an expansive deck) and a finished basement. An 8-stall barn (winterized water, skylights, and rustic chandeliers!) includes an insulated kennel and dog run. The driveway and parking area are both paved.You might decide never to leave your own property, but if you do you're less than five minutes from the town of Sutton and Lake Simcoe, 30 minutes to the Go Train and an hour away from Toronto. When viewing give yourself time to walk the trails to capture the true essence of this wonderful property. (id:60365)
3206 - 2221 Yonge Street
Toronto, Ontario
Stylish 1-Bedroom Suite at Yonge & Eglinton!Beautifully designed 518 sq.ft. unit featuring floor-to-ceiling windows, modern European kitchen with integrated appliances, and a 135 sq.ft. balcony. Includes 1 parking space. Enjoy premium amenities: 24-hr concierge, fitness & yoga studios, spa, party room, guest suites, and outdoor BBQ terrace. Steps to TTC, Crosstown LRT, shops, dining, Loblaws, LCBO, parks & schools. (id:60365)
34 Lamp Crescent
Vaughan, Ontario
Welcome to this beautifully maintained and upgraded 4-bedroom, 3-washroom detached home offering over 2,200 sq ft of above-grade living in one of Vaughan's most desirable neighborhoods. This home also features a 2-bedroom basement with a separate side entrance and full washroom perfect for rental income, in-laws, or extended family. Sitting on a rare 36 ft x 120 ft lot with no sidewalk, it allows for multi-vehicle parking and easy maintenance. Enjoy a renovated kitchen and upgraded washrooms, porcelain tiles, hardwood floors throughout, accent walls, fresh paint, interior & exterior pot lights, concrete patio, and built-in appliances. Spacious layout includes separate formal living, dining, breakfast, and family rooms designed for both comfort and functionality. Highlights:- Carpet-free home - Bright and airy bedrooms - Stylish and modern finishes - Large backyard - High-potential basement unit (id:60365)
2155 Raynor Court
Innisfil, Ontario
Exclusive Raynor Court opportunity! Very private, quiet street that is steps to the Beach, shopping, transit, recreation -you name it, this location has it. Nestled amongst tall mature trees sits a 50ft x 251ft level, pool size lot, home to a full brick, fully finished, recently renovated TOP to BOTTOM house! This home features a NEW KITCHEN, NEW ELECTRICAL, NEW POTLIGHTS, NEW FLOORING, NEW DOORS & TRIM, BASEBOARDS, ALL HARDWARE, SOFFITS and so much more! This home is move-in ready, just freshly painted in a gorgeous neutral color! 4 Generous Bedrooms gives room for the entire family to spread out and offers a freshly painted, massive rear deck with 2 gates ensuring safety for the little ones! As an added bonus, an Artesian well is located on the property to water your lawn and garden should you choose to use it. The 2 bay garage has epoxy floors and if you choose to expand the garage for a 3rd car, the bonus room behind the garage will allow you that extra space! This bonus room would be perfect for the at home career and even has it's very own separate entrance located at the side of the house. The Chef's kitchen is bright and brand new! Undercounter lighting, crisp subway tile, and a Quartz counter top dress this stylish kitchen. Brand new kitchen cabinetry offers ample storage and convenient space for all your baking and cooking needs! A bright Breakfast Nook sits on the back of the home overlooking the rear yard with French doors leading to the large rear deck that offers an amazing space for gatherings and entertaining family and friends. A fantastic house on a sought after street makes this a great buy! (id:60365)
6 Stanhope Avenue
Toronto, Ontario
L.O.C.A.T.I.O.N. Spectacular Modern Home. Exterior Ultra Modern Aluminum Composite & fluted panels paired w Glass Railing. Security cameras all around with fully fenced backyard. Large Kitchen With High End Wifi Controlled Appliances, large island w Quartz Counter Top. Dining room w builtin Bar w Bar sink and glass shelves. Fully open concept overlooking living, dining kitchen office and family room. Glass Railings all around living office & stairs. 2 large patio doors opening up to sundeck. Quality Craftmanship, Materials With Meticulous Attention To Detail. Magnificent Master Includes Walk-In Closet, 7 Pc Ensuit w free standing jaccuzi, large shower with LED shower panels, double sink fireplace & w/o to large balcony w glass railing. All bedrooms w 4 pc ensuits, ample storage. another shared balcony w 2 bedrooms. Multi zoned HVAC system, central vacuum. Wifi controlled combo laundry w steamer, organized shelves in laundry room creates lot of storage space. Walkout 2 bedroom Basement with high ceiling roughin kitchen, 4 pc washroom. Large windows making it extra bright. Large Open concept Rec room making it a perfect party place. wifi controlled garage door. open from your phone. Steps To new Metrolink Subway line. **a must sell deal* (id:60365)
217 - 290 Liberty Street N
Clarington, Ontario
Welcome To One Of The Best Condos Bowmanville Has To Offer! Perfectly Located In A Vibrant, Family-Friendly Neighbourhood, This Modern 6-Year-Old Building Is Surrounded By Shopping, Dining, Parks, And All The Amenities You Need. Commuters Will Love The Easy Access Just 10 Minutes To Highway 407 And 7 Minutes To Highway 401. This Spacious 1-Bedroom Suite Features A Generous Walk-In Closet, A Full 4-Piece Bathroom, And Convenient Ensuite Laundry. The Open-Concept Design Boasts A Huge Kitchen, Dining, And Living Area That Flows Seamlessly To A Large Private Balcony Ideal For Morning Coffee Or Evening Relaxation. The Building Offers Incredible Amenities, Including An Entertainment Room With Billiard, Movies, And A Full Kitchen, Plus A Fully Equipped Gym For Your Active Lifestyle. Stylish, Spacious, And Perfectly Located This Condo Truly Has It All! (id:60365)
56 Galloway Road
Toronto, Ontario
This Guildwood Village 66x306 land cottage style 3+3 Bedrooms Detached Bungalow could Be Your Ultimate Dream Home! .Huge Backyard Oasis Offers Absolute Privacy, Peace & Tranquility! Enjoy Summer Days & Nights in the Cottage in the City, No more driving hassle to the North or inf the any Highway. Enjoy the serenity of Beautiful backyard in the Property! Garden Workbench & 2 Storage Sheds included! Endless Possibilities - Add an Addition , Possible Severance (already precedent on street), Garden Suite (extra income)! 7/8 Minute Walk to Go Train Station ! Steps to TTC! Walk to Lake Ontario & Many Bike Trails. (id:60365)
Main - 36 Foothill Street
Whitby, Ontario
This is the one youve been waiting for! A beautiful 3 bed, 3 bath all-brick home located in the prestigious Pringle Creek neighborhoodperfectly combining comfort, style, and convenience. Featuring a wide double-door front entrance and a large open-concept eat-in kitchen with like-new stainless steel appliances, this home has been freshly painted and boasts updated roof shingles (2018). The spacious layout. new driveway. is ideal for families or professionals seeking a well-maintained property in a vibrant, family-friendly community. Surrounded by parks, playgrounds, top-rated schools, a library, and a community rec center all within walking distance youll enjoy the best of suburban living with urban convenience. With easy access to Highways 401 and 407 and close to great shopping and dining options, this home truly has it all. Dont miss your opportunity to live in one of Whitbys most sought-after neighborhoods! ** This is a linked property.** (id:60365)
Bsmt - 243 Crombie Street
Clarington, Ontario
Welcome To This Spacious And Newly Renovated Legal Basement Apartment In The Heart Of Bowmanville. This Bright And Modern 2-Bedroom, 1-Bathroom Unit Is Located In A Quiet, Family-Friendly Neighbourhood And Features Brand-New Appliances, An Open-Concept Kitchen With Quartz Countertops, Vinyl Flooring Throughout, And In-Suite Laundry For Added Convenience. With Its Own Private Walk-Out Entrance And A Well-Designed Layout, This Oversized Unit Offers Both Comfort And Privacy-Perfect For A Small Family. Enjoy Walking Distance To Public Transit, Schools, Grocery Stores, Restaurants, Gyms, And Major Banks, With Easy Access To Highways 401/407. One Parking Spot Is Included On The Driveway. (id:60365)
2nd Flr - 1425 Gerrard Street E
Toronto, Ontario
Entire 2nd Floor Recently Renovated 2 Bedroom Apartment In Prime Location. Located Above Restaurant In Convenient Location In Walking Distance To All Neighbourhood Amenities. Fronting Onto Gerrard St. Minutes From Downtown, Beaches, Neighbourhood Farmers Markets And Trendy Retail On Gerrard And Queen St. With Direct Streetcar Access. Large Bedrooms With Skylight Offering Bright Living Space. Aaa Landlord. Move In And Enjoy! (id:60365)
66 Armitage Crescent
Ajax, Ontario
Well kept 3 bedroom Detached home Nestled On A Quiet, Tree Lined Street With No Through Traffic In Tribute's Premier Enclave Community Of Nottingham. Main Floor w/ Hardwood floor & Open Concept Living & Dining area. Kitchen W/ Quartz Countertops. Good size bedrooms with closet space. Finished Bsmt. Large Rear Deck & Yard. Great location close to good rating schools, transitcery shops and more! (id:60365)
2 - 2879 Danforth Avenue
Toronto, Ontario
Bright & Stylish 2-bedroom Apartment On The Danforth! Featuring Newer Stainless Steel Appliances, A Large Kitchen Island With Quartz Countertop, Tile Backsplash, And Double Sink. The Open-concept Layout Is Filled With Natural Light, With Large Windows In Every Room And Laminate Flooring Throughout. Enjoy Double Closets For Ample Storage And The Convenience Of Your Own Private Laundry. Just Steps To The Ttc, Restaurants, Cafes, And Shopping - Everything You Need Is At Your Doorstep. Not To Be Missed! (id:60365)
101 Montrave Avenue
Oshawa, Ontario
Property being sold as is. Existing structure is in poor condition and not suitable for occupancy. No warranties expressed or implied. Buyer to verify taxes and measurements. Convenient location close to schools, public transit, Oshawa Centre, Hwy 401, and all amenities. (id:60365)
200 Gillard Avenue
Toronto, Ontario
Welcome to 200 Gillard Avenue, a charming opportunity just steps from vibrant Danforth Village. This 3-bedroom, 1-bath semi-detached home is full of character and offers endless potential to make it your own. Whether youre a first-time buyer eager to put down roots or a renovator with a vision, this property provides the perfect canvas.Inside, youll find a bright and functional layout ready to be reimagined. Outside, enjoy a private backyard oasis with mature greenery and a garage accessible from the laneway a rare find in this sought-after pocket. The street itself is known for its welcoming atmosphere, where neighbours gather on their front porches to chat and enjoy a glass of wine at the end of the day.Perfectly positioned, youre only moments from the shops, cafés, and restaurants of the Danforth, plus convenient transit options, schools, and parks. With its prime location and untapped potential, 200 Gillard Ave offers a chance to create the home of your dreams in one of Torontos most beloved neighbourhoods.Dont miss this opportunity to bring your vision to life in a community that feels like home. (id:60365)
414 - 195 Lake Driveway W
Ajax, Ontario
Lakeside Living In The Heart Of South Ajax! Welcome To 195 Lake Driveway W #414, Where Lifestyle Meets Location. This Newly Updated 3 Bedroom, 2 Bathroom Condo Offers Over 1,100 Sq Ft Of Spacious Living. The Oversized Open Concept Living And Dining Area Features A Cozy Fireplace And A Walkout To A Private Balcony With Serene Pond Views. The Separate Updated Kitchen Is Designed With Tile Flooring, Stylish White Subway Tile Backsplash, And Butcher Block Countertops. Throughout The Unit, New Luxury Vinyl Flooring Adds A Modern Touch. The Primary Suite Includes A 4 Piece Ensuite And Double Closet, While Two Additional Bright Bedrooms Provide Plenty Of Storage. A Large In-Unit Laundry Room Adds Convenience. Residents Enjoy An Abundance Of Amenities: Indoor Pool, Whirlpool, Sauna, Fitness And Party Room, Plus Outdoor Features Including Tennis And Basketball Courts, Bbq Areas, Playgrounds, Gazebos, And Open Green Space. Just Steps Outside The Complex, Explore Waterfront Trails, Splash Pads, Beaches, Fishing Spots, And Rotary Park Along The Ajax Waterfront Trail. Perfectly Located Near Hwy 401, Go Station, Public Transit, Schools, Shopping, And Restaurants - This Unit Offers The Best Of Lakeside Living With Everyday Convenience. (id:60365)
549 Sammon Avenue
Toronto, Ontario
Fantastic Opportunity To Operate A Turn-Key Pizzeria Store Of A Fastest Growing Brand. A Busy Location Surrounded By Offices, Residential & Tenants! Across The Street From Michael Garron Hospital, East York Civic Centre, And Nearby R H Mcgreogor & La Mosiac Schools. Lots Of Income Potential With Super Low Rent Of $3450/Mth Including TMI. Huge Basement For Storage. Long Lease Until 2029 Plus 5 Years. (id:60365)
411 - 1460 Whites Road
Pickering, Ontario
This location in Pickering can't be beat! Walk to transit, shopping, transit and much more. The main floor is open concept living space, plenty of room for living & dining. The second floor has two very spacious bedrooms, as well as two bathrooms. You can also enjoy your own private outdoor space on the terrace. This unit also features one underground parking space. This lovely 2-storey condo townhouse combines convenience and modern living; don't miss out! (id:60365)
93 Bathgate Crescent
Clarington, Ontario
Welcome Home To This Beautifully Updated 3 Bedroom, 3 Bathroom End-Unit Townhome!! Perfectly Situated On A Premium Corner Lot In A Desirable Neighbourhood!! Offering Extra Privacy, Natural Light, And Added Outdoor Space, This Home Is Ideal For Growing Families!! Step Inside From The Wrap Around Porch To A Bright, Open Concept Main Floor Featuring Elegant Birch Hardwood Flooring And A Spacious Layout That Flows Seamlessly From The Dining Space To The Living Room, And Into The Modernized Kitchen. The Kitchen Is A Showstopper, Complete With Recently Installed Quartz Countertops (Sept '25), Large Island, And Stainless Steel Appliances!! Perfect For Both Everyday Cooking And Hosting Family And Friends!! As You Ascend The Hardwood Staircase You'll Find Newer Broadloom Carpet (Sept '25) Throughout, Adding Warmth And Comfort To The Generously Sized Bedrooms, Including A Serene Primary Suite With A Walk In Closet, And Updated Ensuite Bathroom. Enjoy Outdoor Living At Its Finest With A Custom Built Entertainers Deck, Complete With A Built-In Gazebo And Privacy Fencing!! Relax In Your Very Own Private Retreat, Ideal For Summer BBQs And Evening Gatherings. Professional Irrigation System!! Convenient Location Near Schools, Parks, Shopping & Hwy 401 Access. Dont Miss Your Opportunity To Own This Turnkey Gem In One Of Courtice's Most Family-Friendly Neighbourhoods! (id:60365)
100b Brenda Crescent
Toronto, Ontario
DETACHED BRAND NEW CUSTOM BUILT HOME!!!*** Hardwood Floors***Quartz Counter Tops***Pot Lights***11' High ceiling***Main floor features Foyer--Powder Rm--Den--Open Concept living space--European chef's kitchen w/quartz counter & Back splash--S.S Appliances***Build-in speaker system***Secutiry System***Smart Wired***On the Second Floor--Large Primary Bedroom w/walk-in closet--Skylight & 5 Pc Ensuite. 2nd BDRm w. closet & 3pc Ensuite--Large 3rd and 4th bed Rm w. closet & shared 4pc Wash Rm***Minutes to Bluff Beach w/super convenient public transit***Easy access to supermarkets, shopping center, banks, close to public transit (Scarborough Go, Kennedy Station), schools (Corvette Junior Public School, St. John Henry Newman High School), library, shopping, restaurants etc. Full landscaped w.Interlock. Basement Apartment w. 2 Bedrooms, Open Concept living & Kitchen, Separate Laundry. Total Rental Income $8,275/month. (id:60365)
Main Floor - 715 Danforth Avenue
Toronto, Ontario
Spacious & Versatile Commercial Space in Prime LocationDiscover this newly renovated, large open-concept commercial unit offering endless possibilities for your business. Perfectly suited for retail, professional office space, boutique fitness, or children's services, this adaptable layout allows you to create the space you envision.Conveniently located just steps from the TTC and a nearby parking lot, accessibility is effortless for both clients and staff. The property benefits from heavy foot traffic, ensuring maximum visibility and exposure for your business.With its modern upgrades, bright open floor plan, and unbeatable location, this space is a rare opportunity to establish or grow your business in a thriving neighbourhood. (id:60365)
B - 756 Queen Street W
Toronto, Ontario
Client RemarksLive in the heart of one of Toronto's most vibrant neighbourhoods! This stylishly renovated 2-bedroom suite offers high ceilings and laminate flooring throughout, perfect for a live/work lifestyle. Located right beside Trinity Bellwoods Park - ideal for strolls and steps to TTC, cafes, restaurants, and shops. No A/C, No parking & No laundry - Laundromat around corner. Boasting a 97 Walk Score, everything you need is at your doorstep. (id:60365)
404w - 27 Bathrust Street
Toronto, Ontario
Enjoy The Heart Of King West! Highly Desirable Minto Condo. Farm Boy Grocery Store at doorstep. Bright, Spacious, 2 Bedroom 1 Bathroom With Floor To Ceiling Windows Large Balcony. Perfect 2nd Bed as Office or Spare Bedroom. 9 Ft Ceilings With Natural Light. Open-Concept Sleek European Inspired Kitchen Design W/ Built-In Appliances. Unobstructed Views. 35,000 Sq Ft of Amenities. Steps To The New West Block Loblaws, Canoe Landing Community Recreation Centre And Park, The Well, And Future Ontario Line New Subway Station. Luxury Amenities. Outdoor Pool (id:60365)
413 - 29 Queens Quay
Toronto, Ontario
If you are Looking for a Direct Corner Water Front Unit This is it. This stunning 2-bedroom, 2-bathroom corner unit condo offers breathtaking direct water views, 10-foot ceilings, and two private balconies perfect for enjoying sunrise coffees or sunset cocktails. Step into the expansive open-concept living space, designed for both comfort and sophistication. The gourmet kitchen features high-end Miele appliances, granite countertops, and custom cabinetry ideal for both everyday meals and entertaining. If you are looking for serenity in the mornings, step out onto your choice of 2 large water facing balconies. . This masterfully large corner unit has direct sunlight year round with a south west exposure. Resort-Style Amenities Include: State-of-the-art fitness center Private movie screening room Two swimming pools (one outdoor, one indoor/heated)Secure building with incredibly friendly 24/7 concierge and property management that will go out of their way to help with your living enjoyment. (id:60365)
925 - 25 Greenview Avenue
Toronto, Ontario
This 2 Bed - 2 Full Baths Is One Of The Most Desired 2 Br Suites In Meridian By Tridel At Yonge And Finch! Hardwood Floors Accentuate The Spacious, Open Concept Living/Dining Room And Offer To Right Amount Of Contrast To The Split Bedroom Layout. Sunny East (N/S) Views And A Large Balcony Add To The Appeal Of This Already Highly Sought After Suite. 1 Parking And 1 Locker Is Offered As Well As 5 Star Building Amenities Which Include 24 Hr Concierge, Indoor Pool, Sauna, Whirlpool, Giant Party Room, Billiard Room, Mini Golf, And Much More. Lots Of Restaurants, Shops, Public Transit (Go Buses And Finch Subway), And Leisure Facilities, This Is The Perfect Uptown Location Where Convenience Meets Luxury! (id:60365)
2008 - 19 Grand Trunk Crescent
Toronto, Ontario
Luxurious Downtown Condo. 9Ft Ceiling With Big Balcony, Short Walk To Union Station, Longos, Rogers Centre, Cn Tower, Air Can Ctr, Convention Centre. Living In The Heart Of The Worlds Class City. . Connection To The Path In Future. Non-Smokers Please. Unit Freshly Painted And Professionaly Cleaned. (id:60365)
1909 - 159 Dundas Street E
Toronto, Ontario
Bright And Spacious Premium Corner 1 Bedroom Suite At Luxury Pace Condo !Unobstructed City Views With Floor-To-Ceiling Windows !9' Ceiling, One Of The Best One-Bedroom Unit Layout. Upgraded Open Concept Kitchen. Close To TMU & George Brown College, Yonge-Dundas, Eaton Centre. Street Car Stop In Front Of The Building. (id:60365)
617 - 585 Bloor Street E
Toronto, Ontario
*PARKING Included* This Luxury 2 Bedroom And 2 Full Bathroom Condo Suite Offers 839 Square Feet Of Open Living Space. Located On The 6TH Floor, Enjoy Your Views From A Spacious And Private Balcony. This Suite Comes Fully Equipped With Energy Efficient 5-Star Modern Appliances, Integrated Dishwasher, Contemporary Soft Close Cabinetry, Ensuite Laundry. (id:60365)
147 Mossgrove Trail
Toronto, Ontario
Welcome To This Beautiful Detached Home Located In The Highly Sought-After St. Andrew-Windfields Neighborhood. Nestled On a Generous 55 x 117 Ft South Facing Lot On a Quiet, Family-Friendly Street. Beautiful Landscaped Frontyard. This Home Offers a Bright And Functional Layout Perfect For Growing Families. Welcoming Spiral Staircase With Sunfilled Skylight.The Home Features Well-Proportioned Rooms With Ample Natural Light, Creating a Warm And Inviting Atmosphere. Open Concept Kitchen With Breakfast Area Steps To Serene Backyard Ideal For Outdoor Entertaining Or Peaceful Relaxation.The Living Room, Family Room, And Dining Room Are Well-Defined, Making The Layout Practical And Convenient. Pot Lights Through Out The Main.Basement With Wet Bar, Rough In For Bathroom.Away From Top-Rated Schools, Windfields Middle School York Mills C.I. Mins Drive To Torontos' Best Private School Such As TFS, Crescent School And UCC, Havagal Etc. Closed To Parks, Lot Of Recreational Facilities, As Well As York Mills Plaza, Shops At Don Mills, And Fairview Mall For Convenient Shopping And Dining. Excellent Transit Options And Easy Access To Major Highways Make Commuting Effortless. This Property Combines Comfort, Convenience, And The Prestige Of a Vibrant, Desirable Toronto Neighborhood.An Exceptional Opportunity To Secure a Home In One Of The Citys Most Coveted Areas. (id:60365)
301 - 160 Baldwin Street
Toronto, Ontario
Welcome to Kensington Market Live/Work Lofts. Suite 301 is a magnificent south facing authentic 2 storey hard loft with unparalleled aesthetic grandeur. Possessing more than 1000 square feet, sprawling 13' + ceilings, dramatic wall to wall windows and Juliette balcony. Features include an open concept kitchen with ample storage, spa-like bath with ensuite laundry, hardwood floors throughout and a generous bedroom mezzanine level that spans entire width of the unit. The space is awash in sunlight, has cityscape views and has been meticulously curated. This genuinely expansive canvas is rarely found and hypnotising upon entry; personal design possibilities are limitless. The size and scale of the space are truly awe inspiring allowing for bold choices and endless configurations. This is a rare opportunity to fully realise your creative vision in a low turnover 7 storey boutique building in the true heart of Kensington market. The neighbourhood is vibrant, alive with a deep rooted sense of community. Every conceivable resource and amenity are steps away; shops, restaurants, TTC, schools, museums. Walk and Bike score of 100, no need to be hassled by driving. Building amenities include a lovely courtyard with picnic area and large party room. This space is dreamy and not to be missed. parking avail to rent in building and monthly permitted parking available at Green P across the street at discounted rate. (id:60365)
190 Forest Hill Road
Toronto, Ontario
Set on Billionaires Row the prestigious Forest Hill Road this architectural gem by Kirkor Architect rests on an ultra-rare 45 x 190 ft south-facing lot. The façade pairs customized Indiana stone, American brick, and limestone with an upgraded cedar roof, copper eaves, and tin downspouts. **Designed and built to ISO 9001 certification Canadas first of its kind**This 7,500 sq. ft. residence across three levels showcases impeccable craftsmanship, structural integrity, and timeless luxury. Inside, a 39-ft gallery foyer reveals soaring 10-11ft ceilings, wide plank oak floors, and refined crown moldings. Formal living and dining rooms are anchored by a six-foot gas fireplace with marble surround and floor-to-ceiling windows. The custom walnut kitchen is a chefs dream, featuring a 60 Wolf range with grill and griddle, Sub Zero fridge/freezer, two Miele dishwashers, and a marble island. The adjoining breakfast area opens through French doors to the stone terrace and garden side al for seamless indoor-outdoor living. Upstairs, the primary suite boasts a private balcony, large dressing room, and a spa-like six-piece ensuite with heated limestone floors, air jet tub, steam shower with dual rain heads, and heated towel rack. Each additional bedroom offers its own ensuite with luxurious finishes. Custom glass and wrought iron railings accent the floating staircase. The lower level includes radiant heated limestone floors, a full theatre, wet bar, nanny suite, and walkout to a lush backyard oasis with a concrete saltwater pool, waterfall, year-round hot tub, and double cabana with kitchen and lounge. Heated drive, paths, and taps ensure year-round comfort. A true legacy home in the heart of Forest Hill. (id:60365)
5802 - 11 Yorkville Avenue
Toronto, Ontario
Welcome to Suite 5802 at 11 Yorkville an iconic address in Toronto's most prestigious neighborhood. This brand-new 2-bedroom, 2-bathroom residence offers an exceptional blend of elegance, comfort, and panoramic views. With soaring ceilings, an open-concept layout, and floor-to-ceiling windows, the space is filled with natural light and showcases breathtaking city's capes from the private balcony. The chef-inspired kitchen is equipped with a full Miele appliance package, wine fridge, custom cabinetry, and sleek counter tops perfect for both everyday living and entertaining. Throughout the suite, upgraded hardwood flooring complements the elegant bathrooms. The primary bedroom features ample closet space and a spa-like ensuite,while the second bedroom provides versatility for guests or a home office. Additional highlights include heated floors in both bathrooms, ensuite laundry, upgraded finishes and exclusive access to a private upper-floor elevator reserved for select residences. Residents enjoy world-class amenities: a grand double-height lobby with 24/7 concierge, a stunning in door/outdoor infinity pool, spa-inspired fitness centre and steam rooms, a tranquil Zengarden, wine-tasting and piano lounges, private theatre, outdoor entertaining spaces with BBQs, and a fully equipped executive business centre. Located in the heart of Yorkville,Toronto's most exclusive neighborhood, your are just steps to luxury shopping, fine dining,the ROM, University of Toronto, boutique galleries, and convenient subway access. With a perfect 100 Walk Score, Suite 5802 offers a truly unparalleled opportunity to experience refined urban living at the very top of Toronto. (id:60365)
100 - 78 Richmond Street E
Toronto, Ontario
Gorgeous Brick & Beam Character Building One City Block East Of Yonge St And Within A Short 400M Walk Of The Ttc Queen And King Subway Stations. Private Bathroom & Private Kitchenette; With A Variety Of Permitted Commercial Uses, The Property Is Ideal For Health/ Exercise, Retail Services, Medical Practices, Professional Service Firms, Ict, Creative, Etc.; **EXTRAS** Security Cameras. Sprinklers; Plus Proportionate Share Of Utilities; 100 Transit Score And 98 Walk Score. Combine with adjacent unit for 2,778 sf total space. (id:60365)
1012 - 1 Bloor Street E
Toronto, Ontario
Welcome To The Most Iconic Location In Downtown Toronto! 1 Bedroom +Den Tastefully Furnished Condo. Functional Layout One Bedroom. Floor To Ceiling Windows. Comes with Locker. European Style Hign End Finishes. Endless Amenities& Stunning Design! Heated Outdoor Pool,Indoor Pool, Spa Facilities With Cold & Hot Plunge Pools, Theraupeutic Sauna, Outdoor Deck, Cabanas & Bbq Area, Largest Condo Gym In The City! Perfect For Students and Young Professionals! (id:60365)
302 - 18 Wanless Avenue
Toronto, Ontario
Newly Rennovated! Discover an Exceptional Opportunity in Wanless Park! This spacious 1,133 sq. ft. unit offers an open-concept design with 2 bedrooms plus a den, set in a remarkable building. The kitchen, equipped with built-in appliances and a breakfast bar, seamlessly flows into the bright and airy living/dining area, which opens to a generous balcony boasting a stunning view. The large primary bedroom features walk-in closets and a luxurious ensuite, while the second bedroom also includes an ensuite, along with a separate den/office space. A wonderful place to call home - this one is not to be missed! Literally Steps To Yonge St, Shops, Cafes, Vet Clinics, Parks, Lpci, And Much More!! Fridge, Oven, Cooktop, Washer, Dryer, All Elfs. (id:60365)
3803 - 15 Grenville Street
Toronto, Ontario
Luxurious Karma Condos Located In Yonge & College. S/W Corner Suite 2 Bed+2 Baths With Panoramic View, 819 Sqft +129 Sqft Balcony, One Locker Included, 9' Ceiling. Top-tier amenities including Guest Suites, Outdoor BBQ Area, a fully equipped Gym, Party room, Billiards, Table Tennis, Theatre room, and Sauna. Great Location, Steps To Subway, U Of T, Toronto Metropolitan University, Financial District, Shopping, Fine Restaurants, Visitor Parking & Public Parking. Tenant Pays Hydro. Available from December 2. (id:60365)
437 Davisville Avenue
Toronto, Ontario
Welcome to 437 Davisville Ave, your perfect entryway into Toronto's favourite neighbourhood! Belonging to the highly coveted Maurice Cody catchment, this well cared for home also offers 3 good sized bedrooms, 2 bathrooms, a cozy eat-in kitchen overlooking a lovely, private, lush backyard, a large storage room just off the finished rec room, a serene, green view from the living room, licensed front yard parking and the opportunity to make this house your dream home. Ideally located between Mt Pleasant and Bayview, you are steps to top schools, TTC and all of the shops and conveniences you could hope for in this fabulous midtown location! Oct 2025 home inspection available. Public open houses Sat 11/Sun 12 1:00-4:00. (id:60365)
183 Maxome Avenue
Toronto, Ontario
Nestled on one of the most sought-after and quiet streets in the Willowdale area, this property offers an exceptional 65ft x 161.25ft lot wide, deep, and beautifully positioned among luxury homes and backing onto park.The existing home is livable, functional, and full of potential perfect to move in, lease out, or hold as an investment while you finalize your building plans .All permits are in place for a 4,500 sq ft custom residence, saving you months of time and planning. Whether you choose to build your dream home, enjoy it as is, or generate rental income, this property delivers unmatched versatility and value in a highly coveted pocket surrounded by mature trees and upscale estates. Prime street within the exclusive Willowdale enclave. Close to top schools, parks, and vibrant shopping districts. Easy access to major routes while maintaining a peaceful residential charm. Opportunities like this are rare. Build, live, or invest in one of the finest addresses in the area! Bright And Spacious 3-Bedroom Bungalow Sits On A Premium 65 Ft Lot Backing Onto Tranquil Caswell Park. Maintained With Endless Possibilities Live In, Update To Your Taste, Generate Income, Or Build Your Custom Dream Home (building permit was previously approved and issued in 2019 (expired in 2021). Buyer may reapply to construct a custom home of approx. 4,500 sq ft (buyer to verify details with the City).The Main Level Showcases An Open-Concept Living And Dining Area With Expansive Windows Offering Abundant Natural Light, Plus A Family-Sized Kitchen With Cozy Breakfast Nook. The Primary Bedroom Includes A Charming Sunroom With A Walkout To A Private, Tree-Lined Backyard Ideal For Outdoor Enjoyment And Gatherings. The Separate Side Entrance Leads To A Finished Basement Featuring Two Bedrooms & Bathroom. Located In A Desirable, Family-Friendly Community Steps To Parks, Renowned Schools, Transit, Shopping, And Every Amenity. An Excellent Opportunity For Investors, Builders, And End Users Alike! (id:60365)
49 Rawlinson Avenue
Toronto, Ontario
Fantastic opportunity in midtown Toronto! This is your chance to transform this solid home with charming character details into your dream residence in a highly desirable neighbourhood. The finished basement includes a bathroom and a separate entrance, making it easily adaptable for potential rental income. The backyard features ample storage and a patio, perfect for outdoor dining and providing plenty of space for kids and pets to play. Located in the heart of Toronto living, this area offers convenient access to green spaces, transit, restaurants, galleries, and cultural attractions. It also boasts a vibrant community with excellent schools (within the Northern Secondary School district), community centres, libraries, and family-friendly amenities, making it an ideal spot for executive families to settle in and call home (id:60365)
918 Eglinton Avenue E
Toronto, Ontario
Absolute Show Stopper In Highly Desirable Leaside!This Gorgeous Home Is Tastefully Renovated&Features A Stunning Deep Lot Of 125 Ft.Spacious & Functional Layout W/Beautiful Wood Floors. Open Concept Living At Its Best. Custom Kitchen W/ Stone Counters And Built-In Stainless Steel Appliances. Generous Rooms W/ Tons Of Natural Light. Separate Entrance Into Renovated Basement W/Large Rec Room & New Bathroom. Close To All Amenities, Shopping And Steps To Eglinton Lrt. Large Backyard Great To Set Up Your Patio Furniture & Bbq. (id:60365)
209 - 21 Scollard Street
Toronto, Ontario
Welcome to 21 Scollard St, Suite 209, a rare opportunity to own in an exclusive boutique building in the heart of Yorkville. This one bedroom plus den with parking and locker offers a smart, efficient layout with no wasted space, high ceilings, and floor-to-ceiling windows that bring in an abundance of natural light. The spacious den is ideal for a home office. Recently upgraded with engineered hardwood floors throughout, and a new bathroom vanity. The elegant bathroom also features a deep soaker tub, luxury marble flooring and marble surround bathtub. The kitchen is both functional and stylish with premium granite counters, stainless steel appliances, ample cabinet space, and a breakfast bar. A separate dining area makes entertaining easy. Enjoy a quiet, courtyard-facing unit with a generous full-length balcony spanning the entire suite, accessible from both the living area and bedroom. Well-maintained, low-rise building with only 97 units offering a more private lifestyle. Residents enjoy exclusive amenities within the building, and full access to the luxury amenities at 18 Yorkville next door. These combined amenities include exercise rooms, party rooms, sauna, media room, billiards room, rooftop deck, and visitor parking. Recent upgrades include renovated hallway floors, building-wide balcony improvements almost completed, and a soon-to-be-refreshed main lobby, party room and gym. Steps to the best of Yorkvilles dining, shopping, transit, parks, and more (id:60365)
2611 - 5 St Joseph St Street
Toronto, Ontario
Luxury living in the heart of the Bay Street Corridor. Unit 2611 at 5 St. Joseph Street is the largest one-bedroom layout in the building, rarely offered and highly sought after. This bright and spacious east-facing suite features panoramic skyline views through floor-to-ceiling windows, bathing the space in natural light. Freshly painted and meticulously maintained, it offers approximately 658 sq. ft. of open living with soaring 9-foot ceilings and an optional 1+1 layout conversion for a den, office, or guest room. The sleek modern kitchen is equipped with integrated Miele appliances, a built-in island with extended dining table, engineered hardwood floors, and custom lighting throughout. The bedroom includes a custom closet system and recessed lighting, while the extra-large balcony provides unobstructed east-facing city views. Residents enjoy world-class amenities across the 2nd and 5th floors including a state-of-the-art fitness centre with yoga salon, designer party lounge, home theatre, games room, rooftop garden with BBQ and lounge areas, sauna, visitor parking, 24-hour concierge, and a sky terrace with breathtaking skyline views. Perfectly located just steps from Yorkville, Queens Park, the University of Toronto, Eaton Centre, and two subway lines, this residence offers the ultimate downtown lifestyle surrounded by Torontos finest shops, restaurants, and cafés. (id:60365)

