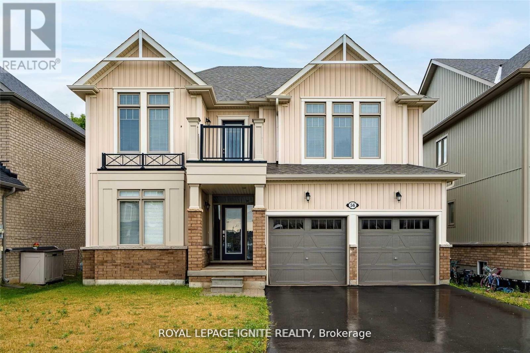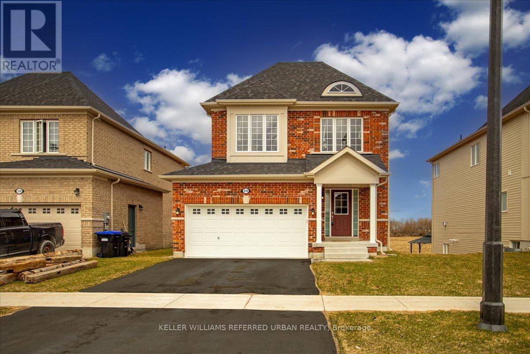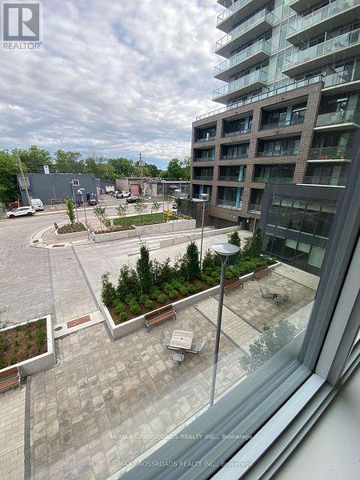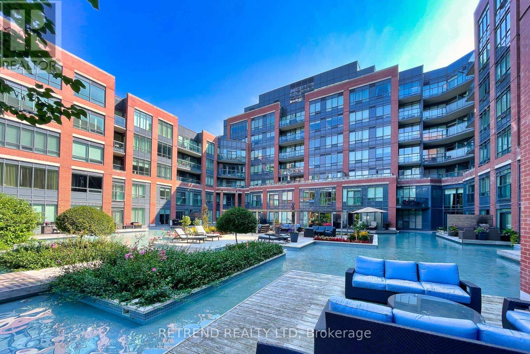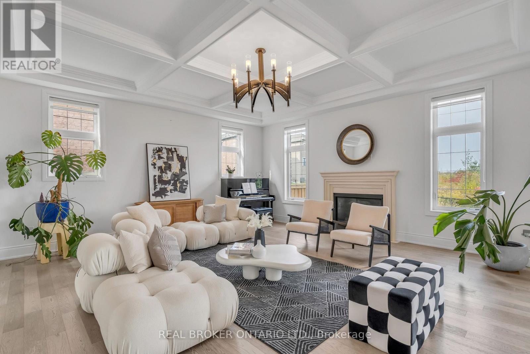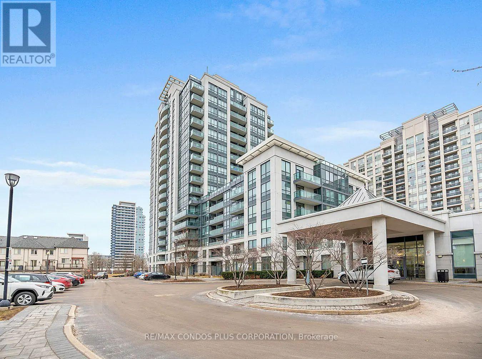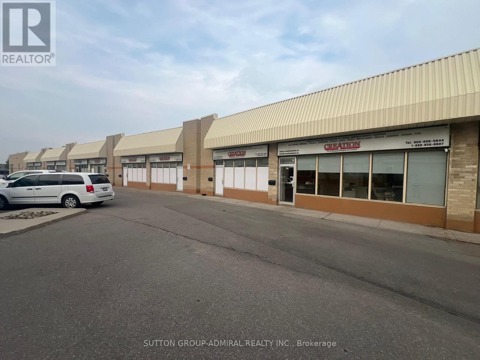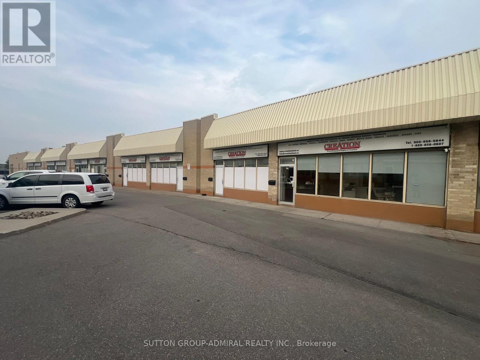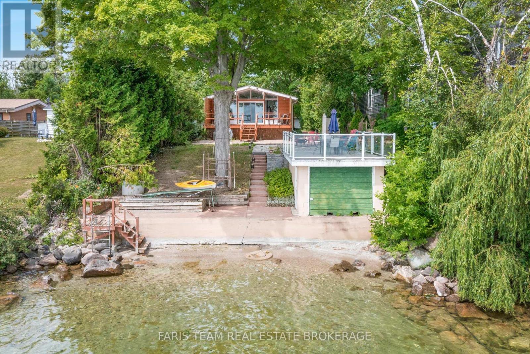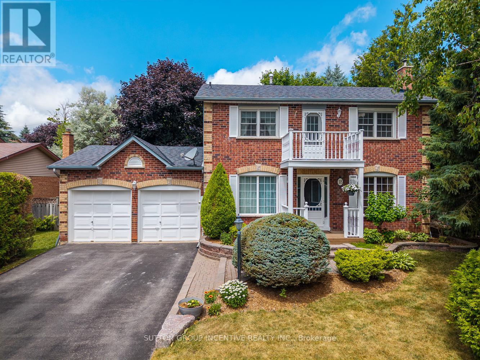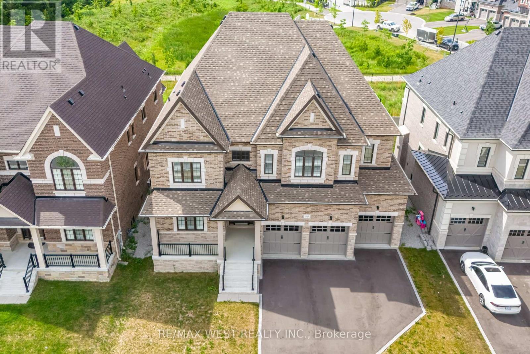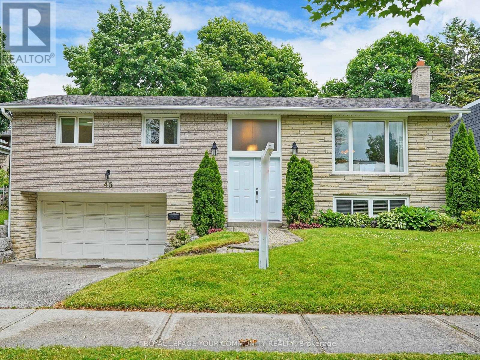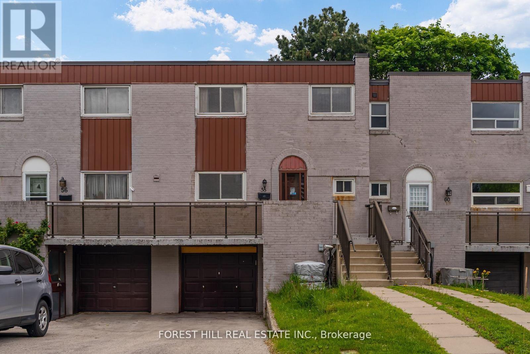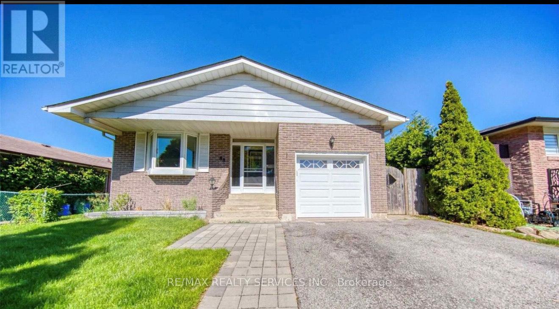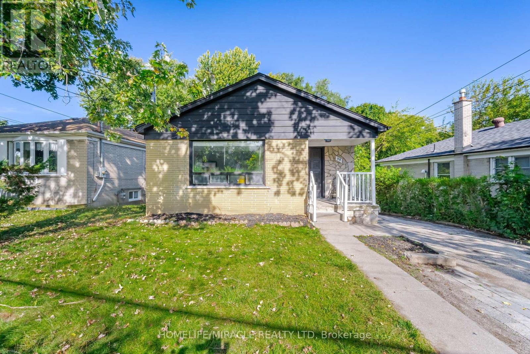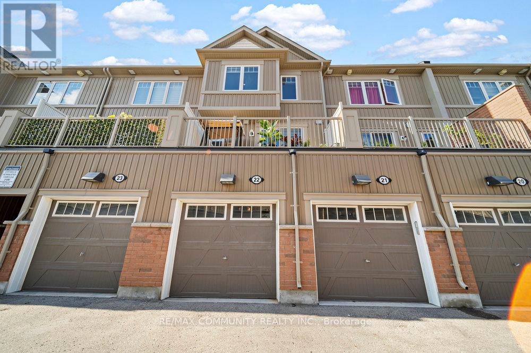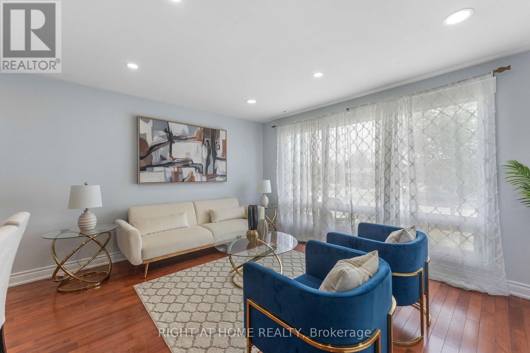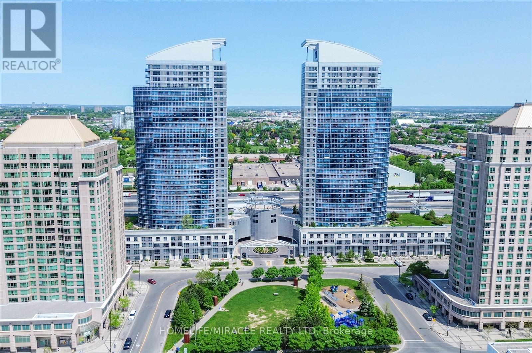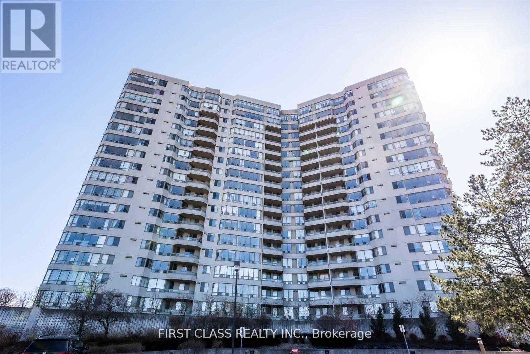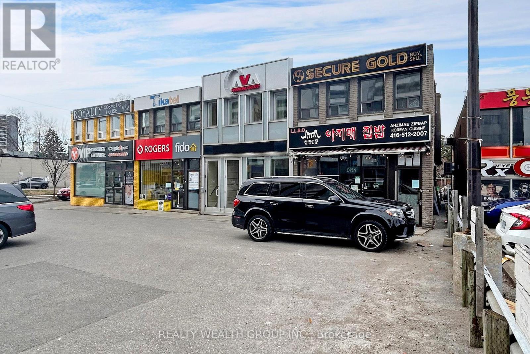56 Kirby Avenue
Collingwood, Ontario
Well Maintained & Ready To Move In Detached Home Located In Collingwood, ON. Functional Layout With An Abundance Of Natural Light. Comes With 4 Spacious Bedrooms With 3 Bathrooms. Open Kitchen With W/O To Yard. Finished Basement With Additional 2 Bedrooms & 1 Bathroom. Minutes Away From Blue Mountain Resort And All Other Amenities. Great Investment Opportunity For Investors - Could Rent Main Floor and Basement Separately. (id:60365)
210 Prescott Drive
Clearview, Ontario
Check-Out this Gorgeous 3 Bedroom, 3 Bathroom Home in Stayner backing onto Farmers Fields. Modern, Open Concept Layout. Laminate floors throughout. Stainless Steel Appliances, Gas Fireplace, Walk-Out to Patio. Main Floor Laundry Room. Large Primary Bedroom with 4 Piece Ensuite with a Separate Shower and Walk-In Closet. Sizeable 2nd & 3rd Bedrooms. Full, Unfinished Basement with Walk-out to back-yard! Direct access from home to the 2 Car garage with extra storage. Quiet Neighbourhood. Close to Parks, Trails and Collingwood. Everything you need to Fall in Love! (id:60365)
309 - 7191 Yonge Street
Markham, Ontario
"Office On Yonge" At Yonge/Steeles. Fabulous Luxurious Finishes, The Best South West Corner Unit facing Yonge St & Kitchenette & Own washroom, Ceramic flooring, At Functional Widest Layout, Office Has Large Window Views, Suitable For Any Business In The Office. Functional Open workspace Layout. Custom lighting, kitchenette, Located At "World On Yonge" Complex At Yonge/Steeles. Suitable For Any Business In The Office (Legal, Accounting, Insurance, Clinic, Medical, Dental, Government, Travel Agency, Mortgage, Finance, Recruitment Office, etc...) Tower Part Of Retail W/Shopping Mall, Bank, Supermarket Restaurants & 4 Residential Condo Towers & Hotels. Close To Public Transit, Hwy & Future Subway Extension. ready to start your Business. Ample Surface & Underground Parking Available. Move In Ready! (id:60365)
7 Skyview Lane
Aurora, Ontario
PRIVATE*PEACEFUL*PERFECT*POTENTIAL! Wow! If you are looking for seclusion, you have found it right here! Gorgeous well kept Stately Executive Residence. Nestled on close to 2 Acre Estate lot with complete privacy, on a Cul De Sac, quiet dead end Court location. Nestled among towering trees and breathtaking Country views in prestigious Aurora Estates, in south East Aurora. Aurora's most Prestigious Community with Multi Million Dollar Mansions, Boasting sunny South Private exposure, Country elegance abounds here. This Estate lot is completely flat. Well designed elegantly poised home, with over 3000 sq ft. living area, provides a versatile canvas for your personal style. Many windows throughout that brings the beauty of the outdoors within. Quality finishing's throughout, hardwood floors, pot lighting, French Doors, o/s baseboards, 3 fireplaces. Two walkouts to rear yard Oasis! Finished lower level. 3 car garage. The Rear Yard Oasis! boasts an in-ground pool with wrought iron rail surround, Large decking, interlocking patio, all nested with a lush Forest backdrop. Landscape lighting front and rear. Close to shopping, Beacon Hall Golf Course, mins drive to the 404 Highway, St Andrews College with I.B. programme, The Country Day School, and Villanova College. Possible potential for lot severance off Steeplechase. (id:60365)
219 - 185 Deerfield Road
Newmarket, Ontario
Very Bright & Spacious End Unit Condo, With Lots Of Sunlight, 2 Bedroom, 2 Full Washrooms, and Two Balconies. 1 Parking Included. 9 Foot Smooth Ceilings, Open Concept Living Space, Seamlessly Integrated Kitchen, Dining, and Living Areas, Vinyl Plank Flooring Cabinetry With Modern Chrome Finish Hardware, Soft Close Drawers. Spa-Inspired Bathrooms, Integrated Sink and Premium Porcelain Tile Washroom Flooring. Minutes to Upper Canada Mall, Steps To Public Transit, Restaurants, Schools and Parks. Minutes To Southlake Hospital. A Few Steps To VIVA Transit. 3 Mins To Main Street. Easy Access To Hwy 404, 5 Mins To GO Station. Amenities Include: Guest Suite, Party Room, Exercise Room, Children Play Room, Rooftop Terrace, Pet Spa, Tech Lounge, Theatre, Workshop & Visitor Parking + More. (id:60365)
8 Lebovic (Bsmnt) Drive
Richmond Hill, Ontario
Great Opportunity To Rent An Open Concept Layout Basement Apartment In The Stunning Community Of Oak Ridges, Close To Lake Wilcox & Yonge, Separate Entrance from garage , Close To Parks, Shopping Center And Good Schools. 1 Parking Spot. Laundry is in the Entrance. suitable for one single or a Couple. (id:60365)
131 Alton Crescent
Vaughan, Ontario
Desirable Bonica 3 Collection of Rosewood Towns. This spacious 3-bed, 3-bath home boasts an open-concept main floor with a cozy living room featuring a fireplace, a stylish dining area, and a chef-inspired kitchen with extended cabinetry, a large centre island, quartz countertops, and high-end Thermador appliances. The entire 3rd floor is dedicated to the luxurious primary suite, complete with a 5-piece ensuite, two walk-in closets, and a private covered balcony. Two additional bedrooms are located on the 2nd floor. The basement offers a flexible room, laundry area, and direct access from the parking level. Thoughtfully upgraded with features like an EV car charger, in-suite elevator with access from the basement to the 3rd floor, pre-finished hardwood floors, smooth ceilings, and porcelain tile in the bathrooms. Enjoy convenient amenities including visitor parking, underground bicycle storage, EV charging stations, and a private playground. With attention to detail and modern finishes throughout, this home combines comfort, style, and functionality in a prime location. Minutes to Rosedale North Park, The Thornhill Club, Oakbank Pond Park, Thornhill Green Park, Rosedale Heights Public School, Promenade Shopping Centre for shopping and dining, easy access to Highway 407, public transit and so much more! (id:60365)
10 Collier Crescent
Essa, Ontario
Beautifull 4-bedroom, 3-bathroom home offering a perfect blend of comfort and functionality. Features include rich hardwood flooring, a bright and spacious eat-in kitchen with stainless steel appliances, ample cupboard and counter space, and walkout to a fully fenced backyard. Main floor laundry with access to the double car garage adds everyday convenience. The upper level boasts 4 generously sized bedrooms, including a primary suite with private ensuite. Additional bedrooms offer flexibility for family, guests, or office use. A second full bathroom completes the upper level. Full basement provides excellent potential for future living space. Close to schools, parks, shopping, and more this is an ideal home for growing families! (id:60365)
541 - 7608 Yonge Street
Vaughan, Ontario
Welcome to Minto Water Garden A Rare Gem in the Heart of Thornhill! Step into this beautifully upgraded 2 Bedroom + Large Den corner suite featuring 1327 sq ft of elegant living space . Enjoy unobstructed, peaceful views from your unit. Bright, spacious layout with premium laminate flooring. Custom-designed closets with built-in drawers and smart storage solutions . Den being large enough to be a bedroom. 2 lockers conveniently located on the same (5th) floor and an Extra-large parking spot right beside door and elevator. A perfect blend of luxury, comfort, and convenience don't miss this opportunity! (id:60365)
18 Ridgepoint Road
Vaughan, Ontario
Welcome to this breathtaking executive home, nestled in prestigious Kleinburg on a sprawling 71.85 x 129 ft lot. This stunning residence boasts 4 bedrooms, 5 bathrooms, 3 car garage (2 tandem parkings) and over 4,764 sq ft of luxurious living space. Step through the grand foyer and be greeted by soaring 10' ceilings on the main floor, rich hardwood flooring throughout, and coffered ceilings in the living room. The custom gourmet kitchen is a chef's dream, featuring granite countertops, a center island, and a spacious butler kitchen. Adjacent, the breakfast area offers serene views and a walkout to a private ravine backyard. Unwind in the grand primary suite, complete with a lavish 5-piece ensuite and an expansive walk-in closet. Three additional bedrooms, each with its own ensuite and walk-in closet, provide ample space and comfort. Practical and elegant touches like an office on the main floor, a mudroom with a pet spa station, and an upstairs laundry add convenience to the home. The versatile open-concept space on the upper level offers flexibility as a family room or potential fifth bedroom. With a 3-car garage and additional parking for four, this home offers the perfect blend of luxury and functionality. Location: Close to parks, trails, recreation, Village of Kleinburg, top ranked schools, groceries, library, shops, Hwys (427, 400 and 407). (id:60365)
1108 - 20 North Park Road
Vaughan, Ontario
Available Sept 1 or Oct 1 - Enjoy a prime location in the heart of Thornhill, just steps away from Promenade Mall, Viva Terminal, multiple grocery stores, Walmart, parks, places of worship, and top-rated schools. Everything you need is within walking distance! This spacious and stylish suite offers over 889 sq ft of luxury living space, featuring 9 ft ceilings, two full bathrooms, two large proper bedrooms, and a versatile den. The open-concept living room and kitchen provide plenty of space to relax and entertain. Unwind on your private balcony with unobstructed southwest views. The suite is adorned with upgraded flooring and elegant California shutters throughout. Experience a strong sense of community with full amenities, including a 24/7 concierge, indoor pool, gym, party room, and rooftop deck, among others. (id:60365)
108 Bothwell Crescent
Newmarket, Ontario
Bright, Welcoming & Well-Kept 4+1 Bedroom Home on Quiet Crescent! Don't miss this it.This spacious home offers a warm and inviting atmosphere, perfect for comfortable family living. Features include a bright open-concept layout, 9' ceilings, modern kitchen, luxury ensuite, and recent stylish upgrades. Enjoy a beautiful backyard ideal for summer relaxation and entertaining. Basement is an 1 bedroom in-law apartment with separate entrances, also there is EV charger outlet in garage. (id:60365)
11 - 418 Hanlan Road
Vaughan, Ontario
Exceptional opportunity to own 2,128 sq. ft. of versatile warehouse space within in a well-maintained and professionally managed industrial condominium complex. 1 man door and 1 truck-level loading dock ideal for shipping, receiving, and logistics operations ***capable of accommodating 53' trailers*** Mezzanine of approx 500 sq.ft. Unit sold "As Is". Prime Location: Situated near major transportation routes with immediate access to highways 400 & 407, and excellent proximity to TTC transit, making commuting and distribution efficient and seamless. Sale includes building unit only. Additional cost applies for fixtures. (id:60365)
10 - 418 Hanlan Road
Vaughan, Ontario
Exceptional opportunity to own 2, 128 sq.ft. of versatile warehouse space within a well-maintained and professionally managed industrial condominium complex. 1 man door and 1 truck-level loading dock ideal for shipping, receiving, and logistics operations ***capable of accommodating 53' trailers*** Mezzanine includes a kitchenette and staff area. unit also includes 2 built-in freezers (1 blast freezer, 1 storage freezer) for added functionality-available for purchase separately. Prime Location: Situated near major transportation routes with immediate access to Highways 400 & 407, and excellent proximity to TTC transit, making community and distribution efficient and seamless. Sale includes building unit only.Additional cost applies for fixtures. (id:60365)
Bst - 45 Haskett Dr S Drive
Markham, Ontario
Convenience Home at Cedar Grove In a Nice Friendly Area. Separate Entrance to the 2 Bedroom Walk Up Apartment. Kitchen, Bathroom, Washer. W/O To Backyard. Excellent location Close To H/W407 & 7, School, Restaurant, Markham Stouff Hospital, Longos, Walmart. **EXTRAS** Stove, All Elf's, Washer (id:60365)
3595 Glenhaven Beach Road
Innisfil, Ontario
Top 5 Reasons You Will Love This Home: 1) Nestled on an exclusive private road in Innisfil, this beautifully renovated three bedroom lakeside retreat delivers charm and year-round functionality, whether its your weekend escape or full-time home 2) Step inside to an inviting open-concept layout featuring rich hardwood floors, soaring vaulted ceilings, and a stylish kitchen finished with sleek granite countertops 3) From the spacious living room, walk out to a 24'x10' deck and savour stunning panoramic views of Lake Simcoe, ideal for quiet mornings or relaxing evenings surrounded by nature 4) Rarely found, a private boathouse complete with a marine railway, adds convenience for water lovers, while an upper level 14'x22' terrace creates the perfect backdrop for entertaining under the stars 5) All this just minutes away from Friday Harbour, golf courses, dining, and seasonal events, presenting a serene waterfront lifestyle paired beautifully with nearby amenities and activities. 1,027 fin.sq.ft. Visit our website for more detailed information. (id:60365)
1195 Leslie Drive
Innisfil, Ontario
4-Bedroom Home in Prime Innisfil Location at an unbeatable value!Welcome to 1195 Leslie Dr, a bright and spacious detached home perfect for families! Featuring4 bedrooms and 3 bathrooms, this renovated home offers everything a growing family would need.The modern kitchen boasts ample cabinetry, stainless steel appliances with easy access to dining room And family room. . The primary bedroom includes a private ensuite, while three additional bedrooms provide flexibility for family, guests, or a home office.Enjoy a large backyard backing onto mature trees ideal for kids, pets, or summer BBQs. Located in a family-friendly neighborhood, this home is close to schools, parks, shopping, Friday Harbour and Lake Simcoe, with easy highway access.Don't miss out on this amazing value 4-Bedroom Home in Prime Innisfil Location at an unbeatable value!Welcome to 1195 Leslie Dr, a bright and spacious detached home perfect for families! Featuring 4 bedrooms and 3 bathrooms, this renovated home offers everything a growing family would need.The modern kitchen boasts ample cabinetry, stainless steel appliances with easy access to dining room And family room. . The primary bedroom includes a private ensuite, while three additional bedrooms provide flexibility for family, guests, or a home office.Enjoy a large backyard backing onto mature trees ideal for kids, pets, or summer BBQs. Located in a family-friendly neighborhood, this home is close to schools, parks, shopping, Friday harbour and Lake Simcoe, with easy highway access.Don't miss out on this amazing value. (id:60365)
18 Heritage Road
Innisfil, Ontario
Welcome to 18 Heritage Road, a timeless gem located in the heart of the charming and historic village of Cookstown. This classic 3-bedroom, 3-bathroom home is full of warmth and character, featuring hardwood floors, a stunning open-concept kitchen with updated appliances (2019), and convenient main floor laundry (2021). The spacious and fully fenced yard offers privacy and room to play, complete with a large entertainers' deck that walks out from the main living area, ideal for hosting friends and family. Upstairs, a walk-out balcony provides a peaceful spot to enjoy your morning coffee. The home has been lovingly maintained with key upgrades including a new furnace (2023), new patio door (2023), fireplace rehabilitation (2024), and a new roof (2017). The curb appeal is truly classic, with an inviting front façade that fits perfectly into this quiet, family-friendly neighbourhood. With its perfect blend of modern updates and vintage charm, this home offers the best of small-town living just minutes from city amenities. (id:60365)
193 Mcmichael Avenue
Vaughan, Ontario
Welcome to this exquisite executive home nestled in the heart of prestigious Kleinburg. Situated on a 60 x 110 ft walk-out lot backing onto serene green space, this impressive residence offers over 4,400 sq ft of beautifully appointed living space. The open to above grand foyer welcomes you with soaring 10' ceilings, elegant hardwood floors, and refined finishes throughout. Designed for modern family living and upscale entertaining, the home features a custom gourmet kitchen with granite counters, a large centre island, and a convenient servery, all flowing seamlessly into the bright breakfast area and expansive great room. The main floor also includes a private office and formal living and dining areas. Upstairs, the luxurious primary bedroom retreat boasts dual walk-in closets and a spa-like 5-piece ensuite. Each of the three additional bedrooms includes a walk-in closet and ensuite access. Additional conveniences include upper-level laundry and a spacious 3-car garage. Located minutes to parks, trails, top-rated schools, and the charming Village of Kleinburg. (id:60365)
1 Highview Crescent
Richmond Hill, Ontario
1000-1100 SQFT BASEMENT APARTMENT. Located in a nice and friendly community. 2 large king sized bedrooms and 1 full bathroom basement apartment in the heart of Bayview Hill, Richmond Hill, Ontario. 1 kitchen with all stainless steel appliances, hardwood floor, own laundry room. Located in a top-rated school district near Bayview Secondary School, this unit features a private separate entrance and is close to parks, schools, community centres, supermarkets, Walmart, McDonalds, Hillcrest Mall, 5 major banks, Tim Horton's Freshco, Food Basics, Shoppers Drug Mart and Costco. Convenient access to Hwy 404 and Highway 7. Lawn care is included; tenant is responsible for snow removal in their parking space. Tenant pays a portion of utilities and water tank rental. $200 key deposit required. (id:60365)
404 - 800 Spadina Road
Toronto, Ontario
Discover refined living in this rare 2 bedroom, 2 bathroom condo at Suite 404, St Regis Building, in prestigious Forest Hill. Sunlit with south-facing city and tree lined views from a Juliette balcony, it features hardwood floors, a modern kitchen with granite countertops and breakfast bar, plus three custom storage units in the living room and second bedroom or office. The primary bedroom includes a walk in closet with organizers and a spacious ensuite, with a second bathroom offering a shower and bathtub. Enjoy in suite laundry and a stunning rooftop deck with BBQ. In a quiet 24 unit condo, steps from TTC, LRT, and shopping. View this elegant retreat today! (id:60365)
45 Squire Baker's Lane
Markham, Ontario
Curb Appeal On Mature Private Lot! 66Ft Frontage! This Bright Well Maintained 3 Bedrooms, 2 Bathroom All Brick Raised Bungalow with Double Car Garage is located in the Sought after Sherwood-Amberglen! A Family-Friendly Community! Original owners! Hardwood floors! Newer Roof & Mostly Newer Windows & Doors! Updated Kitchen with Stainless Steel Appliances and Walk-out to Deck! Updated 4pc bathroom! Good-sized Bedrooms! Lower Level features Family Room with Gas fireplace & Above-grade Windows, 3pc Bathroom, Laundry room, Workshop, Storage & Separate Entrance! Steps to The Rouge National Urban Park/Ravine, Walking trails! Yet it is minutes away from Major Hwys & Public Transit. Walking Distance To Quaint Markham Village & Every Shopping Convenience. Walking Distance To William Armstrong P.S., Parks & Library!! Don't miss this opportunity!! Offers Anytime!! (id:60365)
208 - 396 Highway 7 E
Richmond Hill, Ontario
Luxury 1 Bedroom + Den Condo South Facing With Floor-to-Ceiling Windows. Large Den Can Be Used As 2nd Bedroom. 9' Ceiling Throughout. Bright Open Concept Layout With Spacious Living Area And Walkout To Large Balcony. Modern Kitchen With Upgraded Stylish Cabinetry, Quartz Counter-top, Back Splash, Double Sink and Stainless Steel Appliances. Sun-Filled Primary Bedroom With Large Window And Large Walk-in Closet. Located In High Demand Area With Easy Access To Hwy 404 & 407. Steps To York Transit, Viva, And Minutes To GO Station. Walking Distance To Restaurants, Shops, Supermarkets, Parks, And More.Building Amenities Include 24 Hr Concierge, Gym, Library, Party Room, Meeting Room, And Visitor Parking.1 Parking & 1 Locker Included. MUST SEE! (id:60365)
24 The Pines Lane S
Brock, Ontario
Spectacular Hewn Log Home with 3+1 bedrooms and 4 bathrooms on 2.27 acres on coveted street! This serene, expertly landscaped property boasts a fully fenced lot surrounded by mature growth trees for the utmost privacy. Entertainers dream backyard oasis with in-ground saltwater pool, hot tub and multiples patios! Meticulously renovated with modern upgrades inside and out, no expense has been spared! Enjoy the spacious kitchen with quartz countertops and large reclaimed walnut island complimented by newer appliances, living room with soaring cathedral ceilings and stone wood burning fireplace, large office, dining room with beautiful backyard views and walkout to back deck, engineered hardwood throughout the main floor. The principal bedroom boasts a vaulted ceiling and ensuite with heated floors. Upstairs bedrooms have ample storage! Bright and cheery finished basement with walkout and gorgeous views of the backyard and pool, powder room, bedroom, and ample storage with luxury vinyl plank floor throughout. Exuding character with approx. 120 year old beams and brick feature wall. Spacious two car garage and large private laneway! Hardwired security cameras and industrial LED floodlights. Plenty of outdoor storage with two Mennonite built sheds with steel roofs and a coverall. Backup generator that runs entire house. Some windows and doors replaced in 2024. Amazing property to live at and play on! Don't miss it! Upgrades include: Roof and Pool Heater (2017), Upstairs Laminate Floor (2018), Composite Deck (2019), Front Walkway (2020), Kitchen and Landscaping (2021), Engineered Hardwood on Main Floor, Fencing, Basement Luxury Vinyl Plank, Pool Liner, Hot Tub (2022), Master ensuite and upstairs bathroom, Pool Surround, Laundry Room, Stair treads restained, spindles replaced and banister replaced (2023), Water Filtration System, Main Floor Bathroom (2024). (id:60365)
58 Bonis Avenue
Toronto, Ontario
Welcome to 58 Bonis Ave! This well-kept four-bedroom, two-bath condo townhouse offers comfort and convenience in a prime location. The home features a spacious layout, a private backyard, and has been lovingly maintained throughout. Enjoy the unbeatable location steps to Walmart and just a short drive to Scarborough Town Centre, schools, parks, and public transit. Don't miss this fantastic opportunity to lease a home with space, style, and a top-tier location! All furniture in the pictures are not included in the lease and will be removed before possession. Garage parking not included in the lease. Tenant to maintain the lawn and garbage removal. (id:60365)
1605 - 4725 Sheppard Avenue E
Toronto, Ontario
Prime Location Future Subway Across The Road! Spacious & Bright Open Concept 2 Split Bedroom 2 Bath Unit Featured Panoramic South Views. Spectacular Corner View With Bigger Balcony. One Of The Biggest Unit In The Complex. Large Windows. Sized Primary Bedroom With Large Walk-In Closet & 4Pc Ensuite, Walkout To Balcony. Ensuite Laundry & Storage Room. 2 Walkouts To Open Balcony. Great Amenities: Indoor/Outdoor Pool, Tennis Court, Racket Court, Gym And More! Close To STC, UofT, Hwy 401, Canadian Tire, Restaurants, Groceries, TTC And Future Subway Station.Condominium fee includes High speed Internet and Cable TV from Bell Canada (a saving of approx. $150).A rare find and perfect opportunity for small families, downsizers, or investors looking to own a high-value condominium that is well managed and has excellent Reserve funds. (id:60365)
201 - 1600 Charles Street
Whitby, Ontario
Welcome to the Rowe! Great opportunity to live in this popular condo building by the lake! Walking distance to lake, beach, rec centre, trails, shopping, go transit and more! This open concept model features floor to ceiling windows with southern views! Spacious living room and kitchen with breakfast bar! Bedroom with double closet! Updated 4 pc bathroom! Ensuite laundry with lots of storage! Building features great amenities including lap pool, roof top terrace with bbqs, exercise room, party room, games room and guest suites! Lots of visitors parking. On site security! (id:60365)
861 Rexton Drive
Oshawa, Ontario
Welcome to luxury living in the heart of Harmony Creek, one of Oshawa's most prestigious neighborhoods! This executive 6-bedroom, 5.5-bathroom detached home is now available for lease offering the perfect setup for large or multi-generational families seeking space, style, and ultimate convenience. Set on a premium 42-ft wide lot, this stunning home features a main-floor in-law suite, soaring 9-ft ceilings on both levels, and an elegant open-concept design filled with natural light. From rich hardwood flooring to a timeless brick & stone exterior, every detail has been carefully crafted with high-end finishes and modern comfort in mind. Ideally located just minutes from Harmony Valley Conservation Area, scenic trails, top-rated schools, lush parks, Hwy 407, and vibrant shopping & dining spots this home offers not just a place to live, but a lifestyle to love. Now Leasing Don't Miss Your Chance to Call This Showstopper Home! (id:60365)
102 Greybeaver Trail
Toronto, Ontario
Nestled in the sought-after Rouge community of Toronto, this stunning spacious 4-bedroom home perfectly complements its charming surroundings. **** The exterior boasts a beautifully landscaped front lawn, a private double driveway, and a double car garage. With over $80K+ of renovations completed in 2021, youre welcomed by a seamless blend of modern and classic design, featuring wide plank hardwood floors (2021) on the main and second levels, polished tile flooring (2021), crown moulding, and wainscoting in the formal dining room. A curved hardwood staircase (2021) with black iron balusters (2021) leads upstairs. The kitchen impresses with granite countertops, under the sink waste disposer (2021), stainless steel appliances that includes a gas stove, while the cozy living area features a gas fireplace with a white brick surround. **** Upstairs, youll find four spacious bedrooms, including a luxurious primary suite with a walk-in closet and a spa-like ensuite shower complete with frameless glass panels. **** The finished basement offers a large recreation area, two additional bedrooms, and a full bathperfect for hosting guests. **** Outside, enjoy a generous backyard deck and elegant stone landscaping, ideal for entertaining or unwinding after a long day.Close to Rouge Hill GO train station, recreation centre, Rouge National Urban Park, Beach, and best of all, waterfront trail. (id:60365)
88 Clover Ridge Drive W
Ajax, Ontario
Gorgeous 3-bedroom, 2-bathroom bungalow located on a quiet street in South East Ajax, just steps from the beautiful waterfront, parks, and trails. This bright and spacious main-level unit features separate laundry and a private entrance, offering comfort and convenience in a serene setting. Basement and backyard are not included, and tenant is responsible for 70% of all utilities. Ideal for professionals or a small family seeking a peaceful, well-connected neighborhood. (id:60365)
Upper - B - 920 Pape Avenue
Toronto, Ontario
This quiet 2 storey apartment is the perfect condo alternative! A proper 800sqft, 2 bedroom apt is newly renovated.Great Floor Plan! Open concept Living/Dining/Kitchen main floor w/bright west facing windows, 2nd floor has 2 bright good sized bedrooms and full washroom. Ensuite laundry on the 2nd floor. Why wait for a condo elevator? A really great neighbourhood! A 7 minute walk to the Danforth. Perfect for professionals! (id:60365)
98 Nelson Street
Toronto, Ontario
Welcome To 98 Nelson St Where Functionality Meets Potential Investment Opportunity! Seller Is Motivated! Bring Your Best Offer! This Beautiful Home Is Located In A High Demand East Toronto Neighborhood! The Nice Sized Lot Is Surrounded By Mature Trees And Easily Accessible To Schools, Shopping, And Restaurants. The Bedrooms Have Good Size With Lots Of Natural Light. Most of The Main Floor Has Modern Laminate Planks With The Original Hardwood Underneath. The Main Kitchen Has Recently Been Renovated With Brand New Cupboards And Quartz Counter Top. There Is A Separate Entrance Leading To The Basement With Two Nice Size Bedrooms And Two Washrooms. The Kitchen In the Basement Has A Modern Feel With SS/Appliances. Currently The Basement Is Tenanted And Tenants Are Willing To Stay. This House Is Perfect For A Large Family Or Savvy Investor. The Potential Is Endless. Make An Offer, This House Will Sell! (id:60365)
1701 - 30 Meadowglen Place
Toronto, Ontario
Beautiful Unit, Functional Floor Plan, Spacious and Bright. South Facing, Open Balcony. One Bedroom plus den. Den it can be easily transformed to 2nd Bedroom. Master with 4 Piece ensuite.The building is located in a desirable neighbourhood close to all amenities, University of Toronto and Hwy 401. Building has many amenities with 24/7 Concierge. (id:60365)
22 - 2500 Hill Rise Court
Oshawa, Ontario
Welcome to this beautifully maintained Tribute-built condo townhouse, offering 3 bedrooms and 3 bathrooms in the desirable Windfield Farms neighbourhood. This home has been meticulously cared for and is move-in ready. Freshly painted, with brand new hardwood floors throughout. The open-concept kitchen features stainless steel appliances and a walkout to a charming terrace.Enjoy the convenience of being within walking distance to shopping malls, FreshCo, parks, schools, and other essential amenities and close to UOIT, Durham College, and provides easy access to public transit, Highway 407, and 412.Private parking space with additional visitor parking available too. This is the perfect opportunity to own a stylish and comfortable home in a prime location. Dont miss out! (id:60365)
2252 Salem Road N
Ajax, Ontario
3 Bedroom well kept bungalow, with large wrap around deck situated on approximately 2 acres! Beautifully secluded and VERY private - WOW! Steps to golf course across the street. Minutes to shopping, plazas, and schools. (id:60365)
1877 Bowler Drive
Pickering, Ontario
**Public Open House Sun July 13, 2-4PM** Stunningly renovated detached sidesplit offers 3+2 bedrooms and lots of upgrades in a highly desirable, family-friendly Pickering neighbourhood. Gorgeous wide plank hardwood floors flow throughout the main and upper levels, adding warmth and sophistication. The living room impresses with vaulted ceilings and huge windows, creating a vibrant, airy space. Cozy up in the family room featuring a modern fireplace and French doors overlooking the landscaped backyard. Enjoy a bright, open-concept kitchen with sleek quartz countertops and stainless-steel appliances, perfect for family meals and entertaining. The finished basement offers additional bedrooms and living space. Upstairs, the primary bedroom features a walk-in closet and a newly added 3-piece ensuite for privacy and comfort. Recent upgrades include a brand new lower-level bathroom (2023), extra attic insulation (2023), and an EV-ready garage outlet (2023). Minutes to Pickering GO, schools, library, town centre, and dining, with easy highway access. A perfect home in a quiet, welcoming community, ready for you to move in and enjoy. (id:60365)
608 Mccowan Road
Toronto, Ontario
Stunning Family Home. Renovated 3+3 Bedrooms Detached Bungalow On Large Lot In Sought After Bendale Area. Double the Space In Two Family Size Eat-In Kitchens, 2 Laundries, 4 Washrooms. Separate Entrance To Cozy, Bright & Spacious Bsmt. Hrdwd Flring Thru-Out Main Flr. New Quartz Countertop With Quartz Backsplash, Spacious Great Room On Main With Large Picture Window, Pot Lights, Freshly Painted. Steps To TTC and upcoming Subway Station, Scarborough General Hospital, Schools, Park, Shopping. Large driveway parks 4 cars. It may be converted into potential income property. (id:60365)
11 Pegler Street
Ajax, Ontario
END UNIT - BRAND NEW & NEVER LIVED IN! Welcome to this stunning freehold end unit Barlow Model townhome offering 1,839 sq ft of thoughtfully designed living space, a bright open-concept layout, private backyard and no POTL fees. As a true end unit, this home offers added privacy, large bright windows throughout for natural light, and enhanced curb appeal. Located in the highly desirable Hunters Crossing community in downtown Ajax, this home is ideal for families and professionals alike. The main level features 9 ft smooth ceilings, a spacious great room, modern open concept kitchen, open dining area with walk-out to deck perfect for entertaining. Upstairs includes three well-sized bedrooms, including a generous primary bedroom, plus a second and third bedroom perfect for guests, kids, or a home office. The lower-level recreation room offers flexible space for a gym, playroom, media room and a walk-out to the fenced backyard. Included for the new home owner is a full Pre-Delivery Inspection (PDI), giving buyers confidence and peace of mind before move-in. Enjoy the best of urban living with schools, parks, and amenities all within walking distance. Conveniently located just minutes from the Ajax GO Station, Highway 401, hospitals, healthcare facilities, shopping, dining, and big box stores. With a 7-year Tarion new home warranty, this end unit townhome is the perfect blend of style, functionality, and location- a rare opportunity to move into one of Ajax's most sought-after communities. (id:60365)
600 Hickory Street N
Whitby, Ontario
Rare Whitby Downtown Opportunity Build, Renovate, or Invest! Calling all Builders, Investors, Developers, Renovators, Flippers, and Buyers! Whether you're downsizing, a first-time home buyer, or planning your next project this unique opportunity in Whitby Downtown features a spacious 4-bedroom home with family room on a massive 8,665 sq ft lot (89.75 ft frontage x 131.93 ft depth). R3 zoned with a Site plan for severance into two lots, each suitable for 2,500 sq ft homes, with flexible redevelopment potential including Single-Detached, Duplex, Triplex, or Townhomes subject to verification with the Town of Whitby. Enjoy unbeatable convenience: just 2 minutes to Hwy 401/412 and walking distance to transit, Bradley Park, Whitby Curling Club, and multiple recreational amenities. No sidewalk property. An ideal canvas to renovate, rebuild, or unlock future value act fast! (id:60365)
282 Scottsdale Drive
Clarington, Ontario
Entire House For Lease! Detached Dwelling Located In Most Desirable Areas In Bowmanville-House Has Been Renovated Top To Bottom. Brand New Kitchen With Quartz Counter Top & Backsplash Pot Lights Thru Out Main Floor, All Washrooms Recently Renovated/Ensuite Master Bedroom Washroom With Glass Shower. Walk Out To The Backyard From Living/Fully Fenced And Deck And Walk In To A Large Fenced Backyard. Plenty Of Parking Space - Ideal For Family. (id:60365)
712 - 38 Lee Centre Drive
Toronto, Ontario
Welcome To This Bright And Spacious Corner Unit, With Unobstructed North View Approx.725, Sqft. Excellent For Investors Or First Time Buyers *Open Concept Kitchen With Upgraded Kitchen Pantry *Laminate Floors Thru Out Living/Dining/Kitchen & Br's **One Of The Best Two Bedroom Layouts*Minutes To Scarborough Town Centre, Super Store, Ttc, Hwy 401, Centennial College & University Of Toronto*Extras: Excellent Rec Facilities, Including: Indoor Pool, Whirlpool, Sauna, Gym, Club House, Party Room, 24 Hr Concierge, s/s Fridge, S/S Stove, New S/S Dishwasher, New S/S kitchen hood, Washer & Dryer. All Elf's & Window Coverings. 1 Underground Parking Included. (id:60365)
32 Goldeye Street
Whitby, Ontario
Very Bright Freehold Townhouse. Mattamy Built. 3 Bedrooms & 3 Washrooms Upgrade Standing Shower In the M B Room. Laminate Through Main Floor And Hallways. upgraded Oak Wood Stairs. Open Concept Layout. Upgraded In Kitchen Cabinets. Laundry On 2nd Floor. Minutes To highway 412 And 401. Close To Shopping, Banking, School & Much More. Property and dwelling being Sold As is, Where is. (id:60365)
1514 - 150 Alton Towers Circle
Toronto, Ontario
Location Location Location, One Of Luxury High Rising Condo Building In Scar, Well Maintained, Very Clean And Bright, Large 2 Bedrooms 2 Bathroom Unit W/Amazing South Exposure, Unobstructed View, Indoor Swimming Pool, Sauna, Gym, Tennis Court, Etc. Close To Mall, Plaza,Ttc, Library, School, And Community Centre.24 Hrs Security At Concierge. (id:60365)
219 - 361 Front Street W
Toronto, Ontario
Welcome to your urban oasis in the heart of downtown Toronto! This beautifully upgraded 1-bedroom, 1-bathroom condo offers the perfect blend of modern style and unbeatable location perfectly tucked away with peaceful terrace views of The Tranquil Rock Garden w/ Waterfalls and plenty of natural light. Skip the elevators and come and go with ease as this unit is conveniently located next to an exit! Amenities are also on the same floor for your pleasure. Inside, the suite boasts just under 600 sqft of thoughtfully designed space with 9ft ceilings and gleaming hardwood floors. Open concept entertainment kitchen with an island, stainless steel appliances and granite counter tops. Recently upgraded w/modern back splash, updated lighting, sleek remote blinds, new mirror closet doors, freshly painted and meticulously maintained. The clean, classic finishes make it feel both stylish and welcoming. This home is ideal for professionals, first-time buyers, or investors seeking a low-maintenance downtown lifestyle with rare ground-level access. This pet-friendly building offers top-tier amenities: indoor pool with Jacuzzi, sauna, and fitness centre. Enjoy access to a multi-sport court for basketball, badminton, or volleyball, as well as a theatre room, party room, billiards lounge, BBQ terrace, 24-hour concierge and security, visitor parking, and a car wash. Located at most exciting neighbourhoods at Front & Spadina, steps from The Well across the street offers dining, retail, and essentials. Walk to top attractions like Rogers Centre, CN Tower, Scotiabank Arena, and Ripley's Aquarium. Enjoy nearby trails, the Harbourfront, and ferry access to Centre Island. With the TTC at your doorstep, and Union Station, PATH, and highways minutes away, commuting is seamless. Step outside and experience the ultimate downtown lifestyle. (id:60365)
1502 - 49 East Liberty Street
Toronto, Ontario
Sun filled unit at high level with +++++ Lake View +++++....south eastern exposure corner unit with Floor to ceiling window...763 sf + 60 sf Balcony. Generous sized 2 bedrooms and 2 full bath...9' ceiling, thousands on upgrades; LED light at kitchen; Valance lighting; Glass shower etc. One parking and one locker included. Newer lux condo building by Liberty Central....with full recreational facilities n 24 hrs concierge, conveniently nestled in vibrant Liberty Village. Steps to all amenities; 24 hrs Metro, LCBO, Fitness Club, Banks, Go Station, Eateries, Pubs, Specialty Stores... (id:60365)
6068 A Yonge Street
Toronto, Ontario
This fully renovated, turnkey second-floor unit offers versatile use ideal for administrative offices, retail, or a beauty/medical clinic. The suite features two bright, connected rooms filled with natural light, plus a rear room with a convenient kitchenette. Enjoy the exclusive use of a private washroom. Situated within a well-maintained building surrounded by other professional tenants and located in a high-density residential area. Additional highlights include updated windows (2023), TTC access right at your doorstep, ample visitor parking, and more. An outstanding opportunity to elevate your business in a high-visibility location. (id:60365)
2007 - 155 Beecroft Road
Toronto, Ontario
Imagine being Directly connected to North York Centre TTC Station via underground access (This is life saving during winter and stormy days). Around the corner you'll find Top Rated Restaurants, Empress Walk, Loblaws, Cinemas, and Mel Lastman Square all at your doorstep. No need for a car. This condo is ideal for those who value convenience, walkability (98/100 walking score), and lifestyle. Keep your windows open and soak up the beautiful sunset with the PRIVATE & UNOBSTRUCTED VIEWS from this high-floor unit. Features large windows, a walkout balcony, an open-concept living/dining area, and a functional layout perfect for first-time buyers or investors. The kitchen offers full-size appliances, ample cabinet space, and a Granite breakfast bar. The bedroom comfortably fits a queen bed and includes a large double closet. Low maintenance fees include water. Amenities include 24Hr concierge service, INDOOR SWIMMING POOL, SAUNA, Billiard & Party room, Gym and Guest Suites. Don't miss your opportunity to own in one of North Yorks most connected and vibrant communities! ***MULTIPLE PARKING SPOTS AVAILABLE FOR RENT (if needed)*** (id:60365)
3812 - 252 Church Street
Toronto, Ontario
Be the first to live in this brand-new 1+Den, 2-bath condo in the heart of downtown Toronto. Enjoy breathtaking south-facing views of the city skyline and Lake Ontario. The enclosed den offers a private space for a home office or guest room. Located beside St. Michael's Cathedral, the area blends historic charm with urban convenience. Modern finishes and built-in appliances elevate the open-concept living space. Just steps from Yonge-Dundas Square, Eaton Centre, and transit, everything you need is at your doorstep. Perfect for professionals, students, or anyone seeking vibrant city living! (id:60365)

