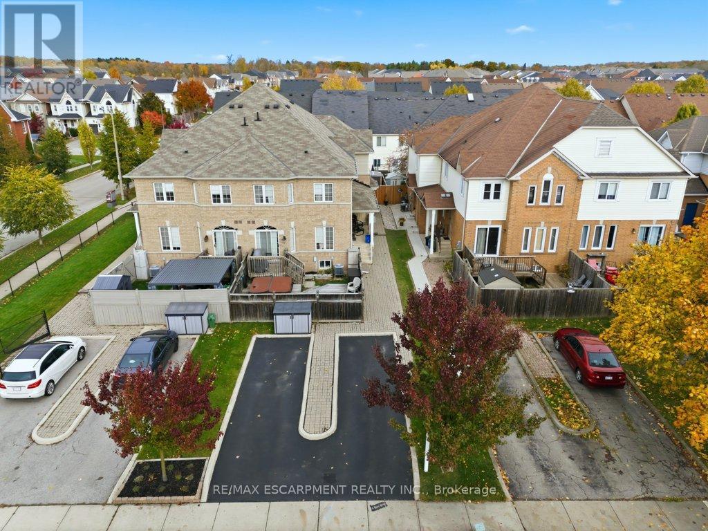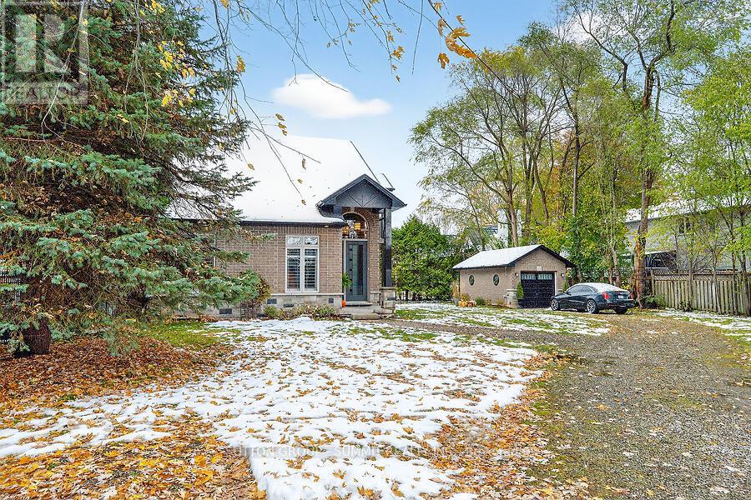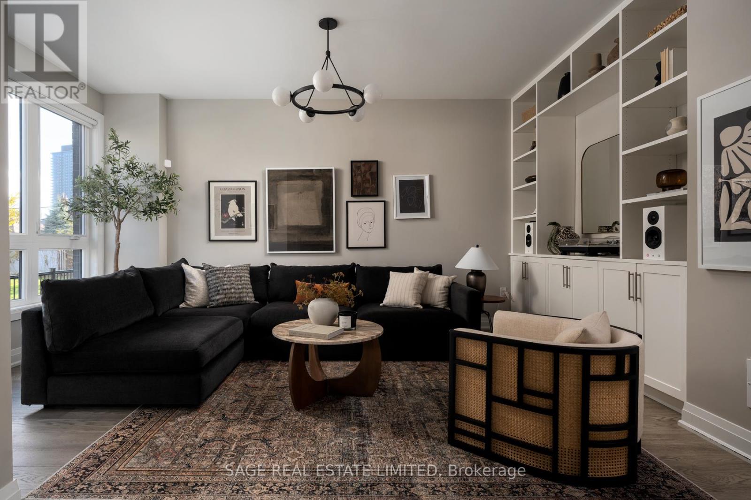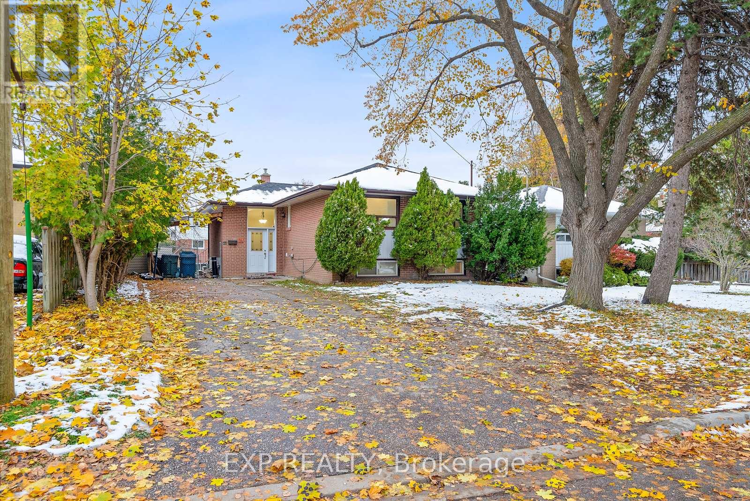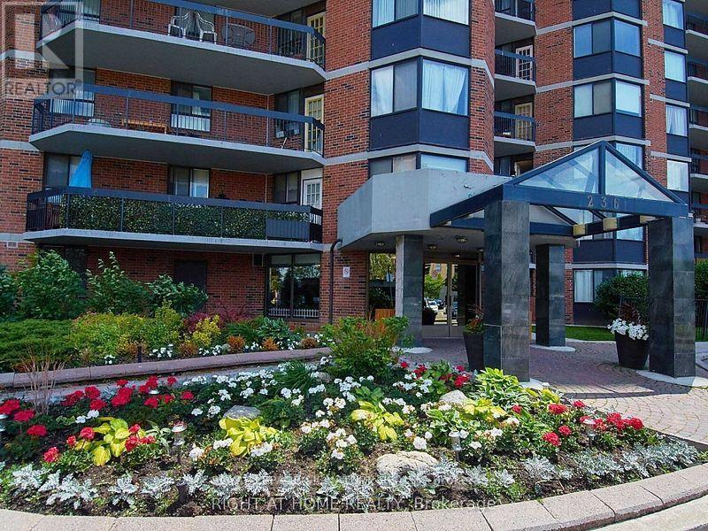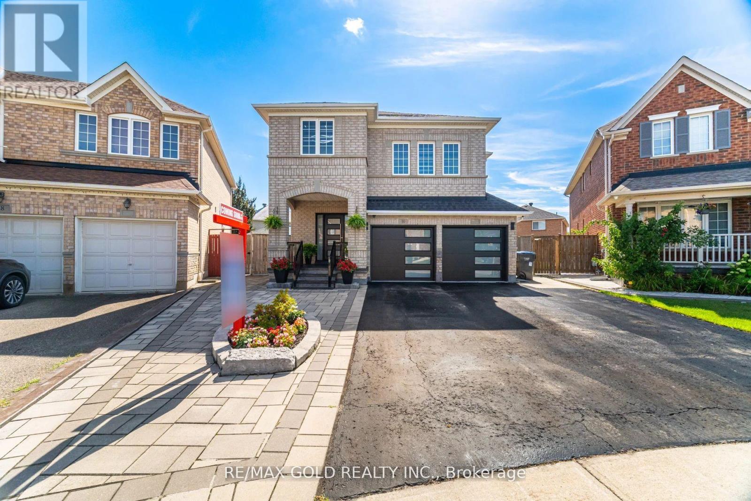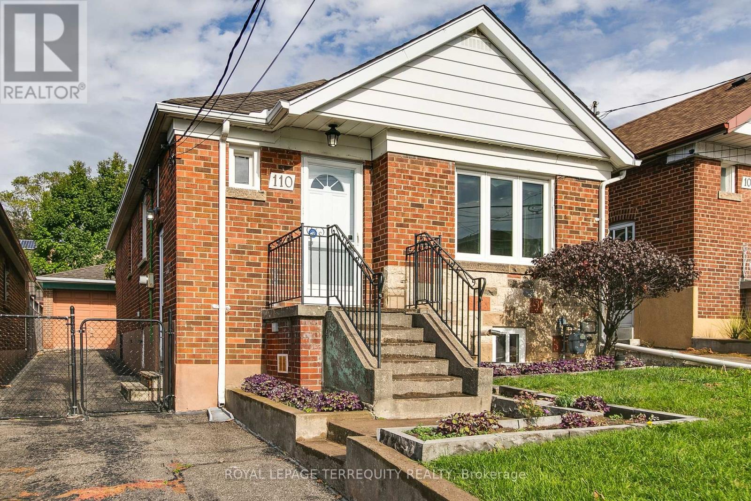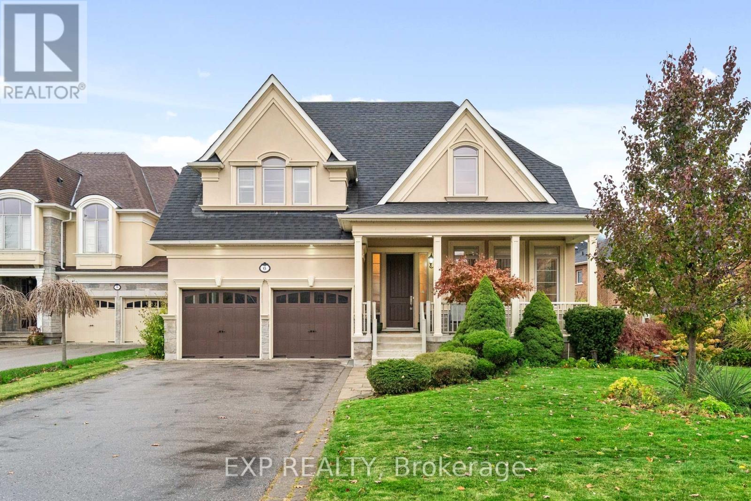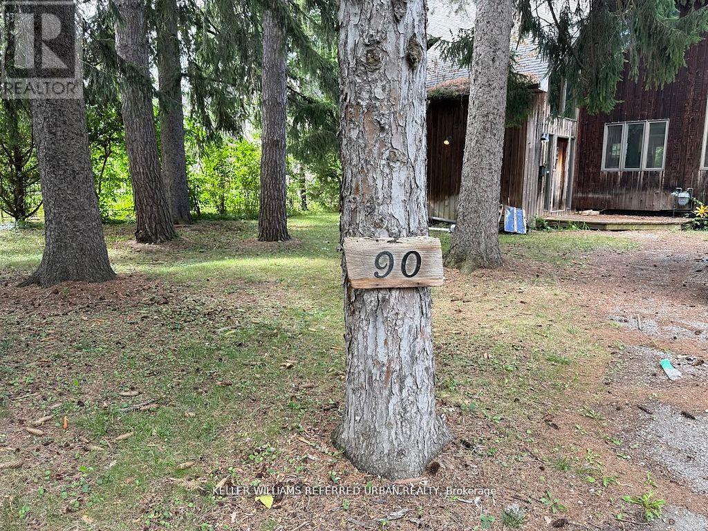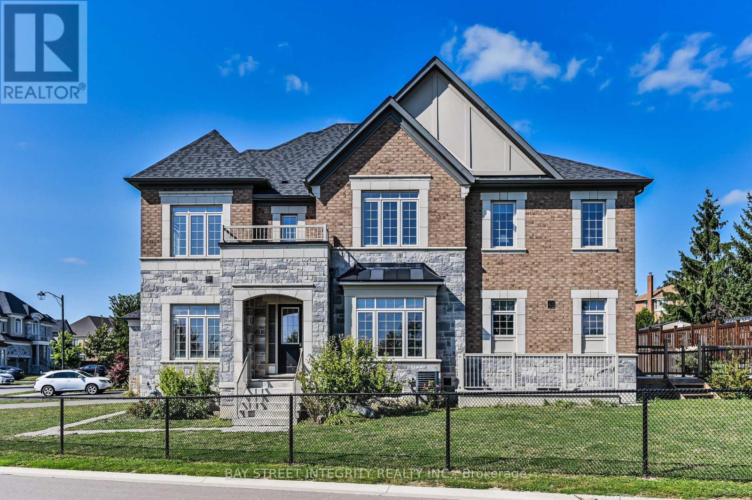113 Thornlodge Drive
Hamilton, Ontario
This stylish home is one of 4 quad townhomes built far more recently than all the others in Waterdown (only 14 years old) and is fully freehold with no road maintenance or condo fees! Located in a great, family friendly neighbourhood, this bright rear unit offers a spacious layout with generous sized rooms! A good sized eat-in kitchen has been recently updated with new quartz counters, subway backsplash and new stainless appliances! The kitchen provides sliding doors to the lovely rear fully fenced yard with sharp stonework and a shed! The large living room has updated luxury vinyl plank flooring, recessed lighting and is well lit with a bay window looking over the rear yard! A convenient powder room completes the main floor! A hardwood staircase takes you to the upper level that has updated luxury vinyl plank flooring throughout! The spacious primary suite offers his and hers closets and an ensuite privilege to a 4 piece main bathroom! The second and third bedrooms are generous in size as well! The lower level has been finished with a cozy family room! The laundry, plenty of storage and a bathroom rough-in are in the lower level as well! A built-in outdoor storage area is located right outside the entrance door, convenient for garbage and recycling, etc. This home offers tremendous value at this price point! You rarely find a sharp, move-in ready freehold property with its own private yard at this price point! (id:60365)
153 Blair Lane
Hamilton, Ontario
Fantastic Oak Hill neighbourhood, located close to trails, shopping, golf courses and 403. This all -brick home is situated on a double lot (85x150) on a dead-end Lane in a prestigious area. The entire property is fenced in with wrought iron gates at the front. The large property allows opportunities to build an additional garage or put in a swimming pool. Both levels have white hardwood flooring. The great room boasts vaulted ceilings and a granite feature wall with gas fireplace. The eat-in kitchen includes an island with quartz counters and walkout to the back yard. The laundry is on the main floor, as well as a 2pc powder room. The custom staircase with glass rails brings you to the main bedroom loft, which has a cute balcony attached. Both bedrooms have access to the ensuite bathroom which boasts a gorgeous soaker tub, shower, vanity and toilet. Don't miss out on the opportunity to be in this upscale multi-million dollar neighbourhood! (id:60365)
101 Beaver Avenue
Toronto, Ontario
Discover refined urban living in this contemporary home, offering over 3,000 sf of beautifully designed space in one of Toronto's more connected communities. Built in 2018, this residence combines modern design with everyday comfort across four levels, each featuring ceilings over 9 feet and floor-to-ceiling windows that fill the home with natural light while showcasing park views on every floor. The main level features an open-concept layout with a chef's kitchen showcasing quartz counters, custom millwork, under-cabinet lighting, and designer fixtures. The spacious living area is bright and inviting, complete with a fireplace, while the dining room offers automatic blinds and a walkout to a private deck with a gas hookup for a BBQ. Upstairs, the primary suite offers a spa-like ensuite, walk-in closet with custom built-ins, and a private balcony overlooking the park. The flexible layout includes 3+1 bedrooms, 5 bathrooms, a main-floor office, dedicated laundry room, and a top-floor loft or workspace. Outdoor living is elevated with multiple spaces, including a private balcony and a rooftop terrace showcasing CN Tower and city skyline views. A rare attached 2-car garage with direct entry and mudroom adds convenience rarely found in the city. Set within a close-knit enclave of modern homes, 101 Beaver Avenue is part of a true family community where neighbours are friends, children play together in the shared green space, and residents regularly connect. Just steps from Geary Avenue's vibrant cafés, restaurants, and creative studios, the location offers a unique blend of urban energy and neighbourhood warmth. (id:60365)
14 Caulfield Road
Toronto, Ontario
14 Caulfield Rd - Where Practicality Meets Value!Discover this beautifully updated bungalow perfectly located in one of Etobicoke's most convenient pockets. Step inside and you'll be pleasantly surprised by how spacious it feels - offering over 1,275 sq. ft. of living space on the main level. The home features three generous bedrooms, an open-concept living and dining area, gleaming hardwood floors, and a primary ensuite bathroom that feels like a private retreat.The lower level is equally impressive - a large two-bedroom, two-bathroom secondary suite with its own rear walk-out entrance and shared laundry area. Ideal for extended family, rental income, or multi-generational living.Situated at the end of a quiet, no-exit street, this home offers the perfect balance of peace and convenience. Enjoy nearby walking trails along the Humber River, or stroll just minutes to Walmart, Costco, McDonald's, Dollarama, Subway, Scotiabank, and more. Quick access to Highway 401 puts the entire city and Toronto Pearson Airport within easy reach.Experience comfort, convenience, and income potential - all in one exceptional property. (id:60365)
305 - 236 Albion Road
Toronto, Ontario
Looking for responsible female student or female professional to share this amazing 3 bedroom furnished condo with the single, female, professional owner. This beautiful condo is COMPLETELY furnished with FULLY equipped kitchen and ensuite laundry. There is a brand new Samsung all-in-one washer dryer in the ensuite laundry. Make yourself comfortable. Just bring your clothes and bedding. The main bathroom will be shared. Private bedroom with bed, under bed storage, desk, dresser and closet. Full use of kitchen, living room, dining room and balcony. Full use of the gym, sauna, swimming pool party room are included. Wifi, TV, heat, hydro and water are included. The owner is an amazing, friendly professional lady who will make you feel right at home. Living room fireplace for cozy winter evenings. TTC is right in front of the building with short bus ride to subway. Amazing trails along the Humber River for walking and/or biking are only steps away. Lease is available 1-3 years. (id:60365)
10 Cloverlawn Street
Brampton, Ontario
Rare opportunity in Fletchers Meadow! This fully upgraded 4-bedroom home sits on a premium pie-shaped lot with a backyard built for entertaining. Interlock walkway with upgraded garage and front door lead into a stunning open-concept main floor featuring 9 ft ceilings, ceramic flooring, pot lights, and an upgraded staircase with wrought iron spindles. The modern kitchen showcases granite counters, backsplash, and beautiful cabinetry. Upstairs offers a private family room, 4 spacious bedrooms with hardwood floors, and a luxurious primary retreat with walk-in closet and 6-pc ensuite. The fully finished basement adds additional living space with hardwood floors and a 4-pc bath. Step outside to your backyard oasis with a concrete patio, cabana with hydro/water (with permits), and a fully equipped workshop with hydro/water (with permits) that can easily convert to a legal garden suite. Truly a rare find perfect for families and entertainers alike! House is upgraded with 200 amp service. The main water valve is upgraded to 3/4 ball valve, no water restriction. Both backyard structures are completed with permits. The workshop can be converted into an additional residential unit (garden suite). (id:60365)
110 Cameron Avenue
Toronto, Ontario
Updgraded and Well Maintained Toronto Bungalow with Features Buyers Want! Beautiful Sun Filled Open Concept Main Floor Layout with Large South Facing Windows! Family Sized Eat-In Kitchen with Breakfast Area. Large Bedrooms and One Bedroom has a Walk Out to the Backyard! Updated Main Floor Bathroom! The Finished Lower Level has High Ceilings, a Side Entrance and WALKUP Entrance, Second Kitchen, Bedroom, Spacious Rec Room and Two Cold Cellars plus a Utility Room = POTENTIAL INCOME from the Lower Level! Beautiful Private Driveway Leads to a Large Detached 1.5 Garage and a Private Fenced Backyard! Many Mechanical Updates Including: Roof Shingles, Gas Furnace, Carrier Air Conditioning, Thermal Windows and Doors! Perched High Up In a Great Neighbourhood with Great Views and a Level 30x111FT Lot! Outstanding Toronto Location is Just Steps to the New Eglinton LRT, UP Express, Highway Access, Shopping and So Much More That Toronto Has To Offer! OUTSTANDING VALUE FOR A DETACHED TORONTO HOME WITH ALL OF THESE FEATURES! Flexible Closing and Ready to Move In! (id:60365)
2562 Norton Road
Severn, Ontario
Reasons You Will Love This Home1. Prime Waterfront Lifestyle: Capture the essence of summer with a captivating view of the Trent-Severn Waterway and Lock 42 perfect for watching the boats go by. The lot backs onto protected Parks Canada waterfront. For a low annual fee ($53.50) enjoy use of this property including a private dock the owner has at the shoreline. Walking distance to Lock 42 restaurant and village of Washago. 2. Viceroy Bungalow: Perfection Enjoy the bright, airy feel of a Viceroy bungalow featuring a dramatic cathedral ceiling, oak hardwood flooring and an open-concept main floor. The main level is designed for convenience with a large entrance and main floor laundry. The walkout leads to an expansive wrap-around deck, seamlessly blending indoor and outdoor living. 3. Versatile Living SpaceThis home offers smart, flexible living with 1+2 bedrooms and 3 full bathrooms. The fully finished walkout basement expands your living options, providing two bedrooms, a full bathroom, and a spacious recreational room ideal for guests, family, or entertainment. 4. Unmatched Privacy & Parking: The backyard is a private, landscaped oasis. It's easily accessed vehicle if needed via a private neighbour road for. Plus, you'll never worry about storage or parking again with a 36 ft long x 20 ft. wide and 16 ft. tall detached garage , a second 12 ft. x 20 ft. garage, a 10 ft. x 20 ft. chicken coop and a 9 x 10 ft. shed plus a 10 ft. x 20 ft. outdoor dog pen (id:60365)
6 Mcmahon Court
Richmond Hill, Ontario
Welcome to 6 McMahon Court, a beautifully designed detached home in Oak Ridges, Richmond Hill, backing onto a private ravine. This elegant residence offers a rare main-floor primary bedroom, a finished walk-out basement, and a functional 4+2 bedroom layout perfect for families, multigenerational living, or investors.A welcoming cathedral-ceiling foyer with ceramic floors leads into a bright open-concept main level. The spacious living room features soaring ceilings and front-yard views, while the formal dining room with coffered ceiling provides an inviting space to entertain. The cozy family room with cathedral ceiling anchors the home.The kitchen boasts stainless steel appliances, a centre island, and ceramic flooring, flowing into a sun-filled breakfast area with walk-out to the ravine yard, ideal for peaceful morning coffee. The main-floor primary bedroom features a walk-in closet and 5-piece ensuite, offering convenience and privacy.Upstairs you'll find three generous bedrooms, all with large windows and closets, plus a versatile open sitting area - perfect for a lounge, study, or home office - along with a 4-piece bath.The bright walk-out basement offers excellent potential, featuring a spacious open-concept living area, kitchen with island, 2 large bedrooms, and a full bath. This level enjoys large windows and direct yard access, making it ideal for extended family or rental use.Additional features include double car garage, hardwood floors on main/second, cathedral ceilings, and abundant natural light.Located on a quiet court close to trails, ponds, parks, top schools, shopping, dining, community centres, GO Transit, and Hwy 404.A rare ravine-lot opportunity offering space, flexibility, and natural beauty - don't miss it! (id:60365)
17 Pine Park Boulevard
Adjala-Tosorontio, Ontario
Your search is finally over! This spectacular 3+2 bedroom, 2 bath raised bungalow truly has everything a family could wish for, offering the perfect blend of comfort, function, and outdoor living. The main floor features a gorgeously updated kitchen, a generously sized living room with a cozy gas fireplace, three spacious bedrooms with excellent closet space, and beautiful hardwood floors throughout. The finished lower level offers even more room to grow, work, or relax, with two additional bedrooms, an updated 3-piece bath, a warm and comfortable family room, and a versatile flex space currently being used as a home gym - complete with walk-up access to the double car garage for everyday convenience. But the real showstopper is outside. Step into your private backyard oasis - fully fenced and surrounded by mature trees for privacy, offering multiple outdoor zones to relax, entertain, and enjoy. Featuring a spacious deck and patio, three storage sheds (including a 16' x 20' storage shed/workshop), fire pit, raised planter boxes, and your own peaceful Zen-inspired garden - this is outdoor living at its finest. Who needs a cottage? A truly one-of-a-kind property with space to grow, work, play, and unwind. Don't miss the chance to call this exceptional home your own. (id:60365)
90 Proctor Avenue
Markham, Ontario
Attention to Builders, Investors, Fixer-uppers. Experience a rare opportunity at 90 Proctor Ave, nestled in the heart of Thornhill. Backing onto a serene ravine for ultimate privacy, this prime 70 x 200 ft lot offers endless potential-whether you're a builder, investor, or looking to design your dream estate or renovate, or extend to perfection. Situated in a highly sought-after neighbourhood surrounded by newly built multi-million-dollar homes and top-rated schools, the property combines prestige with convenience. Enjoy nearby amenities, including the Thornhill Community Centre, Pomona Mills Park, and The Thornhill Club, which is perfect for golf enthusiasts. With easy access to YRT public transit, along with an array of shops and dining options, this location offers the perfect blend of tranquility, accessibility, and exclusivity. (id:60365)
123 Mitchell Place
Newmarket, Ontario
Welcome To 123 Mitchell Place, A Luxurious Detached Home In The Heart Of Newmarket! Large Premium Corner Lot Facing Park, Pie-shaped Lot Back Widen To 96 Ft. 3685 Sq Ft Per MPAC. Stone/Stucco Front, Extra Large Windows Provide Plenty Of Natural Lights. 10ft Ceiling On Main, 9ft On 2nd Floor. Spacious Dining Room W/20ft Ceiling, Open Concept Chef's Kitchen With Stainless-Steel Appliances, Center Island/Breakfast Bar. 4 Spacious Bedrooms W/Large Windows & 3 Bathrooms (2 Ensuites) On 2nd Floor. Huge Primary Bedroom, 5pc Ensuite, Walk-In Closet W/Organizer. 3 Car Garage (Tandem Parking). Walk-Up Basement. Lots Upgraded & Much More! This Home Offers Perfect Combination Of Modern Luxury And Thoughtful Functionality. Mins Drive To Hwy 404, Newmarket GO. Steps To Upper Canada Mall, Costco, Restaurants, Entertainment, Parks & Nature, And More. (id:60365)

