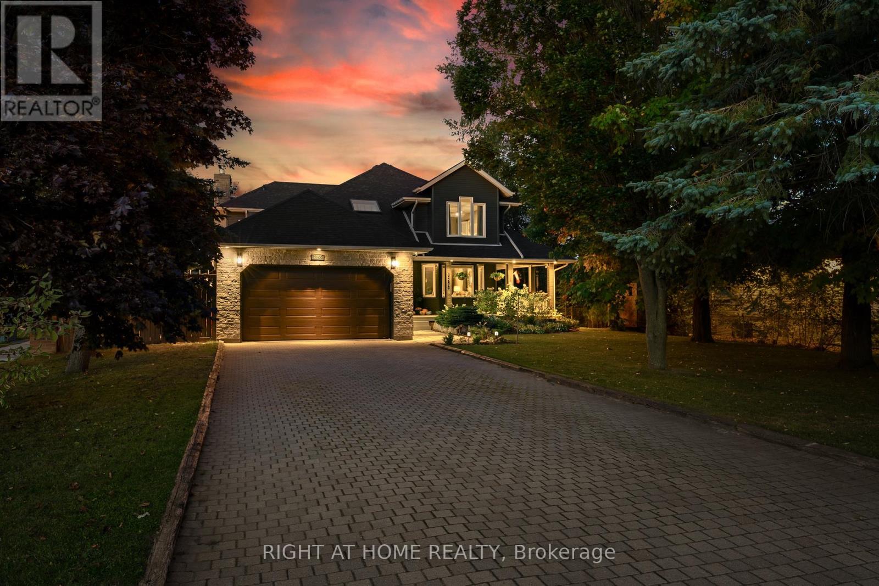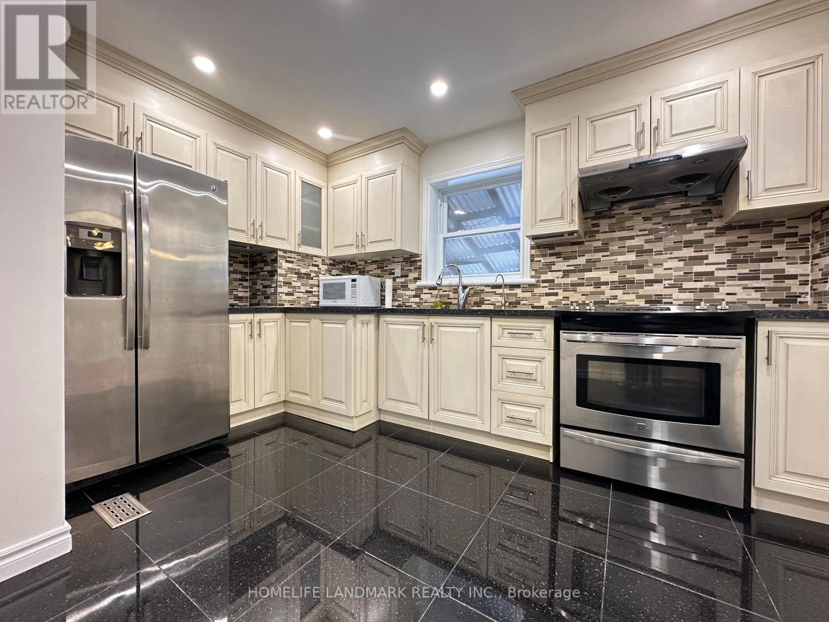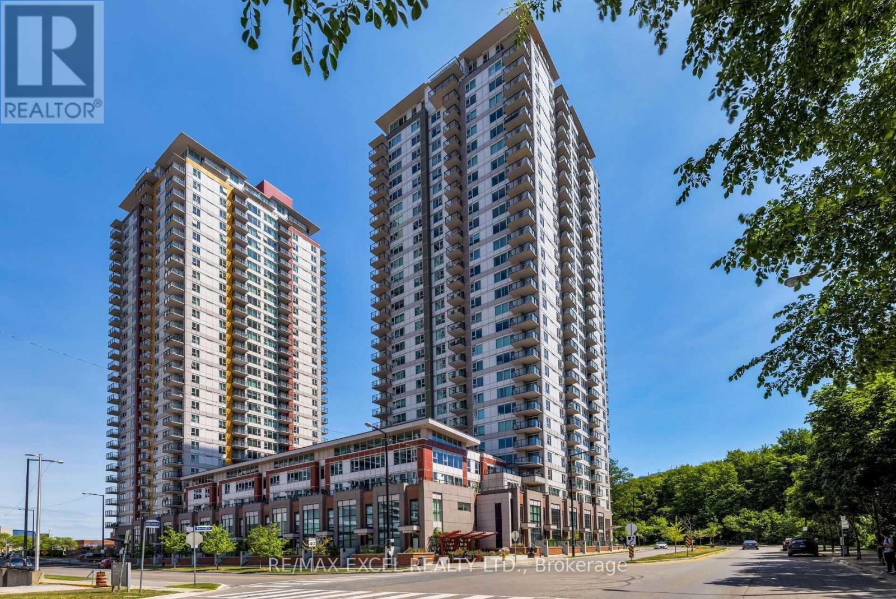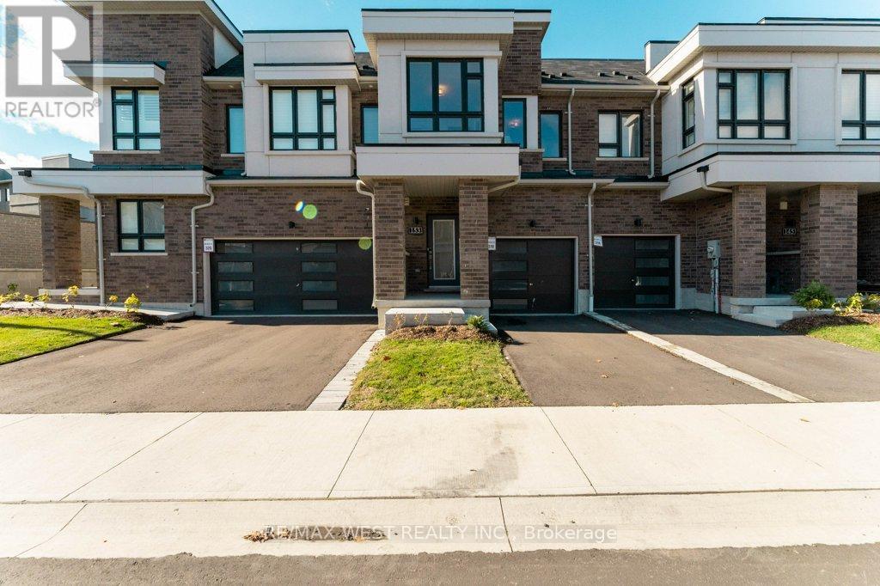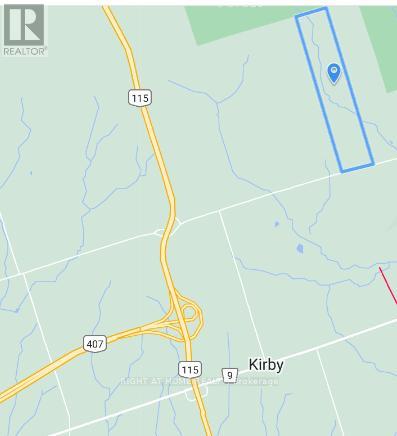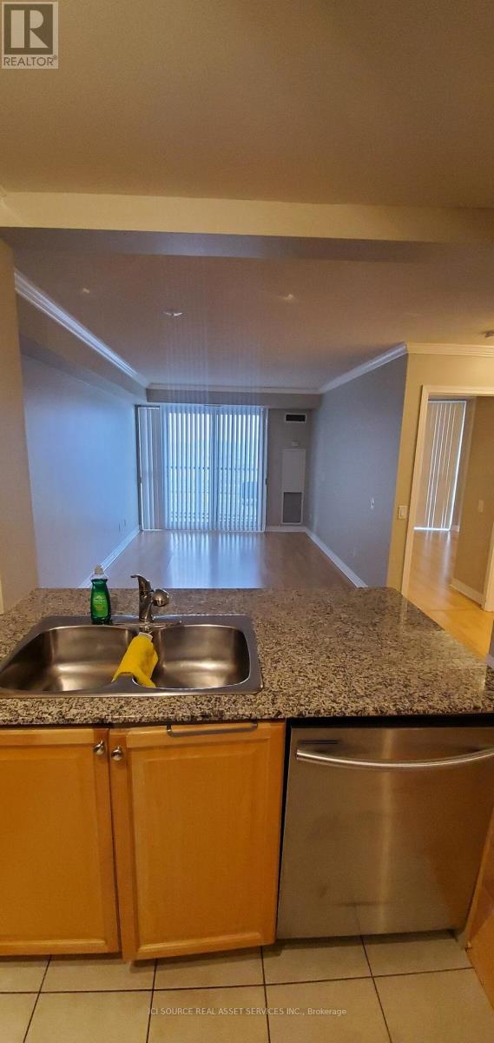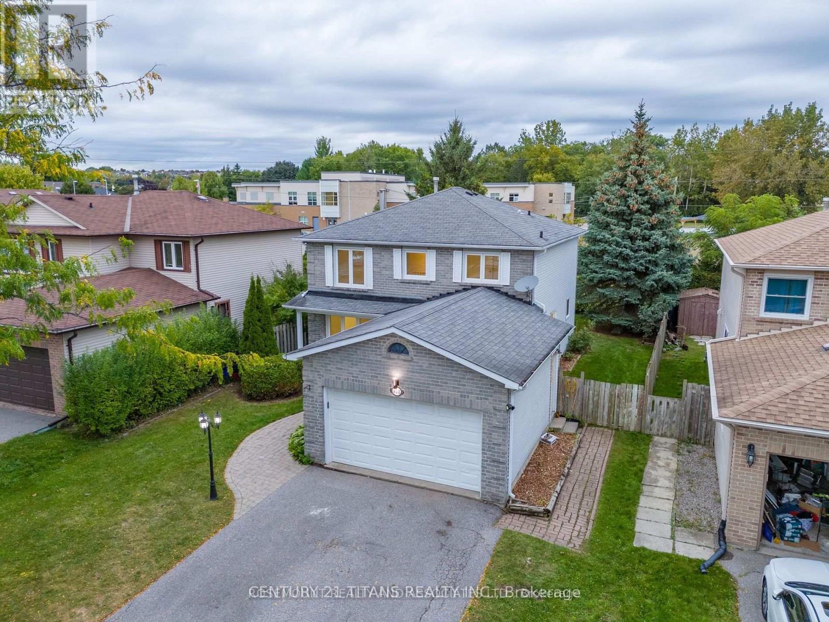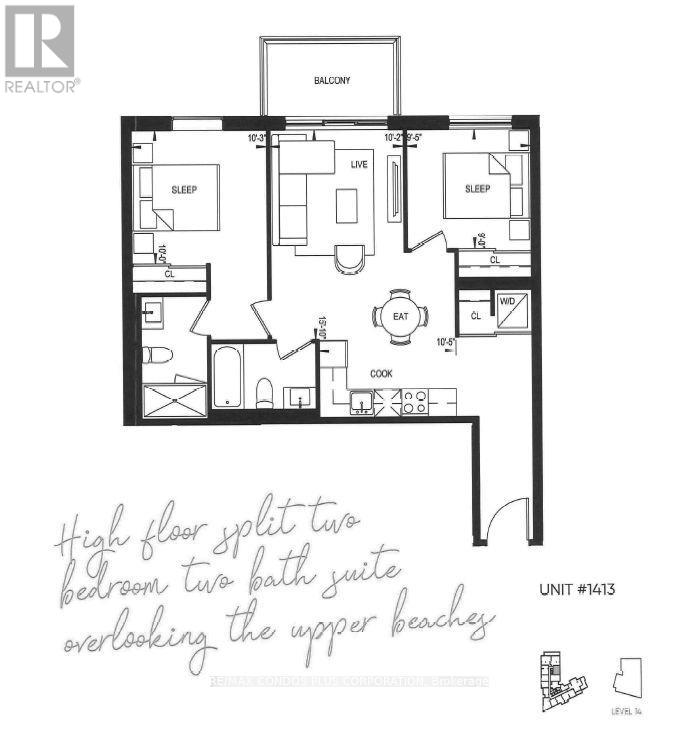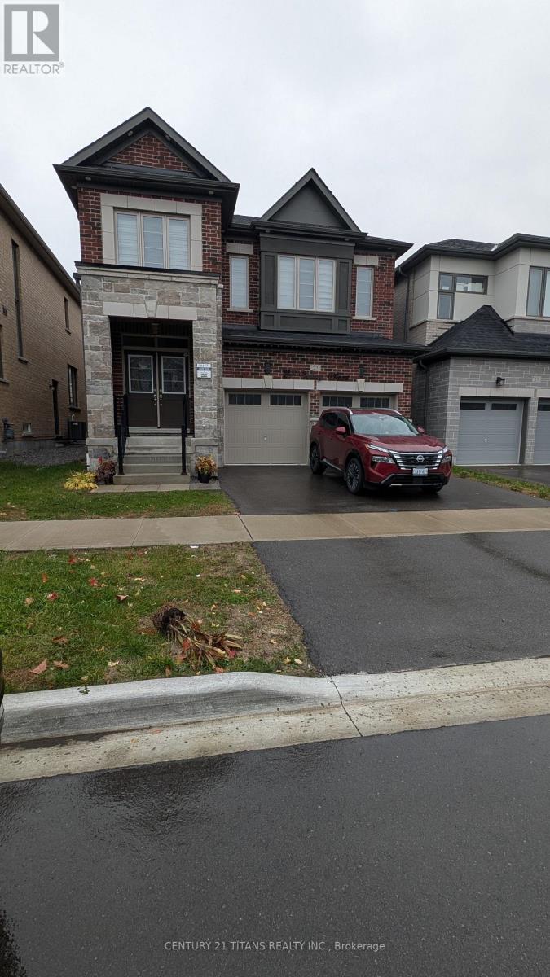2255 Douglas Avenue
Innisfil, Ontario
Discover a rare blend of refined luxury and natural serenity in this meticulously renovated 3+1 bedroom, 3 bathroom home, set on a breathtaking 67 x 201 ft treed lot in one of Alconas most coveted neighbourhoods. Every detail has been thoughtfully curated to elevate everyday living, from the inviting wrap-around porch to the sophisticated finishes throughout. The heart of the home is a stunning kitchen with a centre island and quartz countertops, designed to inspire memorable gatherings and effortless entertaining. Upstairs, the primary suite offers a true retreat, complete with a spacious walk-in closet and spa-like 5-piece ensuite, a perfect place to unwind and recharge. The partially finished basement extends the living space with a generous bedroom, versatile recreation area, and abundant storage. Perfectly located just minutes from Lake Simcoe, Innisfil Beach Park, boat launch, dog beach, parks, and Hwy 400, this home offers the ultimate combination of luxury, comfort, and convenience. Bonus: Pocket Doors. Low Maintenance Perennial Garden. Gas BBQ Hookup. Main Floor Laundry. Hardwood & engineered hardwood floors. Hardwood floors under upstairs carpet. Inside Entry from Garage. Driveway with no sidewalk. Corner Lot. (id:60365)
701 Sargeant Place S
Innisfil, Ontario
Brand-new bungalow townhome with luxury finishes. Welcome to this stunning, brand-new,never-lived-in bungalow townhome,offering a rare combination of modern design, energy efficiency, and move-in-ready convenience! Nestled in a vibrant all-ages community, this land lease home is an incredible opportunity for first-time buyers and downsizers alike.Step inside to find a bright,open-concept layout designed for effortless one-level living. The kitchen is a true showstopper, featuring quartz counter tops, stainless steel appliances, an oversized breakfast bar, a tile back splash, a kitchen pantry, a built-in microwave cubby, andfull-height cabinetry that extends to the bulkhead for maximum storage. The inviting living room boasts a cozy electric fireplace and a walkout to a covered back patio, perfect for relaxing or entertaining.The spacious primary bedroom offers a 4-piece ensuite with a quartz-topped vanity plus a walk-in closet. A second main floor bedroom is conveniently across from a 4-piece bathroom,making this home ideal for guests, family, or a home office.Additional highlights include in-floor heating throughout, main-floor spacious laundry room,and a garage with inside entry to a mudroom complete with a built-in coat closet. Smart home features include an Ecobee thermostat, and comfort is guaranteed with central air conditioning and Energy Star certification.This home is move-in ready and waiting for you don't miss this exceptional opportunity! (id:60365)
700 Sargeant Place N
Innisfil, Ontario
Brand-new bungalow townhome with luxury finishes and no direct rear neighbours! Welcome to this stunning, brand-new, never-lived-in bungalow townhome, offering a rare combination of modern design, energy efficiency, and move-in-ready convenience! Nestled in a vibrant all-ages community, this land lease home is an incredible opportunity for first-time buyers and downsizers alike. Step inside to find a bright, open-concept layout designed for effortless one-level living. The kitchen is a true showstopper, featuring a large quartz island, stainless steel appliances, a tile back splash, a kitchen pantry, and full-height cabinetry that extends to the bulkhead for maximum storage. The inviting living room boasts a cozy electric fireplace and a walkout to a private covered back patio, perfect for relaxing or entertaining. This home offers privacy,backing onto a maintained quiet walkway with no direct neighbour behind.The spacious primary bedroom offers a 3-piece ensuite with a luxurious walk-in shower, a quartz-topped vanity, and a walk-in closet. The second main floor bedroom is spacious and bright, making this home ideal for guests, family, or a home office. A 4-piece bathroom with quartz counter tops completes the main level. This home also features no carpet throughout!Additional highlights include in-floor heating, a spacious main-floor laundry room, and a garage with inside entry to a mudroom complete with a built-in coat closet. Smart home features include an Ecobee thermostat, and comfort is guaranteed with central air conditioning and Energy Star certification. This home is move-in ready and waiting for you don't miss this exceptional opportunity! (id:60365)
Main - 70 Shilton Road
Toronto, Ontario
Bright and Spacious Detached Bungalow In Prime Agincourt Area On A Very Established Street! Functional Lay-Out Featuring an Open Concept Living and Dining Area, Upgraded Hardwood Floor Thru-Out On Main, Pot Lights And Speakers On Living & Dining Ceiling, Sunny & Bright 3 Bedrooms, Upgraded Main Kitchen W/Granite Counter & Backsplash, Stainless Steel Appliances, Upgraded Washroom With Walk In Shower, Walk To Prestigious Agincourt C.I. Closer To Schools, Ttc, Parks, Community Centre, Hwy 401 And All Amenities. (id:60365)
1006 - 25 Town Centre Court
Toronto, Ontario
Most Sought After Scarborough City Centre Location. Bright And Spacious, Open Concept Living With Walk Out To Balcony. Oversized Den With Door Can Be Used As 2nd Bedroom. Minutes To Highway 401, Scarborough Town Centre, Mall, Supermarket, Walmart, Ttc Station, Restaurants. This Location Has Everything You Need For A Stress Free Living. Wide Range Of Amenities Include Full Size Gym, Indoor Pool, Hot Tub, Conference Room And Much More. 1 Parking Is Included. (id:60365)
153 Sailors Landing Drive
Clarington, Ontario
Stunning 3-bedroom, 2 1/2 bathroom townhouse in Bowmanville's sought-after Lakebreeze community. Bright open concept main floor with modern kitchen (Stainless steel appliances, breakfast bar). Upstairs offers spacious bedrooms, a primary suite with a walk-in closet & ensuite, and second-floor laundry. Just minutes to beaches, waterfront trails, parks, school zones (John M.James School, Clarington Central Secondary), and the future GO transit station. Quick access to Hwy 401 and key shopping and health services, including Lakeridge Health Bowmanville. Ideal for families or professionals seeking comfort and convenience. (id:60365)
4006 Clarke Concession 8 Road
Clarington, Ontario
Attention All Investors And Developers - Excellent and RARE investment opportunity for 192 Acres of land (App. $17K per Acre!!). This is one of the largest parcels of land currently offered for sale in the Municipality of Durham. The property is only a few minutes away from the 407. Build your dream mansion on this beautiful land or purchase it as an inflation hedge, a haven for protecting cash, or for future developments. The land has hundreds of walnut trees planted on it. Nearby amenities and services are available, with easy connectivity and accessibility to major highways. There is road frontage on Concession Road 8. (id:60365)
1004 - 83 Borough Drive
Toronto, Ontario
1 bedroom condo for rent in the heart of Scarborough. Well maintained Tridel condo with 24/7 security. Walking distance to Scarborough Town Centre, Grocery and the bus station/GO. Minutes to highway 401. -includes 1 parking spot -washer and dryer in the unit -large balcony with CN Tower views -Amenities include: swimming pool, hot tub, sauna, gym, party room, rooftop Terrance, virtual golf, pool tables, meeting rooms, card room and more *For Additional Property Details Click The Brochure Icon Below* (id:60365)
853 Crowells Street
Oshawa, Ontario
Welcome To this approx 900 sqft 2 Bedroom Basement Apartment (all utilities HEAT, HYDRO, WATER and INTERNET INCLUDED). This Split bedroom layout is excellent for a young couple working from home . . Bright and open with Windows in the Kitchen and Living room area .Close to Shopping Hwy and transit. Separate Laundry !!. will not Last . (id:60365)
1413 - 1050 Eastern Avenue
Toronto, Ontario
Be first to live in this stylish 2-bed, 2-bath residence at Queen & Ashbridge! Incredibly desirable wide shallow split 2-bed layout with 766 sf of interior space, wonderful open concept plan, and bright and sunny northeast exposure with open views. Modern interior with wide plank laminate flooring throughout, floor-to-ceiling windows, and 9 ft smooth finished ceilings. Large, beautifully appointed kitchen with loads of storage space stone counters, and integrated appliances. Spacious primary bedroom with spa-like 3-pc ensuite and sizeable second bedroom with window. Steps to Woodbine Park, Woodbine Beach, and Ashbridges Bay Marina. Queen Streetcar is right outside the front door, along with countless restaurants, cafes, and shops. Enjoy premium amenities, including a warm welcoming lobby with concierge service, lounge, co-working space, roof terrace, and 5000 sq. ft. fitness centre complete with yoga and spin studios, steam rooms, and spa-style change areas. (id:60365)
27 Vickery Street
Whitby, Ontario
New legal Basement apartment in brand new area. this 2 bedroom plus den approx 900 sqft features laminate floors and pot lighting throughout. Quartz countertop with exhaust fan. 3 Piece bath and separate laundry area with extra storage space under the stairs. The den can be used as storage, an office, or even another bedroom. Suitable for a couple, this smart layout offers a comfortable living area and a functional kitchen, all in a clean, well-maintained space. Located in a family-friendly neighbourhood with easy access to transit, walk to micklefield park minutes to highway 412, highway 401, highway 407, shopping, schools, everyday amenities and more!!!! (id:60365)
2225 - 3270 Sheppard Avenue E
Toronto, Ontario
Brand New never lived in One plus Den beautifully finished unit at Pinnacle East in Toronto. Sheppard and Warden intersection. Minutes to Transit, Fairview Mall, 401, 404, 407. Line 3 Subway, Live in middle of everything from Golf courses to shopping. This is a One bedroom plus open concept den model on the 22nd floor with west south and north facing views all the way to downtown Toronto and CN tower. 9ft ceilings, expansive windows this unit bathes in natural light. Open concept living where den can be used as an office or a spare guest room. Quartz and ceramic kitchen, full size stainless steel appliances with ensuite full size washer and dryer unit. This is an assignment sale and ready for occupancy.. (id:60365)

