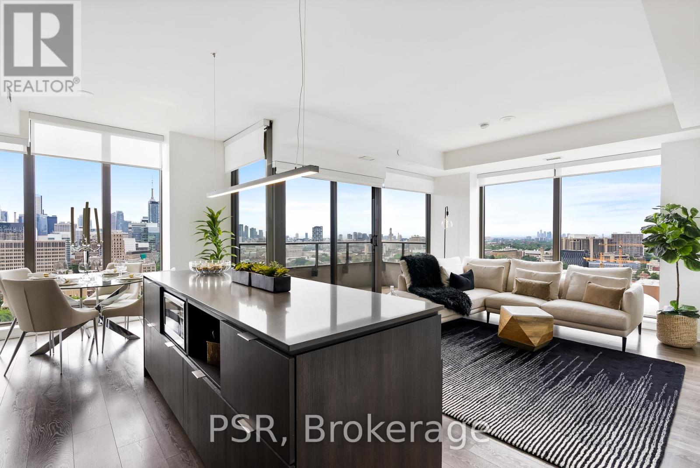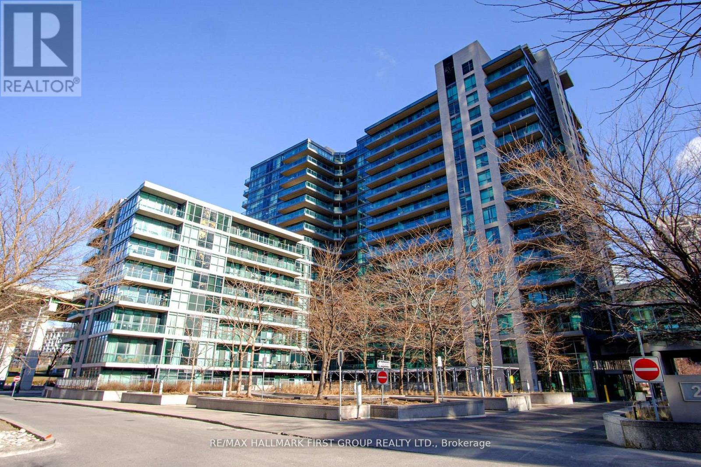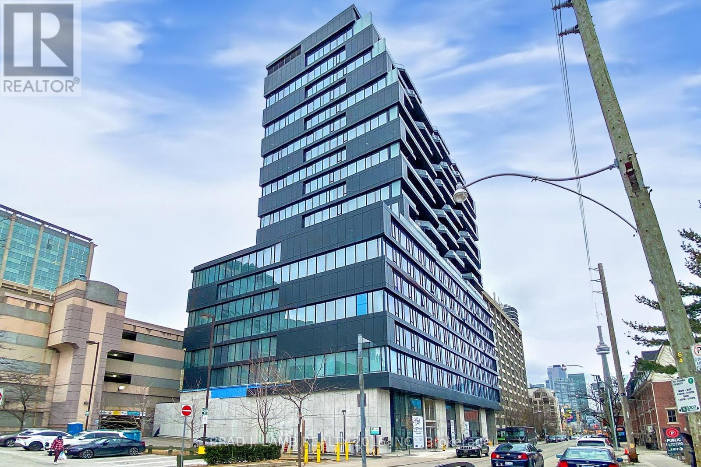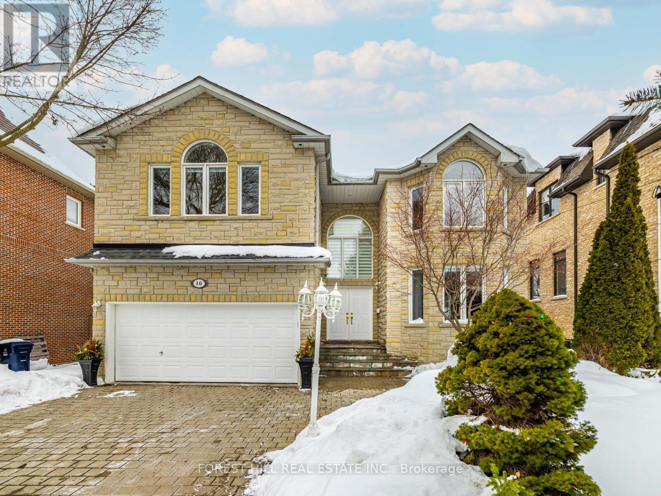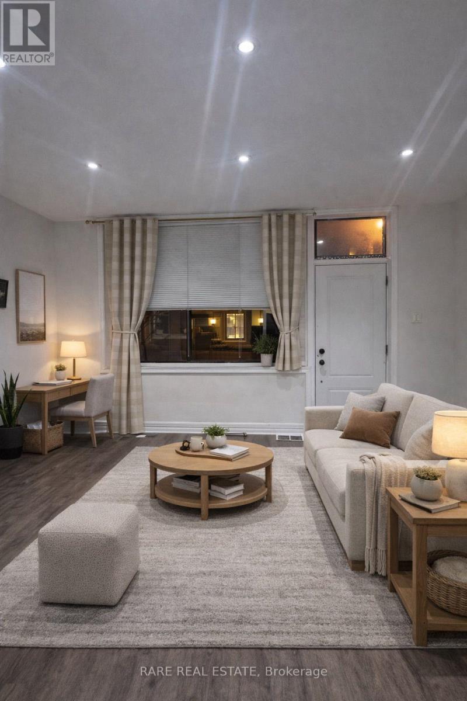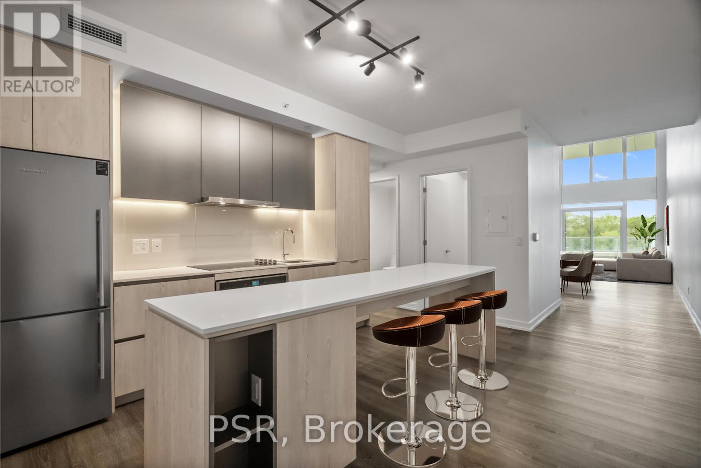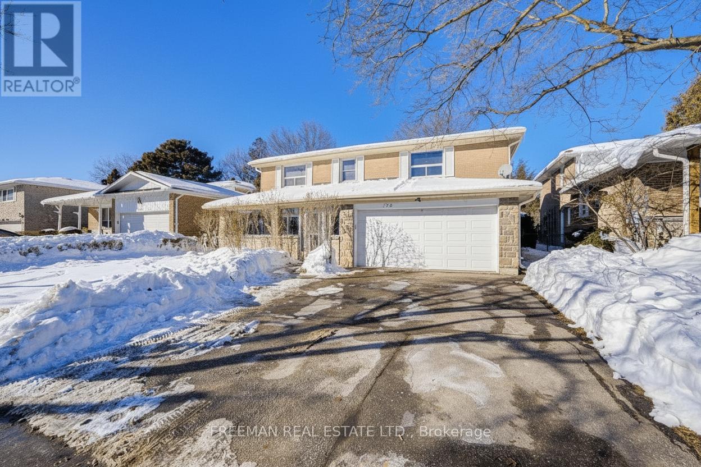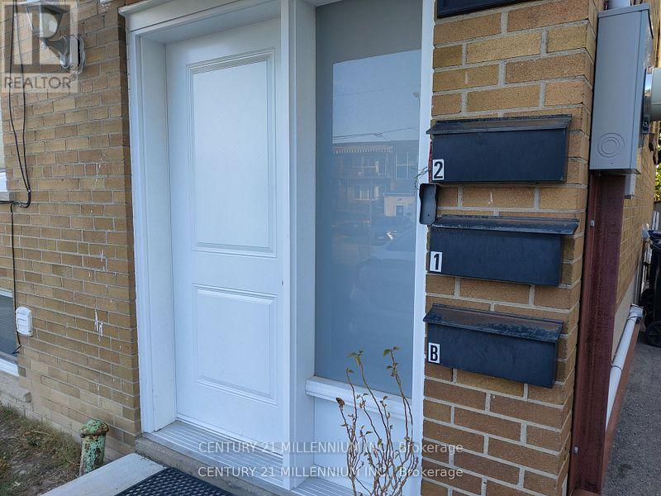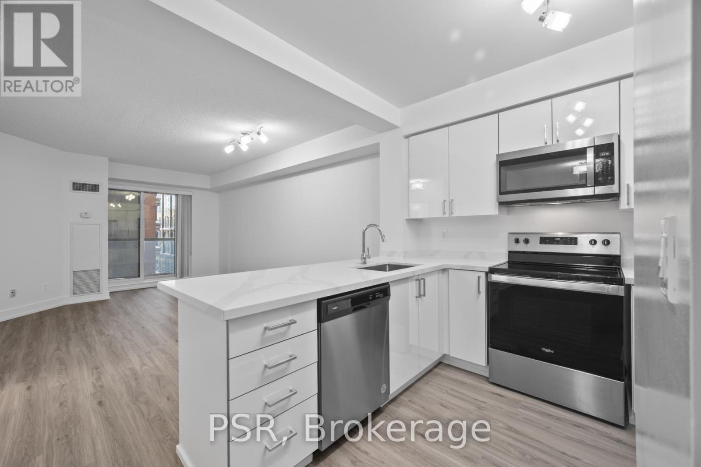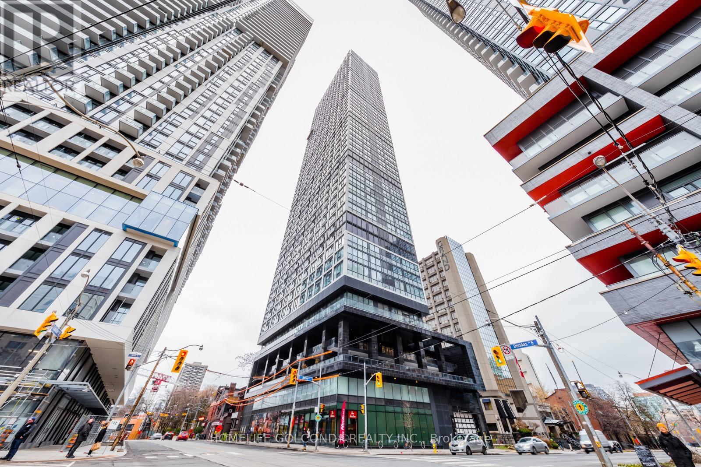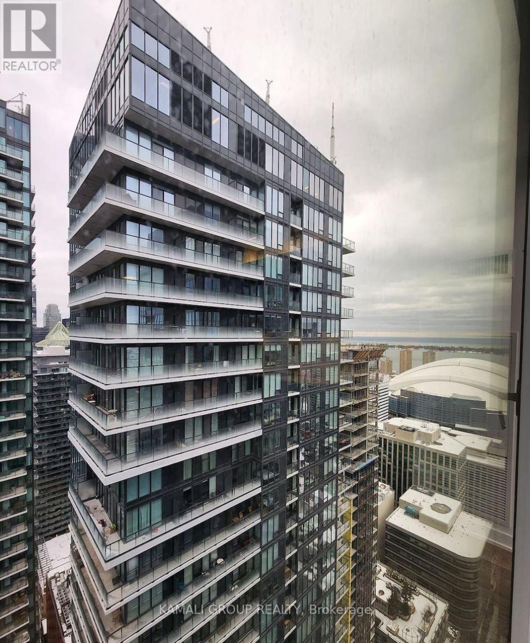1206 - 2 St Thomas Street
Toronto, Ontario
Welcome to Two St. Thomas, where luxury living meets exceptional service with Yorkville at your doorsteps. This stunning 3-bedroom corner suite spans 1,225 sq. ft. and offers a spacious split-bedroom layout flooded with natural light. Enjoy gorgeous southwest views from the open-concept living space, with a walk-out to a private balcony for outdoor relaxation. The primary bedroom features a luxurious ensuite, walk-in closet, and its own private south-facing balcony. The second bedroom also enjoys an ensuite bath and bright west-facing views. A versatile third bedroom can easily serve as a home office, ideal for those working remotely. Residents of Two St. Thomas enjoy world-class amenities, including a full-service concierge, state-of-the-art fitness centre, rooftop terrace with BBQs and lounge areas, party room, and an in-house pet spa. Experience elevated luxury living surrounded by the very best Yorkville has to offer! (id:60365)
1567 - 209 Fort York Boulevard
Toronto, Ontario
Executive Condo In The Heart Of Historic Fort York With Unobstructed Views Of Lake, CN Tower & Rogers Centre. 2 Bedrooms + Den With Large Open Balcony, 2 Full Bathrooms, 1 Underground Parking & Locker. . Primary Bedroom With 5 Piece Ensuite With Glass Shower & Walk-In Closet. Enjoy The Benefits Of Ensuite Laundry & A Practical Open Concept Layout. Modern Kitchen With Granite Counters, Centre Island & Stainless Steel Appliances. Steps To Lake & Close To Entertainment District & Harbour Front. State Of The Art Facilities, 24 Hr Concierge, Bedroom, Home Theatre, Party Rm, Guest Suite, Fitness Centre & More! **EXTRAS** Indoor Pool, Sundeck/Sauna. TTC At Doorstep. Rent Inclusive Of All Utilities Except Hydro (Separately Metered), Cable & Phone. No Pets & Non Smoker Please. (id:60365)
518 - 195 Mccaul Street
Toronto, Ontario
Welcome to The Bread Company! Never lived-in, brand new 1070SF Premium Three Bedroom floor plan, this suite is perfect! Stylish and modern finishes throughout this suite will not disappoint! 9 ceilings, floor-to-ceiling windows, exposed concrete feature walls and ceiling, gas cooking, stainless steel appliances and much more! The location cannot be beat! Steps to the University of Toronto, OCAD, the Dundas streetcar and St. Patrick subway station are right outside your front door! Steps to Baldwin Village, Art Gallery of Ontario, restaurants, bars, and shopping are all just steps away. Enjoy the phenomenal amenities sky lounge, concierge, fitness studio, large outdoor sky park with BBQ, dining and lounge areas. Move in today! (id:60365)
136 - 135 Lower Sherbourne Street
Toronto, Ontario
Rare Opportunity - Excellent Parking Space Located On Level 6 At 135 LOWER SHERBOURNE ST W Toronto ON. Premium Spot With Easy Access To The Elevator Entrance And Exit. For sale for OWNERS AT 135 LOWER SHERBOURNE ST W. Toronto ON , Towers A,B,C & D - FOB access within the buildings can be arranged with property management. (id:60365)
16 Northwood Drive
Toronto, Ontario
***PRIDE OF OWNERSHIP*** Welcome to 16 Northwood Drive. Elegant custom-built home with Open 2-storey Foyer, Soaring Ceilings that draw your eye upward toward the Skylight; INCREDIBLE & Exquisite Blend of Sophistication and Warmth. With 5-bdrms, this residence masters the art of Space, Light, & Functionality. This Beautiful Home nestled in a Highly Sought-After Neighbourhood in North York--Thoughtfully Designed & Meticulously Maintained, & Blends Timeless Finishes w/ Modern Updates, Offering Exceptional Indoor & Outdoor Living. Open Concept Main Floor, W/Expansive Living & Dining Rm, Extensive Crown Moulding & LED Pot Lights Thruout---Bright & Inviting Space For Entertaining. Gourmet Kitchen Beautifully Appointed W/ Built-In Appliances, Bright Breakfast Area Framed by Large Windows, a Spacious Centre Island feat. Granite Countertops, Quality Cabinetry, & Functional Flow; Ideal for Both Everyday Living & Entertaining. The Family Rm Offers a Cozy Fireplace, LED Pot Lights & Crown Moulded Ceiling W/ View of Stunning, Well-Designed Backyard. Upstairs, Primary Suite is Spacious, W/ Roomy, Bright 7-Piece Ensuite, His & Her Closets. Fully Finished Walk-Up Basement is True Showstopper, Complete W/Granite Countertop, Large Island, Expansive Wet-Bar, Built-In Cabinetry & Stylish Rec Space, Excellent for Entertaining. Also Includes Additional Bdrm & 3-piece Bathroom--Perfect for Guests or Extended Family. Step Outside to your Own Backyard Oasis feat. Stone Patio Lounge & Separate Dining Area, Gorgeous Professional Landscaping W/ Outdoor Lighting, Built-In Gas BBQ & Outdoor Cooking Area, an U/G Sprinkler Sys. Servicing Both Front & Back Yards, Ensuring Effortless Maintenance & Year-Round Curb Appeal. Major updates Include new HVAC Sys (2024) New Roof (2018). Located Mins from Top-Rated Schools, Transit, Parks, Shop & Dining----An Exceptional Opportunity in One of North York's Most Desirable Neighbourhoods. (id:60365)
Front Unit - 488 Oakwood Avenue
Toronto, Ontario
Bright and spacious 1-bedroom unit located in the heart of Oakwood Village. Beautifully renovated and featuring a brand-new modern bathroom with stylish finishes. This sun-filled suite offers a functional layout ideal for comfortable everyday living. Exceptionally well-connected location with two bus lines right at the door providing direct access to the subway. Just a short walk to the soon-to-open Oakwood LRT station and walking distance to Eglinton West Subway Station. Enjoy quick access to U of T and York University with a single subway ride, a 25-minute bike ride to downtown Toronto, and easy commuting via the Allen Road with direct access to Highway 401 and the rest of the GTA. Surrounded by fantastic restaurants, cafés, bakeries, shops along Eglinton West, as well as schools, parks, libraries, and community amenities. A lovely, well-established neighbourhood offering the perfect blend of comfort, convenience, and vibrant city living. Heat, hydro, and water included! (id:60365)
319 - 11 Ordnance Street
Toronto, Ontario
2 Months Free Rent on a 15-month lease term. Advertised Rent Includes 2 Parking spaces at$450/Month. Two Months Free Rent Incentive Applies to Base Rent Only (Excludes Parking).Welcome to the Novus! Located in the heart of Liberty Village offering future residents a unique blend of modern design, comfort, and convenience. This stunning 2-storey residence features 3 bedrooms plus a large second-level den that can easily function as a home office or additional living area. Spanning 2,553 square feet of thoughtfully designed interior, the open-concept main floor showcases soaring 16.5-foot ceilings in the living and dining areas and floor-to-ceiling windows that flood the space with natural light, extending to a large south-facing balcony. The main level includes a modern kitchen with a large pantry and a beautifully appointed bedroom equipped with an ensuite bathroom and walk-in closet, along with the added convenience of a powder room. On the upper level are two additional bedrooms, including a stunning primary suite with a double-vanity ensuite bathroom and five additional closets leading to a generous walk-in closet. Designed with both families and entertainers in mind, this home seamlessly blends functionality with elegance. The Novus offers an impressives election of amenities, including state-of-the-art fitness facilities, a yoga studio, roof top sky lounge with private dining room and catering kitchen, games room, theatre room, rooftop terrace with fire pits and BBQs, Wi-Fi lounge with café, pet spa and more. Your Future Home Is Conveniently Situated Steps Away from Altea Active, Grocery, LCBO, Banks, Parks, Waterfront, Public Transit, Local Shops & Restaurants. (id:60365)
176 Cassandra Boulevard
Toronto, Ontario
OPEN HOUSE WEEKEND - SAT/SUN 2-4PM. An increasingly rare combination of lot width, house size, and location. Set quietly within a neighbourhood known for long-term ownership, this wide 55-foot, pool-sized lot supports a home of true scale, offering room to grow, gather, and stay. With 6 above-grade bedrooms and 5 bathrooms, the layout provides generous principal rooms, a welcoming family room, a practical mudroom with a side entrance, and two walk-outs to the backyard. The structure and proportions are already here; the finishing choices are yours. For some, this could be a quick renovation opportunity, but for many, it's a home to be secured, personalized, and held. Update gradually or rework the space to suit your taste and lifestyle. Homes of this size and flexibility, in this location and price range, do not come along often, and when they do, they tend to move quietly and remain in the same hands for years. Very well-positioned near Parkway Mall, parks, schools, Spirit of Math, tennis facilities, TTC, and highway access. A February offering with long-term upside and summer days already in mind. Don't delay! (id:60365)
Main - 59 Garthdale Court
Toronto, Ontario
Clean and Bright 2 Bedroom Apartment On Main Floor In Rental Building. No Carpet, Freshly Painted, S/S Appliances. Modern Kitchen With Quartz Counters, Walk Out To Wood Deck Overlooking Backyard. Quiet Unit Close to Transit. Laundry room is on-site in basement common area. Parking available for $75/m. All Utilities Included.. (id:60365)
1002 - 50 John Street
Toronto, Ontario
This spacious one-bedroom + den offers 715 square feet of thoughtfully designed living space. The modern, open-concept kitchen features a breakfast bar that seamlessly connects to the living and dining areas and vinyl flooring throughout. Residents can enjoy a variety of amenities, including a concierge, gym, and a rooftop terrace with BBQs, along with a party room and lounge, movie theatre, and golf simulator for added entertainment. Situated in the heart of the city, this property offers unmatched proximity to the subway, financial district, entertainment district, and the lively neighbourhoods of King and Queen West, with easy access to the Gardiner Expressway. Experience Toronto's finest restaurants, theatre, shopping, and vibrant city life right at your doorstep! (id:60365)
2509 - 181 Dundas Street E
Toronto, Ontario
Luxury 1+Den at Grid Condos with south unobstructed view. Bright open-concept layout with large windows, contemporary finishes, and laminate flooring. Spacious den can be used as a second bedroom. Open kitchen, ensuite laundry, Juliet balcony. Furniture included and preferred to remain. Steps to TMU, George Brown, Dundas Square, Eaton Centre, TTC/subway, St. Michael's Hospital, St. Lawrence Market, and restaurants. Ideal for professionals and students. (id:60365)
3707 - 357 King Street W
Toronto, Ontario
Experience Living On King St. W At Great Gulf' Luxurious Condo At The Iconic 357 King St West In The Heart Of Downtown Toronto. Bright & Spacious 1 Bedroom, Functional Floor Plan, Modern & Sleek Finishes, Seamlessly Flow Into The Gourmet Kitchen W/ Downtown & Lake Ontario. Minutes To Toronto's Entertainment District & Financial Core Area Neighbouring Downtown's Best Restaurants, Bars & Coffee Shops With Easy TTC Access! A Must See! (id:60365)

