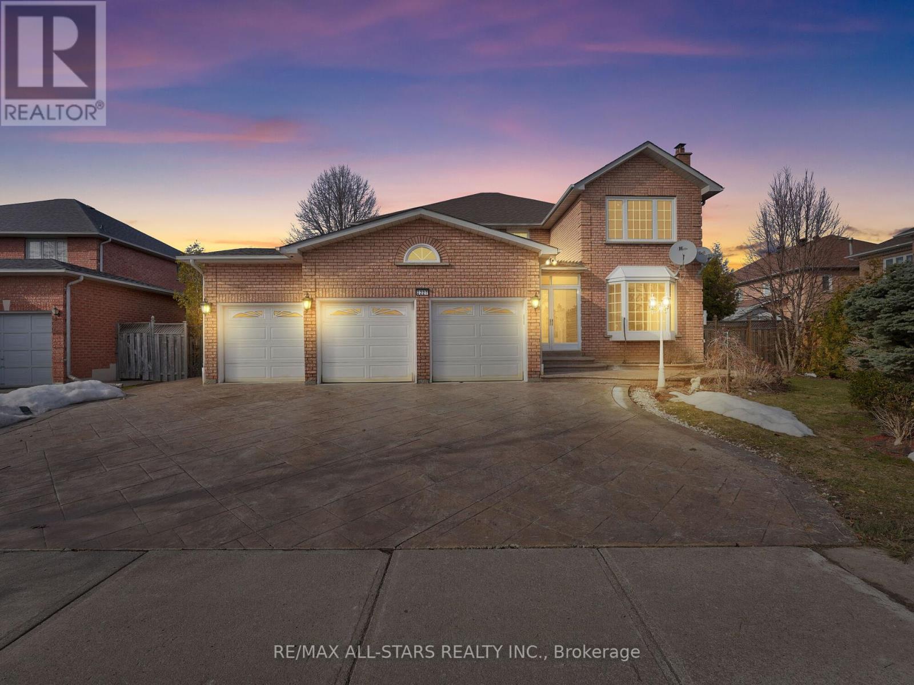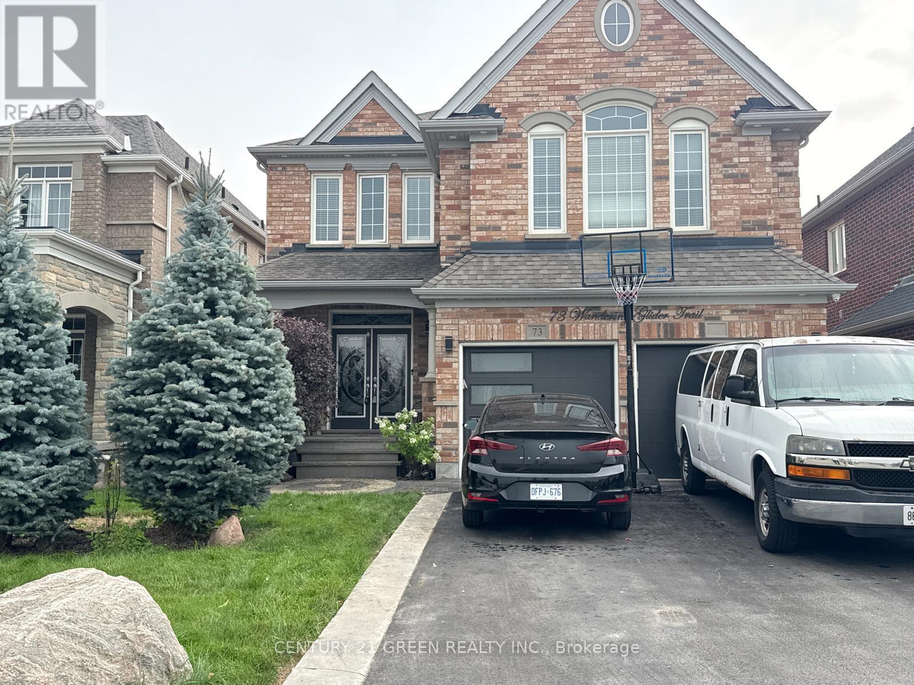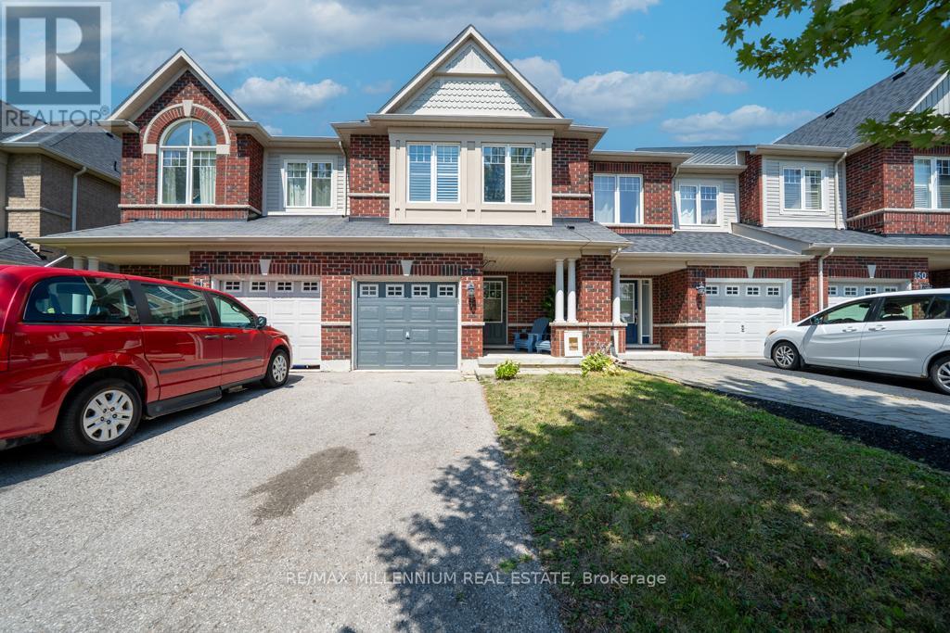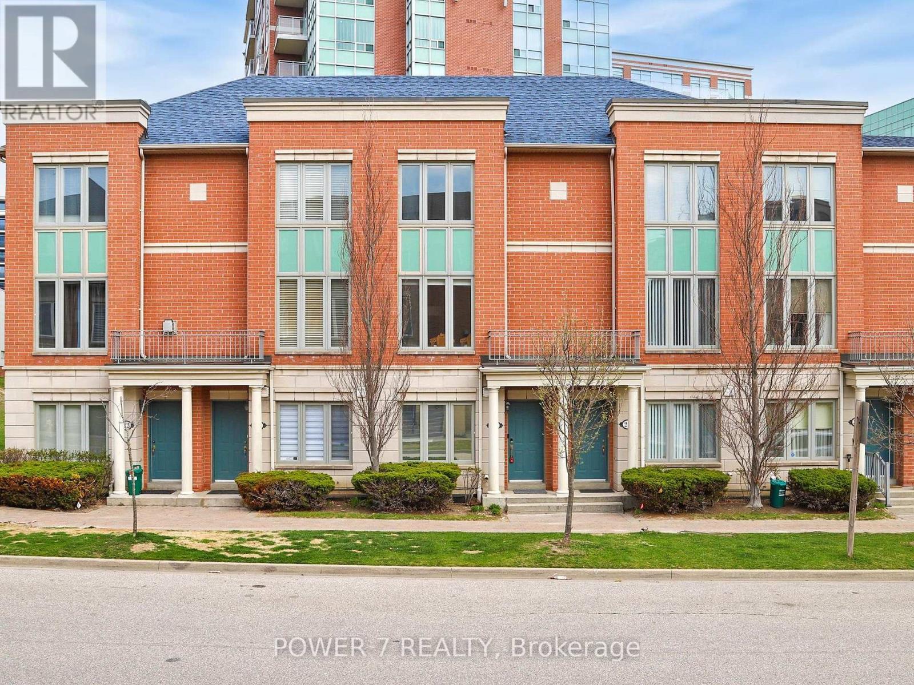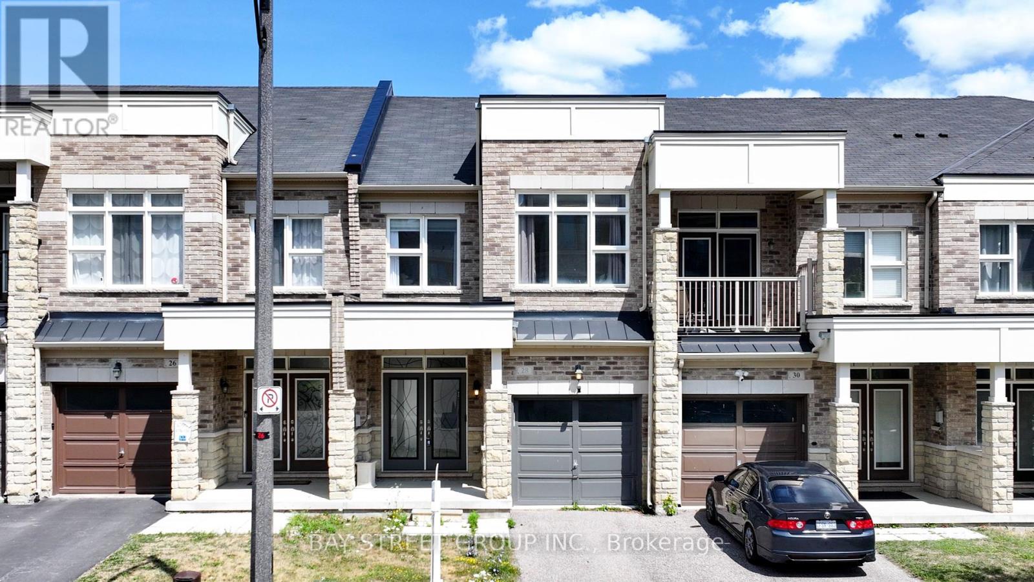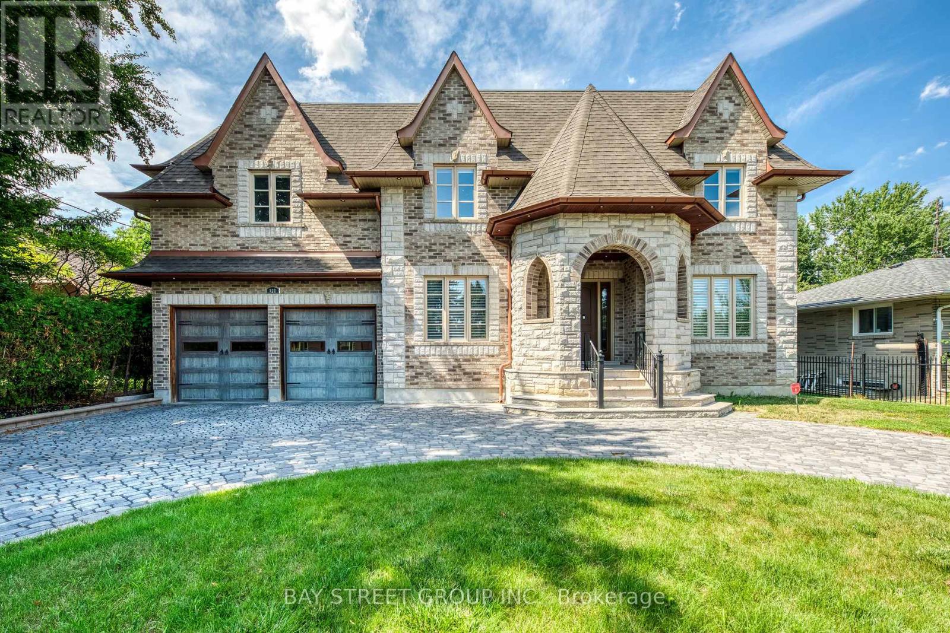104 Prospect Street
New Tecumseth, Ontario
Bright, Charming & Ultra Spacious Detached Home Located In Quiet, Family-Oriented Neighbourhood! This Home Features Formal Living/Dining Rooms, Large Kitchen W/Quartz Counters & Stainless Steel Appliances, Breakfast Area, Separate Family Room With W/O To Deck, Huge Primary Bedroom With W/I Closet & Ensuite Bath, Main Floor Laundry, Finished Basement, Large Deck Overlooking Oversize Backyard With Above Ground Pool & Much More!! Amazing Opportunity & Value - Don't Miss Out On This Amazing Property Located In The Quaint Town Of Beeton!! Some photos are VS staged. (id:60365)
2227 Rodick Road
Markham, Ontario
Fantastic opportunity to live in this gorgeous 4+2 bedroom, 4 bathroom detached home in prestigious & sought-after Cachet neighbourhood. Features include hardwood floors; open concept layout; bright & spacious living & dining area ideal for both everyday living and seamless entertaining; family room with gas fireplace overlooking the updated kitchen with breakfast area, stainless steel appliances, large centre island, and walk-out to backyard; direct access to garage; make your way upstairs to find an oversized primary suite w/a 5-pc ensuite, a large walk-in closet, additional closet, & sitting area; three generous-sized bedrooms, all with large windows and closets. On lower level you'll find entertainer's delight rec room w/built-in wet bar, additional 2 large bedrooms, one w/direct access to 3-piece bathroom. Excellent location! Steps to great schools, groceries, banks, restaurants, parks, public transits++. Close to Community Centre and Highway 404. (id:60365)
73 Wandering Glider Trail
Bradford West Gwillimbury, Ontario
Welcome to 73 Wandering Trail where timeless elegance meets modern versatility in the heart of Bradford's prestigious Summerlyn Village. This beautifully maintained residence offers an expansive 13-room layout spanning over 3,000 sq ft above grade, with room to grow and entertain in style. Step inside to find a bright, open-concept main floor designed for both luxury and function. The spacious second-floor family room offers flexibility perfect as a media lounge or easily convertible into a 5th upstairs bedroom. Downstairs, a professionally finished basement features a sleek 3-bedroom apartment with a separate entrance, pot lights throughout, its own kitchen and private laundry ideal for extended family, in-laws, or rental income potential. Situated directly across from serene Isabella Park, this home is minutes from top-rated schools, vibrant shops, a modern community center, library, and scenic trails. Commuters will love the proximity to GO Transit and Hwy 400, making travel effortless. Whether you are looking for space, income potential, or a quiet place to grow your family this exceptional home checks every box. (id:60365)
146 Harvest Hills Boulevard N
East Gwillimbury, Ontario
Welcome to 146 Harvest Hills Blvd! This beautifully maintained 3-bedroom townhome is tucked away in the sought-after Harvest Hills community, offering a perfect blend of comfort, style, and convenience. The bright and airy open-concept main floor boasts elegant hardwood andceramic flooring, soaring 9-ft ceilings, and timeless California shutters for both privacy and light control. Enjoy the convenience of direct garage access from inside the home.Upstairs, the spacious primary bedroom features a walk-in closet and a private 4-piece ensuite. The fully finished basement is an inviting extension of the home, featuring a bright recreation room with a generous window ideal as a home office, second TV room, or play space.Perfectly situated across the street from Phoebe Gilman Public School and within close proximity to other grade schools and high schools. You're also minutes from Costco, Longo's, Walmart, Cineplex, shopping, and a variety of restaurants. Commuters will appreciate the easy access to Highways 404 & 400 and the Newmarket GO station.Energy Star rated for efficiency. (id:60365)
14 Kingfisher Cove Way
Markham, Ontario
Rarely offered "Seagull" townhome in coveted Swan Lake Village. This home is absolutely immaculate and beautifully updated from top to bottom! A covered entry leads to a welcoming foyer with cathedral ceilings, garage access, & a smart, open-concept layout designed for main floor living with approximately 1065 square feet on the main floor + a fully finished basement. The bright renovated kitchen features quartz counters, undermount sink, large pantry and overlooks the combined living/dining area with vaulted ceiling, hardwood floors, gas fireplace, & walkout to a private deck with BBQ hookup. Two main floor bedrooms include a front bedroom with hardwood & nearby renovated 3-pc bath, plus a primary suite with walk-through closet (with organizers) & a renovated 3 pc ensuite bathroom with ample storage & glass walk-in shower. The finished lower level adds nearly 1000 square feet of additional space with a spacious rec room, hobby area, open den, separate office, built-in storage, & a workshop - as well as a 2 piece bathroom & laundry. Enjoy summer on the secluded back deck surrounded by trees, or stroll to the nearby clubhouse with pool, bocce, and shuffleboard. Swan Lake Village is a gated, master-planned neighbourhood designed for carefree living. Residents enjoy 24-hour gatehouse security, low-maintenance exteriors, & a wealth of amenities including a clubhouse, indoor & outdoor pools, pickleball, bocce, tennis, gym, walking trails, & an active social scene with clubs & activities. Ideally located in Markham Village, you're minutes from shops, restaurants, medical services, and transit. Experience the best of friendly, connected living in a secure, beautifully maintained setting! Furnace updated 2018. CAC 2021. Hot water tank owned & replaced 2013 (id:60365)
45 Baywell Crescent
Aurora, Ontario
Attention first time home buyer, investor and folks downsizing! This 3 Bedroom 3 Bath, townhouse shows pride of ownership! It is Located in the desired family friendly neighbourhood of Bayview Wellington! Featuring Laminate and Engineering hardwood flooring, an upgraded kitchen with a quartz countertop, and S/S appliances, and an open concept Living/Dining room overlooking the sunny backyard. An additional living space in the finished walkout basement. Spacious and functional deck in the backyard for your family enjoyment. Walking distance to local schools, shops, and restaurants, 5 minutes to GO Train and 404! Don't miss it! (id:60365)
258 Mapes Avenue
Vaughan, Ontario
Welcome to 258 Mapes Ave in West Woodbridge a spacious, well-maintained home offering over 5,000 square feet of total functional living space in a prime family-friendly location. This detached 5+3 bedroom, 4 bathroom home is perfect for growing families or multi-generational living. Set on a quiet, residential street, the property features a double car garage, a classic brick exterior, and simple, well-maintained outdoor spaces. Inside, you'll find a functional and flexible floor plan with generous room sizes, wood flooring throughout, and an abundance of natural light. The private backyard offers plenty of space to relax or entertain, and is equipped with an in-ground sprinkler system for easy lawn maintenance. Freshly painted, bright, and clean, this home is move-in ready while still offering endless potential to renovate or personalize at your own pace. The home includes a private separate entrance to the finished basement apartment with the option to incorporate a full functional living apartment with two bedrooms, one washroom and a roughed-in kitchen space, making it ideal for extended family or future income potential. Located just steps from community parks, reputable schools,and close to Market Lane, highways, and everyday amenities, this is a rare opportunity to own a home in one of Woodbridges most established and sought-after neighbourhoods (id:60365)
417 - 350 Red Maple Road
Richmond Hill, Ontario
Stylish and bright 1+Den condo (637 sq ft) with a quiet courtyard view, offering natural light and a peaceful setting. Open-concept layout with a versatile den ideal for home office, nursery, or extra storage. Features custom wrap kitchen cabinets, Samsung stainless steel fridge/freezer, upgraded range hood, granite countertops, engineered hardwood floors, upgraded light fixtures, and a renovated hotel-style bathroom with standing shower. Includes 1 parking spot near the elevator and 1 locker near entrance door. Enjoy resort-style amenities in the clubhouse: 2 fitness gyms, indoor swimming pool, jacuzzi, sauna, tennis court, media & party rooms, BBQ patio, guest suites, and secure 24/7 gated entry. Prime Richmond Hill Langstaff location, steps to Viva/YRT transit, minutes to Langstaff GO Station, Hillcrest Mall, parks, Hwy 7/407/404, and top-rated schools nearby. Ideal for first-time home buyers, down sizers, or young families looking for comfort, convenience, and community living. (id:60365)
26 Suncrest Boulevard
Markham, Ontario
Welcome to This Gorgeous 3-Bedroom Condo Townhouse located in one of the most prestigious and convenient Commerce Valley Community at Hwy 7 E/Leslie. Approx. 1,900 SF (Above Grade As per Mpac) with 3 Spacious Bedrooms, 3 Fully Renovated & Modern-Style Bathrooms. Re-modeled Kitchen with Marble Waterfall Countertops, Upgraded & Newer Cabinetry & Stainless Steel Fridge, Stove, Dishwasher, Microwave, Advanced Touch-Screen Fotile Rangehood & Undermount Double Sink, Solid Hardwood Floor Thru Ground, Main & 2nd Floors, A Finished Basement with an Open Recreational Room & Built-in Floor-to Ceiling Cabinets, There is a Walk Out To Your Front Yard for all your gardening needs. Spacious Living Room & Dining Room with Larger Windows, 2 Primary Bedrooms With 2 Ensuites (One with a Balcony). You Can Also Enjoy the Superb Condo Amenities including Gym/Exercise Room, Recreation Room, Sauna, Indoor Swimming Pool! Top Ranked School Zone: St. Robert Catholic High School (Ranked No. 1 High School out 746 High Schools in Ontario)!! ** 2 Side by Side Underground Parking Included (Snow Shoveling is no longer an issue!) Minutes Drive to Hwy 404, Hwy 407, Go Station. Viva & York Region Bus Stops Are Right at Your Doorstep. 3- Minute walk to Ada Mackenize Park (with Tennis Courts, Soccer Field, Basketball Court & Childrens Playground), Minutes Walk to Times Square Shopping Centre, Commerce Gate, Doncrest Market Place, McDonalds, Major Banks, Restaurants, Cafes, Bubble Tea Shops and Much More! (id:60365)
21 Robert Green Crescent
Vaughan, Ontario
Stunning 4-bedroom, 4-bathroom home in desirable Patterson community with a walkout basement! Premium upgrades such as pot lights & California shutters. The open-concept dining area is enhanced by new lighting fixtures. The modern kitchen boasts stainless steel appliances, custom cabinetry, and a beverage fridge, while the spacious living room features a sleek tile wall with a gas fireplace and built-in speakers. The oversized primary bedroom offers a luxurious 5-piece spa-like ensuite, plus three additional spacious bedrooms on the second floor including one with a walk-out balcony. The bright and spacious walkout basement offers endless possibilities, professionally finished with a new fridge, combo washer-dryer, and cooktop, ideal for multi-generational living/in-law suite or rental income potential. Ideally situated right across from Eagles Nest Golf Club & Maple Nature Reserve Trail, Walking distance to Eagles Landing Plaza with Grocery store, Starbucks, Nursery and Childcare Center, Minutes to Maple GO Station, Walmart Supercenter, Mackenzie Health hospital, and Highly Ranked Schools such as Alexander Mackenzie H.S.; The perfect blend of urban convenience and serene lifestyle, Move-in Ready! **EXTRAS** All appliances (fridge, stove, dishwasher, washer & dryer), all ELFs & window coverings, alarm systems, built-in speakers, all basement furniture inclusive; HWT owned (id:60365)
28 Rougeview Park Crescent
Markham, Ontario
Beautifully maintained & updated 3+1 bedroom, 4-bathroom traditional 2-story freehold townhome located in the highly desirable Upper Greensborough community of Markham. This 10-year-old home sits on a quiet family friendly street right next to beautiful parks and trails. Featuring 9-foot ceilings, lots of pot-lights, open concept layout, hardwood flooring throughout, an upgraded oak staircase, and large windows that fill the space with natural light. Smoke-free & Pets-free, maintained by a single meticulous owner, it has been freshly painted and kept in pristine condition. The modern kitchen is equipped with oversized center island with dual undermount sink, stainless steel appliances, and custom-built pantry storage. 3 spacious bedrooms upstairs with a convenient 2nd-floor laundry room; the primary bedroom features walk-in closet with his & hers setup, and a 4-piece ensuite bathroom with oversized bathtub; A fully finished basement offers an extra bedroom and full 3-piece bathroom, laminate flooring throughout, above ground windows and spacious living space, ideal for guests, in-laws, or a private office. Outside, enjoy an oversized backyard retreat with stone patio, perfect for entertaining! Freshly painted garage with direct access and finished flooring, and a long driveway parks 2 extra cars with no sidewalk; Minutes to Go-train station, top-rated schools, and everyday amenities. Upper Greensborough is a quiet, friendly neighborhood next to parks, walking paths, and a welcoming community, with a wonderful mix of young families and elder residents who enjoy walking through the streets and parks in a safe and welcoming environment. Freshly painted & Move-in ready! Do Not Miss This One!! (id:60365)
132 Crestwood Road
Vaughan, Ontario
Welcome to 132 Crestwood Road, a distinguished custom-built luxury residence in the heart of Thornhill, offering over 8,000 sqft. of impeccably finished living space. This stately home makes an immediate impression with its cobblestone circular driveway, wrought-iron fencing, and oversized 3-car garage. A dramatic skylit staircase sets the tone for the thoughtfully designed interior, where elegant 10-ft ceilings grace the main level, complemented by formal living and dining areas, a private study, and a chefs kitchen by Leicht featuring rare Italian marble countertops, heated floors, Miele built-in appliances, and motorized lift-up cabinetry with custom lighting. The upper level boasts 9-ft ceilings and five generously sized bedrooms, each with vaulted ceilings, private ensuite baths, dimmable LED lighting, and custom built-in closets. The luxurious primary suite offers a walk-in dressing room, a cozy library/yoga nook, and a spa-inspired 6-piece ensuite with heated floors and a steam shower. The finished basement evokes a serene Scandinavian spa with a cedar-lined sauna, a spacious entertainment area, and room for a home gym or media lounge. Outdoor living is equally refined, with a granite patio, custom stone shed, and landscaped gardens ideal for relaxation and entertaining. Additional highlights include dual furnaces and A/C units, central vacuum, and designer lighting throughout. Ideally situated near Yorkhill Elementary, Woodland Public (French Immersion), Thornhill and Vaughan Secondary Schools, as well as St. Anthony and St. Elizabeth Catholic schools, and just a short walk to TTC/YRT transit, Galleria Supermarket, and Steeles Avenue shops. This home offers a rare blend of luxury, practicality, and premier location in one of Vaughan's most coveted neighbourhoods, Welcome Home! (id:60365)


