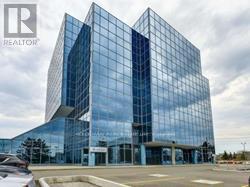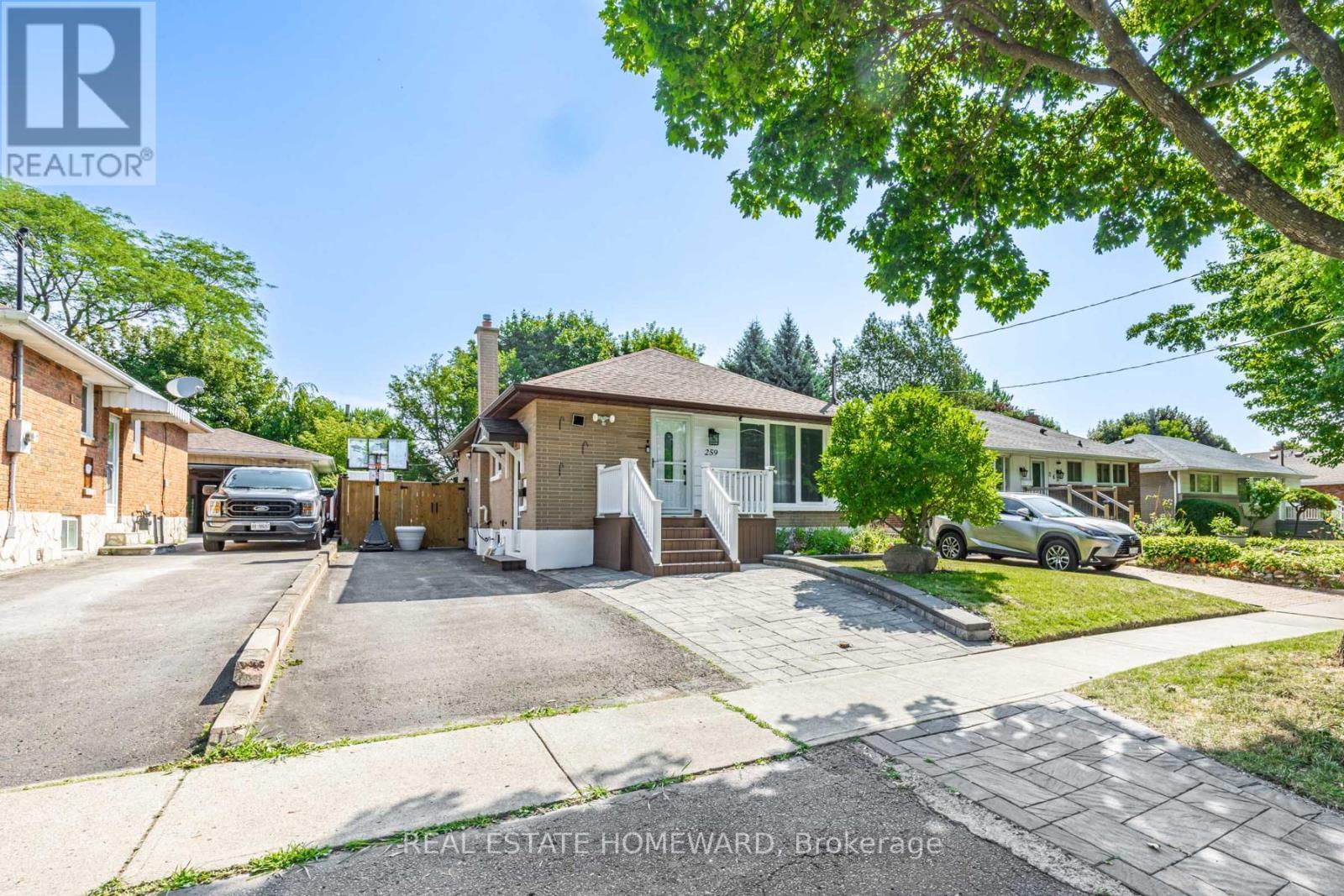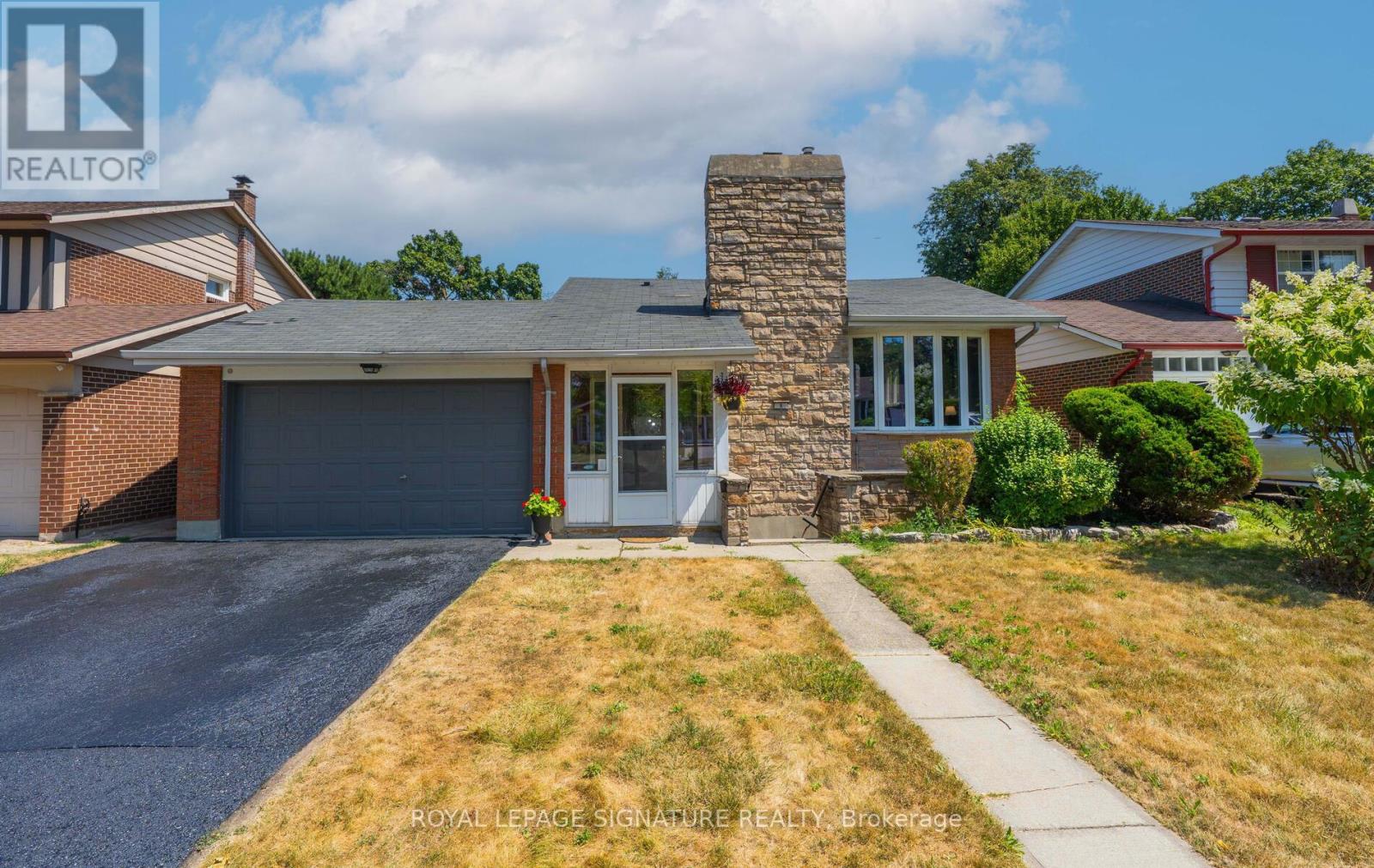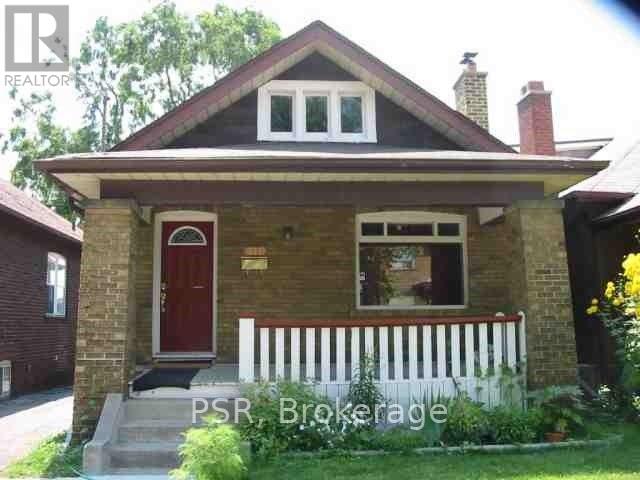507 - 80 Western Battery Road
Toronto, Ontario
So much to love about this stylishly upgraded and all inclusive 1+Den terraced suite in the sought-after Zip Condos! Flooded with natural light, this open-concept unit features floor-to-ceiling windows, soaring ceilings, and a smart layout perfect for both living and working.You'll love the newly renovated kitchen with sleek undermounted sink, brand new countertops, cupboards, and backsplash, plus stainless steel appliances including a brand new dishwasher (to be installed before closing) and a top of the line LG washer/dryer tower. Elegant walnut-toned laminate flooring, rich blue and white cabinetry, and a modern Nest thermostat elevate the vibe. But the showstopper? The massive 240 sq.ft. terrace with double walk-outs from both the living room and bedroom - ideal for lounging, entertaining, or soaking up serene courtyard views.Enjoy total privacy with limited neighbours, automated blinds, and full access to amenities in neighbouring buildings. Comes complete with 1 parking spot + 1 locker. A quiet oasis in the heart of vibrant Liberty Village - close proximity to Exhibition Go Station & King West street car (TTC) for commuting, close access to local dog parks, and near west-end bars and restaurants - this unit is a must-see! (id:60365)
905 - 65 East Liberty Street
Toronto, Ontario
Fully Upgraded Bright And Spacious 2 Bedroom + Den, 2 Washroom, 896 Sq Ft Corner Unit In The Heart Of Liberty Village At King West Condos! Beautiful Unobstructed Views In Living Area With Floor To Ceiling Windows And L-Shaped Balcony Overlooking Lake Ontario, Exhibition Place And BMO Field. Large Primary Bedroom With Closet And Access To 2nd Walk Out Balcony. Den Perfect For Dining Table Or Additional Work Space. Lively Neighborhood With Close Proximity To Trinity Bellwood's, Fort York, Coronation Park and CNE. Walking distance to grocery stores, banks, restaurants and all daily necessities. (id:60365)
312 - 8130 Birchmount Road
Markham, Ontario
Downtown Markham Location! Spacious one Bedroom plus den with four piece en-suite and second three piece bath! Fantastic Layout Makes Maximum Use Of Square Footage with breakfast bar and floor to ceiling windows allowing for unobstructed natural light. Stainless Steel Appliances And Granite Countertops. Steps To Public Transit. Close To Go Station, Highway 407, Highly Rated Schools, Parks And building Amenities such as security, weight room, party room & more! (id:60365)
420 - 375 Sea Ray Avenue
Innisfil, Ontario
Fabulous Friday Harbour Resort Decked Out 1 Bedroom With "Poolside" View ** Absolutely Stunning 4th Floor Unit With Walk-Out Balcony ** Amazing Sunsets **Experience The 4 Season Recreation Environment Provided By The Resort ** The Resort Includes Beach Access, Various Sports Courts, Trails, Golf ** There Is Groceries Store, Lcbo, Starbucks, Restaurants And Entertainment ** Full Equipped With Everything You Need. (id:60365)
2402 - 2920 Highway 7 Road
Vaughan, Ontario
Welcome to the luxurious CG Tower! This brand-new 2-bedroom, 2-bathroom corner suite perfectly blends contemporary design, everyday comfort, and urban convenience. Flooded with natural light, the bright and airy interior showcases expansive northwest views, creating a warm and welcoming ambiance. The open-concept layout features a spacious living and dining area, ideal for both daily living and stylish entertaining. A modern kitchen with premium finishes and generous storage adds function and flair. Situated in one of Vaughans most desirable communities, youre just steps from the Vaughan TTC Subway Station, GO Transit, major hospitals, and Highways 400 & 407ensuring stress-free commutes. With world-class shopping, dining, and entertainment at your doorstep, everything you need is within easy reach. This stunning suite truly checks all the boxes. Dont miss your chance to live in a vibrant, well-connected neighbourhood in one of the city's most iconic towers! (id:60365)
310 - 15 Wertheim Court
Richmond Hill, Ontario
Prestigious office building. Vacancy is rare. Busy Hwy 7 & Leslie location. Prime Richmond Hill business & commercial hub. Close to Hwy 404 & 407. Bright corner unit facing elevator lobby. 1 underground parking included. Ample surface free parking. Good investment or self use. (id:60365)
823 - 22 East Haven Drive
Toronto, Ontario
Great Location! This Condo Unit is Perfect for a Single Person or Couple. 2 Beds, 2 Full Baths with open concept kitchen and living area and a walk out balcony. Laundry in suite. Utilities All Included: Water, Heat & Hydro! 1 Underground Parking Spot and Locker. Roof top deck with Lake view. 10 minute drive to Bluffer's Park (Lake Ontario) and Steps Away from all amenities on Kingston Rd, Local Parks, Transit, Shopping and more! (id:60365)
259 Windsor Street
Oshawa, Ontario
Stunning home in a quiet, family-friendly neighbourhood. Recently updated throughout, this home features two bright bedrooms, a full 4-piece bath, and a spacious open-concept living and kitchen area. Functional layout with large windows for plenty of natural light. Enjoy modern appliances, ensuite Laundry Washer / Dryer and 1 dedicated parking spot. Possibility of a 2nd parking spot. Ideal for 1 or 2 occupants. Enjoy a large backyard with a beautiful sunroom perfect for relaxing or entertaining. Conveniently located with easy access to highways, transit, and amenities. (id:60365)
87 Tideswell Boulevard
Toronto, Ontario
Nestled in the sought-after Rouge community of Toronto, this Spacious Upgraded Detached 4 + 2 Bed, 4 Bath Home is Beautiful Inside & Out! The Exquisite Residence Features additional 2 bedrooms in basement with Separate Entrance Perfect for large family and $$ Extra Income. Second Floor Laundry eliminates the need to haul laundry up and down stairs. Outside, enjoy a generous backyard deck perfect for entertaining Guests. Recent upgrades includes a Modern Kitchen with appliances (2024), renovated Primary Ensuite ( 2022), Powder Room (2022) and second Bathroom (2025), New Roof (2021) Front stone Interlocking (2019), newer garage door (2022) newer front entrance door (2022) Zebra blinds, Exterior and Interior Pot Lights, Security Cameras. Nestled on a quiet street this home is just steps from the breathtaking Rouge National Urban Park and Toronto Zoo. With its prime location, you're only minutes from Highway 401, a short drive to Rouge Hill GO Station, Rouge beach and the University of Toronto Scarborough Campus, and top-rated Public School and Catholic School. (id:60365)
9 Bridlewood Boulevard
Toronto, Ontario
Wow! ** RARELY** Does A 3 Bdrm Bungalow Become Available In Prestigious Bridlewood! It is EXTREMELY RARE To Find A Bungalow With A Completely Separate Entrance. The Prevous Owners Added This Feature, Which Was Once Used As A Chiropractor's Office , This UNIQUE FEATURE Offers Incredible Potential For A Home Office, In-Law Suite Or Rental Income! The Current Owners Have Enjoyed This Home For Almost 30 Years! The Renovated Kitchen With Granite Countertops, Island, Skylight For Tons Of Natural Light! Ame Phple Cabinetry Plus a Walkout To A Spacious Deck For Evening Dining Under The Stars With Family & Friends! The Inviting Living Room With A Lovely Bay Window & Wood Burning Fireplace Make The Living Room A True Highlight While The Dining Room Is Large & Ready For Family Celebrations! There Are 3 Generous Size Bedrooms & All The Hardwood Has Been Replaced On The Main Level! The Impressive Lower Level Showcases A 2nd Kitchen, Spacious Rooms, A 3Pc Bath & Laundry Area,! Freshly Repainted & Enhanced With New Laminate Flooring, This Versatile Space Is Ideal For Extended Family Living, In-Law Opportunity Or A Private Guest Suite -- The Possibilities Are Endless! The Backyard Is Spacious & Very Private, Offering Plenty Of Room For Children To Run & Play, While Also Providing The Perfect Setting For Relaxing, Summer BBQ's Or Entertaining With Family & Friends! This Home Feeds Into The BEST & MOST SOUGHT AFTER SCHOOL DISTRICT IN THE AREA! A Short Walk To Bridlewood Public School! Don't Miss This Wonderful Opportunity! (id:60365)
839 Brimorton Drive
Toronto, Ontario
Set on a generous corner lot with extra long parking spots surrounded by tree-lined streets, 839 Brimorton Drive combines comfortable bungalow lifestyle, thoughtful updates, and income-potential flexibility. The freshly updated main floor showcases an updated kitchen, modern bathroom with glass shower and laundry set, hardwood flooring, sleek pot-lights, oversized picturesque window in living room, 3 family-sized bedrooms, and modern finishes that instantly feel move-in ready. A clever separate entrance opens to a finished basement with 2 additional bedrooms, a second kitchenette, 3-piece full bathroom, second laundry set, and large open concept living space, offering easy in-law suite or rental potential. Enjoy peace of mind with updated roof shingles and HVAC (2024). Parking is extra spacious can fit up to 4 cars with a long tandem spot, and the private fenced yard with interlocking patio invites summer barbecues or garden projects. Located within walking distance of schools, parks, and TTC access, minutes to local shopping, and easy access to Go-train and Hwy 401, this gem marries comfortable living today with smart opportunities for tomorrow. Do Not Miss!! (id:60365)
Room 1 - 377 Strathmore Boulevard
Toronto, Ontario
Renovated Bungalow, Great Location Close To Transit, Shops, Banks And Restaurants! The Convenience Of Shoppers Drug Mart And The TTC Eight Doors Down. Recently renovated. Shared kitchen, shared living area, shared bathroom, shared Washer And Dryer on top floor, tenant pays percentage of utilities or a flat rate. Two minute walk to the TTC. Immediate occupancy available. (id:60365)













