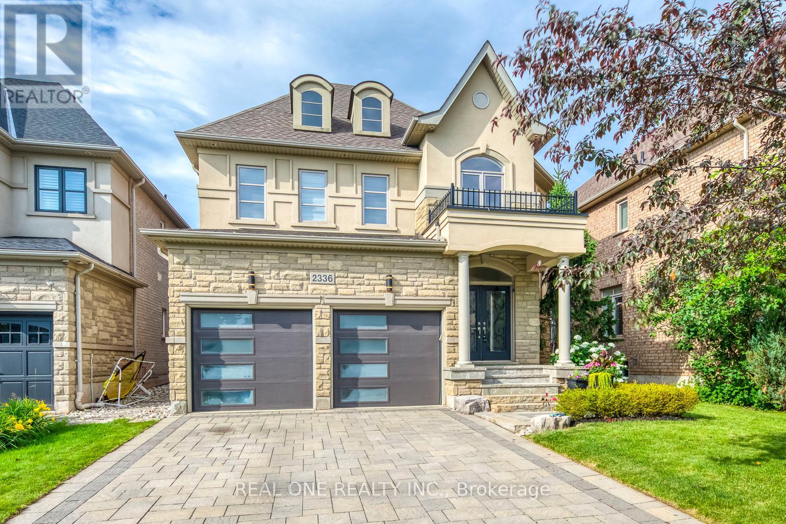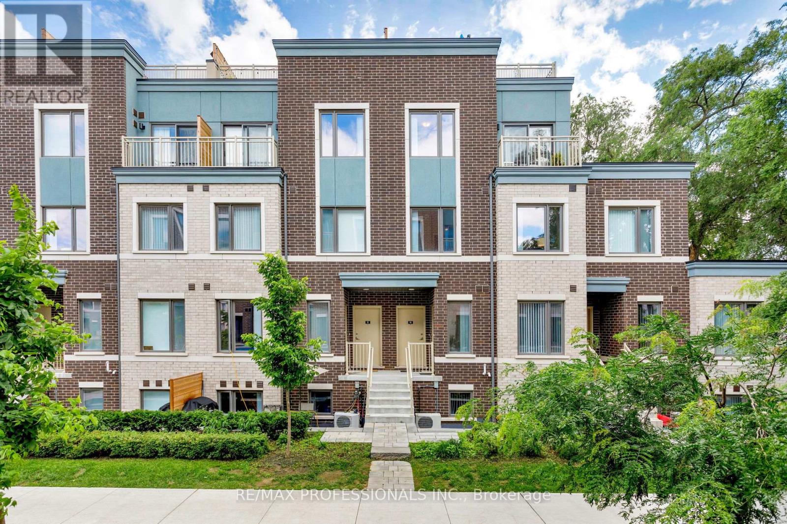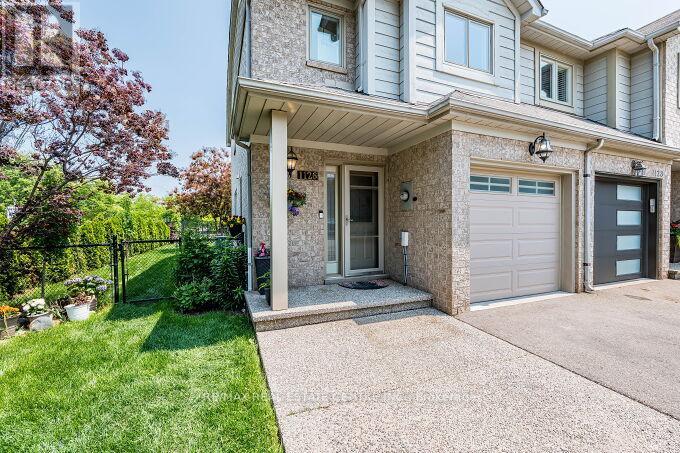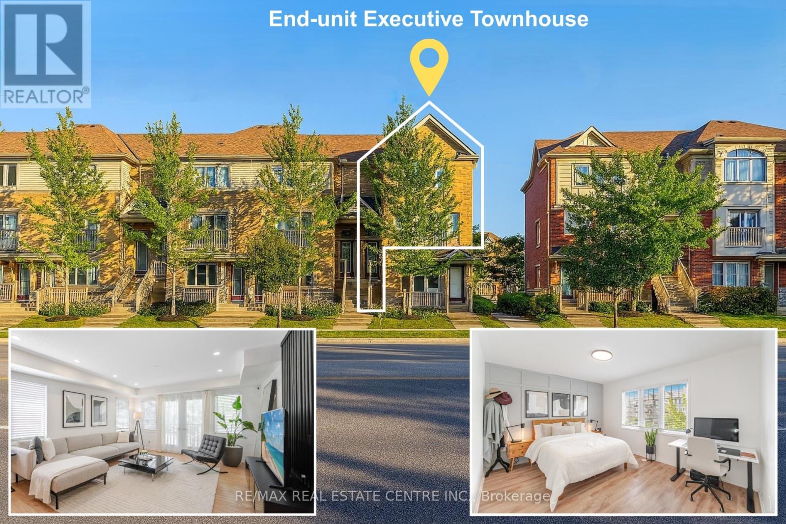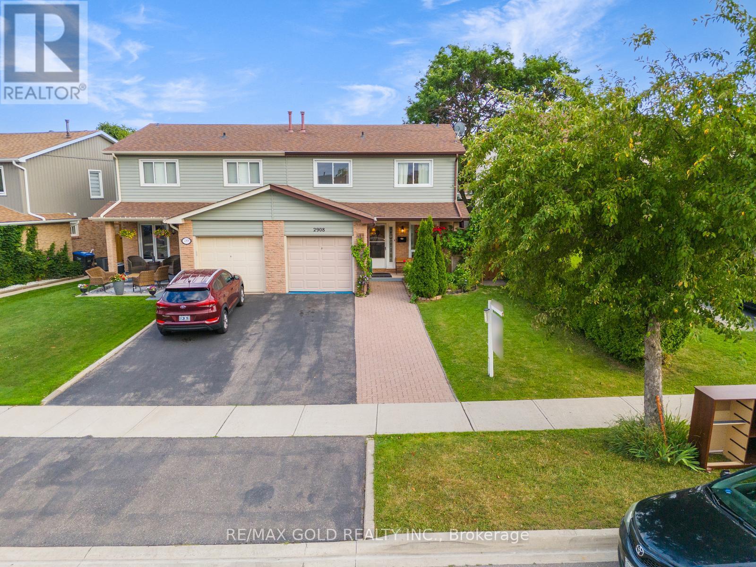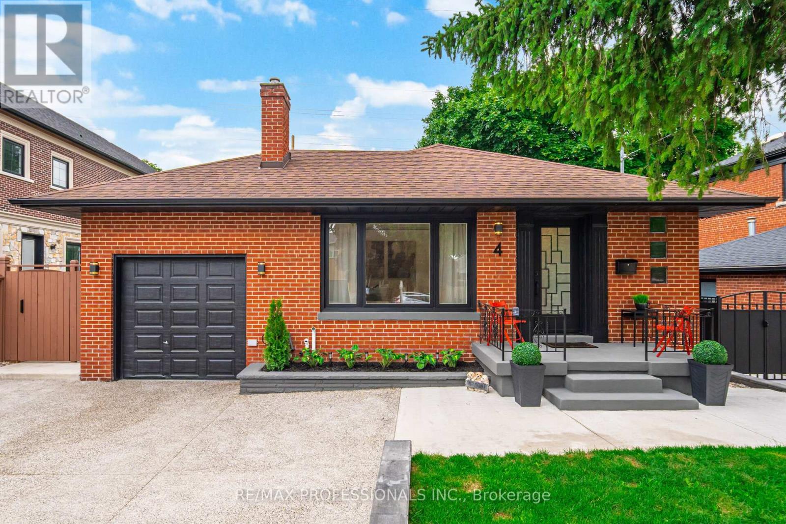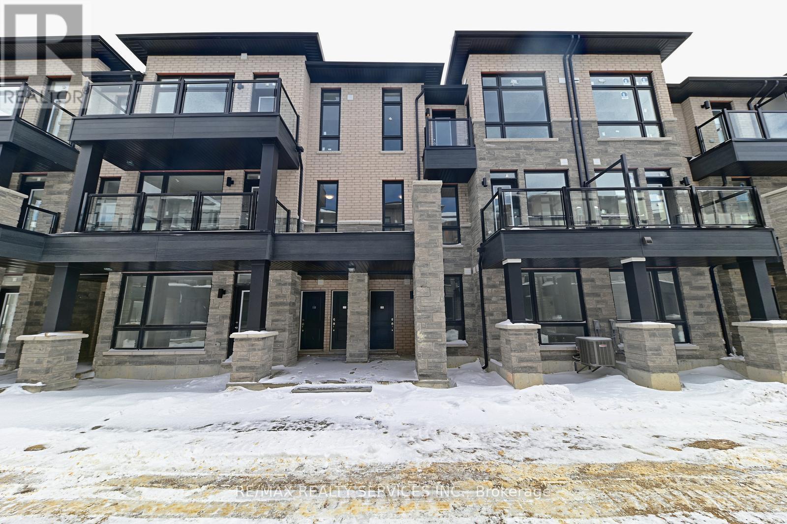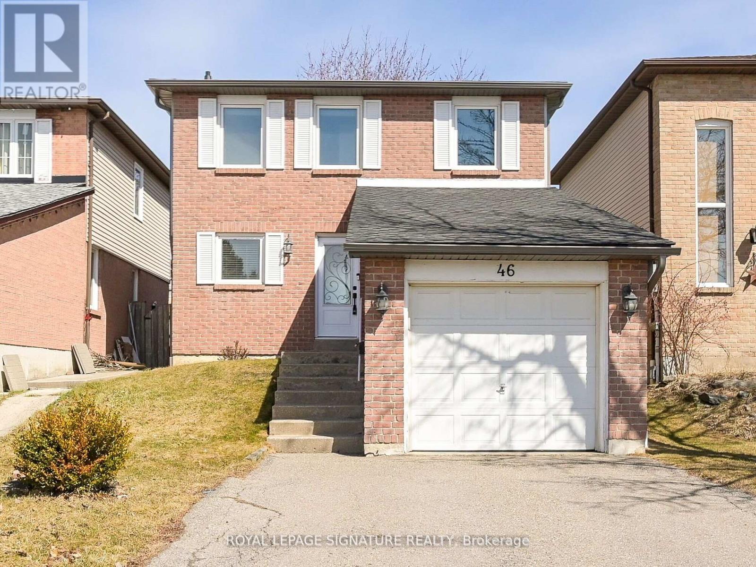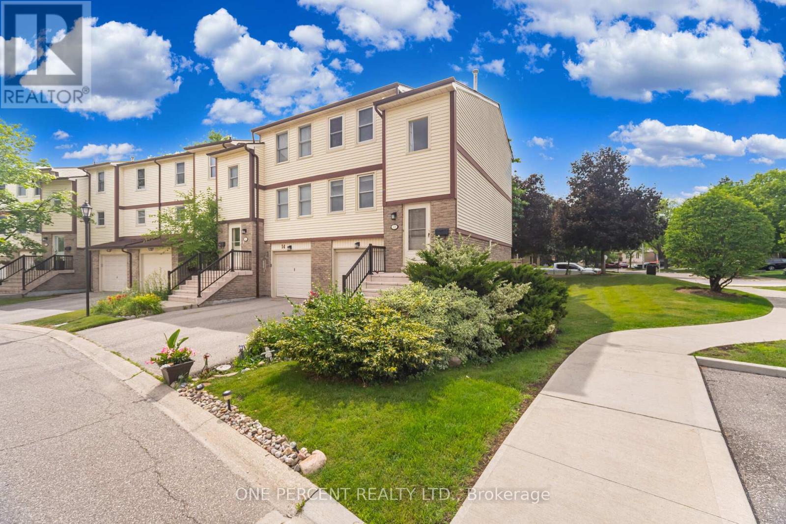2336 Thruxton Drive
Oakville, Ontario
5 Elite Picks! Here Are 5 Reasons To Make This Home Your Own: 1. Spectacular 4 Bedroom & 5 Bath Fernbrook Home Boasting Over 3,000 Sq.Ft. A/G Finished Living Space PLUS Finished Basement... and a Beautiful, Private Backyard Oasis!! 2. Stunning Gourmet Kitchen Boasting Custom Wood Cabinetry, Stainless Steel Appliances, Centre Island, Granite Countertops, Lovely Tile Backsplash & Bright Breakfast Area with Garden Door W/O to Patio & Private Backyard! 3. Spacious Principal Rooms... Gorgeous Family Room Featuring Beautiful B/I Shelving/Entertainment Unit with Gas Fireplace, Plus Separate Formal Living Room & Dining Room. 4. Elegant 2-Storey Foyer with Hardwood Staircase Leads up to Generous 2nd Level with 4 Large Bedrooms & 3 Full Baths, Including Primary Suite with W/I Closet & Luxurious 5pc Ensuite Boasting Carrara Tile Flooring, Double Vanity, Freestanding Soaker Tub & Huge Glass-Enclosed Shower. 5. Beautifully Finished Basement with Open Concept Rec/Entertainment/Games Room with Stunning Slate Feature Wall with Built-in Gas F/P, Plus Bar Area, Office, 3pc Bath ('22) & Ample Storage. All This & More!! Gorgeous, Private Entertainer's Delight Backyard Boasting Extensive Patio Area, Mature Trees, Gazebo, Hot Tub & Garden Shed. Modern 2pc Powder Room & Beautifully Finished Laundry Room (with Access to Garage) Complete the Main Level. 2nd & 3rd Bdrms Share 5pc Semi-Ensuite AND 4th Bdrm Boasts Semi-Ensuite Access to 4pc Main Bath! Gorgeous Curb Appeal with Stone & Stucco Exterior, Interlocking Driveway, Stone Steps & Elegant Porch with Classy Double Door Entry. Garage is Pre-Wired for EV Charger! Fabulous Location in Desirable Joshua Creek Community Just Minutes from Many Parks & Trails, Top-Rated Schools, Rec Centre, Restaurants, Shopping & Amenities, Plus Easy Hwy Access. GAF Shingles '21, High-Efficiency Furnace & A/C '19, Hdwd in Bdrms '19, New Thermacore Garage Doors '19, New Gas Stove, D/W, Washer & Dryer '19, Updated 2nd Level Baths, 2pc & Laundry Room '18 (id:60365)
98 - 20 William Jackson Way
Toronto, Ontario
2 Parking Spots! Carefree townhome living near the lake in this beautifully designed 2023 Menkes-built stacked townhome. Featuring open-concept living areas and three well-laid-out bedrooms, this home is ideal for families or professionals. Enjoy approximately 400 sq ft of private rooftop terrace spaceperfect for entertaining. Located in a thoughtfully planned community with landscaped grounds, a private parkette, heated underground parking with guest spaces, and locker rooms. This is the only unit in the community currently available with two parking spots. Commuting is easy with nearby TTC routes (Lakeshore streetcar, Express Kipling bus) and quick access to Mimico or Long Branch GO stations. Excellent school options just minutes away. (id:60365)
220 - 610 Farmstead Drive
Milton, Ontario
This condominium features open concept kitchen, large living area, 9 ft. ceilings, 2 bed, 1.5 bath, open balcony, storage locker, and 1 parking space. Steps to the bus stop, walkable distance to restaurants, schools, parks, walk-in clinic/pharmacy, and hospital. Close to many grocery stores, few kms from highway, and 15 mins drive to conservation parks that offer summer and winter activities. All in all a desirable location!! This property comes with great building amenities such as Party room, Gym, Zen garden, fenced pet area, Car wash, and more! (id:60365)
65 Long Branch Avenue
Toronto, Ontario
Welcome to this charming 3-bedroom 2-bathroom two storey detached home in the heart of the vibrant Long Branch community, with close proximity from Lake Ontario and the shops and restaurants along Lake Shore Blvd. Whether you choose to live in it or rent it out, this is a prime investment opportunity featuring a separate basement entrance with rental potential, a 2-car tandem garage plus 1-car driveway, and a spacious backyard full of greenery. The 50 x 100 lot can be joined with the neighbouring 50 x 100 lot cornering on Marina Ave., to allow for a future 100 x 100 townhouse development project similar to what is happening in the neighbourhood; resulting in Capital Appreciation Possibility. The main level offers spacious living and dining area with a very practical eat-in-kitchen. Upstairs enclaves all 3 bedrooms and the very nice bathroom for maximum privacy. The basement has its own entrance from the side yard with a hefty recreation area with a wet bar and 2 pc washroom. It can easily be converted into a separate rental suite. The home offers comfortable radiator heating on the main and second floors, with radiant heating in the basement. The spacious green backyard with the mature trees will be much enjoyed all season long. Minutes away, you'll find Marie Curtis Park and Long Branch Park, where you can enjoy scenic trails, beach access, and peaceful lakeside views. Fulfill your shopping needs at Sherway Gardens and Dufferin Mall, both a short drive away, offering everything you need from fashion to everyday essentials. Commute easily through Long Branch Go Station, just a 15-minute walk away, providing direct access to downtown Toronto, and enjoy quick access to the Gardiner Expressway, making travel and commute time a breeze. Designated public schools are James S Bell Junior & Middle School and Lakeshore Collegiate all within a quick drive. (id:60365)
16 Chester Crescent S
Halton Hills, Ontario
Are you looking for the Perfect Family Friendly House. Well look no further!! Welcome to 16 Chester Crescent. You will feel the welcoming energy as soon as you step in door. This property has absolutely everything you need and more. Located on a desirable Quiet street, in a fabulous neighbourhood, close to 3 schools that are all just a short walk away, convenient for shopping or commuting. This property is truly an entertainers dream both inside and outside. Stunning open concept kitchen with granite countertops, stainless steel appliances, gas fireplace and 2 separate islands that can be repositioned should you so wish. Separate living and dining areas for those more formal events. Main floor laundry and garage access with tons of storage space are there for your convenience. Second floor offers you four good size bedrooms, great for a larger or growing family. Primary bedroom has a walk in closet with a lovely 4 piece ensuite bathroom. There is a full unfinished basement with a bathroom rough in and a cold room. This space is a blank canvas just waiting for you to create that additional living space that meets your personal needs. There are so many options with this space. This stunning backyard paradise speaks for itself. This outdoor space is low maintenance with a fabulous in ground swimming pool with interlock patio all around, a pool hut with electricity and natural gas hookup for your barbecue. This is the perfect space to have loads of family fun, creating memories, entertaining or just relaxing. Come and see everything this inviting family home offers. There is an extensive list of upgrades that have been done. (id:60365)
1126 Westview Terrace S
Oakville, Ontario
Welcome To 1126 Westview Terrace, A Rare End-Unit Freehold Townhouse In One Of Oakville's Most Desirable Communities, Surrounded By Top-Rated Schools, Beautiful Trails, And Family-Friendly Charm. This Home Truly Stands Out, Backing Directly Onto The Serene Greenery Of Sixteen Hollow Park With Sixteen Mile Creek Steps Away, Offering Unmatched Privacy And A Connection To Nature That's Hard To Find. Step Inside To Experience An Abundance Of Natural Light, Thanks To Large Windows All Around That Fill Every Room With Warmth And Brightness. The Layout Is Both Functional And Inviting, With Recent Renovations And Upgrades Throughout That Reflect Quality And Care. Enjoy A Fully Finished Basement With Two Additional Bedrooms, A Professional Basement Waterproofing System (20-Year Warranty), Anti-Animal Attic Insulation, Rafter Vents For Enhanced Ventilation, And A Drinking Water Filtration System. Outside, The Oversized Backyard And Side Yard Have Been Completely Redesigned With Modern Interlock, New Grass, 3-Year-Old Cedar Trees, A New Fence, And Two Sleek Sunshade Gazebos Creating A Peaceful Retreat For Entertaining Or Relaxing. With 1 Garage + 3 Driveway Spots, There's Plenty Of Space For Family And Guests. Every Inch Of This Home Has Been Thoughtfully Updated To Deliver Style, Comfort, And Peace Of Mind. If You're Looking For A Bright, Private, Move-In-Ready Home In A Top-Tier Location, This Is It. 1126 Westview Terrace Offers The Lifestyle You've Been Waiting For. (id:60365)
12 - 3070 Thomas Street
Mississauga, Ontario
Welcome to this stunning 3+1 bedroom, 3 washroom executive end-unit with 2 parking spaces (including a private garage) in Churchill Meadows, the largest in the block, offering over 1,600 sq ft of living space. Thoughtfully designed with an open-concept layout, the home features a spacious, rectangular living room with pot lights, a slat feature wall, and accent walls that add warmth and character. The kitchen stands out with a massive island, high-end Samsung appliances including a French door fridge, overhead microwave, and built-in dishwasher. Freshly repainted cabinets and a modern backsplash create a clean, upscale feel. Enjoy fully upgraded washrooms with hardwood vanities, 2x2 designer tiles, modern fixtures, and colour-changing LED lighting. The home comes fully equipped with a Ring security system on all entry points, including a camera doorbell and three interior cameras. Additional upgrades include brand new A/C, new carpet on staircases, handrail paint, refreshed cabinet finish, and new garage door openers. Natural light fills the home all day, thanks to its ideal north-south orientation, large windows, and layered blinds with blackout curtains. The den is currently used as a dining space but can double as an office or spare bedroom, offering flexible functionality for any lifestyle. Located minutes from top-rated schools, Streetsville GO, and plenty of food and shopping options, this is a rare opportunity to own a beautifully upgraded, turnkey executive home in one of Mississauga's most desirable neighbourhoods. (id:60365)
2908 Arles Mews
Mississauga, Ontario
Welcome to this spacious 2-storey semi-detached home, cul-de-sac street, nestled in the desirable Meadowvale Community of Mississauga! This home features 3 generously sized bedrooms upstairs with the potential to easily convert part of the upper level into a 4th bedroom, making it ideal for growing families. Bedroom level laundry to make the life easier. The finished basement includes a bedroom, full washroom, and an option for a separate entrance , a great opportunity for an in-law suite or rental income. The ground level living room is a walk out to beautiful deck and a specious fully fenced backyard. Ample parking for 5 vehicles with a garage opener. Brand New (just Installed) Air-conditioner. Whether you're a first-time buyer, upsizing, or seeking investment potential, this Meadowvale gem offers all of the followings;-5 Public, 6 Catholic and 2 private and French Immersion Schools serve this area.-Child care Centre just across the street-10 Sports fields, 5 basketball Courts and 13 other facilities all within a 20 minutes walk.-Street Transit less than 5 minutes ang Go Rail Transit within 2 Km-Steps To Meadowvale Town Centre-Close To All Religious Places. MOTIVATED SELLER (id:60365)
4 Lloyd Manor Road
Toronto, Ontario
Step into the warmth & sophistication of this beautifully renovated bungalow, nestled in one of Etobicokes most desirable family neighbourhood. This exceptional home offers thoughtfully designed living space with an open concept layout, a separate entrance to the lower level, & extensive upgrades throughout. Every detail meticulously crafted for modern living and timeless comfort. The heart of the home is a spacious main floor featuring brand new flooring & a seamless flow between the sun filled living room / dining area, and stylish kitchen. Gatheraround the beautiful fireplace or entertain in the chef inspired kitchen complete with quartz countertops, white cabinetry, stainless steel appliances, & a large island perfect for hostingor family meals. Generously sized bedrooms on the main level, all bathrooms are fully renovated with contemporary finishes and water smart fixtures, including heated floors for added comfort. Bedrooms are enhanced with soft night light modes & multicolour lighting features. Fully finished LL includes a separate entrance and offers versatile space for extended family, guests, or potential rental income. It features 2 bedrooms, a large recreation room, a full bathroom and large kitchen, fully updated laundry area, all upgraded to the highest standard with double sound proofing between floors for peace and privacy. Enjoy a beautiful & private backyard retreat with a concrete walkway & over 500 sq. ft. of patio space ideal for relaxing or entertaining. The attached garage & wide driveway offer parking for 4 cars, fully fencedyard. Potential to build a garden/laneway suite! Excellent schools: St. Gregory Catholic School, Rosethorn Junior School, John G. Althouse Middle School. Close proximity to parks, biking trails, playgrounds, tennis courts, baseball diamonds and Islington Golf Club. Easy access to major highways, Pearson Airport, TTC, Kipling GO station, shopping, restaurants.Turnkey property in a welcoming neighbourhood. (id:60365)
78 - 9460 The Gore Road
Brampton, Ontario
Located in the Heart of Castlemore Condo Townhouse with 2 bedrooms, 2 bedrooms, 2 washrooms, Ensuite laundry, detached car garage , mail box, 9f ceilings , hardwood floors with modern kitchen with walkout balcony. Great room also can use as 3rd bedroom. Open concept kitchen with great room, lots of natural sunlight. Upper level 2 spacious bedrooms, access to balcony. Convenient to all schools, plaza, transit, 407, and 427 hwy, costco near temples. (id:60365)
46 Northgate Boulevard
Brampton, Ontario
Welcome to this beautifully maintained home, perfect for small families seeking comfort, privacy, and convenience. Nestled in the highly sought-after N section of Brampton, this home offers an unbeatable location with easy access to Highway 410, making your daily commute effortless. Step into a bright and inviting space where modern upgrades meet cozy charm. The updated kitchen (2020) boasts sleek cabinetry, stylish countertops, and stainless steel appliances, along with a lovely breakfast area ideal for casual meals. The open-concept living and dining area features a large window that bathes the space in natural light, creating a warm and welcoming ambiance. Upstairs, you'll find three generously sized bedrooms and a full bath, providing ample space for your family. The finished basement adds incredible versatility, serving as a home gym, office, extra family room, or whatever suits your needs! One of the standout features of this home is the expansive fenced backyard, stretching over 137feet deep, providing ample space for entertaining, gardening, or simply unwinding in complete privacy with no neighbors behind! This home has been meticulously updated for your peace of mind, including:- New Kitchen & Appliances (2020)- Triple-Pane Energy-Efficient Windows (2018)- New Roof (2018)- New Siding (2019)- New Eavestroughs (2021)- New AC & Furnace (2023)Live in the home as is, or turn the basement into a separate living quarters by adding a separate entrance to the basement. Enjoy a perfect blend of modern updates and timeless charm in a prime Brampton location. Don't miss this opportunity---schedule your private showing today! (id:60365)
13 - 7340 Copenhagen Road
Mississauga, Ontario
Spacious Upgraded 3 Br. CORNER Unit Townhome (Like A Semi-Detached) In The Desired Meadowvale Neighbourhood In Mississauga. Lower Condo Fees, Which Include Water, Bell Home Internet And TV Package (Effective September 1st, 2025). Garage Access To The House. Corner Unit With Numerous Windows, Offering Ample Natural Light Throughout The Day. Bright Living And Dining, Powder Room. Upgraded Modern Kitchen With Stainless-Steel Appliances. First Floor, Staircase, And Hallway Featuring Hardwood, And The 2nd And 3rd Bedrooms Upgraded To Luxury Vinyl Flooring, And The Master Bedroom Has Carpet Flooring. The Generously Sized Bedrooms Include A Master Bedroom With A Double Closet. Renovated Bathroom, Separate Family Room, Walk Out To A Fully Fenced Backyard, And BBQ Is Allowed. Excellent Location, Minutes Away From The GO Station. Easy Access To Hwy 401/403/410/407 For Commuters. Walking Distance Or A Short Drive To, School, Daycares, Shopping, Meadowvale Town Center, Meadowvale Community Center And Next To Glen Eden Park. Dont Miss Out On This Stunning Home!! Book Your Visit! A Must-See! (id:60365)

