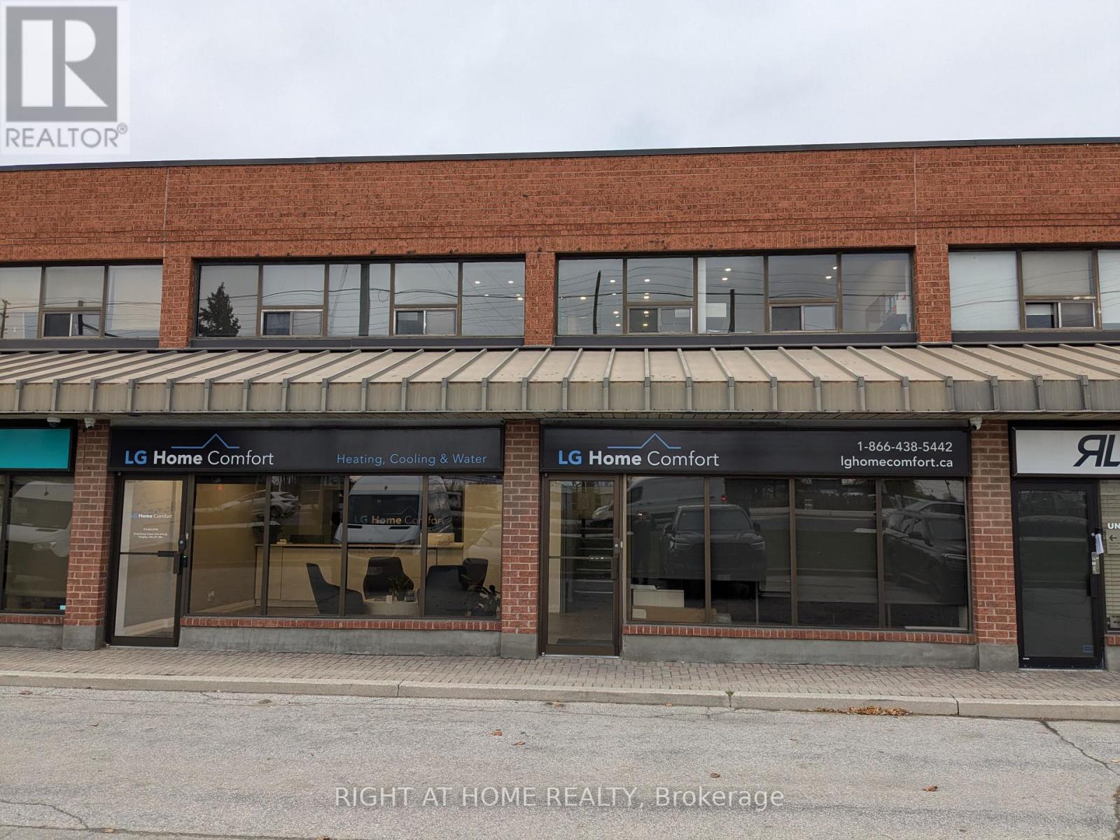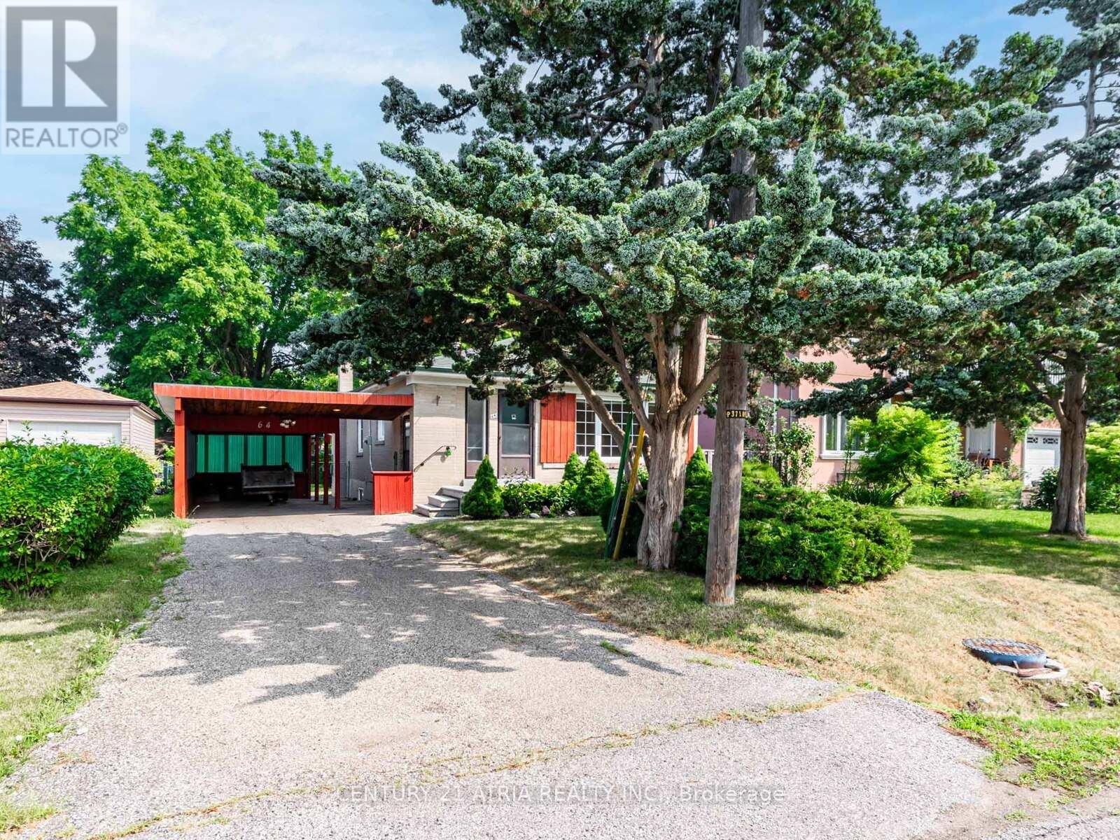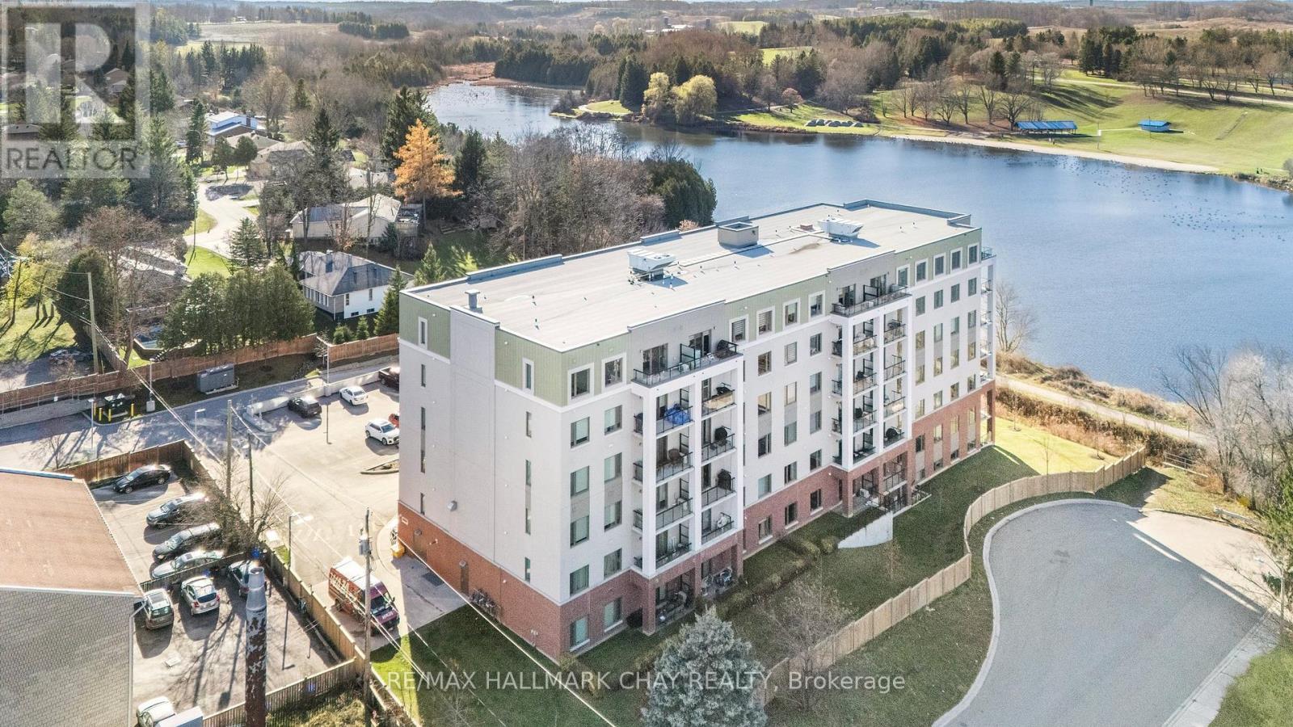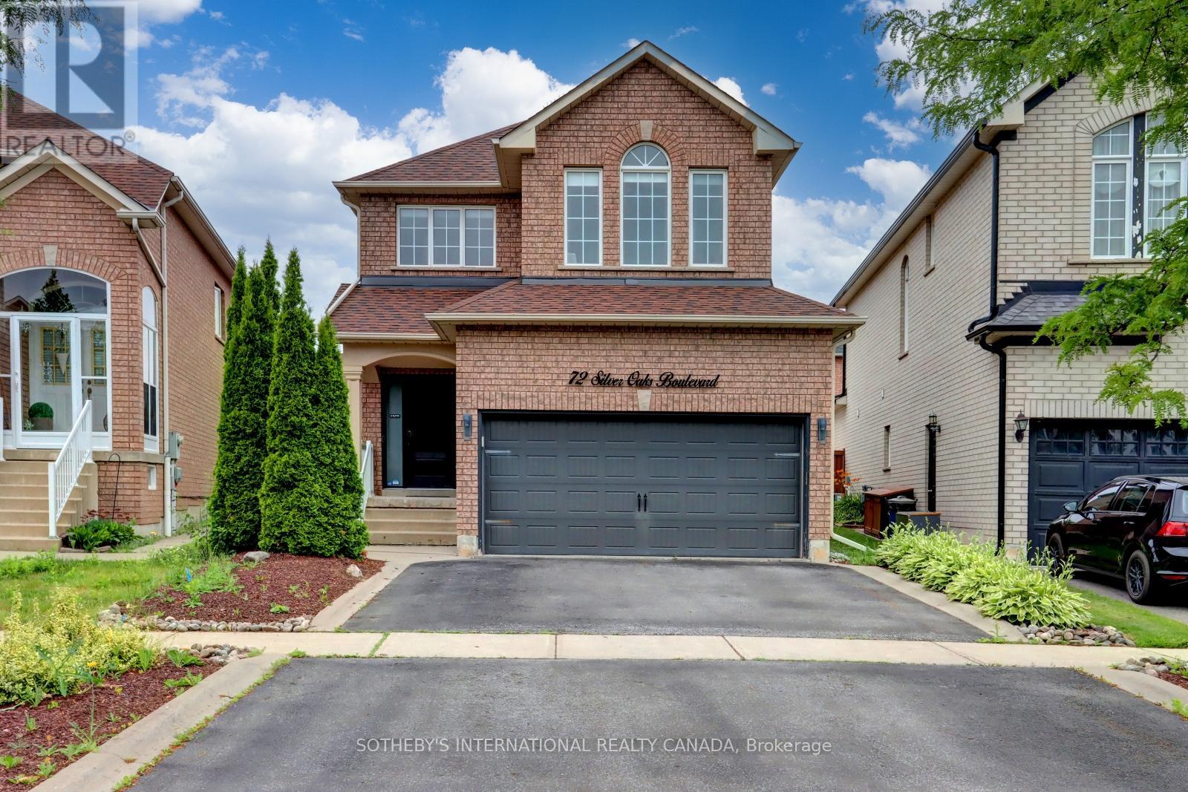354 Lakeland Crescent
Brock, Ontario
This raised bungalow in Beavertons family-friendly Township of Brock is full of potential! Set on a generous corner lot, it offers 3+1 bedrooms and 1 bathroom-an ideal layout for growing families or savvy investors. Recent updates include a new furnace, electrical breaker panel, and roof, providing added comfort and peace of mind. The partially finished basement features impressive ceiling height and ample space for customization. Outside, the large backyard stands out with three separate sheds and a partially enclosed porch, perfect for storage or outdoor relaxation. Conveniently located near schools, shopping, and local amenities, this home is a fantastic opportunity to make your own! (id:60365)
19/20 - 23 Mccleary Court
Vaughan, Ontario
Completely renovated double condo unit with Highway 7 exposure. Ideal for professional office, showroom, and warehousing. Great investment in an area with many new high rise developments. Bright and spacious with lots of windows. 3552 sqft over two levels. Multiple open concept work spaces, glass partitioned offices, and washrooms. Reception area, boardroom and kitchenette. Rooftop HVAC unit for office areas, gas heater for warehouse. 18 feet clear height in warehouse area. 2 large on grade roll up shipping doors. Spacious covered rear shipping area. EM1 zoning, ample power. Parking common and unreserved. Well managed complex. Property will be vacant on closing. Transit on doorstep, short walk to subway, close to Hwy 400 and 407. (id:60365)
1804 - 7895 Jane Street
Vaughan, Ontario
Bright & Modern 2 Bed, 2 Bath SE Corner Unit at VMC Available Immediately! Sleek and sun-filled 2-bedroom, 2-bathroom corner suite with unobstructed South-East views of Edgeley Pond & Park. Offers 649 sq ft of interior space + 107.5 sq ft balcony. Open-concept layout with 9-ft ceilings, Muskoka Oak laminate flooring, and floor-to-ceiling windows. Modern kitchen features quartz countertops, under-mount sink, Moen faucets, and premium appliances: stainless steel fridge, slide-in glass-top stove, dishwasher, built-in microwave. Ensuite laundry with full-size washer & dryer. Window coverings included. Just a 4-minute walk to Vaughan Metropolitan Centre Subway & Bus Terminal. Exceptional location with easy access to transit, shops, and dining. (id:60365)
15 Dunn Court
Essa, Ontario
Tucked Away On A Quiet Cul-De-Sac, This Thoughtfully Upgraded Home Sits On A Premium 44 x 125 Ft Tree-Framed Lot With A Rare 3-Car Garage.Inside, You'll Find A Bright, Open-Concept Layout With A Grand Foyer, Formal Dining And Parlor Areas, And A Stunning White Kitchen Featuring Quartz Counters, Stainless Steel Appliances, A Generous Island, Butlers Pantry, And Wood-Beam Accents With A Sliding Barn Door. The Adjoining Dining Area Walks Out To A Sunny Deck, While The Living Room Boasts Soaring Ceilings And A Sleek Gas Fireplace.Upstairs, The Serene Primary Retreat Offers A Fireplace, Shiplap Feature Wall, His-And-Her Walk-In Closets, And A Spa-Like Ensuite. The Second Bedroom Includes A Private Bath And Balcony; The Third And Fourth Bedrooms Share A Jack-And-Jill Bath.The Separate-Entry Basement Is Ready For Your VisionIdeal For An In-Law Suite, Gym, Or Media Room.Enjoy Extras Like Custom Built-Ins, California Shutters, A Dechlorinator, Kinetico Water Softener, Steam Humidifier, And HRV Unit.Move-In Ready, Stylish, And Full Of Potential. This Is More Than A House; It's A Forever Home. (id:60365)
4580 Concession 6 Road
Uxbridge, Ontario
Welcome to Blues Holler, a soulfully curated 10-acre country estate in the heart of Uxbridge. One of Durham Regions most coveted rural enclaves. Renovated and maintained to the highest standard by an award-winning builder from 2021-2025, this timeless property blends heritage charm with modern luxury in a setting that feels miles away, yet mins to every amenity. The main home is a true showpiece, anchored by a granite fieldstone fireplace with reclaimed hemlock beam mantel, lifted straight from a Hallmark Christmas movie. Heated porcelain floors flow through the kitchen, dining, and family rooms, where leathered quartz counters, stainless steel appliances, and open-concept layout set the tone for elevated country living. Walk-Out to a 24' x 24' west-facing covered deck with propane hookup + fire table, perfect for entertaining or catching golden-hour sunsets. The main-flr prim suite is privately tucked into the south wing, feat. a luxe 4-pc ensuite w/ heated flrs, huge W/I closet, and private 2nd deck w/ hot tub (2017) a serene spot for stargazing or AM coffee. Stylish main-flr powder rm completes the level. Upstairs, a smart reconfig yields 3 spacious bdrms (originally 4), all w/ dbl closets, corner windows, HW flrs & pot lights serviced by a stunning 5-pc bath. The fin. lower lvl offers a sep-entry in-law suite w/ full kitchen, living/dining, bdrm & 3-pc bath ideal for multi-gen living, guests, or income. Outdoors, the wow-factor continues: in-flr glycol-heated shop w/ 4 bay drs + 250 sf loft above; open-air 720 sf car/boat port on 6" reinforced concrete pad; orig. bank barn w/ 4 box stalls, sunlit workshop & hay storage; 2nd detached garage w/concrete flr adds more utility. A custom stone outdoor kitchen w/ granite counters + wood-burning pizza oven is primed for unforgettable gatherings. The peaceful pond & waterfall are flanked by a slate-roofed gazebo, surrounded by lush landscaping & curated gardens. (id:60365)
84 Matawin Lane
Richmond Hill, Ontario
AA+ Location! Welcome to this brand new, beautifully crafted 2-bedroom, 3-bathroom townhome offering a bright,,open-concept layout filled with natural light. Thoughtfully upgraded throughout, the home features extended kitchen cabinetry, modern finishes, carpet-free & a sleek electric fireplace that adds both style and warmth. Enjoy two large walk-out balconies, spacious bedrooms, and oversize windows .Located in an unbeatable location just 1 minute to Hwy 404, with a GO Bus stop at your doorstep. Steps to Costco, Walmart, FreshCo, Home Depot, restaurants, parks, and more. (id:60365)
Basement - 66 Little Hannah Lane
Vaughan, Ontario
Bright Walk-Up Basement in Upscale Neighborhood. The unit is spotless and spacious, offering a private entrance, separate laundry room, two stainless steel fridges, a stove, and sleek pot lights that add warmth and style to every room. All finishes are thoughtfully selected for quality and comfort. Situated in a prestigious and quiet neighborhood, you're just minutes away from major shopping plazas, top-rated Schools, parks, and scenic trails. Utilities: The tenant is responsible for 35% of all utility bills or a monthly flat fee of $250 (which includes all utilities & internet). (id:60365)
305 - 2 Raymerville Drive
Markham, Ontario
Spacious and Spotless, Corner Suite !! Featuring an enclosed Solarium and a large open balcony with views of green! Newly painted, large two-bedroom, two bathroom 1,286 square foot, light and bright unit. Don't miss this exceptionally functional split-bedroom layout with ensuite 4-piece baths. Huge Primary Bedroom is a combination of spacious bedroom area and great sitting room space all with private bedroom access to the enclosed Solarium. Located in the Heart of Markham with Go train access, and easy routes to the GTA, Markville Mall, the Centennial Community Centre, and excellent schools. All-inclusive maintenance fees. Amenities include: indoor pool, exercise room, guest suites, tennis courts, shuffleboard, library, and Billiards. Party room with a fireplace, a great dining area, and a kitchen prep area. Raymerville has it all !!! (id:60365)
255 Baker Hill Boulevard
Whitchurch-Stouffville, Ontario
Nestled in one of Stouffville's most coveted communities, this beautifully landscaped, original-owner home offers timeless charm and contemporary comfort. Enjoy a bright and spacious layout with an impressive main floor featuring a grand entryway, 10' ceilings, open-concept kitchen and breakfast area, and a cozy family room with a gas fireplace all overlooking a serene ravine and manicured backyard. With functional touches like garage access through the main-floor laundry, this home is designed for both ease and elegance, Living/Dining room combo offers a gorgeous very of the neighbouring pond Upstairs, retreat to your luxurious primary suite complete with double walk-in closets and a spa-inspired 5-piece ensuite. Each additional bedroom features ensuite access for added privacy and convenience. A walk-out basement with rough-in bath, cold room, and 200-amp service provides endless potential. This is refined living in an unbeatable location.. (id:60365)
64 Rockport Crescent
Richmond Hill, Ontario
Fantastic Opportunity for Renovators, Builders, or End Users! Located in one of Richmond Hills most sought-after neighborhoods, this bright and spacious detached bungalow presents endless potential and exceptional convenience. Set on a premium 50 x 135 ft lot, the home features three generously sized bedrooms on the main floor, a carport, and a separate entrance leading to the basementideal to creat an in-law suite or rental opportunity. Recent updates include a new furnace(2024), washer & Dryer(2023), Newer Insulated Exterior walls on Main Flr. Enjoy the perfect balance of community charm and urban connectivity. Just steps away from top-ranked schools including Bayview Secondary, Crosby Heights, and Beverley Acres Public School. Commuting is a breeze with easy access to the GO Station, public transit, and major shopping hubs such as Walmart, Costco, and local grocery stores.Dont miss this rare opportunity to create something truly special in a prime location! (id:60365)
107 - 64 Queen Street S
New Tecumseth, Ontario
Step into the perfect blend of convenience and comfort with this impressive first floor one bedroom plus den condo. Enjoy the ease of bringing in groceries or taking pets for a walk with no need for elevator use. The large 12X27 ft terrace offers direct access to outdoor spaces unique to ground floor living. Vista Blue Condo Building built in 2020 is perfectly situated steps away from shopping, dining and everyday conveniences. Admire the beauty of the Trans Canada Trail and the Conservation area just outside your door. Designed to impress, the kitchen features tasteful upgrades and is equipped with professional grade appliances (barely used), granite counter tops and an upgraded centre island. The primary bedroom includes a 4 pc ensuite bath with double sinks and an oversized walk in shower. This south facing suite is also enhanced by an open concept design, 9 foot ceilings, a 2 pc guest washroom, ensuite laundry and California Shutters. The underground parking brings an extra level of comfort while keeping your car protected from the elements. This unit and the entire building exemplify clean, well kept spaces. Host gatherings in the spacious party/games room, featuring a well appointed kitchen and views of the conservation area. The building also offers guest parking and front entry handicapped accessible spaces for added convenience. (id:60365)
72 Silver Oaks Boulevard
Vaughan, Ontario
Step inside this over 2800 sq ft (above grade and basement MPAC) haven and be immediately drawn into its open-concept design ,where natural light bathes carpet-free floors, creating an expansive and inviting atmosphere. The seamless flow effortlessly guides you through generous living spaces, each crafted for comfort and style. With four plus one spacious bedrooms and four luxurious bathrooms, there's ample room for family and guests to unwind in comfort. Each bedroom is thoughtfully sized, providing a true retreat. The adventure continues as you descend into the finished basement, a true entertainment oasis. Featuring a full kitchen and a dedicated entertainment center, its perfectly suited for lively gatherings or cozy movie nights. Step outside into your own private oasis backyard, a masterfully landscaped haven designed for ultimate relaxation and enjoyment. Whether you're hosting al fresco dinners or simply unwinding amidst lush greenery, this outdoor sanctuary promises unparalleled tranquility. (id:60365)













