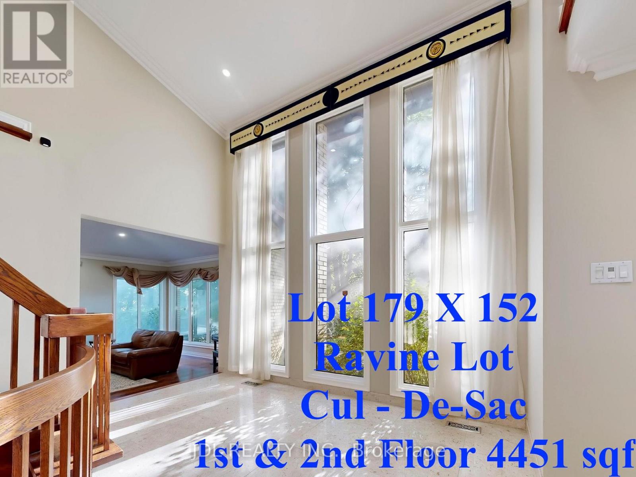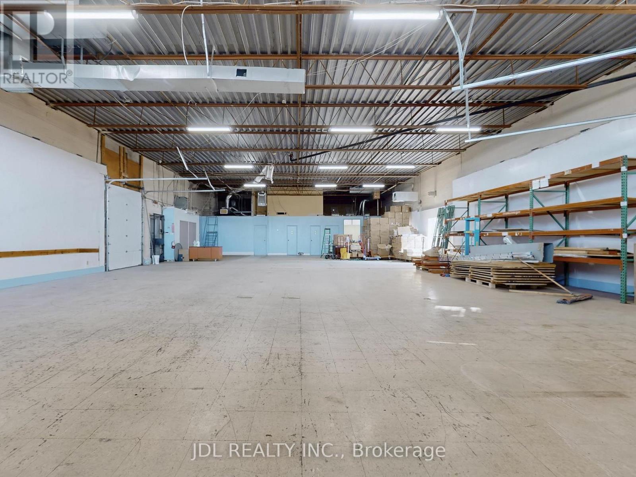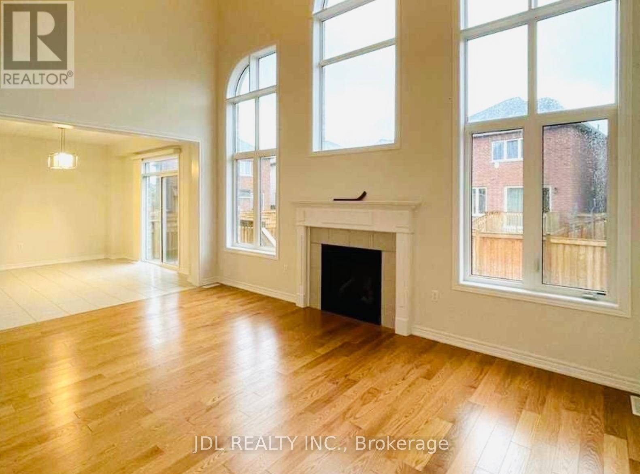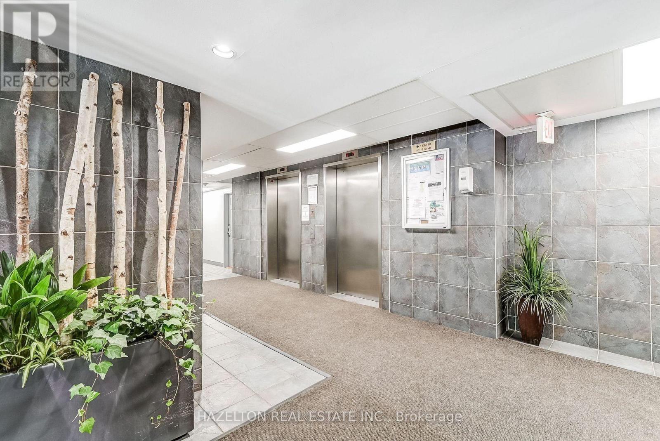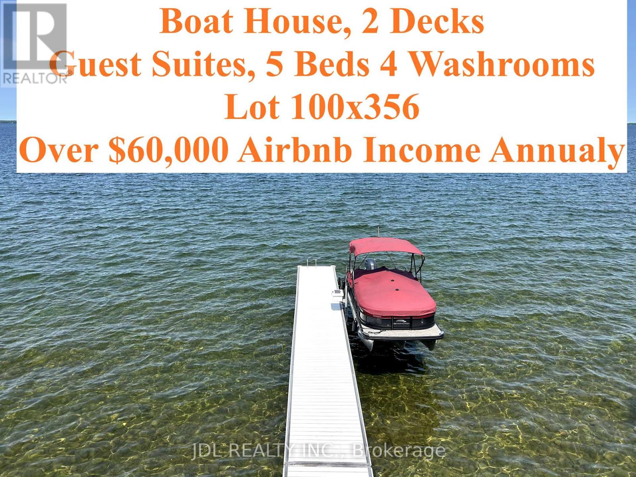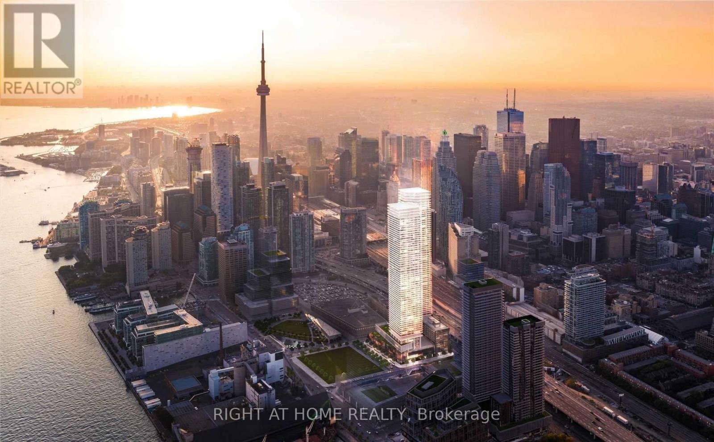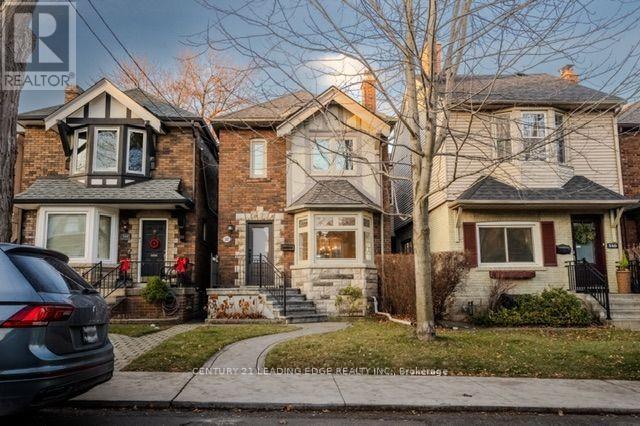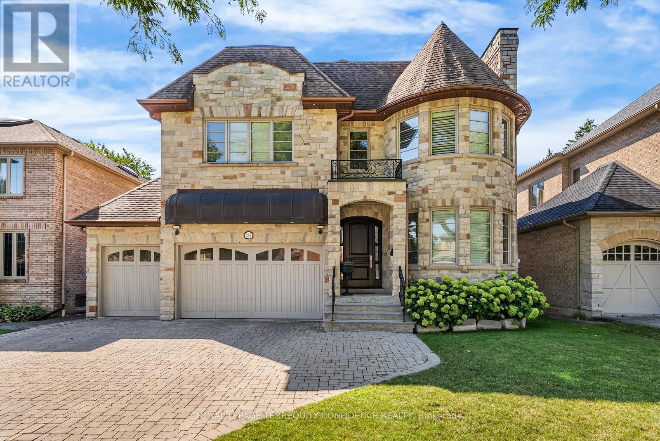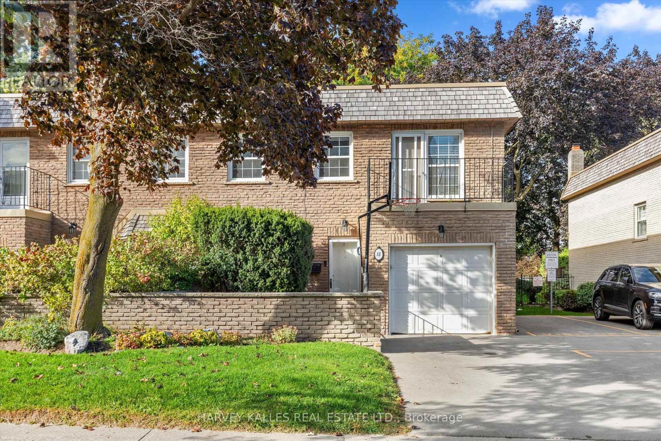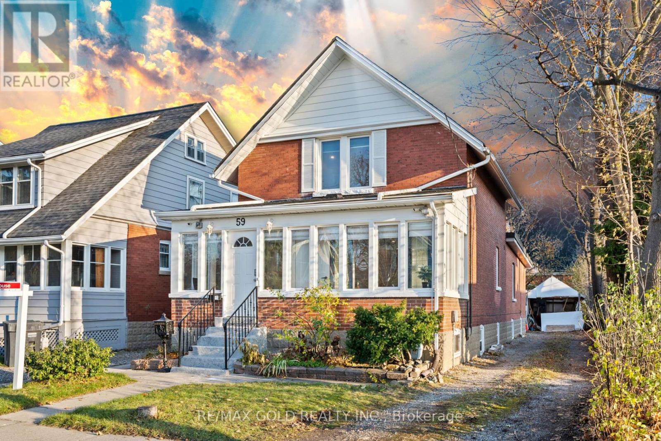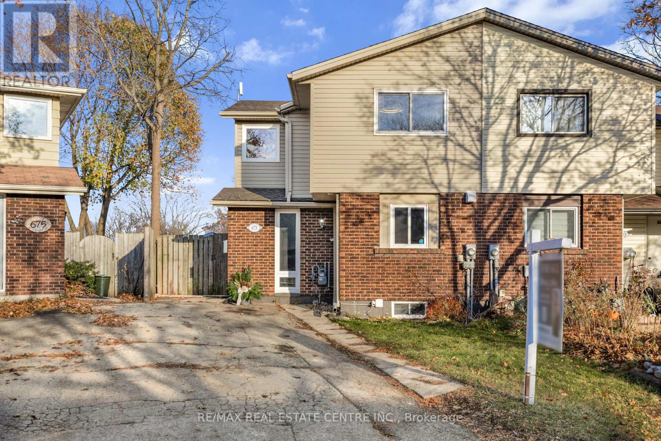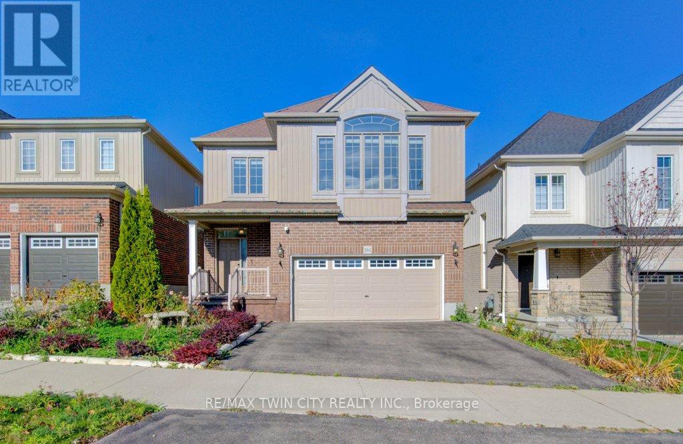11 Moodie Drive
Richmond Hill, Ontario
Discover an exceptional THREE-CAR GARAGE residence in one of Richmond Hill's most prestigious enclaves. Nestled on a quiet cul-de-sac with OVER 179 feet of frontage, this magnificent home sits on a breathtaking RAVINE LOT backing onto the Richmond Hill Golf Club. Surrounded by mature cedar trees and lush greenery, every window frames serene, evergreen views, offering unmatched privacy and tranquillity. New Interlock at front and back yard (2025). The grand foyer welcomes you with soaring vaulted ceilings and floor-to-ceiling windows that flood the home with natural light. Designed with elegance and comfort in mind, the main floor boasts 9 - 10 ft ceilings, two private offices, and a gourmet French-inspired kitchen featuring a large centre island perfect for both family living and entertaining. Upstairs, the spacious layout includes a versatile office easily convertible into a fourth bedroom, and a luxurious guest bathroom with a jacuzzi. The lower level is an entertainer's dream, featuring a sprawling games room, full kitchen, guest suite, sauna, and a rare double-door walk-up to the backyard. Step outside to your own resort-style retreat with a sparkling outdoor pool set against a ravine backdrop. Located in the heart of Richmond Hill, this estate offers the perfect blend of prestige, natural beauty, and modern comfort. (id:60365)
7 - 1291 Matheson Boulevard E
Mississauga, Ontario
Please check out the 3D virtual link. Unlock Unparalleled Efficiency and Convenience with this Well-Positioned Industrial Condominium Unit with LOW condo fee, featuring with Two Loading Docks, One Showroom, Two offices and Two washrooms. Locale In Central Mississauga: Excellent Access To Hwy 401, Public Transit, Pearson Airport And Major Roads. Vibrant Industrial Area With Numerous Amenities Within Walking Distance! (id:60365)
10 Benn Avenue
Georgina, Ontario
Welcome to this spacious and stylish 4-bedroom, 3-bath family home offering 2801 sq ft of beautifully finished living space in the desirable Keswick South community. The grand 18 ft vaulted ceiling in the family room creates an impressive open-to-above space filled with natural light, complemented by a cozy fireplace and oversized windows. Wood flooring throughout provides warmth and elegance.The modern, functional layout includes generous principal rooms, a bright kitchen with eat-in area, and a double garage plus 3 additional driveway parking spaces. The walk-up basement offers extra versatility for storage, recreation, or workspace.Just minutes to Hwy 404, Lake Simcoe, parks, schools, community centre, shopping, and transit - this home delivers comfort, convenience, and the family lifestyle you've been searching for. (id:60365)
215 - 800 Lansdowne Avenue
Toronto, Ontario
The Standard Loft Residences - perfectly located in Toronto's vibrant West End. Enjoy a lifestyle surrounded by shopping, cafés, transit, schools, and parks - all just steps away. This two-storey, loft-style one bedroom suite features an open-concept kitchen overlooking the living and dining areas, ideal for entertaining or relaxing. Upstairs, a spacious bedroom with a large window bathes the space in natural light. An ideal home for young professionals or couples seeking modern comfort in an urban oasis. (id:60365)
25220 Maple Beach Road
Brock, Ontario
*** Lakefront Luxury & Income Potential *** Make sure you watch the video. The Seller is running an Airbnb business part-time and makes EXTRA $60000 + annual income! Discover the perfect blend of lifestyle and investment at this stunning waterfront property. With 5 bedrooms and 4 bathrooms, BOAT HOUSE and Private DOCK, this spacious home offers exceptional comfort, flexibility, and opportunity. Soaring Vaulted ceilings and large windows fill the home with natural light, while 2 expansive decks provide the ideal setting for outdoor entertaining or quiet relaxation with breathtaking lake views. A standout feature is the private guest suite above the boathouse. Proven Airbnb income generator or the perfect retreat for family and friends. Whether you're seeking a full-time residence, a weekend escape, or a smart investment, this property delivers. Located just minutes from prestigious golf courses and a couple of charming local vineyards, it offers not only a luxurious lifestyle but also strong short-term rental appeal. Enjoy lakeside living and earn extra income. Your dream home and investment in one!! Schedule your private tour of 25220 Maple Beach Rd today! (id:60365)
1711 - 55 Cooper Street
Toronto, Ontario
Sugar Wharf West Tower By Menkes. Rare Find Bright 3 Bed Unit With Lake View. 812 Sf Open Concept Practical Layout. 335 Sf Of Wraparound Balcony. South East Corner Unit. Each Rooms Get Plenty Of Natural Light. Close To All Amenities Including Public Transit, Sugar Beach, Farm Boy, Loblaws, LCBO, George Brown College, And Waterfront Scotiabank Arena, The Distillery District Living At Its Best. (id:60365)
342 Woburn Avenue
Toronto, Ontario
Experience the timeless charm of this beautifully maintained Tudor-style residence, thoughtfully updated with modern finishes, in the heart of Lawrence Park North. Move-in ready, this sun-filled 3+1 bedroom, 2 bathroom home spans three levels and offers a refined blend of classic character and contemporary comfort. The main floor features a warm and inviting living room with a wood-burning fireplace and elegant oak hardwood flooring throughout. The renovated kitchen is designed for everyday function and style. Adjacent to the kitchen, a bright home office offers custom built-ins and serene views of the lush backyard. The professionally landscaped outdoor space includes a stone patio perfect for relaxing or hosting gatherings. The lower level provides exceptional additional living space with a spacious fourth bedroom, full bathroom, large recreation room, study or den, and generous storage. A detached double-car garage offers parking for two vehicles, a rare convenience in the rental market. Located within Toronto's most sought-after school district, including John Wanless Elementary and Lawrence Park Collegiate, and in close proximity to prestigious private schools such as Toronto French School, Havergal College, and Upper Canada College. Enjoy excellent walkability to Lawrence subway station, parks, shops, bakeries, and the amenities of both Yonge Street and Avenue Road. This is a unique opportunity to lease a home that balances elegance, comfort, and an outstanding location. (id:60365)
255 Dunview Avenue
Toronto, Ontario
Stately luxury home, situated on a premium 54.24 x 131.5 foot, south-exposed lot in prime Willowdale. Nestled on a quiet tree-lined street, this meticulously maintained and upgraded residence boasts an array of unrivaled features: including a rare 3-car garage, 5 bedrooms, interlocking driveway with no sidewalk, elegant stone façade & manicured grounds. Enter through the solid mahogany front door to the grand double-height foyer. Bright & spacious principal rooms on the main floor, luxuriously finished with solid oak hardwood floors, wainscoting, LED pot lights, 2 gas fireplaces, crown moulding & rope lighting. Journey on to the large kitchen with granite counters, a center island, pantry, servery, built-in appliances, & a sublime breakfast area overlooking the tranquil backyard. Further, the magnificent family room is complete with built-in shelves & a gas fireplace, main floor office with wood paneling & custom built-ins. Upstairs, discover 5 large bedrooms; including the primary suite with a 10-foot vaulted ceiling, his & hers closets, a 7 piece ensuite, and balcony. The walk-out, finished basement is a private haven; with a recreation room, wet bar & gas fireplace, gym/theatre, & additional bedroom. Discover spectacular home upgrades throughout, including: new A/C (2023), dishwasher (2024), kitchen hood (2024), high-end silhouette window coverings (2022), high-end toilets (2022), central vacuum (2021), washer & dryer (2021), extra washing machine (2023), LED lighting (2023), sprinklers (2022), water filtration (2024), updated designer chandeliers, security system, exterior motion-sensing lights, and more. Highly desirable and convenient location with only minutes to highly ranked private & public schools, Earl Haig S.S., Bayview Ave, shops, & parks. Enjoy this truly rare combination of craftsmanship, functionality & timeless elegance. (id:60365)
18 Farmstead Road
Toronto, Ontario
Welcome to 18 Farmstead Rd, located in the heart of sought-after Windfields Estates! This exceptionally spacious 2,200 sq. ft. townhouse offers a perfect blend of comfort, style, and convenience in one of Toronto's most established communities. The bright and open main floor features generous living and dining areas, a newly renovated kitchen with quartz countertops, stainless steel appliances, and abundant cabinetry, plus a rare main-floor den or home office ideal for todays lifestyle. Step outside to your private fenced in backyard oasis overlooking peaceful Kirkwood Park, with direct access to green space, a playground, and tennis courts perfect for families and outdoor enthusiasts. Upstairs you'll find four spacious bedrooms and beautifully updated bathrooms, hardwood floors throughout. The primary suite includes a 3-piece ensuite and a walk-in closet. The fully finished basement adds even more living space, complete with a large family/playroom, gym area, and an additional 3-piece bath. Located near top-rated schools, premier shopping and dining, and just minutes to TTC, Highway 401, DVP, hospitals, and more, this home truly has it all. Don't miss this rare opportunity to live in one of Toronto's most desirable neighbourhoods! (id:60365)
59 David Street
Brampton, Ontario
Welcome to 59 David Street - a beautifully upgraded and exceptionally versatile legal duplex in the heart of Downtown Brampton. Ideal for first-time buyers, investors, or multi-generational families, this rare offering combines modern finishes with outstanding income-support potential on an impressive 36 ft x 159 ft lot. The main unit showcases a fully renovated 3-Bedroom + 2 Full bath layout with an open-concept design, contemporary finishes, and heated flooring on both the main and upper levels. This unit also includes its own basement area, perfect for storage, recreation, a home gym, or personal family use. At the rear of the home, the secondary 1-bedroom unit offers a bright and functional living space, full kitchen, and private entrance - ideal for extended family or mortgage-helping rental income. This unit also features its own gas meter. Below the rear unit, the property includes a separate walk-out basement living space with 1 bedroom and 1 bathroom, providing excellent flexibility for personal or family use. Utility features include separate electrical panels for each unit and a whole-house water filtration system. The deep lot offers parking for 6-7 vehicles, an extremely rare advantage in Downtown Brampton. Enjoy unmatched convenience with a 2-minute walk to the Brampton GO Station, and just minutes to Algoma University, Gage Park, restaurants, shopping, highways, and the vibrant downtown core. A fantastic opportunity to live in one unit and rent the other to help offset your mortgage, or to secure a strong investment property in a high-demand location. Turn-key duplexes with this level of flexibility, parking, and modern upgrades are incredibly hard to find. Don't miss it! (id:60365)
673 Hillview Road
Cambridge, Ontario
Welcome to 673 Hillview Road, an attractive 3-Bedroom, 1.5-Bath END-UNIT Townhome with great flow, modern touches, & a bright, open feel from top to bottom. Step inside to an inviting OPEN-CONCEPT living & dining area, where natural light fills the space & a sleek electric fireplace creates a warm, stylish focal point for the dining zone. From here, double glass doors extend your living space into the backyard - a standout feature that backs onto parkland with NO REAR NEIGHBOURS, giving you a peaceful, more open view than most townhomes. A convenient shed adds easy outdoor storage. The kitchen is contemporary & functional with plenty of cabinetry, making daily cooking & entertaining effortless. Upstairs, the primary bedroom offers lots of room to unwind, complemented by two additional bedrooms that can easily serve as a home office, nursery, guest room, or anything your lifestyle calls for. The UPGRADED 4-PC MAIN BATHROOM features a modern tiled shower/tub combo with clean, chic finishes. The FINISHED BASEMENT adds even more usable space with a cozy Rec Room, newer flooring, an UPDATED 2-PC POWDER ROOM, laundry room, utility room, & plenty of storage. ROOF SHINGLES (2023), FURNACE + A/C (2020). With a private 2-car driveway, & a location just minutes from Kitchener, shopping, restaurants, schools, parks, the Grand River, & quick access to Highway 8 & the 401, this home blends comfort, style, & convenience effortlessly. View today to MAKE THIS HOUSE YOUR HOME! (id:60365)
361 Beechdrops Drive
Waterloo, Ontario
Amazing Single Detached Home with Legal Walk-Out Basement Apartment in Vista Hills! Welcome to this stunning and spacious home offering over 3,300 sq. ft. of total living space, perfectly designed for modern living or investment. Located in the highly sought-after Vista Hills community, this property features a legal walk-out basement apartment, ideal for extended family. The MAIN floor boasts 9-foot ceilings, hardwood and ceramic flooring, and an open-concept layout filled with natural light. The chef's dream kitchen features quartz countertops, a stylish backsplash, stainless steel appliances, a gas stove, and a walk-in pantry. The mudroom has been thoughtfully upgraded with custom cabinetry and quartz countertops, providing extra space for meal prep or storage. The SECOND floor offers a bright family room, 3 spacious bedrooms (one currently converted into a laundry room for convenience), and a luxurious primary suite complete with a walk-in closet and a beautifully updated ensuite bathroom with high-end finishes. The legal walk-out basement apartment includes its own kitchen, 2 bedrooms, and bathroom. Located close to beautiful walking trails, restaurants, banks, grocery stores, coffee shops, medical center, Costco, and just minutes from both universities, this property combines style, comfort, and convenience. (id:60365)

