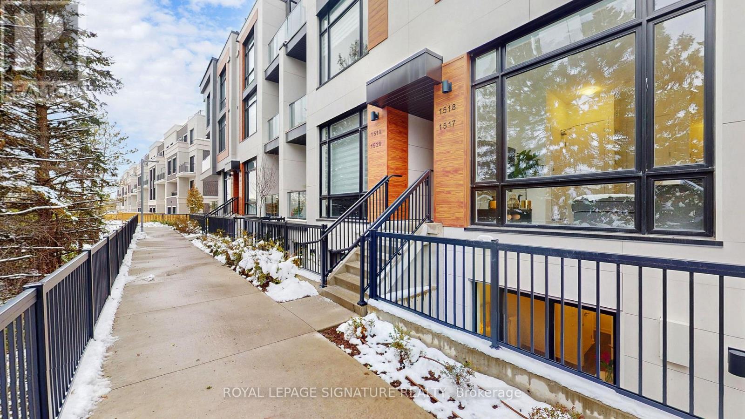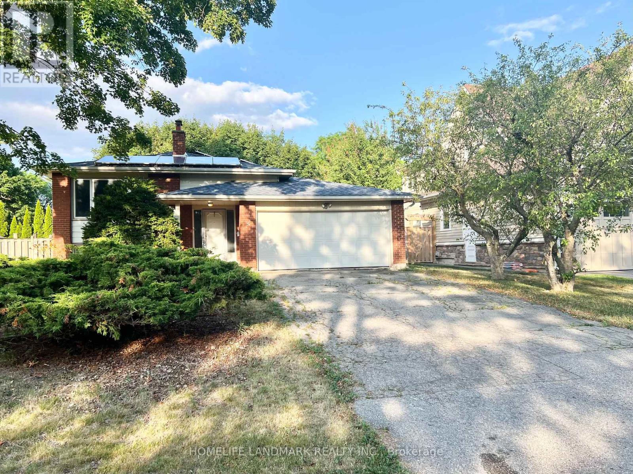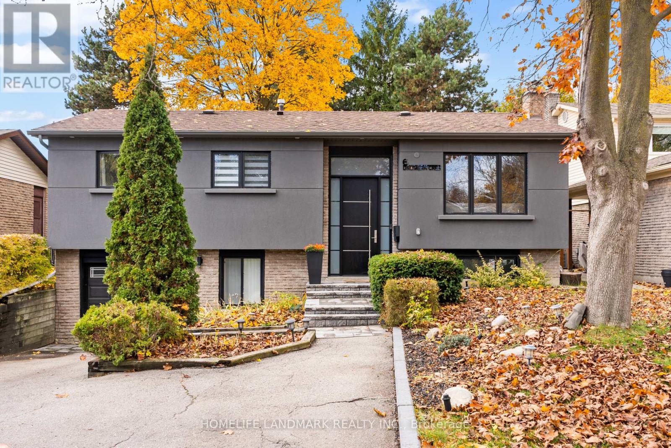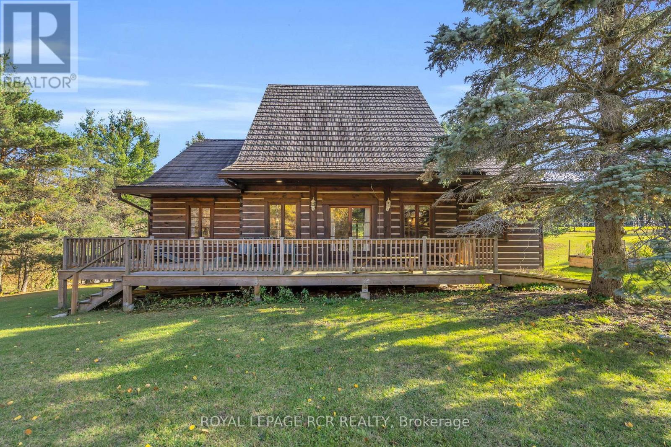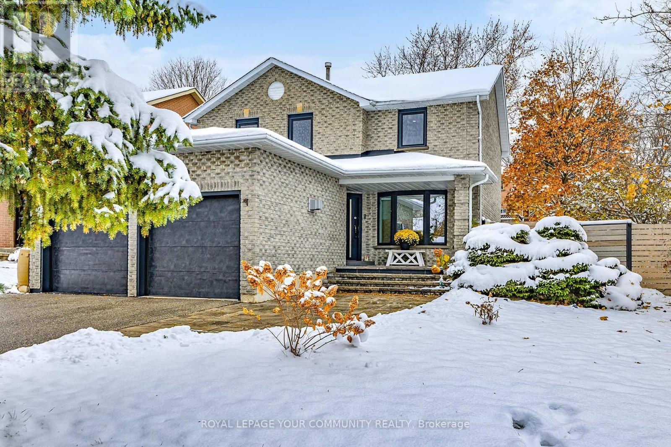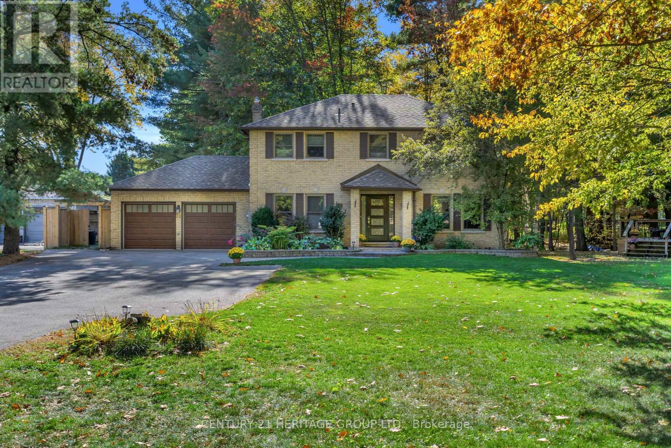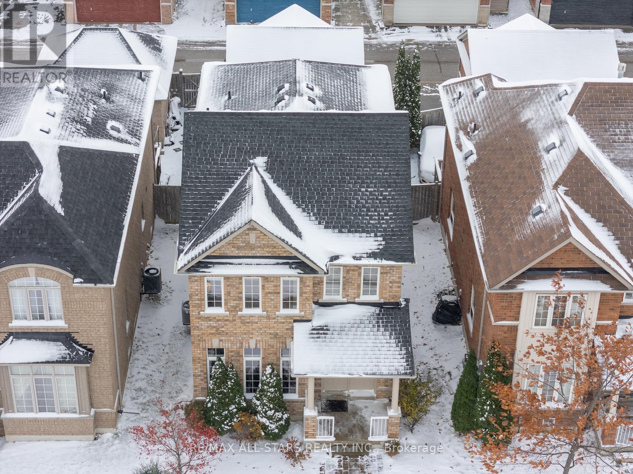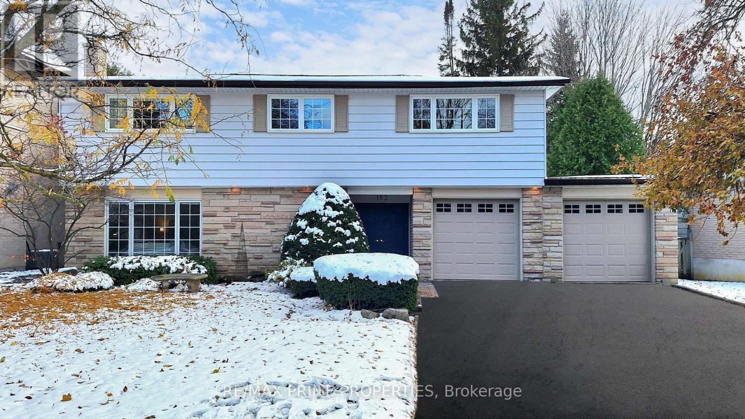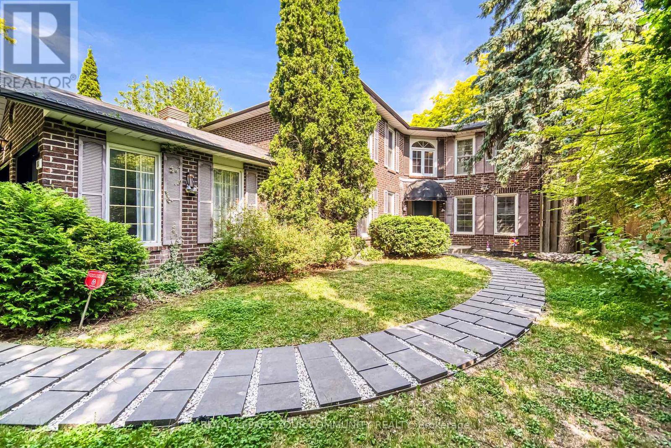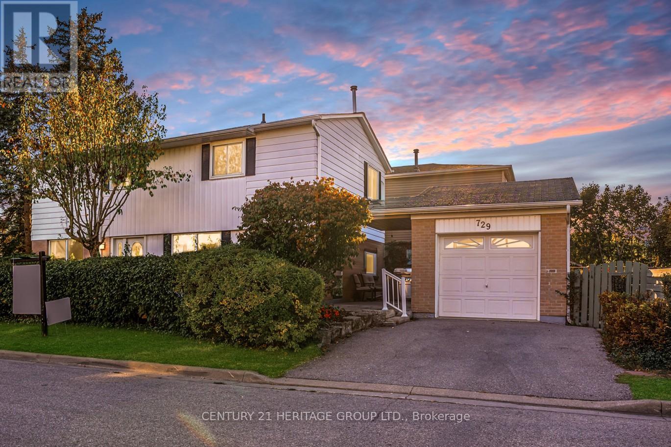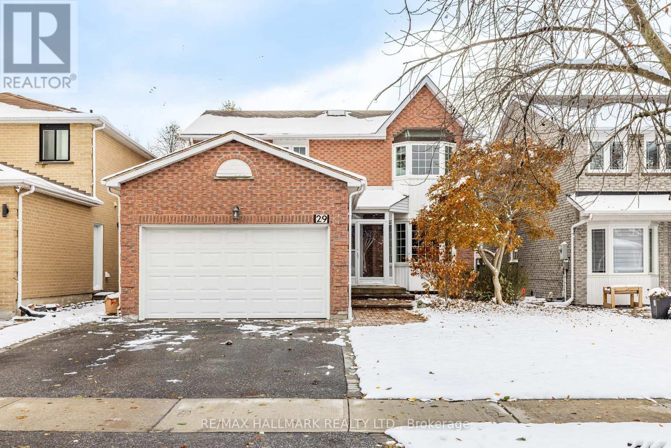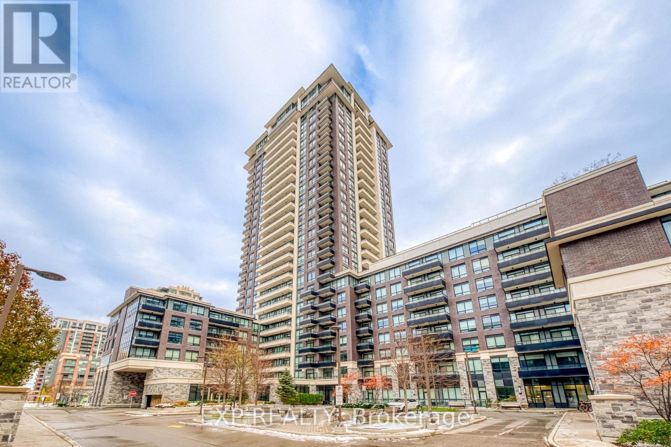1517 - 11 David Eyer Road
Richmond Hill, Ontario
Stunning 1-Year New Townhome At Prime Intersection Of Bayview and Elgin Mills in the Heart of Richmond Hill! Enjoy A Quiet & Private Entrance With Southern Exposure **Overlooking Tranquil Greenery**!! This Modern Home Features 2 Bedrooms, 3 Baths, Functional Open-Concept Layout With Soaring High 10-ft Ceilings On The Main Floor And 9-ft Ceilings On The Lower Level! Upgraded 7" Luxury Vinyl Flooring Throughout, Modern Kitchen With A Extended Large Breakfast Island, Quartz Countertops, Backsplash, Tons Of Cabinet Storage, Built-In Appliances, Walk-Out Balcony, Includes 1 Underground Parking & 1 Storage Locker, Primary Bedroom With Big Windows & Ensuite Bath, Walk-Out to Outdoor Terrace and More! No Wasted Space! Conveniently Located Close To Holy Trinity School, Richmond Hill Montessori & Elementary School, Richmond Hill GO Station, Richmond Green Park, Walmart, Costco, Nature Trails, Sports Facilities, Community Centre, And Just Minutes To Hwy 404. Maintenance Fees Include: Bulk Rogers Internet. Great Opportunity for First-Time Homebuyers, Renters or a Small Family! See Virtual Tour, 3D Matterport and Floor Plan! (id:60365)
5 Chant Crescent
Markham, Ontario
This Property Offers an Outstanding Opportunity for Both Builders and Homeowners - Whether Looking to Redesign and Renovate the Existing Structure or Build a Brand-New Custom Home from the Ground Up. // The Lot and Location Together Provide a Rare Combination of Value, Flexibility, and Long-Term Upside in a Highly Desirable Unionville Neighborhood. // Steps to Top Ranking William Berczy Public School (with Gifted Program). *** Set on a Generous 60.5 ft x 125.4 ft Lot, With No Sidewalk, Extra-Long Driveway. *** This Detached Home Offers 3 Bedrooms on the Main Level and 2 Additional Bedrooms in the Walk-Up Basement. *** Top School Zone from Elementary to High School, Including William Berczy Public School (with Gifted Program), Unionville High School, and Within the Boundary of St. Augustine Catholic High School. Pierre Elliott Trudeau High School (French Immersion). *** Walk-Up Basement with Separate Entrance to Large Recreation Rooms + Two Additional Bedrooms. Excellent Potential Rental Income. *** Enjoy Views of the Private Backyard. *** Close to Too Good Pond, Unionville Main Street Library, Art Gallery, Shops, Restaurants, and Parks. (id:60365)
6 Drumern Crescent
Richmond Hill, Ontario
Welcome to 6 Drumern Crescent - a beautifully renovated detached home in the heart of Richmond Hill. This stunning property has been upgraded from top to bottom, offering the perfect combination of modern comfort and timeless charm on a large, mature lot. Every detail has been thoughtfully redone - from the exterior finishes, windows, entry door, landscaping and soffit lighting, to the newly renovated kitchen, bathrooms, doors, trims, baseboards, Main floor laundry and upgraded attic insulation. The bright open-concept layout features elegant living spaces and large newer windows that fill the home with natural light throughout the day.Located in one of Richmond Hill's most sought-after neighborhoods, this home is just minutes from top-rated schools, parks, shopping, the GO Station, and major highways - offering the ideal balance of lifestyle, location, and value.The finished basement with a separate entrance provides the perfect space for in-laws- making this home as practical as it is beautiful. (id:60365)
300 Old Bathurst Street
King, Ontario
Welcome to this picturesque 5.25 acre property offering the perfect blend of country living and convenience just minutes from town. This diverse lot features a charming 3-bedroom 2-bathroom home, plus an additional 1-bedroom 1-bathroom dwelling - ideal for multi-family living, guests, or income potential. The property is beautifully equipped with a swimming pool, screened-in gazebo, horse paddocks, barn, and stalls providing endless opportunities for hobby farming or equestrian pursuits. Enjoy the mix of cleared, flat land, and treed forest areas with walking trails all accessible from your private entrance. Whether you're looking to move right in, build your dream home, or invest in a versatile property with space and privacy, this unique offering truly combines the best of rural charm and modern convenience. (id:60365)
1 Mendys Forest
Aurora, Ontario
Welcome to this Gorgeous, Renovated Family Home in the Prestigious Hills of St. Andrews! Nestled in a highly desired, family-friendly neighbourhood, this beautiful home sits proudly on a premium 56x108 corner lot, surrounded by mature trees, lush green space, and a private deck. Designed with both style and functionality in mind, every detail of this home has been thoughtfully updated for modern family living. Step into a chef's kitchen featuring quartz countertops and backsplash, stainless steel appliances, and premium finishes that elevate every culinary experience. The open-concept dining area is perfect for entertaining quests, while the bright family room offers a wood-burning fireplace and large picture windows that overlook the backyard and fill the home with natural light year-round. This spacious residence offers 3+2 bedrooms and 4 bathrooms, including a fully finished basement ideal for additional living space, a guest suite, or a recreation area. The custom laundry room features wood counters, a smart washer and dryer, ample storage solutions, and a convenient side entrance. Enjoy the luxury of heated floors, complemented by a smart lighting system throughout the second floor-combining comfort, convenience, and style. Loaded with pot lights, modern finishes, and inviting warmth throughout, this home perfectly blends contemporary design for comfortable family living in one of Aurora's most sought-after communities. Smart home features include a smart lock with code, fingerprint, or face recognition and built-in camera; smart blinds; and app-controlled exterior and interior lighting. The property also offers an irrigation system for the front and backyard. Great neighbourhood - steps away from top-rated Schools, parks, walking trails, golf clubs, and shops. Minutes to transit, GO, Hwy 400 & 404 (id:60365)
31 Donaldson Road
East Gwillimbury, Ontario
Welcome to 31 Donaldson Rd in beautiful Holland Landing, where timeless charm meets modern living. This rare, fully renovated home sits on one of the area's most coveted & quiet mature streets. Nestled on almost half an acre & set back from the road, it offers privacy, space, & a stunning natural setting surrounded by mature trees & wonderful neighbours. From the moment you walk in, you'll feel the warmth & flow of this thoughtfully designed four bedroom home. Bright, spacious principal rooms invite gatherings & everyday comfort, with views of greenery from every window. The custom kitchen, crafted by a local cabinetry company, is the true heart of the home, perfect for cooking, entertaining, & creating memories. The cozy family room, anchored by a wood burning fireplace, adds the perfect touch of charm and comfort. Upstairs, four generous bedrooms provide plenty of space for family & guests. The primary suite is a retreat of its own, featuring a large walk in closet & a beautifully renovated ensuite. Every detail has been updated with care & quality, including smooth ceilings, pot lights, crown moulding, hardwood floors, upgraded trim & doors, & stylishly renovated bathrooms. You'll love the practical features too, such as a spacious main floor laundry room, oversized linen closet, heated double car garage with backyard access, lifetime fibre glass windows, finished basement with a four piece bath, two kitchen sinks, owned hot water tank, & more. Step outside to your private backyard oasis, fully fenced & surrounded by trees, perfect for relaxing or entertaining with a large deck, hot tub, firepit & there is definitely room for a pool. Two versatile sheds with metal roofs ideal for storage or spaces for hobbyists to retreat & work on their projects. This is a truly special home that blends modern updates with warmth & character in a family friendly community that is just minutes away from all the large amenities of Newmarket & Bradford. It is truly a must see! (id:60365)
566 Hoover Park Drive
Whitchurch-Stouffville, Ontario
566 Hoover Park Dr in Stouffville offers incredible value for families or first-time buyers. This beautifully maintained 3+1 bedroom, 4 bathroom home blends comfort, space, and convenience in a fantastic location. Step inside to discover an inviting open concept main floor featuring a bright kitchen with stainless steel appliances, generous counter space, and a cozy eat-in area that flows seamlessly into the living and dining rooms, perfect for entertaining or everyday living. A practical mudroom and laundry room provide easy access to the backyard, making it simple to enjoy both indoor and outdoor spaces. Upstairs, you'll find three spacious bedrooms, including a primary suite complete with a walk-in closet and private ensuite bath. The finished basement expands your living space with a large recreation room, an additional bedroom, and a full bathroom, ideal for guests, teens, or a home office. Recent upgrades add tremendous value and peace of mind, including a brand new furnace, new hot water tank, and a new roof, all ensuring comfort and efficiency for years to come.The laneway style double garage offers privacy and functionality with easy rear access, while ample street parking in front provides convenience for guests. Located just steps from Memorial Park, pickle ball courts, schools, shops, and the GO Station, this home sits in the heart of a vibrant community. For active families, the nearby leisure centre offers a pool and gym, and for winter enthusiasts, a scenic skating trail, providing year-round recreation just minutes from your door.566 Hoover Park Dr truly combines comfort, convenience, and community, a detached home offering exceptional value in sought-after Stouffville. (id:60365)
153 Krieghoff Avenue
Markham, Ontario
Stately. Refined. Effortlessly Elegant. Welcome to 153 Krieghoff Avenue - A rare gem tucked into one of Unionville's most admired neighbourhoods, where big lots, mature trees, and quiet charm never go out of style.Move right in and enjoy the timeless appeal of this beautifully maintained home, or dream big and use this 80' lot to build the showpiece you've always wanted - either way, you'll be winning the location lottery. Inside, light pours through large windows, illuminating a crisp white kitchen with thick granite countertops, stainless steel appliances, and plenty of prep space for your next dinner party (or your next Uber Eats delivery - no judgment). The living room opens directly to a charming side-yard pergola - perfect for morning coffee, evening wine, or anything in between. Generous principal rooms make entertaining easy, while the cozy wood-burning fireplace sets the mood for a quiet night in. Upstairs, four oversized bedrooms offer space for everyone. The primary suite features two closets (because one is never enough) and a serene ensuite overlooking the tree-line. Out back, summers practically plan themselves - dive into the sparkling pool, dine al fresco on the patio, or just soak in the sun surrounded by mature greenery and privacy. A double-car garage, dedicated laundry room with side-yard access, and countless thoughtful updates make everyday living a breeze. All of this, just a short stroll from Main Street Unionville's boutiques, coffee shops, and restaurants, plus the scenic trails of Toogood Pond, top-rated schools, and easy highway access. A home with pedigree, personality, and a whole lot of charm - 153 Krieghoff Avenue delivers the best of Unionville living, with a wink. (id:60365)
14 Julia Street
Markham, Ontario
Welcome to your dream 5-bedroom family home with beautiful upgrades nestled on a quiet, private street in the prestiges Old Thornhill. A total of nearly 4000sqft living space. Finished basement featuring a nanny suite with a 3-piece bath and two recreational area. Enjoy the custom modern Italian designer Scavolini kitchen, complete with purified drinking water right at the sink. The home also benefits from a water softener system. You can rest easy knowing that key mechanicals are updated, with the air conditioner and hot water tank replaced only 5 years ago. Everyday living is made easy with main floor laundry, direct garage access and a private backyard. Top-ranked schools including St. Robert CHS (ranked 1/746), Thornlea SS (ranked 20/746), and Lauremont Private School nearby. Easy access to GO station and major roads such as Bayview Ave., Yonge St., Hwy 7/407/404/401. Walking distance to parks, community centre, tennis club and more. This home truly combines luxury, convenience, and family-friendly living in one exceptional address. (id:60365)
729 Beman Drive
Newmarket, Ontario
Welcome to this solid and well-cared-for family home, proudly owned by the same family for over 50 years. Offering 4 spacious bedrooms and 3 bathrooms, this rare find sits on a desirable corner lot with two side yards/gardens, providing both space and charm. Inside, you'll find a bright and inviting layout with a great floor plan designed for everyday living and entertaining. This is a good, solid home with great bones-the perfect opportunity to update it at your own pace and make it truly your own. The location can't be beat, just steps to hospitals, schools, shopping, transit (including GO Train), and parks. Homes like this don't come along often-come feel the good vibe and imagine making this cherished family home your own! List of updates; Kitchen, Blown in Insulation, 100 Amp Electrical Panel, Vinyl Windows, Stove(2025), Shingles, Sheathing, Soffits and Eves, Insulation (2015), Toilets (2022), Kitchen, Bedrooms, Basement Windows (2022) (id:60365)
29 Canterbury Court
Richmond Hill, Ontario
Welcome to 29 Canterbury Court - a beautifully renovated family home in the heart of Richmond Hill! This stunning home features 3 generous bedrooms upstairs, including a luxurious primary retreat with a walk-in closet and updated ensuite. All 4 bathrooms in the home have been updated with modern finishes, offering style and comfort throughout. The main floor is perfect for family living, with a bright living room, formal dining room, cozy family room, and an eat-in kitchen with walkouts to the backyard from both the kitchen and family room. Gleaming hardwood floors and stylish pot lights flow throughout, while the double car garage adds convenience. The finished basement provides a spacious rec room, an extra bedroom, and abundant storage - ideal for growing families. Set on a 39 ft wide lot in a prime neighbourhood near top-rated schools, Hillcrest Mall, parks, and transit, this exceptional home combines style, space, and location - a rare opportunity in Richmond Hill! (id:60365)
2205 - 15 Water Walk Drive
Markham, Ontario
Welcome to this rare find - an upgraded, sun-filled 2-bedroom corner suite with panoramic southeast ravine and city views! Perched on a high floor of the prestigious community in the heart of Unionville, this 1,039 sqft home features an open concept kitchen with quartz countertop, extended cabinets, custom backsplash, and premium stainless steel appliances. Thoughtfully designed split-bedroom layout with upgraded glass shower and large walk-in closet in the primary bedroom. Elegant upgraded chandeliers in the living and dining area add a touch of luxury and warmth. Enjoy 24-hr concierge, outdoor infinity pool, BBQ terrace, gym, and party room overlooking scenic Markham views. Steps to top-ranking Unionville High School, public transit, restaurants, grocery stores, parks, and minutes to Hwy 407/404. A must-see home offering breathtaking views and an unbeatable location! (id:60365)

