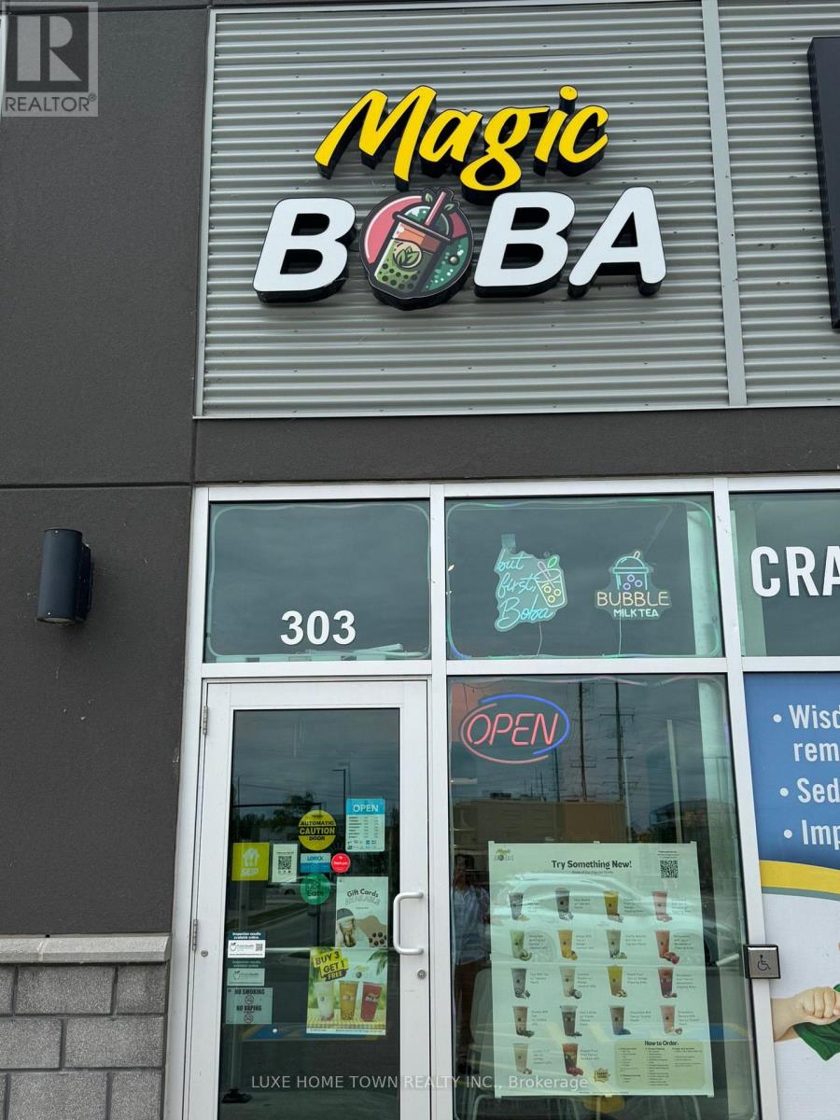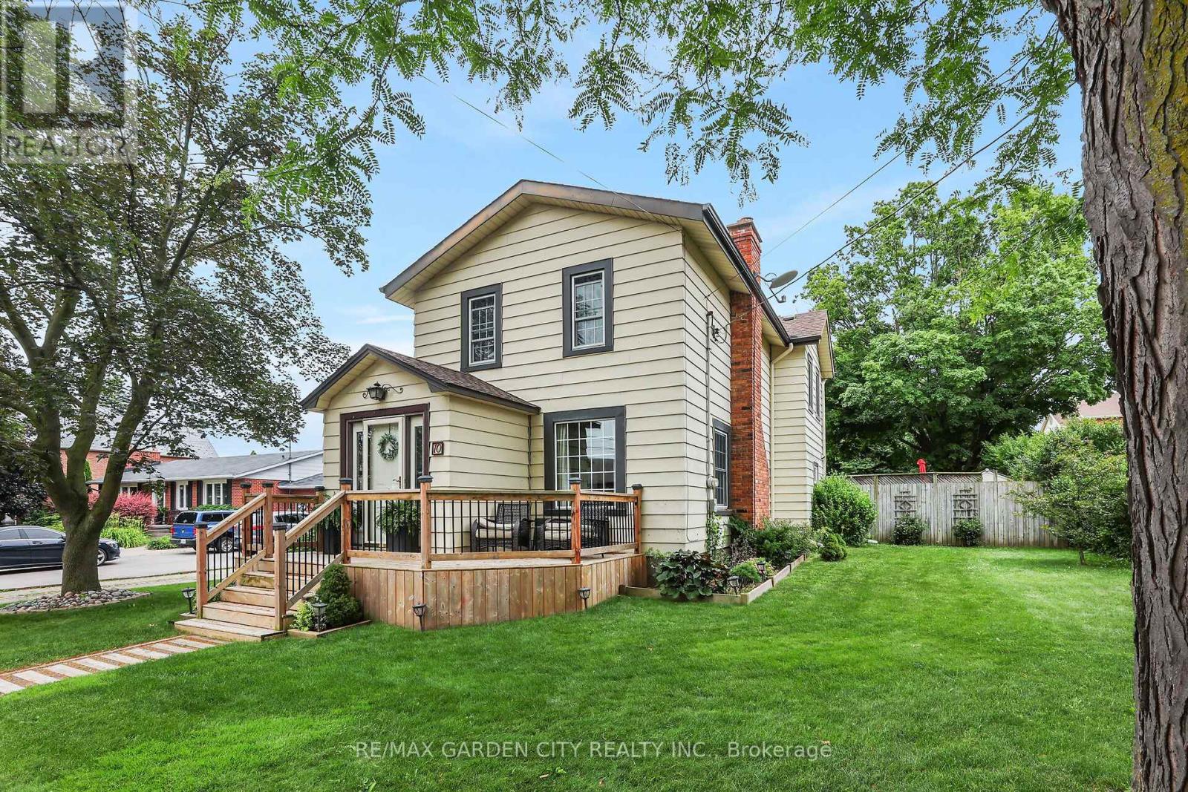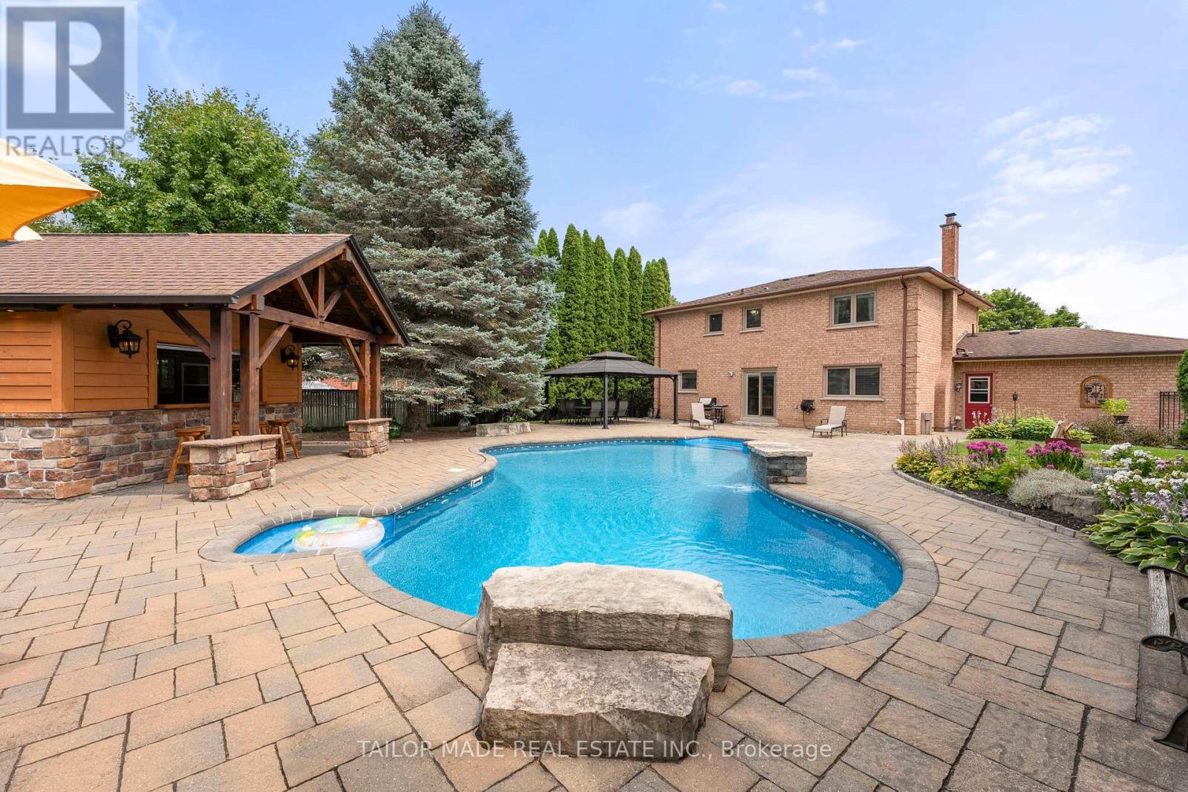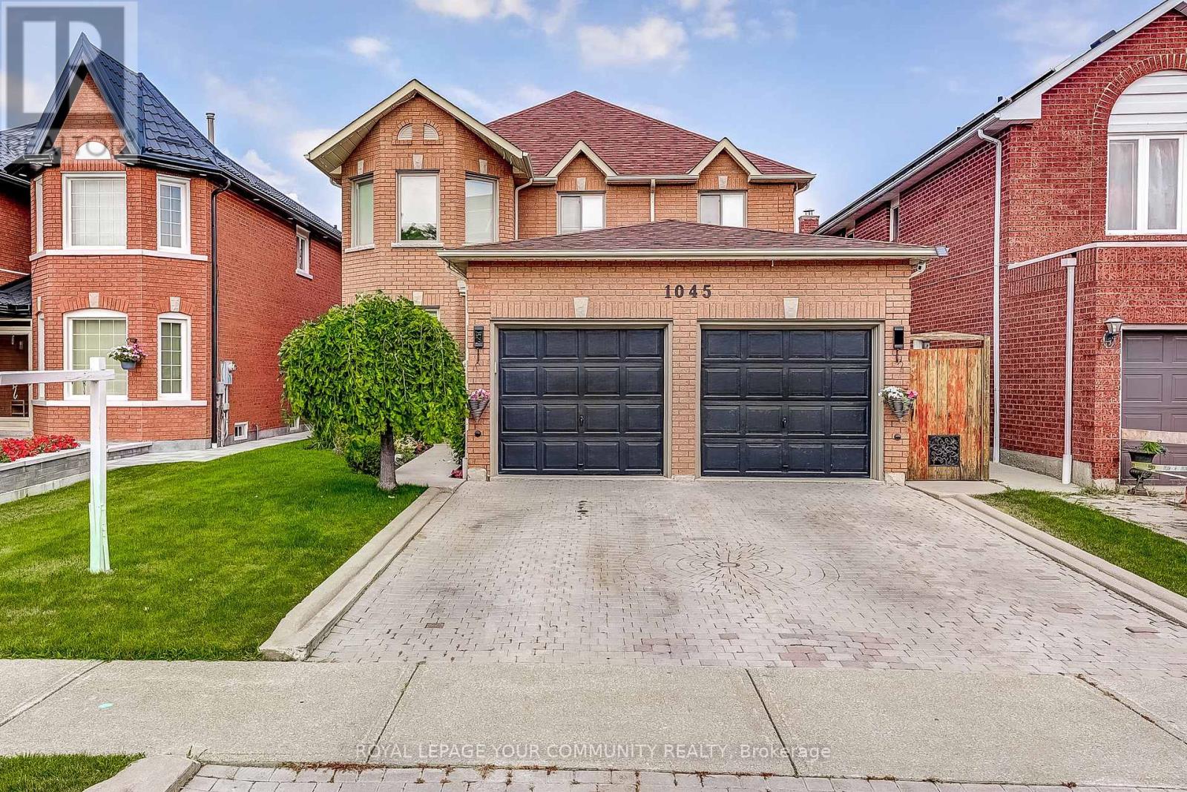303 - 875 St David Street N
Centre Wellington, Ontario
MAGIC BOBA -TEA Business for Sale in the busiest plaza of FERGUS . Turnkey Magic boba tea shop in busy plaza with big-box neighbors. Fully equipped and ready to go! Amazing opportunity to own your own bubble tea shop in Fergus, Ontario! This privately owned, fully equipped shop is ready for you to walk in and start serving. Prime high-traffic location. Lots of parking. No franchise fees or rules name it, customize the menu, make it yours! Add varieties endless potential. Seller training available. Perfect for anyone wanting a fun, profitable business with creative freedom. BONUS: If you're looking for franchise support, a franchise option is also available. Seller is happy to provide training to ensure your success! Ideal for: Entrepreneurs wanting creative control Investors looking for a proven location. Anyone seeking an affordable entry into the booming beverage market. Serious inquiries only. Don't miss this chance to bring your Boba tea dream to life! (id:60365)
1864 Victoria Road
Kawartha Lakes, Ontario
Welcome to this rare opportunity to own approximately 260 acres of stunning countryside, featuring a mix of open workable land, currently in hay, and diverse mixed bush. This unique property offers privacy, tranquility, and natural beauty with frontage along the picturesque Grass Creek. The residence includes a spacious 4-bedroom, 2-bathroom home with an attached carport, ready for your personal touch. Trails wind throughout the property, making it perfect for hiking, ATV adventures, or simply enjoying the peaceful surroundings. An abundance of wildlife calls this land home, making it a true haven for nature lovers, outdoor enthusiasts, or hunters looking for a serene retreat. The property is being sold "As Is, Where Is" as part of an estate sale, presenting a unique opportunity to shape this special place to your vision. Dont miss this exceptional chance to own a piece of Northern wilderness. (id:60365)
6 Silverthorne Court
Haldimand, Ontario
Custom Built country home on .9 Acre lot in executive court location! Amazing open concept bungalow with vaulted ceiling, and 15.5 ' x 15.5' Aztec Sunroom (2017) to enjoy the sunsets and escape the elements, then sneak out to the Hot Tub from the sunroom. Relax in the large living room with gas fireplace that is also open to the dining room and kitchen boasting great cabinet space and island. Primary bedroom offers ensuite, large walk in closet and darkening blinds for the weekend sleep in! Need space to park the cars and the toys, one extra deep bay ready your boat, this triple car garage equipped with garage door openers on all the doors. Tons of room for storage shelves as well a gas line for your BBQ inside garage or ready for the future garage heater. Upgrades and Updates include, easy clean luxury vinyl flooring, gas fireplace with remote control and blower, Flare Hot Tub 2021, whole home surge protector 2021 and 14 KW Generac Generator 2022, custom eclipse roller blinds, lower level rec room and den/office finished in 2021, concrete walkways in front and back with easy maintenance gardens. Be sure to check out the floor plans for this amazing home layout with bedroom on both sides of the home. (id:60365)
10 Maple Avenue
Grimsby, Ontario
Charming Century Home Steps from Downtown Grimsby! Discover the warmth and character of this beautifully maintained 2-storey home, nestled on a large lot just minutes from vibrant downtown Grimsby. With over 100 years of history, this timeless residence blends original charm with thoughtful updates for modern living. Step inside to a vaulted entry and beautiful wood accents that carry throughout the home, setting the tone for the inviting spaces beyond. The main floor features an open-concept kitchen and dining area that flows into a cozy year-round sunroom perfect for morning coffee or quiet evenings. The spacious living room is anchored by a classic fireplace, adding to the homes welcoming atmosphere. Upstairs, you'll find two bedrooms, including a large primary suite with a walk-in closet and an impressive bathroom featuring a walk-in shower and plenty of space to unwind. Outside, enjoy multiple decks, a hot tub, and a detached garage. A charming pergola sits behind the garage ideal for summer entertaining or peaceful retreat. With its walkable location near shops, restaurants, and parks, this unique home offers the best of Grimsby living. Don't miss this rare opportunity to own a piece of local history! (id:60365)
679 Hiawatha Boulevard
Hamilton, Ontario
Stunning Custom-Built Oversized Bungalow Over 6,000 Sq. Ft of Finished Living Space In-Law Suite with Separate Entrances Welcome to this exceptional, custom-built bungalow, meticulously crafted in 2018 with over 6,000 sq. ft. of luxurious finished living space. This expansive home features 4+3 bedrooms and 7.5 bathrooms, including ensuites in every bedroom, offering unmatched comfort and privacy for every member of the family. The main floor boasts 10' ceilings, while the great room soars to 14', featuring a dramatic wall of oversized windows that flood the space with natural light and overlook a beautifully private backyard. Premium finishes include hand-scraped solid hardwood flooring, engineered subfloors, eco-friendly spray foam insulation, and solid 8' doors throughout. The heart of the home is a chef-inspired custom kitchen with Thermador appliances, elegant maple cabinetry, a massive island, and a walk-in pantry. Enjoy meals in the sun-filled breakfast area with a walk-out to the covered rear porch perfect for outdoor entertaining. Additional highlights: Built-in Sonos sound system in the kitchen and office Custom millwork and designer window treatments throughout10 poured concrete foundation for lasting strength and durability Soundproofed walls and ceilings in the in-law suite for maximum privacy The professionally finished lower level features a fully self-contained in-law suite with two private entrances, making it ideal for multi-generational living or an incredible income opportunity. With minor modifications, the basement could be divided into two rental units, potentially generating $4,000$5,000/month in rental income. (id:60365)
Lot 30 Highway 62
Madoc, Ontario
Welcome to Lot 30 off Highway 62! This 6.1 Acre Lot has two parcels one off of Highway 62 that has driveway access is 1.2 acres zoned Rural and the other crosses over the Heritage trail and abuts the Moira River 4.9 acres zoned Rural and a small portion zoned Environmentally Protected. Wildlife surrounds this peaceful setting with over 500 feet on the river. This is a perfect building lot with access to the Moira River and the Heritage Trail. Lots of great fun to be had here and a great building lot as well. A trail off Highway 62 just north of the bridge accesses the trail as well as the property. Driveway entrance installed. Lot has been Partially cleared. Come check this Property out!!! (id:60365)
60 Povey Road
Centre Wellington, Ontario
By far the best deal in Fergus! Shows like a model home! As soon as you open the front door you'll be greeted by 9' smooth ceilings and strategically placed pot lights. Venturing further into the home you'll be in awe of the open concept living room/dining room combination overlooking the kitchen. The kitchen features oversize cabinets, oversize custom entertainers island with quartz countertop, custom backsplash and custom quartz countertops throughout. There's also a convenient walk-in pantry off the kitchen with built-in shelves! Custom fitted electric blinds on the main floor with a beautiful accent fireplace in the family room. Lots of light comes through the sliding door to the garden with oversize sidelights. It doesn't end there! Hardwood stairs with iron pickets lead to 2nd floor laundry and 3 full bathrooms! Two generously sized bedrooms have a jack & jill 3 piece bathroom, another bedroom has a full private 3 piece bathroom and the primary suite features a stunning 5piece ensuite - double sink quartz countertops, an oversize stand alone tub and an oversize glass shower. Also a walk-in closet with built-in shelves in the primary and bedroom #2. Moving to the professionally finished basement- super durable luxury vinyl flooring throughout, a huge entertainment room, built in fireplace and another 3 piece bathroom - perfect for overnight guests! Not to be missed - lots of storage too! Virtually brand new home, built in 2023 and a customized version of the Grandview floorplan. No expense was spared upgrading this house. All the bedroom and bathroom doors are solid core for privacy - attention to detail here is unprecedented! Check HD tour and book an appointment asap. Opportunities like this rarely come around! (id:60365)
48 Marilyn Street
Caledon, Ontario
Discover your own slice of paradise with room to roam at home, offering a private resort-like sanctuary nestled on an expansive 0.86 acre lot with sweeping curb appeal and generous setback. The grounds are an entertainer's dream: majestic heated inground saltwater pool with a waterfall with multi-coloured remote lighting, pool cabana with bar, washroom and outdoor shower, gazebo, two firepits, lush perennial gardens, interlocking patios, multiple sheds including one with water and an irrigation system from the front curb to the tree line by the back sheds. Mature trees, raised planter beds, and a natural gas BBQ complete this outdoor oasis. Inside you will find over 3,000sqft of thoughtfully finished living space. The open concept kitchen is an entertainer's dream, flaunting quartz counters, walkout to patio, built-in wine fridge in the island, double ovens, a 6-burner gas range with pot-filler, filtered water tap, and elegant lighting. There is a pass-through from the Breakfast Area to a spacious Family Room with gas fireplace and impressive mantle that adds warmth and style. The Primary Suite is a tranquil retreat with a grand bedroom, walk-in closet, 3 piece ensuite, and a versatile sitting/dressing space. The lower level features a flexible in-law suite with a second kitchen, separate entrance, 3 piece bath, living area with a freestanding gas fireplace, and generous cantina; perfect for extended family or guests. Nestled in the heart of Caledon East, a tranquil yet vibrant community that blends rural charm with modern convenience, you're steps from the Caledon East Community Complex, the scenic Caledon Trailway, artisan food shops, cafés, bakeries, golf courses, and conservation areas. This is countryside-living without compromise; perfect for families who love to entertain, unwind, and embrace nature while staying connected. A rare gem that truly must be experienced to appreciate. (id:60365)
601 - 3009 Novar Road
Mississauga, Ontario
Write up: Bright, open-concept living space featuring modern finishes, stainless steel appliances, and a functional layout ideal for both relaxing and entertaining. The suite includes a spacious bedroom with floor-to-ceiling windows, a modern kitchen with quartz countertops, and a private balcony for your morning coffee or evening unwind. Parking & Locker included! Located near Hurontario & Dundas, youre just minutes from transit, shopping, restaurants, parks, Cooksville GO Train, and the future Hurontario LRT. Enjoy all the conveniences of urban living with the comfort of a brand-new home! 1 Parking included! Enjoy the premium amenities including gym, social lounge, co-working space, and more! (id:60365)
1045 Sherwood Mills Boulevard
Mississauga, Ontario
Welcome to this beautifully maintained detached 4 bedroom home in the highly sought-after East Credit Community! Situated in a prime location with access to top-rated schools, parks, and a mosque just steps away, plus convenient access to major roads and highways for easy commuting. This spacious 4-bedroom, 4-bathroom home features a Large renovated Kitchen (17) with a large eating area, spacious living room with wood fireplace, main floor den/office with french doors. Main floor laundry has access to garage and basement. The finished basement with a separate entrance offers additional livings space, a *sauna* to relax in, and endless possibilities. Original Owner took lovingly cared for over the years, with updates including: **roof (2014)**, partial **window replacement (2017)**, and **in-ground lawn sprinklers** in both front and back yards with easy maintenance. Don't miss this opportunity to live in a prestigious neighbourhood surrounded by amenities, green spaces, and excellent Schools! (id:60365)
108 - 2289 Fairview Street
Burlington, Ontario
Professionally maintained office complex offering bright, functional space in a highly convenient Burlington location. Suites feature large floor-to-ceiling windows for an abundance of natural light, with many layouts offering dedicated private offices. Pride of ownership is evident throughout the complex. Tenants enjoy free onsite parking, an excellent amenity for staff and visitors alike. The property is just minutes from the Burlington GO Station, QEW, downtown Burlington, and a wide range of shops, restaurants, and services ensuring easy access to everything your business and team may need. Perfect for businesses seeking a professional, accessible, and well-managed work environment. (id:60365)
3145 Ibbeston Crescent
Mississauga, Ontario
Ground floor Private one bedroom with private bathroom available for just $1100 per month. Perfectly tailored for UTM, Sheridan college students seeking a warm and supportive environment.Drive way parking available with extra cost. That includes all your bills covered - utilities, internet, plus access to our shared laundry and kitchen facilities. Come join us and experience the comfort and companionship of shared living, while still having your own personal haven in our welcoming home. Separate Entry. Excellent Location Close To Dundas, Utm, Top Ranked Schools, Parks, Library, Cafes, Shopping Malls, Banks, Supermarkets, Restaurants, Public Transit And More . (id:60365)













