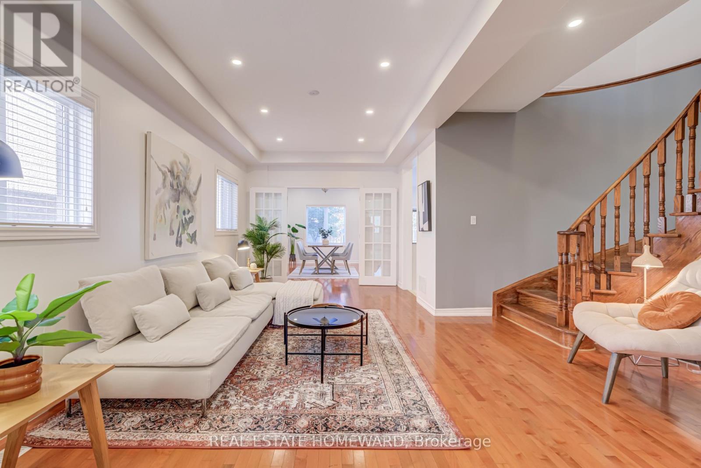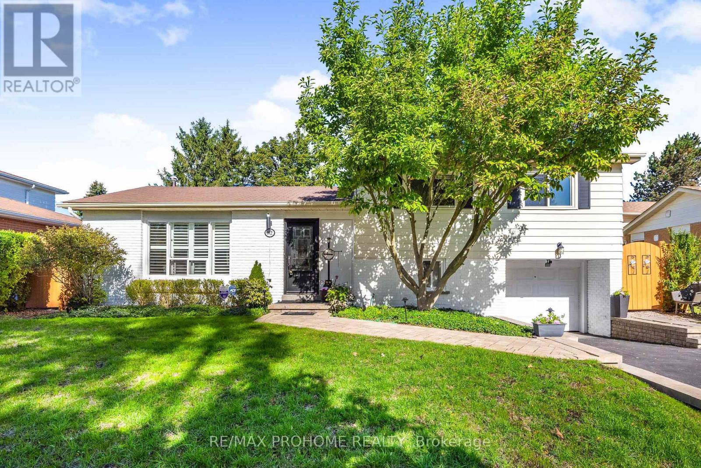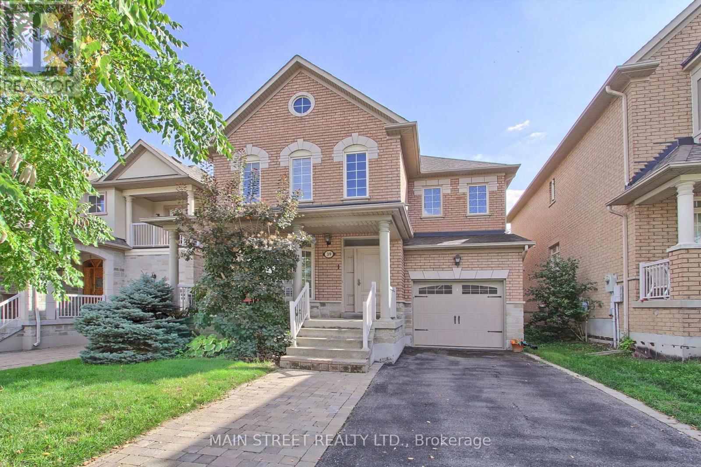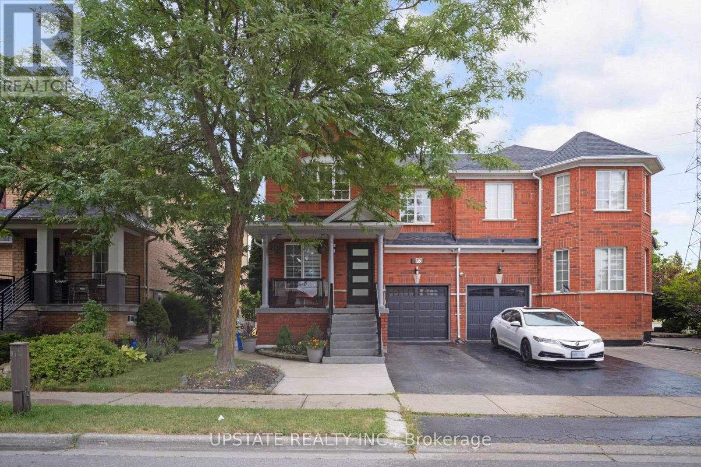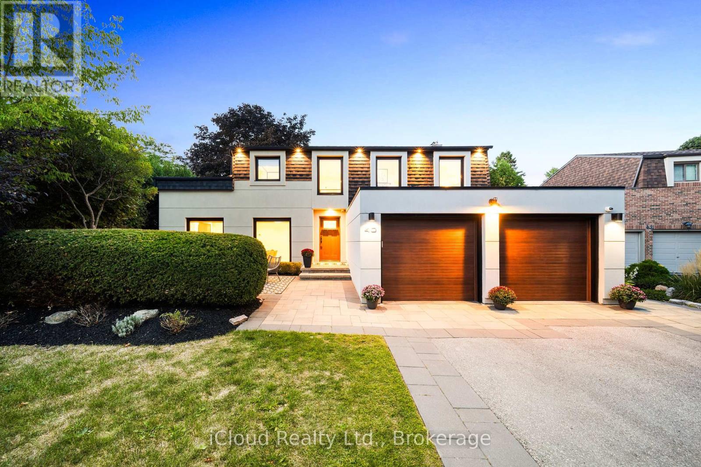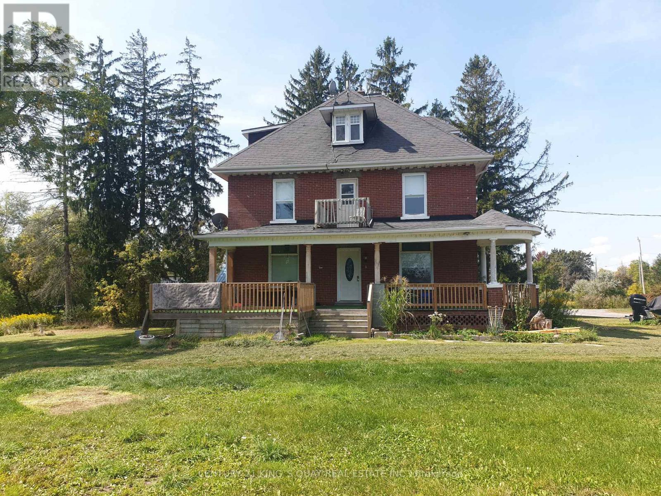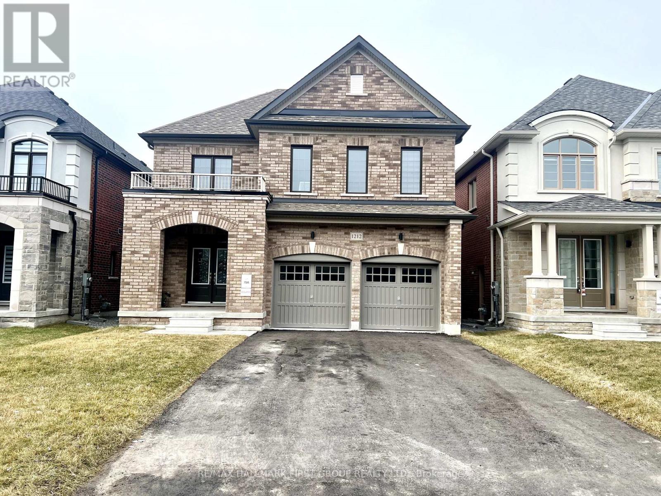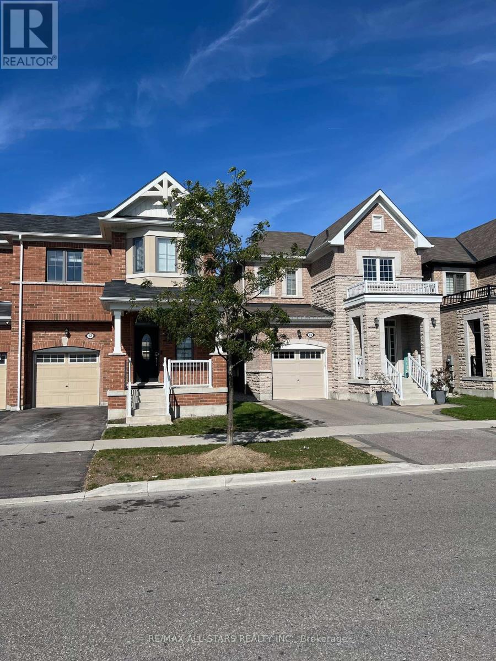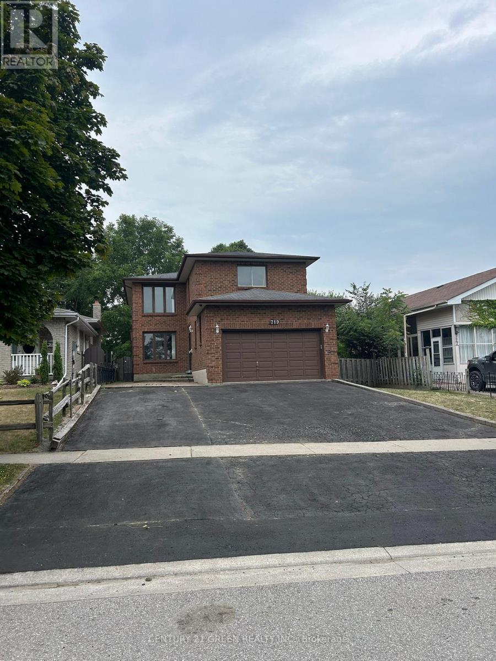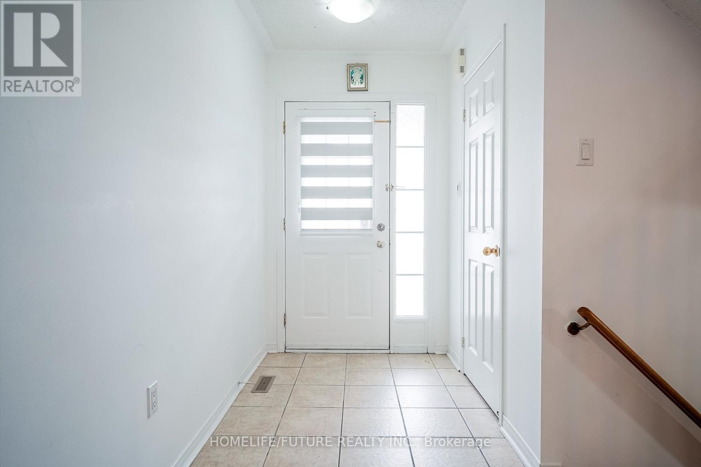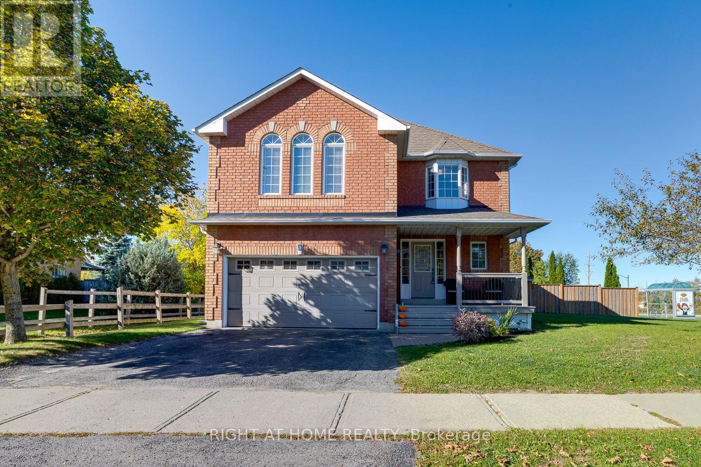8 Ozner Crescent
Vaughan, Ontario
Welcome to 8 Ozner Crescent - a home where every detail has been designed with family living in mind. From the moment you step inside, you're greeted by a sense of warmth and openness. The bright living and dining rooms, framed by elegant French doors, flow seamlessly together - hardwood floors and pot lights add a touch of sophistication, creating spaces that are just as suited for cozy family nights as they are for hosting friends.At the heart of the home, the updated kitchen strikes the perfect balance of form and function. With generous storage, stainless steel appliances, and a sunny eat-in nook, its the kind of kitchen where morning coffee rituals and weeknight dinners feel effortless. Sliding patio doors invite you outside to your meticulously landscaped backyard oasis with mature gardens and a two-tiered deck with a custom-built sectional, built-in planters, and a handy shed. Its a space made for summer BBQs, childrens play, or quiet evenings under the stars. Up the grand oak staircase, the private primary retreat awaits, complete with a walk-in closet and an ensuite bathroom with a separate shower and soaker tub made for unwinding. Three additional bedrooms and the convenience of second-floor laundry make daily life easier and more comfortable for the whole family.The finished basement adds even more possibilities. With two separate entrances, a modern kitchen, renovated bathroom with laundry, spacious living area, and two bedrooms, it offers flexibility for multi-generational living or income potential.Set in the heart of Vellore Village, this family-friendly street offers the best of both convenience and community. Parks, top-rated schools, shops, transit, and highway access are all within easy reach making this not just a house, but a home that supports every stage of family life. This house is more than just a place to live, it's a home where memories are made, and where your next chapter begins. (id:60365)
32 Sir Bedevere Place
Markham, Ontario
This charming 3+1 bedroom detached side split sits on a prime, rectangular 60.07 x 112.24 ft lot on an exceptionally quiet, child-friendly street perfect for families seeking both comfort and tranquility. Freshly painted, the home offers an inviting layout designed for everyday living and entertaining. The bright and spacious living and dining room features a large picture window, crown moulding, and a walkout to a generous deck ideal for indoor-outdoor gatherings. The eat-in kitchen is beautifully updated with stainless steel built-in appliances, tile backsplash and a second walkout to the backyard. The primary bedroom retreat includes crown moulding and a convenient 3-piece ensuite. On the lower levels, enjoy a versatile family room with separate entrance, 3pc bathroom, plus a finished basement offering a dedicated laundry area and abundant storage space. Step outside to your backyard oasis a sizeable deck with a charming gazebo and a deep yard with plenty of room for children, pets, or garden enthusiasts. Located in the heart of Markham Village, this home is just steps from Reesor Park, Mintleaf Park, the Markham Tennis Club, St. Joseph Catholic Elementary School, and Markham Stouffville Hospital. Commuters will appreciate the close proximity to public transit, GO Train, and quick access to major highways for an easy connection across the GTA. (id:60365)
39 Chardonnay Drive
Vaughan, Ontario
Welcome to Thornhill Woods! This beautiful 3-bedroom, 3.5-bath home blends modern upgrades with timeless comfort in one of Vaughan's most sought-after family communities. At the heart of the home is a brand-new custom kitchen (2024) designed for both everyday living and entertaining. Featuring sleek quartz counters, a striking oversized island with seating, and elegant gold hardware, this space is as functional as it is stylish. Thoughtful storage abounds with deep drawers, organized cabinetry, and built-in solutions. The kitchen is fully equipped with high-end appliances including a built-in wifi Café oven, double wall ovens, stainless steel French-door fridge, gas cooktop with pot filler, and integrated dishwasher. Designer lighting, under-cabinet illumination, and large windows with California shutters create a bright, welcoming atmosphere.The renovated primary ensuite bathroom (2024) is a true retreat. Indulge in a freestanding soaker tub, spa-inspired glass shower with rainfall and handheld fixtures, and floor-to-ceiling marble-look tile. A vanity with quartz counters and abundant drawer storage pairs perfectly with modern lighting and gold finishes, creating a space that feels both luxurious and practical.Additional highlights include 9ft ceilings, a cozy gas fireplace in the living area, new hardwood on the first floor and stairs (2024), a finished basement with full bath and and versatile rec space, and outdoor upgrades such as an interlock patio, sprinkler system, and four-car parking with electric barn-style garage door.Sole-owner pride of ownership, proximity to top schools, community centres, conservation areas, and major highways, this is a must-see property in a must-see neighbourhood. (id:60365)
173 Monte Carlo Drive
Vaughan, Ontario
Welcome to 173 Monte Carlo Drive - A home that truly has it all! no detail overlooked , no expense spared. Nearly $80,000 in recent renovations have transformed this property into a stylish , turnkey masterpiece. From the moment you step inside, you'll be greeted by stunning hardwood floors that flow seamlessly throughout the entire home, Modern Custom Kitchen with upgraded full sized appliances quartz countertop, backsplash and much more. Fully renovated and updated washrooms. (id:60365)
40 Reesorville Road
Markham, Ontario
Exceptional fully renovated 2-storey residence situated on a premium 55.95 ft. wide lot, offering 4+1 bedrooms, 4 bathrooms, and parking for 6 vehicles with a double-car garage and 4-car driveway. Ideally located just steps from Historic Main Street Markham, renowned schools, Markham/Stouffville Hospital, public transit, and scenic parks and trails, this home provides the ultimate blend of convenience and refined living. Completely transformed in 2017-2018, the property showcases meticulous craftsmanship and high-end finishes throughout, including new windows, roof with ice & water shield and vapour barrier, custom kitchen and closets by Distinctive by Design, Cambria countertops with lifetime warranty, high-end appliances, custom solid wood doors with upgraded hardware, and a stunning custom staircase by Stairhaus. The interiors are enhanced with white oak hardwood floors, pot lights throughout, motorized blinds, and four fully renovated bathrooms. The finished lower level offers an additional bedroom, recreation area, wet bar, and 3-piece bathroom, creating versatile living space for family or guests. Exterior upgrades include stucco finish, professional landscaping with irrigation system, low-maintenance turf backyard, new cedar fencing, hot tub, new deck, custom garage doors, epoxy-coated garage floors, and security cameras. Mechanical updates ensure peace of mind with a new furnace and A/C (2018) and hot water tank (2024). A true lifestyle home- this residence embodies luxury, functionality, and timeless design in one of Markhams most desirable communities. (id:60365)
3985 Stouffville Road
Whitchurch-Stouffville, Ontario
Renovated 3-Storey Building On 2+Acre Land With Pond, Was Legal Triplex With Separate Entrances & Partial Finish Basement, M/F 9'Ceiling, Hardwood Thruout Most Principle Rooms, Oak Stairs, Granite Kitchen & Marble Baths, Stained Glass Windows, Overlooking Field & Pond, Watching Sunrise & Sunset, Country Living By The City, Closed By Highway & Public Transit, Suits Both Owner Occupied & Investor For Steady Rental Income and Development Potential. (id:60365)
1212 Shankel Road
Oshawa, Ontario
Welcome to this stunning one-year-old basement suite featuring two bedrooms, two bathrooms, and a den. The layout is thoughtfully designed, showcasing a modern kitchen complete with a breakfast bar. You'll appreciate the spacious closet, ensuite laundry, and an abundance of natural light throughout. The backyard opens up to beautiful green space and trees, providing a serene view.This home is served by five public schools and four Catholic schools, with nine of these schools having designated catchment areas. Additionally, there are two private schools located nearby. Within a 20-minute walk, you'll find four playgrounds, three sports fields, and seven other recreational facilities. The nearest street transit stop is less than a four-minute walk, while the closest rail transit station is located less than seven kilometers away. (id:60365)
Bsmt - 75 Styles Crescent
Ajax, Ontario
Excellent Location, Friendly Neighborhood, Entertaining In This Luxurious Home W/Beautiful Kitchen. Walk Out Basement With Sep Entrance, Bright & Fresh Space With Over Sized Windows. 1 Parking. Close To School, Bus, 1 Parking, 401, Park, Shopping. (id:60365)
12 Westfield Drive
Whitby, Ontario
Spotless 4 bedroom End Unit With Walk-Out To Huge Backyard. Hardwood Flooring Throughout. Close To Shopping, Highway, Etc.... (id:60365)
719 Keates Avenue
Oshawa, Ontario
BEAUTIFULLY RENOVATED 4+2 BEDROOMS FAMILY HOME WITH NO NEIGHBORS IN THE FRONT, EVER!!! WELCOME TO THIS STUNNING RECENTLY RENOVATED 4 BR 2 BATH MAIN UNIT WITH A BASEMENT THAT HAS ASEPARATE ENTRANCE, 2 BEDROOMS WITH 1 FULL WASHROOM. PROPERTY FEATURES:FULLY RENOVATED INTERIOR : INCLUDING NEW FLOORS ON THE SECOND FLOOR, FRESH PAINT AND NEW LIGHTFIXTURES.CONTEMPORARY KITCHEN FEATURING QUARTZ COUNTERTOP, CUSTOM CABINETRY, STAINLESS STEEL APPLIANCES,PERFECT FOR ENTERTAININGUPDATED BATHROOMS WITH NEW TOILETS AND NEW PLUMBING.FINISHED BASEMENT - WITH NEW 2 BEDROOMS AND A KITCHENETTE. PRIVATE BACKYARD WITH A DECK THAT HAS A BBQ 5/6 PARKING SPACES WITH 2 CARS INSIDE THE GARAGE.INCREDIBLE EAT-IN KITCHEN THAT SEATS 12 OVERLOOKING FAMILY ROOM WITH WALKOUT TO COVERED DECK.THE MASTER BEDROOM IS HUGE COMPLETE WITH DOUBLE DOOR ENTRY AND 5 PIECE ENSUITE. HUGE WINE CELLAR 18X15 FT SEPARATE SIDE ENTRANCE FOR BASEMENT (Potential rental income or additional family unit) YOU HAVE TO SEE IT TO BELIEVE IT!!! (id:60365)
18 Mansbridge Crescent
Ajax, Ontario
Welcome To This Beautifully Maintained All-Brick Detached Home In The Sought-After Castlefield Community! Freshly Painted Throughout, This Move-In-Ready 3-Bedroom, 3-Bathroom Home Offers. Built By Medallion, It Features A Spacious Interlocked Backyard Patio Perfect For Entertaining. Located Just Minutes From HWY 401 & 407, And Within Walking Distance To Schools, Parks, Transit, Shopping Centres, Banks, And Restaurants. An Ideal Opportunity For First-Time BuyersDon'T Miss Out! (id:60365)
3 Greenway Boulevard
Scugog, Ontario
Welcome to this beautifully maintained two-storey brick home, perfectly situated on a premium lot with no houses behind and just minutes from town. From the moment you step inside, the craftsmanship stands out; wainscoting in the front hall and dining room, crown moulding throughout, and a striking coffered ceiling in the kitchen. The main floor is bright and spacious, featuring a large dining room that flows seamlessly into the updated kitchen with an island, stainless steel appliances (fridge and stove 2018, dishwasher 2023, microwave and beverage centre 2025), pot lighting, and a walkout to the back deck. The kitchen opens to the living room, where a gas fireplace framed by a custom-built feature wall creates a warm and elegant focal point. A convenient powder room and main floor laundry with direct garage access complete this level. Upstairs, the primary bedroom includes a four-piece ensuite, while two additional bedrooms and a well-appointed main bath provide comfortable family living. The finished basement offers a welcoming and versatile space, highlighted by wainscoting, an electric fireplace set against a floor-to-ceiling stone feature wall, and a multi-purpose room ideal for an office or guest area. Step outside and enjoy the private backyard, featuring a heated inground pool with a newer liner (2019), pool pump and chlorinator (2022), and plenty of room for entertaining. With no rear neighbours, youll appreciate the peace and privacy of this setting. Additional updates include a new furnace (2022) and roof (2014). A charming front porch enhances the curb appeal and completes this move-in ready home. This is a solid, beautifully cared-for property with standout details, thoughtful updates, and a backyard designed for both relaxation and fun, one you'll want to experience for yourself! (id:60365)

