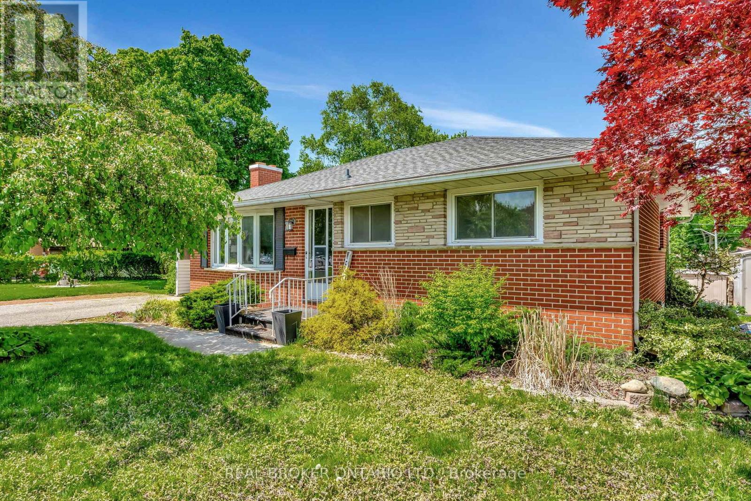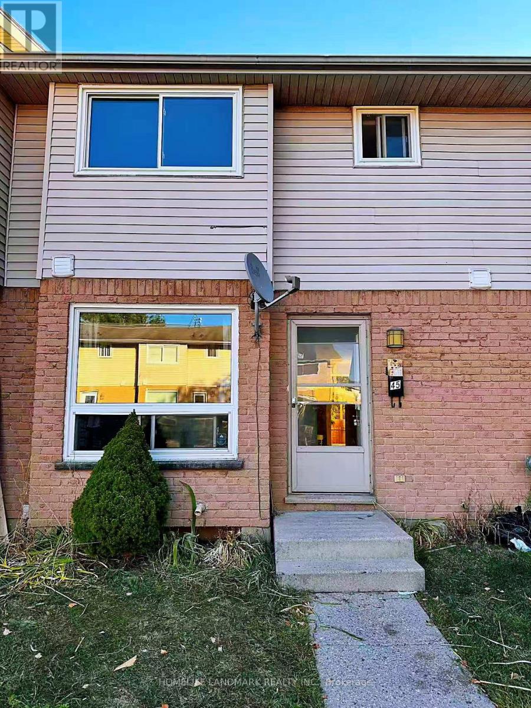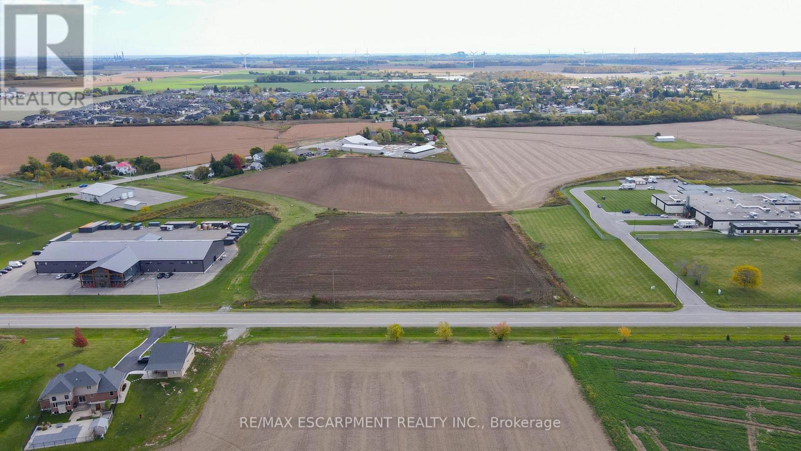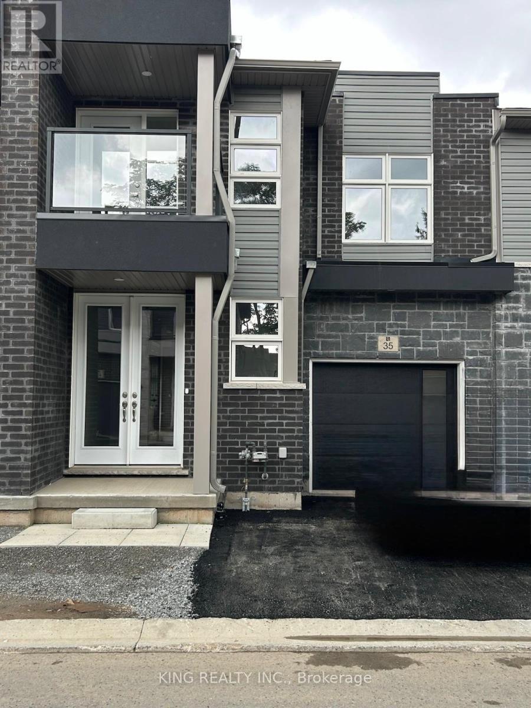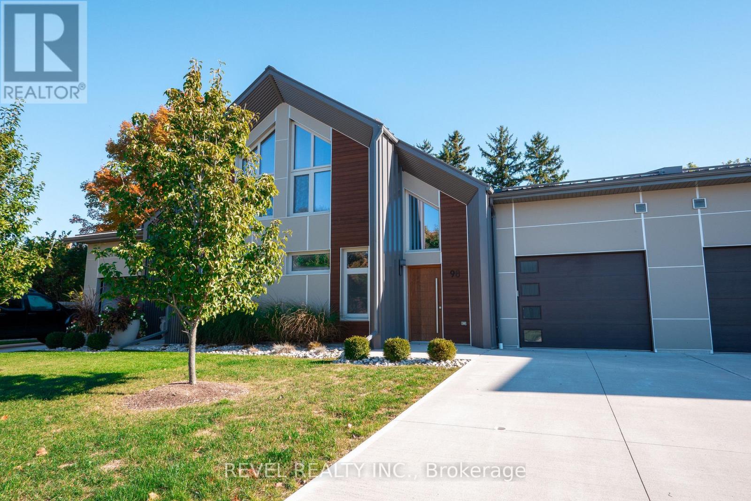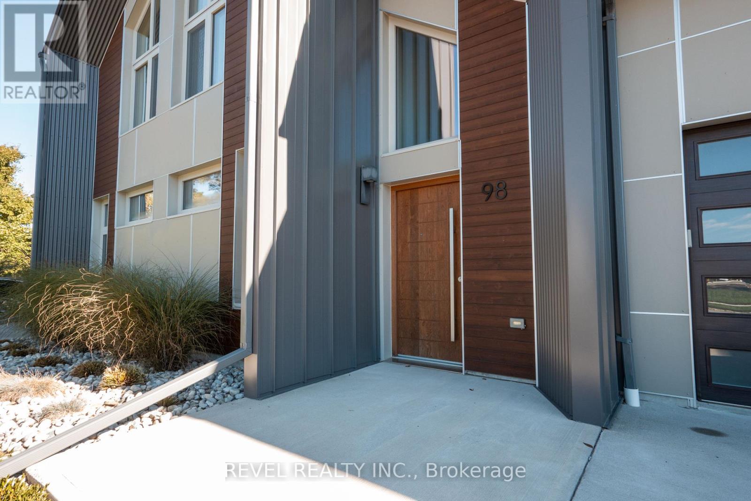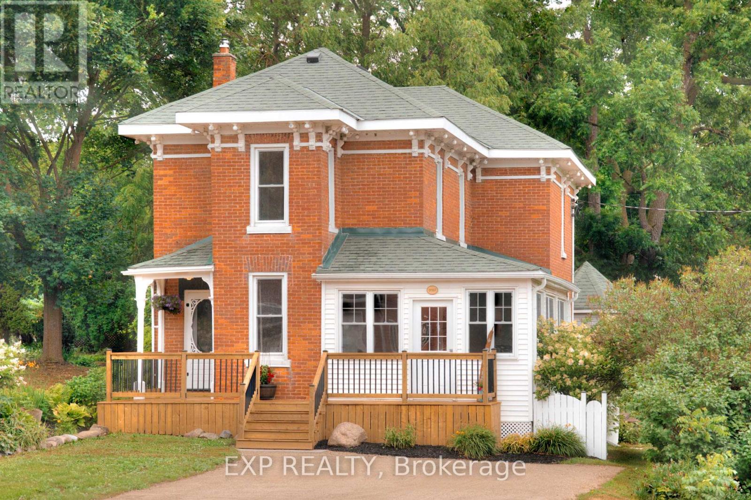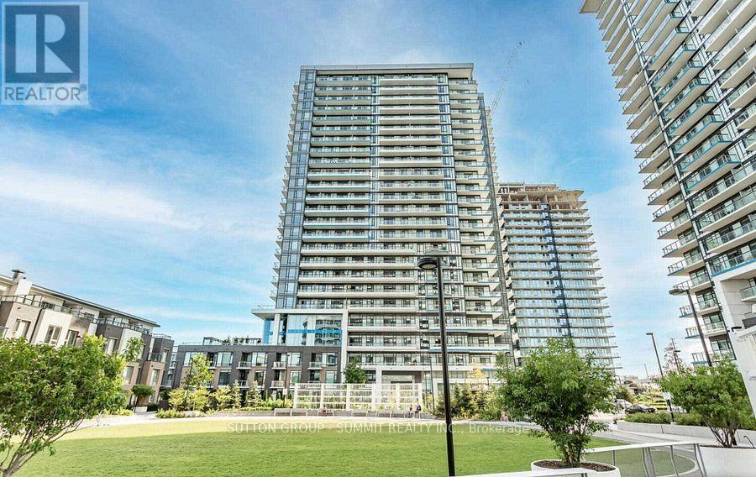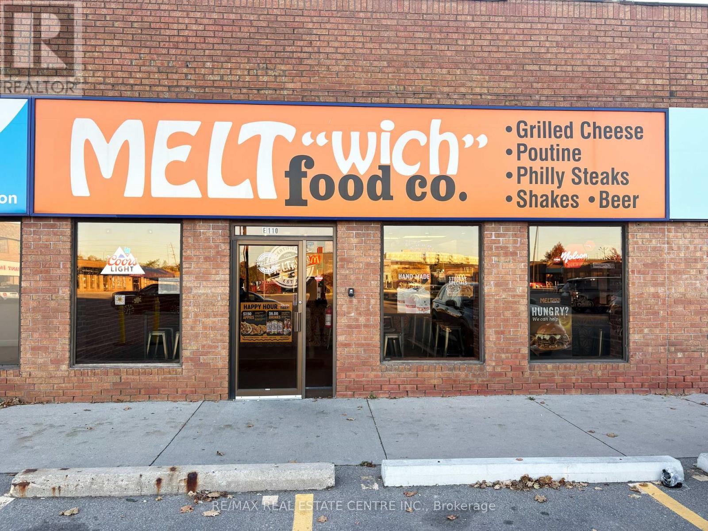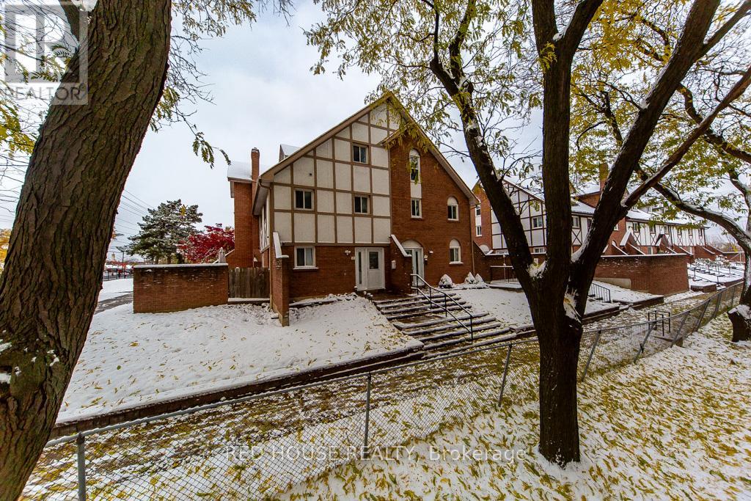1017 Braeside Street
Woodstock, Ontario
Charming Main Floor Lease in Family-Friendly Neighbourhood Welcome to this beautifully maintained main floor unit, offering comfort, convenience, and a place you'll be proud to call home. This bright and spacious layout features 2 bedrooms, a full 3-piece bathroom, and a stylish open-concept living and dining area-perfect for both relaxing and entertaining. The updated kitchen is equipped with modern appliances, ample cabinetry, and a functional layout ideal for everyday living. Enjoy private main floor laundry, exclusive use of the backyard, and parking for 2 vehicles. Located on a quiet, tree-lined street in a desirable neighbourhood, this home is just minutes from schools, parks, shopping, and highway access-making your daily commute and errands a breeze. Available for immediate occupancy. Basement not included. Utilities are split. (id:60365)
45 - 550 Second Street
London East, Ontario
Welcome to 550 Second St Unit 45! This townhouse offers 3 bedrooms and 2 bathrooms.On the main floor, youll find a kitchen with a large window, a dining room, a living room, and a 2-piece bathroom.The second floor features 3 spacious bedrooms and a 3-piece bathroom.The basement has a finished recreation room that can be used as an office, gym, or play area for kids.The backyard is fully fenced. New flooring, fresh paint, and new quartz countertop in the kitchen. Conveniently located near Fanshawe College, this property is an excellent choice for both investment and personal residence. (id:60365)
678 Nanticoke Creek Parkway
Haldimand, Ontario
Fantastic opportunity to own 3.74 acres of vacant land located just outside of Jarvis in Haldimand County. Zoned ML (Light Industrial), this property offers excellent potential for a very wide variety of commercial or industrial uses. Conveniently positioned with municipal water, sewer, and natural gas connections nearby, the site provides flexibility for future development. Easy access to major routes and nearby towns makes this an ideal location for business operations, storage, or investment. Whether you're looking to expand an existing enterprise or start something new, this prime industrial parcel offers great value and potential in a growing region. (id:60365)
35 - 5672 Dorchester Road
Niagara Falls, Ontario
Dream home in the heart of Niagara Falls! * ONLY ONE YEAR OLD TOWNHOME *This 2-story freehold townhouse offers modern living with exceptional convenience. * 3 spacious bedrooms and 2.5 luxurious bathrooms, Modern style Kitchen with open concept. * Master bedroom has 3 pc ensuite, walk-in closet and balcony.* 9ft ceiling on Main Floor and 8 Ft ceiling on second Floor.* Laundry machines on 2nd Floor.This home is ideal for families or those seeking extra space. . * Located in central Niagara Falls, you can easily access shopping, dining, parks, and top-rated schools and all other amenities close by. * Tenant to pay extra for Utilities bills (Hydro, Gas, Hot water rental, water & sewerage)each month with basic rent.* Tenant with family and good credit score and good income only.* Key/Security deposit required. First and last month rent with offer. (id:60365)
92 Elgin Street
Zorra, Ontario
First-time homebuyers save on a portion of the HST. Three large bedrooms, three full bathrooms, oodles of free upgrades and high-end finishes such as quartz countertops, European tilt-and-turn windows, solid-wood staircase, standing-seam steel roof. This unit has a walkout basement with an additional 1,600 sf ready to finish! A super energy-efficient building envelope gives you ultra-low energy bills (approximately $150/month total). The large, fenced back yard is perfect for entertaining and gardening. In the growing, welcoming village of Embro, you'll find a thriving local food and drink culture, pharmacy, community centre (with excellent hockey, soccer and figure skating programs), playgrounds and splash pad, Oxford County Library branch, community theatre, and much more; the local elementary school is a short bus ride away. Just 10 minutes to the 401, you can easily commute to London or the GTHA. Come see everything this home has for your family! (id:60365)
98 Elgin Street
Zorra, Ontario
First-time homebuyers save on a portion of the HST. Three large bedrooms, three full bathrooms, oodles of free upgrades and high-end finishes such as quartz countertops, European tilt-and-turn windows, solid-wood staircase, standing-seam steel roof. A super energy-efficient building envelope gives you ultra-low energy bills (approximately $150/month total). The large, fenced back yard is perfect for entertaining and gardening. In the growing, welcoming village of Embro, you'll find a thriving local food and drink culture, pharmacy, community centre (with excellent hockey, soccer and figure skating programs), playgrounds and splash pad, Oxford County Library branch, community theatre, and much more; the local elementary school is a short bus ride away. Just 10 minutes to the 401, you can easily commute to London or the GTHA. Come see everything this home has for your family! (id:60365)
2027 Victoria Street
Howick, Ontario
Welcome home to 2027 Victoria Street in Gorrie! Set on a spacious corner lot beside the river, this fully renovated Victorian-style home offers the comfort of modern updates with the charm of small-town living. Every detail has been carefully considered over the past four years, creating a home that's as functional as it is inviting. From the moment you arrive, the setting draws you in with mature trees, established gardens, and the calming presence of the river nearby. Start your mornings on the front porch with coffee in hand, spend sunny afternoons gardening in the greenhouse or watch the kids run around in the yard, and wind down in the evenings around the fire pit with friends and family. There's so much you could do with a one of a kind space like this. When you head inside you'll notice the main floor features a newly renovated kitchen with updated cabinetry, countertops, and appliances. The open layout flows into a bright & spacious living area, main-floor laundry with new sink provides extra convenience, while heated floors in both the kitchen and main-floor bathroom keep things cozy year round. Custom trim and new flooring in many rooms adds that fresh feel while maintaining the character. Upstairs you'll notice it has been completely redone, offering three comfortable bedrooms and a refreshed full bathroom. Outside you get to enjoy a beautiful back deck with a gazebo, new wood shed, an insulated bunkie with hydro, and plenty of space for gardening, play, and entertaining. With the river just steps away, a public pool a short walk up the road, and wide open space all around, its a location that offers peace, privacy, and room to enjoy the outdoors! Just a short drive to Listowel & Wingham, and about an hour to KW, it gives that relaxing small-town community feel but still provides the conveniences of being close to everything you could possibly need. Don't miss the opportunity to make it yours! Home inspection & full list of updates available (id:60365)
2003 - 2560 Eglinton Avenue
Mississauga, Ontario
This Bright And Spacious Suite Features An Open-Concept Layout With A Large Balcony Offering Unobstructed South/East Views. Recently Painted In A Neutral Tone And Exceptionally Clean. Includes 1 Bedroom Plus Den And 2 Washrooms, Stainless Steel Appliances, Granite Countertops, Wide-Plank Laminate Flooring, And 9 Ft Smooth Ceilings. Floor-To-Ceiling Windows And In-Suite Laundry. Conveniently Located Within Walking Distance To Erin Mills Town Centre, And Close To Schools, Parks, Public Transit, Shopping, And Major Highways. (id:60365)
E110 - 676 Appleby Line
Burlington, Ontario
Turnkey opportunity to own an established Meltwich Food Co. franchise or step in with your own concept in a high-traffic retail hub just off the QEW, offering excellent visibility, strong footfall, and a loyal customer base. This 1,168 sq. ft. approx. Turnkey restaurant space is fully built-out and ready for immediate operation. Meltwich is known for its gourmet grilled-cheese melts, burgers, poutines, and milkshakes, with full franchise support and training. Alternatively, the versatile layout allows for rebranding or conversion into a new restaurant or retail business. The location is part of a bustling retail complex anchored by AAA tenants including McDonald's, Benjamin Moore, Medical Centre and Pharmacy, Burlington Public Library, CIBC Bank, Dental Care, Subway, Service Canada, and many more, ensuring a steady stream of visitors. The property features ample parking, prominent corner signage, and a bright, inviting interior suitable for dine-in, take-out, and delivery operations. A key highlight is the LLBO license, allowing the sale of alcoholic beverages to expand revenue potential. Leasehold improvements and premium chattels are included for a seamless transition. The lease is managed at $3,406 per month plus TMI and taxes, with a total monthly cost of $5,039.60, making it an attractive arrangement for a new operator. Located in a thriving, growing market with a dense residential and commuter base, this property permits a wide range of uses including restaurant, retail, personal service, office, medical clinic, convenience store, and fitness/recreation facilities, making it ideal for entrepreneurs to operate Meltwich or launch a new concept. Don't miss this rare opportunity to own a turnkey franchise-or create your own business-at one of Burlington's most desirable retail destinations. Contact today for full details and financial information. (id:60365)
13 - 35 Stoffel Drive
Toronto, Ontario
A rare opportunity to secure 4,706 sq. ft. of functional industrial space in the heart of Etobicoke North. This industrial condo offers exceptional accessibility with close proximity to Highway 401, a drive-in shipping door, and E1.0 zoning supporting a wide variety of business uses. Ideal for companies looking to expand or investors seeking a high-demand industrial product in one of the GTA's strongest commercial markets. (id:60365)
2 - 87 Irwin Road
Toronto, Ontario
Complete Renovation! Excellent and Efficient Layout. Large End Unit Townhome. Lots of Sunlight. Quartz Counters and Backsplash, Stainless Steel Appliances in the Modern Kitchen. Walk Out From the Living Room to Spacious Enclosed Private Terrace. Luxurious 3rd Floor Primary Bedroom and Ensuite. Direct Access to Lower Level from Underground Garage. 2nd Parking Space is Optional & Available for Additional Cost of $50/month. Close to All Amenities, Shopping, Transit and Schools. (id:60365)
166 Maple Grove Drive
Oakville, Ontario
Nestled in the heart of prestigious Southeast Oakville, 166 Maple Grove Drive presents a rare opportunity to own a classic Cape Cod residence on a private, mature 1/3 acre lot. Proudly owned by the same family since its original build, this cherished home exudes timeless character and refined charm. The property showcases an impressive 112 x 128- foot lot, surrounded by lush landscaping and enhanced by landscape lighting that creates a warm evening ambiance. The backyard oasis features a sparkling in-ground pool, multi-level deck and patio area, and dedicated pool shed perfect for summer entertaining or quiet relaxation in complete privacy. Inside, this spacious family home offers five bedrooms and five bathrooms, including a thoughtfully finished lower level for additional living and recreation space. The expansive bedroom suite over the double -car garage, complete with a separate staircase offers flexibility for an in-law, nanny, or private guest suite. With elegant principal rooms, a bright kitchen overlooking the gardens, and classic architectural details throughout, this residence combines the grace of traditional design with the comfort and functionality demanded by today's lifestyle.Perfectly situated among Oakville's most distinguished addresses. Minutes from top-rated schools, the lakefront and downtown Oakville this property delivers both prestige and peaceful family living. (id:60365)

