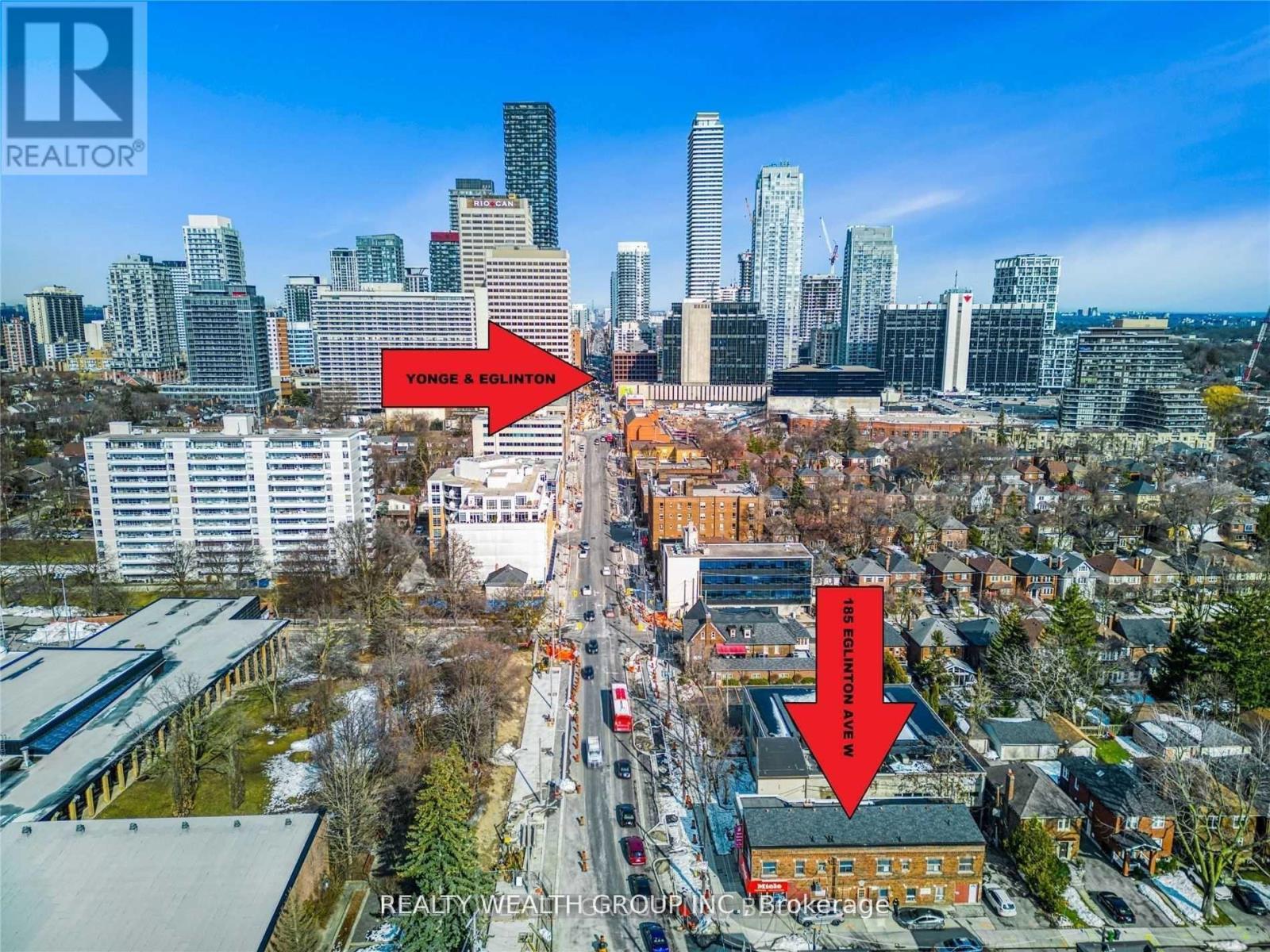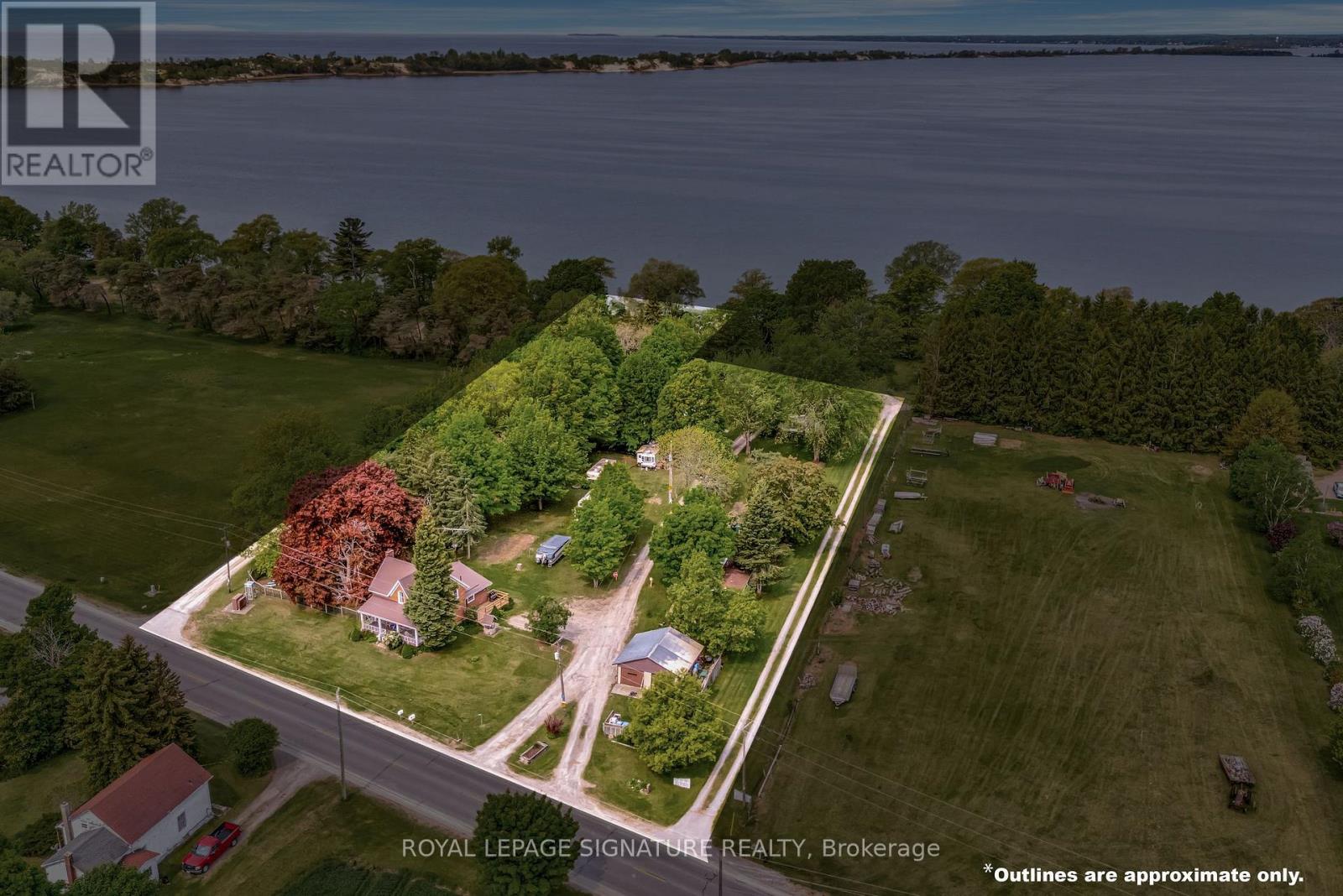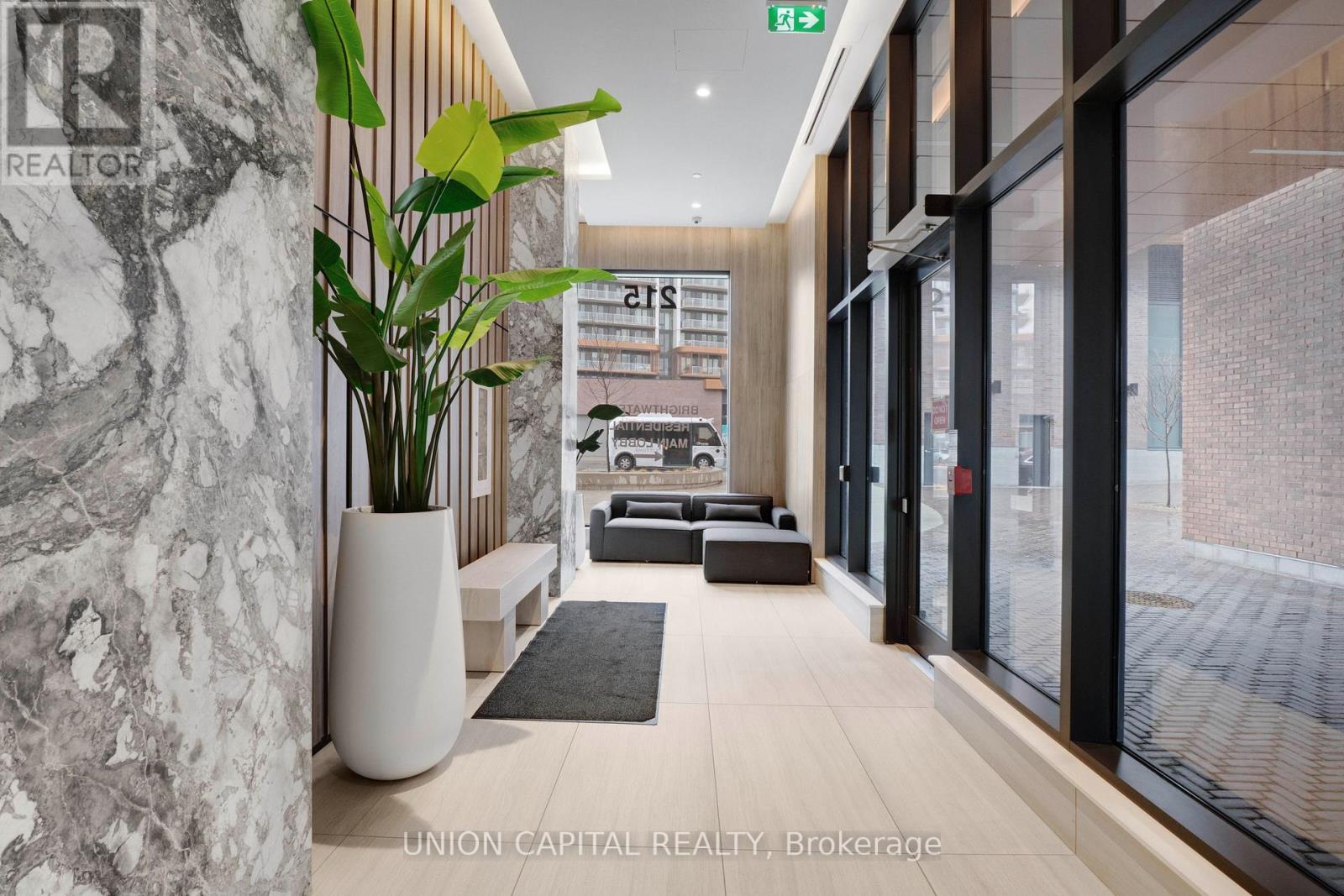7 - 15 Brenthall Avenue
Toronto, Ontario
"15 Brenthall" This beautifully appointed Townhome is a walkup and includes 1064 sq ft plus a 221 sq ft terrace and balcony off the Primary Bedroom. The Kitchen has stainless steel appliances, quartz countertops and a beautiful backsplash. The Terrace has a gas hook up to the B.B.Q. Smart Home Technology and Thermostat, lots of storage space. The complex was completed in 2023 and is close to the T.T.C., Shopping, Schools and Parks. Parking if needed $125 per month per car. Hardwood floors throughout. Hydro and water extra, fridge is reversed on the floor plan. A must see! (id:60365)
12 - 15 Brenthall Avenue
Toronto, Ontario
"15 Brenthall" This beautifully appointed Townhome is a walkup and includes 1064 sq ft plus a 221 sq ft terrace and balcony off the Primary Bedroom. The Kitchen has stainless steel appliances, quartz countertops and a beautiful backsplash. The Terrace has a gas hook up to the B.B.Q. Smart Home Technology and Thermostat, lots of storage space. The complex was completed in 2023 and is close to T.T.C., Shopping, Schools and Parks. Parking if needed $125 per month per car. Hardwood floors throughout. *Hydro and water extra*. A must see! (id:60365)
Unit E - 185 Eglinton Avenue W
Toronto, Ontario
Welcome to this beautifully renovated main-floor studio unit located in one of Toronto's most vibrant and sought-after neighbourhoods. Situated steps from Yonge & Eglinton, this unit offers the perfect balance of residential comfort and urban convenience. Enjoy a thoughtfully updated interior featuring a Modern kitchen with stone countertops, stylish cabinetry, a sleek stainless steel fridge, In-suite washer and dryer, New flooring and contemporary finishes throughout Located adjacent to a commercial space, residents benefit from having cafés, restaurants, and retail options just next door. With the Eglinton Subway Station nearby and easy access to major transit routes, commuting is a breeze. Perfect for young professionals or students seeking a low-maintenance, city-centric lifestyle. (id:60365)
1818 County 12 Road
Prince Edward County, Ontario
Enjoy The Stunning Views Of West Lake And The Breathtaking Sunsets Over The Sand Dunes At Sandbanks Provincial Park! Situated On Approximately 2.4 Acres, This Nostalgic 4-Bedroom, 2-Bath Century Home Features Many Of The Original Hardwood Floors And Trim. The Well-Treed Lot Provides Plenty Of Shade. With Tourist Commercial Zoning, This Property May Be Perfect For A Health Spa, Motel, Bed & Breakfast, And More. Enjoy Great Swimming And Fishing, With Gentle Lake Access And A Mild Slope Into The Water For Swimming Or Wading. Avoid The Beach Crowds And Enjoy Your Own Waterfront Paradise! "Sandbanks Beach Resort" Has Been Used Over The Years By Approximately 15 Trailer And Camper Renters. The 25-Foot-Wide Boat Launch, Which Owners Have Rated As The Best And Easiest On West Lake, Adds To The Property's Appeal. The Main Floor Bathroom Was Renovated In 2019 With A Cherrywood Natural Finish, Soaker Tub, Sink With Vanity, Fixtures, And Laundry Room. Additional Upgrades Include A High-Efficiency Gas Furnace (2020), Steel Roof. Recent Updates In 2024 Include A New Side Deck, New Front Door Entry With Sidelights And Transom, And New Thermal Windows In The Kitchen And Main Bedroom. Steps Away From Two Restaurants And Isaiah Tubbs Resort & Conference Center, This Property Offers Access To Beaches, Walking, And Cycling Trails Just One Kilometer Away. This Area Is A True Paradise! Live Where You Love To Visit! A Local Hospital And Amenities Are Only 15 Minutes Away In Picton. (id:60365)
38 Collingdale Road
Toronto, Ontario
Top 5 Reasons You Will Love This Home: 1) Rare opportunity to own a beautifully maintained bungalow tucked away in a desirable and family-friendly neighbourhood in Etobicoke, offering timeless charm and unbeatable location 2) The main level showcases elegant marble flooring, an updated kitchen completed in 2021, a refreshed bathroom done in 2022, and a bright and inviting three-season sunroom renovated in 2019, perfect for relaxing or entertaining 3) Enjoy peace of mind with key upgrades already done, including a newer furnace (2021), hot water tank (2019), roof (2017), and windows (2013), so you can move in with confidence 4) The basement offers an entirely separate in-law suite with a private entrance and a freshly painted kitchen and bedroom, ideal for extended family or potential rental income 5) Additional updates include brand new flooring in the laundry room and closets (2025), as well as updated flooring in the basement bedroom (2021), adding to the comfort and value of this spacious home. 1,278 above grade sq.ft. plus a finished basement. 2,505 total finished living space. (id:60365)
1308 - 2081 Fairview Street
Burlington, Ontario
Welcome to this bright & spacious corner suite at Paradigm Condos in Burlington. Offering nearly 800 sqft, this 2-bedroom, 2-bath unit features an open-concept layout with floor-to-ceiling windows, sleek laminate flooring, & balconies with spectacular north and west views of the escarpment, city, lake, and sunsets. The kitchen is equipped with stainless steel appliances, quartz countertops, a kitchen island, and extended cabinetry. In-suite laundry, ample natural light throughout, and an unobstructed view. Parking and a storage locker are included for your convenience. Living here means you'll enjoy resort-style amenities such as a 24-hour concierge, indoor pool and spa, state-of-the-art fitness centre, basketball court, rooftop patio with BBQs, games and party rooms, and more. Ideally located just steps from the GO Station, with easy access to the QEW/403, shopping, restaurants, lakefront, and downtown Burlington. While water, AC, and heat are included, tenant is to pay hydro and maintain their own insurance. (id:60365)
305 - 335 Wheat Boom Drive
Oakville, Ontario
2 bedroom, 2 bathroom corner unit! This unit comes with 2 underground parking spots!!! Keyless entry. No carpet. Large windows throughout provide all day natural light. Large entry way. Spacious kitchen with island, backsplash and stainless steel appliances opens up to the living room. Large balcony perfect for enjoying those warm summer evenings. Both bedrooms feature walk in closets. Primary bedroom also features its own private ensuite. Ideal location! Short 5 minute drive to highways, grocery, shops, restaurants, banks and more! Unit comes with 2 parking spots and 1 locker. (id:60365)
6 Raja Street
Brampton, Ontario
Brand new 4-bedroom, 3.5-bath detached home built by OPUS Homes in the sought-after Castle Mile community. Approx. 2,560 sq. ft. with a traditional elevation featuring a stone and brick exterior. 9 ft ceilings on main & upper levels, 8 ft front entry door, smooth ceiling throughout the main floor hardwood on main, oak staircase with iron pickets, and triple-glazed ENERGY STAR windows. quartz/granite countertops, undermount s/s sink, pull-out faucet. Open concept layout with large island, breakfast area & family room with 50 linear fireplace. smoothceiling throughout the mainfloor Primary retreat includes raised smooth ceiling, frameless glass shower with niche, standalone tub & double sinks. rough-in for EV charger & central vacuum. Fresh air exchanger, A/C, humidifier, kitchen water filtration system, upgraded light fixtures with energy star light bulbs throughout, 200 AMP service, cold cellar & basement 3-pc rough-in with oversized window. Full 7-year Tarion warranty. Excellent location near Hwy 427/407, schools, shopping, transit & amenities. (id:60365)
530 - 215 Lakeshore Road W
Mississauga, Ontario
Welcome To #530 - 215 Lakeshore Rd W., A Stunning 1-Bedroom + Den, 1-Bathroom Condo In Brightwater I, Part Of A World-Class 72-Acre Master-Planned Waterfront Community In The Heart Of Port Credit. This Boutique Residence Offers The Perfect Blend Of Style, Convenience, And Modern Living, Featuring Premium Finishes & An Open-Concept Design. Designed With Floor-To-Ceiling Windows, This Suite Is Filled With Natural Light, Enhancing The Modern Aesthetic. The Sleek Kitchen Boasts Stainless Steel Appliances, Contemporary Cabinetry &A Spacious, Movable 5-Ft Island, Making It Ideal For Both Cooking & Entertaining. The Open Layout Flows Seamlessly Into The Living Area, Which Extends Onto A 114 Sq. Ft. Private Balcony, Perfect For Relaxing Outdoors. The Versatile Den Can Be Used As A Home Office Or Dining Space, While The Spacious Primary Bedroom Offers Ample Closet Storage With Large Mirrored Doors. A Beautifully Finished Four-Piece Bathroom Completes The Space. This Unit Also Includes A Rare Underground EV Parking Spot & Locker, Offering Exceptional Convenience And Unbeatable Value. Located In One Of Mississauga's Most Desirable Neighbourhoods, This Condo Is Just Steps From Farm Boy, Loblaws, Cobs Bread, LCBO, Banks, Salons & Some Of The Area's Top-Rated Restaurants. Enjoy Waterfront Trails, Scenic Parks & The Vibrant Main Strip Of Port Credit, All Within Walking Distance. Commuting Is Effortless With An Exclusive Brightwater Shuttle To Port Credit GO Station, Easy Access To Public Transit & Just Minutes From The QEW. This Is A Rare Opportunity To Own In One Of Mississauga's Most Sought-After Waterfront Communities. Move In Today & Start Enjoying The Brightwater Lifestyle! (id:60365)
48 Cottonfield Circle
Caledon, Ontario
Welcome to the Crown Jewel of Southfields Village. Nestled on the family-friendly Cottonfield Circle in Southern Caledon, this coveted Brook Lane model sits proudly on a premium 48-ft pie-shaped lot. An exceptional opportunity in the sought-after Southfields community. From the moment you arrive, the home makes an impression: a pebble-finish driveway with decorative inlays, warm exterior pot lights, elegant sconce lighting, and a charming front porch all create grand, yet inviting curb appeal. Inside, discover nearly 3,000 sq. ft. of well appointed above-grade living space, complemented by a fully finished basement. The main floor features 9-ft ceilings and a well-designed open layout. Enjoy a spacious living room and dining room; a bright, oversized family room with large windows and a cozy gas fireplace: a large chefs delight, eat-in kitchen complete with a large center island, quartz countertops, extra-tall cabinetry, and a walk-out to an oversized covered deck, ideal for year-round entertaining. Upstairs, find four generously sized bedrooms and a versatile, open-concept den (or potential fifth bedroom), as well as three full bathrooms. The primary suite is a luxurious retreat with two walk-in closets, backyard views, and a spa-like 5-piece ensuite. The professionally finished basement expands your living options with a spacious recreation room featuring a built-in media center and gas fireplace feature wall, an additional bedroom with a large double-door closet and an above-grade window, a sleek 3-piece bathroom, home office, and ample storage. The backyard is your private oasis. Lush, oversized, and fully fenced with a large covered deck, garden shed, and gate access from both sides of the home. This is more than a home, it's the trophy of Southfields Village. Don't miss this rare opportunity! (id:60365)
118 - 895 Maple Avenue
Burlington, Ontario
Stunning fully renovated and furnished, well maintained spacious 3 bed 1.5 bath townhouse in the Brownstones Complex in central Burlington close to all amenities (highway ,shopping, groceries, public transit) with private patio and parking for 2. Tenant to pay all utilities (hydro, gas, water). Landlord requesting $1000 Damage deposit due to being fully furnished. Rental Application, Previous Residence References, Credit Check, Employment Letter, Pay Stubs, Photo ID. AAA Tenants only please. Non-Smokers. No Pets. RSA. Available November 1. (id:60365)
824 - 3100 Keele Street
Toronto, Ontario
Bright, Functional and Fully Furnished 2-Bed/2-Bath With Sunset Balcony: This exceptionally efficient layout balances comfort and usability, with open-concept kitchen, dining, and living spaces that flow seamlessly to a west-facing balcony perfect for unwinding as golden sunsets flood the home. The sleek, modern kitchen features two-tone cabinetry, quartz counters,under-cabinet lighting, and a full suite of stainless-steel appliances.Both bedrooms are generous in size with excellent natural light and ample closet space. The principal suite stands out with a double-door closet and a rare third window an upgrade over comparable layouts that brings daylight into the 4-piece ensuite. A second full bathroom serves guests and the second bedroom, and in-suite stacked laundry adds everyday convenience. Warmwood-tone floors and clean contemporary finishes tie everything together.Resort-style amenities extend your living space: a fully equipped fitness centre, an elegant dining/meeting lounge, and a bright catering kitchen that opens to an expansive outdoor terrace ideas for gatherings. (id:60365)













