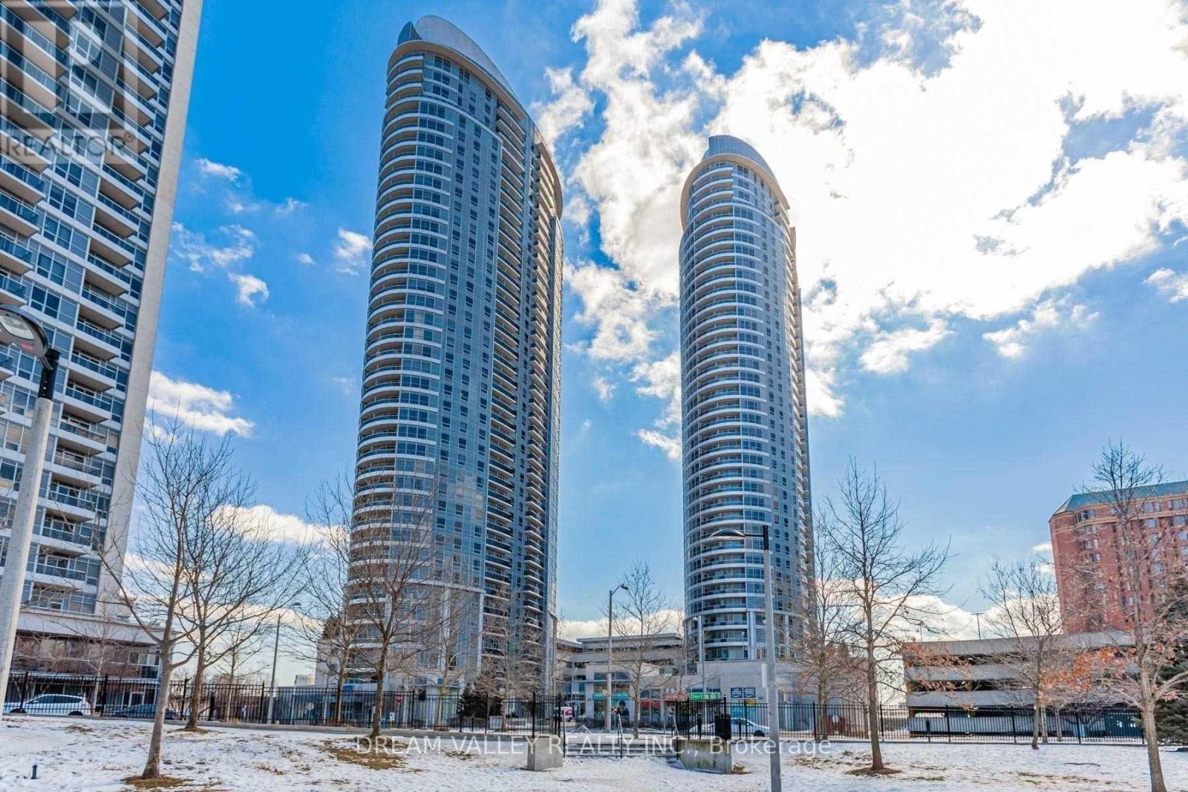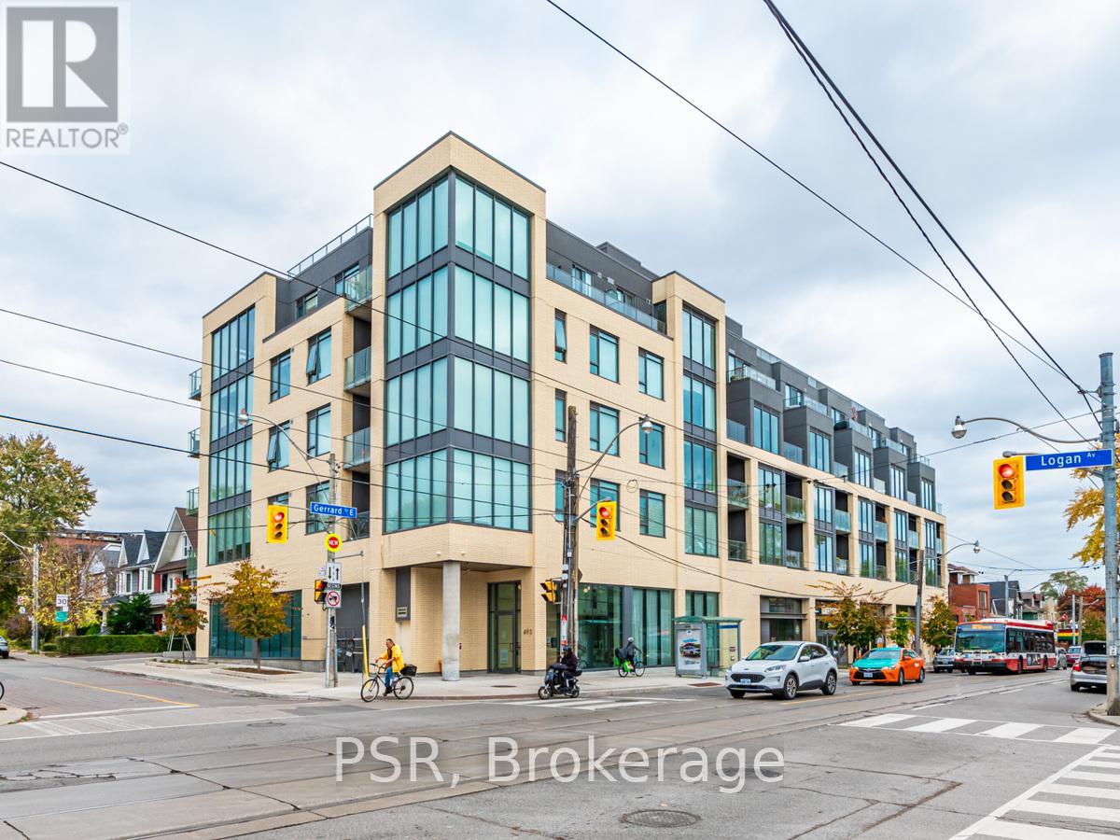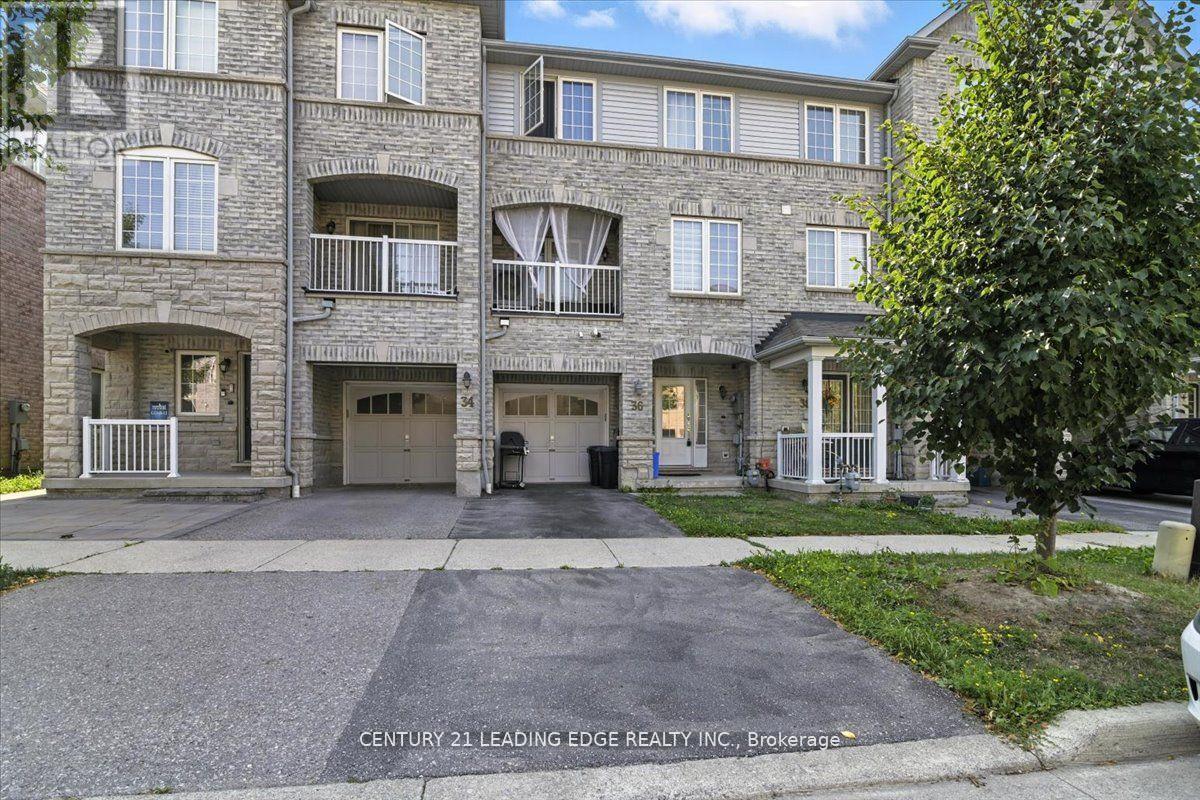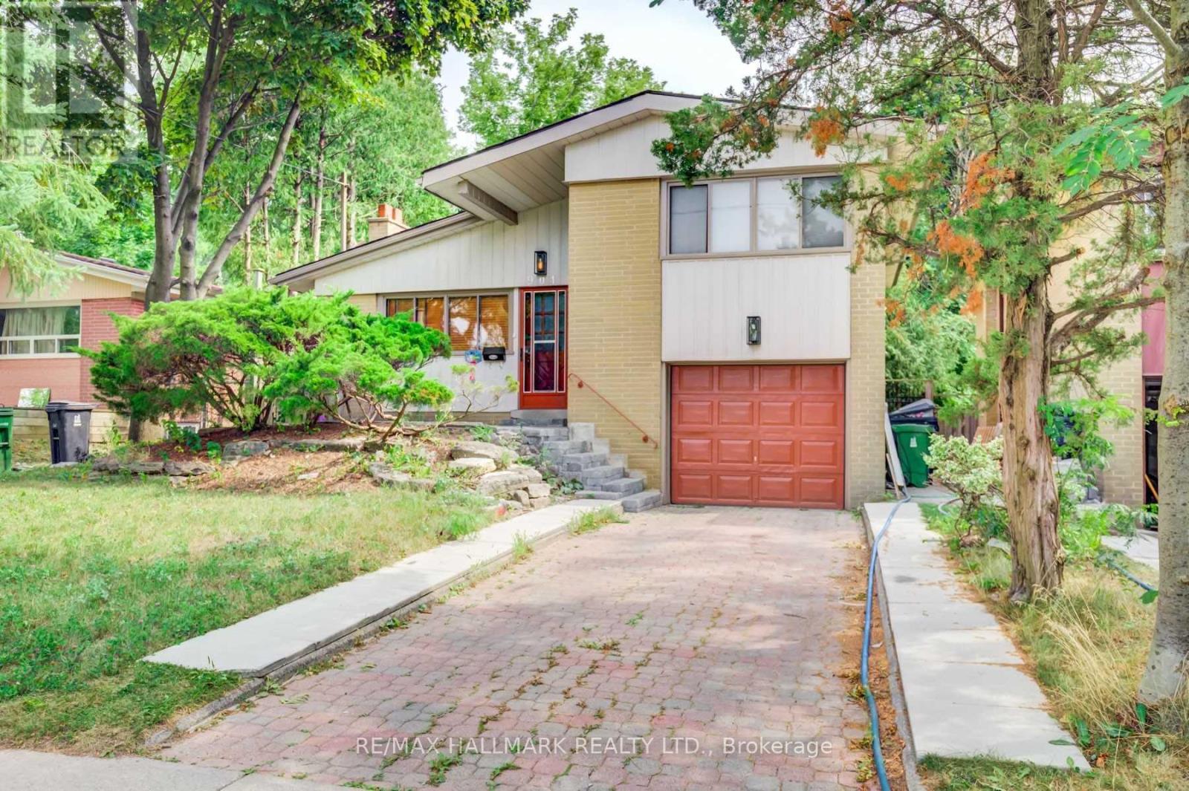1304 - 125 Village Green Square
Toronto, Ontario
Luxurious Tridel Condo in Prime Scarborough (Kennedy/401)! Building is well managed, has low maintenance costs. UofT Scarborough, Centennial College, Agincourt GoStation, TTC, Highway 401, DVP, schools, and malls within minutes. Large windows w/ beautiful view of the south. Well kept unit ready to move in. 800+ square feet w/ 2 bed 2 full baths. Laminate flooring T/O, with S/S appliances. Building has indoor pool, hot tub, gym, sauna, party room + more. (id:60365)
27 Louis Way
Scugog, Ontario
Welcome to 27 Louis Way, a beautifully renovated 2+2 bedroom 4-year-new brick bungalow w/ nearly 2,000 Sq Ft of finished living space & located just minutes to downtown, the lake, scenic walking trails, shops & restaurants! The open concept main level is just under 1100 sq ft & boasts an inviting Great Room w/ a walkout to the newly built backyard deck & outdoor space. The impressive eat-in kitchen ft. high-end stainless steel appliances, quartz countertops, a Moen pull-down faucet w/ a matching quartz cut-out, built-in soap dispenser, & complete w/ tiled flooring. The primary & secondary bedrooms on your main floor ft plush carpeted floors, large windows, & generous closet space. The fully finished basement offers a spacious layout w/ a rec room, a large bedroom, full bathroom, laundry room and a versatile extra room (use as as a gym or office!). The lower level boasts luxury vinyl plank flooring, a custom wet bar w/ quartz waterfall countertop, dual bar fridge setup, built-in cabinetry, & a full surround sound home theatre system with in-wall & wall-mounted speakers. Custom cabinetry continues in the basement bathroom w/ a quartz vanity, backsplash, glass shower door, & a linen closet. Outdoors features professional hardscaping & a widened driveway to accommodate side-by-side parking & a walkway to the front entrance, fully fenced yard, indoor garage access, a new deck with a privacy wall (2024), integrated mood lighting, & built-in surround sound- perfect for summer nights! Other recent updates include pot lights throughout, smart switches/dimmers, a newly painted interior w/ high-quality paint, EV rough-in in garage for electric car parking, cat 6 cables wired throughout, water filtration system & a large crawl space w/ added lighting for convenient storage. The neighbourhood is peaceful, family-friendly, filled with a sense of community & is close to excellent schools, golf courses, parks, walking trails, and natural spaces like Durham Forest & Walker Woods! (id:60365)
11 Glen Springs Drive
Toronto, Ontario
Welcome to 11 GLEN SPRINGS DR !This Absolutely Gorgeous, Fully Renovated 3-bedroom, 2-bathroom Townhome with built-in garage, private garden & finished Bsmt is the Perfect Turn-key home you have been waiting for ! Thousands spent on recent renovations have transformed this home into a Stylish and Modern Retreat featuring: Engineered Hardwood floors throughout Living/Dining Rooms and 2nd floor, A Modern kitchen with New Stainless Steel appliances, sleek cabinetry, quartz countertops, LED lighting, and a breakfast area with walkout to a charming fenced yard. Upstairs Features Three Spacious Bedrooms with Dble Mirror Closets and a Spa-like 4-piece Bathroom. The Basement has a large recreation/family room, generous storage & Ensuite laundry with New Washer & Dryer. This Well-managed Complex offers very low condo fees and unbeatable convenience. Steps to Top-Rated Schools, Bridletowne Mall, Parks, Library, TTC, and just minutes to 404/DVP/401 and the Upcoming Bridletowne Neighbourhood Centre (BNC) that will enrich the community for years to come. A true Gem Not to be missed! (id:60365)
504 - 495 Logan Avenue
Toronto, Ontario
Welcome to the luxurious Lofthouse Condominium building in vibrant Riverdale! This 935 sq ft suite offers exceptional design, hardwood floors, 10-ft smooth ceilings, and an automated parking spot. The spacious primary bedroom features a custom walk-through closet and a luxurious bathroom with a walk-in shower. A flexible second bedroom, serviced by a 4-piece bathroom, adapts to your needs. The chefs kitchen boasts ample storage, a central island for entertaining, and a 5-burner gas stove. Natural light pours in through large windows, while the 57 sq ft balcony with a gas BBQ hookup overlooks charming Victorian homes. With only 58 units, this boutique-style building offers a unique and exclusive living experience in one of the citys most sought-after areas. (id:60365)
865 Marinet Crescent
Pickering, Ontario
Welcome Home To 865 Marinet Crescent In Pickering, Offered For Sale For The First Time In Over 30 Years. This Beautifully Maintained Home Shows True Pride Of Ownership Throughout. The Spacious, Sun-Filled Living Room Is Enhanced By A Large Northwest-Facing Window, Creating A Warm And Inviting Atmosphere. A Formal Dining Room, Separate Family Room, And Modern Kitchen With Quartz Counters And A Walkout To The Fully Fenced Backyard Provide The Perfect Main Floor Layout For Both Everyday Living And Entertaining. The Upper Level Boasts Three Generous-Sized Bedrooms Along With A Beautiful 4-Piece Bathroom. The Lower Level Features A Massive Recreation Room, Perfect For Family Gatherings And Entertaining Guests. The Basement Remains Unfinished And Offers Endless Possibilities Along With Ample Storage Space. This Home Is Further Enhanced By A Beautiful Anderson Storm Door With Retractable Screen, Allowing A Refreshing Breeze To Flow Through During The Warm Months And Taking Advantage Of Its Ideal Northwesterly Exposure. Recent Updates Include A 100 Amp Breaker Panel, Furnace (2022), Roof (2020), Driveway (2021), Stove (2015), Dishwasher (2018), And Dryer (2021). Conveniently Located Close To Schools, Highway 401, Shopping, And All Amenities, Making This The Perfect Location For Families And Commuters Alike. (id:60365)
36 Silvester Street
Ajax, Ontario
Welcome to your next project in the sought-after Mulberry Meadows community in Northeast Ajax - freehold townhome no POTL or maintenance fees!! This 2+1 bedroom, 3-bathroom townhome offers 1,339 sq ft of well-laid-out living space ideal for first-time buyers, investors, or DIY enthusiasts looking to build equity. The open-concept main floor features a bright living/dining area, a modern kitchen with brand new stainless steel appliances, and a walkout to a private balcony perfect for outdoor relaxation. A spacious den off the main living area can easily function as a third bedroom, office, or flex space. The upper level includes two generous bedrooms, including a primary with ensuite and walk-in closet. Enjoy year-round comfort with a new green energy heat pump. The unfinished basement offers additional potential ideal for a small rec area, home gym, or storage. Located in a top-ranked school district, with two parks within a 1-minute walk and situated in an extremely family-friendly neighbourhood. Conveniently close to shopping, transit, and just minutes to Highways 401, 407, and toll-free 412 for easy commuting. Also located down the road from the future Ajax Fairgrounds at the Audley Recreation Centre. This home is simply waiting for your personal touch don't miss this opportunity to customize and make it your own. (id:60365)
54 Robbins Avenue
Toronto, Ontario
Nestled halfway between Leslieville and The Beach, this 3-bedroom, 2-bathroom semi blends classic charm with modern updates. The welcoming front porch sets the tone, and inside you're greeted by a bright living and dining room with large south facing windows that flood the main level in natural light. Dark hardwood floors add warmth and contrast while the decorative plaster ceiling adds timeless character. A family sized eat-in kitchen with stainless steel appliances, new flooring and sliding glass doors, open to a newly built deck that's perfect for entertaining. Upstairs, you'll find 3 spacious bedrooms with classic hardwood floors and crown moulding throughout, plus, an elegant 4-piece bathroom. The front and back bedrooms both have lush treetop views. The lower level features a multifunctional rec room with newly upgraded vinyl flooring and a brand-new 3-piece bathroom. Enjoy the convenience of dedicated 1-car parking via the mutual driveway, along with the added bonus of a detached garage for all your storage needs. Set within a highly sought-after, family-friendly pocket, Robbins Ave. falls within the exclusive Bowmore school catchment. With parks and playgrounds nearby and just a short stroll to local shops, restaurants, festivals, and markets, 54 Robbins Ave. truly has it all! *Open House this weekend 2:00-4:00* (id:60365)
10 Hibbard Dr. Street
Ajax, Ontario
Move-in ready and perfectly located! Welcome to this beautifully upgraded 2-storey detached home in Ajax, featuring 4+1-bed + 4-bath this home offers an ideal blend of modern comfort and everyday convenience. The main floor boasts an inviting open-concept layout with laminate flooring throughout the bright and airy living room. The modern kitchen is both stylish and functional, complete with ceramic flooring, stainless steel appliances, a center island, and plenty of storage. The dining area features a walk-out to a private, fully fenced backyard, perfect for entertaining or enjoying quiet evenings outdoors. A convenient powder room completes the main level. Upstairs, you'll find 4 generously sized bedrooms, including a primary suite with a 4-piece ensuite bath, ample closet space, and large windows that fill the room with natural light. The second bedroom, which can also be a family room, features an operational fireplace and large window, offering a cozy retreat. The additional bedrooms feature built-in closets and windows. This level is completed by a 4-piece bathroom offering both function and comfort. The fully finished basement offers a versatile recreational area, ideal as a family room, guest suite, or home office. It also includes a fifth bedroom and a modern 3-piece bathroom, perfect for extended family or guests. This home is perfectly situated in the heart of convenience and connectivity, just steps from top-rated schools, parks, shops, restaurants, grocery stores, and public transit, plus quick access to the highway for a stress-free commute. Don't miss the opportunity to make this stunning home your own! (id:60365)
246 Symington Avenue
Oshawa, Ontario
Nothing builder grade about this property! Extensively renovated in 2025 by an Interior Designer, this stunning 3-bedroom, 3-bath home is move-in ready, carpet-free, and filled with top-of-the-line finishes. Set on one of the largest pie-shaped lots on the street, the backyard is an entertainers dream, perfect for hosting summer barbecues, outdoor dining, or simply enjoying a private retreat with space for the whole family. Inside, no expense has been spared. Brand-new, high-quality hardwood floors, custom stairs with designer railings, and a completely reimagined layout showcase true craftsmanship. The chefs kitchen is the centerpiece, with its oversized quartz waterfall island, quartz backsplash, premium custom cabinetry and millwork, and all-new stainless steel appliances. Every detail from the statement light fixtures to the carefully chosen hardware reflects thoughtful design and lasting quality. The primary suite is a luxurious escape, featuring a spa-inspired ensuite with double vanities, quartz counters, and a jetted soaker tub. All bathrooms have been upgraded with modern vanities, lighting, and finishes. Even the powder room impresses with bold tilework and designer touches. Additional highlights include fresh designer paint, new garage doors, foyer herringbone tiling, updated closet doors, front yard interlocking, and an expanded backyard patio with new sod. With a 2-car garage plus driveway for 4, and the potential for a separate side entrance basement apartment, this home delivers both luxury and long-term value. Perfectly located in the highly sought-after Windfields community, you'll enjoy unbeatable convenience just minutes from the newly toll-free stretch of Hwy 407, Costco, top schools, gyms, plazas, and every major amenity. Designer-renovated, move-in ready, and sitting on one of the best lots in the neighbourhood this is the home you've been waiting for! (id:60365)
206 - 1350 Ellesmere Road
Toronto, Ontario
Welcome to Elle Condo, Scarborough's hottest new address where modern style meets unbeatable convenience! This brand new 1+1 bed, 1.5bath suite features a versatile den with full door perfect as a second bedroom or office plus quartz countertops, stainless steel appliances, achic Juliet balcony, and sleek glass panel walls that flood the space with natural light. Located at Brimley & Ellesmere, you're just steps to theTTC and minutes from Scarborough Town Centre, dining, shopping, and more. Enjoy luxury amenities like a concierge, gym, games room, partylounge, outdoor terrace, bike parking, pet wash station, and parcel storage. Live, work, and thrive in this stylish urban retreat designed for themodern lifestyle. Don't miss out this is your chance to own in one of Toronto's most buzz-worthy new developments! (id:60365)
Bsmt - 901 Brimorton Drive
Toronto, Ontario
Open Concept One Bedroom Basement Apartment In The Heart OF Woburn. Tastefully Upgraded Kitchen With Quartz Countertops & Octagon Backsplash Tiles. Pot Lights & Smooth Ceilings Throughout.Walk In Closet In The Bedroom. Less Than A One Minute Walk To The Nearest Ttc Bus Stop. Conveniently Located Near Highway 401, Plazas, And Schools. (id:60365)
158 Hastings Avenue
Toronto, Ontario
If homes could flirt, this one would have you at hello. With buttercream brick, a storybook front porch, and within sight of Greenwood Park, this place radiates curb appeal that makes the neighbours more than just a little jealous. Inside, a wainscoted hallway sets the tone and ushers you into a main floor that is both polished and playful. The living room, anchored by a gilded fireplace insert, flows into a dining space that is as ready for a candlelit dinner as it is for a lively gathering. The kitchen? Surprisingly spacious and unapologetically functional, with sultry dark butcher block counters, a gas range to fire up your inner chef, massive storage, and a walkout to a deck with gas BBQ hookup and a backyard that is all green, all serene, and offers a double gate to the lane to allow parking for two if you choose. Upstairs, natural light pours through a skylight with exposed trusses, bouncing off a 4pc bath that nails modern style with the perfect tiles and tones. Three generous bedrooms keep up the smart layout. The principal rocks custom closets and a built-in bed with sleek headboard, while the others impress with storage galore & thoughtful built-ins. The lower level is a playground of possibilities, with separate entrance, rec room, bonus spare room, 4pc bath, and a laundry setup that makes chores less of a drag. Perfect for guests, teens, or that side hustle office you've been dreaming about. Location? Step out your door and Greenwood Park delivers a farmers market, pool, splash pad, skating trail, off-leash park, and green spaces to play. A myriad of kids programs - music, art, dance, daycares & schools are a quick scootch away. Superb coffee, cocktails, and carbs are all within strolling distance - think Magpie Cakery, Blondies Pizza, Pinkertons, Jules Bistro, +++. With quick access to Danforth subway line, 24hr streetcar, The Beach, Dundas bike lanes, & the DVP, this East End locale offers the ideal balance of urban village chill and city connectivity. (id:60365)













