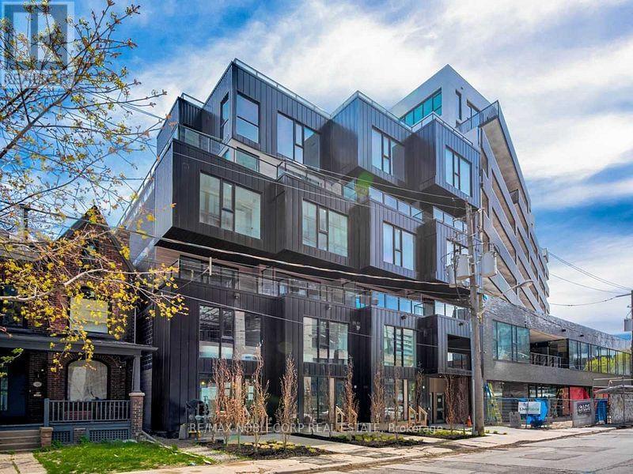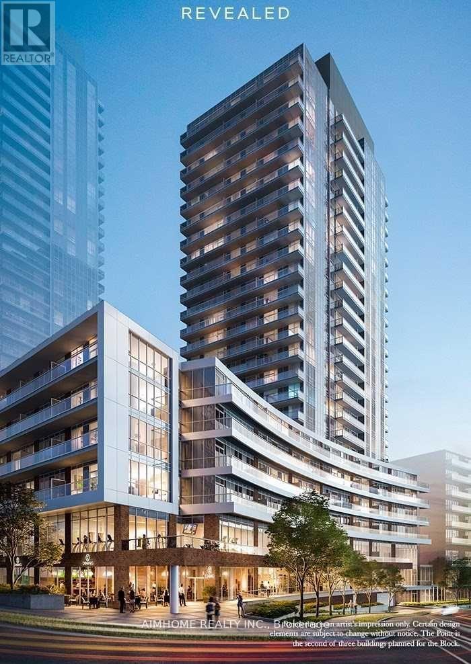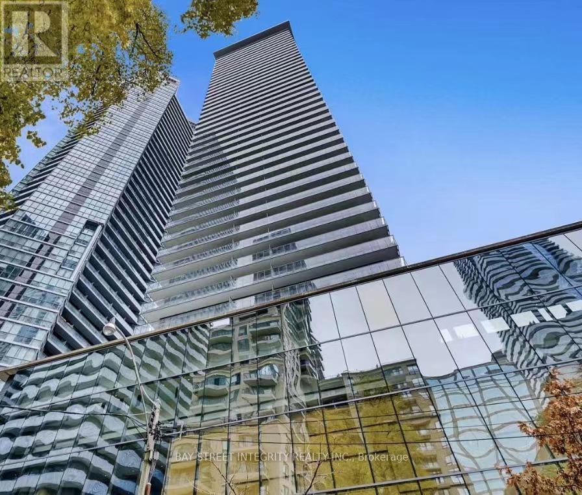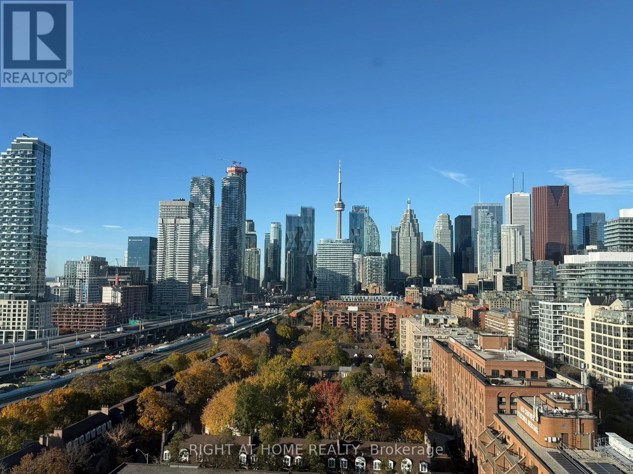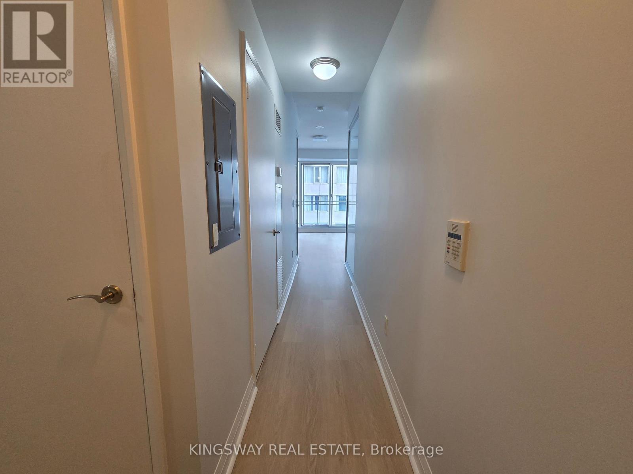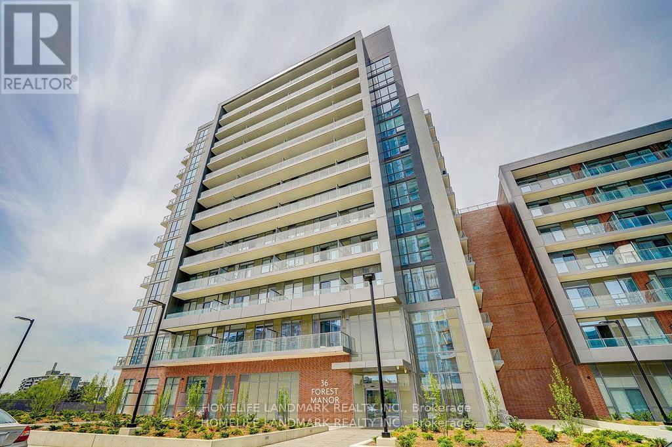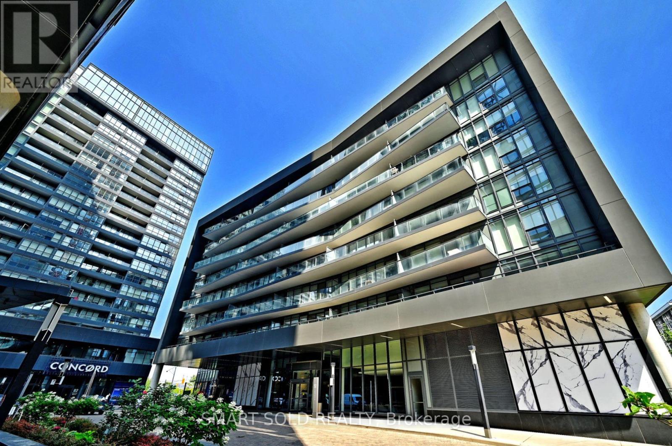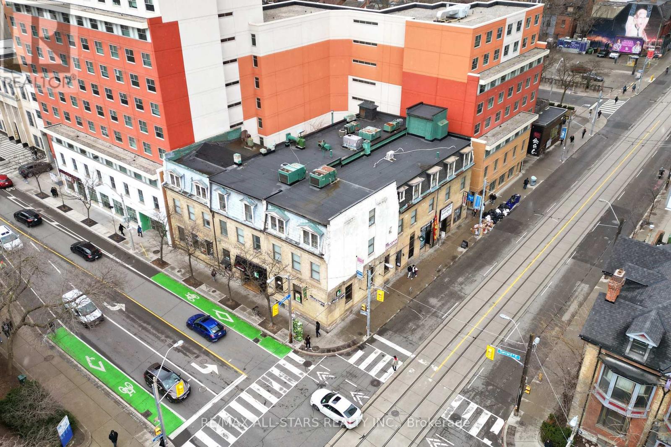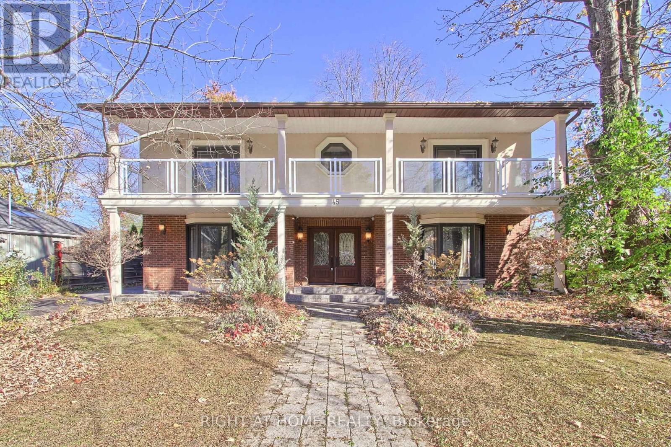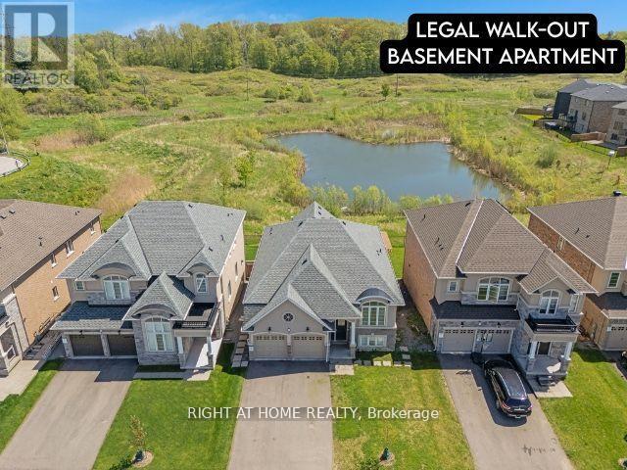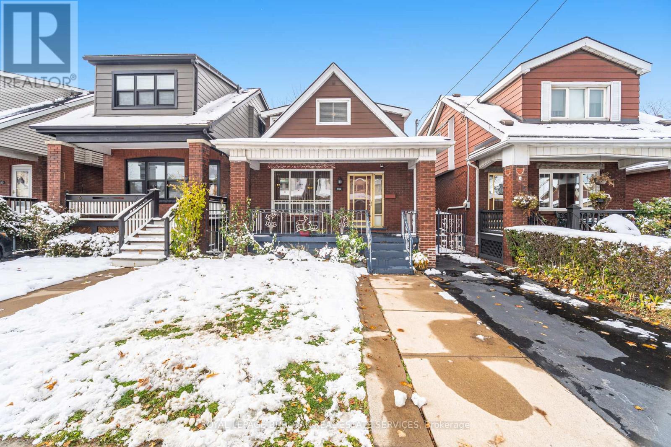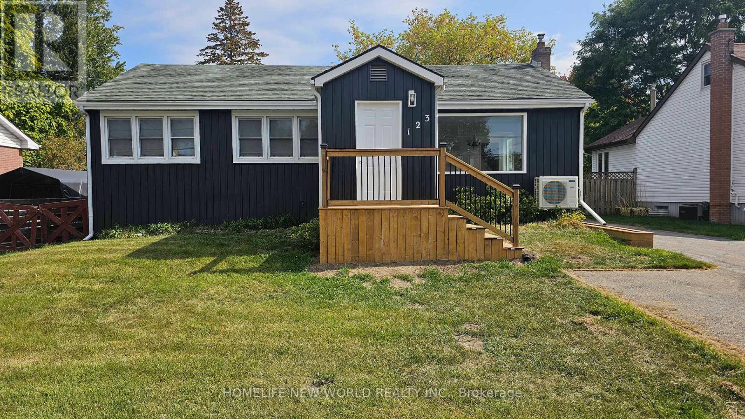102 - 45 Dovercourt Road
Toronto, Ontario
Welcome to Unit 102 at The Cabin Condos, a rare two-storey suite in the heart of West Queen West. Offering over 1,000 sq ft, this home is set just off Queen Street West in a quiet, boutique building of only 25 units.Enjoy the convenience of your own private main-floor entrance-no elevator needed and easy access every day.The main level has an open-concept layout with wide-plank hardwood floors, large windows, and a sleek modern Euro kitchen with high-end integrated appliances, a gas cooktop, quartz counters, and a breakfast bar. A 2-piece powder room completes this level.Upstairs, the primary bedroom features floor-to-ceiling windows, a walk-in closet, and a spa-inspired ensuite with an oversized wet room. The spacious den works well as a second bedroom, office, nursery, or gym.Located steps to Queen West, King West, Ossington, Liberty Village, Trinity Bellwoods, restaurants, shopping, transit, the GO, and the Gardiner/QEW.A rare opportunity to own a ground-level, two-storey condo in one of Toronto's most desirable neighbourhoods. (id:60365)
2001 - 38 Forest Manor Road
Toronto, Ontario
Bright 1+1 Suite With 9Ft Ceiling. Large Windows And Large Balcony. 533 Sq Ft + 90 Sq Ft Balcony. Very Closed To Subway Station, Restaurants, Fairview Mall, Highway 401 And 404, Bus Stops. 24Hrs Concierge. **EXTRAS** S/S Appliances: Built-In Fridge, Oven, Microwave, Cooktop, Hood Fan, B/I Dishwasher, Washer/Dryer. Tenant Pays For Hydro/Heat/Water. $300 Key/Fob Deposit. pictures from previous listing without furnitures. Student Also Considered! (id:60365)
1009 - 33 Charles Street E
Toronto, Ontario
Luxurious Condo Unit in Prestigious Yonge/Bloor Central Toronto Downtown. Spacious and Bright One Bedroom with XL Terrace! Steps To Subway Station, TTC, UoT, Yorkville, Supermarkets & Restaurants. Two Bedroom Corner Suite with 9' Ceiling, Floor To Ceiling Wrap Around Windows & Terrace W/ New Decking Tiles. Hardwood Floor, Roller Shades, Upgraded Backsplash, Granite Countertops, New Lights, Freshly Painted. Recreational Amenities, 24-Hr Concierge, Outdoor Pool, Gym and More Well-Managed Building. (id:60365)
1608 - 35 Parliament Street
Toronto, Ontario
Brand New The Goode Condos in the Distillery District. Bright Northwest Facing Corner 2 Bedroom / 2 Bath Unit Steps From Toronto's Best Restaurants, Parks and Transit. Bright Unit with Upgraded Pot Lights, TV Height Socket for Easy Mounting and Medicine Cabinets in Bathrooms. Balcony w/ Walkout from Living Room. Modern Kitchen w/ Integrated Appliances. Master Bed Features Ensuite w/ Shower. 24 Hr Concierge, Designer Amenities incl. Outdoor Pool, Gym, Yoga Studio, Gaming Room, Co-Working space and more. Views over Toronto's Historic Distillery District. Monthly Parking Available in the Building. (id:60365)
1605 - 220 Victoria Street
Toronto, Ontario
Hydro & Bell High Speed Internet included in the rent. Spacious 2 bedroom plus den suite in the heart of downtown, offering over 800 sq ft of functional open-concept living. Features brand new laminate flooring throughout and a large full-width balcony with access from the living area. Both bedrooms have their own ensuite washrooms for maximum privacy and convenience. Freshly painted and professionally cleaned, this home is fully move-in ready. All utilities included. One parking space included. Steps to the Eaton Centre, TTC, Toronto Metropolitan University, restaurants, theatres, and the best of city living. Immediate occupancy available. (id:60365)
404 - 36 Forest Manor Road
Toronto, Ontario
Condo Apartment With 1 Bedroom 1 Den, 2 Full Bath 1 Parking, Large Terrace. Great South View. Steps To Subway, Fairview Mall, Ttc Bus Terminal. Direct Transit To U Of T, York University, And Downtown Core. Community Centre And School Just On The Side Of The Building. 1 Min Drive To Hwy 404 And 401. (id:60365)
305 - 90 Queens Wharf Road
Toronto, Ontario
New Renovated Luxury Condo 3 bedroom,2 bathroom Suite, boasting 1103 sqft of refreshed interior space plus a spacious 70 sqft balcony.The Open-concept design showcases a modern kitchen with stainless steel appliances and ample storage.Three Bright ,Generously Size bedrooms with two spa-like ensuite.Enjoy luxury-class amenities with lots of Natural Light,including a newly updated indoor pool,Hot Tub,Yoga Studio,Badminton/Basketball Crt,Massage Lounge,Gym and so on.Prime location near shopping,dining and public transit.Steps to TTC,Roger Centre, Financial District Harbourfront Or The Enticing Shores of Lake Ontario. Heart Zoom of Toronto and Luxury Urban Living (id:60365)
66 Gerrard Street E
Toronto, Ontario
For Sale - 66 Gerrard Street East, TorontoThree-Storey Commercial Building | Approx. 21,000 Sq. Ft. | Corner of Gerrard St E & Church StA well-maintained, three-storey brick-and-beam commercial building positioned at the southeast corner of Gerrard Street East and Church Street in downtown Toronto. The property offers approximately 21,000 sq. ft. of leasable space on a 78 ft. x 101 ft. lot. Zoned CR, the site supports a wide range of commercial and mixed-use applications, including office, medical, retail, hospitality, and institutional uses (subject to municipal permissions).Building HighlightsProminent corner location with strong visibility and signage potentialEfficient floor layouts across all three levelsStable tenant mix providing dependable incomeCurrent occupants include medical/healthcare offices, professional services, two restaurants, and an event venue with active operationWell-managed asset with consistent day-to-day performanceLocation AdvantagesSituated steps from Toronto Metropolitan University, major hospital institutions, public transit, and established residential and institutional nodes. The area benefits from high pedestrian and vehicle traffic, a strong daytime population, and convenient access to neighbourhood amenities.Investment SummaryAn opportunity to acquire a solid income-producing asset with long-term redevelopment potential in one of Toronto's high-growth urban corridors. Well-suited for investors, developers, or owner-users seeking a centrally located downtown commercial property. (id:60365)
45 Pleasant Avenue
East Gwillimbury, Ontario
Rarely does an opportunity to own something so unique in a high demand area, present itself. Welcome to 45 Pleasant Ave, a sprawling 2-storey home on a large 60 X200ft lot surrounded by mature trees! Completely re-designed over the last 10 years with big $$$ spent on recent high end finishes and top quality craftsmanship! Over 3300 sq/ft of living space offering ample room for families, kids and entertaining. The open concept main floor is sure to impress even the fussiest of buyers boasting: hand scraped engineered maple hardwood floors, a gourmet chefs kitchen (reno'd 2024) complete w/ hi-end Jennair appliances and large island, a formal dining room w/ pass thru window to kitchen, formal living room and the most incredible family/great room with wall to wall custom walnut built in cabinetry + topped off with sliding doors out to the deck & hot tub! The re-designed mudroom (2022) features a side door entrance for convenience, Spanish terracotta tile floor, shiplap walls and additional storage for coats, shoes, backpacks etc! The separate laundry room (2022) w/ built in cabinets, new washer & dryer and stylish white & gold quartz counters is conveniently located on the main floor. The 2nd floor features the same hardwood floors throughout, 4 very generously sized bedrooms, fully renovated 5 pc bathroom (2024) & a office/play area nook! The luxury primary bedroom boasts a 7pc spa like ensuite complete with steam shower & standalone tub, a 'Hollywood' style oversized walk-in closet w/ built in storage, fireplace and walkout to balcony! Escape to the oversized yard to do some cooking, playing, entertaining or relaxing in the hot tub! From top to bottom, this home displays the highest pride of ownership with approx $200K spent on major improvements in the last 5 years. A true 10+ giving that ultimate "WOW" factor! (id:60365)
19 Robarts Drive
Hamilton, Ontario
Raised Bungalow with Legal Walkout Basement Apartment Overlooking the Pond in Sought-After Tiffany Hills. Built in 2021, this beautifully maintained raised bungalow sits on a premium lot with scenic views of the pond. The main level features 10-ft ceilings and a spacious great room with a gas fireplace, soaring cathedral ceiling, and pot lights for a warm, inviting ambiance. The upgraded kitchen offers granite countertops, an island with a breakfast bar, and extra storage beneath. The main floor includes 2 generous bedrooms, 2 full bathrooms, a separate laundry room, and a well-designed functional layout that maximizes space and comfort. The legal walk-out basement apartment is bright and fully finished, offering a large open-concept living/dining area, 2 additional bedrooms, 1 full bathroom, its own laundry, and ample storage. All rooms feature large above-grade windows, filling the space with natural light. An ideal setup for multi-generational living or rental income in a highly desirable neighbourhood! (id:60365)
163 Connaught Avenue N
Hamilton, Ontario
Welcome to 163 Connaught Avenue North, a well-kept 3-bedroom, 2-bath home in one of Hamilton's charming and convenient neighbourhoods. This inviting residence combines warmth, comfort, and practicality-perfect for those seeking a clean and comfortable place to call home. Step inside to a bright main floor featuring a spacious living room, a separate dining area, and a functional kitchen with plenty of room for everyday cooking and gathering. The home is completely carpet-free, making it easy to maintain and enjoy. Upstairs, you'll find three comfortable bedrooms filled with natural light, along with a full bathroom conveniently located for family or guests. The finished basement provides additional living space that could serve as a recreation area, home office, or hobby room. A second full bathroom and in-unit laundry add to the home's everyday convenience .Outside, the property offers two private driveway parking spots and a fully fenced backyard, providing a private space to relax, garden, or enjoy time outdoors. The detached garage is excluded from the lease, though there's still ample room to enjoy the yard and outdoor setting. Set in a friendly, established community, this home is close to schools, shopping, parks, public transit, and major routes, providing all the essentials within easy reach. If you're looking for a tidy, welcoming, and well-maintained home with a private outdoor space in a great Hamilton location, 163 Connaught Ave N is ready to welcome you. (id:60365)
123 Lemoine Street
Belleville, Ontario
Welcome to this beautifully cozy 3-bedroom, 2-bathroom bungalow nestled on a generous lot in a prime location that offers unparalleled convenience. Step inside to discover a fresh, move-in-ready interior featuring new flooring and a neutral paint palette throughout. The basement provides excellent additional space. Practicality meets modern comfort with a high-efficiency heating and cooling system installed in 2024, ensuring year-round climate control and low utility bills. The home also includes a owned hot water tank and a detached garage for extra storage or projects. Enjoy living minutes away from school, church, shopping centers, parks, and entertainment. (id:60365)

