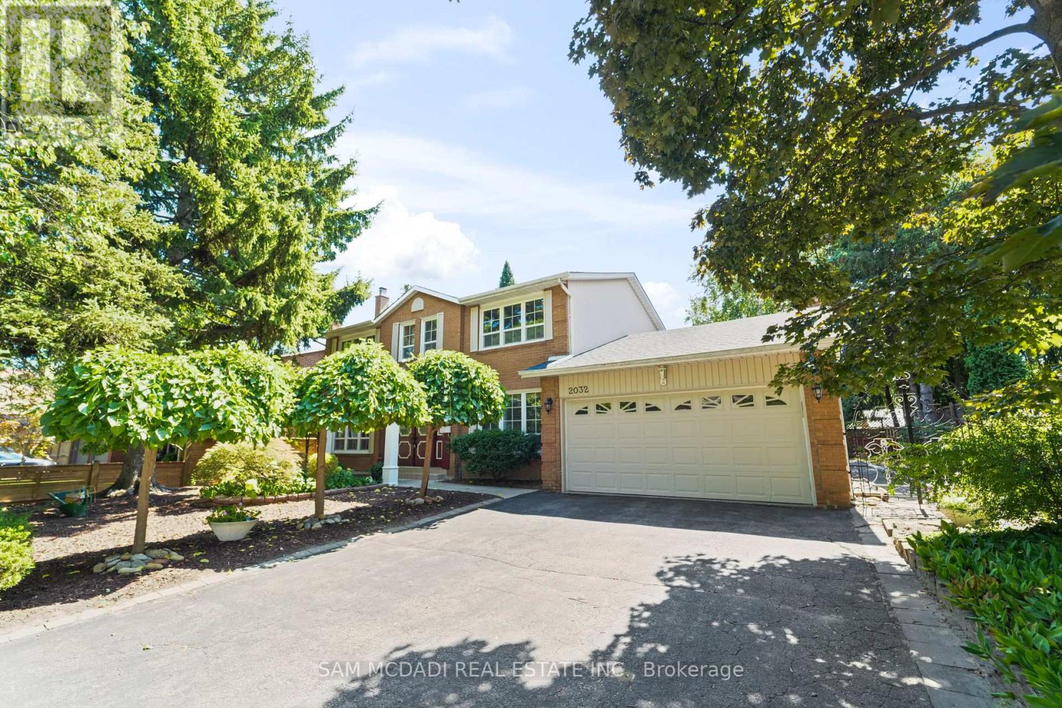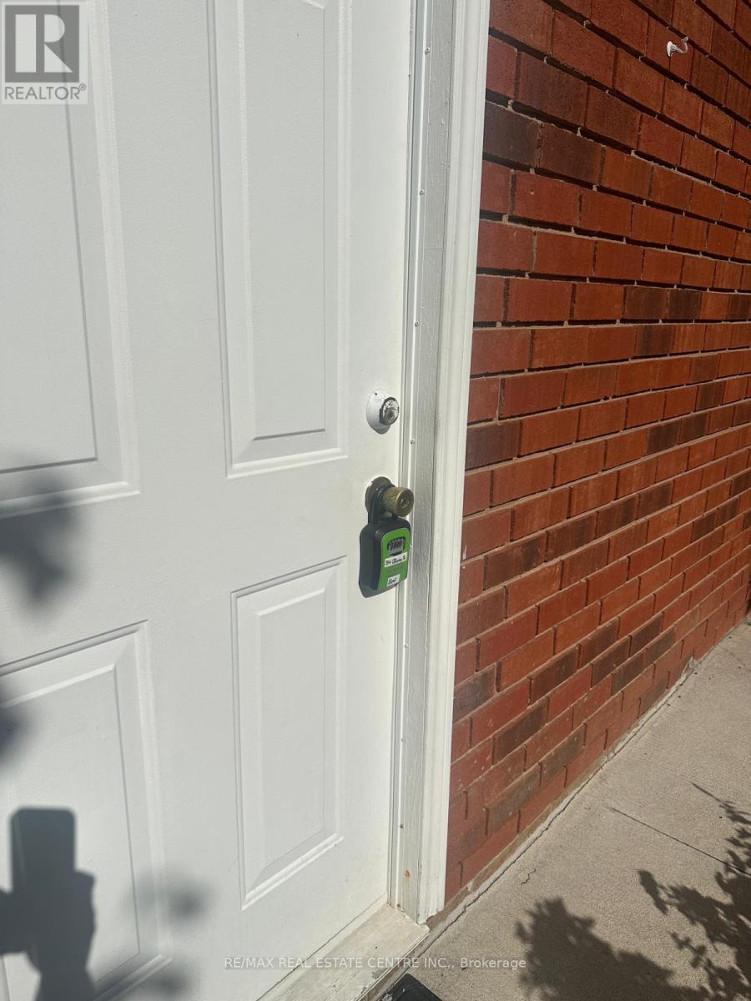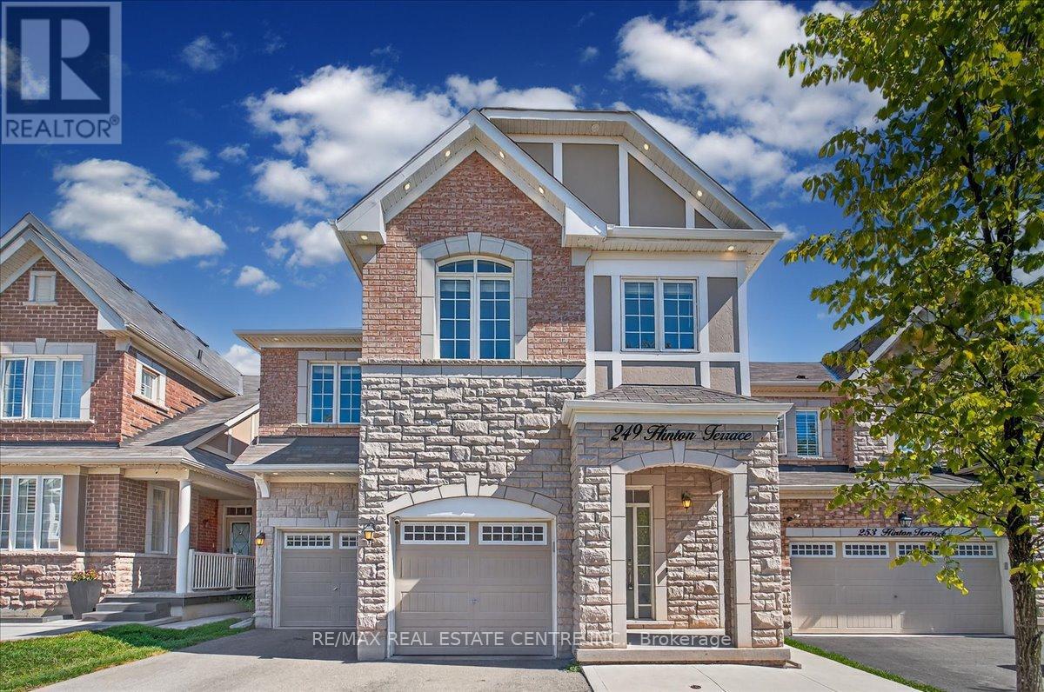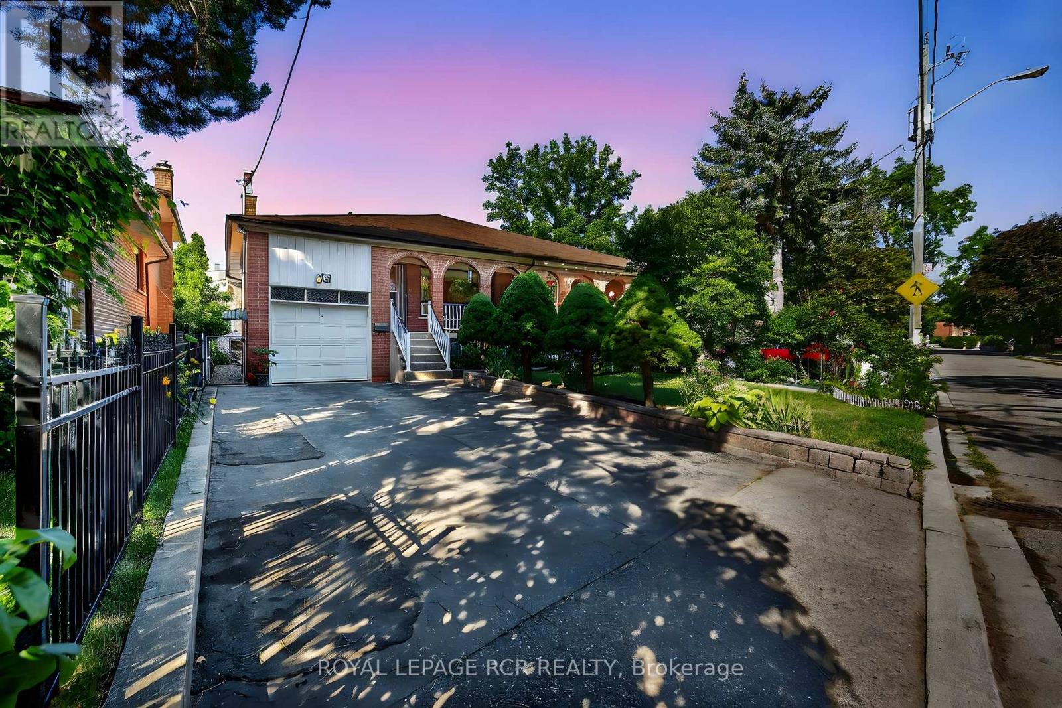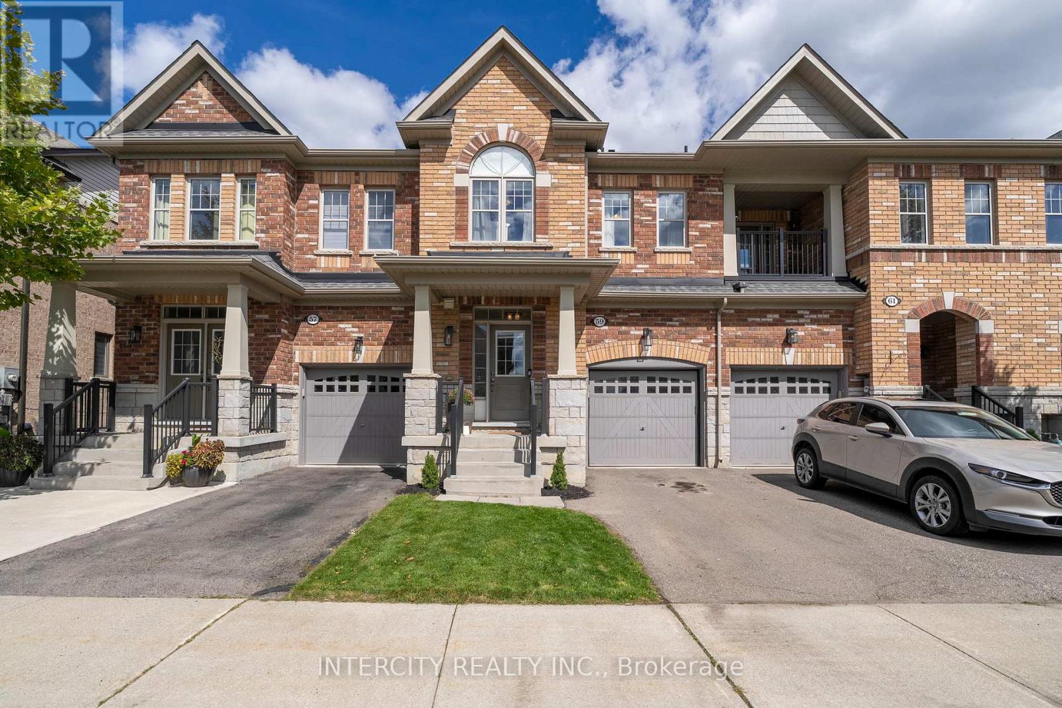3402 - 15 Viking Lane
Toronto, Ontario
Welcome to 15 Viking Lane, a LEED Gold Certified Tridel residence offering high-end amenities in an unbeatable location. Just steps from Kipling Subway and GO Train stations, this 878 sq ft sub-penthouse features 2 bedrooms, and an open, light-filled layout with floor-to-ceiling windows. Enjoy beautiful sunrises and spectacular year-round views. The suite includes 1 parking space and a locker for added convenience. Residents have access to exceptional building amenities, including an indoor pool, a fully equipped gym, a BBQ terrace, a party room, a business centre, visitor parking, and a 24-hour concierge. (id:60365)
2 Louvre Circle
Brampton, Ontario
Welcome To The Prestigious Chateau's Of Castlemore Neighbourhood. 3500+ Sf Of Finished Living Space! 3 Car Tandem Garage Pkg. Elevation C with Stucco and stone Exterior. 4 Bedroom corner lot with rare 70ft frontage. Hardwood Floors and ceramic tiles on Main Flr. Immaculate Kitchen W/ B/I Pantry, Great For Entertaining Open To Family Room. The expansive master Bedroom includes a walk-In Closet with 5Pc Ensuite . 2nd bedroom includes a walk-In Closet with 4PcEnsuite . 3rd and 4th bedrooms share Jack and Jill bathrooms. A must see !! (id:60365)
807 - 2495 Eglinton Avenue W
Mississauga, Ontario
Welcome to this brand new, modern one-bedroom condo for lease in the heart of Central Erin Mills, Mississauga. The unit comes fully furnished and includes all utilities and high-speed internet, making it completely move-in ready. Designed with a bright open-concept layout, the condo features contemporary finishes, a spacious bedroom with ample closet space, and a sleek kitchen equipped with stainless steel appliances and breakfast island . In-suite laundry is also included. The location is unbeatable you'll be within walking distance of Credit Valley Hospital and Erin Mills Town Centre, and just minutes from the GO Station, major highways, and public transit. Surrounded by restaurants, shops, schools, and parks, this condo offers both comfort and convenience. Available immediately, its a rare opportunity you wont want to miss. (id:60365)
1559 Stoneybrook Trail
Oakville, Ontario
Welcome to Glen Abbey, one of Oakvilles most prestigious and family-friendly communities, known for its parks, trails, top-rated schools, and world-class Glen Abbey Golf Club. This beautifully renovated 3-bedroom, 4-bathroom home combines timeless design with modern upgrades, offering exceptional curb appeal and a private backyard oasis with an upgraded (2022) heated in-ground pool, new deck with lighting, expansive patio, and custom stone bar with awning, gas line, and bar fridge an entertainers dream. The chef-inspired kitchen is the heart of the home, featuring quartz countertops, stainless steel appliances, floor-to-ceiling cabinetry with crown mouldings, under-cabinet lighting, and an oversized island with seating for six, all with a seamless walkout to the pool. Formal living and dining rooms create elegant entertaining spaces, while the redesigned family room with a fireplace and custom built-ins is ideal for everyday living. Additional features include new maple hardwood and premium vinyl plank flooring (2022), an updated staircase with iron pickets, oversized windows, and a renovated laundry room. Upstairs, the serene primary retreat offers a spa-like ensuite with heated floors and a glass shower, complemented by two additional bedrooms and a stylish main bath. The fully finished lower level, renovated in 2022, adds valuable living space with a spacious recreation/media room with an electric fireplace, a custom office, a gym, and a 2-piece bath. Extensive updates include upgraded insulation (2021), a reshingled roof (2022), OmniLogic pool automation system and heater (2022), fridge and stove (2023), California Closets, shutters, quartz counters, and more. Steps to schools, Abbey Plaza, Glen Abbey Community Centre, Oakville Hospital, and with quick highway access, this home delivers the ultimate in luxury, lifestyle, and location.Outstanding! (id:60365)
1542 Croft Avenue
Milton, Ontario
Lovingly maintained and move-in ready, this SPACIOUS 4-bedroom, 4-bathroom ALL BRICK home offers a perfect blend of comfort, functionality, and style in a highly sought-after neighborhood. The bright and airy main floor features an open-concept living and dining area, a cozy family room with gas fireplace, and a stunning two-tone kitchen with granite countertops and updated appliances- Stove (approx. 4 years old), Refrigerator and over-the-range Microwave (approx. 2 years old), and Bosch Dishwasher (approx. 1 year old). Walk out to a private, professionally landscaped backyard perfect for entertaining, relaxing or sipping your morning coffee. All main and second floor windows were replaced in 2018 with premium triple-pane models and attic was reinsullated for enhanced comfort and energy efficiency. Upstairs offers four spacious bedrooms, a double linen closet, and two full bathrooms, including a primary suite with a walk-in closet. The finished basement, renovated in 2017, features a wet bar, upgraded large lookout windows, a cold room, laundry room, and a new sump pump. Additional upgrades include interior door to garage, replaced front and garage doors, pot lights on main floor, and fresh designer paint throughout. Furnace approx 4 years old.& includes Goodman Air Filter and Humidifier. Roof is approximately 8 years ago. Located just steps to Trudeau Park, within walking distance to top-rated (French) schools, public transit right outside, and only minutes to Hwy 401- beat the traffic with this east end location! A truly exceptional home in a fantastic neighbourhood! (id:60365)
Bsmt - 308 Centre Street N
Brampton, Ontario
This above Grade Beautiful Apartment Has Approx. 1200 Sq. Ft Of Living Space and 2 Parking Boasts On A Fantastic Layout With 2 GOOD Sizes Bedrooms, 1 Washrooms, Living Room, Formal Dining, Spacious Renovated Kitchen With Eating Area.Back Doors That Walk Out To Backyard. Close to Hwy 410, Schools, Shopping Centre and All Amenities.This is above grade walk in Apartment. .Close To Great Schools, Shopping Less Than 2 Minute from Hwy 410 and 5 Minutes to Heart Lake Conservation Area. (id:60365)
2032 Shannon Drive
Mississauga, Ontario
Welcome To A Rare Offering Off Prestigious Mississauga Rd, Just Steps To The Mississauga Golf & Country Club! This Beautifully Maintained Family Home Sits On A Quiet, Tree-Lined Street In One Of Mississauga's Most Coveted Communities, Offering Over 2500 Sq Ft Plus A Finished Lower Level W/ 2nd Kitchen, 2 Bdrms or 1 Bdrm + Den, & Direct Garage Access Perfect For Multi-Generational Living Or An In-Law Suite. Set On A 71 X 108 Ft Lot That Widens To 80 Ft At The Rear, The Property Features A Lovely, Private Backyard W/ Large Deck, Gazebo & Beautiful Perennials. Inside, A Bright Double Door Foyer Welcomes You To Expansive Principal Rms Enhanced By Hardwood, Marble & Ceramic Floors. Freshly Painted Halls & Living/Dining Areas Are Accented By Classic Chair Rail Moldings, While Expansive Picture Windows Fill The Home W/ Natural Light. French Doors Lead To Both Living & Family Rms, Each W/ Its Own Fireplace Creating Warm & Inviting Spaces. A Convenient Main Floor Office Adds Work-From-Home Flexibility. The Kitchen Has Been Updated W/ Ample Storage & Walkout To The Deck, While The Dining & Family Rms Also Open To The Yard For Seamless Indoor-Outdoor Flow. A Main Floor Laundry W/ Backyard Access Adds Everyday Convenience. Upstairs, You'll Find 4 Generous Bdrms Including A Primary W/ 4pc Ensuite & Walk-In Closet. The Finished Lower Level Expands Your Living Space W/ A Spacious Rec Rm, Kitchen, 2 Bdrms, 2 Baths & Separate Entrance From The Garage To Bsmt. Notable Updates Include Furnace (Appr 2022), AC (Appr 2016) & Roof (Appr 2023). All This In A Prime Location Close To UTM, Top-Rated Schools, Parks, Nature Trails, Hospitals & Quick Hwy Access. A Home That Balances Space, Comfort & Timeless Appeal In One Of Mississauga's Most Sought After Neighbourhoods. (id:60365)
2254 Carol Road
Oakville, Ontario
Your dream family home awaits! With all the upgrades and finishes you need, all thats left to do is pack your bags and move in. This home offers an incredible layout, featuring 3 bedrooms, 3 full bathrooms and a main floor powder room, a sunroom, a 2-car garage, an open-concept living and kitchen area, a spacious basement and an entertainers backyard. It is perfect for everyday living and hosting everything from cozy family nights to large gatherings. The stunning kitchen, fully renovated in 2023, boasts high-end JennAir smart appliances, a 6-burner gas stove, ultra-quiet rangehood and dishwasher, toe-kick lighting and a massive island with built-in storage. Upstairs, the primary suite offers a gorgeous renovated 4-pc ensuite, while two additional bedrooms share another fully renovated 4-pc bathroom. Convenient second-floor laundry adds ease to daily life. The basement is complete with a soundproofed office, a flexible multipurpose room (perfect as a playroom, home gym, or extra bedroom), and a furnace room with ample storage. Luxury upgrades include motion-activated closet lighting, smart switches (2024), in-ceiling speakers (Alexa compatible), a smart fireplace and smart window AC in the sunroom and a Wi-Fi sprinkler system (2025). Enjoy summers in your private backyard retreat with landscape lighting, a new mechanized patio awning and plenty of space for entertaining. Additional updates include newer furnace (2022) and a finished garage with pot lights, storage and finished walls (2025). Your private driveway and garage have space for 4 cars to park. Located in the highly desirable South East Oakville, this home is close to excellent schools offering French Immersion, Montessori and Advanced Placement programs. Enjoy nearby parks, walking trails, the vibrant downtown waterfront, QEW access and Oakville GO Station. Dont miss this fantastic opportunity to make this beautiful home your familys next chapter! (id:60365)
354 Ojibway Trail
Mississauga, Ontario
Fabulous Two Bedroom Basement Apartment Just A Kilometre From Hurontario And Eglinton Ave. Approx 1000 Sq Ft Of Living Space Including Two Spacious Bedrooms, A Full Bathroom, Kitchen And Living Area. Beautiful Park Across The Street. Square One, Shopping Restaurants, Public Transit, Schools And Highways All Just Minutes Away. Tenant To Pay 40% Of Utilities For The Home. (id:60365)
(Upper) - 249 Hinton Terrace
Milton, Ontario
Mattamy's elegant 2,900+ sq. ft 4+2 bdrm/4 Washrm 2 Kitchns Wyndham model w/ sep. entrance basement aptmnt that's currently being leased out by AAA tenant for a lofty $2K/mth on a month-to-month basis (willing to stay or vacate) that's perfectly located in popular, fam friendly, newer mid-west pocket of Milton's burgeoning Ford district that's chaulk full of schools, parks, trails, greenspace, beautiful vistas of the Niagara Escarpment, pub. transit options, plazas, grocery stores, Milton District Hospital (just to name a few). This stunner of a home boasts 9ft ceilings throughout, hardwood flooring throughout, iron-spindled staircase, very large kitchen w/ newer SS appliances, quartz countertops, backsplash, OTR Hood, kitchen island, sep. dining, fam rooms, extensive cabinet space, main floor office/den area, breakfast nook that walks/out to brief sun deck w/ soothing morning/evening vistas, a large primary w/ 5pc ensuite bath and w/i closet, upstairs laundry, 3 additional large carpet-free bedrooms all w/closets and large windows, a large 4 pc bath, 4 car parking that includes a staggered double car garage and so much more. The basement dwelling has been (id:60365)
8 Cross Street
Toronto, Ontario
Charming semi-detached home awaiting for your personal touch. This spacious three- storey home is nestled on a picturesque street. A great area for young couples and seniors alike. Built in 1970s, this residence embodies the charm of its era. It's a great opportunity to renovate. Convenient to shops and restaurants. Easy access to highways and close to parks and recreational activities, making it a pleasant area for social engagement. (id:60365)
59 Morra Avenue
Caledon, Ontario
Welcome to 59 Morra Avenue in Bolton, a beautifully maintained townhome offering comfort, space, and a functional layout in one of Boltons most desirable communities. The main floor features a warm and inviting open-concept design with hardwood flooring in the main living areas. The combined living and dining space flows seamlessly into a bright kitchen with ample cabinetry and direct access to the backyard perfect for everyday living and entertaining. Upstairs, you'll find three generously sized bedrooms, ideal for families or those needing extra space. The primary bedroom includes a walk-in closet and large windows that let in plenty of natural light. The fully finished basement provides valuable additional living space, perfect for a home office, rec room, gym, or play area adaptable to suit your lifestyle. Located in a family-friendly Bolton neighbourhood, close to parks, schools, shops, and all the conveniences of downtown Bolton, with easy access to Highway 50 and major commuter routes, this is a fantastic place to call home. (id:60365)







