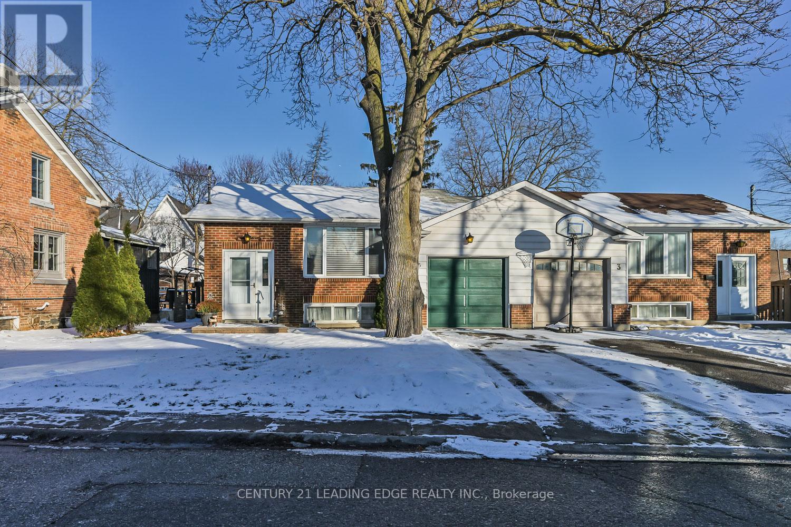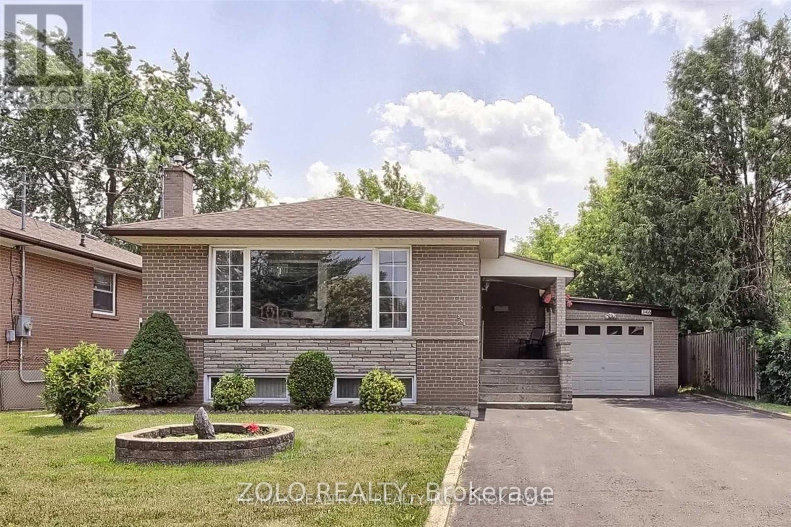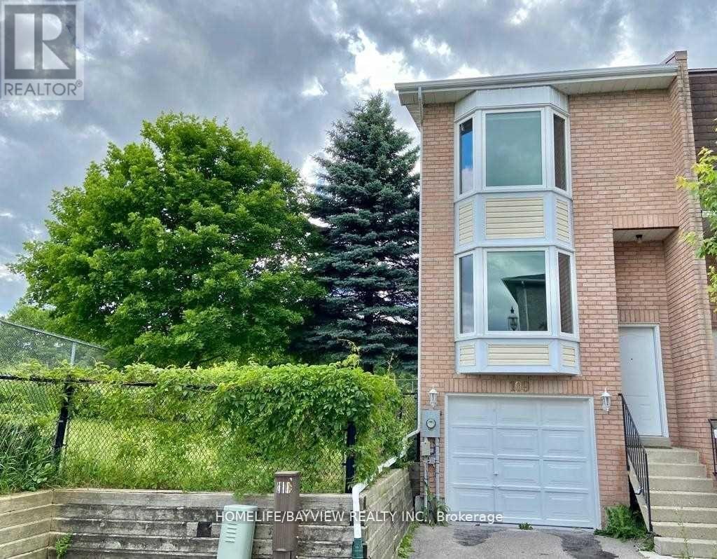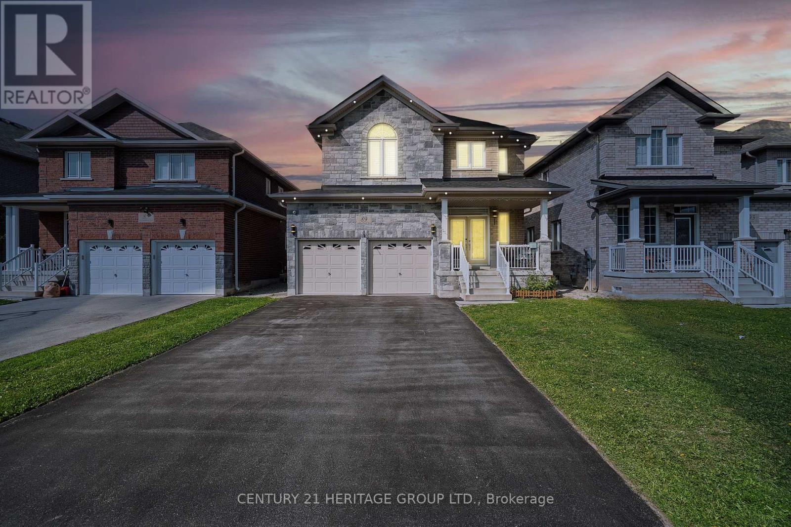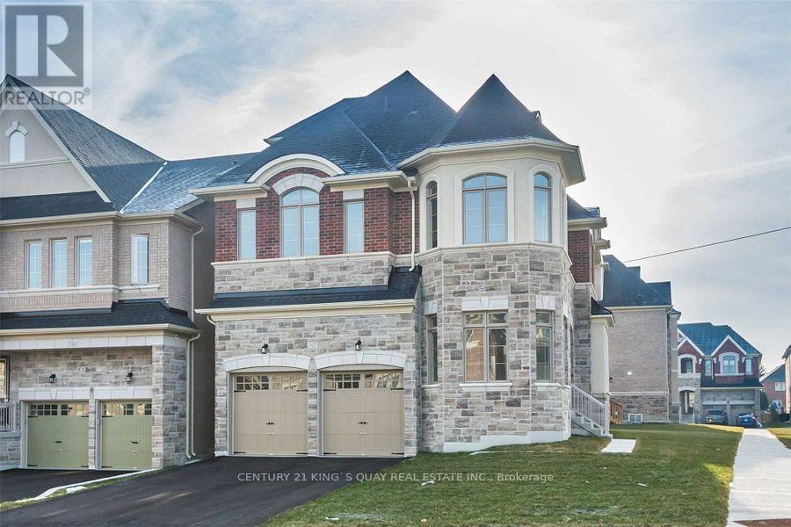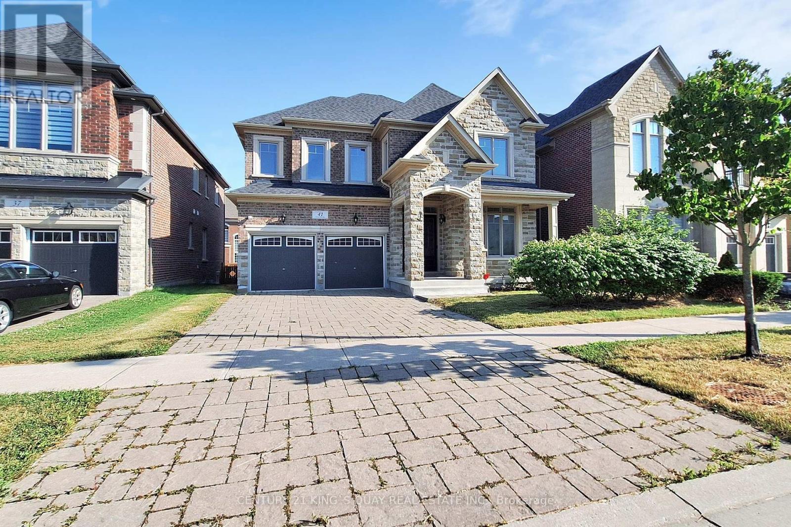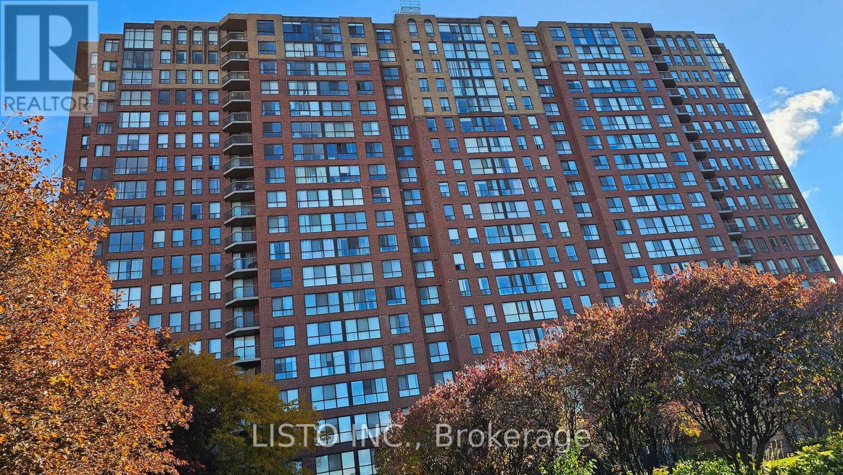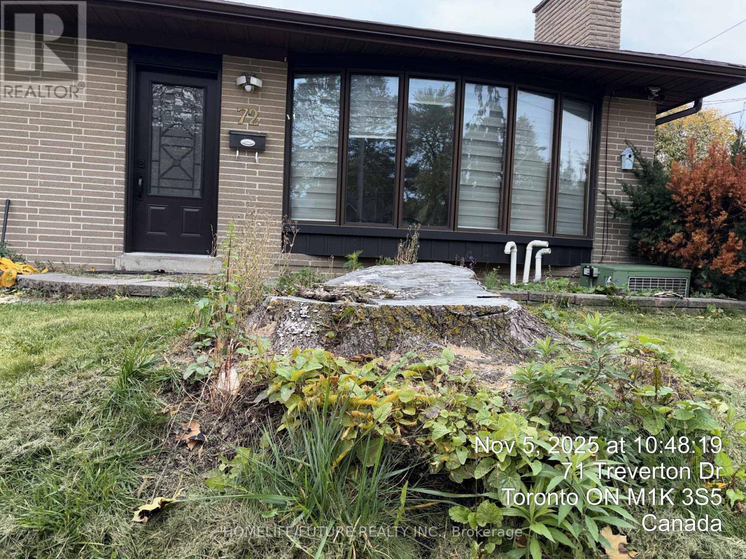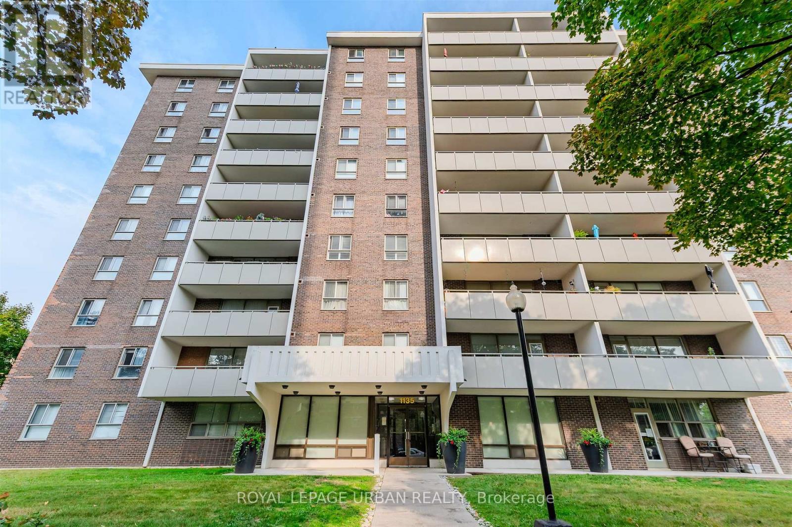5 Jerman Street
Markham, Ontario
Welcome to this 3 + 1 bedroom home in the heart of desirable Markham Village, the perfect spot for first-time buyers, families, or anyone looking for a great renovation opportunity to make it truly their own. The main floor offers a bright eat-in kitchen with laminate floors, plenty of cabinets, and ample counter space. The formal living and dining rooms flow effortlessly from one to the other, with large windows filling the space with natural light. The primary bedroom features its own 2-piece ensuite and his/hers closets for added convenience. Downstairs has a second eat-in kitchen, recreation room, an additional bedroom and a 4pc. bathroom...ideal for in-law/extended family living. Step outside to your fenced backyard with a raised deck that is perfect for relaxing or entertaining. This home is just a short walk to schools, parks, Hwy 7 and Main Street. Close proximity to the hospital and the 407. (id:60365)
Basement - 346 Wenlock Avenue
Richmond Hill, Ontario
Cozy 2 Bedrooms Basement In A Quiet Community In The Heart Of Richmond Hill ,One Parking Spot On The Private Driveway, ,Long Driveway, Top-Rated Bayview Secondary School, Step To Elementary School, GO Station, Costco, T&T Supermarket, Walmart, Dollarama, Food Basic And Etc. First And Last Month's Rent. No Pet and No Smoker. Main Floor Is Already Leased Separately. (id:60365)
109 William Curtis Circle
Newmarket, Ontario
Private,Bright & Spacious End Unit 3 Bdrm Townhouse At End Of Cul-De-Sac With Backing To Ravine And Overlooking Green Space From The Back And Side.Large & Private Side & Backyards Open To Fields.Garden Shed For Added Storage. Recent Upgrades Include Patio Door,Entrance Door,Bay Windows & Gutter Guards.Newer Flooring.Garage & Private Drive Plus Visitor Parking. (id:60365)
89 Sutherland Avenue
Bradford West Gwillimbury, Ontario
Stunning 4-bedroom detached home in highly desirable Bradford! Features a functional layout, 5 bathrooms, and a fully finished basement. Upgraded throughout with modern finishes. No sidewalk-extra-wide driveway with parking for 4+2. Walking distance to schools, parks, and all major amenities. Quiet family-friendly area with easy access to Hwy 400 and GO transit. Perfect for growing families! Key Features: Spacious Open Concept: A bright and airy floor plan with a spotlight, smooth ceilings, creates a welcoming atmosphere throughout. Gourmet Kitchen: Featuring built-in appliances, this kitchen is perfect for preparing meals or enjoying casual dining with family and friends. Finished Basement: Offering additional living space with a full kitchen and bathroom, ideal for an in-law suite, guest accommodations, or an entertainment hub. Private Backyard: Step outside to your private backyard oasis, backing onto a school for added tranquility and privacy, perfect for kids to play or for enjoying quiet afternoons. Well-Maintained Community: Located in a family-friendly neighborhood, this home is just minutes away from schools, parks, shopping, dining, and public transit. Don't miss the opportunity to own this gem in one of the area's most desirable locations. Whether you're hosting family gatherings or enjoying some peace and quiet, this home offers it all. (id:60365)
102 Giardina Crescent
Richmond Hill, Ontario
Luxury Home In Bayview Hill By Italian Builder Garden Homes. Beautiful Wide, Corner Lot With Lots Of Sunlight Located On A Quiet Street, No Sidewalk, Over $200K In Upg Finishes. 10' Ceiling On M/F. 9' Ceiling On 2/F & Basement, Hardwood Fl & Smooth Ceiling Throughout, Stained Wood Staircase W/ Iron Pickets. Close To Hwy 404, Restaurants, Shopping, B.H. Community Centre, Parks, Bayview Secondary School (Ib) And Bayview Hill E.S (id:60365)
41 Torrey Pines Road
Vaughan, Ontario
Welcome To 41 Torrey Pines Located in the highly sought-after Kleinberg Hills neighborhood of Vaughan,Approx 3800 sq ft of luxury finished living space, Waffle Ceiling In Family Room. Upgraded Kitchen With Granite Counter W/ High End Jenn Air Appliances. Including The Kitchen And Fabulous Finishes Throughout Home, This Custom Luxury Home Proves To Soar Above & Beyond Expectations. 10 Feet Main Floor & 9 Feet Second Floor. Interlocking At Front Of This Beautiful Gem. Dont miss the opportunity to make this one-of-a-kind home yours.Mins away from 427 hwy and new Longos (id:60365)
3 - 2 White Abbey Parkway
Toronto, Ontario
Beautiful Townhouse for Lease - Feels Like a Semi! Prime Location! Welcome to this bright and spacious full townhouse offering comfort, style, and convenience. Featuring 3 generous bedrooms, a fully finished lower level, and 2 full bathrooms, this home is perfect for families and professionals alike. The updated kitchen shines with quartz countertops and upgraded appliances, overlooking an inviting eat-in area. The open-concept living and dining room features laminate flooring and walks out to a charming balcony-perfect for morning coffee. Enjoy a freshly painted interior, updated flooring throughout, and a walk-out deck for added outdoor space. The finished basement offers a bright recreation room plus an extra room for your comfort, along with a full 4-piece bathroom and storage area. Located in an excellent neighborhood close to shops, banks, grocery stores, schools, TTC, DVP, and Hwy 401. Walk to nearby plazas and enjoy the playground within the complex.1 parking space included. Non-smokers & no pets please. Tenant pays Hydro and Enbridge Gas. $200 refundable key deposit. Available immediately! Your perfect home in a perfect location-move in today! Included In Lease: Building Insurance, Snow Removal, Parking, Common Elements. Requirement for lease : Employment letter, Equifax full credit report, Photo ID, Rental application, 2 Pay Stubs,3 Months bank statement (id:60365)
Bsmt - 5 Malthouse Crescent
Ajax, Ontario
Two Bedrooms + One Full Bathroom WALK-OUT Basement Apartment In A Beautiful Community of Ajax | One Parking Space | Full Access to Backyard | Open Concept Floor Plan | Primary Bedroom Has Walk-In Closet and Second Bedroom Has Built-In Rod and Shelves | Beautiful Bathroom With Glass Shower | Apartment Is Freshly Painted | Pot Lights and Laminate Floors Throughout | All Utilities Included | Separate and Private Ensuite Laundry | Ideal For Couple or Small Family | Close Proximity To Grocery Stores, Restaurants, Public Transit, Rec Centre. (id:60365)
606 - 330 Mccowan Road
Toronto, Ontario
Bright And Spacious 2-Bedroom, 2 Full Bathroom Condo With A Versatile Solarium Perfect For A Home Office Or Reading Nook. Well-Maintained Unit In A Sought-After Building Offering Great Amenities. Prime Location Close To TTC, GO, Schools, Shopping, Parks, And Scarborough Town Centre. Includes Parking And Locker. (id:60365)
Main - 72 Treverton Drive
Toronto, Ontario
Excellent Location! Close To Shopping, TTC, Kennedy Subway, LRT & GOTrain. Bright And Spacious Home With Hardwood Floors Throughout. LivingRoom With Fireplace And Dining Area Walkout To Large Backyard. ModernKitchen With Stainless Steel Appliances. Three Spacious Bedrooms WithClosets And Windows. Main Floor Tenant Pays 60% Of All Utilities (Gas,Hydro, Water & HWR). Includes 2 Driveway Parking Spots. (id:60365)
769 Port Darlington Road
Clarington, Ontario
Experience the perfect blend of comfort and convenience in this stunning townhouse featuring 3 spacious bedrooms and 3 full washrooms. The main level boasts a well-appointed bedroom and a full washroom, ideal for guests or family members seeking easy accessibility. Enjoy the luxury of hardwood flooring throughout, complemented by elegant tile in key areas. With breathtaking water views and a nearby park, this home offers a serene retreat while providing direct access to the garage from the main level for added convenience. Embrace a lifestyle of ease and elegance in this exceptional property. (id:60365)
806 - 1135 Logan Avenue
Toronto, Ontario
In Need of TLC - Spacious 3-Bedroom, 2-Bathroom Suite in Prime Broadview North! Welcome to this rare opportunity to make your mark on nearly 1,100 sq. ft. of living space in the highly sought-after Broadview North neighbourhood. Owned by the same family for 37 years, this home is full of potential and ready for your personal touch. Bring your vision and creativity-this suite requires full renovations but offers incredible bones: generously sized, sun-filled rooms, a functional layout, and plenty of storage throughout. The primary bedroom includes a private 2-piece ensuite, and the unit comes with 1 parking space and a locker for added convenience. Enjoy peace of mind with all-inclusive condo fees covering Hydro, Heat (forced air), water, cable T.V., and central air conditioning. Situated in a quiet, well-managed building, this condo presents a fantastic opportunity to transform a spacious unit into your dream home in one of Toronto's most desirable neighbourhoods. Don't miss this chance-opportunities like this are becoming increasingly rare! (id:60365)

