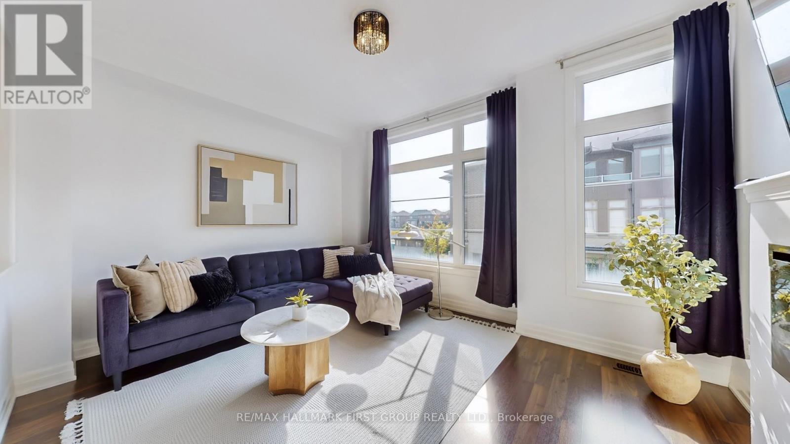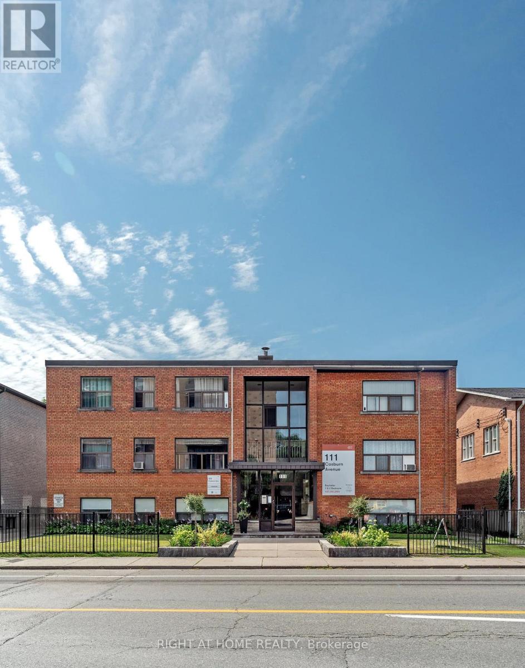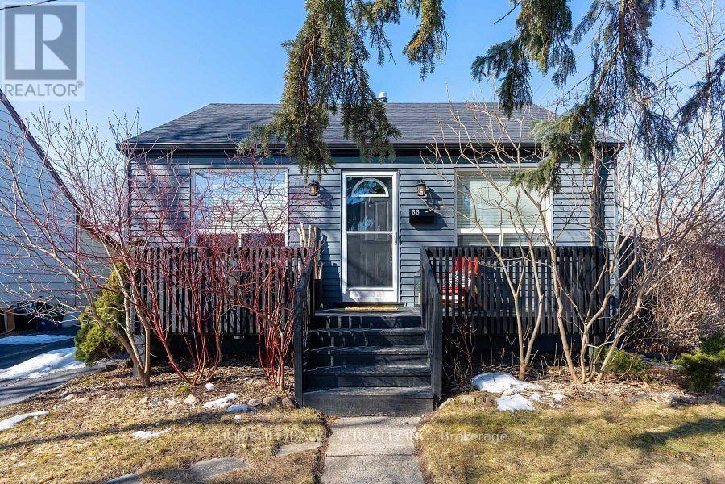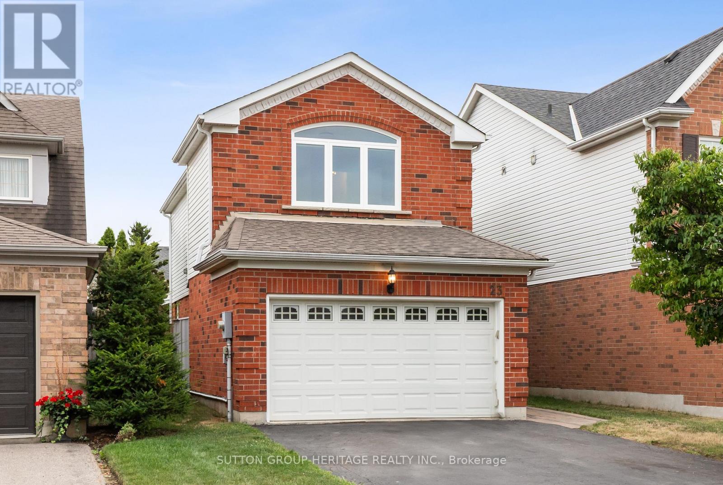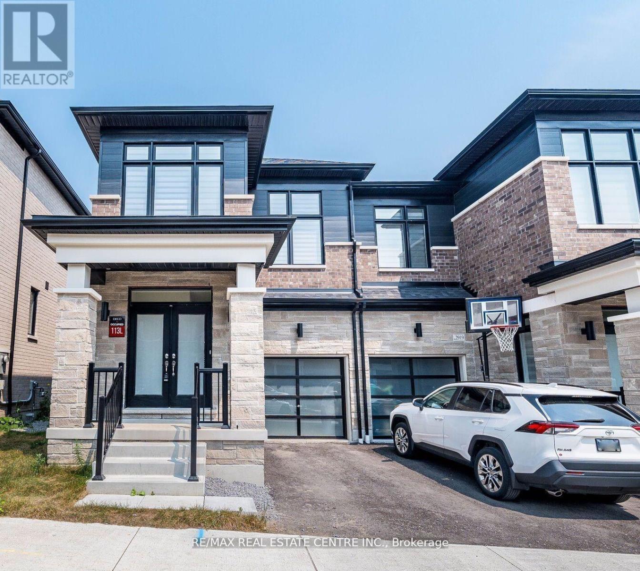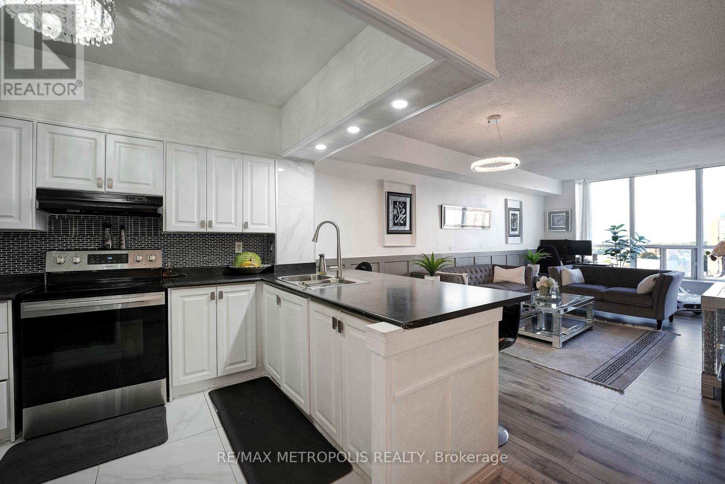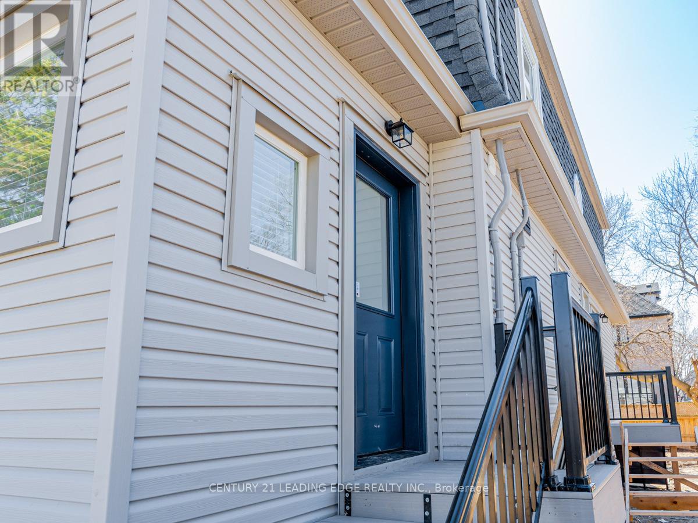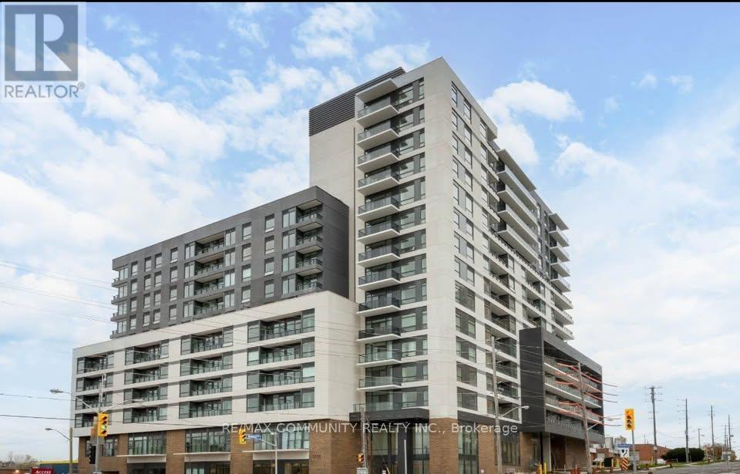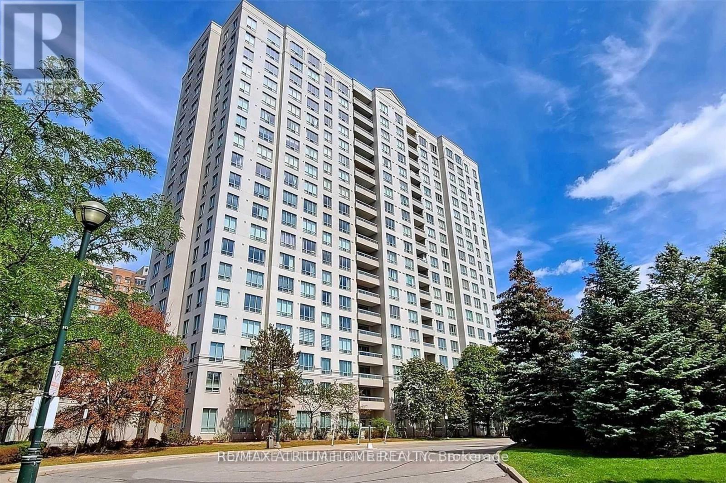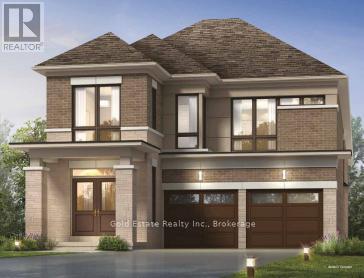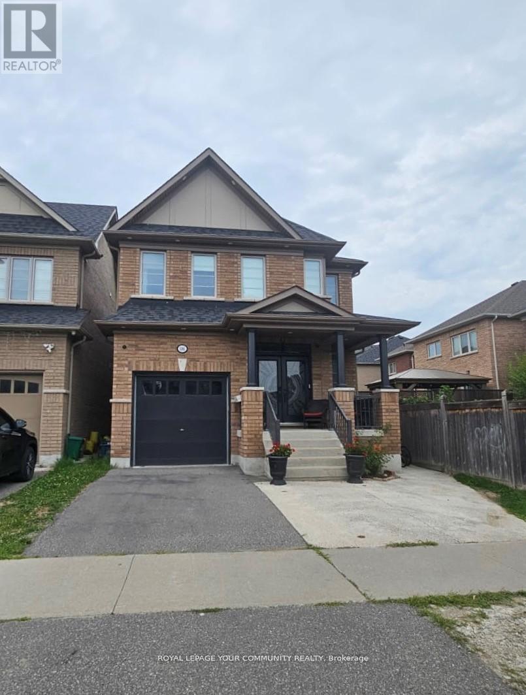2 Bunn Court
Aurora, Ontario
Location, Location, Brand New Exceptional Custom Built Transitional Home |Over 3400 Sq. Ft. of Living Space Featuring 4 Bedrooms 4 Baths, 2 Car Garage | Luxurious Finishing's |10Ft Ceilings on Main, 9 Ft Ceilings on 2nd & Basement Levels | 7" Hardwood Flooring | 24x48 Porcelain Tiles | Quartz Countertops | Custom Cabinetry | Open Concept Floorplan Custom Chef Kitchen | Centre Island |Stone Countertops | Walk-In Pantry |Oversized Windows | Garden Door to Custom Built Over-Sized Deck with Stairs to Back Yard |Custom Cabinetry with Fireplace in Great Room | Main Floor Den | Mudroom with Walk-In Closet & Service Entrance to Garage | Convenient 2nd Floor Laundry Room, Cabinetry & Laundry Sink | Lookout Windows in Basement | Premium Pie Shaped Lot | Backyard Conservation Views | Spacious Side Yard | Newly Landscaped Front Yard and Paved Driveway |Too Many Features to List | 7 Year Tarion Warranty | Close to Magna Golf Course & Amenities Nearby | A Must See! (id:60365)
2 - 384 Arctic Red Drive
Oshawa, Ontario
Discover the perfect blend of elegance, comfort, and convenience at 2-384 Arctic Red Drive, a stunning 3-bedroom, 3-bath townhome in one of Oshawa's most sought-after Windfields neighbourhood. Backing directly onto a picturesque golf course, this home offers breathtaking views and a peaceful, nature-filled backdrop ideal for morning coffee or evening relaxation on the patio. Inside, high ceilings and expansive windows flood the open-concept living spaces with natural light, creating a bright and airy atmosphere that feels both modern and inviting. The thoughtfully designed floor plan features spacious principal rooms, stylish finishes, and a seamless flow perfect for entertaining or family living.Enjoy being just minutes from Costco, Hwy 407, Durham College, Ontario Tech University (UOIT), top-rated schools, shopping, dining, and countless amenities making everyday life both easy and enjoyable. With its combination of tranquil surroundings, contemporary design, and unbeatable location, this home is a rare opportunity for families and homeowners seeking the best of both nature and city convenience. (id:60365)
1 - 111 Cosburn Avenue
Toronto, Ontario
Enjoy condo-quality finishes with the comfort and security of a professionally managed rental at 111 Cosburn Avenue. This fully renovated two-bedroom suite combines modern style with everyday functionality, featuring a contemporary kitchen with stainless-steel appliances, quartz countertops, and sleek modern cabinetry, along with a beautifully upgraded four-piece bathroom and durable, easy-care flooring throughout. Residents benefit from controlled entry access, 24/7 CCTV monitoring, and an on-site laundry facility for convenience and peace of mind. The building is pet-friendly and welcomes students and newcomers, making it an ideal home for those seeking both comfort and community. Water is included, and indoor and outdoor parking options are available for an additional monthly fee, with visitor parking on-site for guests. Perfectly situated in the heart of East York, 111 Cosburn places you steps from the vibrant Danforth strip, offering authentic restaurants, cafés, and local boutiques. Daily essentials are close at hand at Sobeys, Food Basics, and nearby markets, while TTC bus routes, the Bloor-Danforth subway line, and the Don Valley Parkway make commuting easy. When it's time to relax, unwind at Lower Don Parklands or Evergreen Brick Works, just minutes away.Limited-time offer: One month free rent on a 13-month lease!Experience the luxury of condo-style living with the stability of long-term professional management - welcome home to 111 Cosburn Avenue, Unit 1. (id:60365)
Main - 66 Squires Avenue
Toronto, Ontario
Beautiful, turn-key 2-bedroom, 1-bath main-floor bungalow on a bright corner lot, just 10 minutes from downtown.This detached home offers a private entrance, 2 driveway parking spaces, and a large four-season solarium with a gas fireplace perfect for relaxing, reading, or using as a third bedroom. Enjoy views of mature trees and a lush perennial garden from this cozy, sun-filled space.The home features a bright and spacious layout, a full kitchen, fenced yard, and an in-ground sprinkler system (front and back). Shared laundry with the basement unit. Tenant pays 2/3 of utilities, including internet. Pictures are not current.Ideal for small families, professionals, or newcomers seeking a comfortable, move-in-ready home in a quiet, family-friendly neighbourhood. (id:60365)
23 Blacksmith Lane
Whitby, Ontario
Welcome to this beautifully updated 3-bedroom, 3-bath home in one of Whitby's most desirable neighbourhoods! An excellent opportunity for first-time buyers or anyone looking to move into a fantastic family-friendly community close to parks, trails, schools, shopping & transit. Step through the front door into a bright foyer with vaulted ceilings & large window that fills the space with natural light. With its flexible, light-filled layout, this home combines function & charm, creating an inviting space that adapts beautifully to your lifestyle. The freshly painted main floor showcases modern vinyl plank flooring & updated lighting. 2-piece bath & versatile front room offer the perfect space for a formal dining area, home office or large living room. At the heart of the home, the chef's kitchen shines with a built-in microwave, gas stove & double oven, ideal for cooking, baking & entertaining. There's plenty of room for both a table & bar seating with an open view to the cozy living room, where a gas fireplace adds warmth & charm. Patio doors (replaced in 2023) lead to private backyard retreat complete with a gazebo, perfect for summer evenings or morning coffee surrounded by nature. Upstairs, the spacious primary suite features a walk-in closet, 4-piece ensuite & convenient access to the upstairs laundry room. The 2nd bedroom is highlighted by a striking arched window with newly installed premium electric shade blinds, while the 3rd bedroom shares a well-appointed 4-piece bath. The fully finished basement adds even more living space, with a large rec room & basement office which could be converted into an additional bedroom by adding a closet if needed. Additional features include inside access to the 1.5-car garage, central vac, updated garage door & driveway parking for up to four vehicles. Please note: Photos shown are from when the property was previously staged. The home is now vacant and move-in ready, waiting for its next owners to make it their own! (id:60365)
2921 Nakina Street
Pickering, Ontario
Welcome to 2921 Nakina Street a beautifully maintained 4-bedroom, 3-bathroom with walk-out basement semi-detached gem nestled in one of Pickering most sought-after family-friendly neighbourhoods. This spacious and sun-filled home offers a perfect blend of comfort, style, and functionality. The house features an open-concept layout with 9-foot ceilings throughout the main and 2nd floor. The floor featuring a bright living and dining area with large windows, perfect for entertaining or relaxing with family. The modern kitchen boasts stainless steel appliances, ample cabinetry, and a cozy breakfast area that overlooks the private backyard. Upstairs, you'll find four generously sized bedrooms, including a primary suite with a walk-in closet and 4-piece ensuite. The additional bedrooms offer flexibility for growing families, a home office, or guest space. Located close to top-rated schools, parks, shopping centres, transit, and major highways this is the perfect place to call Home! DON'T MISS THE OPPORTUNITY (id:60365)
1011 - 410 Mclevin Avenue
Toronto, Ontario
Welcome to Mayfair on the Green II, one of Scarborough's most established gated communities! This bright and spacious 2-bedroom, 2-bath suite offers over 1,000 sq ft of comfortable, open-concept and South Facing living with a thoughtfully designed layout-a serene haven bathed in natural light, perfect for quiet reflection or morning coffee. The primary bedroom features a walk-in closet and 4-pc ensuite, while the second bedroom is generously sized for guests or family. Enjoy the Resort-style amenities include an indoor pool, gym, sauna, tennis & squash courts, party room, visitor parking, and 24-hour gated security and two parking spaces, ensuite laundry. Ideally located walking distance to TTC, schools, Malvern Mall, No Frills, Shoppers Drug Mart, Freshland Supermarket, Pizza Pizza and Hwy 401 is less than 2 km away. A home that welcomes you with warmth - don't let this one pass by. **EXTRAS** 2 Parking Spaces (B-22 and B-23) (id:60365)
Main - 1315 Broadview Street
Pickering, Ontario
Main Floor Unit Recently Renovated 2 Bedroom. Includes In-Unit Laundry, Pot Lights Open Concept. Driveway 2 Parking Spaces, Exclusive Private Backyard. Newer Appliances. Large Windows With Lots Of Natural Light 5 Min Walk To Lake. Mins to Go Transit & Mall. Own Hydro Meter. (id:60365)
917 - 1350 Ellesmere Road
Toronto, Ontario
Discover the brand-new Elle Condominiums, ideally located at Brimley and Ellesmere. This suiteboasts a 1-bedroom layout with a separate den perfect for a home office, second bedroom, or kids room and includes two modern bathrooms. Enjoy sleek, contemporary finishes throughout and unparalleled convenience with easy access to transit, Scarborough Town Centre, Edgewood Park, Scarborough General Hospital, and Hwy 401. Experience stylish living with top-tier amenities in a prime location schedule your showing today! (id:60365)
109 - 5039 Finch Avenue E
Toronto, Ontario
Beautiful Unit Is On Main Floor At A High Demanded Community! Easily Accessible, Bright & Spacious Unit Facing South, 9 Ft Ceiling, 'Oxford' Model 898 Sf., Split 2 Bedrooms W/2 Full Baths, Engineering Hardwood Floor Thru Out, Basic Cable Tv & Internet Are Included In The Maintenance Fee. TTC At Door, Step To Woodside Square, Library, School & All Amenities. (id:60365)
869 Rexton Drive
Oshawa, Ontario
Absolutely Gorgeous Brand New Well Lighted All Brick Upgraded Detached Home, All Upgraded And Extended Doors Of The Houses, Side Door Entrance, Premium Lot, Backing Up To The Soccer Field . Legal Side Entrance To Bsmt, Hardwood Floor On Main Fl. And 2nd Fl. Common Area, Four Parking Spaces, Oak Stairs With Iron Pickets, Kitchen With Quartz Counter Top, Includes Dryer, Washer, Dishwasher, Freeze, Stove And Air Conditioning. Laundry On Main Floor. All 4 Brs With Walk-In-Closet, Close To Parks, Shopping Centers, Costco Warehouse, Coffee Shops. (id:60365)
186 Cosgrove Drive
Oshawa, Ontario
Highly Desirable House In North Oshawa With Many Upgrades. 9Ft Ceilings With Crown Molding, Wainscoting, Hardwood Floors, & Portlights. Custom Newly Renovated Kitchen With Quartz Counters, Backsplash, & Waterfall With Extended Cabinets. Finished Basement With Separate Entrance, Built In Speakers. Laundry Room With Cabinetry. Outdoor Portlights, Security System. Master EnSite Newly Renovated With Custom Upgrades. Large Backyard With 16X16 Deck,3 Parking Spaces. (id:60365)


