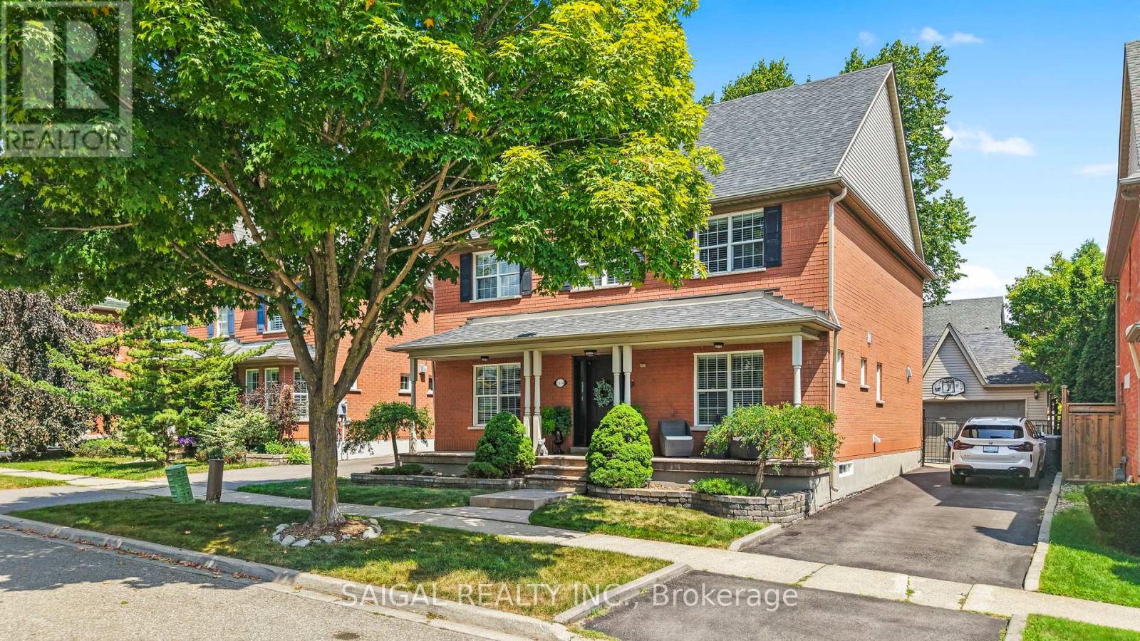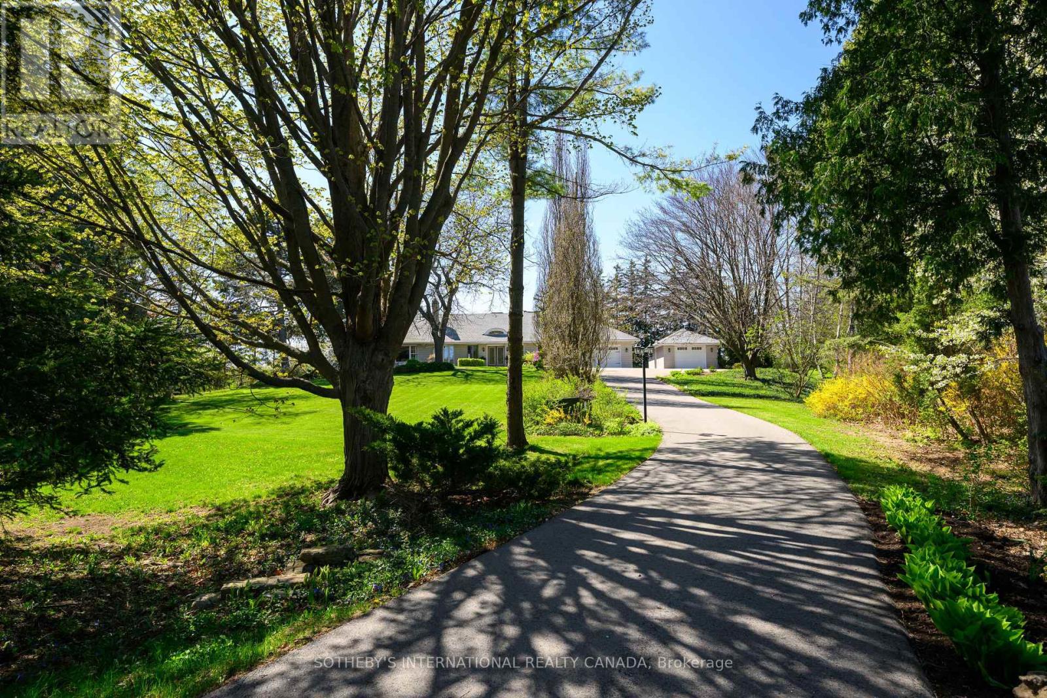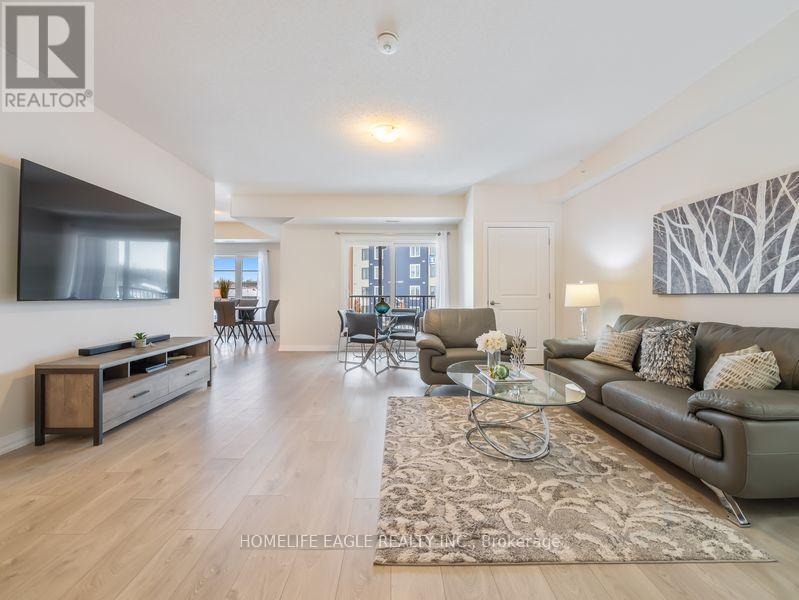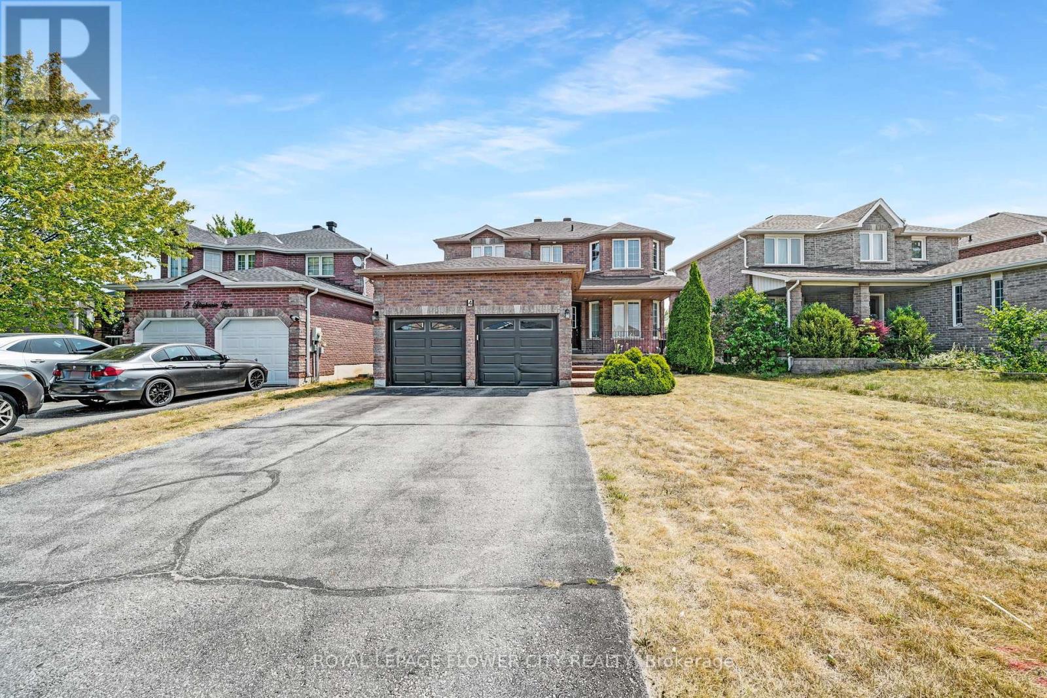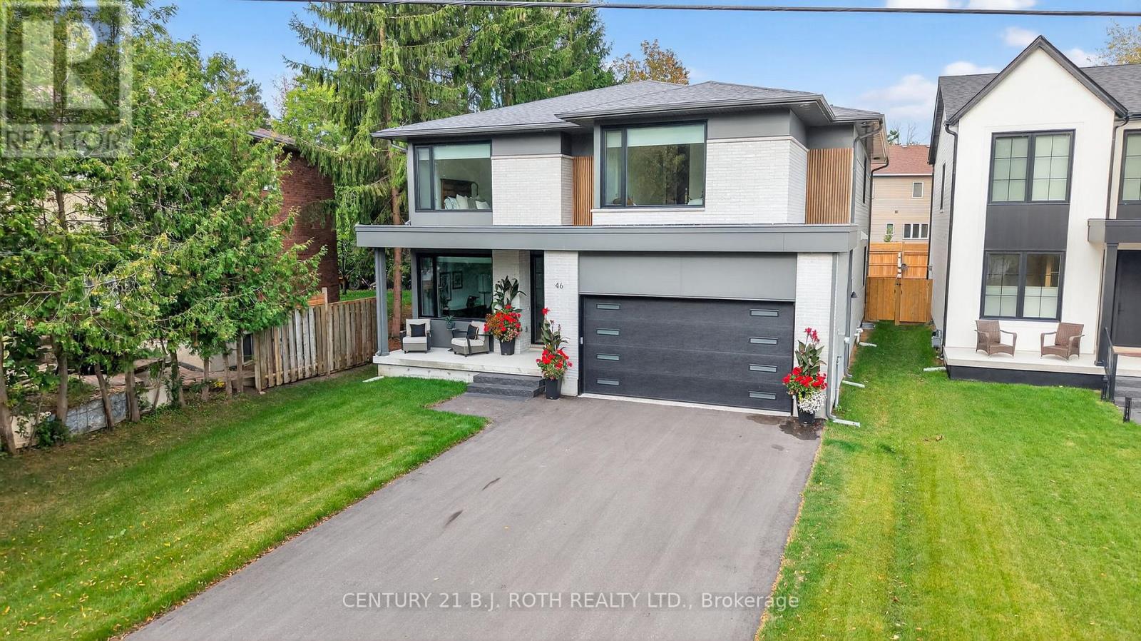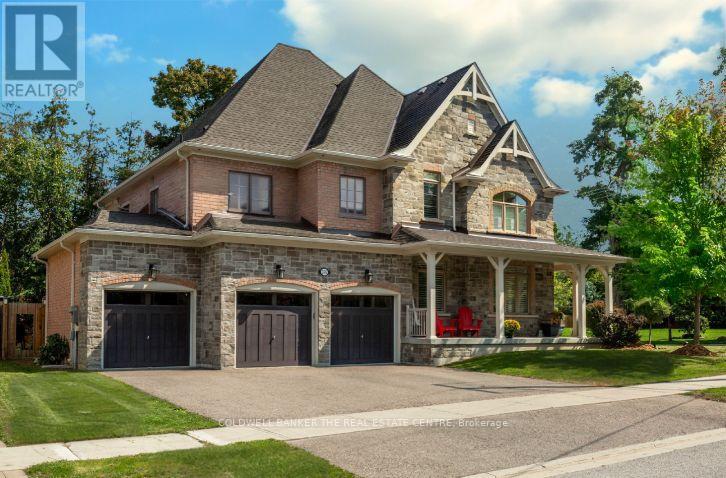7174 Upton Crescent
Mississauga, Ontario
Over 3,600 Square Feet Of Functional, Finished Living Space In One Of Mississauga's Most Desirable Neighbourhoods. Featuring A Beautiful Saltwater Pool, Premium Finishes, Smooth Ceilings, And Hardwood Flooring Throughout. This Is A Fully Detached, 4-Bedroom, 4-Bathroom Home. Ideal For Large Families, Multi-Generational Living, Or Anyone Who Needs Space To Work, Host, And Live Without Compromise. Original Owners Since Day One This Property Has Been Meticulously Maintained And Upgraded With Master Craftsmanship Throughout. Every Renovation Has Been Thoughtfully Done For Long-Term Use, Not Just For Looks. The Kitchen Features Granite Countertops, Ample Cabinetry, And Flows Seamlessly Into The Main Living Areas. A Large Separate Office/Room On The Main Floor Is Perfect For Working From Home. Fully Finished Basement With A Full Bath And Additional Living Area That Can Be Used As A Gym, Theatre, Or Guest Suite. Private Backyard Includes A Saltwater Pool With A Newer Liner, Pump, And Heater Low-Maintenance, High-Enjoyment. Double Garage And Parking For 6 Cars Total. Walking Distance To Several Schools Including French Immersion. Quick Access To The 401 And 407. (id:60365)
44 Cairnmore Court
Brampton, Ontario
A Great Opportunity To Be A Proud Owner In The Prestigious Park Lane Estates & Enjoy The Beautiful Tranquil Setting In Highly Coveted Snelgrove Neighborhood. A Beautiful Very Well Maintained Double Story Detached House Situated On A Huge 81 Ft X 116 Ft Corner Lot With So Much Space. It Features 4 Big Size Bedrooms & 4 Bathrooms And An Insulated Double Car Garage. The Main Floor Offers A Large & Bright Living Room & A Separate Dining Room. The Big & Renovated Open Concept Eat-In Kitchen Overlooking To The Family Room With Walkout To Your Own Private Oasis. Primary Bedroom On The 2nd Floor Has 4 Pcs Ensuite Bathroom & Walk-in-Closet. The Other Three Bedrooms Are Bright & Spacious Along With 4 Pcs 2nd Bathroom. Big Windows Throughout The House Bring In Abundance Of Natural Light. The Finished Basement Comes With A Large Recreational Room, A Bar And A 4 Pcs Bathroom. A Large Driveway W/Total 6 Parking Spaces. The 9 Feet High Double Car Garage That Comes With A City Permit To Be Converted Into A Livable Space Is Cherry On The Top. Beautifully Maintained Front and Backyard With Mature Trees And Colorful Perennials. Main Floor Laundry For Your Convenience. Don't Miss It, You Are Going to Fall In Love With This House & The Neighbourhood. **Extras** 2 Storage Sheds In The Backyard, Kitchen Renovations - 2022, En-Suite Bathroom Reno - 2023, Roof- 2012, Furnace - 2012, AC- 2014, Windows 2012 & 2014, Dishwasher- 2023, Microwave, Washer & Dryer - 2023, Hot Water Tank- Owned. (id:60365)
3150 Moss Gardens
Oakville, Ontario
Welcome to this stunning 4-bedroom, 4-bathroom home in highly sought after Rural Oakville, offering over 2500 sq ft of beautifully designed living space above grade. This carpet-free home features hardwood floors throughout, a modern kitchen with stainless steel appliances, and ceramic-tiled bathrooms for a clean contemporary look. Enjoy the abundance of natural light paired with stylish zebra curtains, along with versatile living spaces including a combined living, dining and family room. The spacious primary suite boasts a luxurious 5-piece ensuite complete with a stand-up shower, soaker tub, and double vanity. Ideally located near top-rated schools, parks, trails, and all major amenities, this home blends comfort, elegance and convenience for the perfect family lifestyle. Just minutes from schools, parks, Oakville Trafalgar Memorial Hospital, and public transit - everything you need is close at hand. This home offers complimentary internet, a sleek TV-ready wall with mount in the family room, and a private EV charger for added convenience. (id:60365)
2501 1 Sideroad
Burlington, Ontario
Follow the winding 400-foot paved driveway and discover a world of privacy, elegance, and serenity all just minutes from the city. Nestled on 1.66 acres of beautifully secluded land, this extraordinary home feels like a countryside retreat, yet it's only 2.5 km from Hwy 5, 3 km to Hwy 407, and close to major shopping and conveniences. Step inside and be charmed by nearly 4,800 sq ft of exquisitely finished living space. The grand foyer greets you with a vaulted ceiling that soars and opens to the second floor, creating an impressive sense of space and elegance, setting the tone for the home's thoughtfully designed interior. Crafted for those who appreciate timeless beauty and detail, every room tells a story from rich 3/4" oak hardwood floors, custom millwork, with elegant crown molding through-out to oversized windows framing peaceful, ever-changing views. At the heart of the home, the modern-classic kitchen blends premium appliances with inviting warmth. Enjoy sunny mornings in the cozy breakfast nook and host elegant dinners in the formal dining room. The main floor offers a graceful flow with a living room, family room, and a versatile bedroom with a 4-piece bath perfect for guests, a home office, or in-laws. The primary suite is a true sanctuary, featuring a spa-like ensuite, a custom dressing room, and French doors that open to a private patio perfect for morning coffee or stargazing. Upstairs are two spacious bedrooms, a well-appointed bathroom, and a skylit bonus room ideal as a studio, den or potential fifth bedroom. The lower level includes a large rec/games area, a workshop, and ample storage. Outside, unwind on tranquil patios surrounded by lush landscaping, mature trees, and a serene pond teeming with carp. This is more than a home it's a feeling. A rare blend of quiet luxury, natural beauty, and modern convenience. Come experience it for yourself. (id:60365)
211 - 20 Koda Street
Barrie, Ontario
Offers anytime! Motivated Seller! * The Perfect 3 Bedroom 2 Bathroom Corner Unit Condo ** Enjoy This Sunfilled Layout With 1464 Sq Ft Of Interior Space *4 Years New *Beautiful Barrie Southwest *Family Friendly Community * 9 Ft Ceilings *Spacious Open Concept *Large Kitchen W/ Stainless Steel Appliances *Granite Countertops * Subway Style Backsplash * Prim Bdrm W/ Spa Like Ensuite And Large Closet * Oversized Expansive Windows *Hardwood Floors * Large Balcony * En-Suite Laundry * Ample Storage For All Families * All New Vanities W/ Glass Standing Shower * 7 Minutes From Hwy 400 * 8 Minutes From Park Place and Shopping *Top Rated Schools *Heated Underground Parking + Locker * Must See!!! (id:60365)
5 Churchlea Mews
Orillia, Ontario
Freshly Built Townhome in a Prime Location! Just minutes from the highway, downtown, beaches, parks, hospital, library, and every amenity you need, this upgraded home is move-in ready and shows like a model. Step inside to an open and welcoming main floor layout, designed for both everyday living and entertaining. The sleek modern kitchen features a Corian island with a breakfast bar, stylish backsplash, quartz counters, and top-of-the-line appliances, perfect for hosting family and friends. The second floor offers a spacious primary suite with elegant double-door entry, a walk-in closet, and a luxurious ensuite complete with double sinks and a glass-enclosed shower. With 3 bedrooms, 2.5 baths, an inside entry to the 1.5-car garage, and a backyard ready for summer BBQs, this home checks all the boxes. (id:60365)
4 Stephanie Lane
Barrie, Ontario
Welcome to this beautifully maintained 2-storey home, offering excellent curb appeal with a covered front porch, ample parking thanks to no sidewalk, and an attached 2-car garage with newer doors and inside entry. Step inside to a bright, spacious layout featuring a formal dining room, living room, cozy family room, and a recently updated laundry area. The eat-in kitchen boasts a new backsplash (2022) and opens to a large 10' x 20 deck perfect for entertaining. Upstairs, you'll find four generous bedrooms, including a primary suite with a private ensuite. Enjoy the added benefit of no carpet throughout, with new hardwood stairs and flooring adding a modern touch. Located in a family-friendly neighbourhood just minutes from schools, parks, shopping, and the Barrie South GO Station, this home truly has it all. (id:60365)
46 Tyndale Road
Barrie, Ontario
Experience Unrivaled Luxury in Tollendal's Premier EnclaveStep into the lap of luxury with this stunning, custom-built home in the coveted Tollendal area. Every detail exudes sophistication and refinement, making this property the ultimate lifestyle upgrade. With approximately 4000 square feet of opulent living space, this magnificent residence boasts five lavish bedrooms and five pristine bathrooms.Natural light pours in through expansive windows, accentuating the rich hardwood floors and exquisite fixtures throughout. Enjoy cutting-edge living with features like elevators spanning from the basement to the second floor and soothing in-floor heating in tiled areas.The gourmet kitchen is a culinary haven, equipped with quartz countertops, a spacious island, hidden pantry, high-end appliances, and ambient under-cabinet lighting. Soft-close drawers, a coffee bar, and wine fridge make it perfect for discerning chefs.The open-concept living area features a striking wood-trimmed accent wall with a gas fireplace and elegant white oak stairs. The main floor office is ideal for professionals or entrepreneurs, offering seamless access from the front entrance.The master bedroom is a serene retreat, complete with an oversized master shower featuring dual shower heads and a freestanding tub. Each additional bedroom boasts a walk-in closet and en-suite bathroom for ultimate convenience.The finished basement provides ample space for a fifth bedroom, exercise room, or expansive recreation area. The exterior's blend of Malbec siding, brick masonry, and wood accents creates a breathtaking facade, complemented by exterior pot-lights and tastefully designed window finishes.Positioned in a top-rated school zone, this property offers the perfect blend of luxury and convenience. Enjoy scenic walking trails, Lake Simcoe access via the nearby marina, and the picturesque Tyndale Beach, right across the street. Your dream home awaits! (id:60365)
22 Belcourt Avenue
Barrie, Ontario
Welcome to 22 Belcourt Avenue, a spacious family home in Barrie's sought-after Grove East community. Set on a wide 50 x 117 lot that opens to 80 feet across the back, this property offers endless opportunities for customization, updating, or full modernization, while already providing solid fundamental. Featuring just under 1,500 sq. ft. of above-grade living space plus a partially finished basement, this home has plenty of room for the whole family. The main floor offers a generous living room, separate dining area, and a bright eat-in kitchen, with newer flooring enhancing the fresh feel throughout, while inside access from the attached garage ensures everyday convenience. Upstairs, four well-sized bedrooms showcase original hardwood flooring, preserving charm and durability. The home is completed with two bathrooms, one on the main level and a full 4-piece upstairs. The basement provides a rough in for an additional bathroom along with approximately 500 sq. ft. of partially finished living area plus plenty of storage and laundry facilities, ideal for recreation space or a home office. Recent upgrades include a brand new high-efficiency furnace (installed Dec 2024) and new flooring on the main level, setting the stage for future updates to make this home truly your own. With a large private driveway offering parking for five vehicles and no sidewalks to shovel, the property balances practicality with comfort. Located in Barrie's mature east end, residents will appreciate quick access to the waterfront, Johnsons Beach, Royal Victoria Hospital, local schools, and parks. Commuters benefit from nearby Highway 400 access, while trails, libraries, and shopping add to the convenience of this prime location. With solid bones, fresh updates, and an unbeatable location, this original-owner home offers incredible potential and a rare opportunity to invest in one of Barrie's most desirable areas. Furnace (Dec 2024) New Floors (2024) Roof (2009) (id:60365)
376 Tollendal Mill Road
Barrie, Ontario
This beautiful home is located in a prestigious Barrie waterfront community, just a short walk to waterfront parks. The setting offers a country feel while being only minutes from shopping, dining, schools, and other amenities.The home features four bedrooms and four bathrooms with a bright, open design. A separate living room and dining room provide formal spaces, while the kitchen opens directly to the family room, creating a warm and welcoming hub for everyday living.The finished lower level includes a gym, games area, and an oversized cantina. Outside, the private treed yard is fully fenced and complete with a hot tub, sauna, and wrap-around decks perfect for relaxing or entertaining.A triple-car garage provides plenty of space for vehicles, storage, and recreational toys. Attention to detail, numerous upgrades, and a thoughtful layout make this property an exceptional place to call home. (id:60365)
11 Tanners Road
Tay, Ontario
Top 5 Reasons You Will Love This Home: 1) Enjoy peace of mind with this fully winterized, 2-level home or cottage featuring updated windows, a newer roof, spray-foamed lower level, modern vinyl siding, and a brand-new front deck (2025); with no money left to spend, its ready for year-round enjoyment or rental income immediately 2) Wake up to direct water views and enjoy deeded access to the Georgian Bay, complete with a private boat launch and dock, perfect for boating, fishing, or relaxing by the bay, without the waterfront taxes 3) The interior of this home delivers a bright open-concept layout, perfect for both everyday living and entertaining where you will enjoy upgraded flooring, new carpeting, updated bathrooms, and tongue and groove ceilings, all thoughtfully finished with quality materials, also enjoy a small formal dining area creating an intimate space for meals and walkouts to both the front and rear raised decks extending your living space outdoors; appreciate a central vacuum system and excellent in-law suite potential, delivering both function and flexibility 4) Tucked away on a private road with full-time access and part of a great homeowners association, this property is still just minutes from Highway 12 and Highway 400, offering both seclusion and convenience 5) Situated on a flat, oversized lot, this property features a two-car garage with a concrete pad, beautifully landscaped perennial gardens, and a cozy firepit, with plenty of room for vehicles, recreational toys, and outdoor gatherings, and just walking distance to the Tay Trail, perfect for hiking, cycling, or snowmobiling in the winter. 763 above grade sq.ft. plus a finished lower level. (id:60365)
2048 Walker Avenue
Peterborough, Ontario
Semi-Detached Home W/4 Beds & 3 Baths On 3 Finished Levels. Close To Parks, A Beach, The Canal for Fishing & Skating. A Lower-Level In-law Suite, Bedroom, Full Bath & Kitchenette. Private Fully Fenced Backyard to Enjoy While You Relax on the Spacious Deck. Basement waterproof July 2022- New wall built and separate entrance removed in the basement (September 2022)- Basement washroom renovated ( Washroom Fan installed) ( September 2022)- 2nd floor flooring and stairs renovated ( Vinyl installed) October 2021- Kitchen wood and stove replaced ( Jul 2023)- Central air conditioning installed (May 2024)- Eco bee Thermostat installed ( May 2024)- Brand new electric Panel installed in the basement ( May 2024)- Purchasing of Furnace and plumbing maintenance plan with Enercare.- installation of Front entrance Doorbell camera. Juin 2024- Renovation of Front yard Backyard and side yard (Landscaping) (July 2024). - Kitchen Sink pipe renovated- new kitchen tap installed - First floor washroom sink tap and Miror renewed- 2nd floor washroom sink Tap renewed (Sept 2022)- 2nd floor shower renewed (Ap. 2025)- Brand new laundry freestanding deep utility sink with cabinet installed in the laundry room. (id:60365)

