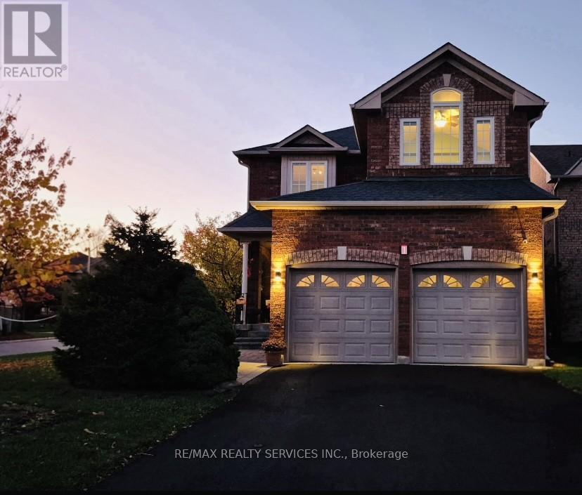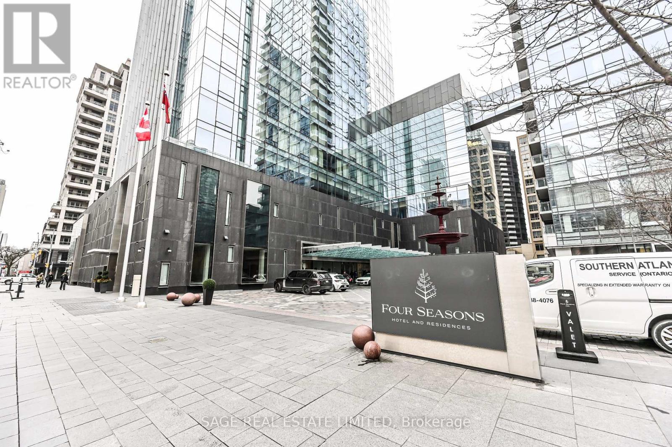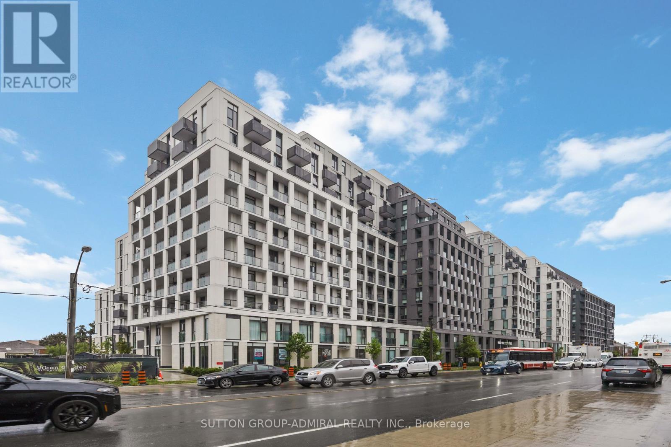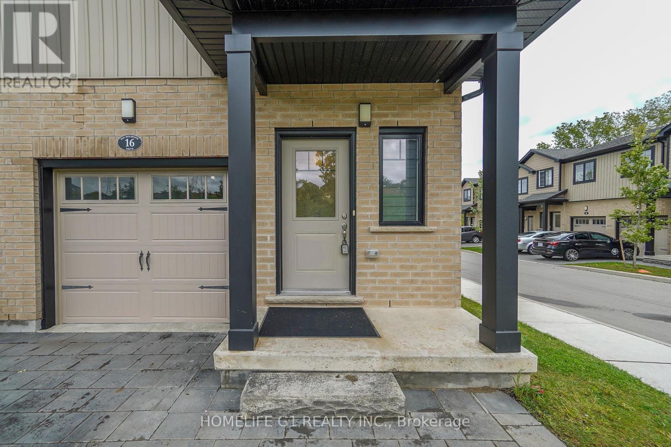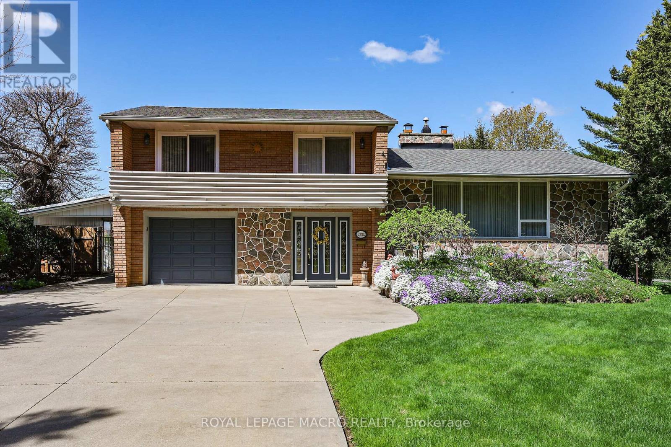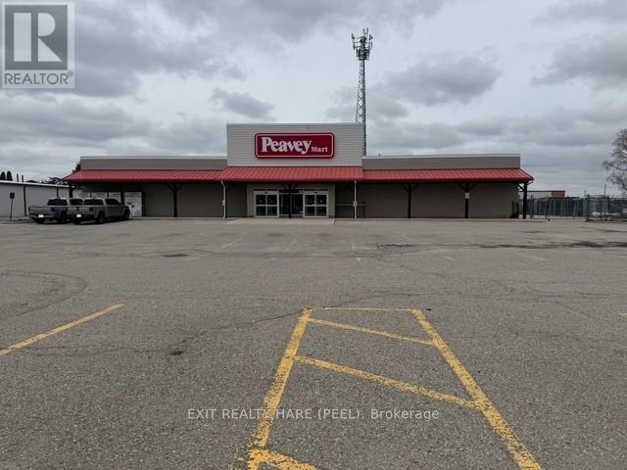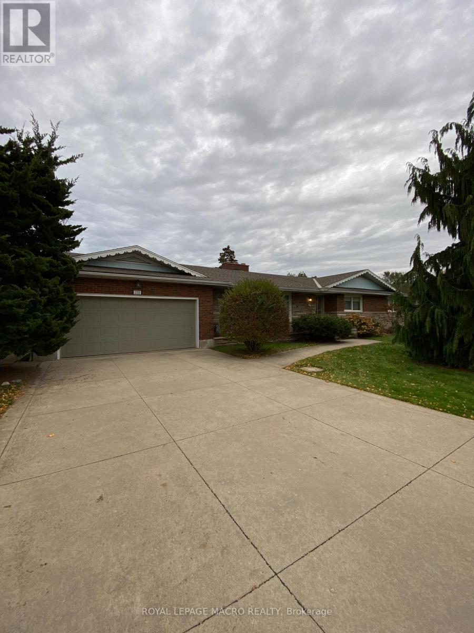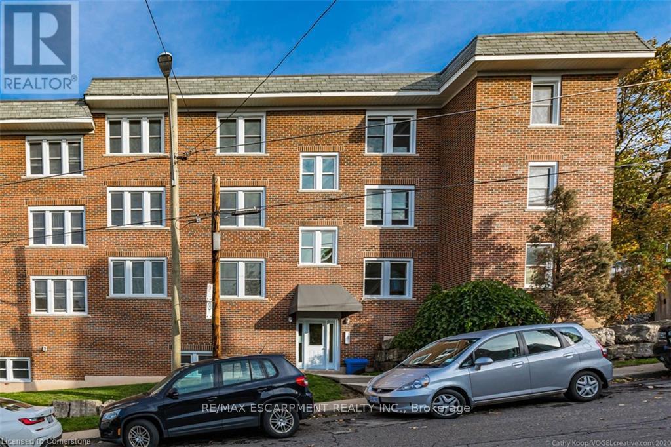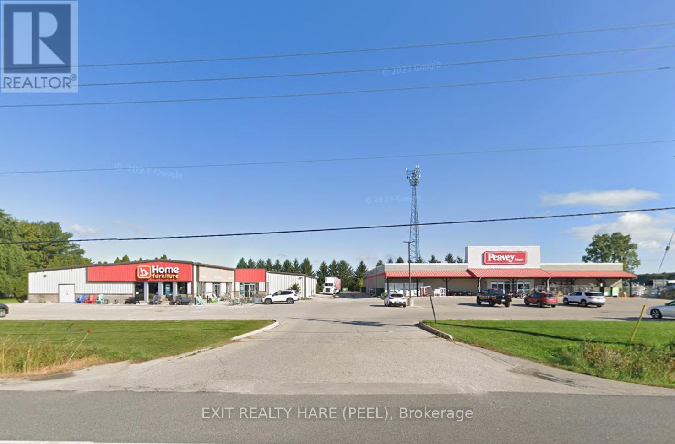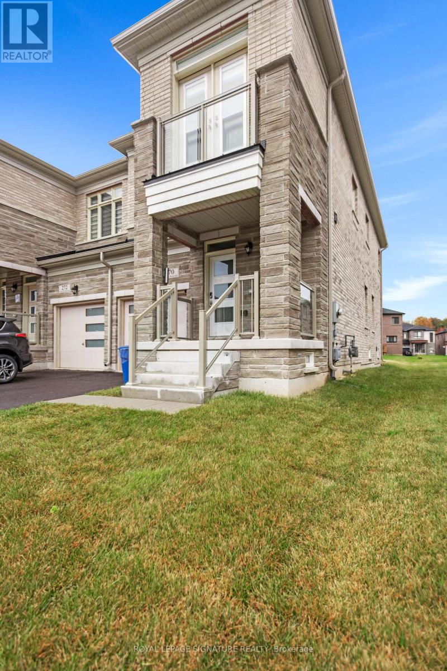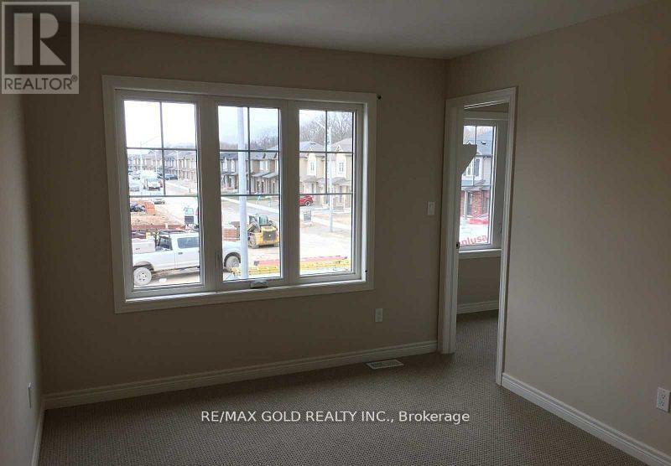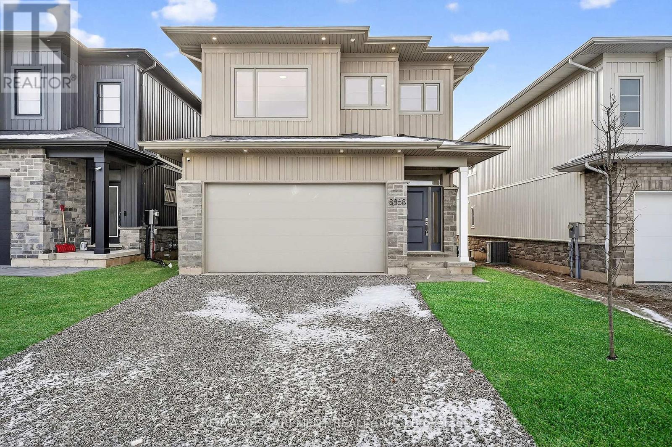1 Daisy Court
Brampton, Ontario
This Well-Appointed HOME is located in the sought after area of MAYFIELD PARK. (Northwest Corner of Mayfield Rd & Hurontario St) Interior & Exterior Features of this stunning home Include: Professionly Finished Basement, Nine (9) foot ceilings on main floor. Located on a Corner Lot in a quiet cul de sac, mature landscaping, and fully fenced creates a very quiet and private setting in the backyard. Double Garage has access to mudroom & finished rec room with the perfect opportunity for potential INLAW SUITE POTENTIAL. Main Floor Great Room is very bright and has a 11ft ceiling, Hardwood Floors, and a Gas Fireplace with Custom made mantel. Upgraded Windows 2013 & 2014, Gleaming Hardwood floors in Main Hall, Dining Room, & Great Room, Wooden Staircase & Pickets, Upgraded front door with Tempered glass insert- 2017, New Roof Shingles, Vents, Metal Valley, Plywood Sheets, Neoprene Flashing, New Asphalt Driveway- 2014, Two (2) LIFT MASTER Garage Door Openers with 2 remotes and 1 keypad- 2012, New Interlock stone front walkway and back patio - 2019, RINNAI - Tankless Water Heater, High-Efficiency Furnace-2016, Renovated & Remodeled Kitchen-2018, Electrical Panel Circuit Breakers100 Amp, Central Air, Central Vac and Related attachments, Upgraded Stainless Steel Hood Fan, Electrolux Electronic Air Cleaner, Custom Privacy Awning - Manual Crank, Custom Built Garden Shed at the east side of Yard, Double Gated, 2-tier Interlock stone patio, Security System with 2 cameras & main control pad in foyer, All Upgraded Interior and Exterior Lights Fixture Included, All Custom fitted Window Coverings Included, All Chattel Manuals in the Sellers possession will be left for the New Home Owner, See Schedule C for the ENTIRE list of additional Upgrades, Extras, and Features of this Beautiful Home. (id:60365)
3103 - 50 Yorkville Avenue
Toronto, Ontario
Sun-filled, South-East facing executive suite in the heart of Yorkville, offering unobstructed city views. This rare 2,466 sq.ft. residence in the prestigious Four Seasons West Tower features two bedrooms plus a den and showcases refined contemporary design throughout. The spacious open-concept layout is highlighted by a modern kitchen with top-of-the-line built-in appliances and a walk-out to a private 12' x 12' terrace. The primary bedroom offers a spa-like ensuite and two generous walk-in closets. Enjoy unmatched luxury and privacy with direct private elevator access, soaring ceilings, a cozy fireplace, and magnificent floor-to-ceiling windows that frame breathtaking views. Steps to transit, world-class shopping, fine dining, and the library-this one-of-a-kind home defines sophisticated urban living. (id:60365)
504 Wilson Avenue
Toronto, Ontario
Brand new high tech boutique storefront three room shared Law Office equipped with a high tech boardroom and reception area. Only two rooms remain and are available for rent immediately. One is occupied by a senior family lawyer. The tenant will also have twenty four hour access to the unit with no restrictions and the tenant can enjoy the amenities of the condominium building as well, subject to change. They include twenty four hour concierge and security, the use of a grand lobby, a twenty four hour co-working space and free hi-speed fiber optic cable wifi Access, including the use of a gym, yoga studio, an outside park (currently being constructed), outside loungers, chairs and sofas, and public bathrooms. A great location in a very high volume driving and walking area right on Wilson Avenue. You are located walking distance to TTC Wilson subway station, highways, banks, restaurants, shopping, and more. Great opportunity for exposure and client referrals in a very congenial work environment. (id:60365)
2621 Holbrook Drive
London South, Ontario
Beautiful End Unit Townhouse in Southeast London Near Highbury & Commissioner Dr. comes with Finished Basement by Builder. Just Like Semi Fronting on the Park. Beautiful Blinds in the House, Pot Lights and Modern Light Fixtures. Available for lease from 1 January 2026. (id:60365)
280a Main Street W
Grimsby, Ontario
Step into this warm and welcoming 3 bedroom, 2 bathroom home, offering the perfect blend of indoor comfort and outdoor relaxation. The spacious open-concept living, dining, and kitchen area is ideal for gatherings of any size, while the bright sunroom, filled with natural light, opens directly onto your private backyard oasis complete with a sparkling pool. Upstairs, you'll find three generously sized bedrooms and a full bathroom, providing plenty of space for the whole family. The basement offers even more versatility with a large recreation area and a secondary kitchen, making it perfect for extended family, hosting, or creating your own hobby haven. Located just minutes from downtown, with convenient highway access and every amenity close by, this home truly has it all, comfort, convenience, and room to grow. (id:60365)
2954 Ontario Street
Perth East, Ontario
19,394 sq ft Freestanding Building available for Lease with excellent Highway frontage and exposure as gateway to Stratford. Ample parking available (approx. 63 spaces as per site plan). 14' 6" clear height. Truck level loading dock at rear. Sign Pylon Advertising. Township of Perth East - Zoning By-law 30-1999 ACM-8 Agricultural Commercial Industrial Zoning. Covered Storage area and separate storage building enclosure. Septic and Well. Located on same property as HH Furniture Store. This is a triple net lease so all expenses are paid by the tenants (property taxes, maintenance, insurance). Well and Septic Maintenance and Property Tax is divided with the tenant of the other building proportionately as follows; 37.7% for furniture store and 62.3% for peavey mart store. Each Tenant of each Building pays their own utilities, insurance, individual building/property maintenance costs and insurance of the landlord as per insurance company. Up to 88 Parking Spaces as per site plan. (id:60365)
232 Mcneilly Road
Hamilton, Ontario
Currently undergoing thoughtful updates, this spacious 4-bedroom, 2-bathroom bungalow offers comfort, convenience, and room to grow. Enjoy the ease of main-floor living with a generously sized living room, an inviting dining area, and an eat-in kitchen perfect for family meals. A roomy family room provides even more gathering space, while four well-sized bedrooms ensure everyone has a place to unwind. The quiet, private backyard offers a peaceful retreat, and the unfinished basement provides ample storage to keep everything organized. Situated close to major highway access and steps from the stunning Niagara Escarpment, this home combines tranquil living with exceptional convenience. (id:60365)
14 - 25 Mountwood Avenue
Hamilton, Ontario
Fabulous 2 Bedroom Condo with Escarpment Views! Bright and spacious approx. 950 sqft. top-floor corner unit offering stunning west and south-facing views over the city and escarpment. This beautifully renovated condo features hardwood flooring throughout, a large sun-filled living room, separate dining area, and a functional kitchen with laundry hook-up. Enjoy two generous bedrooms and a full 4-piece bath. Permit parking available. Conveniently located close to walking trails, public transit, and St. Joseph's Hospital, perfect for professionals or downsizers seeking comfort and accessibility. (id:60365)
2954 Ontario Street
Perth East, Ontario
Amazing Investment Opportunity ! 2.9 Acres with TWO (2) Retail Commercial Buildings totaling approximately 34,424 sq ft (19,394 + 15,030). Building A (19,394 sq ft) is vacant and Built in 2005. Building B (15,030 sq ft) is tenanted and Built in 1981/Addition in 2010. Up to 120 Parking Spaces as per site plan (88 for Building A and 32 for Building B). Strategically located on highway 7/8 gateway to Stratford City Limits. ACM-8 Zoning. (id:60365)
270 Great Falls Boulevard
Hamilton, Ontario
Beautiful 2-Storey Semi-Detached Home For Lease In Waterdown, Offering 4 Spacious Bedrooms And 2.5 Bathrooms. This Well-Designed Property Features An Upgraded Kitchen, Open-Concept Living And Dining Area, And Large Windows That Fill The Home With Natural Light. Enjoy 9 Ft Ceilings On Both The Main And Second Floors, Along With A Cozy Gas Fireplace On The Main Level. With 1,752 Sq. Ft. Of Living Space And 2 Parking Spaces, This Home Is Perfect For Families And Professionals. Conveniently Located Just Minutes From Major Transit Lines And Key GTA Highways, Including 403, 407, And The QEW, Making Commuting Seamless. Less Than 10 Minutes From Shopping Centres Such As Costco, Walmart, And Major Big-Box Retailers. A Fantastic Opportunity To Live In A Highly Desirable, Amenity-Rich Neighbourhood. (Photos were taken before tenants move in) (id:60365)
36 Damude Avenue
Thorold, Ontario
Very Bright And Modern layout, No House behind, Walk out to Wooden deck.3 Bed/R,3 W/Room town house available for rent Immediately ,Excellent Location, Minutes away from Brock University, Niagaracollege,15 min drive to Go station. The unfinished Basement is perfect for storage. Easy access to HWY 406,school and Park. Tenant to pay Monthly rent plus all utilities and responsible for yard maintenance. (id:60365)
8868 Angie Drive
Niagara Falls, Ontario
Fully finished 4-bed, 3-bath home in the desirable Forestview Estates subdivision of Niagara Falls. Modern open-concept main floor with stylish kitchen, large island and bright living space with oversized windows. Upper level offers 4 spacious bedrooms including a master bedroom with walk-in closet and ensuite, plus second-floor laundry. Separate side entrance to the full unfinished basement provides excellent potential for an in-law suite or rental unit. Rough-ins in place and layout supports flexible future design. Family-friendly location surrounded by new homes, parks, schools and trails. Minutes to Costco, shopping, restaurants, the future South Niagara Hospital, QEW, golf and Niagara Falls attractions. Move-in ready with opportunity to add value by finishing the basement to your preference. (id:60365)

