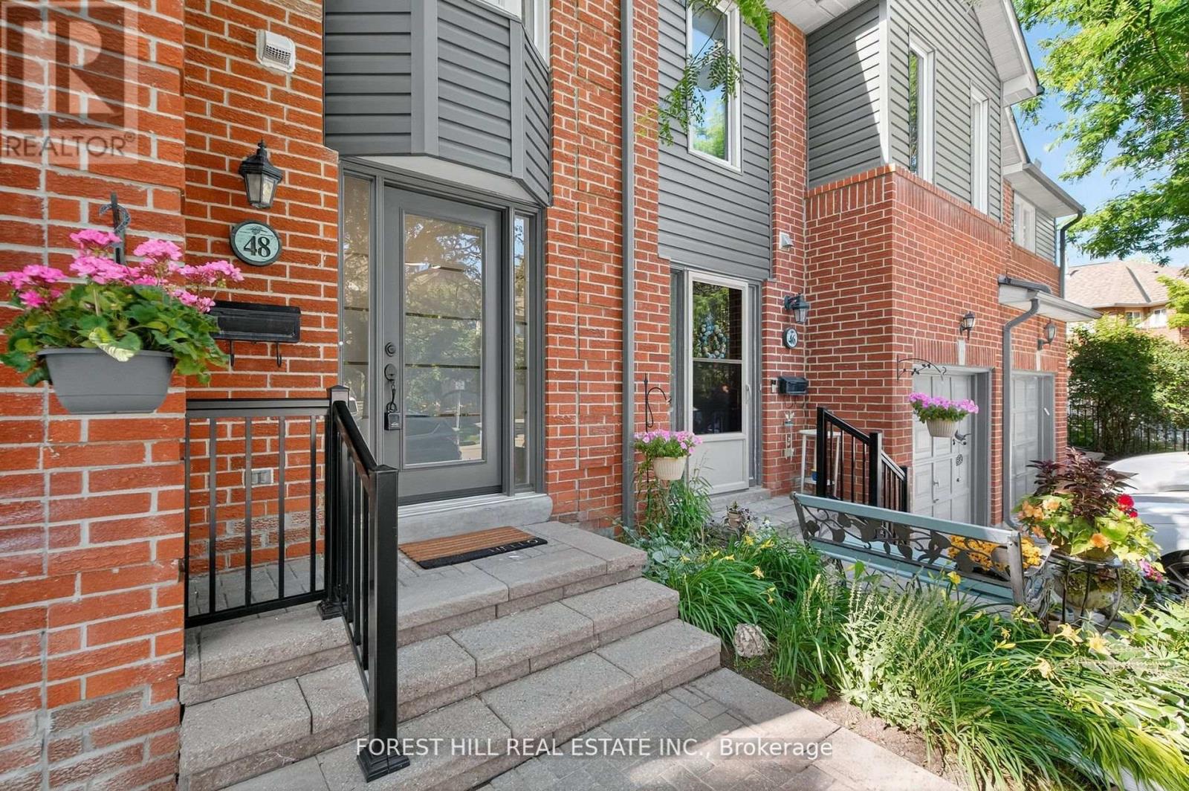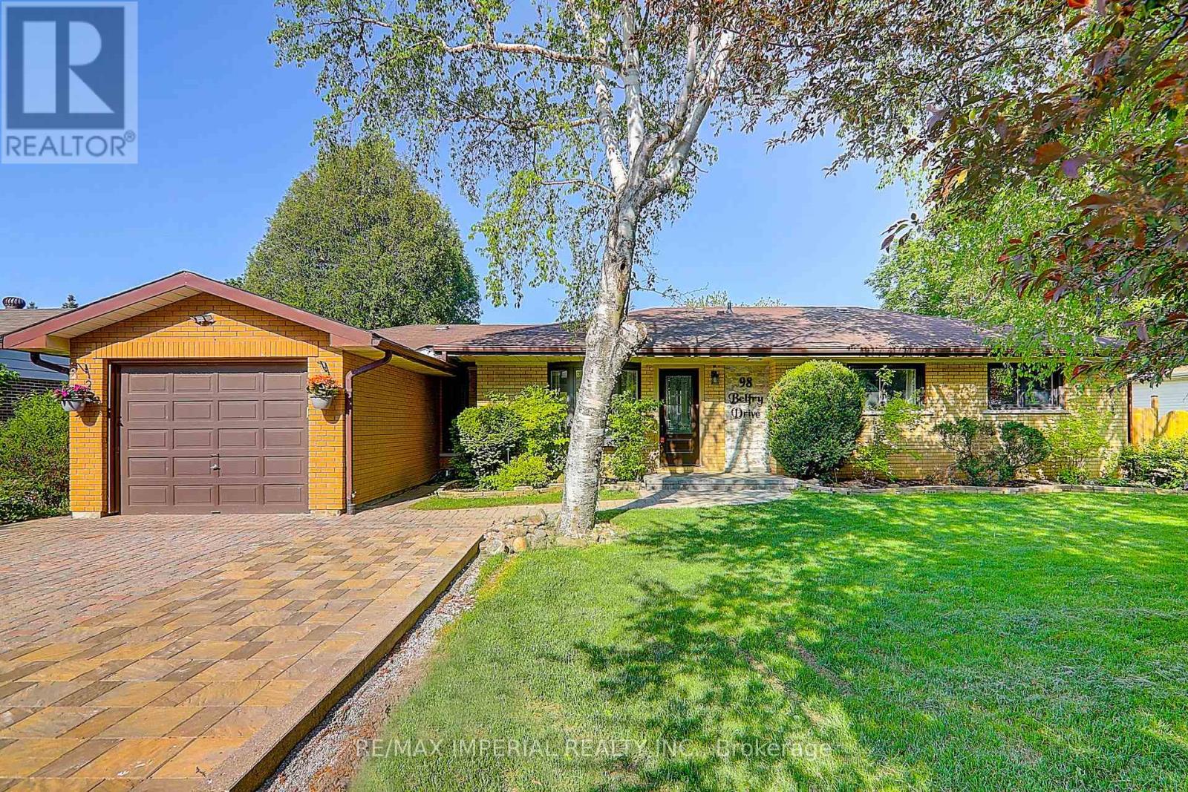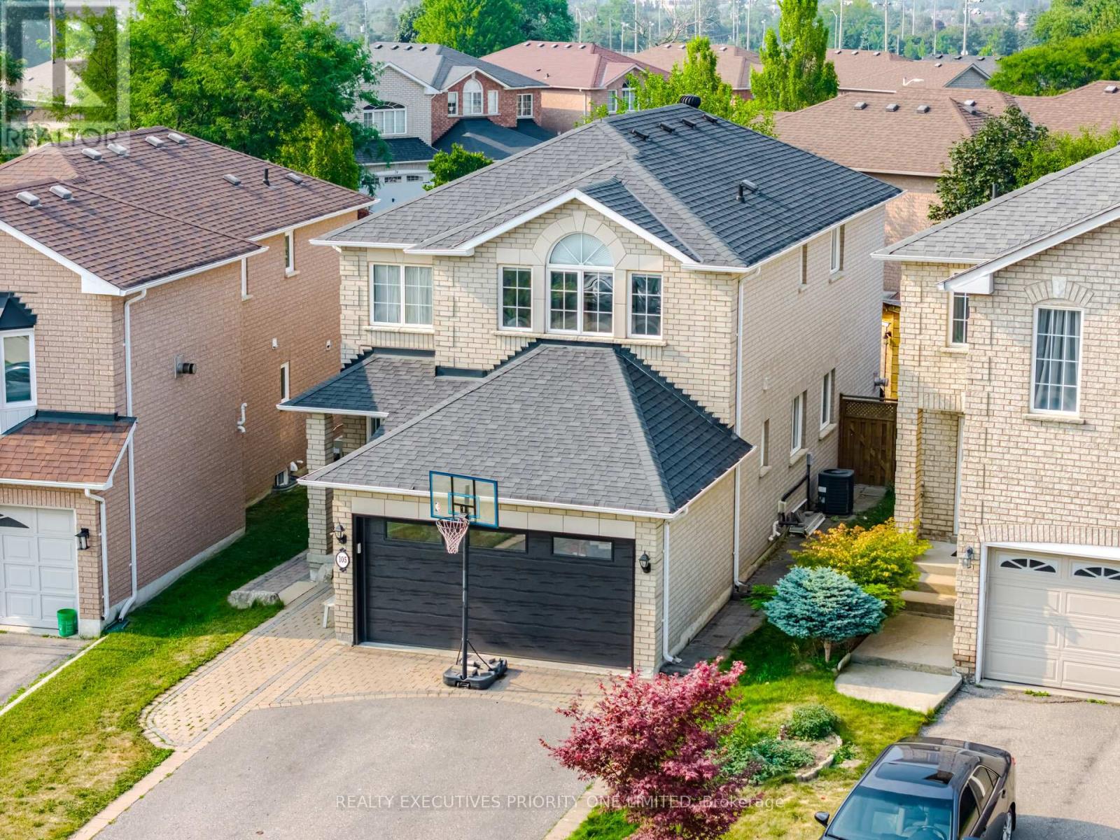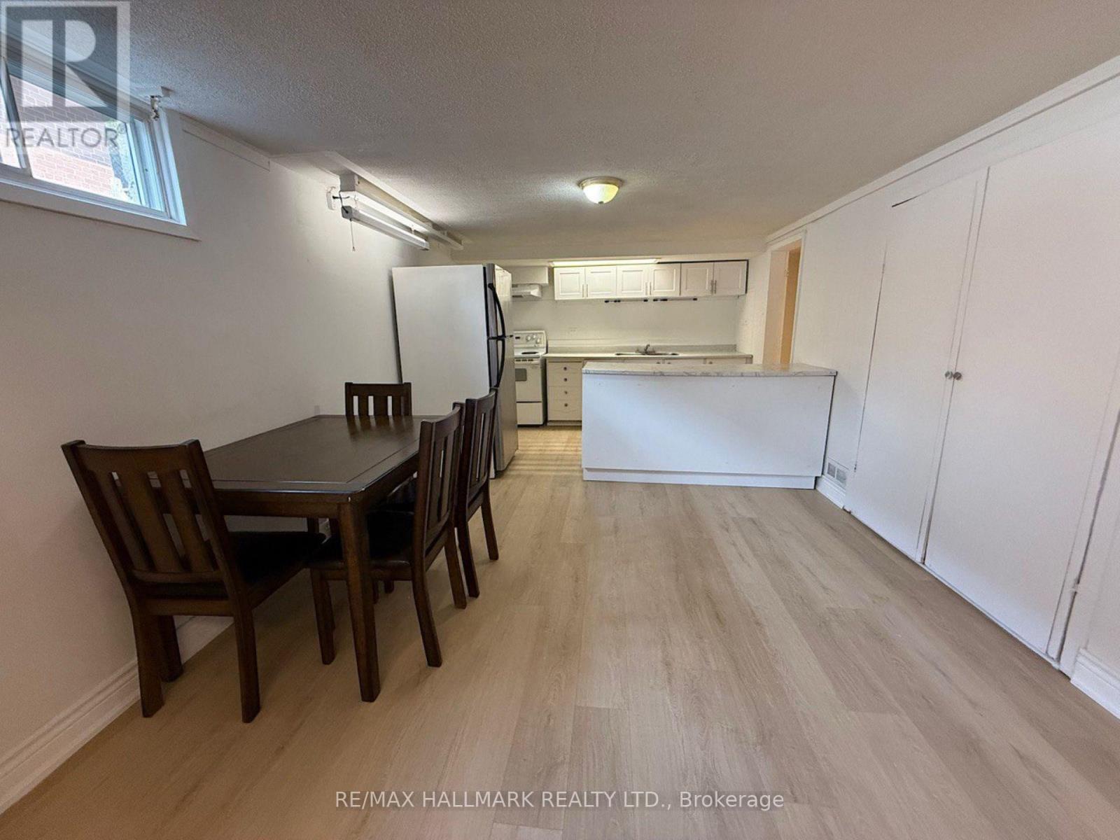103 Mumbai Drive
Markham, Ontario
ONE YEAR NEW* Three-bedroom 2344 SQFT townhouse, fully upgraded with state-of-the-art security, upgraded appliances, and an electric fireplace. Features include a double garage, a spacious terrace, and a walkout balcony from the primary bedroom with a walk-in closet. It is located just 5 minutes from Costco, Highway 7, and Walmart and within walking distance of Middlefield Collegiate Institute and the community center. Ample lighting throughout, with large windows offering plenty of natural light. Enjoy modern living with energy-efficient systems and smart home technology. Perfect for families and professionals alike. All curtains and blinds will be installed before move in date (id:60365)
163 Fallharvest Way
Whitchurch-Stouffville, Ontario
Absolutely Stunning 1-Year-Old Detached Home Built By Renowned Fieldgate Homes, Nestled In The Sought-After Community Of Whitchurch-Stouffville! This Modern Brick & Stone Residence Boasts A Double Car Garage With 4-Car Driveway Parking And Welcomes You With A Grand Double-Door Entry. Featuring 9 Ft Ceilings On Both Floors, An Open-Concept Layout, And Gleaming Laminate Floors On The Main Level. The Sun-Filled Family Room Offers A Cozy Fireplace And Oversized Windows. The Gourmet Kitchen Showcases A Central Island, Granite Countertops, Extended Cabinetry, And Stainless Steel AppliancesPerfect For Family Living And Entertaining. Convenient Main Floor Laundry Room. The Second Floor Features 4 Spacious Bedrooms And 3 Full Bathrooms, Including A Primary Suite With A Spa-Like Ensuite And Walk-In Closet. Builder's Side Entrance To The Unfinished Basement Provides Excellent Potential For Future Income Or In-Law Suite. A Generous Backyard Awaits Your Personal Touch. Close To Schools, Parks, Trails, And All AmenitiesA Perfect Blend Of Luxury And Practicality! (id:60365)
48 Beaumont Place
Vaughan, Ontario
Welcome to 48 Beaumont Place the home you've been waiting for in the heart of Thornhill! This beautifully maintained and recently updated 3-bedroom, 3-bathroom split-level condo townhouse offers the perfect opportunity for downsizers, first-time buyers, or families looking for a move-in-ready home in a quiet, private community. This is one of the larger layouts in the complex the second largest model, offering approximately 2,100 sq ft of total living space. Featuring a bright open-concept layout, fresh paint, new front door, and an updated finished basement with high ceilings, fireplace, and upgraded laundry room. Walk out to a spacious deck and lush, private backyard ideal for relaxing or entertaining. Enjoy the comfort of a low-maintenance lifestyle: maintenance fees include water, cable, internet, air conditioning unit, exterior building insurance, and full grounds upkeep, including beautifully landscaped green spaces throughout the complex a rare offering and a step above standard condo living. Located just steps from top-rated public and private schools, shuls, shopping, kosher groceries, transit, and with quick access to Hwy 407 & 7.A unique opportunity to downsize without compromise or upgrade your lifestyle without the hassle. (id:60365)
98 Belfry Drive
Newmarket, Ontario
Renovated Oasis, This 3+1 Bedroom, 3 Kitchen, 4 Bathrooms, Renovated, All Brick Bungalow Features A Rare 182' deep Private Lot In The Desirable Community Of Newmarket! Includes A Spacious Living/Dining Rm W/Access To Back Deck, A Bright Eat-In Kitchen Which Is Accessible To Deck & Finished Basement. Walk To Transit, 404 Town Centre Shopping Plaza, Local Amenities W/Short Drive To Hwy 404! Room Dimensions Are Not Available, Buyer to Verify. (id:60365)
105 Solway Avenue
Vaughan, Ontario
This is your opportunity to live in the beautiful community of Maple! This gorgeous 2 Storey Detached home, boasts an Asphalt/Brick combination driveway. 3 bedroom, 4 washroom (1 x 2pc washroom in basement). This was the model home for 'Primont' at time of build and further has crown molding beginning in the Foyer moving to the Family room and Dining room. A block privacy window allowing the sunlight in, illuminating the hardwood staircase and railings, that proceed to the upper level, is an upgrade to this home. Kitchen has quartz counter top with undermount sink and a well appointed backsplash. Breakfast area, with patio door including California Shutters, walks out to a beautifully fenced back yard, which includes interlocking brick and an ample Shed for storage. Spacious open concept Family room including a gas furnace insert, combined with dining room, both with strip hardwood flooring and crown molding. Beautiful winding steps take you to the Upper Floor and the Spacious Primary Bedroom with 4 piece en-suite including a water jet Soaker Tub, walk-in closet, walk in shower, with surrounding glass. Finished basement includes a 2 piece washroom, a Cedar closet, an open concept recreation space and a further finished room, which may be used as a hobby room. Located in close proximity to the modern Cortellucci Hospital, walking distance to St. Joan of Arc High School and many others, Hwy #400, places of worship, Vaughan Mills, Wonderland and many local Grocery Stores, restaurants, while public transit is also near by. (id:60365)
275 Pine Beach Drive
Georgina, Ontario
Beautifully built lakeside bungalow on a premium oversized 50x127 ft lot perfect for first-time buyers or investors. This charming 3-bedroom detached home offers a bright open-concept living and dining area with stylish laminate flooring and oversized windows that flood the space with natural light. 3 generously sized bedrooms. Located in the highly sought-after South Keswick pocket, you're just steps from stunning lake and sunset views. Recent updates include a rustic-chic custom floor, modernized kitchen and bathroom, and newer furnace, AC, windows, and roof. (id:60365)
4063 10th Side Road
New Tecumseth, Ontario
Rare institutional property. 4.1 acres with 16,240 square feet. This former elementary school is located at the corner of 10th Sideroad and 12th Line, nestled between Beeton and Alliston. Vacant since 2010, this site offers excellent redevelopment potential. Building systems require replacement/upgrades. Zoning permits a variety of uses, including day care facilities, schools, places of worship, and public service operations. Taxes to be re-assessed. (id:60365)
408 - 10101 Yonge Street N
Richmond Hill, Ontario
Luxurious low- rise Building by Tridel (Renaissance) in the heart of Richmond Hill . Elegant two storey lobby recently remodel & upgraded .Bright , clean and spacious 2 bedroom +1bedroom corner unit , never rented before.Enjoy a private balcony with green views, perfect for relaxing .Large windows provide excellent natural light throughout the day.The den, enclosed with french doors, is ideal for a home office. Outstanding amenities include , gym, 24 hours concierge, Party room, visitor parking , guest suite (like hotel room) outdoor patio, and more . Conveniently located near shops, restaurants, parks, public transit, and so much more. New toilets installed in both bathrooms.NO PETS/NO SMOKERS PLEASE (id:60365)
Basement - 25 Richardson Drive
Aurora, Ontario
very clean walk up basment 1800$+1/3 UTILITIES (id:60365)
9007 Webster Road
Adjala-Tosorontio, Ontario
HEATED QUONSET HUT, PRIVATE OUTDOOR OASIS, & ROOM TO GROW - RELAXED COUNTRYSIDE CHARM MEETS MODERN CONVENIENCE IN GLENCAIRN! Welcome to this one-of-a-kind property in the charming community of Glencairn, just a short stroll from the Glencairn Conservation Area, home to peaceful trails and picnic spots along the Mad River. Enjoy the serenity of rural living with no rear neighbours, mature forests, and rolling farmland, all while staying conveniently close to Alliston, Essa, Creemore, and Collingwood for shopping, dining, and daily essentials. Situated on a tree-filled lot, the home features a large back deck, a screened gazebo, and an above-ground pool - an ideal setting for unwinding in your own private outdoor retreat. A heated 1,200 sq ft Quonset hut (30' x 40') features a 10' x 10' roll-up door, front and rear man doors, and endless potential as a dream workshop, hobby studio, or secure storage for all your toys, complemented by an extended driveway with ample parking for multiple vehicles and trailers. Step inside to a warm and inviting living room, where a soaring vaulted ceiling and a cozy propane fireplace create a welcoming space designed for relaxing and gathering. The bright kitchen offers generous counter space and front yard views, flowing effortlessly into a sunny dining nook overlooking the living area. The private primary suite includes a sliding glass walkout to the deck, perfect for enjoying tranquil mornings surrounded by nature, and is accompanied by a second bedroom and a full 4-piece bath for added comfort and convenience. A dedicated laundry room rounds out the functional main floor layout, while a statement spiral staircase leads to an open and versatile loft space, perfect for a home office, creative studio, or a quiet library nook. With thoughtful extras like a 7,400-watt generator and propane BBQ hookup, this #HomeToStay delivers the space, serenity, and freedom to live the lifestyle youve been waiting for! (id:60365)
85 Ashbourne Drive
Toronto, Ontario
Set on a private 160-foot lot with no neighbours behind, this tastefully renovated home offers a rare combination of space, privacy, and family-friendly living in the heart of Eatonville. Thoughtfully expanded and meticulously maintained by long-time owners, the property blends classic charm with modern upgrades across three finished levels. The main floor features a bright open-concept living and dining area, hardwood floors, and newly renovated kitchen with natural stone countertops, breakfast bar, and tile backsplash. A sun-filled family room overlooks the secluded backyard, where a large wood deck and mature trees create an ideal setting for outdoor entertaining. Upstairs, four generously sized bedrooms include a private primary suite addition, complete with vaulted ceilings, built-in closets, and a spacious four-piece ensuite with double sinks. A renovated main bath and linen storage complete the upper level. The finished basement offers a flexible rec space with pot lights, bonus areas, laundry, and a three-piece bath - ideal for growing families. Practical touches like a main-floor mudroom, side entrance, and direct garage access enhance everyday function. Centrally located, steps from Wedgewood Park, pool and skating rink, top schools, both Public and Catholic, the library, transit, shopping, and the Kipling GO and subway hub, this home makes daily life effortlessly convenient for the whole family. Your opportunity to settle into one of Eatonvilles most sought-after neighbourhoods awaits. (id:60365)
28 Queen Street
Innisfil, Ontario
Unlock the Charm & Potential of Historic CookstownDiscover a piece of Cookstowns history with this turn-of-the-century 3-storey home brimming with character and ready for your vision. Offering 3 bedrooms + attic, 2 bathrooms, and classic architectural details, this home is a rare blank canvas in the heart of town.Set on a 44 x 115 ft lot with a detached garage, theres space to create gardens, workshops, or simply enjoy the charm of Main Street living with excellent exposure.Inside, youll find generous rooms, high ceilings, and timeless details waiting to be brought back to life. The spacious attic adds extra potential for a creative studio or extra bedrooms.Ideal for renovators, families, or investors who love historic homes, this property invites you to restore its beauty and make it your own. Enjoy walking distance to local shops, parks, and quick access to highways for easy commuting.Bring your ideas, roll up your sleeves, and transform this historic gem into the showcase home it deserves to be.Dont miss this rare opportunity to unlock the charm and potential of Cookstown. Book your showing today! (id:60365)













