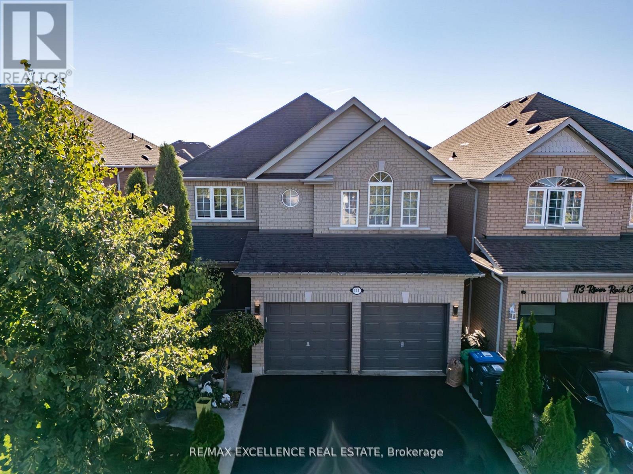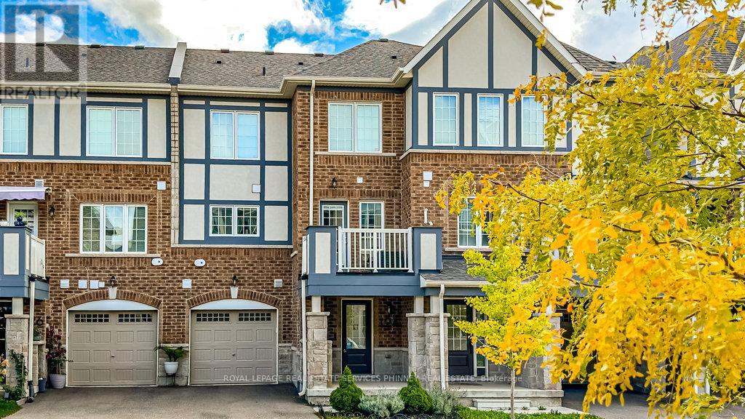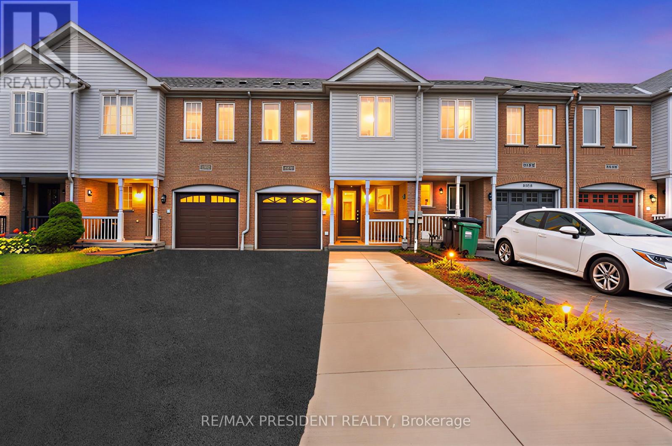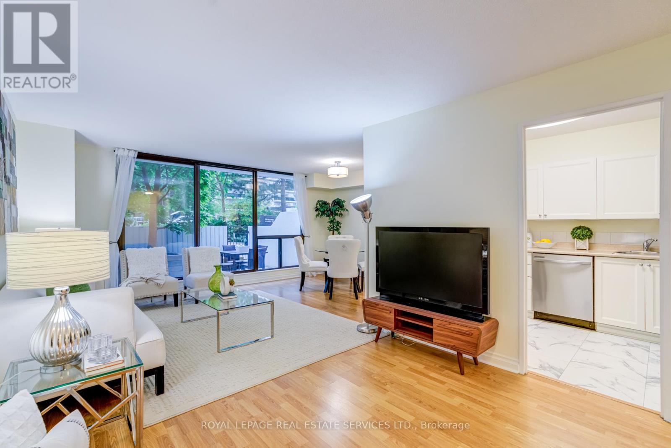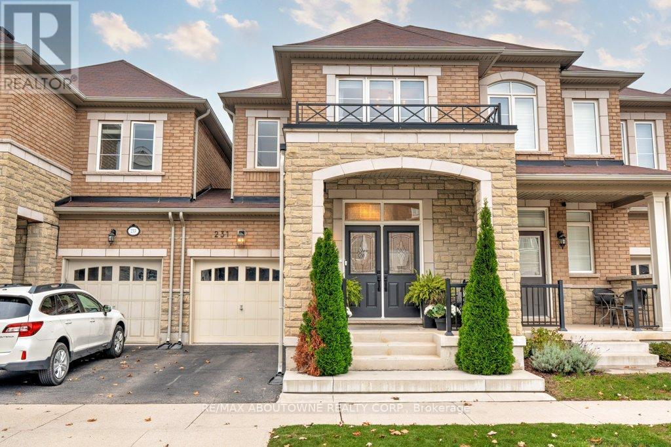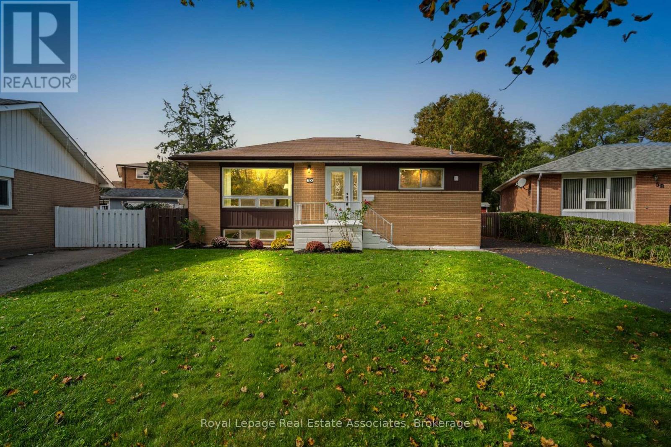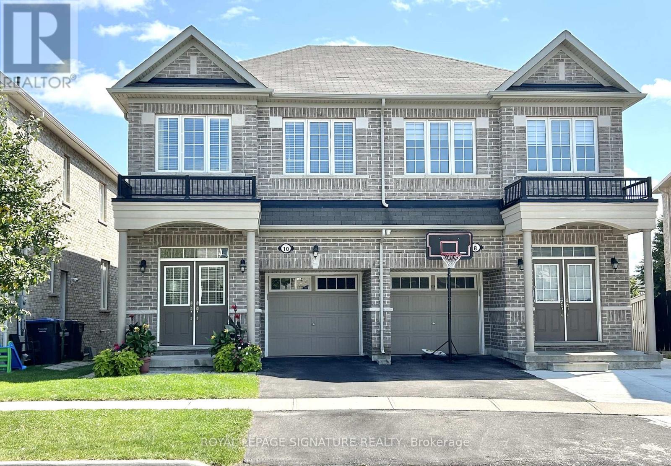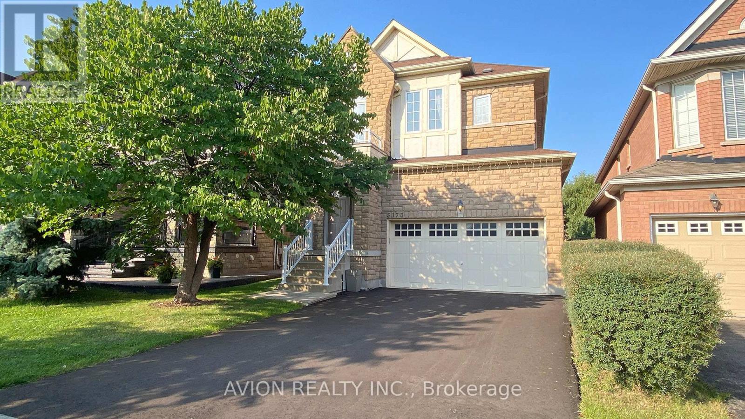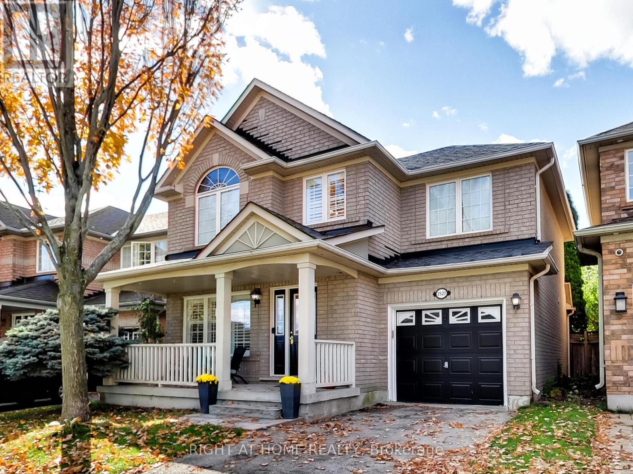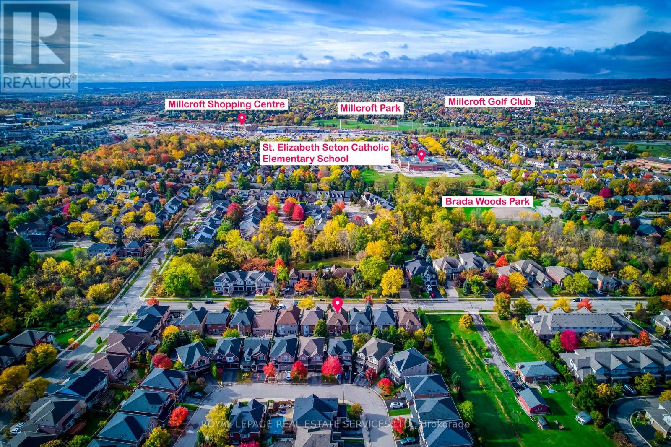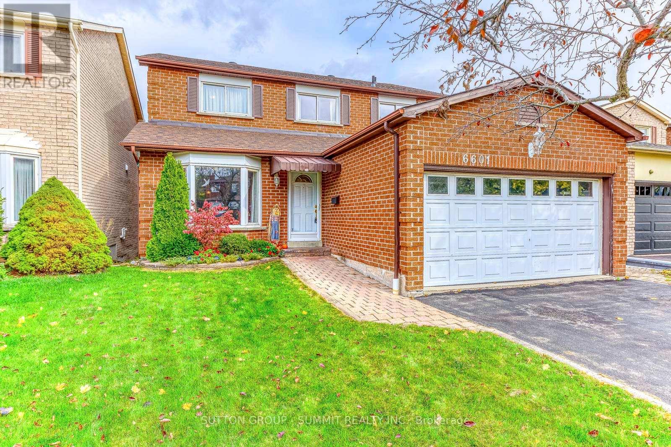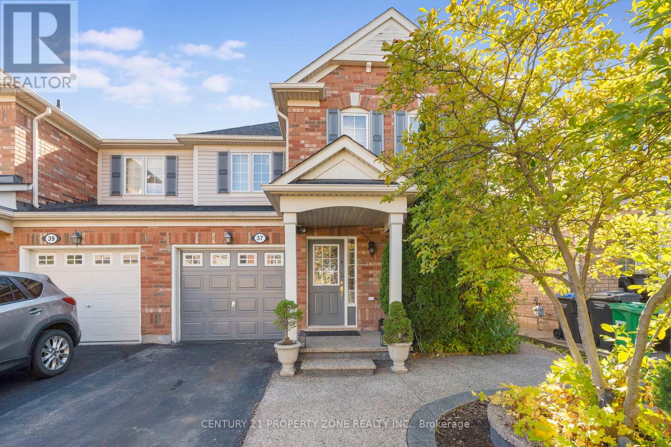111 River Rock Crescent
Brampton, Ontario
Welcome to 111 River Rock Cres. This Stunning fully upgraded 4-bedroom detached home in a highly sought-after neighborhood! This move-in ready property features 3 full washrooms on the upper level, a modern kitchen with stainless steel appliances, and hardwood flooring on the main floor. Recent updates include: Roof (2023), Deck (2024), Fresh paint and new windows/inserts (2025), as well as Furnace, A/C, water softener, water filtration system, renovated washrooms, and flooring (2020/2021). The spacious, unspoiled basement offers endless possibilities for customization. Located close schools, parks, community center and public transit. This home offers the perfect blend of comfort, convenience, and style. Don't miss this incredible opportunity! (id:60365)
124 Stork Street
Oakville, Ontario
Attention young families and first-time homeowners: Enjoy modern living in family-friendly Glenorchy! No condo fees, conveniently located, and 2 parking spots! The main floor is great for family time and entertaining, with a spacious family room, a bright dining area with a walk-out to a balcony, and a functional kitchen with stainless steel appliances and plenty of prep space. Upstairs, enjoy the generous primary bedroom with ensuite and a walk-in closet. A second bedroom, full washroom, and laundry area complete this level. With inside access to the garage and parking for two cars, this home combines comfort with practicality. Just a short drive from groceries, restaurants, cafés, and all the conveniences of North Oakville. Experience comfortable living with everyday ease - great for professionals, couples, or young families. (id:60365)
3152 Angel Pass Drive
Mississauga, Ontario
Welcome to this beautiful 3-bedroom townhouse located in the highly sought-after Churchill Meadows community! This bright and spacious home features an open-concept living and dining area, a large kitchen with stylish backsplash, and a generous family-sized breakfast area. The primary bedroom offers a walk-in closet and a 4-piece ensuite, complemented by a convenient second-floor computer loft. Enjoy direct access to the garage, parking for up to 5 cars, and no neighbours behind for added privacy. The fully finished basement includes a room and a den, ideal for a home office, gym, or guest space. Upgrades include renovated kitchen and bathroom countertops, energy-efficient washer and dryer, and new roof shingles. Perfectly situated within walking distance to Ridgeway Plaza and Masjid, and close to all amenities, schools, parks, and major highways. (id:60365)
115 - 100 Quebec Avenue
Toronto, Ontario
Discover the perfect blend of comfort, style, and convenience in this bright and spacious 2-storey condo located in Toronto's desirable High Park neighbourhood. This rare ground-floor suite offers effortless access - no need for elevators - and features large windows that fill the space with natural light throughout the day. Enjoy two inviting outdoor spaces: a large private patio on the main level and an upper balcony with walk-outs from both bedrooms, perfect for relaxing, entertaining, or enjoying a bit of gardening. The thoughtfully designed layout includes a main-floor powder room, ample storage in large closets throughout, and a generous primary bedroom closet. The upper-floor laundry adds to everyday convenience. This unit also includes a very large locker and two parking spots on the top level of the underground garage. All-inclusive condo fees cover water, heat, air conditioning, hydro, and high-speed Rogers Fibre TV and Internet, offering exceptional value and peace of mind. Enjoy a vibrant and friendly community with plenty of activities and outstanding amenities: two gyms, saunas, a party room, meeting room, library, activity room, tennis courts, and an outdoor swimming pool. Ideally situated just steps from High Park, the subway, and the charming shops and restaurants of Bloor West Village and The Junction. Close to top-rated schools, a library, and a community centre, with easy connections to major highways for effortless commuting. Experience the best of urban living surrounded by green space and community spirit - a rare opportunity in one of Toronto's most sought-after neighbourhoods. Open House on Saturday and Sunday 2 pm - 4 pm. (id:60365)
231 Sarah Cline Drive
Oakville, Ontario
Discover this beautifully updated 3-bedroom, 4-bathroom modern home, nestled in one of Oakville's most sought-after neighbourhoods. With over 2,200 sq. ft. of finished living space, this home showcases timeless design, and contemporary sophistication. Step inside to a bright, open-concept main floor featuring 9-foot ceilings, pot lighting, designer fixtures and engineered hardwood floors throughout. The spacious living room is anchored by a sleek upgraded fireplace and offers a seamless walkout to the fully fenced backyard with smooth concrete - perfect for low maintenance entertaining or unwinding in private comfort. The gourmet chef's kitchen is the heart of the home, boasting quartz countertops, a marble backsplash, an expansive center island, premium stainless steel appliances, and a sun-drenched breakfast area. Ascend the solid oak staircase to the serene second level, where the lavish primary suite awaits. This peaceful retreat features a spa-inspired ensuite with elegant finishes, marble counters and a generous walk-in closet. Two additional sun-filled bedrooms with ample closet space and large windows share a beautifully appointed four-piece bathroom. The professionally finished basement extends your living space, complete with a recreation room, home office, laundry area, and a sleek two-piece bathroom-offering versatility for family life or guest accommodations. Perfectly positioned steps from parks, top-rated schools, boutique shopping, transit, and fine dining, this home is located in a safe, family-friendly neighbourhood where convenience meets tranquility. Whether you're an investor, first time buyer, family or downsizer - experience modern luxury, comfort, and style at its finest. A true must-see! (id:60365)
60 Windermere Court
Brampton, Ontario
Opportunity Has Arrived!! 60 Windermere Crt In Northwood Park Brampton. A Charming And Affordable Bungalow Perfectly Situated On A Quiet, Family-Friendly Court. This Well Cared For Home Offers 3+1 Bedrooms, 2 Bathrooms, And Over 1,800 Sq. Ft. Of Total Living Space. Main Floor Features A Bright Living Room With A Large Window Overlooking Neatly Manicured Front Yard. An Eat-In Kitchen Perfect For Family Meals. 3 Well-Appointed Bedrooms, And A 4-Piece Main Bathroom. The Finished Basement Has A Separate Entrance And Expands The Living Area With A Spacious Recreation Room Featuring Above-Grade Windows, An Additional Bedroom, A 3-Piece Bathroom, A Combined Laundry & Storage Room. This Level Offers Potential To Create An Income-Generating Apartment, Providing An Excellent Opportunity To Help Offset Your Mortgage - Ask For 3-D Rendering!! The Large Backyard Is Surrounded By Mature Trees For Added Privacy And Includes A Garden Shed And Fencing. The Driveway Offers Parking For At Least 3 Cars. Located In A Prime Central Neighbourhood Close To Schools, Parks, Shopping, Restaurants, And Major Highways, This Property Combines Affordability, Convenience, And Future Potential - A Perfect Find For First-Time Buyers, Downsizers, Or Investors Alike. Windows, Roof, Furnace & AC Are All In Good Condition. Harwood Under Listing Room Carpet. Don't Miss This One! (id:60365)
10 Zanetta Crescent
Brampton, Ontario
This Rare 2-Storey Finished Walk-out Basement Plus Separate Entrance Semi-Detached Home Features 4 Bedrooms And 4 Bathrooms. Backing On To A Church, The Open Concept Main Floor Boasts A Kitchen With A Large Island, A Cozy Breakfast Area, And Access To A Walk-Out Deck Perfect For BBQs And Outdoor Dining. The Builder Finished Walk-Out Basement Provides Extra Living Space Plus A Bonus 3 Piece Bathroom, Perfect for Renting For Extra Income. In The Sought After Credit Valley Neighbourhood This Home Offers A Beautiful Park Across The Street, Place Of Worship, Close To Major 401/407 Hwy, Schools, Public Transit. This Stunning Home Is Ready For You To Move In And Enjoy. (id:60365)
5173 Churchill Meadows Boulevard
Mississauga, Ontario
Well maintained 4 bedrooms, 5 washrooms, double garage, detached house, Churchill Meadows community. Granite countertop, backsplash, 9 ft ceiling in main level, Pot lights, Finished Basement. Next to Newly Built Erin Mills Centre shopping area. Close to Schools, Community Centre, Erin Mills Town Centre, Erin Mills Center, Restaurant, and more. Voxcom Alarm System (to be activated.). (id:60365)
2527 Nettlecreek Crescent
Oakville, Ontario
Charming 3-bedroom, 3-bathroom home located on a quiet, family-friendly street in the highly sought-after West Oak Trails community. This inviting property offers the perfect blend of comfort, style, and convenience-ideal for growing families or those looking to settle in one of Oakville's most welcoming neighbourhoods.Step inside to a bright and spacious open-concept main floor featuring a cozy living and dining area, updated hardwood floors, and large windows that fill the space with natural light. The kitchen boasts stainless steel appliances, large breakfast area, ample cabinet space, and a walkout to a fully fenced backyard-perfect for kids, pets, and summer entertaining. Upstairs, you'll find three generously sized bedrooms, including a spacious primary suite complete with a walk-in closet and private 5-piece ensuite. The additional bedrooms are perfect for children, guests, or a home office setup. This home also features a finished basement with wet bar offering extra living space, ideal for a family room, playroom, or fitness area. Located within walking distance to top-rated schools, scenic trails, parks,shopping, and transit, this home offers both lifestyle and location. Quick access to major highways makes commuting a breeze. Don't miss your chance to own this home in one of Oakville's most family-oriented neighbourhoods! (id:60365)
2151 Orchard Road
Burlington, Ontario
Welcome to This Beautifully Updated Home in Burlington's Sought-After Orchard Community! This exceptional residence combines timeless charm with modern upgrades throughout. The spacious eat-in kitchen (2021) has been fully renovated with quartz countertops, a 5-burner gas stove, and stainless steel appliances-perfect for everyday cooking and entertaining. Upstairs, the primary bedroom features a walk-in closet and a 4-piece ensuite with a corner soaker tub and glass shower. The bright family room showcases vaulted ceilings, a bay window, and custom built-in shelving, creating an inviting space for gatherings, with a gas fireplace offers a cozy retreat or the flexibility to serve as a 4th bedroom or home office. The finished basement with a separate entrance includes a full kitchen, 3-piece bathroom, gas fireplace, and stone feature wall, making it a fantastic in-law or extended family suite. Enjoy direct garage access to both the main level and the basement. Recent updates include: Tesla electric charger (professionally installed & ESA-certified), fresh paint and modern lighting (2025), bathroom quartz counters, gas stove, and backyard gas line for BBQ (2021), garage doors (2020), and roof & furnace (2018). Conveniently located just minutes from Hwy 407, QEW, and GO Station. Parks, shopping, and restaurants are nearby. Walking distance to prestigious private school Halton Waldorf - this is the perfect place to call home! (id:60365)
6601 Eastridge Road
Mississauga, Ontario
Tucked away on a quiet cul-de-sac in a coveted School District, this well maintained 4-Bedroom, 2.5 Bath home offers over 2500 sq. ft. of above grade living plus a 1295 sq. ft. walk-out basement just waiting for Income Development (See attached Proposed Basement apt.). Surrounded by mature trees and lush gardens, the private setting offers a peaceful retreat. Just minutes to GO Train, Community Centre, Lake Aquitaine Trails, Shopping, Schools and Malls. The eat-in-kitchen is up-dated W/Granite countertops and walks out to massive terrace for summer dining and year round Bar B Queing. Formal Dining Room accomodates dinner for 10 no problem, a flexible main floor space serves as formal living room or home office. Main floor laundry with lots of storage. Family room has corner fireplace, pass-thru to Kitchen. Exceptional Privacy from all angles- this is a rare opportunity to own a huge 4 Bedroom. 2517 sq. ft. home in an ideal family friendly location. (id:60365)
37 Clyde Road
Brampton, Ontario
Welcome to this full of light and beautifully maintained 1,586 sq.ft. semi-detached home, perfectly situated in the **highly sought-after Credit Valley community! This charming residence offers a blend of modern comfort and thoughtful design, making it ideal for families seeking space, style, and convenience. Step inside to discover a **freshly painted interior* with *laminate flooring throughout* and a *hardwood staircase* that adds a touch of elegance. The *bright, open-concept eat-in kitchen* features ample cabinetry and a convenient *walk-out to a private yard, perfect for entertaining guests or enjoying peaceful mornings outdoors. Upstairs, the **spacious primary bedroom* serves as a true retreat with its *luxurious ensuite featuring a relaxing Jacuzzi tub* and a *large walk-in closet* for all your storage needs. The additional bedrooms are well-sized, offering comfort and versatility for family, guests, or a home office. Outside, you'll find a *large customized driveway accommodating three vehicles, plus a **single-car garage with direct entry into the home* for added convenience. This home also offers a *separate entrance to a potential basement in-law suite, providing excellent opportunities for multi-generational living or rental income. Located close to **top-rated schools, scenic parks, shopping, restaurants, and the GO Station*, this property truly combines lifestyle and location. Don't miss the chance to call this beautiful Credit Valley gem your new home! Roof and Furnace (2024), Kitchen Quartz Counter (2024) (id:60365)

