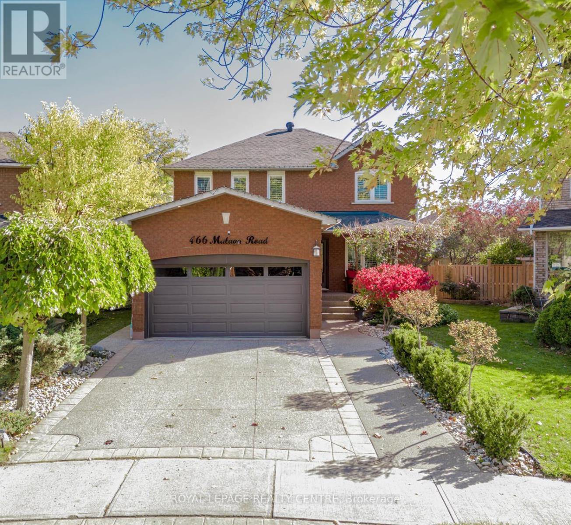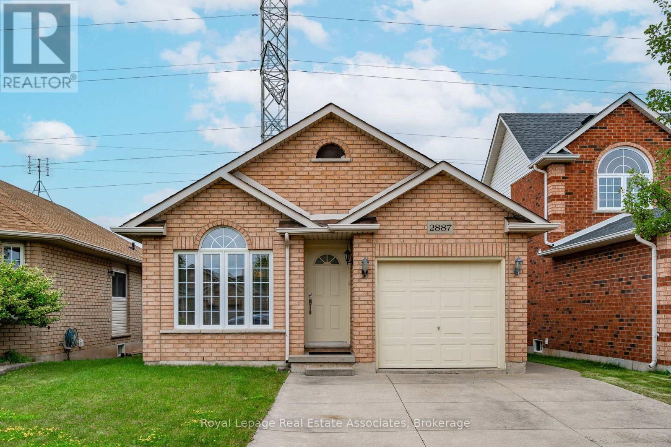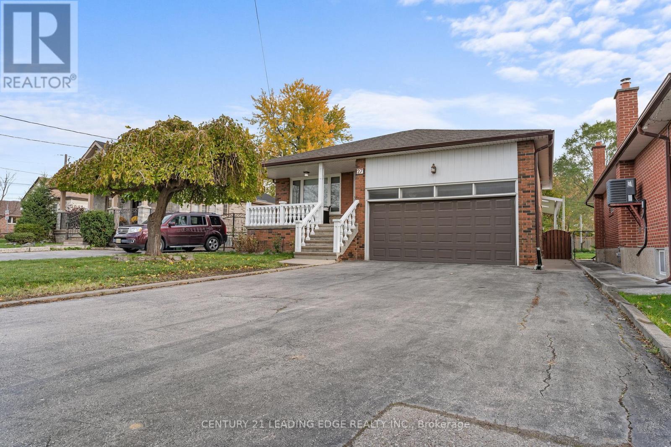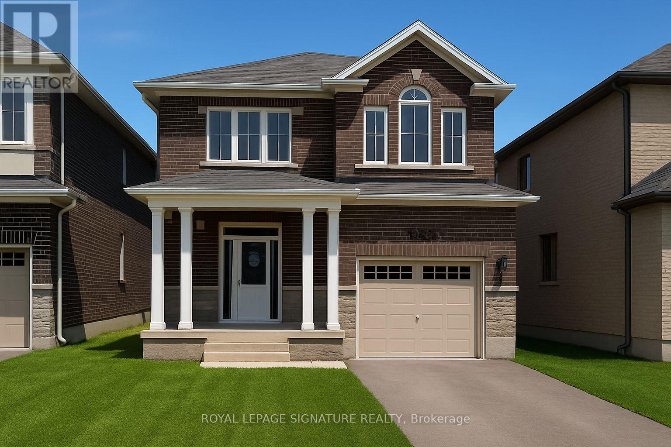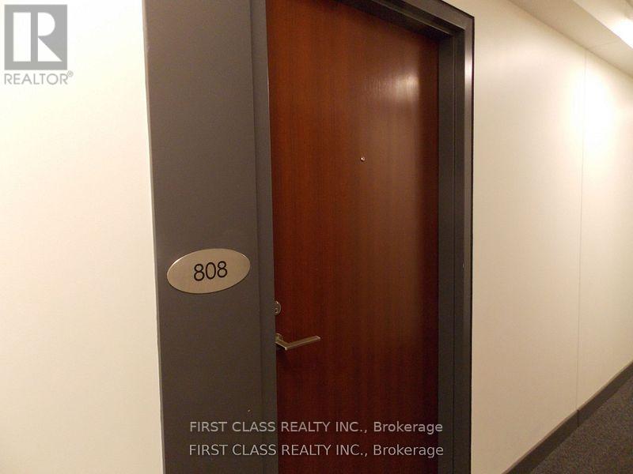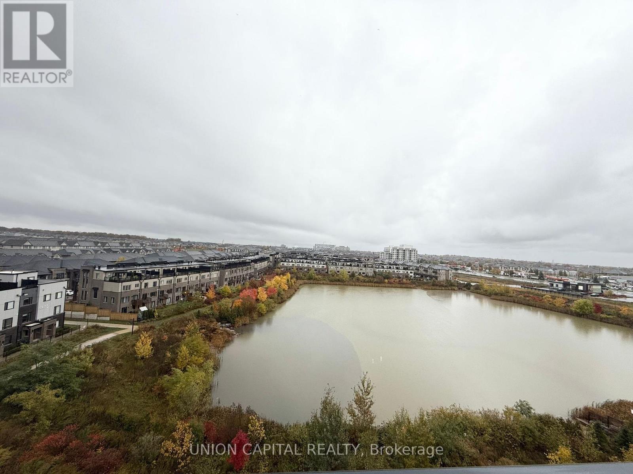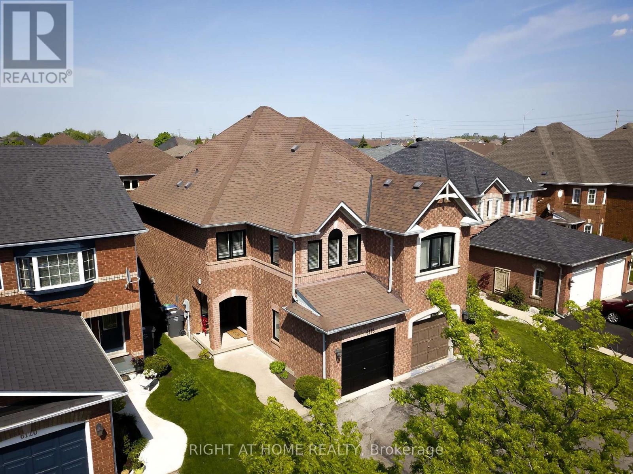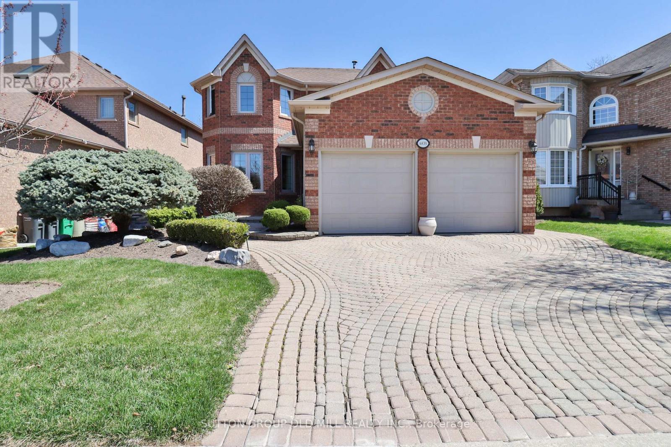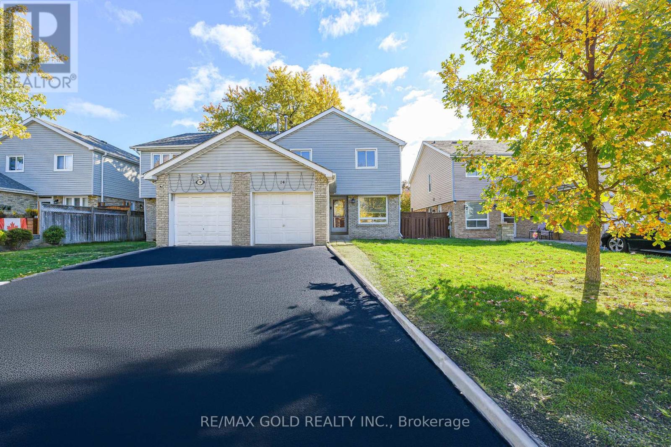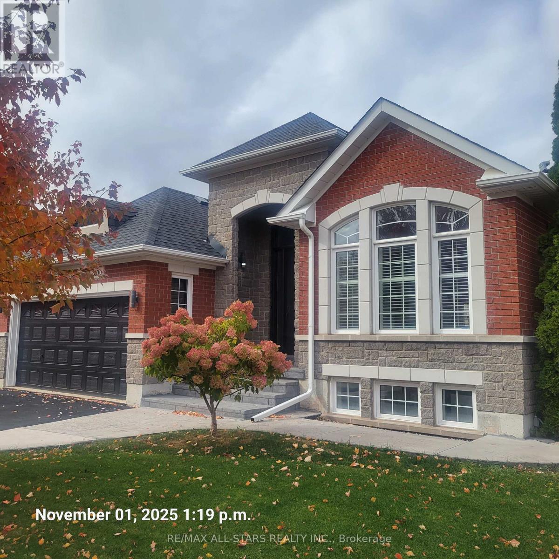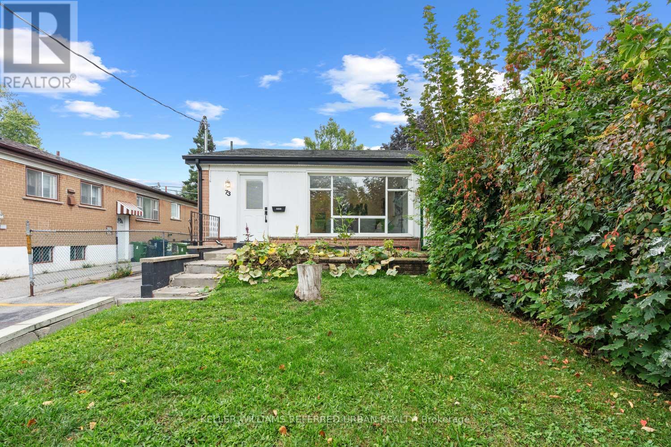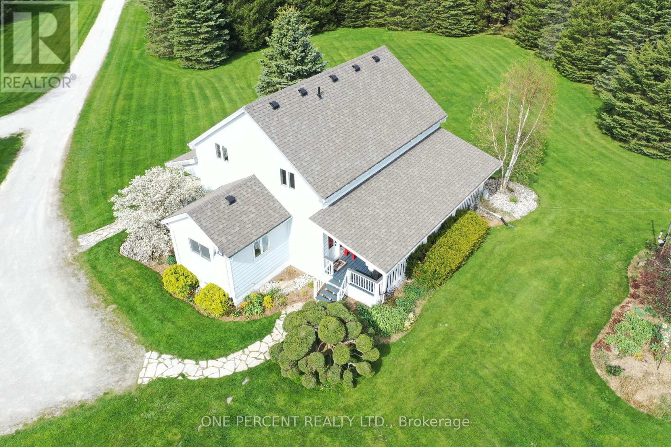466 Malaga Road
Mississauga, Ontario
Discover this beautifully renovated and maintained executive home on a quiet tree lined street in the heart of Mississauga, just a short walk from Square One Shopping Centre. This home has everything you need - bright kitchen with quartz countertop, spacious home office, home gym and two custom made stone fireplaces to keep you evenings cozy and warm. The main level features a sophisticated open-concept design that seamlessly connects custom made kitchen to the great room, highlighted by a cozy wood burning fireplace. A spacious and private main floor office provides perfect dedicated space for remote work. Upstairs roomy bedrooms offer large closets. Spacious fully finished basement includes a dedicated exercise room. Step outside to a professionally designed and landscaped backyard sanctuary sitting on a large, extra wide corner lot. Relax or entertain on the spacious deck by wood burning stone outdoor fireplace, surrounded by trees, flowers and shrubs that provide added privacy. Vegetable garden ready to grow. Kept green by automated irrigation system and illuminated by nighttime lighting and potlights. Enjoy exceptional convenience, located minutes from top rated schools and all major highways. (id:60365)
2887 Darien Road
Burlington, Ontario
Step into 2887 Darien Road, a delightful bungalow nestled in the highly sought-after Millcroft community. With over 1100 square feet of living space, this home offers three generous bedrooms and a stylish, modern bathroom, making it perfect for comfortable living. Enjoy the brand-new washer and dryer, freshly installed bedroom carpets, and a recent paint job that brings a fresh, contemporary feel to the entire home. This property provides a peaceful, scenic view ideal for outdoor relaxation. The open-concept living and dining areas are perfect for entertaining, and the large bright kitchen is a true highlight! This home grants easy access to top-rated schools, parks, and recreational facilities. This well-cared-for home is move-in ready and waiting for you to enjoy! (id:60365)
27 Murray Road
Toronto, Ontario
Welcome to 27 Murray Rd, A Detached Bungalow With Double Car Garage Located In A Prime Location! This Meticulously Maintained And Bright Bungalow Offers Versatility, True Pride Of Ownership and Plenty Of Space. Once Inside You Will be Welcomed By An Abundance Of Light And An Inviting Atmosphere With Both Original Touches And Recent Tasteful Updates On The Main Floor. This Home Features 3 Generous Size Bedrooms, 3 Bathroom, A Functional Layout With An Open Concept Living and Dining Room And Generous Kitchen With Breakfast. The Lower Level Offers A Spacious Recreation Room With Dual Fireplace, Kitchen Equipped With Gas Stove & Fridge And A 3pc Bathroom. Located Close to Shopping, Transit, Highways 401/400, Schools, Parks. Whether You're Upsizing or Simply Looking For A Well-Maintained Home 27 Murray Road Offers Exceptional Value And Endless Possibilities. Don't Miss Your Chance To Make This Beautiful Maintained Home Your Own. (id:60365)
1225 Manitou Way
Milton, Ontario
Welcome to this bright and spacious home, featuring a stylish stone and brick exterior and modern finishes throughout. The open-concept layout, large windows, and 9-foot ceilings create a warm and inviting space that's perfect for both relaxing and entertaining. Enjoy cooking in the modern kitchen with plenty of counter space and a breakfast area where everyone can gather. After a long day, unwind by the cozy fireplace. The unfinished basement offers extra space for storage, a gym, or a play area. With direct access from the garage into the mudroom, keeping things neat and organized is easy. Located in a great neighborhood close to parks, schools, and everyday amenities -this home offers comfort, convenience, and modern living at its best. (id:60365)
808 - 160 Flemington Road
Toronto, Ontario
One Bedroom Plus Den In Yorkdale Condos, Practical Layout. Large Terrace With Unobstructed View. Carpet Free New Flooring In The Bedroom. Step To The Ttc, Yorkdale Mall. Minutes To Hwy 401 & Allen Expressway. 10 Mins North To York U 13 Mins South To U of T & 20 Mins South To Ryerson Steps To Yorkdale Mall Gourmet Restaurants Entertainment & Urban Convenience. (id:60365)
704 - 3071 Trafalgar Road
Oakville, Ontario
**Pond View** Brand New 2 Bedroom+Den+Balcony At North Oak Tower By Minto.One Parking One Locker Included. Den 6'x5.11" Can Be Office. UPGRAED CENTRAL ISLAND. Ideally Located At Dundas And Trafalgar In The Heart Of Oakville. South East Facing Unit Full Of Sunshine Offers Open Concept Layout. This Bright Units With Smart Home Features Like A Smart Thermostat, Touchless Entry. Residents Enjoy Top-tier Amenities Including Fitness Centre, Yoga And Meditation Rooms, An Infrared Sauna, Co-working Lounge, Games Room, And Outdoor Bbq Terrace, The Pet Wash, Bike Repair Station, Concierge Service, And Lush Green Surroundings. Steps From Trails, Walmart, Longos, Superstore, Iroquois Ridge Community Centre, Hwy 407, Sheridan College, The Qew & More!, This Condo Offers The Perfect Mix Of Nature And City Living.close To Everything, Students And Newcomers Welcome! (id:60365)
6118 Clover Ridge Crescent
Mississauga, Ontario
Fabulous, Freshly Painted, 3 Bedrooms, 4 (2+2)Washrooms, Semi-Detached Open Concept, Wooded Floors, Renovated Kitchen With Granite Counter Top, Backsplash, Breakfast Area W/Bar, Ceramic Floor,W/O To Perfect for Entertaiment Deck and Fenced Yard. , Many Recent Upgrades: Windows,Furnace And Built In Humidifier, Roof (2016), Bathroom In Primery Bedroom W/I Closet + For Him, Built In Closet For Her. Great Size Bedrooms With Lots Of Wardrobe. Finished Basement. Conveniently Located to Johnny Bower Park & Lisgar Meadow Brook Trail,Walking Distance to Churchill Meadows Public Elementary Sch.& St. Faustina Catholic Elementary School, Easy access to Big Plazas and HWYs (407/401/403). (id:60365)
6835 Forest Park Drive
Mississauga, Ontario
Short Term 6 Month Rental. Comes Fully Furnished And Includes Utilities, Internet, Snow Removal, Lawn Maintenance, And A Once A Month Cleaning Service. Welcome to 6835 Forest Park Drive - A Cherished Family Home in heart of Avonlea. This beautifully maintained , sun-filled home is ready to welcome its next family. Set on a generous 48 foot-wide lot with incredible curb appeal, this thoughtfully designed residence boasts 4 spacious bedrooms, an expansive living and dining area, and a bright, inviting layout with multiple sight-lines from every room. A dramatic 12-foot skylight above the staircase floods the home with natural light, while its southwest facing orientation ensures all day sunshine. From the welcoming front entrance to the entertainer's backyard, every detail has been considered for comfort and functionality. Step outside to a private oasis featuring a full outdoor kitchen, gas fire pit, and movie watching area-perfect for enjoying warm evenings crisp fall nights. Parallel to scenic Avonlea Grove Park, the sounds of birds song and rustling leaves to create a peaceful retreat. Inside the finished basement offers a full-size bar/kitchen, a spacious entertainment zone, and potential for a separate entrance, ideal for hosting or extended family living. Ample storage includes two walk-in closets, two basement pantries, a large furnace room, and a garage storage loft. Avonlea is a hidden gem. Conveniently located within 1-3 km of major highways (407,401,403). Lisgar Go Station, top retailers like Walmart, Canadian Tire, and Longos, the beautifully 7.9km Lisgar Meadow Brook Trail and for the shoppers out there, the Toronto Premium Outlets is a short drive away. Your children will have access to top-rated schools including St.Teresa of the Child Jesus, Plum Tree Park PS, Mount Carmel S.S., and Meadowvale S.S. Don't miss this rare opportunity to live in a lovingly maintained home in a sought-after neighbourhood. (id:60365)
14 Nottawasaga Crescent
Brampton, Ontario
Immaculate Large Semi. On A Quiet Family Street. Large Eat-In Kitchen with Side Entrance. Large Liv & Dining Rms W/Corner Brick F/P, Laminate floor. Updated Kitchen and Bathrooms. Updated Neutral Paint Colors, Enjoy Bright Spacious Layout with Large ROOMS, Basement finished with Room, Private Backyard with Large Deck, Large Garage and Driveway. Close To Everything, Shopping, Plaza, School, Public Transit, Heart Lake, Community Center, walk to Sandalwood Plaza (id:60365)
2400 Tesla Crescent
Oakville, Ontario
Welcome to 2400 Tesla Crescent, nestled in Oakville's prestigious Joshua Creek community.This executive bungalow offers over 3,000 sq. ft. of finished living space, 1,755 sq. ft. main floor, blending elegance and comfort through high-end upgrades and thoughtful design.The open-concept main floor showcases a custom chef's kitchen with quartz countertops, premium stainless-steel appliances, and a generous island that seamlessly flows into the bright living and dining areas. Nine-foot ceilings, hardwood floors, pot lights, and California shutters add warmth and sophistication throughout.The professionally finished lower level extends the living space with a large recreation area, guest suite, and full bathroom - ideal for entertaining or extended family. Outside, enjoy a private fenced yard featuring a covered deck and beautifully landscaped gardens, perfect for year-round enjoyment.Located close to top-ranked schools, parks, highways 403/407/QEW, and major shopping, this home offers the perfect combination of luxury, convenience, and community living.A move-in-ready residence in one of Oakville's most sought-after neighbourhoods. (id:60365)
73 Trinnell Boulevard
Toronto, Ontario
An affordability-focused opportunity to own a freehold home for the monthly cost of a condo! This semi was renovated in 2019 to include a rare legal 2-bed basement apartment, along with a fantastic open concept upstairs unit. With the already rented basement to an amazing tenant paying $2,050/month, you will have built-in income from day one, making it possible to buy a home in Toronto. Live upstairs and let the basement pitch in, or rent both units for a turnkey investment. The bright main unit features 3 bedrooms, open-concept living and dining, and a modern kitchen with stainless steel appliances, quartz counters, and generous storage. A spa-inspired bath, private in-suite laundry, and parking keeps life easy. Downstairs, the basement suite delivers dependable cash flow with a stylish open layout, pot lights, stainless steel kitchen, updated bath, and private laundry. There is the future potential of re-combining both units for a large traditional single family home, or using the basement as a nanny or in-law suite. The sun-filled backyard offers the outdoor space you won't get in condo living! All of this just a short walk to Warden Subway Station, close to schools, parks, and shopping. A modern, well-connected Toronto home that helps pay its way! (id:60365)
18234 Mississauga Road
Caledon, Ontario
***PUBLIC OPEN HOUSE - SATURDAY NOV 8 - 2:00 - 4:00PM*** Discover a beautifully landscaped 2.18-acre family retreat, in the heart of Caledon. This property is surrounded by endless recreational opportunities and is located just minutes from Orangeville and Erin. Enjoy a scenic walk along the Cataract Trail just steps away, or tee-off at the nearby Osprey Valley Golf Club. The Caledon Ski Club is just around the corner for those looking to experience world class skiing & snowboarding programs. The interior of the home offers 4 bedrooms, 3 baths, and upper-level laundry. The main level is complete with a large office that could easily convert to a 5th bedroom. The separate dining area and family-sized kitchen offer a warm and inviting place for gatherings. The cozy living room is centered around a stunning fireplace with a wooden mantel. The finished lower-level offers additional versatile space, featuring a second family room, a spacious bedroom, a charming fireplace with built-in shelving, and a dry bar ideal for relaxing or hosting guests. Outside, the private circular driveway leads to the large insulated and powered workshop (39x24) and separate garden shed (31x11). The hot tub is integrated into the back covered porch providing the utmost privacy, perfect for unwinding and taking in the beautiful sunsets and country views. Don't miss your chance to own this extraordinary family home surrounded by mature trees and manicured gardens. **EXTRAS - Energy efficient Geothermal Heating, Beachcomber Hot Tub, Full-home Generator, Hi-Speed internet** (id:60365)

