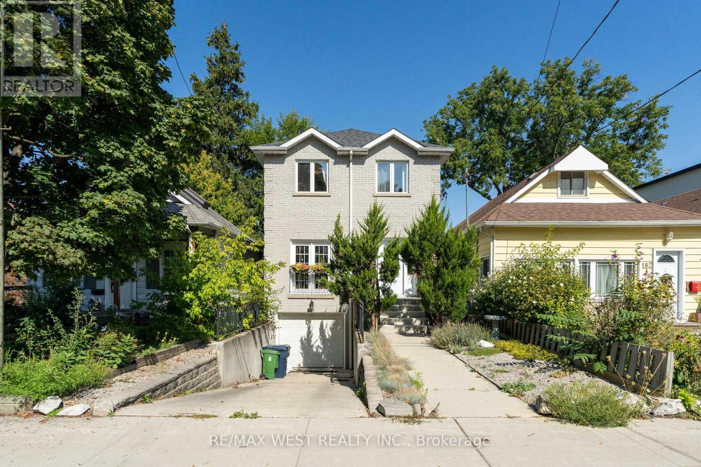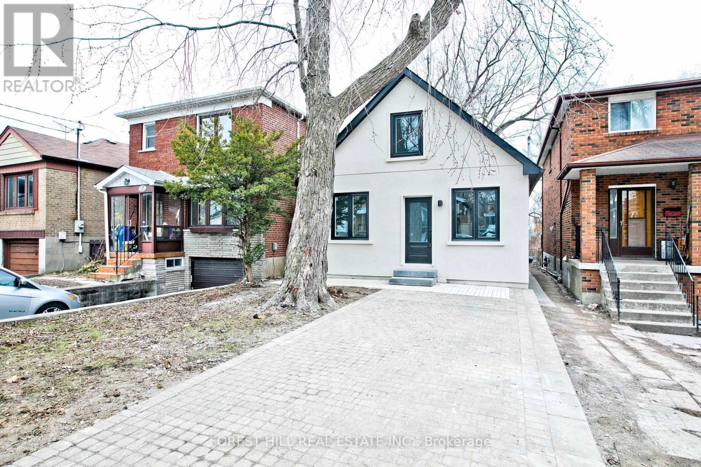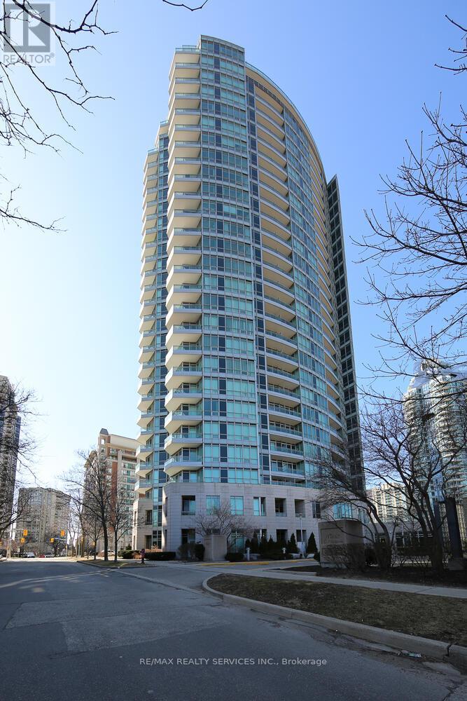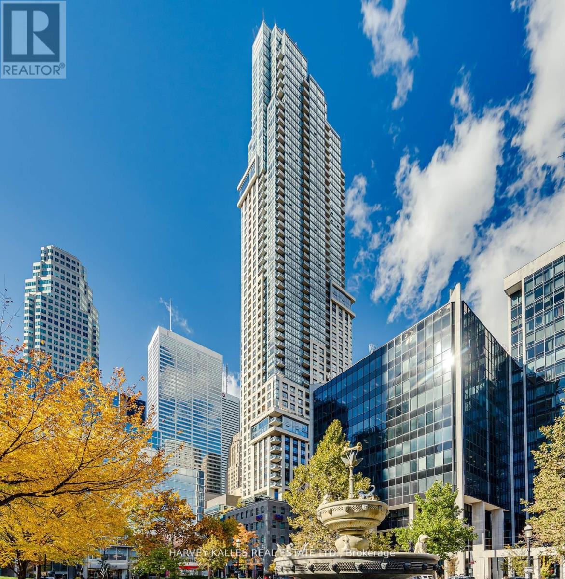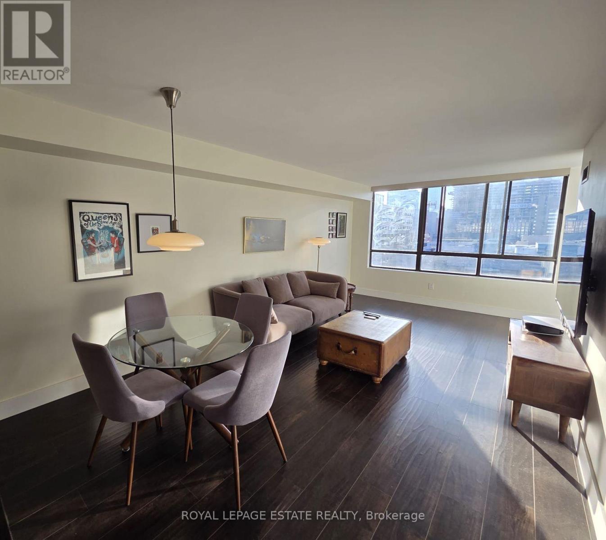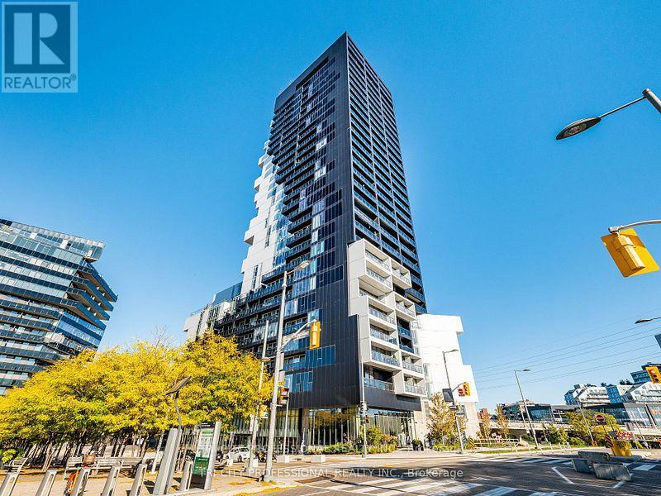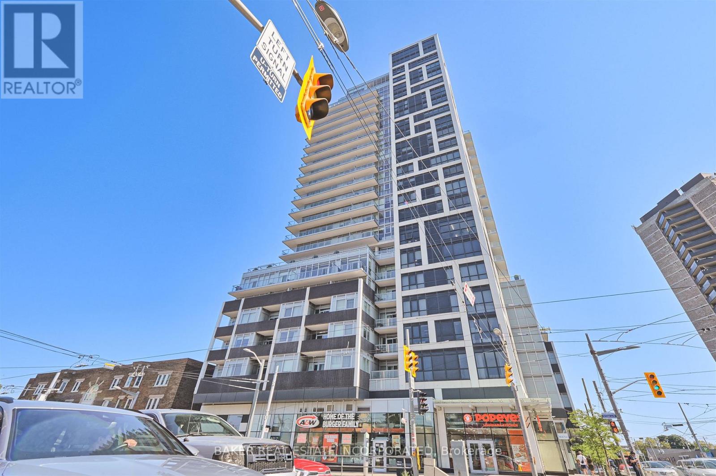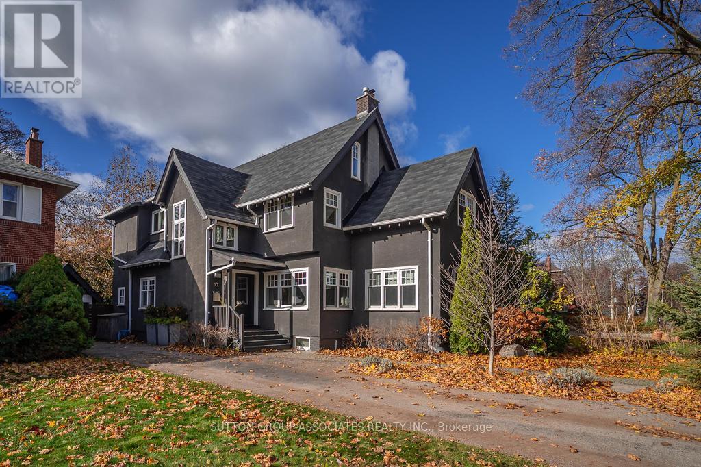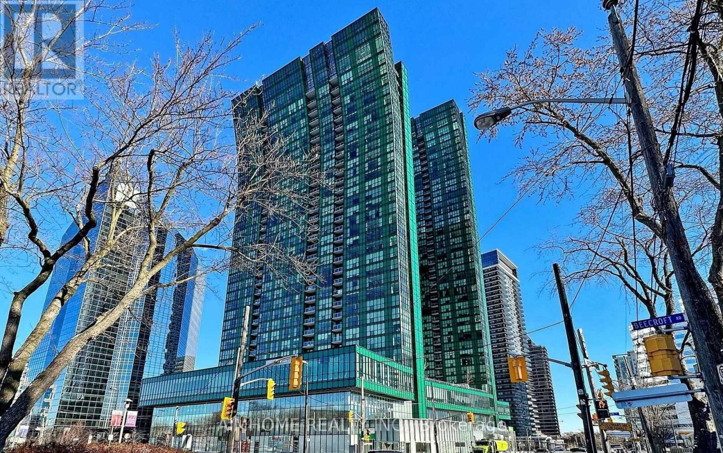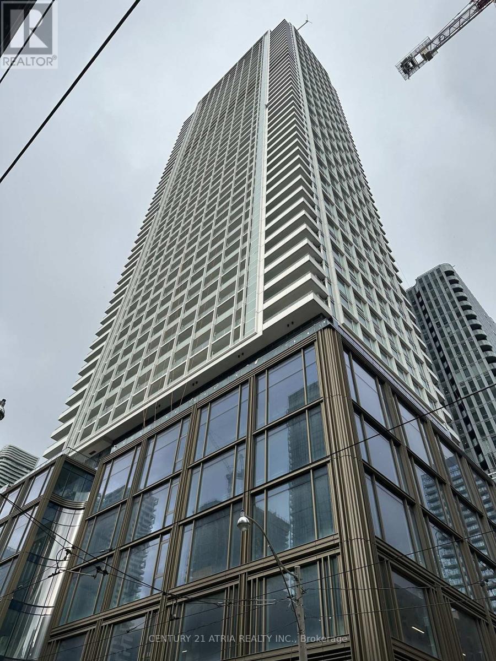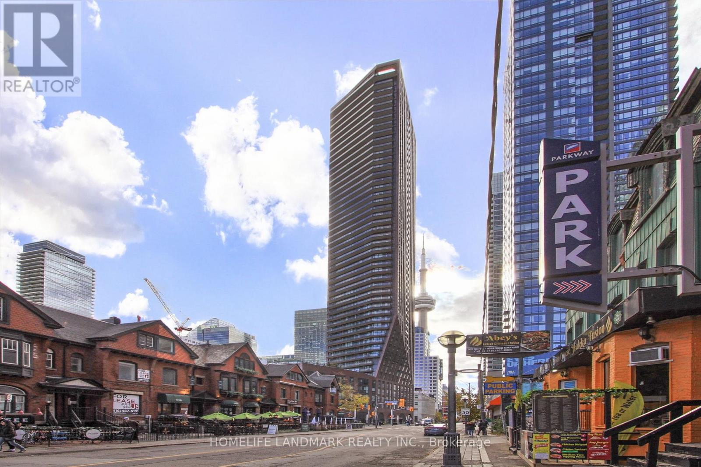180 Holborne Avenue
Toronto, Ontario
Beautifully furnished basement apartment with a private walkout at 180 Holborne Ave. This renovated suite features a bright and spacious layout, a full steam shower, and a private washer and dryer for your convenience. All-inclusive utilitieswater, hydro, and heatplus high-speed unlimited internet and Rogers Ultimate cable TV are included for hassle-free living. Situated in a welcoming East York community, the home is just minutes to the Danforth, home to popular spots. Permit is required to park on the street overnight, and there are spots available. Transit is convenient, with a 1-minute walk to the bus stop on Woodbine Ave and a 10-minute walk to Woodbine Subway Station. The neighborhood offers a lively, family-friendly atmosphere with plenty of amenities at your doorstep. The Danforth's grocery stores and restaurants are just a short walk south, while Stan Wadlow Park is two minutes north, featuring curling, baseball, tennis, a swimming pool, and access to the Taylor Creek walking and cycling trail. An ideal choice for professionals or students seeking comfort, convenience, and a strong sense of community. (id:60365)
63 Pinegrove Avenue
Toronto, Ontario
This bright and well-maintained 1+ 1 bedroom, 1 bathroom basement apartment offers a comfortable and functional layout with modern finishes throughout. Features include one generously sized bedroom and large den with ample closet space, a clean 4-piece bathroom, stylish flooring, pot lights, and a private laundry room with full-sized washer and dryer (not shared). Enjoy a full kitchen with contemporary touches and plenty of storage. Situated in a quiet, family-friendly neighbourhood near Birchmount and Danforth, with easy access to TTC, shopping, parks, schools, and just minutes to the Beach. (id:60365)
1215 - 60 Byng Avenue
Toronto, Ontario
Welcome to The Monet Condo at 60 Byng Avenue, an exceptional residence in the highly desirable Yonge & Finch neighborhood. This 1 + 1 bedroom, 1 bathroom unit is expertly designed, featuring a bright and spacious living area that embodies comfort and style. The primary bedroom has generous closet space, while the versatile den can serve as a home office, additional living area, or guest room. Enjoy seamless flow in the open-concept dining and living space, which opens up to a private balcony perfect for unwinding and enjoying fresh air. Experience top-tier amenities, including visitor parking, a 24-hour concierge, an indoor pool, a state-of-the-art fitness center, a party room with a billiard table, a sauna, and a guest suite. Plus, parking and a locker are included for added convenience. Ideally situated just steps from Finch Subway Station, this condo features a remarkable walking score of 97 and is close to dining, shopping, public transit, and entertainment. If you're seeking a premium lifestyle in a tranquil setting, this is a fantastic opportunity for professionals, couples, first-time buyers, or savvy investors! (id:60365)
2709 - 88 Scott Street
Toronto, Ontario
Downtown living at its best! This elegant well kept 2 bedroom + media, 2 bathroom corner suite has panoramic view of the city skyline. Floor-to-ceiling widows provide abundance of natural light. Parking and locker are included! Stainless steel appliances, modern kitchen & balcony. One of the best lay-outs in the building. Walking distance to the financial and entertainment districts. With all that downtown living has to offer. (id:60365)
1111 - 117 Gerrard Street E
Toronto, Ontario
Furnished short-term rental January 1-May 31! **All utilities + Internet and cable are included** - Live in the heart of the action at TO Condominiums. This bright and stylish 1+1 with parking offers a spacious layout, great natural light, an enclave kitchen, and a flexible den perfect for a home office or creative space. All utilities + internet + cable and ensuite laundry included - just move in and enjoy. Step outside and experience true downtown living: walk to Yonge-Dundas Square, Eaton Centre, TMU (Ryerson), St. Michael's Hospital, and endless restaurants, cafés, and nightlife. The building features 24hr concierge & security, visitors parking, a fitness centre, outdoor patio with BBQs, and a rare outdoor Jacuzzi - your own urban retreat after a long day. A turnkey, fully-loaded rental in one of Toronto's most vibrant neighbourhoods. (id:60365)
304 - 170 Bayview Avenue
Toronto, Ontario
This beautiful 2 bedroom modern Condo Unit located Minutes Away From Riverside, Leslieville, Distillery District & St. Lawrence Market! With a designer kitchen, High ceilings, and a beautiful open balcony! 24 hour concierge and full amenities in this building! (id:60365)
219 - 501 St Clair Avenue W
Toronto, Ontario
Midtown favourite, RISE Condominiums is the perfect location and offers quick and easy access to all of your city needs. This west facing 1 Bed features a modern kitchen with stainless steel gas cooktop and built-in oven, integrated refrigerator and dishwasher, stacked front-loading washer/dryer and parking, all in a building with incredible amenities which include 24-hour concierge/security, a stunning rooftop infinity pool that offers panoramic city skyline views, rooftop BBQ terrace & outdoor dining area, fitness centre & yoga studio, sauna, party room, theatre, billiards room, sitting area/library lounge, guest suites and visitor parking. For the commuter you have the convenience of the streetcar right outside your door as well as St Clair West Subway Station directly across the street. This incredible neighbourhood offers so much as you are surrounded by parks, trails and green space, the beauty of Casa Loma, the activities of Wychwood Barns, the Forest Hill South, Countless charming local cafes, restaurants, shops & bakeries, weekend farmers markets, art events and community events and activities. (id:60365)
504 - 155 Yorkville Avenue
Toronto, Ontario
Spectacular Furnished 5th Floor North View - Clean and Bright unit in Yorkville Plaza. Prime Location with Parking and Modern Furnished 1+1 Bedroom with Clear East View, Wood Floor, Built-In Appliances, Stone Counter, In The Heart Of Downtown Toronto. Close To High-End Restaurants, Steps From Transit, Royal Ontario Museum. NOTE: Parking spot available for additional $350/monthly. (id:60365)
16 Stibbard Avenue
Toronto, Ontario
Very special renovated executive home in Sherwood Park, steps from every convenience yet large, quiet secluded yard feels like you are in Muskoka! Walk to 2 subway stations, shops, libraries, and the best of schools, both public and private. Sherwood Park entertains the entire family including your dog! Set back from the street in a position where the sun streams in almost every window! Private drive holds 4 vehicles. All this and more! (id:60365)
3205 - 11 Bogert Avenue W
Toronto, Ontario
This unit features upgraded smart-home functions, including remote-controlled lighting, automatic curtains, and a Nest thermostat, and is kept in immaculate, well-maintained condition. Landmark luxury condo in the heart of North York with direct indoor access to Yonge & Sheppard Subway. Welcome to luxury urban living at its best! Presenting a bright and stylish suite at 11Bogert Ave #3205, high on the 32nd floor of the iconic Emerald Park Towers. Spacious open-concept kitchen with a large center island, stainless steel appliances, and a private walk-out balcony. Amenities include a pool, sauna, gym, rooftop garden, games/rec room, guest suites, and 24/7 concierge. Steps to Food Basics, LCBO, cafés, restaurants, top schools, major banks, and medical facilities. Offering outstanding convenience and upgraded living in one of the most desirable buildings in the area. The condo has direct indoor access to the subway, the food court, and Food Basics. It is surrounded by excellent schools, major banks, and medical facilities, offering outstanding convenience for daily living. (id:60365)
5702 - 88 Queen Street E
Toronto, Ontario
Brand New 88 Queen 2 bedroom with 2 bathroom corner unit facing South West. Very high floor with unobstructed view. 714 Sq Ft +134 Sq Ft balcony. Come with EV parking spot and private Locker room. Immediate possession is available. NEVER LIVED IN, bright and Spacious, near Church & Queen. TTC at your door step, few mins walk to subway. Unlimited shops and restaurants, banks & groceries. Eaton Centre, City Hall, Financial District. Close to George Brown and TMU (Ryerson).Gym, Guest Suites, Indoor Lounge and Dining Room, Movie Theatre, Co-Working Space, Conservatory, Aerial Yoga Area, Jacuzzi Tub, Fully Equipped Kitchen and Party Room, Outdoor Infinity Pool with Cabanas, Outdoor Terrace with Fireplace and BBQs. Rogers High-speed Internet Included (id:60365)
1504 - 99 John Street
Toronto, Ontario
Most Sought After Floor Plan In The Building! Bright South and West Facing Corner Unit With Floor To Ceiling Windows. 2 Evenly sized bedrooms both with ensuite. Clear unobstructed view of CN Tower, Lake Ontario, and Financial District. Amazing Location, Steps To Street Car And Within Walking Distance To Queen West, Financial And Entertainment Districts, Restaurants, Bars, CN Tower, Roy Thomson Hall, Mirvish Theatres, TIFF, PATH, 2 Subway Stations: St.Andrew And Osgoode Stations, Roger's Centre Etc. A+ Amenities: Outdoor Pool, Hot Tub, BBQ, Business Center, Private Dining Room, Fitness Room. Master Bedroom Has Walk In Closet For Extra Storage. (id:60365)

