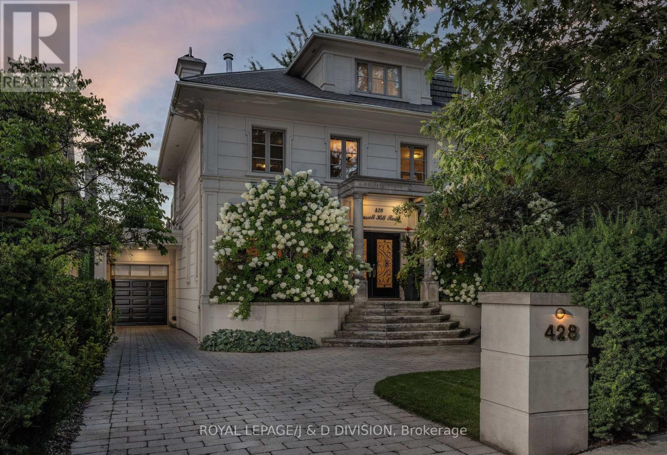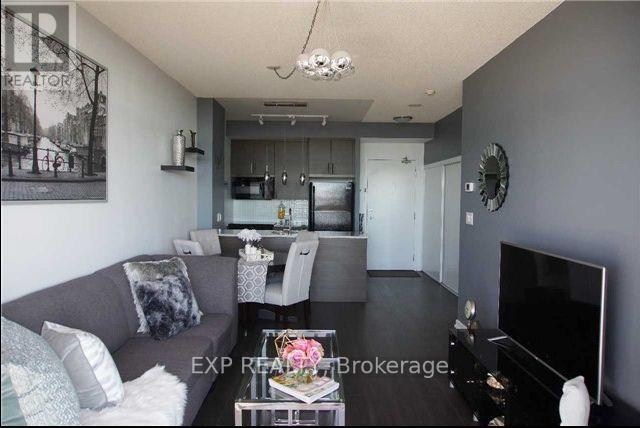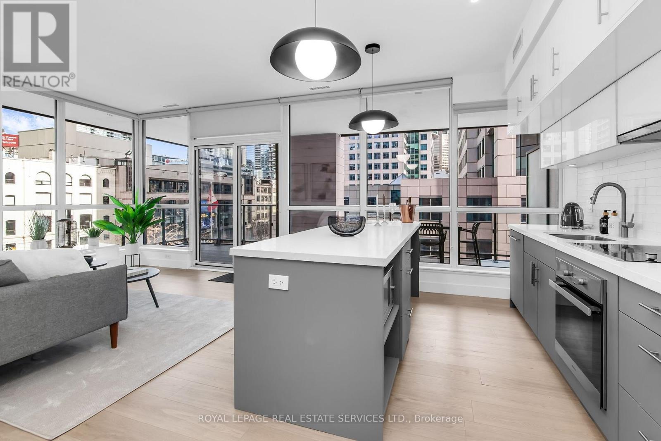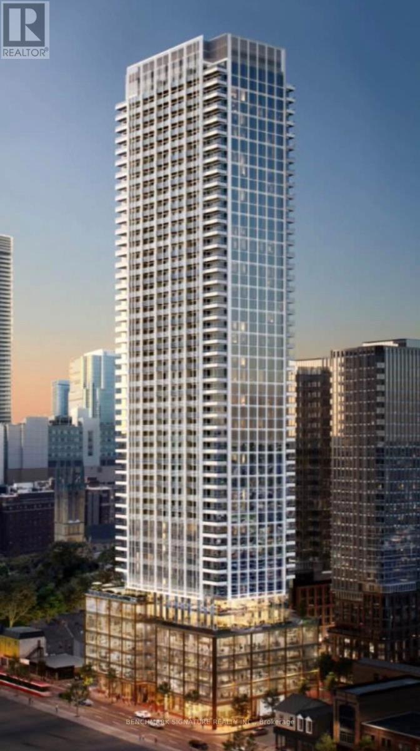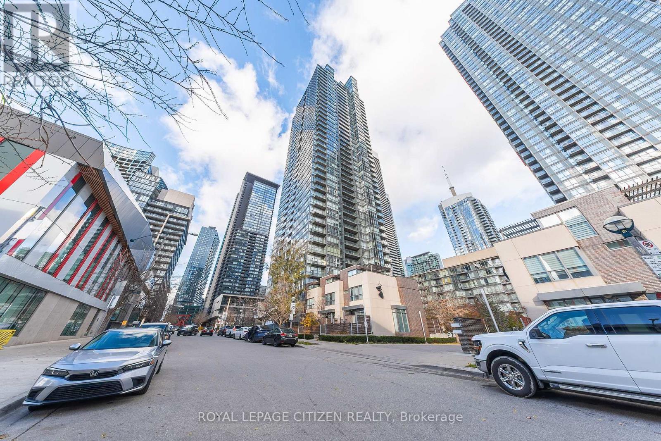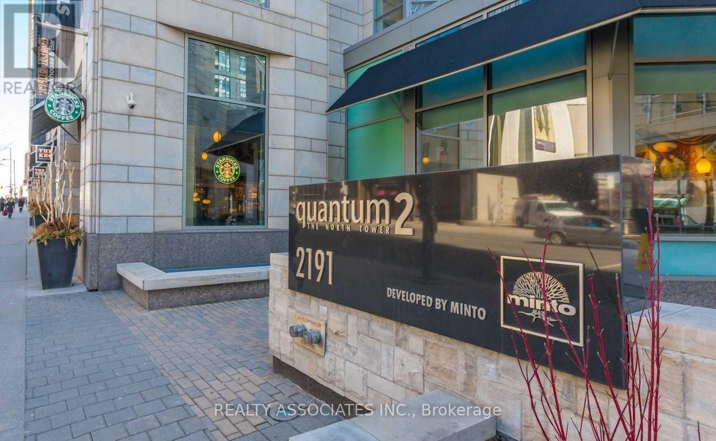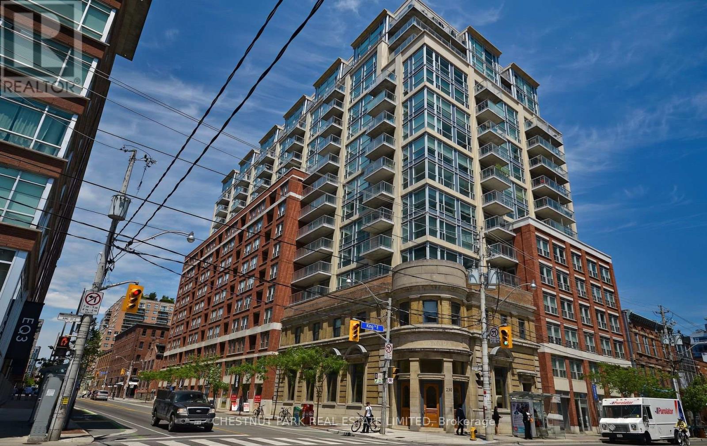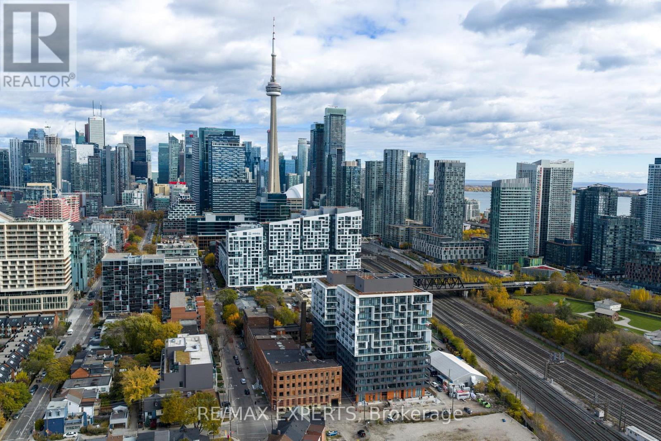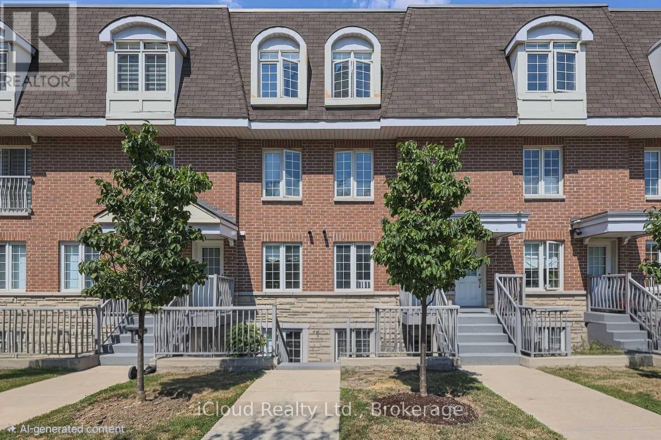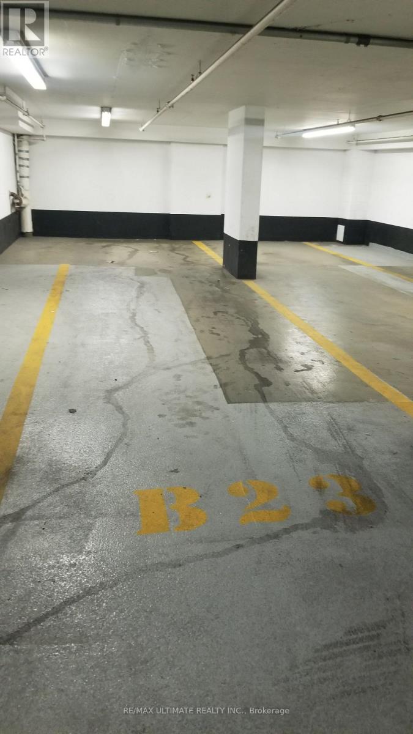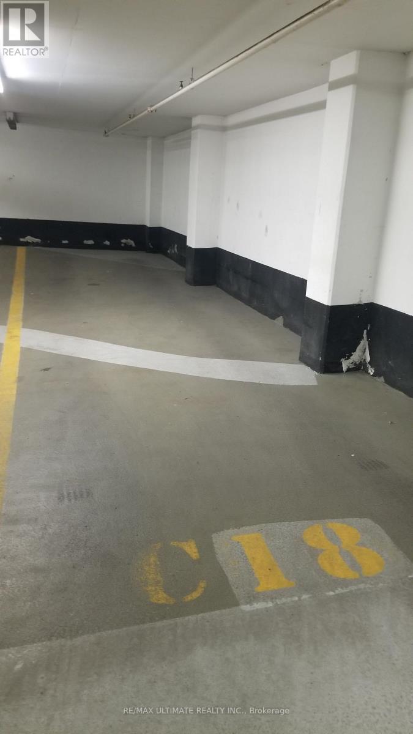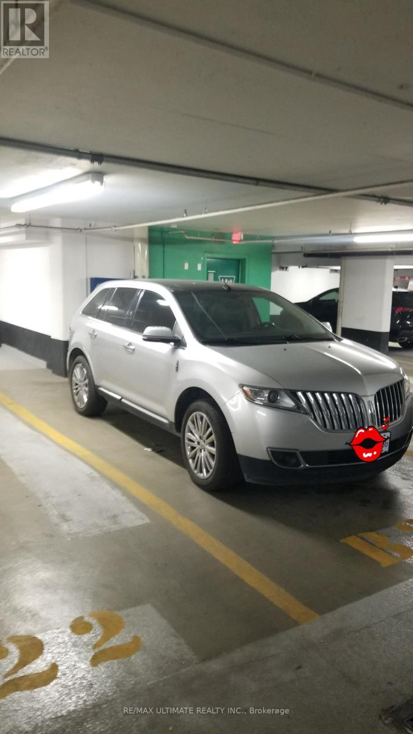428 Russell Hill Road
Toronto, Ontario
This beautiful five bedroom family home is located in prime Forest Hill! Renovated with a three storey addition. This home sits on a magnificent 50'x183' landscaped west-facing lot with gunite pool and waterfall, cabana with kitchen and washroom for entertaining and family fun. The spacious main floor offers a living room, dining room, library with woodburning fireplace, large family room with floor to ceiling windows overlooking the pool, deck and garden, as well as the kitchen with breakfast area and servery, and a mudroom with side entrance. The second floor features four bedrooms and a solarium spanning the entire back of the home. The third floor primary suite offers a sitting room, walk-out to balcony, multiple skylights, dressing area, and six piece ensuite washroom. The lower level features a recreation room with a built-in entertainment center and a walkout to the pool, as well as a washroom, sauna, exercise room and ample storage. The heated garage has space for six cars with two lifts. Approximately 6000 square feet with three heating and cooling systems, and glycol/gas heating for the private driveway and front steps. Overall excellent mechanicals throughout. Live on one of the best streets in Forest Hill - walk to The Village shops and restaurants, and Toronto's finest schools; UCC, BSS, and South Prep. (id:60365)
1809 - 70 Forest Manor Road
Toronto, Ontario
Step into this beautifully appointed 1-bedroom condo featuring soaring 9-foot ceilings and rich hardwood flooring throughout. The open-concept layout seamlessly blends living, dining, and a modern kitchen, creating a bright and inviting space perfect for relaxing or entertaining.Enjoy the added convenience of a generous in-suite storage room and walk out to a spacious balcony offering expansive, unobstructed northern views. The unit has recently had a paint refresh. Residents enjoy a wealth of building amenities, including an indoor pool, Jacuzzi, party room, serene garden, and a fully equipped gym. Located just steps from Don Mills Subway Station and Fairview Mall, with effortless access to the 404, DVP, and 401. This is urban living at its finest! (id:60365)
403 - 8 Mercer Street
Toronto, Ontario
Welcome To The Mercer! This Gorgeous Rare Corner Suite Features Floor To Ceiling Windows And An Extra Large Covered Outdoor L Shaped Terrace. The Majority Of The Terrace Faces East Allowing For Bright Natural Light And Views Of The Queen Elizabeth Theatre To The North And Roger's Centre To The South. This Boutique Stylish Unit Features $50,000 Worth Of Upgrades Including New Floors, Interior Doors, Baseboards, Kitchen Cabinetry, Kitchen Sink, Lighting Throughout, Kitchen Island, Quartz Countertops, New Cooktop, Kitchen Backsplash, Bathroom Vanity, Bathroom Lighting, Bathroom Fixtures, Bathroom Sink, And Fresh Paint Throughout The Entire Suite. The Large Open Concept Kitchen Features A Huge Island With Room For Four Counter Stools For Entertaining, A Miele Fridge, Miele Oven, And Microwave. The Unit Has A Great Hallway Entrance With Large Storage Cabinetry And A Coat Closet. The Unit Is Close To The Staircase For Easy Exit From The Building. It Also Includes A Storage Locker. Move In Ready! Top Of The Line Amenities Include A Gym, Party Lounge, Sauna, Jacuzzi, And A Beautiful 10,000 Sq Ft Rooftop Terrace. Steps To The PATH, St. Andrew Subway Station, TIFF, Roy Thomson Hall, Financial District, Top Restaurants And Everything The King West And Entertainment District Has To Offer. (id:60365)
4716 - 88 Queen Street E
Toronto, Ontario
Newly Built 1 Bedroom unit in the Heart of Downtown Toronto. This spacious 518 sq. ft. unit features a functional open-concept layout combining the living and dining areas. Enjoy a large north-facing window with stunning views of the downtown city skyline. The modern kitchen includes built-in appliances and a sleek contemporary design. Ideally located within walking distance to TMU, George Brown College, Eaton Centre, City Hall, grocery stores, shops, restaurants, hospitals, and more. It's the perfect blend of comfort, style, and convenience in downtown living. Excellent recreational facilities with outdoor swimming pool, gym, yoga studio, party room, kids play room and guest suites, etc. (id:60365)
2512 - 15 Fort York Boulevard
Toronto, Ontario
Live & entertain in style in this 25th floor corner gem at 15 Fort York. Talk about wow-factor, this 955sq ft south-facing 2+1 bed, 2 bath boasts Beautiful, unobstructed and panoramic lake & city views! bright, airy and practical layout with each room thoughtfully laid out. Each primary space has floor-to-ceiling windows so clear skies, stunning sunrises and city views are always on tap. Enjoy beautiful lake views and watch the boats sail from the comfort of your southwest balcony. Spacious living room, bright spa-like bathrooms & large primary bedroom await. Lots of storage with large 4 closet and ample locker. Convenient owner parking near elevators. Bold & Beautiful, 15 Fort York is one of the best buildings in the waterfront community. Enjoy all downtown conveniences, trendy eateries, grocers & vibe without the hassle. Live amongst it all. Amenities include indoor pool, gym, party room, Basketball Court, Theatre, guest suites, visitor parking & so much more. This unit simply has it all! (id:60365)
2704 - 2191 Yonge Street
Toronto, Ontario
Welcome to this spacious 1+1 bedroom, 1 bathroom condo in the prestigious Quantum Towers.This bright, south-facing unit features an inviting layout and a versatile den-perfect for a home office or guest space.Residents enjoy world-class amenities including an indoor pool, sauna, steam room, fully equipped fitness centre, party room with kitchen and dining area, guest suites, games room, outdoor BBQ area, and 24-hour concierge service.Perfectly situated at Yonge & Eglinton, you're just steps from vibrant shops, cafés, and restaurants. For nature lovers, Eglinton Park, Sherwood Park, the Beltline Trail, and scenic ravine paths are all just a short walk away.Whether you're looking for the excitement of urban living or a peaceful escape in green spaces, this location offers the best of both worlds. (id:60365)
1013 - 230 King Street
Toronto, Ontario
Welcome to this beautifully renovated 2-bedroom, 2-bathroom suite at King's Court Condos. Featuring a new kitchen with stainless steel appliances and stone countertops, as well as new hardwood floors throughout. The spacious primary bedroom includes a 4-piece ensuite and a double closet, while the versatile second bedroom/den also features a double closet and a door. Added convenience with a large foyer closet, 3pc washroom, stackable laundry. Located just steps from St. Lawrence Market, TTC, and George Brown College. This well-managed building offers outstanding amenities including 24-hour security, a fitness centre, rooftop patio with BBQ area, sauna, whirlpool, party room, ample underground visitor parking, bike storage, and guest suites - all with very reasonable maintenance fees. Building common areas, including hallways and foyer, have recently been elegantly updated. AGENT HAS STATUS CERTIFICATE as of November 20th. (id:60365)
818 - 9 Tecumseth Street E
Toronto, Ontario
Premium Location. Premium Amenities. Premium Building. This 1 Bedroom + Den Unit Boasts 558 Square Feet, Has One Parking & One Locker And Is In A 2 Year Old Building With Premium Amenities! With Its East Facing Views Of Stackt Market, Tip Of The Cn Tower And The Bustling City, The Unit Is Filled With Natural Light At All Times Of The Day (Thanks To The Floor To Ceiling Windows). Unit 818 Has A Functional Kitchen Layout And Tons Of Pantry Space. The Den Is Perfect For A Work-From-Home Owner Or Extra Storage Space. The Living Space Is Extremely Generous For A Minimum 9ft Sectional Or Sofa And A Large Tv Mounted On The Wall! Picture Those Cozy Nights Looking Out Your Window With All The City Lights Shining. The Primary Bedroom Allows For A Queen Size Bed Frame With Additional Furniture, It Also Has A Double Closet (His & Hers Sides!!). Unit 818 At West Condos Is Your Safe Haven In The Bustling Downtown Niagara Community. Nestled At The Corner Of Tecumseth & Niagara Street This Building Offers Peace While Being Steps Away From All Of Your Wants & Needs. 12 Minute Walk To The Well? 5 Minute Walk To Farmboy & Dollerama? Minutes To 1Hotel Or King St. For Drinks With Friends? Quick Flight From Billy Bishop Airport? This Location Has Got You Covered For It All! The Premium Amenities Range From A Games Room, Sports Lounge, Fitness Room (1st Floor), Party Room, Dining Room And A Rooftop Lounge & BBQ's, All Located On The 6th Floor. (id:60365)
11 - 285 Antibes Drive
Toronto, Ontario
Experience Elevated Living in This Luxurious Executive Condo TownhomeStep into refined sophistication with this beautifully upgraded 3-bed, 3-bath executive townhome, offering approximately 1,240 sq. ft. of modern living and 2 owned parking spaces. Designed for comfort, style, and convenience, this home showcases premium finishes throughout-perfect for today's modern life style Bespoke gourmet kitchen featuring NEW stainless steel appliances,fridge ,Stove,Dishwasher ,Range Hood & Microwave., Quartz countertops,Refresh cabinetry, undermount sink, and a sleek breakfast bar Elegant flooring in the foyer for a grand entrance ,Smooth ceilings + Pot lights throughout for a bright. Fully renovated in 2025,Professionally painted, washrooms with stylish vanities.Hardwood flooring for a timeless high-end, look Enjoy peaceful your private fenced backyard oasis-ideal for relaxing or entertaining Unbeatable Location - Convenience at Your Doorstep 1 min walk to public transit 5 mins to Antibes Community Centre (indoor swimming pool, gym, basketball court) 5 mins to parks, playgrounds & scenic walking trails 3 mins to Tim Hortons 3 km to Promenade Mall Minutes to Hwy 401/407/400 15 mins to Yorkdale Shopping CentrePerfect for professionals, families, or anyone seeking upscale living with exceptional walkability and amenities. This is more than a home-it's a lifestyle. (id:60365)
Parking B23 - 393 King Street W
Toronto, Ontario
HUGE TANDEM SPOT FOR 2 CARS spot plus space behind for other personal use!! Buyer Must Be A Unit Owner Within 393 king ST west, Toronto ** If You Do Not Own A Parking Parking Spot With Your Suite, Add Value To Your Suite By Purchasing A Parking Spot **Adding A Parking Spot May Make Your Suite Easier To Sell Now, Or In The Future ** This Is Also An Opportunity For Any Unit Owner That Requires A Second Parking Spot (id:60365)
Parking C18 - 393 King Street W
Toronto, Ontario
HUGE TANDEM SPOT FOR 2 CARS PLUS!! Buyer Must Be A Unit Owner Within 393 king ST west , Toronto ** If You Do Not Own A Parking Parking Spot With Your Suite, Add Value To Your Suite By Purchasing A Parking Spot **Adding A Parking Spot May Make Your Suite Easier To Sell Now, Or In The Future ** This Is Also An Opportunity For Any Unit Owner That Requires A Second Parking Spot (id:60365)
Parking B21 - 393 King Street W
Toronto, Ontario
*** Larger Than Normal Parking Spot Only For Sale *** 1 spot plus space behind for other personal use!! Buyer Must Be A Unit Owner Within 393 king ST west , Toronto ** If You Do Not Own A Parking Parking Spot With Your Suite, Add Value To Your Suite By Purchasing A Parking Spot **Adding A Parking Spot May Make Your Suite Easier To Sell Now, Or In The Future ** This Is Also An Opportunity For Any Unit Owner That Requires A Second Parking Spot *** (id:60365)

