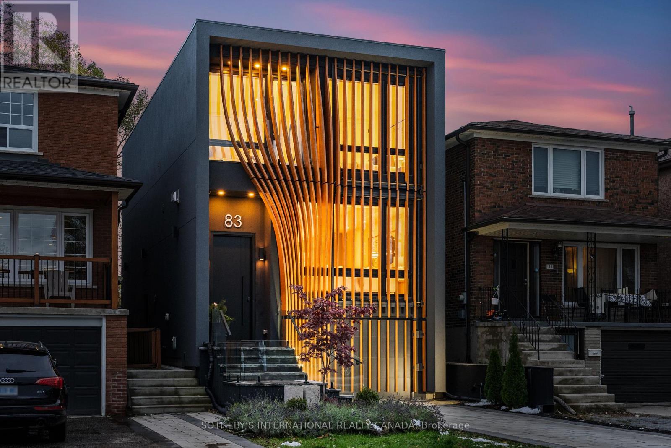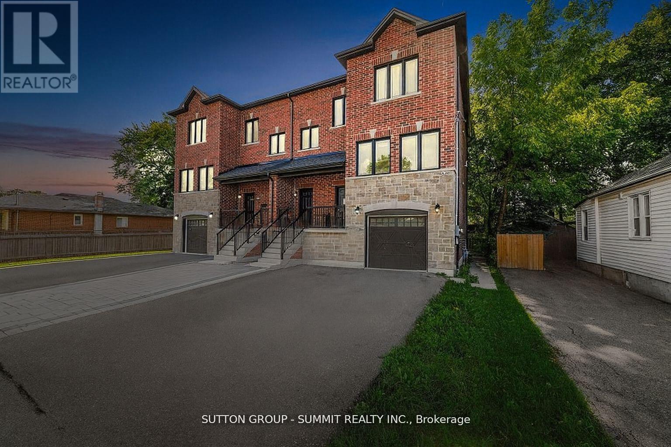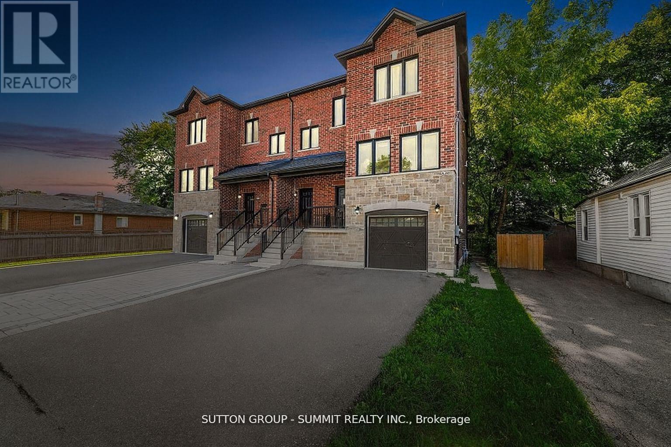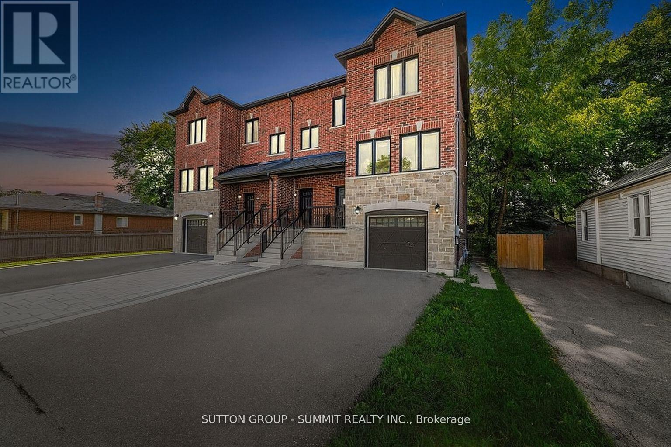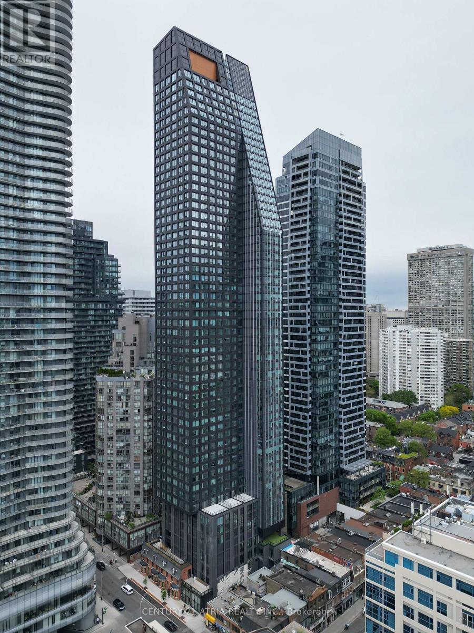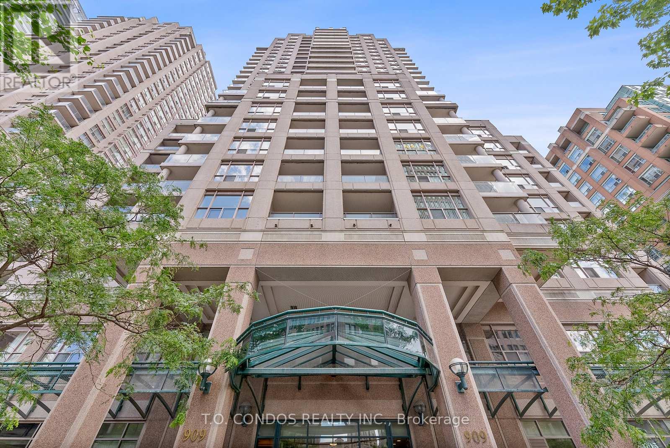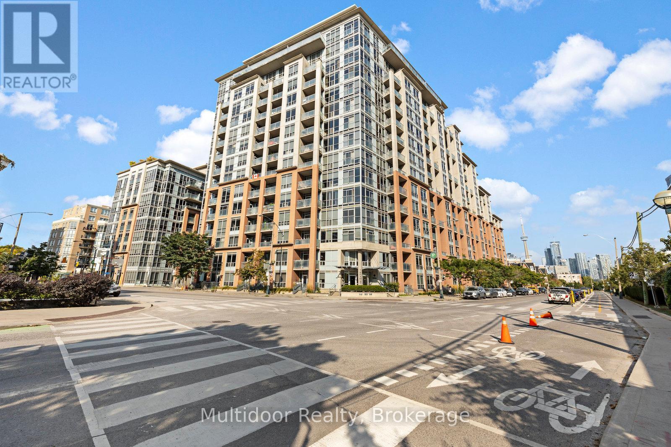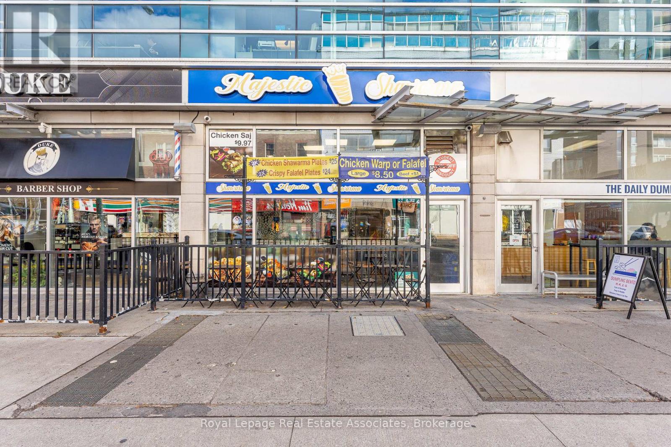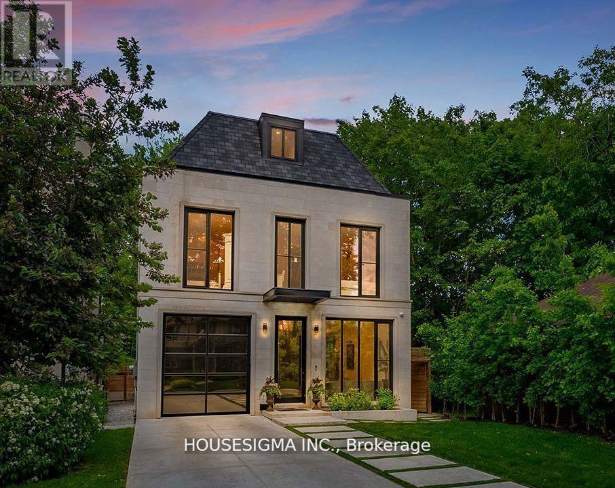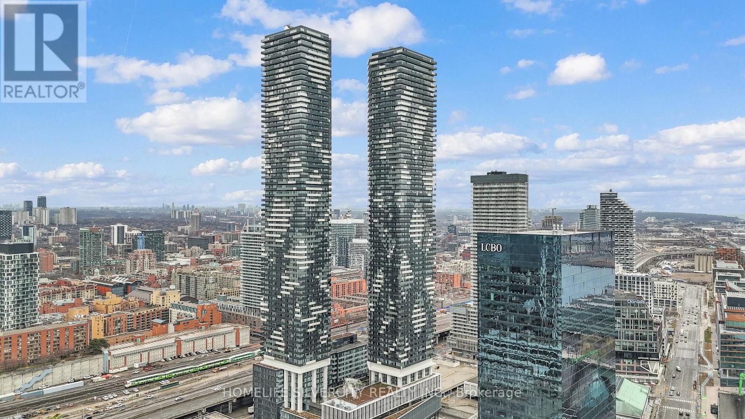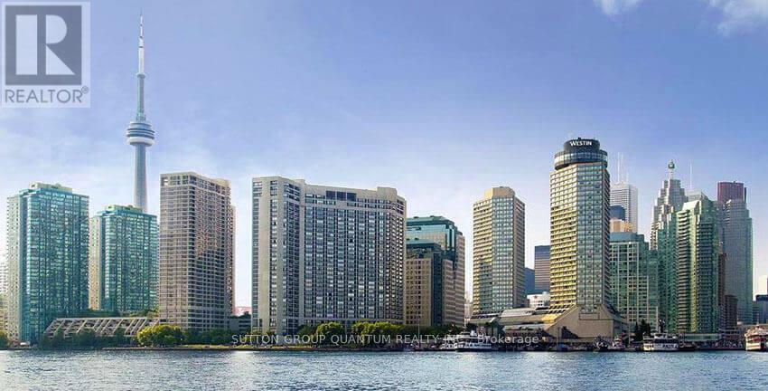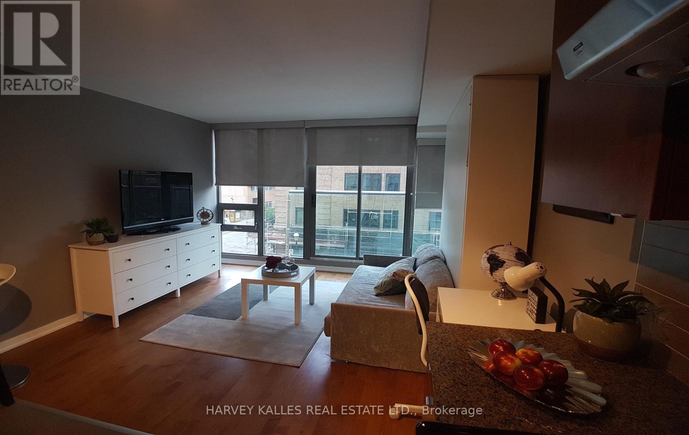83 Virginia Avenue
Toronto, Ontario
From the moment you arrive, 83 Virginia Avenue stands apart with its striking wood façade and carefully considered design. Completed in 2022, this home blends light with natural materials, creating a sense of balance and an atmosphere that is both sophisticated and comfortable. The main floor flows effortlessly between living, dining, and kitchen areas framed by floor-to-ceiling windows and rich hardwood flooring. A gas fireplace adds warmth, while the custom kitchen combines quartz counters, integrated dining, and built-in cabinetry designed for everyday living. At the rear of the home, the family room features warm custom-built-ins and opens through a glass door to a lovely private yard with a beautiful garden shed. A sculptural staircase ascends beside a dramatic 27-foot feature wall crowned by a skylight, drawing natural light deep into the home. Upstairs, the primary suite offers a calm retreat with custom wall-to-wall built-in closets, floor-to-ceiling windows, and a spa-inspired ensuite with a walk-in shower and deep soaking tub. Three additional generously sized bedrooms are complemented by a beautifully finished four-piece family bathroom featuring two sleek vanities, contemporary fixtures, and elevated tilework. A well-designed laundry room- illuminated by its own skylight- completes the second level. The lower level extends the living space with heated flooring throughout, a bright recreation room featuring a wet bar, built-in storage, and a walkout to the backyard. A convenient side-door entry enhances functionality, and a private guest bedroom and full bath provide comfort and flexibility for visitors. A built-in garage and private drive offer parking for three vehicles. Every finish, fixture, and proportion reflects careful thought- creating a home that feels both elegant and welcoming. (id:60365)
2nd Floor - 291 Olive Avenue
Oshawa, Ontario
Charming & Spacious Home in a Central Location Welcome to 291 Olive Avenue, a bright and well-maintained home located in a convenient and Family-friendly neighbourhood in Oshawa. This inviting property offers the perfect blend of comfort, functionality, and accessibility - ideal for families, professionals, or students. Highlights: Spacious bedrooms with closets and windows Separate meters for utilities Central Oshawa - close to amenities, shops, and restaurants Steps to public transit and major routes (401 nearby) Close to schools, parks, and community centres Short drive to Durham College / Ontario Tech University (id:60365)
2nd Floor - 293 Olive Avenue
Oshawa, Ontario
Charming & Spacious Home in a Central Location Welcome to 291 Olive Avenue, a bright and well-maintained home located in a convenient and family-friendly neighbourhood in Oshawa. This inviting property offers the perfect blend of comfort, functionality, and accessibility - ideal for families, professionals, or students.Location Highlights:Central Oshawa - close to amenities, shops, and restaurants Steps to public transit and major routes (401 nearby)Close to schools, parks, and community centres Short drive to Durham College / Ontario Tech University. (id:60365)
Lot 6 - 291 Olive Avenue N
Oshawa, Ontario
Welcome to 293 Olive Avenue, a well-maintained legal triplex located in Oshawa's high-demand Central community. This property is perfect for investors or house-hackers looking for positive cash flow and strong long-term appreciation potential.Key Features Three Separate Units - Ideal mix of 1- and 2-bedroom suites to attract quality tenants Separate Entrances & Utilities - Privacy and convenience for each tenant Updated Interiors - Bright kitchens, modern flooring, and neutral finishes On-site Parking - Enough for multiple vehicles Turnkey Investment - Tenanted, and one unit is vacant.Income Potential With Oshawa's rental demand at an all-time high, this property offers strong monthly rental income and room to grow. Whether you choose to live in one unit and rent the others, or rent all three for maximum return, this is a cash-flowing asset from day one Location Highlights Central Oshawa - Close to downtown, shopping, restaurants, and parks Steps to transit, quick access to 401 for commuters Near Ontario Tech University, Durham College, and major employers - consistent rental demand Walking distance to schools and community amenities Why Invest Here?Oshawa is one of the fastest-growing cities in Durham Region, attracting students, young professionals, and families. Properties like this are in short supply, making this an idealopportunity to secure a high-yield multi-unit investment with potential for long-term appreciation.Perfect For: Investors seeking stable monthly cash flow First-time buyers looking to offset mortgage costs with rental income Extended families wanting separate spaces under one roof (id:60365)
2501 - 8 Wellesley Street W
Toronto, Ontario
Ultimate downtown convenience. This brand-new 1-bedroom, 1-bath suite on the 25th floor of CentreCourt's 8 Wellesley Residences offers unparalleled urban living with a bright, efficient layout and modern finishes. The location is truly unbeatable, with Wellesley Subway Station literally outside your front door, offering instant access to Yorkville, U of T, TMU, the Financial District, and the Eaton Centre. Enjoy over 21,000 sq. ft. of world-class amenities, including a 6,300 sq. ft. Fitness Club and comprehensive co-working lounges, perfect for professionals and students seeking absolute transit accessibility and luxury. Sold with full TARION Warranty. (id:60365)
1806 - 909 Bay Street
Toronto, Ontario
Beautifully Furnished unit, Large 1 Bedroom + Den (Used As 2nd Bedroom) + 2 Washrooms & Parking. With South Spectacular City View In The Center Of The City (Bay/Wellesley), Brand New Hardwood Flooring, Large Open Balcony, Access From Dining Room & Primary Bedroom, Walking Distance To Yorkville, Ttc, & UOf T, , Shopping And Restaurants. No undergrad students but Residency/Post Doc welcomed, Non-Smoker & Income With Acceptable Gds Ratio.No Pets. Short Term Rental Minimum 3 Month's, Maximum until March 31st, 2026 - ONLY (id:60365)
817 - 1 Shaw Street S
Toronto, Ontario
Experience the best of King West living at DNA Condos - 1 Shaw Street, Suite 817, where contemporary design meets urban convenience. This bright and airy bachelor suite offers a seamless open-concept layout enhanced by sleek stainless steel appliances, modern finishes, and recently painted with Benjamin Moore Aura paint throughout. The private balcony invites natural light and provides the perfect space to enjoy your morning coffee or unwind at sunset. Every detail has been considered for style and comfort, including a refreshed kitchen and bath designed for effortless living. Perfectly positioned in one of Toronto's most vibrant neighbourhoods, this residence puts you steps from the 504 King streetcar for quick access to the King and St. Andrew subway stations, while the 63 Ossington bus connects directly to Ossington Station. Exhibition GO Station and dedicated bike lanes on Shaw Street offer even more commuting options. Outdoor enthusiasts will love the proximity to Massey Harris Park, Stanley Park, Trinity Bellwoods Park, and the scenic Martin Goodman Waterfront Trail. Surrounded by an endless array of amenities, you're minutes from Liberty Village, Queen West boutiques, Ossington's trendsetting restaurants, and entertainment hotspots like BMO Field and Budweiser Stage. The building itself offers 24-hour concierge service, a state-of-the-art fitness centre, rooftop terrace with BBQs, party rooms, and secure parking.This is stylish, connected, turnkey living in one of Toronto's most sought-after districts-where every convenience and cultural experience is right at your doorstep. Landlord requires mandatory SingleKey Tenant Screening Report, 2 paystubs and a letter of employment and 2 pieces of government issued photo ID. - Available Dec 20, 2025 (id:60365)
Unit 1 - 750 Spadina Avenue
Toronto, Ontario
Prime turnkey fast-food opportunity in one of Toronto's busiest high-foot-traffic corridors, surrounded by nonstop university pedestrian flow-ideal for a flagship location or an operator looking to expand. Currently a shawarma shop but fully adaptable to any cuisine, the space comes equipped with two commercial hoods, a walk-in cooler, ample storage, and a patio with potential to extend. Utilities include hydro and gas, with daily garbage pickup provided, making operations smooth and efficient. A rare, high-visibility opportunity to launch or expand your brand in a thriving Toronto hotspot. (id:60365)
1 De Vere Gardens
Toronto, Ontario
Lush, private, mature tree setting property in the heart of Cricket Club. Offering superior designs built to the highest of standards and delivering an unmatched level of finish, this extraordinary display of perfection will surpass all expectations! Located on an Irreplaceable dream lot that is second to none, widens to 44ft x165ft! Providing the most discerning buyer with 4,306 sf above grade of luxurious living space plus 1,865 sf fully finished lower level totaling almost 6,171 sf of functional layout & high quality design. Filled with natural light from expansive aluminum windows and skylights. The main floor features an open living and dining area with custom details and a stunning wine display. The grand family Room, with its 20-Foot Ceiling, captures the essence of the homes beauty, flowing into a sleek eat-In chefs kitchen with quartzite countertops, top-of-the-line appliances, breakfast area and an effortless walkout from floor to ceiling sliding doors to a beautifully landscaped backyard oasis with an inground salt-water pool. Upstairs, laundry, office, and 4 well-appointed bedrooms with all of them encompassing an ensuite and walk-in closet. Spectacular 2 primary suites, one of which occupies its own level on the third floor. The lower level offers phenomenal amenities including a home gym, guest/nanny suite, theatre/golf room, huge bright entertainment room with a wet bar and walk-up access, radiant heated floors. The backyard oasis is and unbelievable outdoor escape with 3 decks, rough-in for pool cabana, hot tub or kitchen. This home features: B/I Speakers, 4 Stop Elevator, Irrigation, EV Charger, Option For 2 Car Lift, Dog Wash, Wine Display, 2 Furnaces, 2 A/C Units, Water Softener, Smart Control4 Home Automation For Lighting, 11 Security Cameras, Climate, Music, Electronic Blinds, Snow melting driveway and walkway and much more. Truly, a paradise in the center of the city just minutes walk to YONGE St or Avenue Rd. Easy Access To Top Schools, Park (id:60365)
2503 - 55 Cooper Street
Toronto, Ontario
Prime location and fabulous layout! Don't miss this rare gem. Absolutely stunning Sugar Wharf Condos Near The Lake Front By Menkes. This Spacious 1+1 Bedrooms (Can Be Used 2nd Bedroom). Sunlight In Every Corner. Open Concept & Modern Kitchen With High End B/I Miele Appliances. Steps To Sugar Beach, Union Station, George Brown College, Loblaws, LCBO, St Lawrence Market, Financial And Entertainment Districts. Minutes Access To The Gardiner Express & QEW. Ownership also includes one complimentary UNITY Fitness Harbourfront membership with the option to add extra memberships at an exclusive resident rate, granting priority access to a state-of-the-art gym, studios, courts and wellness amenities. Coupled with Sugar Wharfs own 24-hour concierge, gym, spin and yoga studios, basketball court, co-working spaces, games lounge, music and art rooms, party lounges and three private theatres. (id:60365)
1617 - 55 Harbour Square
Toronto, Ontario
Welcome To The Prestigious Lakefront HarbourSide Residences At Harbour Square. This Huge 1 Bedroom + Den Corner Suite Features Approximately 1277 Square Feet. Bright Floor-To-Ceiling Windows With Broadloom Flooring Throughout The Living Areas Overlooking The Love Park. A Spacious Sized Bedroom With A Walk-In Closet & Juliette Balcony Lake Views. This Suite Layout Has The Potential To Also Be Converted Into 2 Bedrooms & 2 Baths. Enjoy 1st Class Luxurious Resort Like Amenities Including An Exclusive Residents Only Private Shuttle Bus. Steps To Toronto's Harbourfront, The Underground P.A.T.H., Union Station, The Financial & Entertainment Districts. Minutes To The C.N. Tower, Rogers Centre, Ripley's Aquarium, Scotiabank Arena, Queens Quay Terminal, St. Lawrence Market, Restaurants, Cafes & HTO Beach. 1-Parking Space, Hydro Electricity, Basic Cable & Internet Is Included. E-Mail Elizabeth Goulart - Listing Broker Directly For A Showing. (id:60365)
314 - 33 Lombard Street
Toronto, Ontario
Fully Furnished studio condo at Church & Adelaide (Spire Tower).Prime downtown location (100% walk score)-steps to St. Lawrence Market, Financial District, Yonge/University subway line, Eaton Centre, parks, grocery stores, and major campuses. Bright, cozy unit with floor-to-ceiling windows, Juliette balcony, Murphy bed with queen mattress, full kitchen, full bath, two closets, and in-suite laundry. Building amenities include gym, sauna, rooftop patio, 24-hr concierge, and visitor parking. (id:60365)

