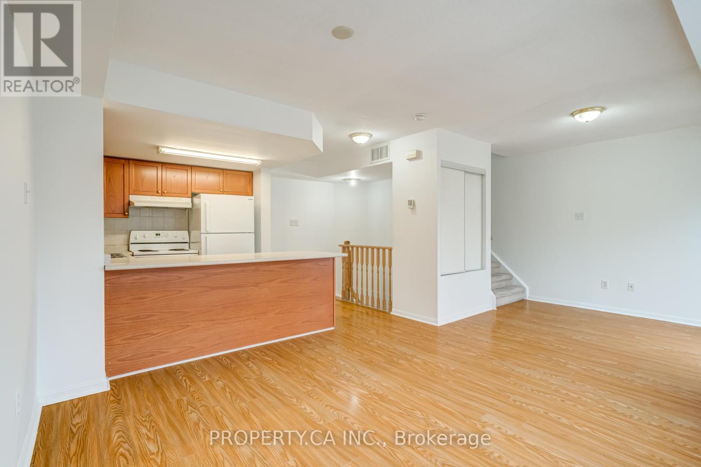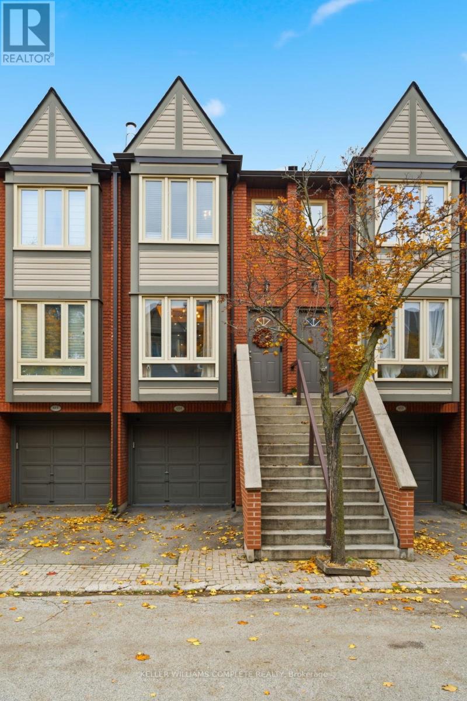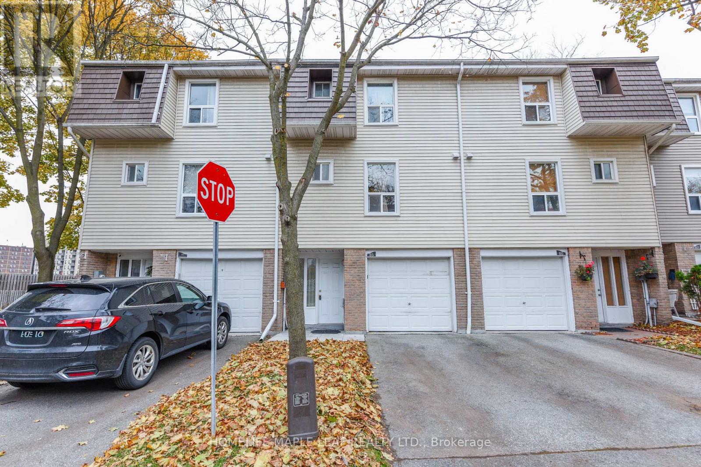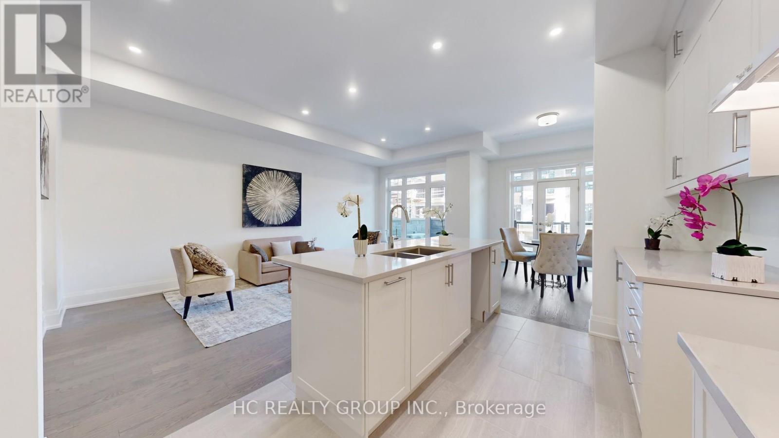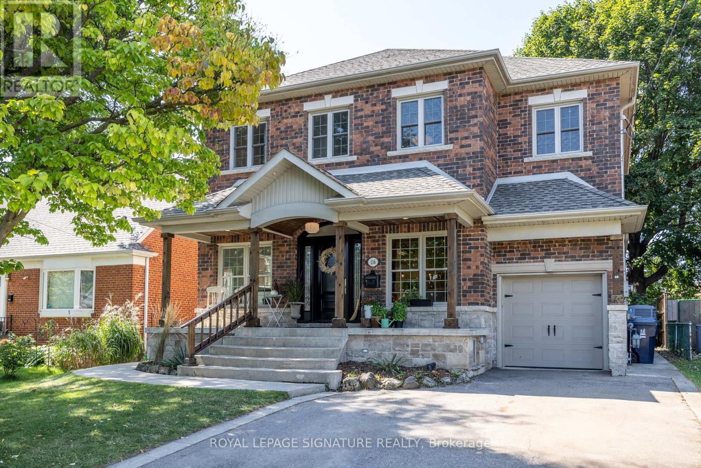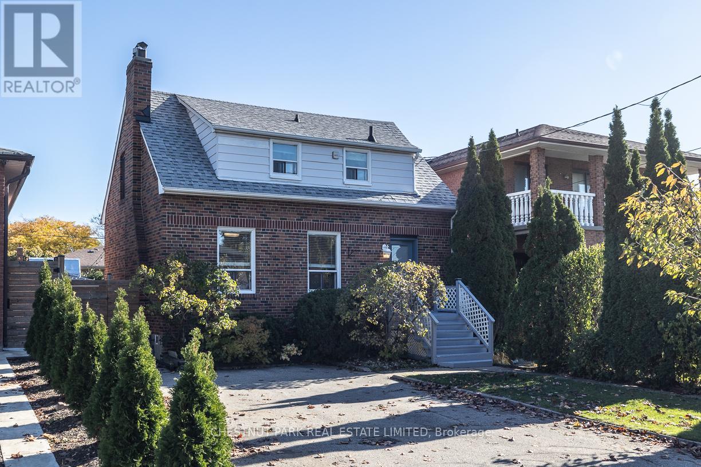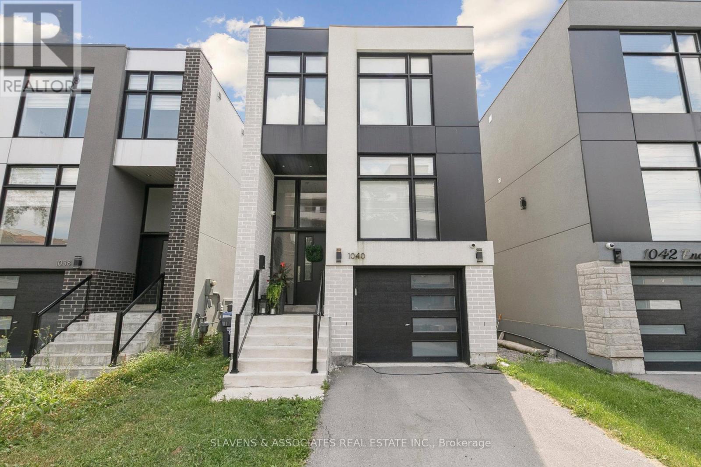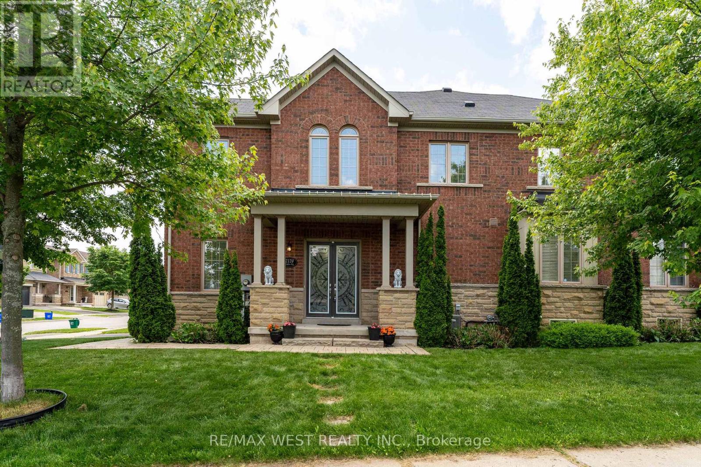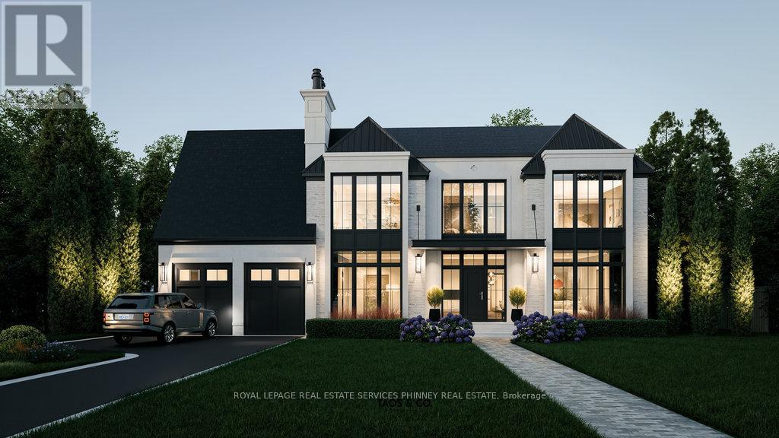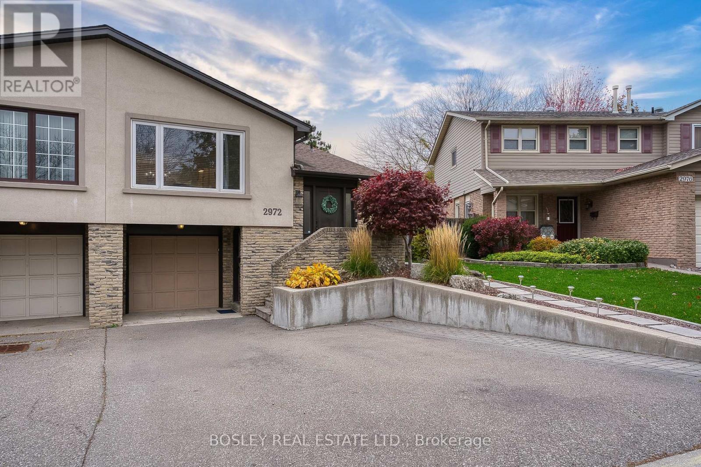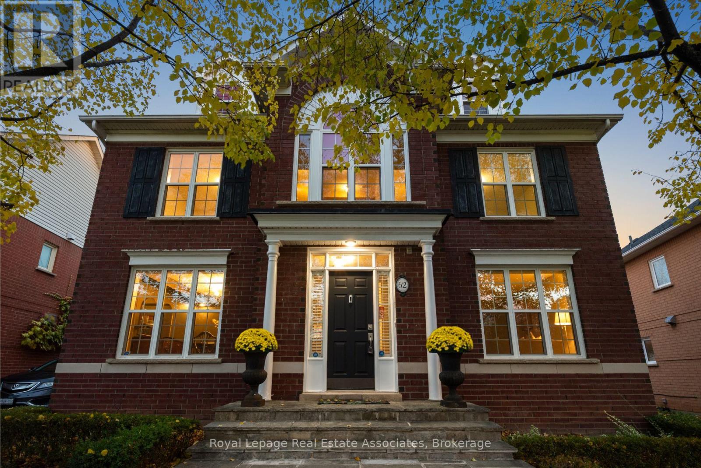2083 - 65 George Appleton Way E
Toronto, Ontario
Open house Saturday November 15th and Sunday November 16th from 2:00-4:00 P.M. Bright and spacious 3-bedroom stacked townhouse in a quiet, well-kept complex. Open-concept layout with great natural light, two private balconies, and generous living space. Well maintained and move-in ready, with excellent potential for a simple style refresh to add value. Primary bedroom with ensuite and large closet. Includes locker and two underground parking spots. Close to TTC, GO Transit, parks, schools, hospitals, shopping, and major highways. (id:60365)
614 - 895 Maple Avenue
Burlington, Ontario
Welcome to 895 Maple Avenue Unit 614, tucked away in one of Burlington's most desirable pockets, this bright and airy Brownstone townhome strikes the essence of easy, connected living. Set back within the complex for added privacy, it offers spacious bedrooms, abundant natural light, and a thoughtful, carpet-free design that feels fresh and modern. The open-concept main floor is bright and inviting, anchored by a cozy wood-burning fireplace. The kitchen impresses with ample counter space, stainless steel appliances, and updated hardware. The living room opens onto a brand new private, fenced patio, perfect for your morning coffee or weekends surrounded by family and friends. Inside, a neutral palette and updated finishes create an easy sense of calm; all that's left to do is move in and make it your own. Upstairs, you'll find two generous bedrooms filled with natural light and a 4-piece bathroom. On the lower level: a large full-sized recreation room offers incredible flexibility - not every unit in the complex has this expansive lower level. Whether you imagine a home office, gym, or cozy family space, this room adds exceptional value and versatility. Perfectly positioned across from Mapleview Mall and moments from downtown Burlington, Spencer Smith Park, and the waterfront, this location offers everything you love about Burlington living: walkable amenities, access to transit and the GO Station, and a sense of community that's hard to replicate. If you've been waiting to make a move into this neighbourhood - and into one of its most sought-after layouts; this is the one. (id:60365)
85 - 85 Enmount Drive
Brampton, Ontario
Gorgeous 3 bedroom Townhouse. Open concept Layout. Carpet Free. Hardwood Stairs ,Laminate Floor Throughout. Fridge, Stove ,Hood Range, Washer And Dryer .Entry Form Garage To Home. All Window Coverings, All ELF's. New Furnace And Air Condition With 10 Years Warranty. No Sidewalk.2 Car Parkings .Enjoy The Convenience of Nearby Schools ,Parks ,Place of Worship , Bus Stop, Hospital, And Bramalea City Centre Mall, With Easy Access To Major Highways. (id:60365)
3304 Azam Way
Oakville, Ontario
Welcome to this brand-new, three-storey end-unit townhouse offering 1,811 sq. ft. of thoughtfully designed living space plus a basement. Combining modern sophistication with everyday practicality, this home is crafted with comfort and style in mind.The ground floor features a flexible room that can serve as a home office, family area, or creative space, along with direct interior access from the garage for added convenience. A striking piano-color staircase adds a touch of elegance and modern flair as you move between floors.The second floor presents an open-concept layout with soaring 10-foot ceilings, creating a bright and inviting atmosphere ideal for both daily living and entertaining. The kitchen showcases elegant quartz countertops and ceiling-height cabinetry, providing a perfect balance of form and function. From the kitchen, step onto a spacious balcony, ideal for barbecues or outdoor dining. A thoughtfully placed laundry room adds practicality while keeping the main living areas serene and organized.The third floor continues the airy feel with 9-foot ceilings and three well-proportioned bedrooms. The primary suite serves as a peaceful retreat, complete with its own private balcony for quiet moments outdoors.With parking for two vehicles (garage plus driveway) and a prime location just minutes from fine dining, the River Oaks Community Centre, shopping, and major highways (403 & QEW), this home offers the perfect blend of comfort, convenience, and contemporary style in one of Oakville's most desirable neighbourhoods. (id:60365)
116 Milton Street
Toronto, Ontario
How would you like to experience the perfect moment everyday? Living at 116 Milton Street provides a lifetime of perfect moments. Maybe it's starting the day enjoying a peaceful moment under the canopy of trees in the backyard or immediately feeling lighter upon arriving home to a relaxing vibe after a stressful day. How about later in the evening, sitting on the front porch, glowing with pride as an admirer's gaze is drawn towards your inviting property. This is a home filled with life, filled with potential. It's where family, friends and neighbours come to gather. Why? Because it was thoughtfully re-imagined in 2007 with the character and fundamentals that so many other properties on the market today lack. This Farmhouse style home sits on a large 45 x 133 ft. lot and spans over 2100 sq.ft above grade + finished basement. Don't worry about moving again in a couple of years, this is a home for planners, for long-term thinkers. With a side-entrance, there is access to the basement which is ready for a home office, ultimate rec room or an in-law suite, as there are rough-ins for a kitchen and washroom. The enormous backyard provides privacy, room to run and potential to expand. The neighbourhood is unbeatable with the conveniences of living near the Toronto core, but without all the construction, chaos, and headaches of downtown living. It sounds cliche, but this lot and location provide country living in the city. It's only a 20-minute walk to Mimico Go Station, plus easy access to the Gardiner Expressway. There are plenty of cycling and jogging paths nearby, or if you are feeling more chill, there is beautiful Sunnyside Beach. This property is really at the perfect intersection of city and suburban living and it should come as no surprise that it has not only been the owners home for many years, it has been their sanctuary. Today, for the first time in a long time, it can be yours. Please come experience a perfect moment for yourself and book an appointment today! (id:60365)
29 Mulholland Avenue W
Toronto, Ontario
Charming and thoughtfully maintained three-bedroom home in a wonderful family-friendly neighbourhood. Features a formal living room, bright family room, separate dining area, and well-appointed kitchen. Two full baths plus a powder room. Lower level includes a generous bedroom and bathroom, full-size laundry, and ample storage. Parking for four cars, a storybook A-frame playhouse, and garden shed. Walking distance to Lawrence Plaza and the subway, with easy access to the 401, Yorkdale, and all amenities. (id:60365)
11 Hector Court
Brampton, Ontario
First-Time Buyer's Dream! Your search ends here - welcome to 11 Hector Court! This beautifully maintained detached home sits in an excellent, quiet, and family-friendly court location. Featuring 3 bright and spacious 3 bedrooms, freshly painted interiors, and a large living and dining area with a walkout to a private backyard, this home is perfect for comfortable family living and entertaining. Enjoy the benefits of a finished basement with a separate entrance, ideal for guests or potential rental income. Additional highlights New flooring on main floor, New Renovated Washroom, Beautiful Quartz Counter in Kitchen with Ceramic Backsplash, Gas Stove , Include a new roof (2019) and Ample parking. A fantastic opportunity to own a lovely home in a safe, convenient neighborhood - don't miss out! Walking Distance To Schools, Chinguacousy Park, Bramalea City Center Mall & Transit. (id:60365)
1040 Enola Avenue
Mississauga, Ontario
1040 Enola Ave - Modern Luxury Steps from the Lake! This stunning modern detached home is perfectly situated just steps from Lake Ontario's vibrant waterfront in one of Mississauga's most sought-after neighbourhoods. Located in the heart of Port Credit's east end, you're moments from Lakeshore's best shops, gourmet restaurants, cozy cafés, top schools, scenic parks, and effortless transit - including GO, QEW, and the upcoming Hurontario LRT. Featuring 4 bedrooms and 4 bathrooms, this light-filled home boasts soaring ceilings, oversized windows, and a stylish open-concept layout. The chef's kitchen with large centre island is ideal for entertaining, with walkouts to the backyard from both the main floor and finished basement.U nwind in the spa-like primary suite complete with a walk-in closet and elegant ensuite. Step outside to enjoy a private backyard oasis - perfect for summer barbecues, family gatherings, or quiet evenings under the stars. 1040 Enola Ave - A modern masterpiece in a lakeside community on the rise. Don't miss this rare opportunity to own a truly exceptional home in one of Mississauga's most exciting neighbourhoods. (id:60365)
2120 Fiddlers Way
Oakville, Ontario
Located in a highly desirable Oakville neighbourhoods, this 3+1 bedroom, 3-bathroom freehold townhome offers the perfect blend of comfort, location, and function. Situated directly across from a park and minutes from Oakville Trafalgar Memorial Hospital, with top-ranked schools like Garth Webb SS and Forest Trail PS nearby. Public transit and major highway access make commuting simple and efficient. Interior features include hardwood flooring throughout, granite kitchen countertops, custom pantry, upgraded cabinetry, and wrought-iron staircase spindles. A spacious main-floor room provides flexibility as a home office or additional bedroom. The home also includes an energy-efficient tankless hot water system.Enjoy a professionally landscaped backyard with mature trees, including Japanese maple and cedar, a stone patio, gas line for BBQ, and a custom pergola, ideal for outdoor living with minimal maintenance. Located in a well-established, family-friendly community close to shopping, schools, green space, and trails. (id:60365)
1460 Watersedge Road
Mississauga, Ontario
Experience the ultimate expression of waterfront luxury on one of Rattray Marsh's most coveted lakefront streets. This rare 100' x 130' + 30' riparian rights-offers sweeping, unobstructed views of Lake Ontario and the glittering Toronto skyline right from your backyard. Immersed in natural beauty and surrounded by distinguished multi-million-dollar estates, this location blends tranquility with prestige. Step outside to miles of scenic trails, lush parks, and the serene wetlands that make Rattray Marsh one of Mississauga's most enchanting enclaves. Currently home to a charming 2-storey residence featuring 4 bedrooms, 3 bathrooms, and a sparkling in-ground pool, the real allure lies in the opportunity: design, build or renovate a masterpiece tailored to your lifestyle. Host unforgettable summer evenings by the water, sip morning coffee to the sound of waves, and watch sunsets paint the horizon-all from your own private lakeside oasis. This is more than a property; it's a waterfront way of life. Claim the shoreline and create the dream home you've always imagined. Opportunities like this are truly once-in-a-lifetime. (id:60365)
2972 Oslo Crescent
Mississauga, Ontario
Beautifully renovated semi-detached backsplit in the heart of Meadowvale! Situated on a rare, deep irregular lot 20.07 ft x 191.45 ft, this home offers exceptional space both inside and out. The main level features a bright, open living and dining area with large windows that fill the space with natural light. The modern kitchen, also on this level, showcases granite countertops, stainless steel appliances, and overlooks the spacious family room below - perfect for everyday living and entertaining. Step down to the ground-level family room with a 3-piece bathroom, and a large bedroom perfect for a guest or teenager. Upstairs, you'll find two generously sized bedrooms. The primary suite, created by combining two rooms into one, offers a spacious retreat with its own private sitting area. This exquisite space can easily be converted back into two separate bedrooms if desired. Also on this floor is a large 5-piece semi-ensuite bathroom featuring a separate shower and a luxurious soaking tub. The basement has a separate entrance to an income generating unit. It features a living room, large kitchen with ensuite laundry and 2 bedrooms. Fabulous tenants who would love to stay. Step outside to your private backyard oasis! Enjoy a covered seating area, a stunning Heated saltwater in-ground pool, waterfall, pond and plenty of space for entertaining, gardening, or play. Furnace and Air replaced in 2022, Roof 2018, Stucco 2018 and window 2016. Gas line for BBQ is available. (id:60365)
62 Pike Road
Oakville, Ontario
Georgian Style Detached Home Nestled In The Prestigious And Highly Sought-After River Oaks Community Of Oakville - Renowned For Its Tree-Lined Streets, Mature Landscapes, And Quality Built Homes. Pike Road Is A Peaceful Street With Lovely Neighbours. This Exceptional Residence Offers 3,289 Sq. Ft. Of Above Grade Living Space With A Double Car Garage Situated In The Back & Gated Driveway Parking For Up To Eight Vehicles, All Set On A Spacious Pool-Sized Lot Surrounded By Mature Colourful Trees & Manicured Lawn That Showcase True Pride Of Ownership. The Main Floor Features A Formal Dining Room Perfect For Hosting Gatherings, A Family Room & Living Room Separated With A Double-Sided Gas Fireplace. A Newly Updated Eat-In Kitchen Complete With Quartz Countertops, A Large Centre Island, And A Walkout To Backyard Deck. A Convenient Mudroom With Direct Garage Access Doubles As A Laundry Room With Custom Built-Ins Creating An Additional Service Station For The Kitchen. Upstairs, The Primary Suite Offers Both A Walk-In Closet And An Additional Double Closet, Along With A 5-Piece Ensuite Featuring New Doubel Sink Vanity, Jetted Tub + Separate Shower. 3 Additional Bedrooms And A 4-Piece Main Bathroom Complete The Second Level, While The Third Floor Boasts A Spacious Flex Area Ideal For A Home Office, Plus Another Bedroom And A 4-Piece Bathroom - Perfect For Guests, Teens Or Extended Family. The Finished Basement Adds To The Living Space (1200 sq ft) A Large Recreation Room, A Workshop, And Ample Storage. Outside, The Fully Fenced Backyard Is An Entertainer's Dream, Featuring A Large Interlock Patio, Gas Line For The BBQ, And A Deck Off The Kitchen For Seamless Indoor-Outdoor Living. Ideally Located Close To Top-Rated Schools, Parks, Recreation Centres, Shopping, Restaurants, And Major Highways, 62 Pike Road Is A True Gem In One Of Oakville's Most Coveted Neighbourhoods-Offering A Rare Blend Of Luxury, Comfort, And Timeless Appeal. (id:60365)

