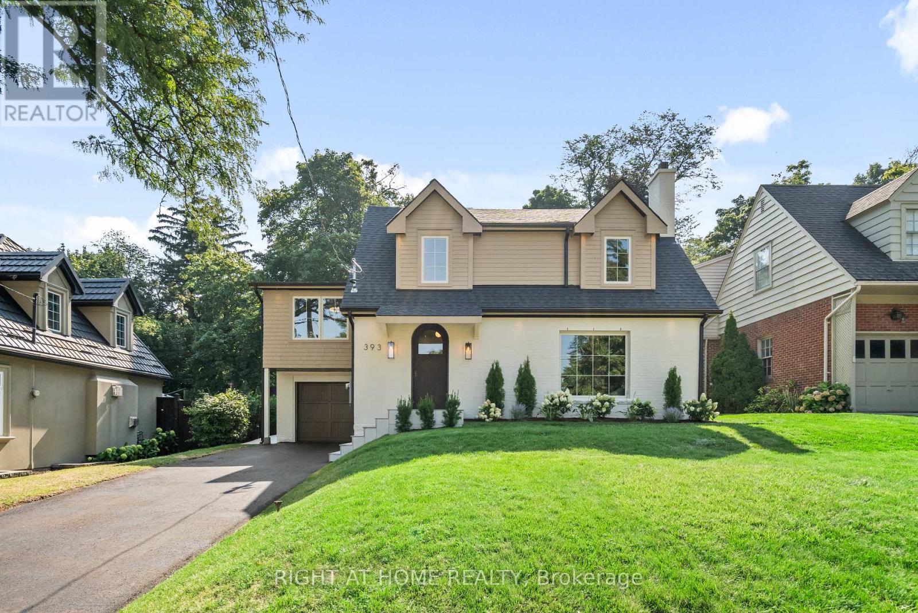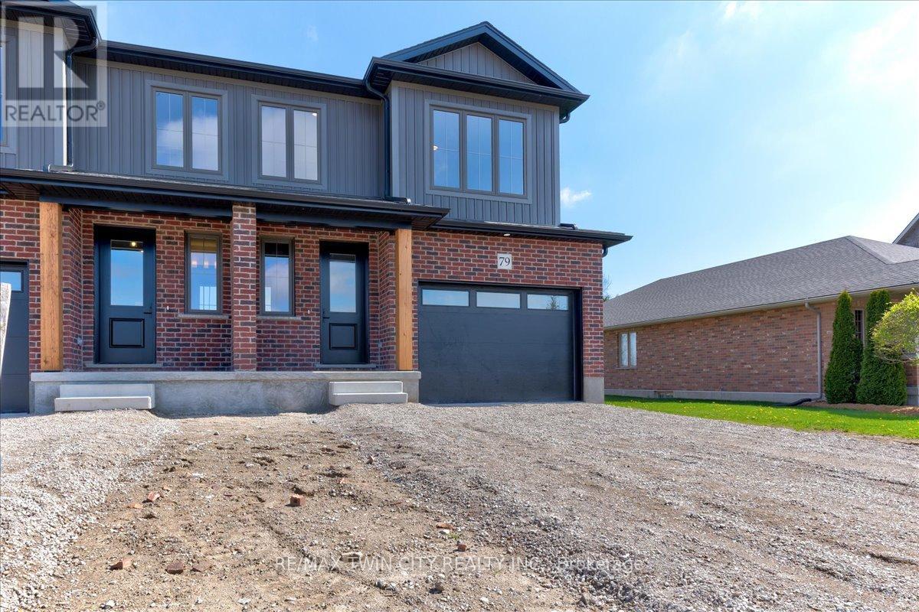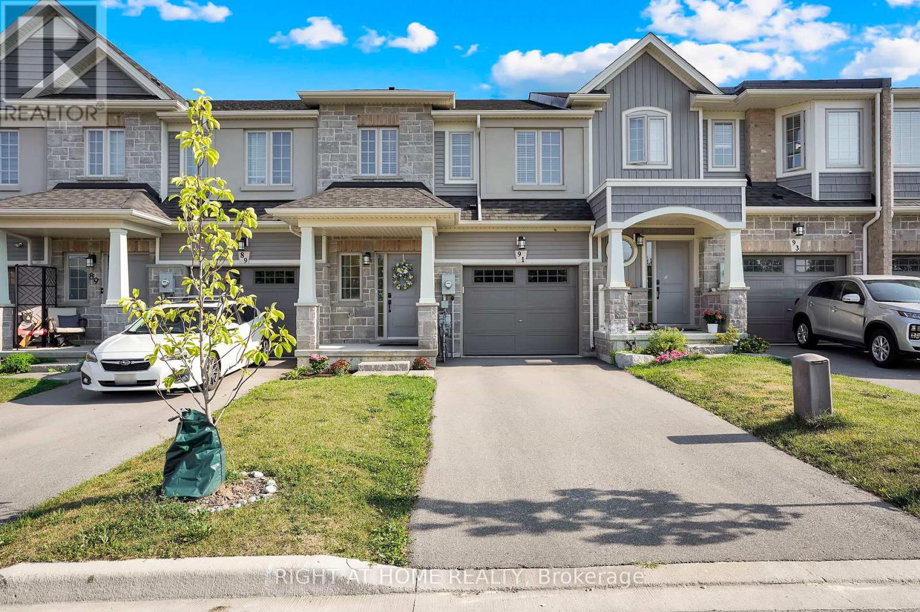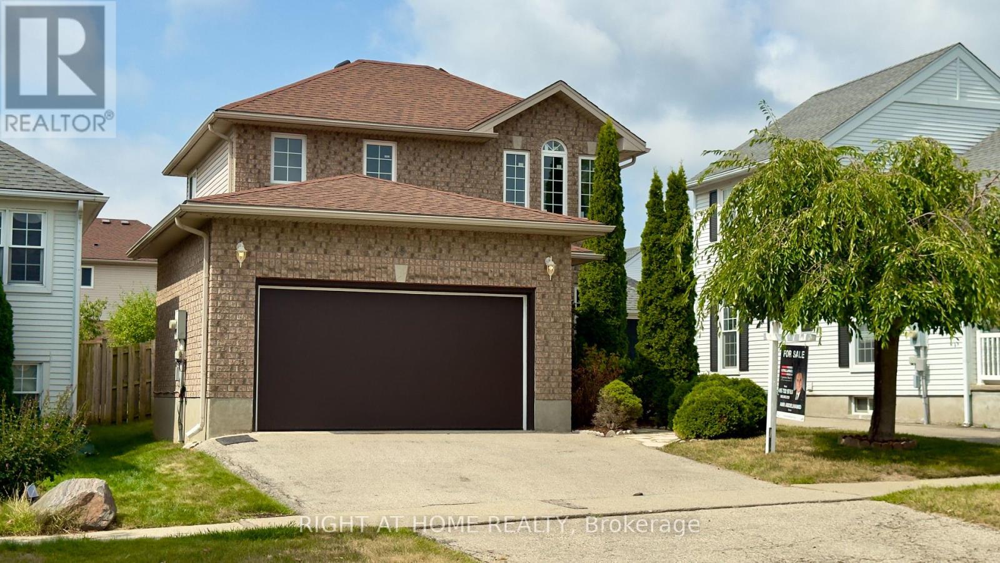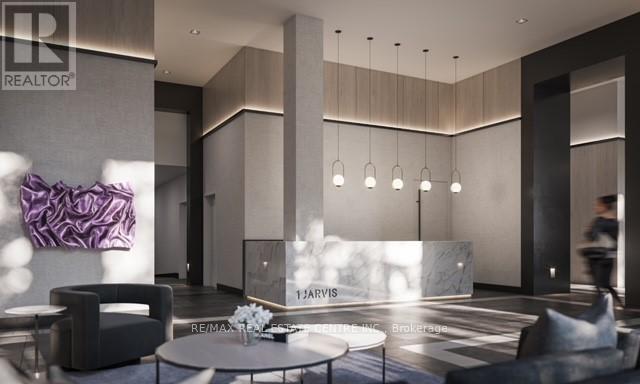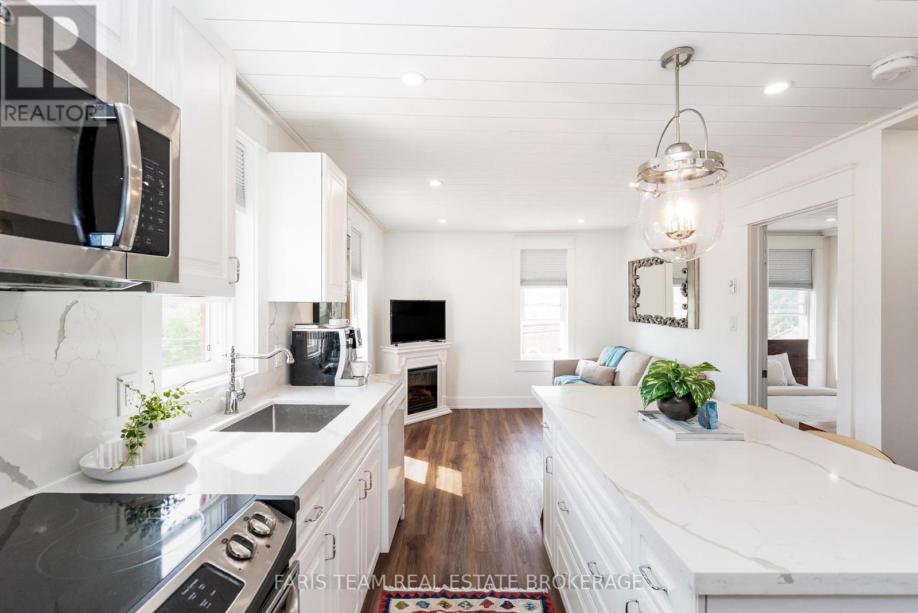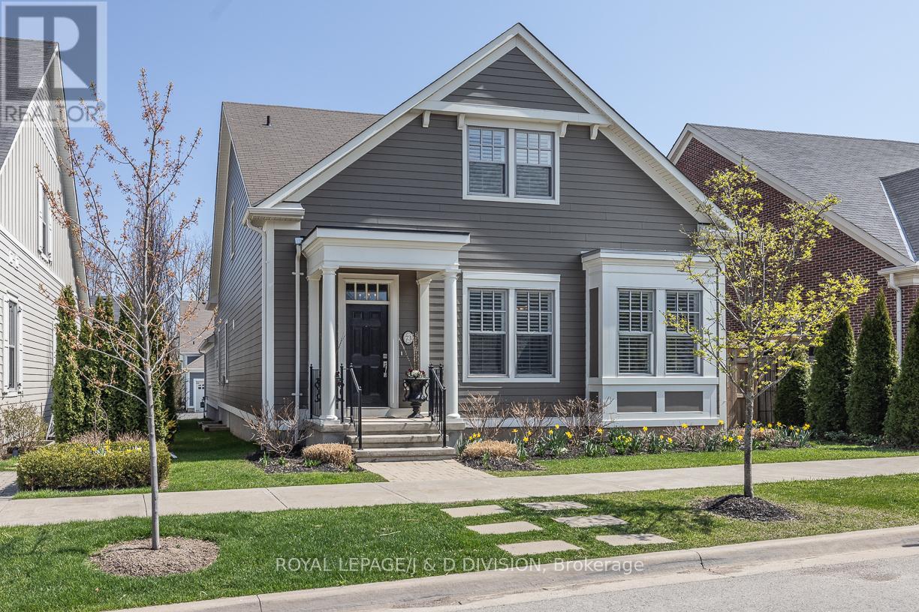393 Hess Street S
Hamilton, Ontario
Welcome to 393 Hess Street South, a masterfully reimagined residence tucked away at the top of Hess Street South in Hamiltons prestigious Durand neighbourhood. Fully gutted and rebuilt with an uncompromising commitment to quality, this home is brand new from top to bottom while respecting the charm of its original façade. Every major component has been updated while every detail has been carefully considered; showcasing a high caliber of construction, design, and craftsmanship. On the main level, the layout was reconfigured to create a light-filled, open-concept space that seamlessly connects the kitchen, dining and family room. This bright and inviting design is perfectly tailored to how families live and gather today. Throughout the main and second levels, youll find hardwood flooring, abundant accent lighting and flush Aria vents for a seamless, modern finish. The chefs kitchen is a showpiece with custom white oak cabinetry, rough cut stone backsplash, plaster vent hood and top-of-the-line appliances including integrated fridge, freezer, dishwasher and La Cornue gas range. A large rear addition on the second level was thoughtfully designed to create a spectacular primary suite with vaulted ceilings, a five-piece spa-inspired en-suite with heated floors, glass-enclosed shower, soaker tub, and a custom walk-in closet with built-in cabinetry. Three additional large bedrooms, two more full bathrooms, and a convenient second-floor laundry complete the upper level. Outside you will enjoy a new covered porch with a Banas stone floor, gas line and wiring for a TV - perfect for outdoor living, dining and taking in the lush and private rear yard. The home also features a fully finished, waterproofed basement with a 5th bathroom, making it ideal for additional living or recreation space. A home of this caliber and level of finishes has never before been seen in the Durand neighbourhood - truly a one-of-a-kind offering. (id:60365)
Lower - 79 Kenton Street
West Perth, Ontario
Welcome to The Witmer! Be the first to move into this bright one bedroom apartment in the hamlet of Mitchell. This one bed one bed unit is brand new and comes with one parking space. Enter through the private side door entrance and walk down into this spacious unit. In-suite laundry appliances, everything you need. Enjoy nature surrounding the North Thames River, a historic downtown, rich in heritage, architecture and amenities, and an 18 hole golf course. Move to Mitchell, close proximity to Stratford making it an affordable choice. Make it your home! Note: Photos are from the upper unit - lower unit will be finished/completed to the same standard and quality and are representative of what the finished unit will be like. (id:60365)
71 Campbells Beach Road
Kawartha Lakes, Ontario
Tucked away on the tranquil shores of Lake Dalrymple roughly 45 mins from Oshawa/ Markham area and just under 2 hours from the GTA, this four-season walkout bungalow feels like a storybook escape. Mornings begin with coffee on the scenic upper deck, overlooking more than 120 feet of private sandy waterfront, while evenings end with the glow of a sunset reflecting off the lake from your western facing backyard. Inside, the home has been beautifully refreshed with new kitchen countertops, updated flooring in the kitchen as well as both bathrooms, and a fresh coat of paint throughout brightens up the whole home. With 3+1 bedrooms, 1 full bathroom on the main level, and a powder room on the lower level for convenient and easy-access from outside, there's plenty of space for family, friends, or quiet solitude. The finished walkout basement leads straight to the yard and waters edge, perfect for paddling out or gathering around a fire. The shoreline road allowance is owned, a rare occurrence that holds added value should you want to improve the water's edge to your liking. An observation deck overlooks the water offering the most pristine panoramic views all day long, and an adjacent boat house complete with marine railway can house your boat or other water toys. New shingles, propane furnace, AC, tankless hot water heater and central vac ensure comfort and peace of mind through every season, and just minutes away, the Carden Alvar Nature Reserve invites endless outdoor adventures. From boating, to snowmobiling; from ice fishing, to ATV'ing and bird watching; from summer to winter this property offers something to enjoy during every season. Whether it's your full-time home or a weekend retreat, this is lakeside living at its finest. Be sure to come and see for yourself, book your private viewing today! (id:60365)
17 - 601 Conklin Road
Brantford, Ontario
Introducing this spacious 2+1 bedroom, with Den, and 2 full bath condo townhouse offering over 2,300 sq ft in the desirable West Brant community. Surrounded by mature landscaping, the large deck with an automatic awning, is the perfect spot to enjoy the beautifully maintained trees and outdoor space. Inside, the open-concept main floor features a living/dining/kitchen layout with island seating, stainless steel appliances, built-in pantry, soft close drawers, and California shutters throughout. The generous primary suite easily accommodates a California king and includes dual closets with direct access to a 4-piece bathroom featuring a convenient in-suite laundry closet and secondary hallway entrance. A bright second bedroom completes the main level. The fully finished lower level boasts a spacious rec room with cozy gas fireplace, an e-gress window and a private office/den with French doors, a large additional bedroom with a double door closet, a 3-piece bath, and impressive storage space. Recent updates include new Furnace, A/C, Stove and Washer. Added bonus is the reverse osmosis and an owned water softener. With ample living space, modern comforts, and a one-car garage, this home is an excellent opportunity in a sought-after location. (id:60365)
91 Beasley Grove
Hamilton, Ontario
Welcome to this stylish and move-in-ready 4-year-old townhome featuring a thoughtfully designed functional floorplan that balances open-concept living with private retreats. Recently updated with brand-new hardwood floors and fresh paint, the home feels bright, modern, and inviting.The main level offers a seamless flow for everyday living and entertaining, while the finished basement adds valuable extra space for a family room, office, or play area. Upstairs, the layout is designed with comfort in mind highlighted by a private bedroom area for mom and dad, creating a quiet retreat away from the bustle of daily life. Step outside to enjoy a fenced backyard, perfect for kids, pets, and summer BBQs. Additional upgrades include an EV charger, making this home future-ready for eco-conscious buyers. Conveniently located near schools, shopping, parks, and transit, it delivers both style and practicality all in one. (id:60365)
19 Windflower Drive
Kitchener, Ontario
This home offers convenience and comfort in a desirable location in prime Kitchener Laurentian West neighbourhood area, Located just one minutes to central bus station, Walmart & sunrise Shopping Center with easy highway access and schools. Ready to move in welcoming you with a big foyer, living dining open concept with a lots of natural light, leading to the Kitchen which is recently renovated has 2 color cabinets, with quartz counter top and backsplash has pot lights and indirect counter lights, all appliances are stainless steel.Separate family room with lots of natural light. Walk out to beautiful large deck, down to a big backyard with charming trees, broil king barbecue is included, lights around the whole fence, front and backyard are managed by landscaping company since 2020.The second floor has 3 bedrooms and 2 full washrooms, the Master bedroom is big in size with his and her closet, and ensuit 2nd full washroom.Basement is finished with modern laminate flooring all over, laundry room has big storage and a deep standing deep freezer to stay or go, also has high efficiency furnace, new water softener and hot water tank.With over than $160,000 spent on upgrades, Roof 2021, Windows Nov 2022, kitchen 2022, Renovated 3.5 washrooms 2022, Appliances 2022, New floor 2024 all over including base boards, New Updated electricity outlets 2025, Updated 200 Ams electrical panel on 2020, Garage equipped with EV charger ( Tesla) could be refitted to any other EV charger, New garage door 2025, freshly painted 2025, New furnace 2025, water softener 2024,Cherry blossom tree in front of the house/ Japanese tree back yard. The back yard is 41X46 ft, the deck is 18X16ft. (id:60365)
814 - 1 Jarvis Street
Hamilton, Ontario
Welcome to the Sandstone-1 Floor plan with a Balcony and PARKING!! This One Bedroom plus a Den (536 sqft interior and 37 sqft balcony) offers an open concept living area with access to the Balcony. The den can me used as a dining area, office area - you pick!! Almost new, oversized windows offering natural sunlight. Don't miss out on this convenient location just steps to the heart of downtown, the GO Station, City Transit, Restaurants, Shopping, The Hamiltons Farmer Market, Bayfront and more. This Building also offers an Exercise/Workout Room. AAA Tenants. (id:60365)
303 - 110 Sykes Street N
Meaford, Ontario
Top 5 Reasons You Will Love This Condo: 1) Beautifully updated corner-unit condo with sun-soaked South-East views, including glimpses of Georgian Bay, nestled in Meaford's charming and historic Blue Water building 2) Ideal for those seeking a relaxed, affordable lifestyle just steps from sandy beaches, local restaurants, shops, and year-round entertainment 3) Thoughtful upgrades include modern kitchen countertops and appliances, a refreshed bathroom with a glass walk-in shower, and an owned hot water tank for peace of mind 4) The functional open-concept layout features a spacious kitchen with a large island, a cozy living area with an electric fireplace, and a bright bedroom accented by shiplap ceilings and sleek recessed lighting 5) Enjoy the convenience of easy access to parking, storage lockers, and shared laundry, all within a building that offers character and charm. 454 above grade sq.ft. (id:60365)
707412 County Rd 21 Road
Mulmur, Ontario
Nestled in the heart of Mulmur's rolling hills, this custom-built True North Log Home is a rare find. Set on just under 17 acres of beautifully landscaped grounds, this property offers expansive, postcard-worthy views of the Mulmur countryside from every angle. The setting is serene and private, with multiple trails perfect for hiking, snowshoeing, snowmobiling, or simply enjoying the great outdoors. Wander through peaceful forests, past several ponds, and soak in the beauty of this exceptional natural environment.Inside, the home is equally impressive. The custom-upgraded kitchen is the heart of the home, perfect for entertaining or cozy family dinners. The family room features floor-to-ceiling windows, bathing the space in natural light and offering uninterrupted views of the picturesque landscape. With five bedrooms, including a main-floor primary suite, and a fully finished walkout basement with its own bedroom and bathroom, there is room for everyone to enjoy. Additional features include ample parking, a flat area ideal for a sports court, and a heated workshop with hydro perfect for hobbyists or storage.Located just minutes from Creemore, with its charming shops and cafes, and close to all the outdoor adventures Mulmur is known for hiking, biking, and Mansfield Ski Hill are all nearby. And when the day winds down, you're just a quick hop, skip, and jump to the famous Burger Bus for a well-earned treat. Whether you're looking for a full-time residence or a weekend escape, this property offers a rare blend of rustic charm, modern comfort, and unbeatable location. (id:60365)
17 Stanley Road
Kawartha Lakes, Ontario
Top 5 Reasons You Will Love This Home: 1) Beautifully crafted brick bungalow offers 90' of private waterfront on the scenic Trent Severn Waterway, with a spacious attached two-car garage plus an additional detached single-car garage, perfect for use as a workshop or extra storage, this property is designed to suit both everyday living and hobbyists 2) Tucked away on a quiet, private road, you'll enjoy the tranquility of waterfront living with the added convenience of quick access to Highway 12 and 48, for boating enthusiasts, it's just a short and picturesque ride down the river to the open waters of Lake Simcoe, Georgian Bay, and beyond 3) Main level featuring two generously sized bedrooms, including a primary suite with ensuite bathroom, alongside a spacious open-concept layout that enhances the soaring cathedral ceilings and a wall of windows and doors that flood the space with natural light while offering panoramic water views 4) The partially finished walkout basement includes a cozy wood-burning fireplace and ample space to create additional bedrooms or recreational areas to suit your needs 5) Enjoy peace of mind with a maintenance-free steel roof and a well-designed 1,682 square foot main level layout, flaunting comfort, functionality, and the perfect setting for relaxed waterfront living. 1,681 above grade sq.ft plus a partially finished basement. (id:60365)
73 Brock Street
Niagara-On-The-Lake, Ontario
Welcome to the Village, a very charming community of period style houses. This home was built in 2017 with numerous upgrades by the current owners, and offers all the modern conveniences as well as terrific character. The welcoming foyer with a dramatic open spiral staircase leads into a quiet den, and an open concept kitchen/dining/living room with dramatic vaulted ceilings, flooded with natural light. The elegant finishes include hardwood floors, gas fireplace, crown moulding, French doors, and custom designed built-ins and cabinetry. Towards the rear of the home, French doors lead down into the back entrance with laundry, as well as walkouts to the one car garage with additional parking space, and the beautifully landscaped back/side gardens and patio. The primary bedroom is located on the main floor and has a spacious walk-in closet as well as a five piece spa-inspired ensuite washroom. Upstairs, there are two additional bedrooms and an open family room that overlooks the living and dining room. The finished lower level is extremely spacious and bright with a kitchenette and dining area, a recreation room and home office, plus ample storage and a second laundry. This lovely property is located just minutes away from the town of Niagara-on-the-Lake, with shops, restaurants, parks, and Lake Ontario. The house is walkable to the nearby plaza with Shoppers Drug Mart, LifeLabs, medical center, a future Foodland grocery store, banks, and more. Surrounded by wineries, orchards, and golf courses, experience all that the Niagara Region offers in this quiet and idyllic neighbourhood. (id:60365)
735519 West Back Line
West Grey, Ontario
Top 5 Reasons You Will Love This Home: 1) Set on 21.2 scenic acres, this property is a horse enthusiast's dream, featuring four large paddocks, a roundpen, and a 60x100 built by Denco indoor riding arena (2018) connected to a well-kept three-stall barn and tack room (2016) 2) Surrounded by mature forest for privacy, enjoy peaceful views, a spring-fed pond, and relaxing mornings on the wraparound deck or covered front porch 3) The four bedroom raised bungalow offers a tastefully updated kitchen with quartz countertops, a spacious island, vaulted ceilings, stainless-steel appliances, and large newly updated windows that fill the home with natural light 4) The primary bedroom features a stylish ensuite with a walk-in shower and double vanity, while the basement includes cozy living space and a walkout to the backyard, plus added peace of mind from a recently installed Generac generator and newer windows and doors 5) Conveniently located near Highway 10 and just minutes from Markdale, with access to local shops, cafés, skiing, golf, and beautiful recreational trails. 1,320 above grade sq.ft. plus a finished basement. (id:60365)

