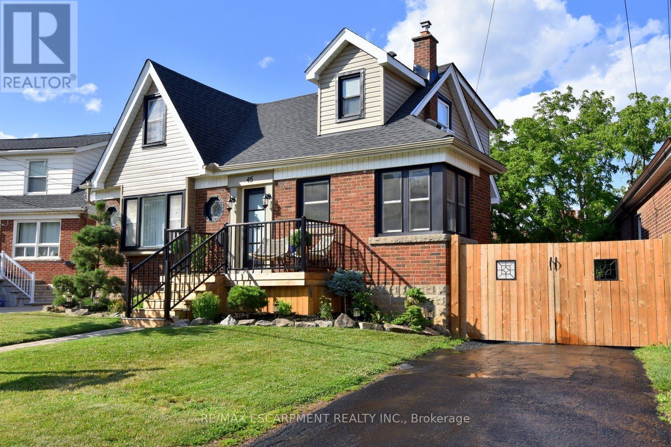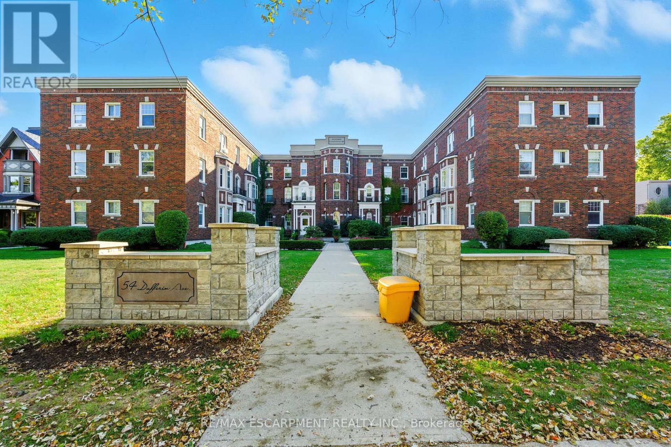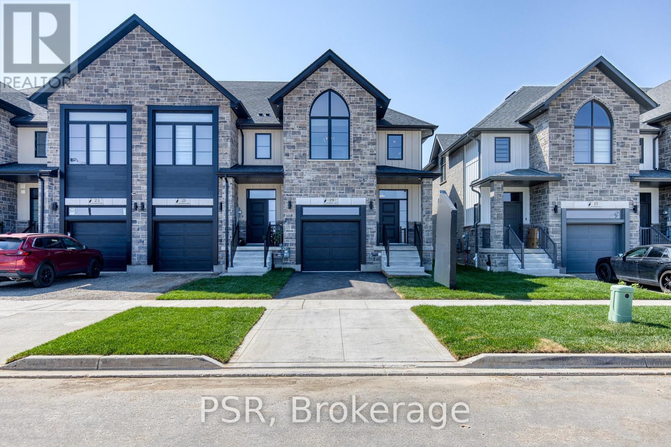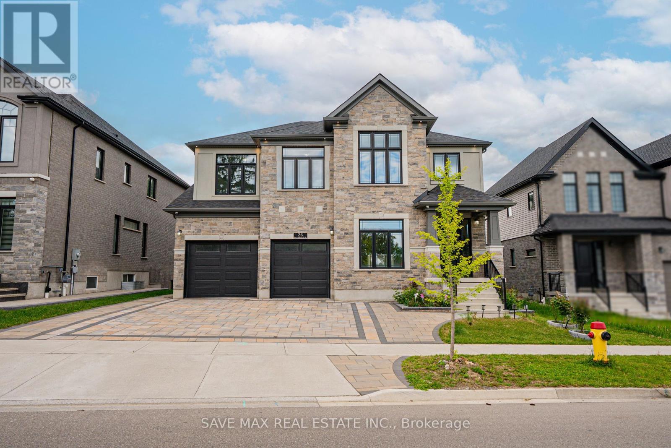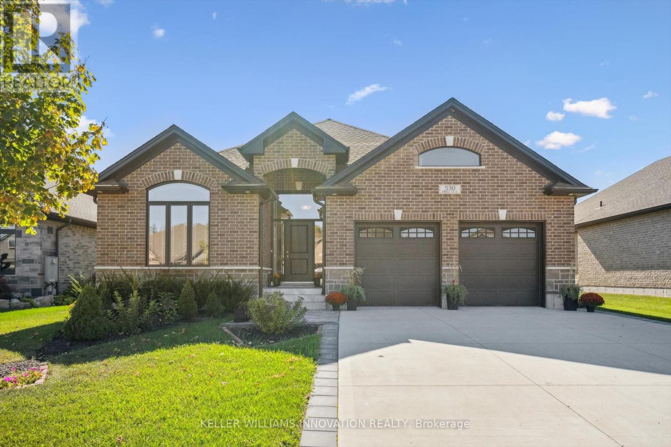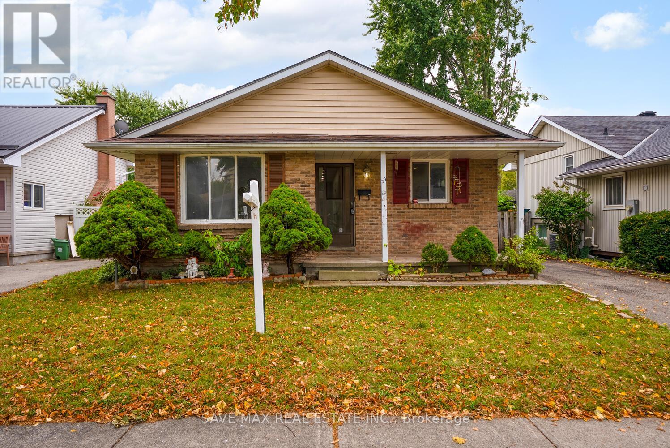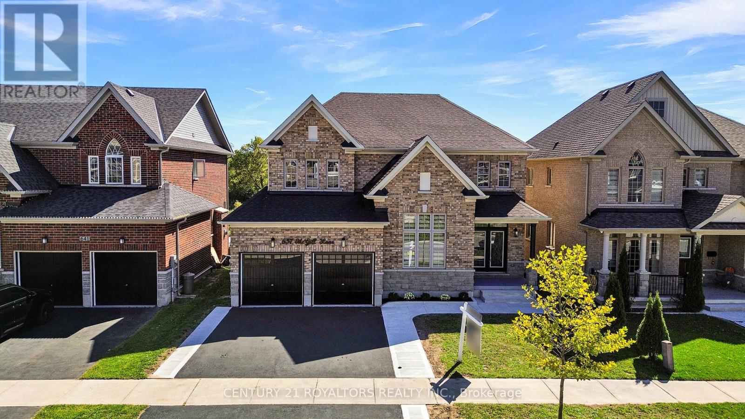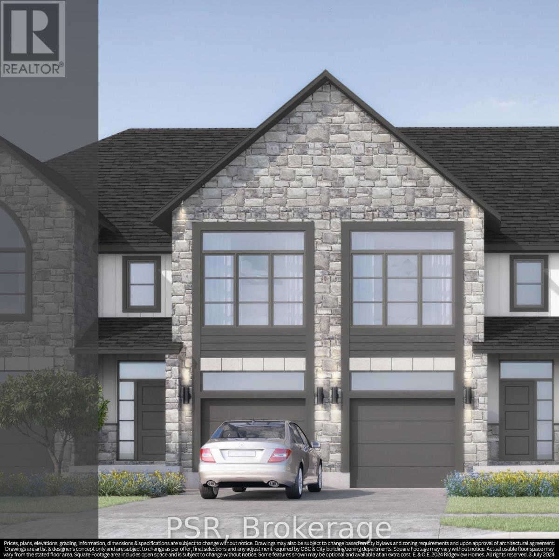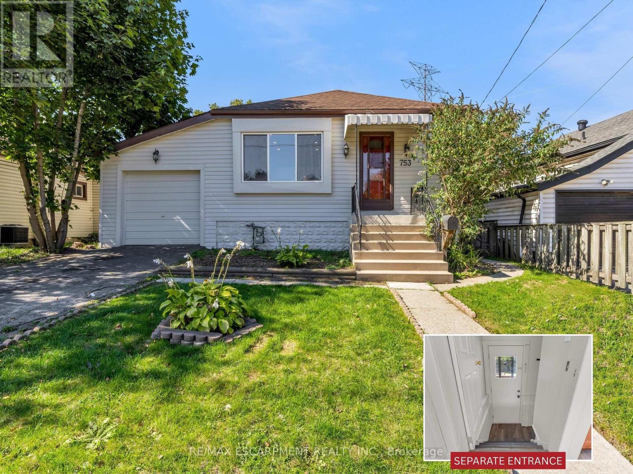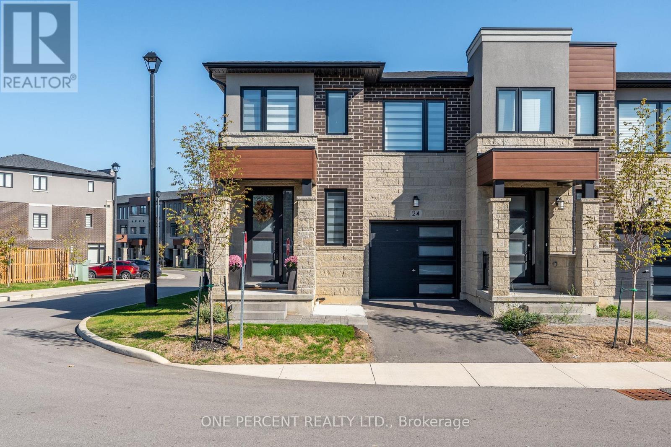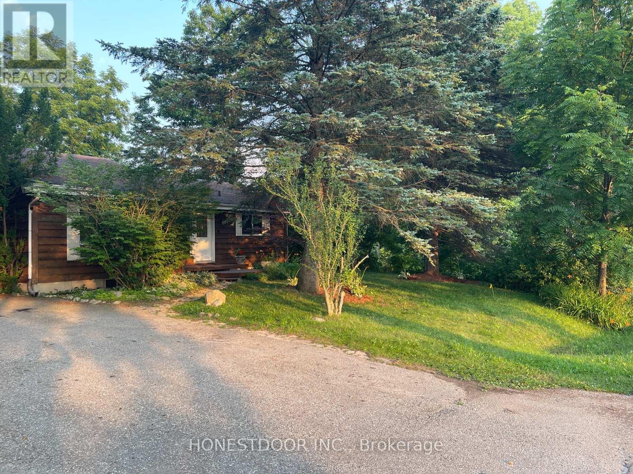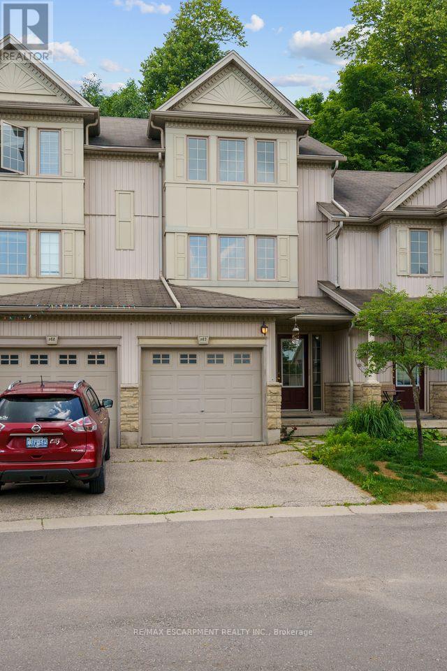45 Dunkirk Drive
Hamilton, Ontario
Family Living at Its Best Priced to SELL Discover this solid brick home in the highly desirable Rosedale neighbourhood - one of Hamilton's most family-friendly communities. Just minutes from the famous Kenilworth Stairs, scenic escarpment trails, and beautiful parks, this location is perfect for an active lifestyle. Set on a mature, tree-lined court, the home offers convenient access to highways, public transit, schools, and shopping. A Massive multi-vehicle garage provides plenty of space for the hobbyist, car enthusiast, or anyone in need of extra storage. Inside, a finished in-law suite delivers a fantastic option for parents, adult children, or extended family - complete with its own private space. A rare opportunity to own a classic brick home in a sought-after location, perfect for families looking to settle in a welcoming community. (id:60365)
3 - 54 Dufferin Avenue
Brantford, Ontario
Welcome to 54 Dufferin Avenue, where timeless character meets modern style. This newly updated condo offers a rare opportunity to live in one of Brantfords most sought-after and historic neighbourhoods, blending the beauty of early 1900s architecture with todays conveniences. Inside, youll find nearly 1,000 square feet of thoughtfully designed living space. High ceilings, oversized windows and classic details like crown moulding and original hardware give the unit a sophisticated feel, while the updates make it completely move-in ready. The kitchen features quartz countertops, subway tile backsplash, valance lighting and plenty of prep space. The bathroom has been fully refreshed with a new vanity and timeless penny tile flooring that ties back to the homes 1910 heritage. Durable vinyl flooring runs throughout for a clean, modern look. The spacious living room overlooks the beautifully landscaped courtyard perfect for relaxing after work or hosting friends. Beyond your front door, youll love being steps away from parks, walking trails and nearby pickleball courts, as well as downtown shops, restaurants and schools. With easy access to Hwy 403 and public transit, this location makes it simple to balance work, play and everyday convenience. Offering heritage appeal, modern upgrades and a vibrant community setting, this condo is the ideal first step into homeownership in one of Brantfords most desirable areas. RSA. (id:60365)
Lot D19 Rivergreen Crescent
Cambridge, Ontario
OPEN HOUSE: Saturday & Sunday 1:00 PM - 5:00 PM at the model home / sales office located at 19 Rivergreen Cr., Cambridge. Welcome to this exceptional freehold townhome located in the highly sought-after Westwood Village community. Offering 1,520 square feet of thoughtfully designed living space, this 3-bedroom, 2.5-bathroom home showcases quality craftsmanship and modern finishes throughout. The open-concept, carpet-free main floor provides a bright and contemporary setting, featuring a well-appointed kitchen with 36-inch upper cabinets, quartz countertops, and an extended breakfast bar. Seamless integration with the dining and living areas creates an ideal environment for both everyday living and entertaining. The second floor is highlighted by a spacious primary suite complete with a walk-in closet, double-sink vanity and a tiled glass walk-in shower. Two additional bedrooms of generous size and a conveniently located laundry room complete the upper level. The lower level offers a 3-piece rough-in and a cold room with sump pump, providing excellent potential for future customization. Ideally situated near walking trails, parks, and just minutes from Conestoga College and Highway 401, this property presents an outstanding opportunity to enjoy comfort, convenience, and community in one of the regions most desirable locations. **Photos are for reference only and feature a previous end-unit model, highlighting the builders quality craftsmanship and design.** (id:60365)
26 Falconridge Drive
Kitchener, Ontario
Step into a world of luxury at 26 Falconridge Drive, nestled in Kitcheners prestigious Kiwanis Park community. This architectural masterpiece offers approximately 5,000 sq. ft. of refined living, crafted with over $400,000 in premium upgrades. Set on a rare 55-ft lot that fronts a tranquil pond and backs onto estate homes, the residence provides inspiring views and exceptional privacy. The exterior blends full stone, brick, and stucco for timeless curb appeal, complemented by a wide driveway and an oversized two-car garage with one bay extended by two feet.Inside, soaring 9-ft ceilings frame a spectacular open-to-above great room where nine expansive windows bathe the space in natural light. A custom chefs kitchen anchors the main level, showcasing Cambria quartz counters, JennAir professional appliances, a farmhouse sink, and bespoke cabinetry, with seamless flow to an elegant dining area. A convenient main-floor bedroom with a full ensuite is ideal for guests or multigenerational living. Upstairs, discover four spacious bedrooms, three full baths, an additional powder room, and a versatile family loftperfect for a lounge, office, or media space.The fully legal walkout basement is an extraordinary opportunity: envisioned for a two-bedroom, two-bath layout yet intentionally left as a premium blank canvas for the new ownercreate a luxury in-law suite, an entertainers haven, a fitness studio, or an income-ready apartment. Seamless indoor-outdoor living continues through an extended patio door to an expansive composite deck with sleek glass panels and stairs, overlooking serene water and sunset vistas. Minutes to trails, the Grand River, schools, shopping, and major highways, this rare offering pairs elegance with everyday convenience. Additional highlights include hardwood floors, designer lighting, upgraded millwork, and curated finishes throughout for lasting comfort. Experience refined living at its finest in one of Kitcheners most covetedneighbourhoods. (id:60365)
530 Krotz Street E
North Perth, Ontario
Executive bungalow located in the lovely town of Listowel. With over 1,900 sq ft of living space, this modern home has 3 bedrooms and 4 bathrooms - and is move in ready! Adjacent to the front foyer, double French doors lead into the bright front bedroom with big windows, perfect for a home office space or den. Walk past the 2 piece powder room into the open concept great room area. The large modern kitchen has stainless steel appliances and a large island, perfect for hosting guests while you cook. The dinette area has sliding glass doors and large windows looking out in the backyard. The great room has a coffered ceiling with pot lights and hardwood flooring. The spacious primary bedroom has a walk-in closet and a 5 piece bathroom with double sinks, a glass shower door and a freestanding tub. The additional bedroom found on this floor has its own 3 piece ensuite bathroom with walk-in shower. This floor even has a laundry room, no more dragging your clothes downstairs! The basement with extra large windows, is currently being used as an "at home spa" but the seller is agreeable to return the space to an unfinished basement area, ready to be renovated into a rec room, additional bedrooms or office space. The back covered porch is a perfect spot to watch a rain storm or enjoy the summer shade. The backyard backs out onto a pond, with a fence separating the backyard from the green space behind. Here's your opportunity to live on one of the nicest areas in Listowel, close to shopping, Kinsmen Trail and more! (id:60365)
29 Renny Crescent
London South, Ontario
Located on a quiet street in the desirable White Oaks neighbourhood, this 3+2 bedroom bungalow offers excellent potential. The main floor features 3 bedrooms, a spacious living room, dining area, eat-in kitchen, and a 4-piece bathroom. The lower level includes 2 additional bedrooms, a 3-piece bathroom, and a kitchenette with a separate entrance ideal for in-laws, guests, or potential rental income. Outside, enjoy a large backyard and parking for 3 vehicles plus street parking. While the home needs some TLC, it's priced well below market value, making it a great investment opportunity. Just a 5-minute walk to White Oaks Mall, with easy access to parks, schools (White Oaks PS, St. Anthony French Immersion), the community centre, library, Highway 401, and more. (id:60365)
637 Mcgill Lane
Woodstock, Ontario
Here's Your Chance To Own A Beautifully Maintained 2-Storey, 4-Bedroom, 4-Bathroom Home Offering Over 3,170 Sq. Ft. Of Thoughtfully Designed Living Space. Located On A Large Ravine Lot In A Quiet Cul-De-Sac And Backing Onto A Peaceful Pond, This 7-Year-Old Home Offers Comfort, Space, And Scenic Surroundings Perfect For Family Living.The Main Floor Features A Flexible Layout With A Den, A Home Office, Laundry Room, Formal Dining Area, And A Spacious Family Room With A Cozy Gas Fireplace. The Chef-Inspired Kitchen Boasts A Large Island, Ample Cabinetry, A Walk-In Pantry, And Direct Access To The Backyard Through Patio Doors. Step Outside To Your Private Backyard Oasis With A Fully Fenced Yard, Concrete Walkways, And A Large Deck That Leads Down To The Walkout Basement And Beautiful Ravine Lot Ideal For Entertaining Or Relaxing With Views Of The Pond. Upstairs, You'll Find Four Generously Sized Bedrooms. Two Share A Jack And Jill Bathroom, One Has Its Own 4-Piece Ensuite, And The Expansive Primary Suite Features A Walk-In Closet And A 5-Piece Ensuite With Double Sinks And A Soaker Tub. One Bedroom Also Includes A Hidden Finished Room Perfect As A Playroom Or Gaming Space.The Walkout Basement Has Large Upgraded Windows And Is Ready To Be Finished To Suit Your Needs, Offering Even More Space And Flexibility. Additional Features Include A Covered Front Porch, Beautifully Landscaped Front And Back Yards, A Double-Car Garage, And A Location Just Steps From A Park And Conservation Area. With Its Ideal Layout, Quality Finishes, And Unbeatable Setting, This Home Truly Offers The Best Of Family Living. (id:60365)
Lot D18 Rivergreen Crescent
Cambridge, Ontario
OPEN HOUSE: Saturday & Sunday 1:00pm-5:00pm at the model home/sales office located at 19 Rivergreen Cres., Cambridge. Step into this stunning freehold townhome in the sought-after Westwood Village community. Offering 1,520 square feet of thoughtfully designed living space, this 3-bedroom, 2.5-bathroom home blends style and practicality for modern living. The carpet-free, open-concept main floor is bright and inviting, highlighted by a sleek kitchen with 36-inch upper cabinets, quartz countertops, an extended breakfast bar, and seamless flow into the dining and living areas - an ideal space for family gatherings or entertaining guests. Upstairs, the primary suite serves as a relaxing retreat, complete with a double-sink vanity and a tiled glass walk-in shower. Two additional spacious bedrooms and a convenient laundry room round out the second floor. The basement offers a 3-piece rough-in and a cold room with sump pump, providing flexibility for future finishes. With a single-car garage and the trusted craftsmanship on Ridgeview Homes, this property delivers both quality and peace of mind. Set in a prime location near walking trails, parks, and just minutes from Conestoga College and Highway 401, this home is the perfect balance of comfort, convenience, and community. (id:60365)
753 Burgess Avenue
Hamilton, Ontario
Welcome to 753 Burgess Avenue - Nestled on a generous 40' x 112' lot, this updated bungalow is ideally located just minutes from Van Wagner's Beach, the upcoming GO Station, and major highway access. Whether you're a first-time homebuyer, investor, or commuter, this home offers an unbeatable blend of convenience and potential. Featuring charming curb appeal, the main floor welcomes you with modern recessed lighting, stylish vinyl plank flooring, and a sun-filled living room. The updated kitchen features Quartz countertops and a sleek backsplash, complemented by two comfortable bedrooms and a contemporary 4-piece bathroom. The finished basement offers a separate entrance and in-law suite potential, complete with large windows, a spacious rec room, an additional bedroom/den, and a second 4-piece bathroom. Enjoy the expansive backyard - perfect for entertaining, gardening, or giving kids and pets room to play - along with an attached garage for added convenience. Located close to all major amenities, bus routes, schools, parks, and trails, this home offers flexible living options in a prime location. Don't miss your chance to own this versatile and move-in ready property! (id:60365)
24 Southam Lane
Hamilton, Ontario
Welcome to 24 Southam Lane, an elegant end-unit townhouse on Hamiltons desirable West Mountain. Nestled in a quiet community just steps from Hamilton-Niagara escarpment trails, amazing schools, essential amenities, and with Highway 403 access only 2 minutes away, this home offers ultimate convenience. With over 1,680 sq. ft. of beautifully updated living space, youll find luxury vinyl plank flooring, an upgraded staircase, a premium appliance package, an electric fireplace, and a new concrete patio, perfect for enjoying warm summer evenings. The spacious living room flows seamlessly into the open-concept kitchen featuring quartz countertops, stainless steel appliances, and upgraded cabinetry. Upstairs, discover a bright loft space ideal for a home office or play area, along with 3 generous bedrooms. The primary bedroom boasts a large walk-in closet and an updated glass walk-in shower. Dont miss your chance to own this modern end-unit townhouse that combines luxury finishes and an unbeatable location. RSA. (id:60365)
214 North Street
Thames Centre, Ontario
Visit the REALTOR website for further information about this Listing. Relax in the comfort of your own Private Nature Preserve! This rustic cedar bungalow is perfectly nestled on a spacious 1/2 acre lot in the highly sought-after town of Dorchester. Offering the charm of nature with the convenience of village living, this property is a rare find. Step inside and enjoy a bright, open-concept layout designed for both comfort and entertaining. The vaulted great room features a wall of oversized windows that flood the space with natural light while showcasing panoramic views of the lush, private landscape. With 3 bedrooms and 2.5 bathrooms, this home provides ample space for families of all sizes. The warm, rustic finishes and thoughtful design make every corner inviting and functional. Outside is a 10x16 shed for all your storage needs. Whether you're relaxing indoors or enjoying the outdoors and the large private deck, this home offers the perfect balance of privacy and community. Close to school, shops and parks with easy access to London and the 401. (id:60365)
P87 - 175 David Bergey Drive
Kitchener, Ontario
Welcome to 175 David Bergey Dr #P87! This spacious townhouse features 4 bedrooms, 2.5 bathrooms, and parking for up to 3 cars. Ideally located in the sought-after Laurentian Hills neighbourhood, the home is surrounded by mature trees and is just steps from scenic trails, top-rated schools, and major highways. Inside, you'll find a bright, open-concept kitchen and dining area with a walk-out to your private deck that overlooks lush green space perfect for relaxing or entertaining. Just a few steps up, a large family room provides the ideal space for gathering. The generous bedrooms offer ample closet space, with the primary suite set on its own level for added privacy. The finished basement adds valuable living space, featuring a 4th bedroom complete with a 4-piece ensuite and oversized above-grade windows that fill the room with natural light. This is a wonderful opportunity to own a beautiful, bright, and spacious home in one of the area' s most desirable neighbourhoods ready for you to move in and make it your own! (id:60365)

